Gate-Leg Sewing Table
My husband and I built this table as our first project. We followed all of the dimensions from Ana's "Small Sewing Table" project here: http://ana-white.com/2010/10/plans/sewing-table-small-spaces?page=1 The only thing we changed was the size of the table top and the legs. We were worried about putting my heavy sewing machine on top of the leaf called for in the plan, so we created gate legs to support the leaves. Since the legs were going to be folded up in between the base and each leaf, we extended the center portion of the table top to accommodate the change. After it was assembled and stained, I decided that I didn't like the solid color, so I stenciled on a pattern with white latex enamel paint (what I had on hand) and continued to paint the base. After lightly scuffing it up with the sander, I layered 3 coats of poly on top. It has held up well, even after many large quilt projects! I just LOVE my sewing table!
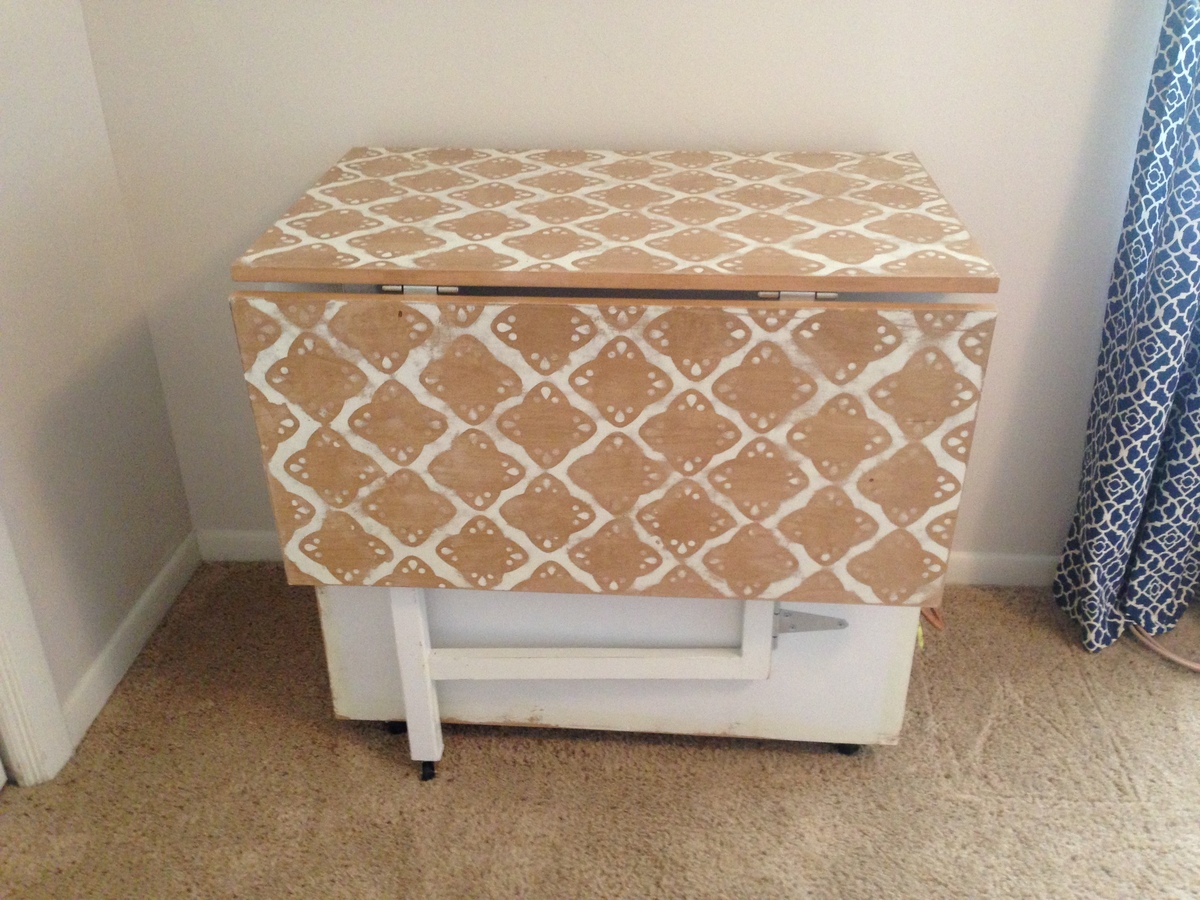
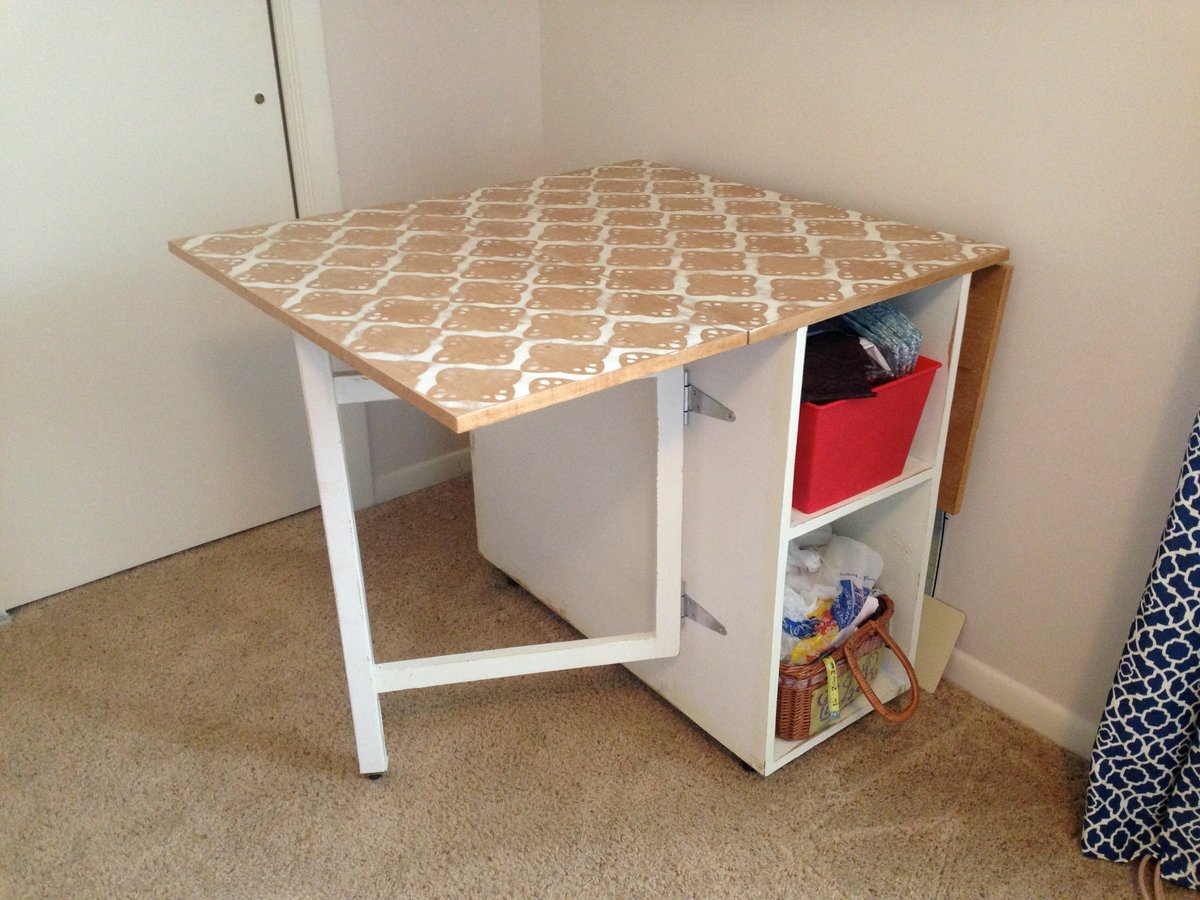
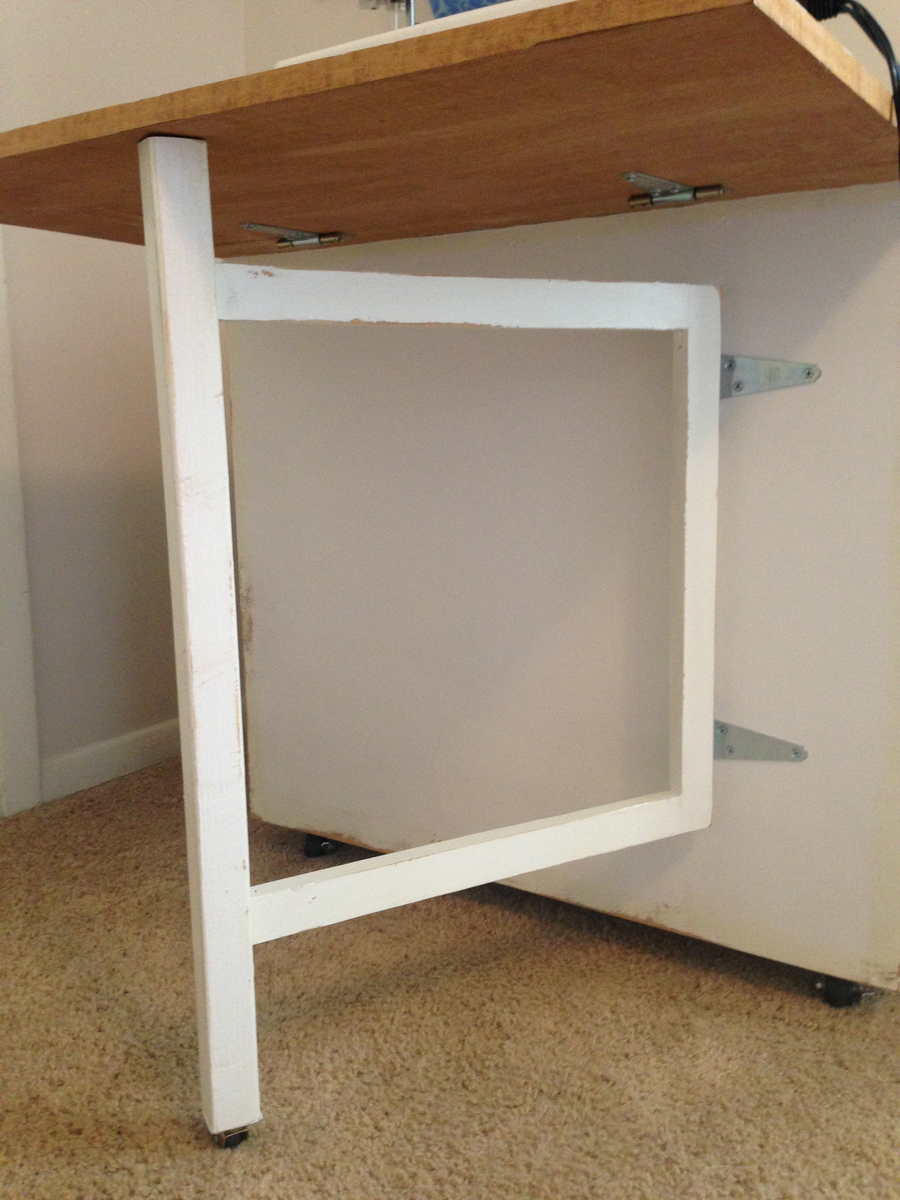
Polycrilic
Valspa Latex Enamel in Satin White
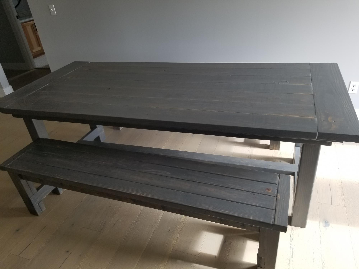
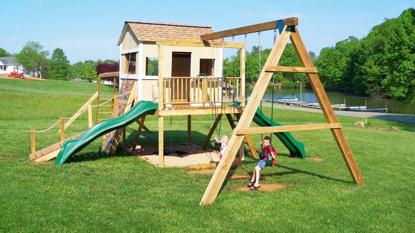


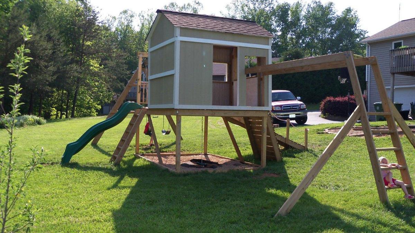

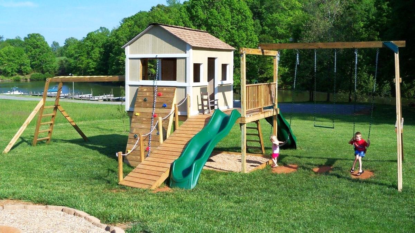
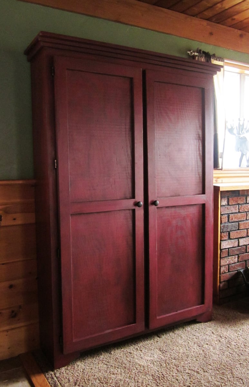
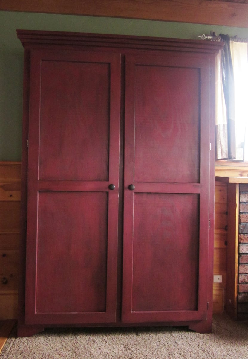
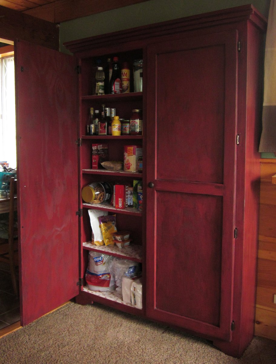

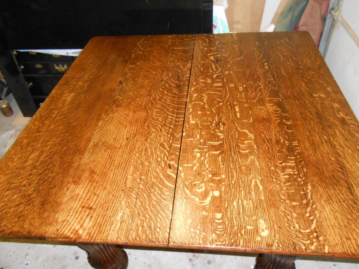






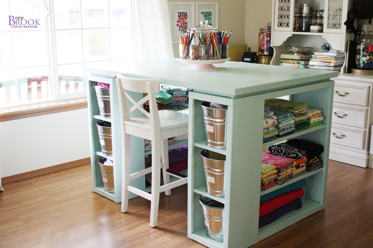

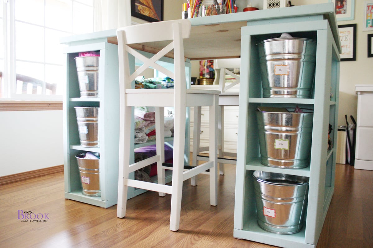
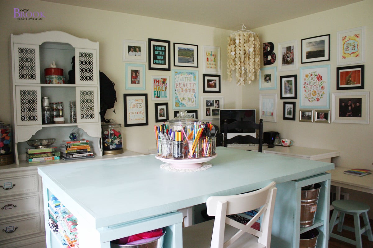
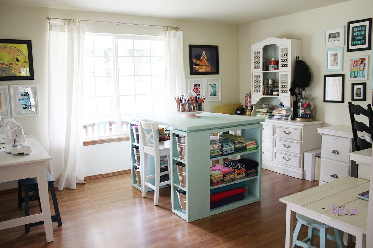
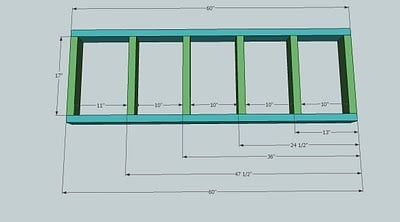

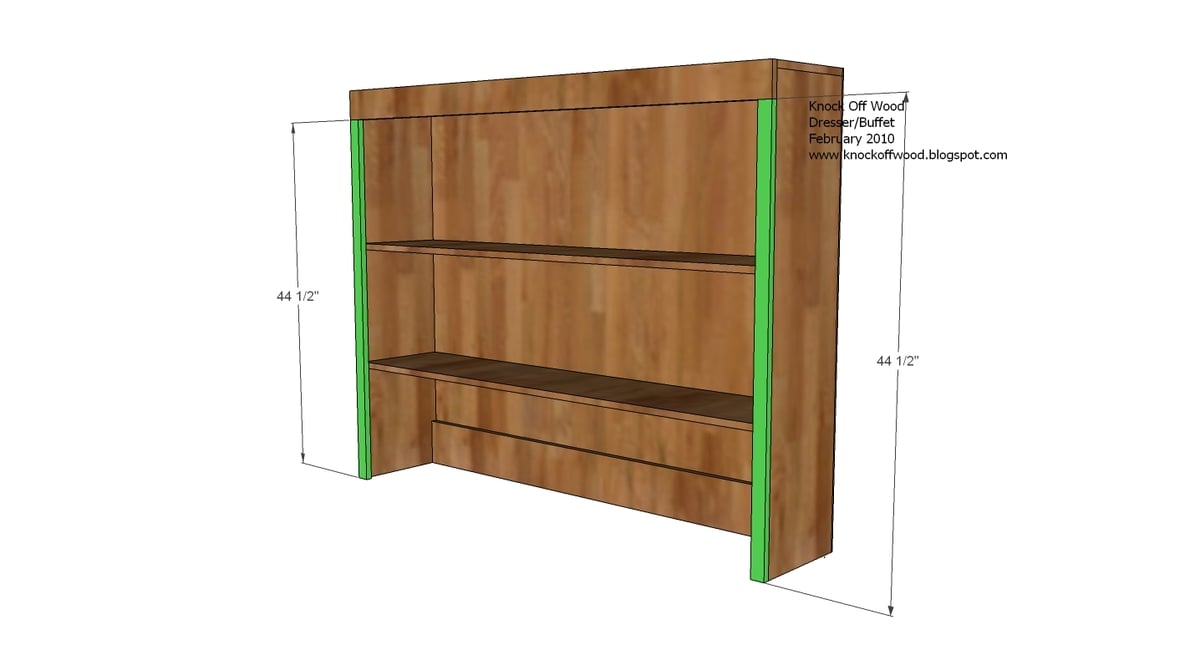
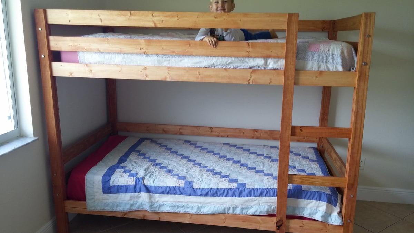
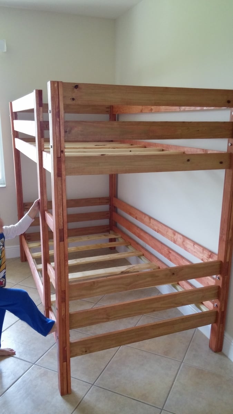
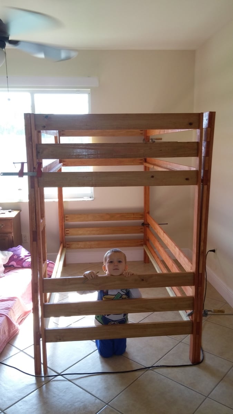
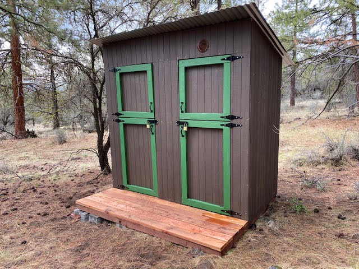
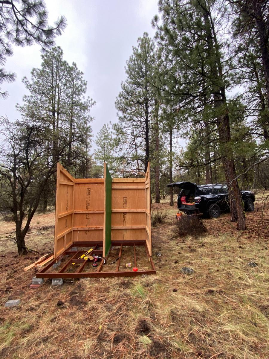
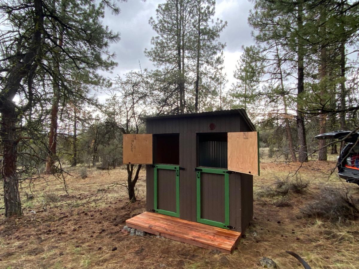

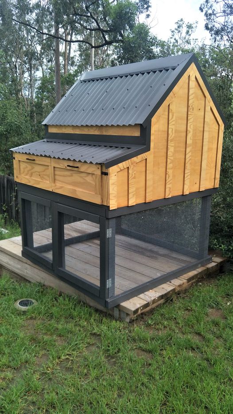
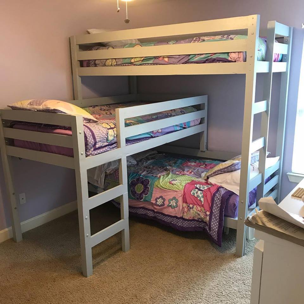
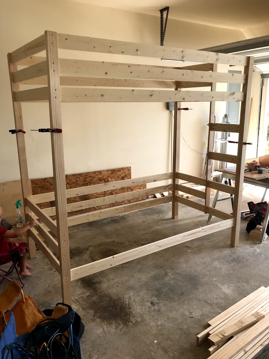
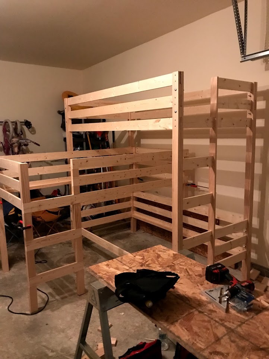

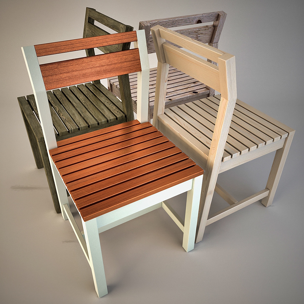
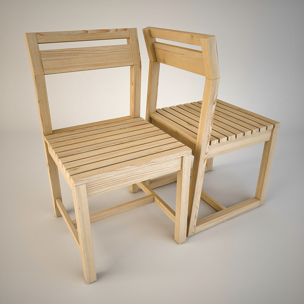
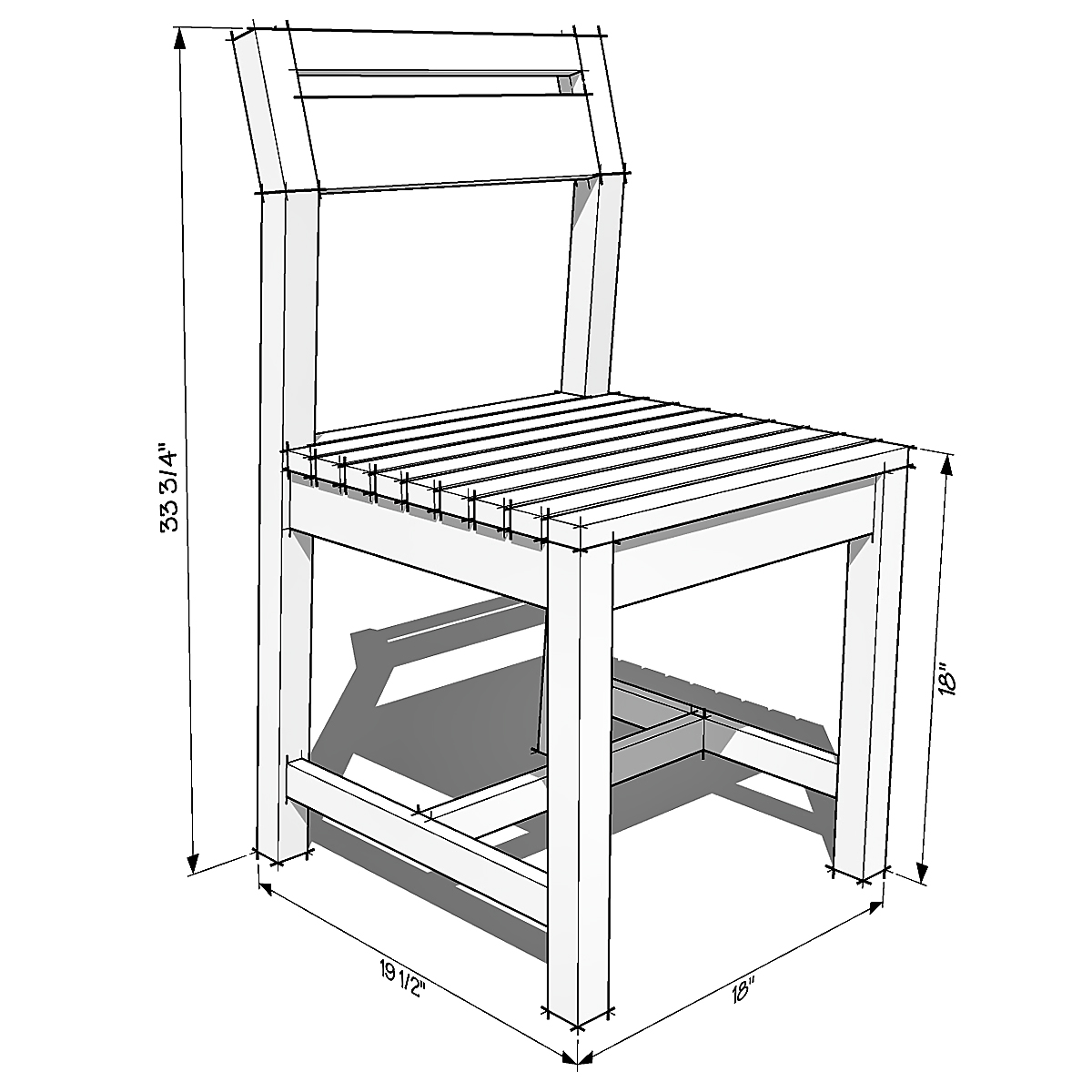
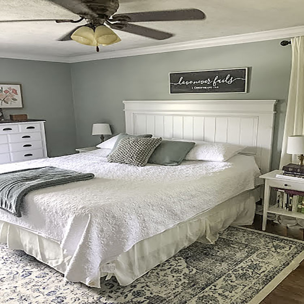
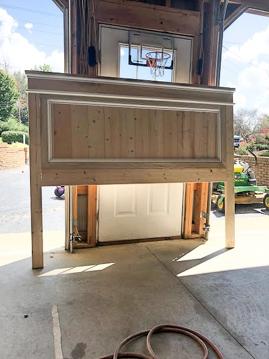
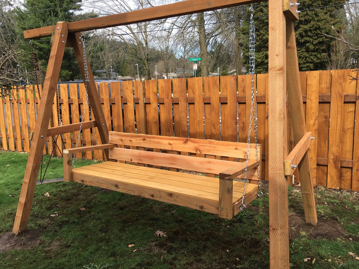
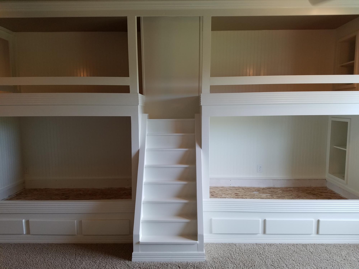
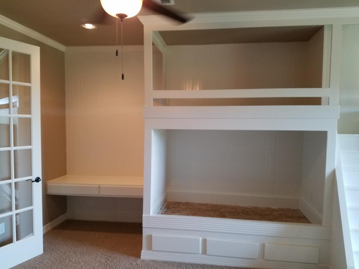
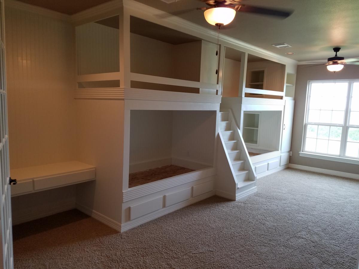
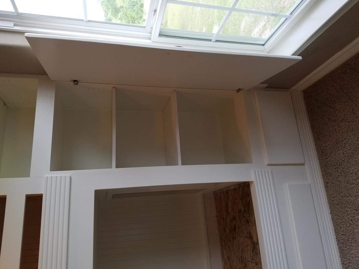
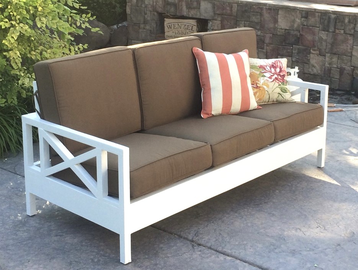
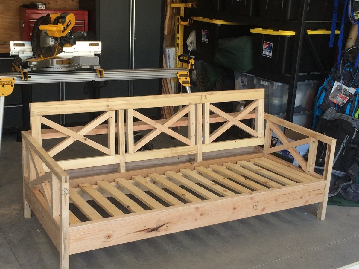
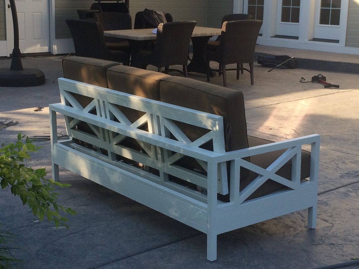
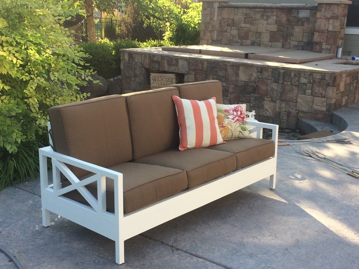
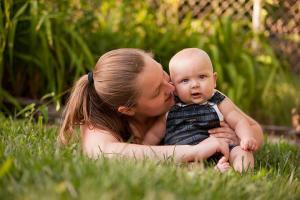
Comments
TinyHouser
Fri, 08/05/2016 - 13:41
Brackets for leg(s)
Hi there. Could you please tell me what the brackets are you used with the gateleg? Do you remember where you got them? Thank you!!!
sassiecyndi@ya…
Fri, 05/26/2023 - 16:59
Gate-Legs Construction
Hello I was wanting to know how to make the Gate-Legs for this project? Like the measurements and such. Thank you.
msweeley
Sun, 05/12/2024 - 08:40
How much can it hold
How heavy of sewing machine can this hold? My machine is 32 lbs. Would it be able to sit and be used on the “leaf” side of the table ?