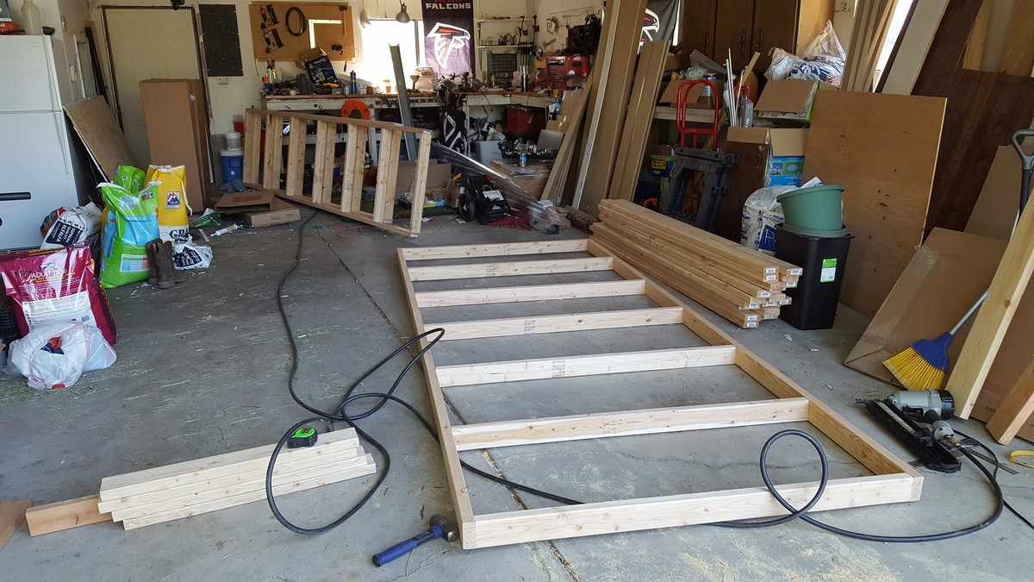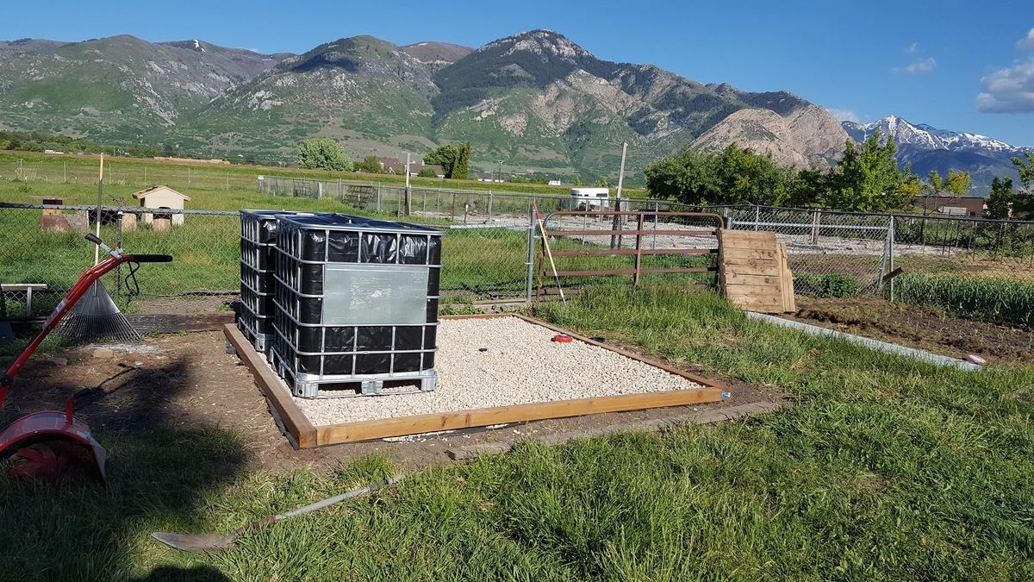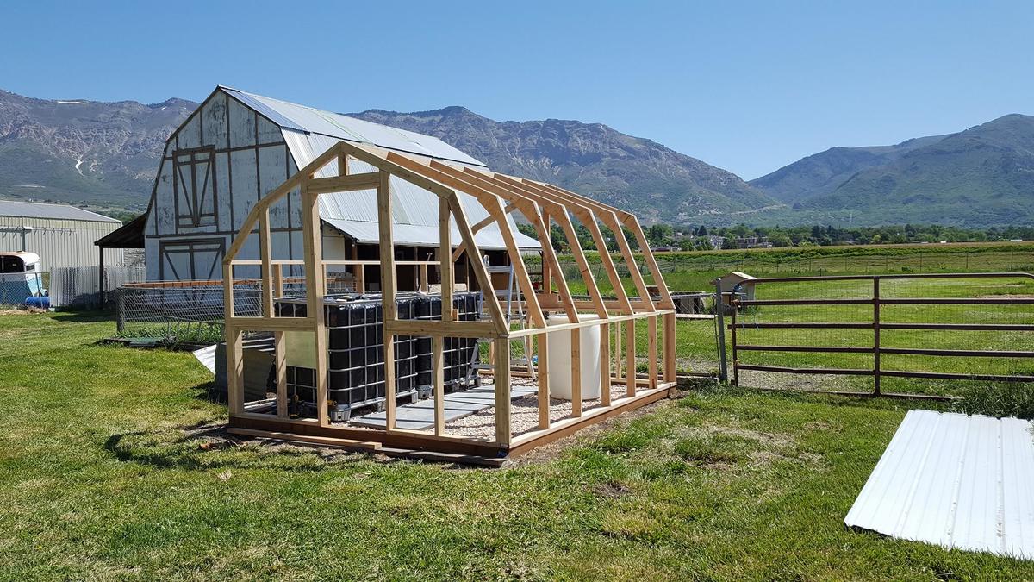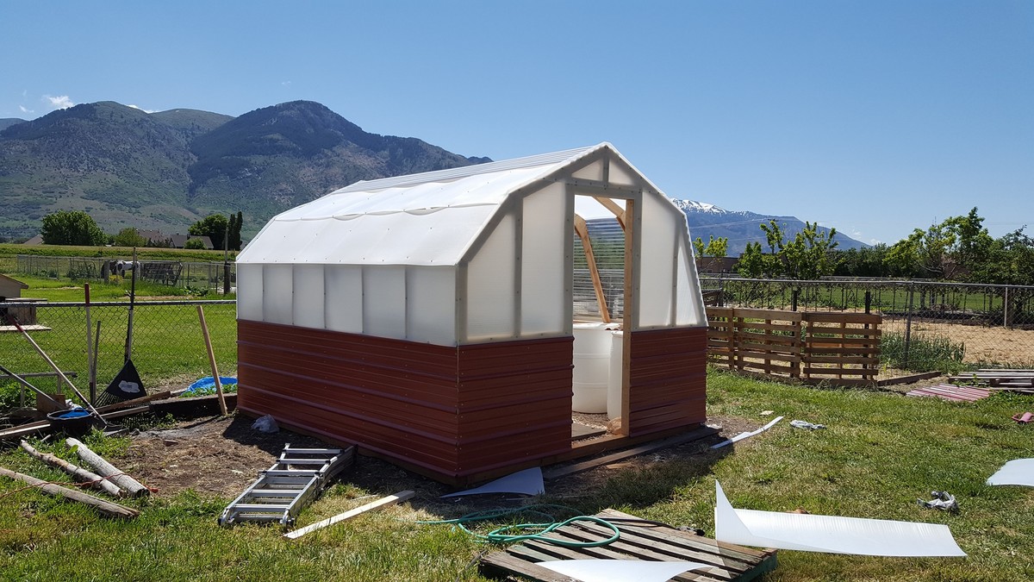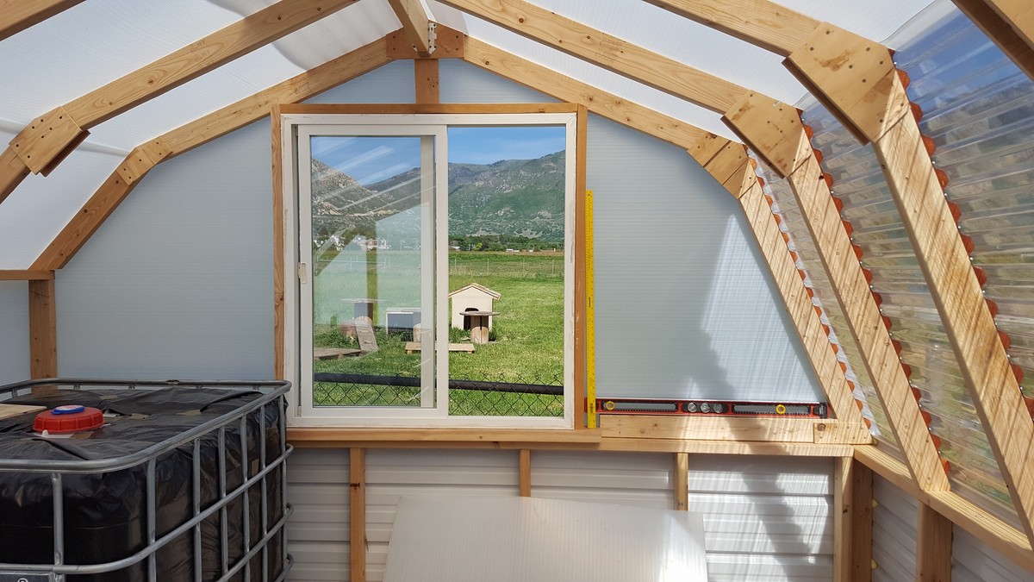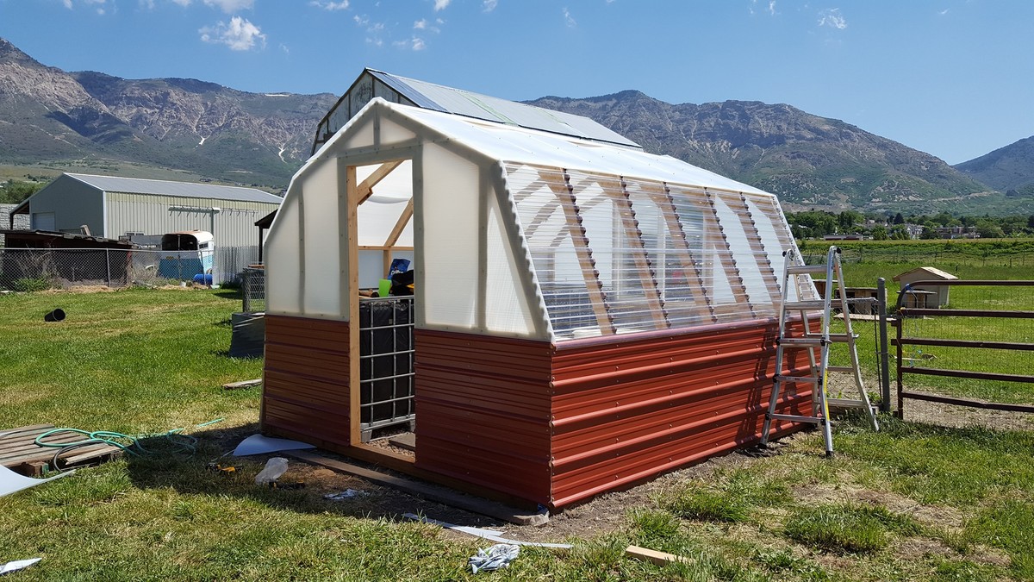
Looked everywhere for plans to build a G-House and kept coming back to this one...
Wanted to integrate 2 275 gallon IBC containers for thermal mass so I had to adjust the plans a little.
Stared off with clearing the land and putting down some 4x4 pressure treated timber as the base.. Found a good price on some 1" minus gravel so I went and got 2 truckloads for the interior.. adds to the themal mass as well... Bonus...
Once the gravel and timber were down, it was time to build structure. The south wall is according to plan but the north side had to be extended to 60" tall to facilitate the containers.... Looks a little wonky but function was my primary concern. Built all the base in my garage and moved them out.
Once I got all the peices outside, I 4" screwed them to the pressure treated lumber and ran 3' rebar thru the corners from some stability and wind protection.
Up went the front and back framing then onto the rafters.. The south side was a breeze as the plans were pretty exact... the north side on the other hand had to be measured and cut individually due to the plan modification. Was a bit of a pain but went pretty well..
Rafters up and its time for some covering.. Decided to go with a combo of Solexx and SunTuf panels...price was comparable.
SunTuf panels went on really easily.. the solexx was a different story since it expands a tad when it gets hot.. Leaves sags and natural vents when overlapping but it all tightens back up when the temp comes back down.
Weve been hitting 90s this last week and its consistently 120+ inside so I decided to frame in a window. Fans will be added on either side of hte window shortly and the door is being built.
