Modern wood dresser

We didn't paint it, but I think it turned out well. We followed the plan almost exactly and it came out great!

We didn't paint it, but I think it turned out well. We followed the plan almost exactly and it came out great!

Cedar base with black locust table top and seats.
I used the plans from the Camp Loft bed and adjusted to exactly what I needed. Two twin beds in a small bedroom without losing any floor space. I found the slide on craigslist while I was building this and it made the best addition. I also added a shelf along the base of one bed for the boys to have a play table and adds stability to the base of the bed to keep it from rocking.
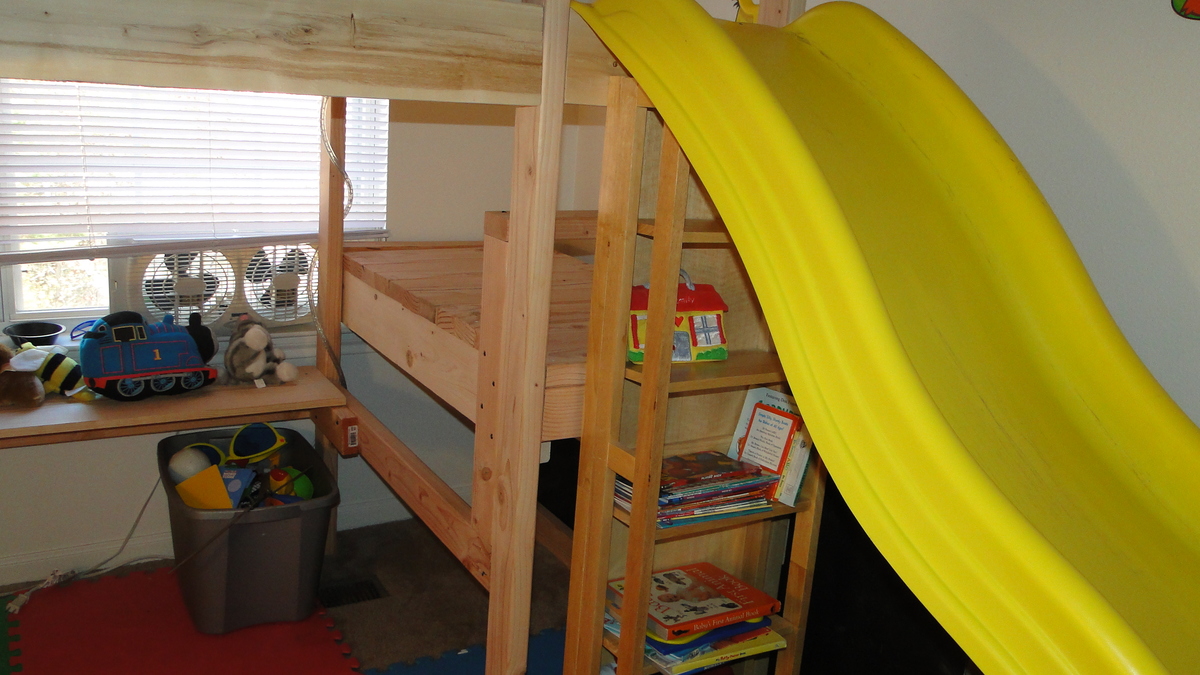
Mon, 11/05/2012 - 17:38
Great Bed! Can I get the plans the way that they were modified? I am a beginner and definately need the step by step plans. This would be great for my nephew's!
Wed, 11/07/2012 - 14:09
I just made the first bed as the plans had. Instead of doing the stairs I just did an extra 2x4 across the legs so they can get up onto the platform. For the 2nd bed I followed the same instructions as the first but only doing one end and the rails (made a giant L) then flipped and screwed right into the side of the other bed. I used pocket holes all around so it went together very quickly.
Wed, 11/07/2012 - 20:57
I really like this bed!my boys will love it! I am a beginner can I please get the plans and tell me how to make the bed with 5 feet high for more space
It will be my first time I can't wait. Thank you !
Mon, 06/24/2013 - 10:36
I have scoured the web for this loft for my two youngest girls! As I am terribly untalented at drawing up plans PRETTY PRETTY PLEASE WITH SUGAR ON TOP make your adjusted plans available? I have until the end of next month to build this for my princesses birthday and I'm more than a touch frazzled that I cannot find these plans anywhere. Take pity on the less talented and please post your plans? Or email them? [email protected]
Thank a ton in advance!
Mon, 12/08/2014 - 13:48
Great work with the modifications! Can you please share the new plans for the changes you made or let me know what exactly that you did to achieve the finished results. Thanks in advanced!
Mon, 12/08/2014 - 13:48
Great work with the modifications! Can you please share the new plans for the changes you made or let me know what exactly that you did to achieve the finished results. Thanks in advanced!
Thu, 06/30/2016 - 20:16
I know it's been a while, but if you would share your finished plans, that would be great. We have the original camp loft, bought from someone else who built it, and we'd like to modify it to be an L-shape loft.

After building the iTable coffee table, I decided the move on to building some end tables. I do wish I had modified the plan so that they weren't quite so wide, but I absolutely love them . I used Hillary's oxidized finish with the steel wool/vinegar solution about 4 days old, and I brewed 12 bags to 32 oz. of water for the black tea.
I just finished off the tables with Minwax Finishing Paste Wax, as it's a little bit more readily available than the items Hillary used. The wax really warmed the wood up; I was debated mixing in some Minwax Wood Stain with the wax because the raw oxidized finish was so gray, but just the clear wax did what I was looking for.




I built this for my grandson for his 2nd birthday to go along with the new race car bed that he got. I left off the pump handle and hose as a safety precaution since he is only 2 and a handful. This was definitely the gift that everyone was talking about! I love your plans Ana...keep 'em coming!!!

1st time making an actual table that I can use. Its rough but still pleased. Just needs a coat of poly 😊
Becky rlsnjsh

Tue, 09/24/2024 - 10:14
I love this alteration! This is exactly what I had in mind. Did you combine this with another plan to create the herringbone top?
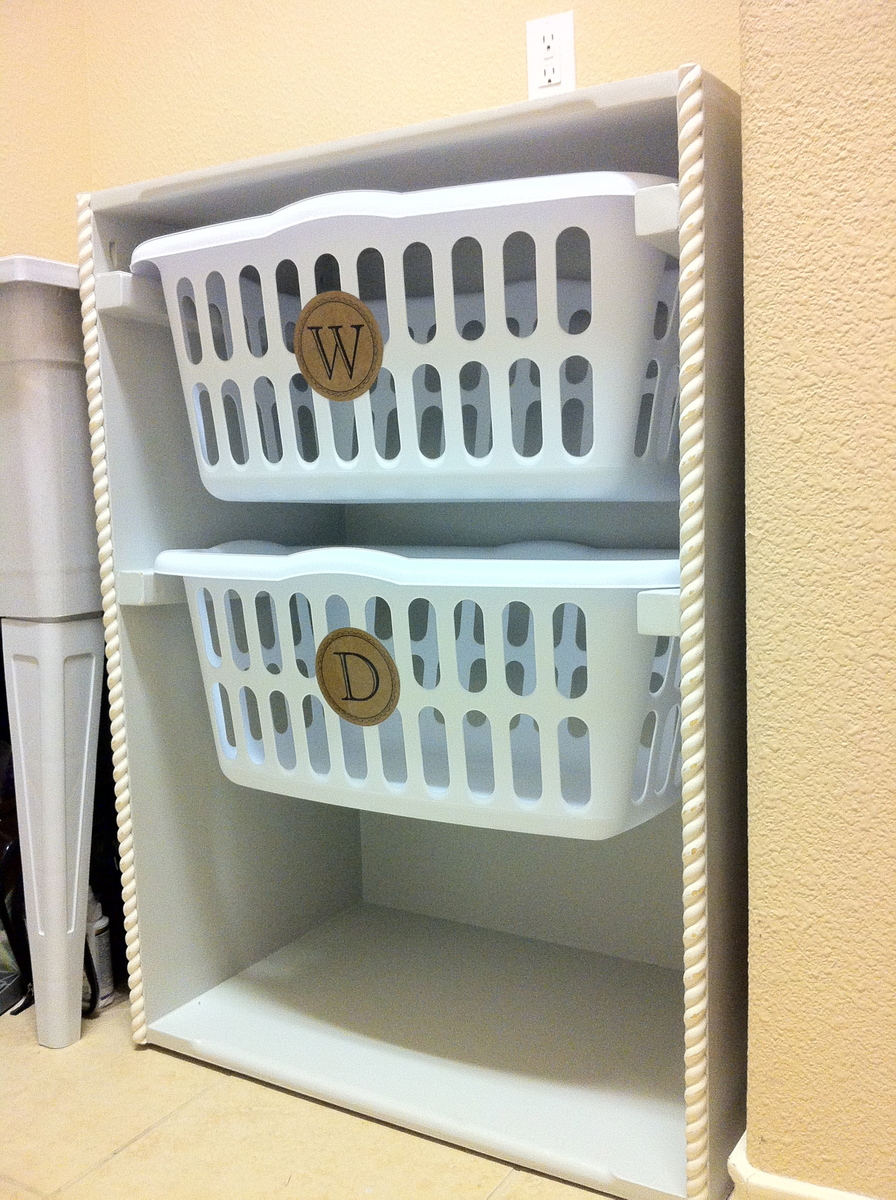
My very first build inspired by the Ana-White.com website. I would declare this as a success. Decided to make two laundry drawers and keep the bottom open for extra supplies. Perfect for our household.
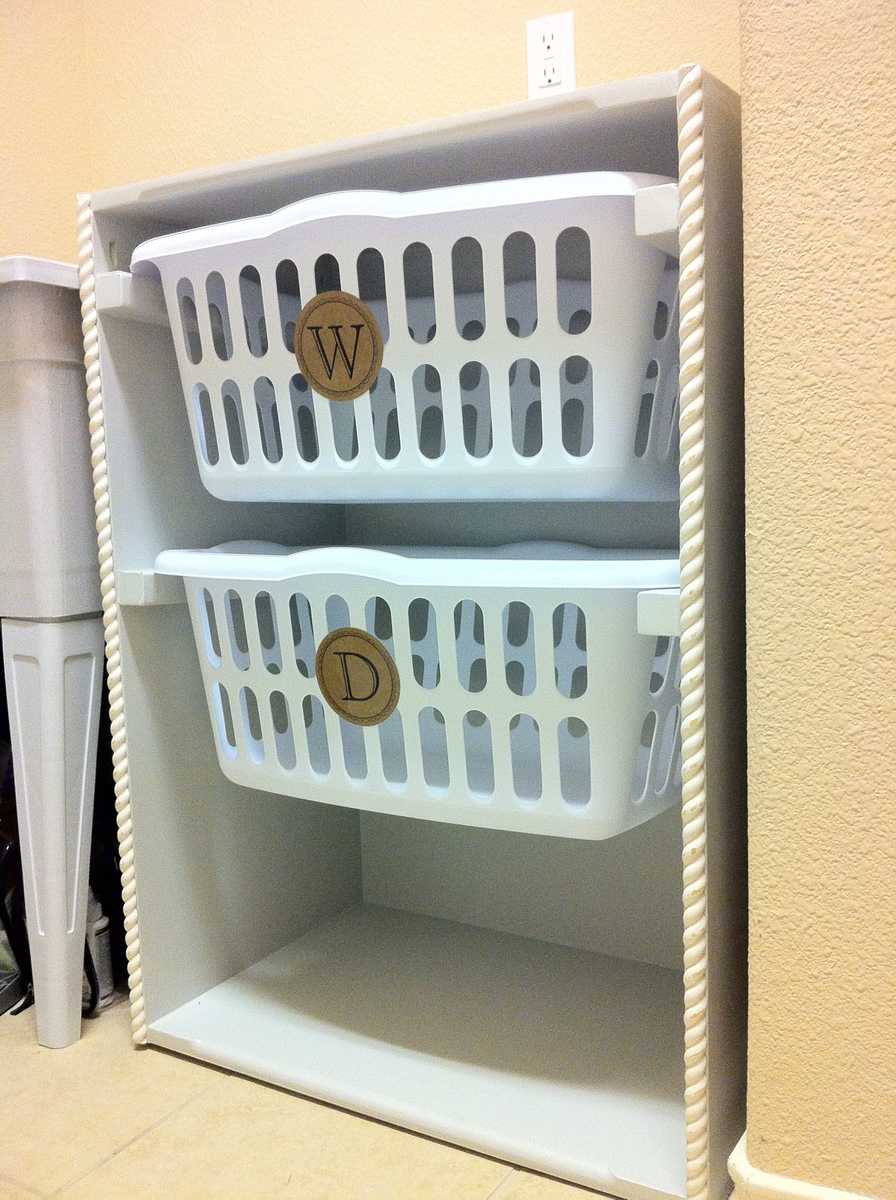

This creation was made using scrap wood, hooks I got from Bunnings and some blackboard paint. Apparently now Brodie doesn't know where the keys are. This was based on Ana White's Craftsman Frame Plan.
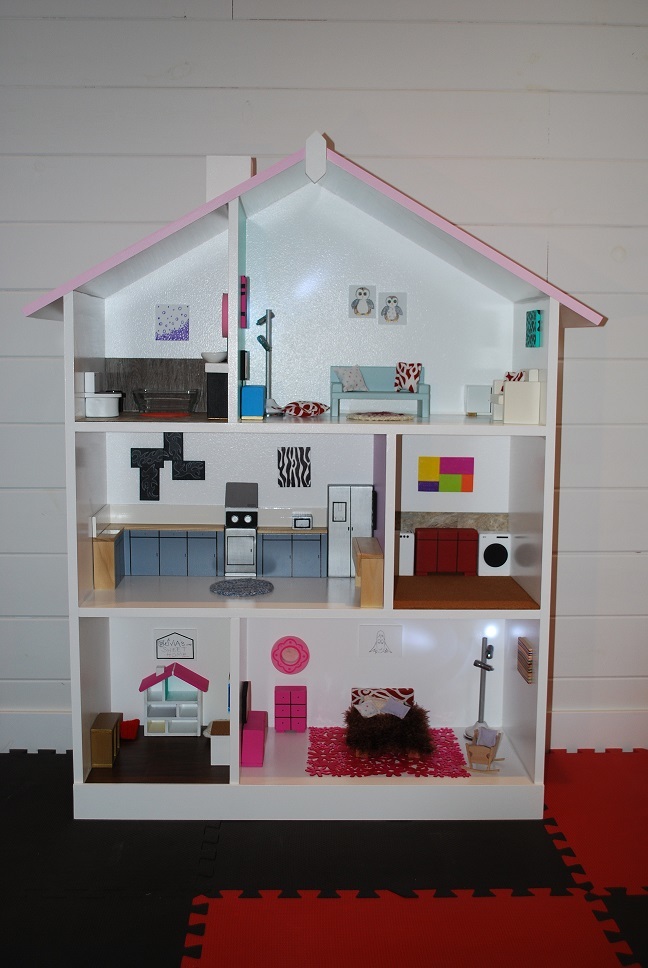
I am not sure what happened first time I posted this as it was posted as Guest (sorry). Anyway....
When my daughter was born I promised that I would make her a dollhouse. A few weeks ago I found these plans, and absolutely loved the visual layout of the rooms. I stuck with this layout and tweeked the dimensions according to what worked best for the space it would proudly sit in. It is 46 inches high and 31 inches wide at the walls, and is made from 12 inch wide MDF which I primed with a latex primer and then finished off with a semi-gloss white on the majority of the walls. I also mixed the colors for the roof and also the 3 accent walls to give it an extra wee shot of color.
I was very, very happy with the end result, and having caught what I now know as the "dollhouse bug" I thought "what about if I added a chimney ?". So I added it. I then though what about adding a roof ridge and gable to the roof. The house looked even better. Progressing onto full-blown "dollhouse-flu", I then decided to make a chair for what would later be the living room. That was it, fully addicted now I couldn't stop and found myself obsessively planning, designing, messing up, re-designing, cutting, building and painting until I reached the point where last night I attended my first "DA" meeting.
I found Dollhouse Annonymous very helpful and although not cured, I realise that it is perfectly acceptable for a 44 year old Scotsman to build a dollhouse for the daughter (naughty 2 1/2 year old daughter) that is the love of his life. If she is happy when she unwraps it on Christmas morning, then all of the work shall be worth it.
This site is top of my bookmark list and I love it. !
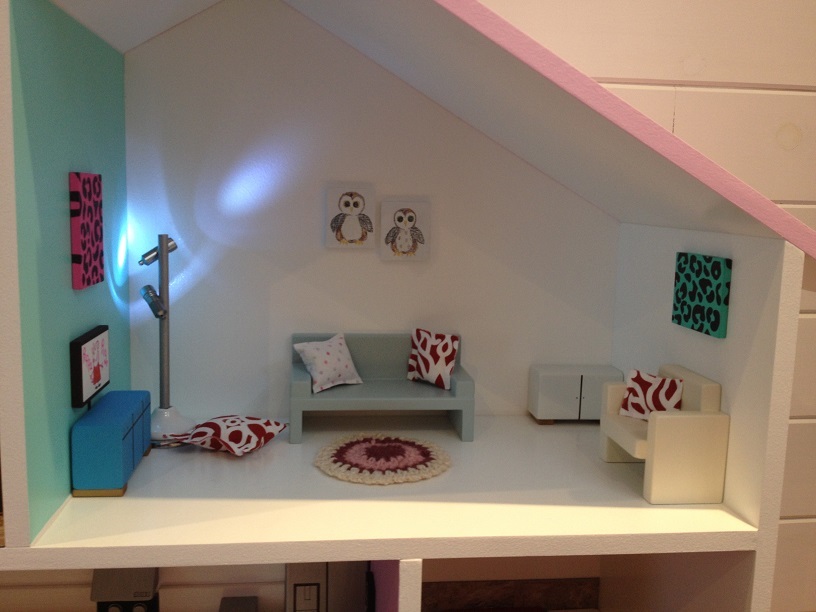
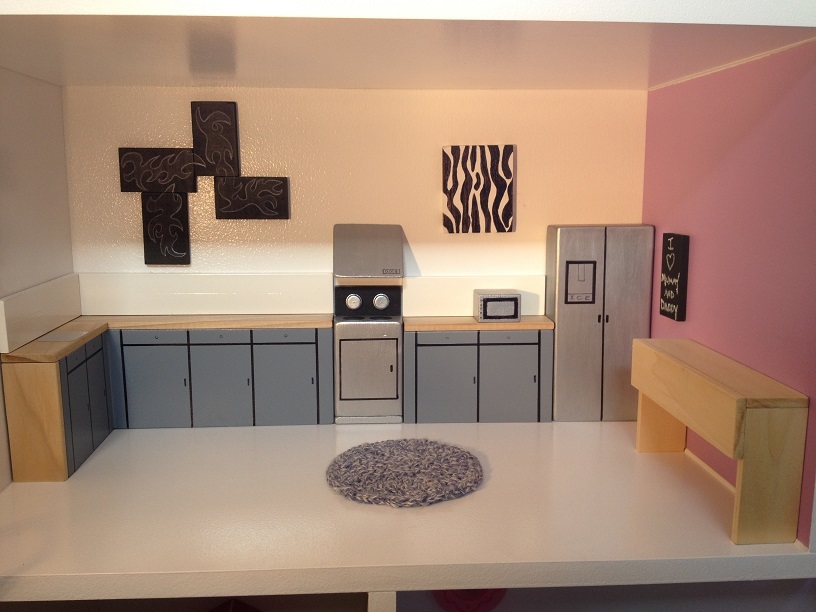
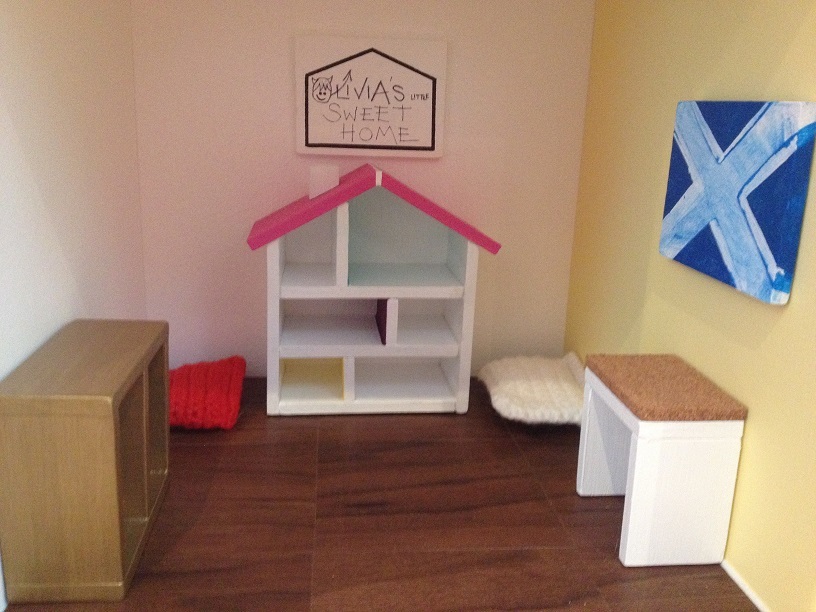
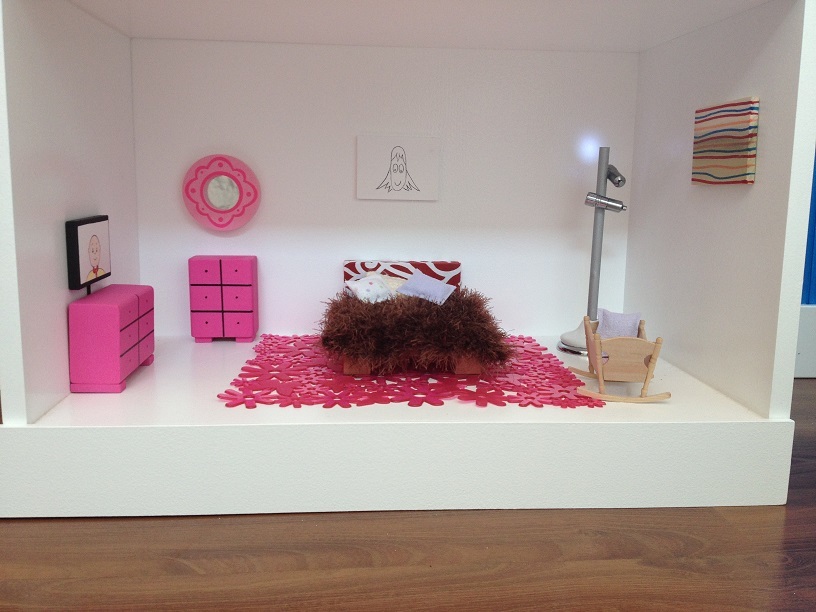

I adjusted the dimensions to fit my space and added a shelf on the bottom. I built it using my Kreg Jig.

I love this bin so much I built a large one and a small one. The small one is for the bathroom. The large on is for the kitchen. This is actually a rather easy build. I used mdf. I grooved the front panel on the large bin to add character. This was built from Ana White's Wood Tilt Out Trash or Recycling Cabinet Plan.


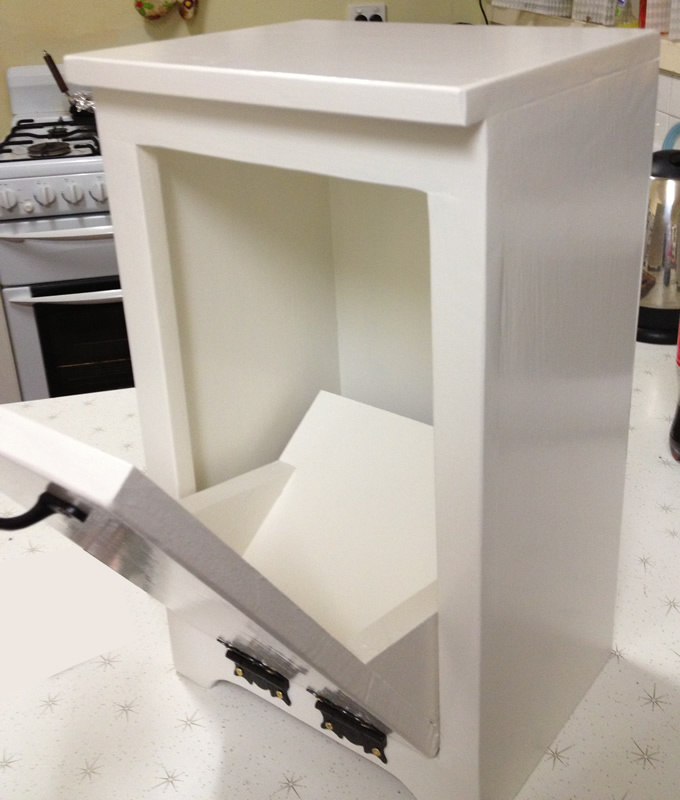
Thu, 09/11/2014 - 10:17
Can you give me a few more details about your grooved front panel...
did you just run the panel thru a table saw?
Tue, 01/24/2017 - 16:03
I know its been awhile, however the one you have both normal trash and a recycle bin in.. is that the same dimensions as the ana-white build for a single?
I assume the trash cans are just flipped side ways to hold 2 instead of 1?
looks great, thank you!
Made for my grand daughter. It was too cold in the shop to use carpenters glue, so I used medium thick, gap filling CA (cyanoacrylate)glue, and brad nails instead of screws.

I still have to apply a finish, but here's Ana's bar cart. My woodworking class project!

Second Ana White build!
Mon, 08/08/2016 - 16:16
You did a lovely job on this, I think it's my favourite of all of them. Where did you find those knobs? Is there a special technique you used for painting and glazing? It looks like it might not be even everywhere but have a more random pattern to it.
I built this table for my wife for Christmas.

I made this coffee table with some old barn doors. Saved money and added so much character to this piece! I love Ana White designs! -
Elizabeth
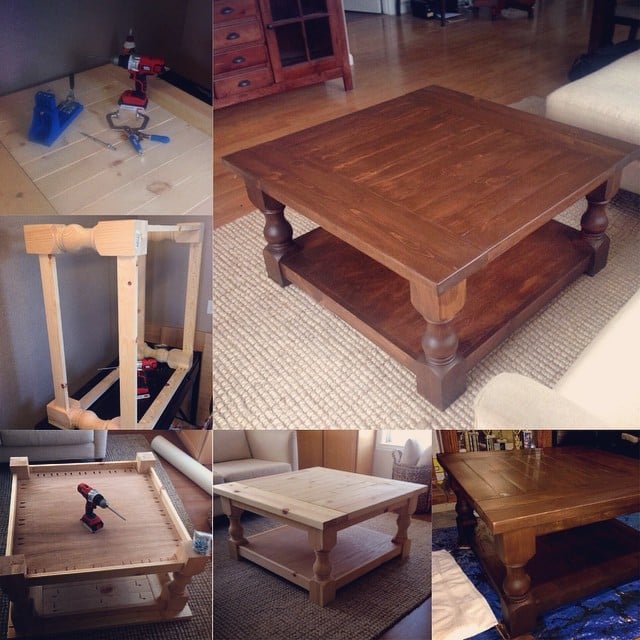
This was my first handmade diy furniture project ever. It turned out much better than I anticipated. The lumber store that I used did not offer knotty pine in 2x6 dimensions so I improvised with 2x4s. This project was a little time consuming due to the fact that I am a complete novice and I had to gather all of the necessary tools and learn how to use them. Everything considered I am very happy with the result and I really enjoyed this project.
Sat, 09/06/2014 - 17:24
Congrats on an awesome project! You did a beautiful job and the finish is gorgeous!

I made this computer desk for my college age daughter out of a 150 year old door that we got from her grandfather's homestead. I think it turned out fantastic. I need to add a glass top to complete.
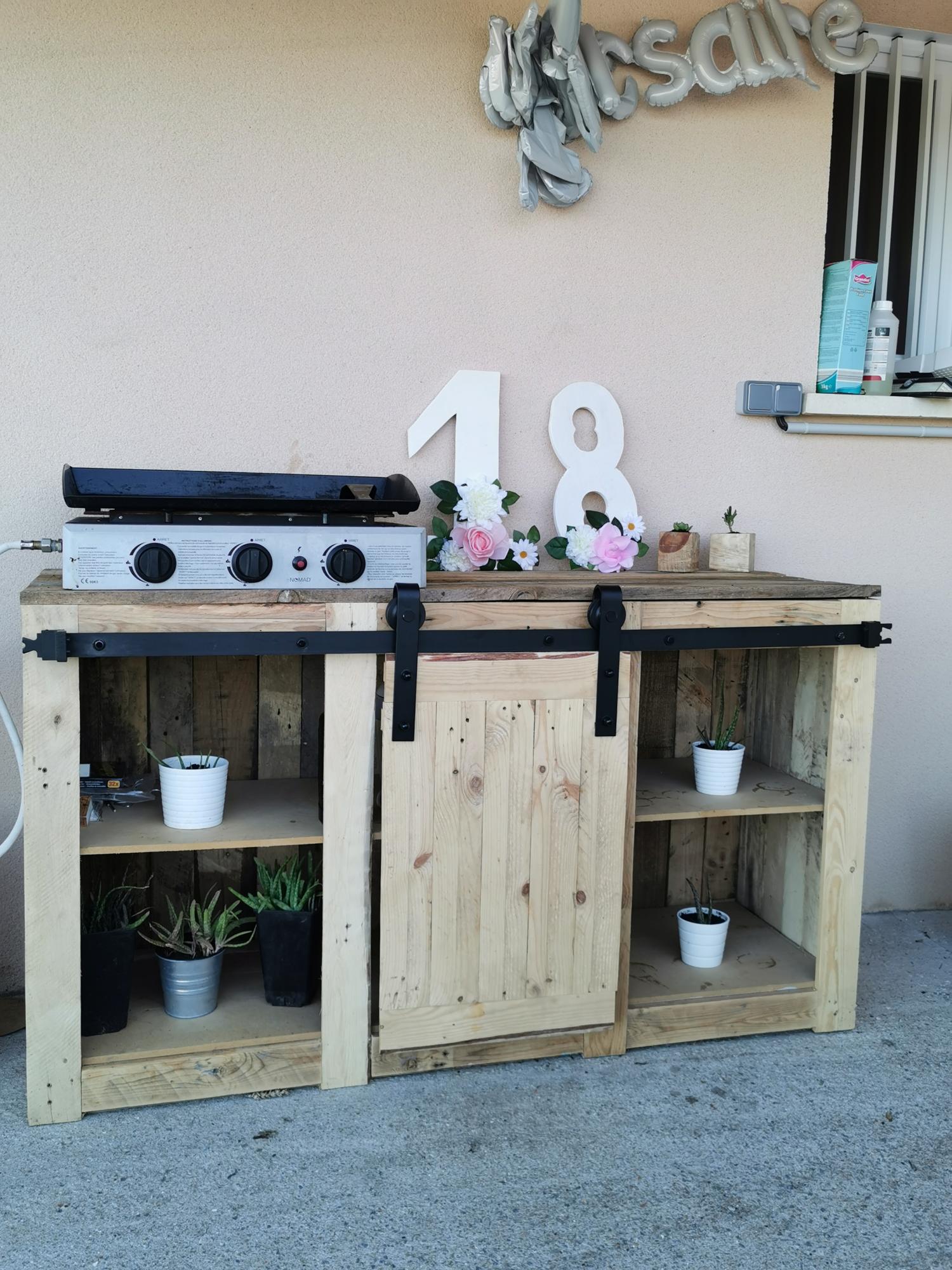
Réalisation d un meuble pour poser la plancha
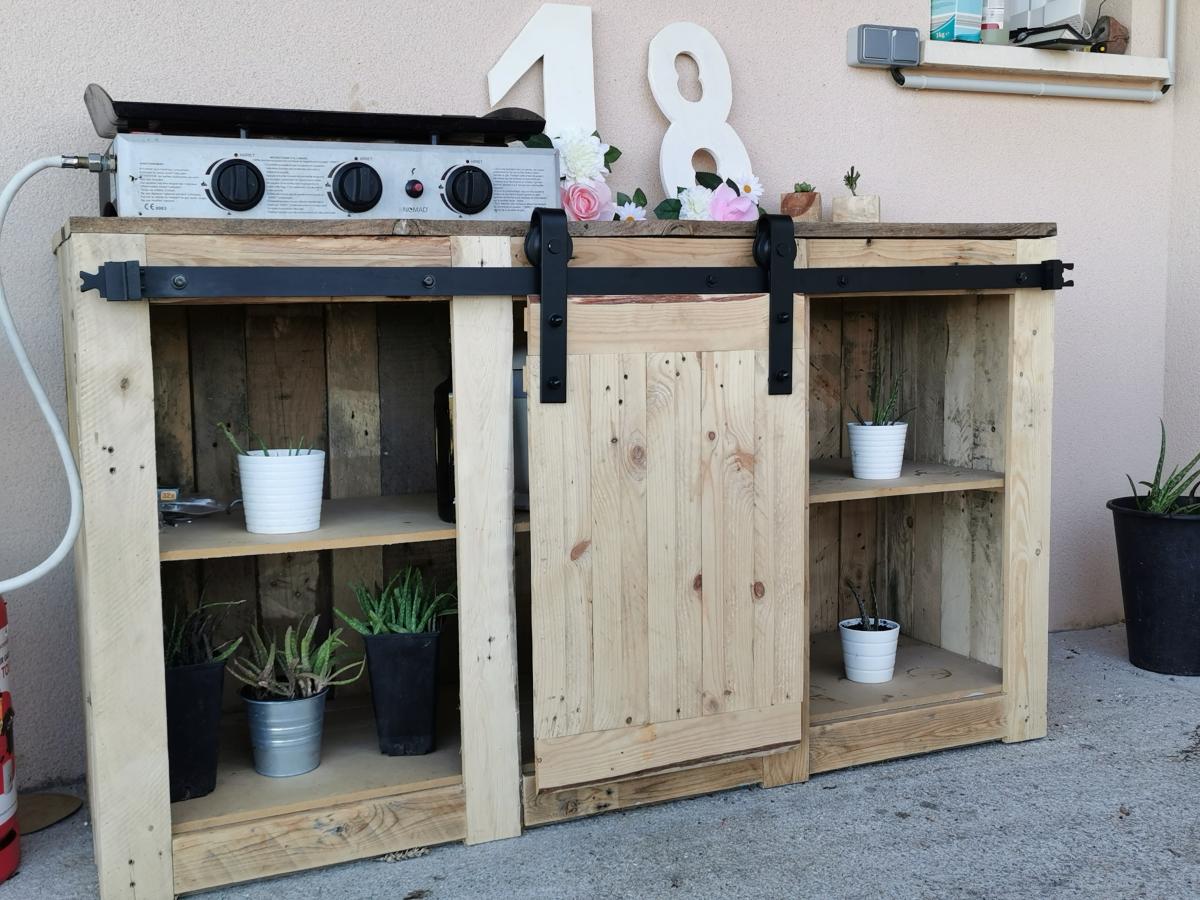

We took the Simple Outhouse plans and built what my 10 year old dubbed a "luxurious" outhouse for our property in Willow, AK. Slight modification to the door and roof, and we added a frosted window in the back. Love how it turned out!




