Farmhouse Dining Bench with back support - 3 seats version
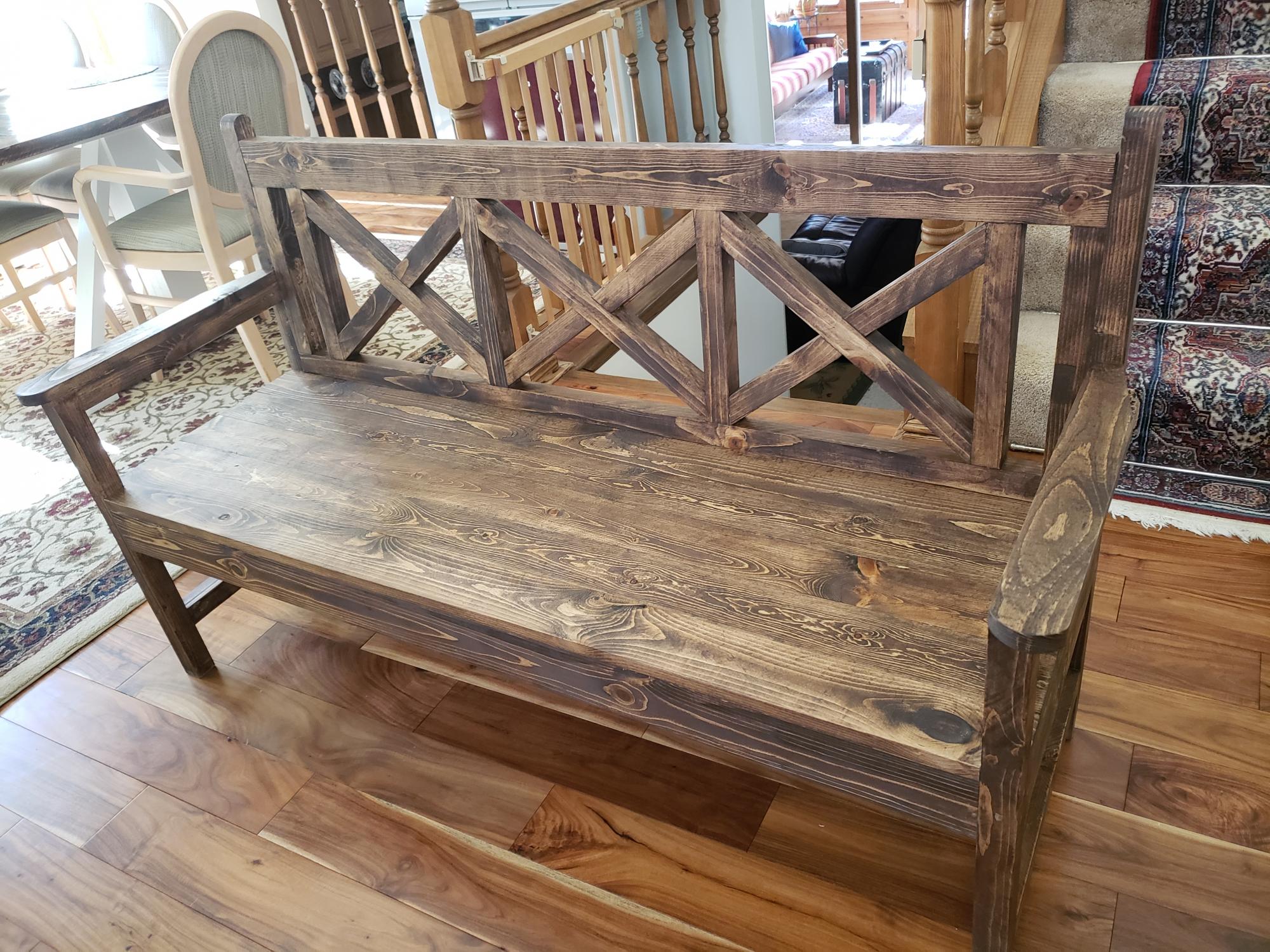
I made this bench for my Farmhouse dining table, modified for 3 seats.
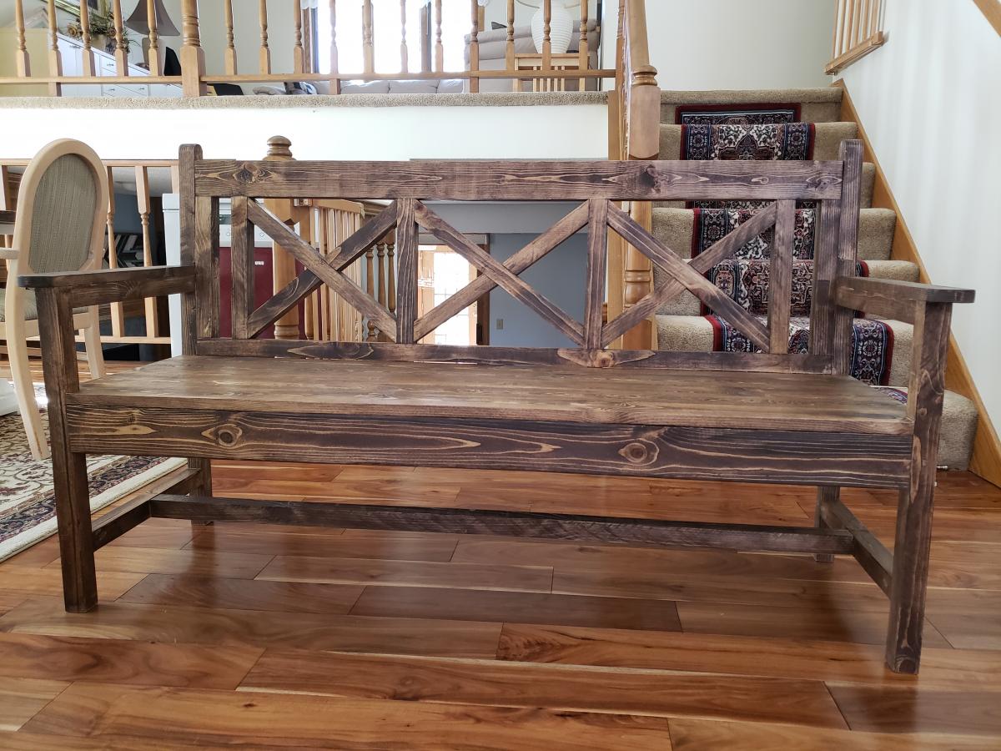
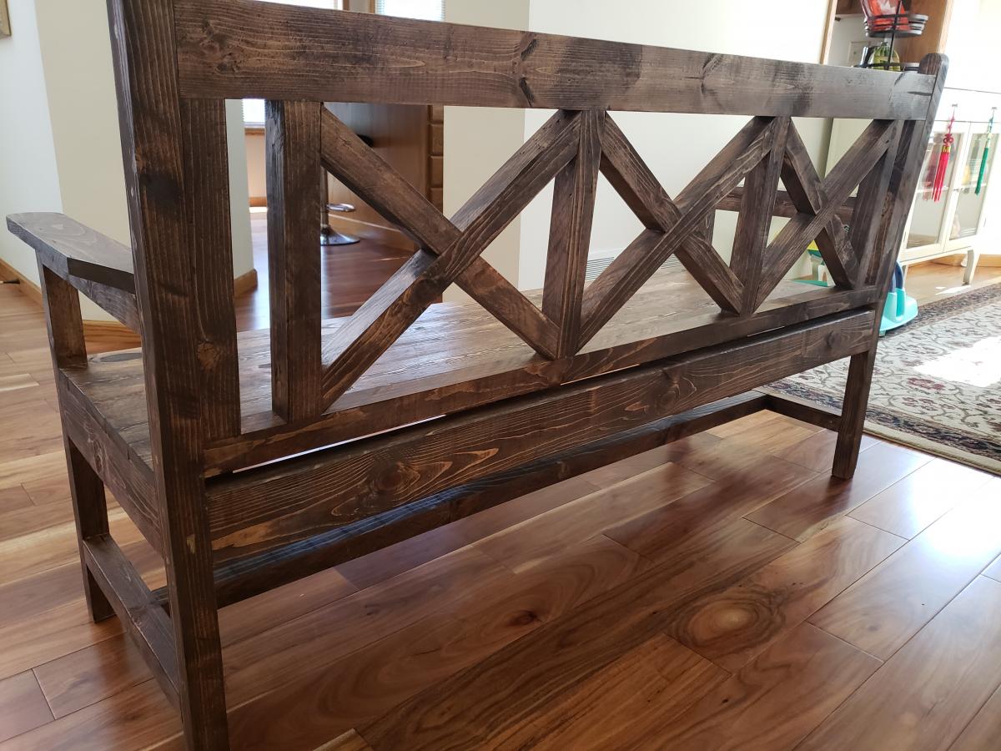
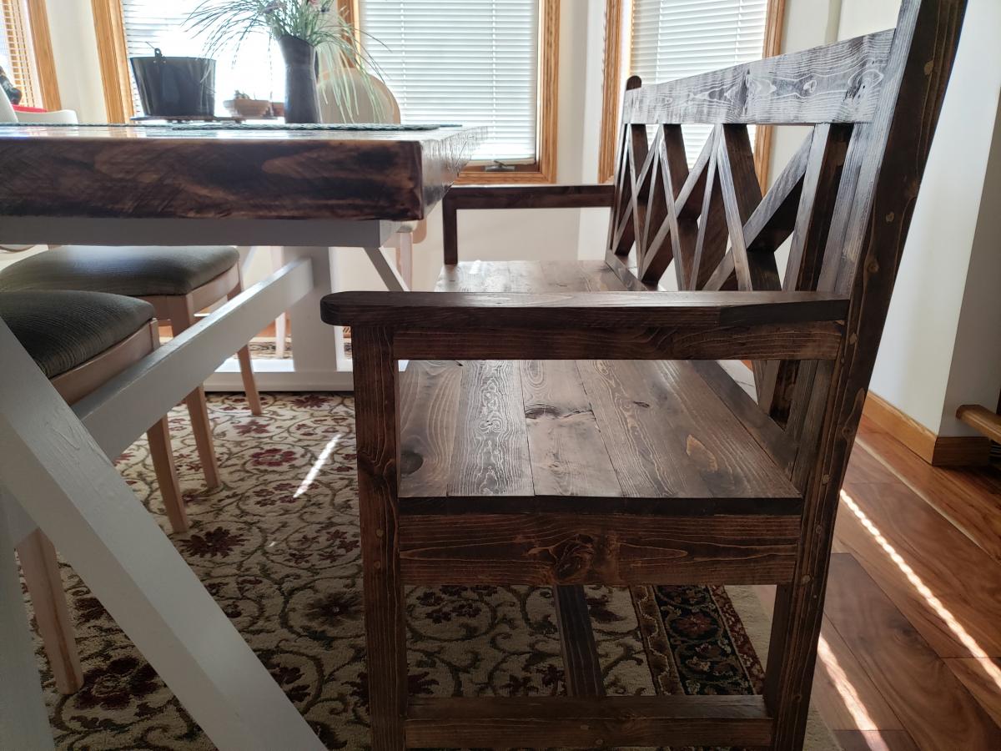
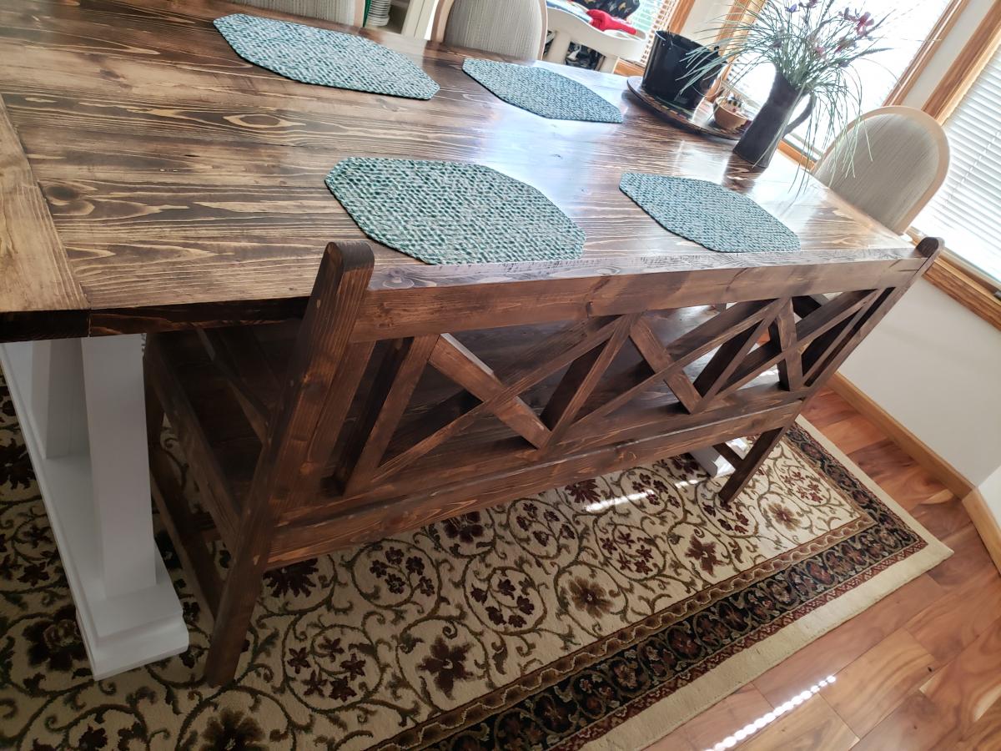
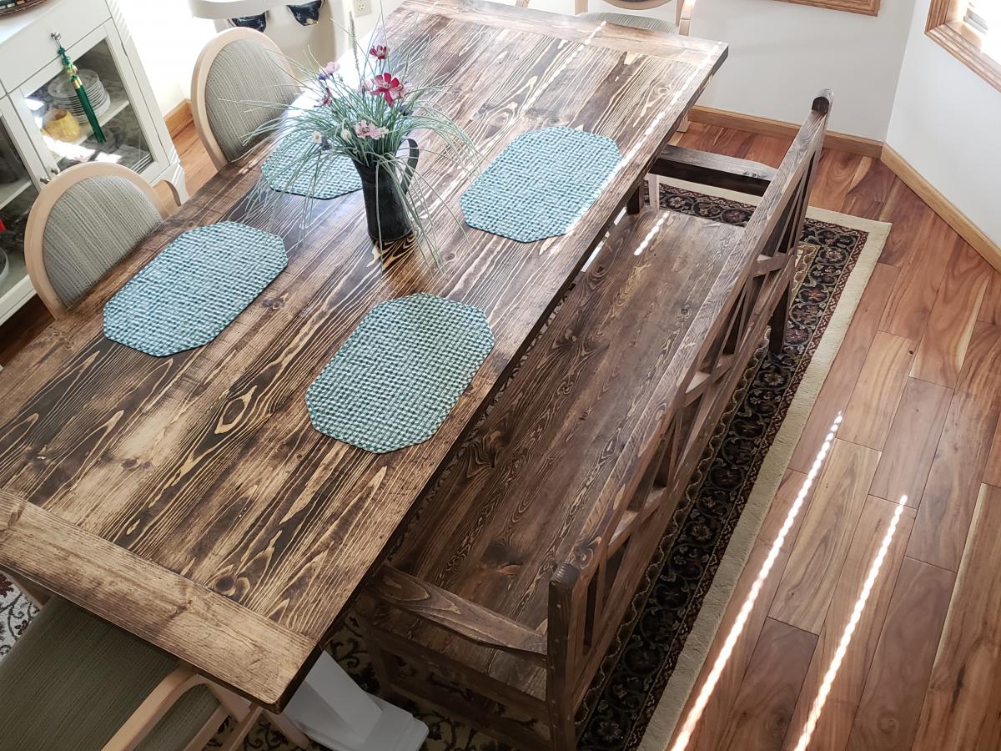

I made this bench for my Farmhouse dining table, modified for 3 seats.






My wife wanted a new chest to store blankets in. I saw the plans for the Becca and thought it would be perfect for what we were after.
I used some regular plywood I had laying around and some select pine for the trim. I liked the look of the top in the plan but wanted some more texture to it, so I used a solid piece of plywood for the top and layer pine for the trim features. I tested my new chisels to recess the hinges to minimize gapping under the lid.
We painted it solid black to match the rest of the basement furniture. A few coats of poly finished it off for durability.
This took about 2 months for me to get around to finishing. That's probably about...12 hours of actual work, plus finishing.


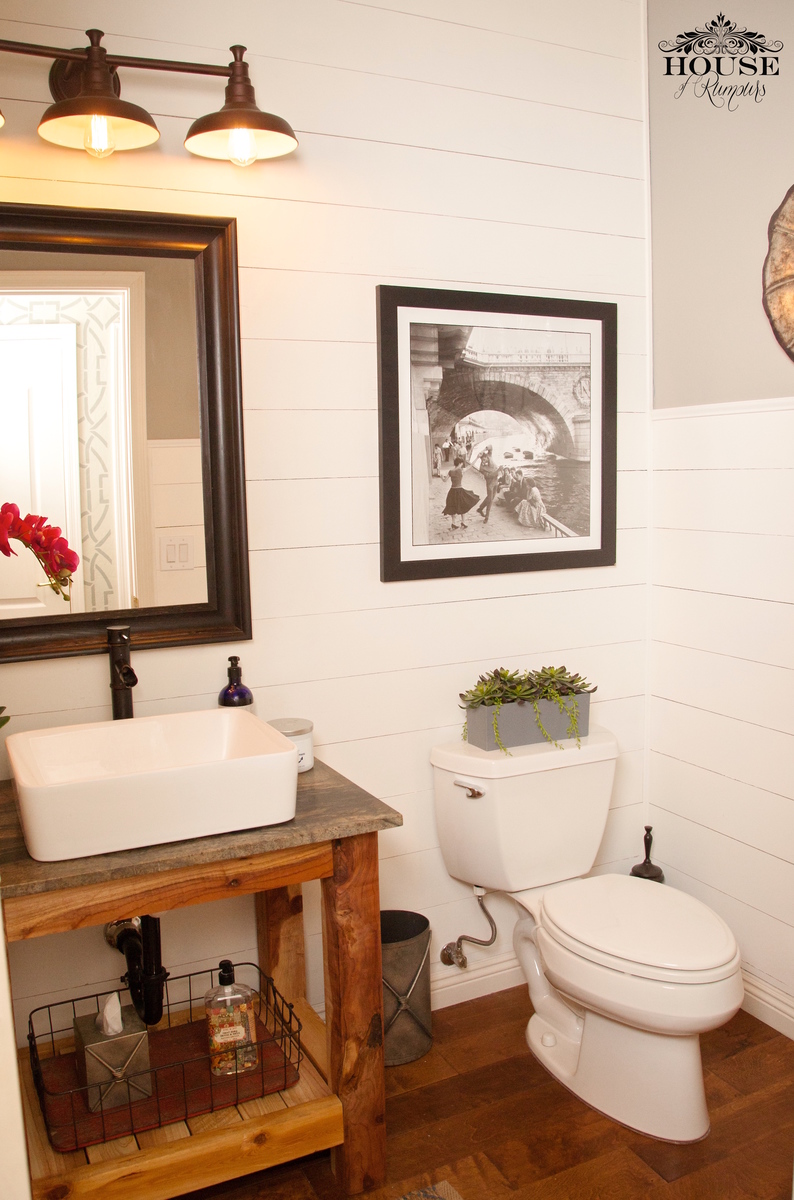
It had come time to renovate our powder room bathroom. We were on a tight budget so we decided to build our own vanity & add a little twist to it! We splurged on the granite countertop, vessel sink and faucet. Thanks to Ana White we built our vanity for less than $10! The plans were easy to follow . . . .we are so proud of our wood vanity! link to our blog: http://www.houseofrumours.com/shiplap-powder-room-diy-vanity/
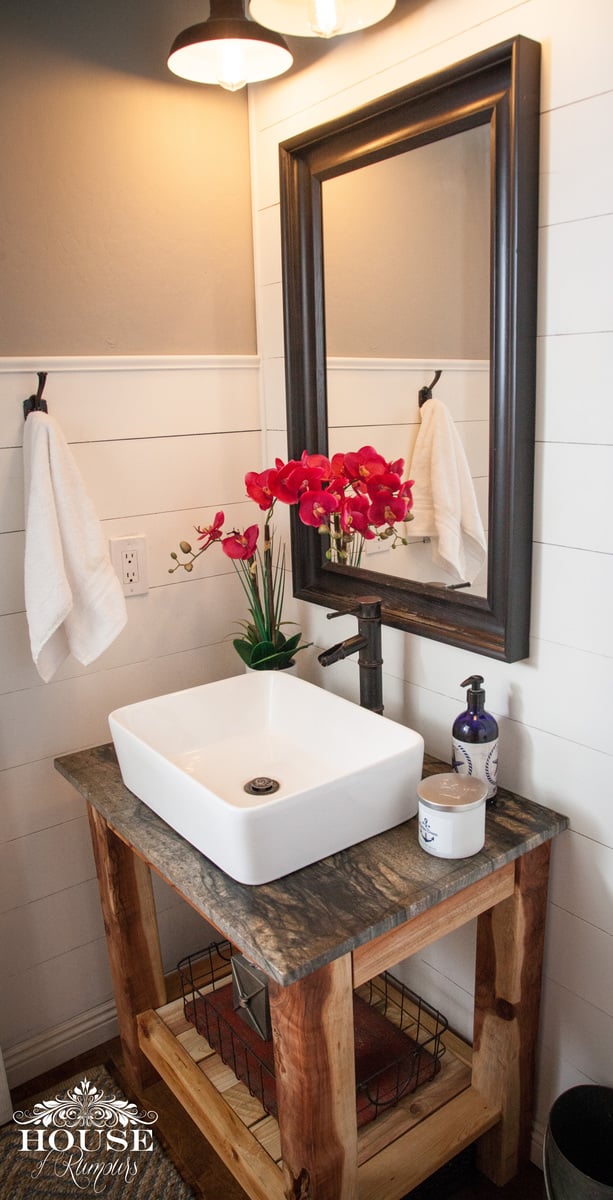
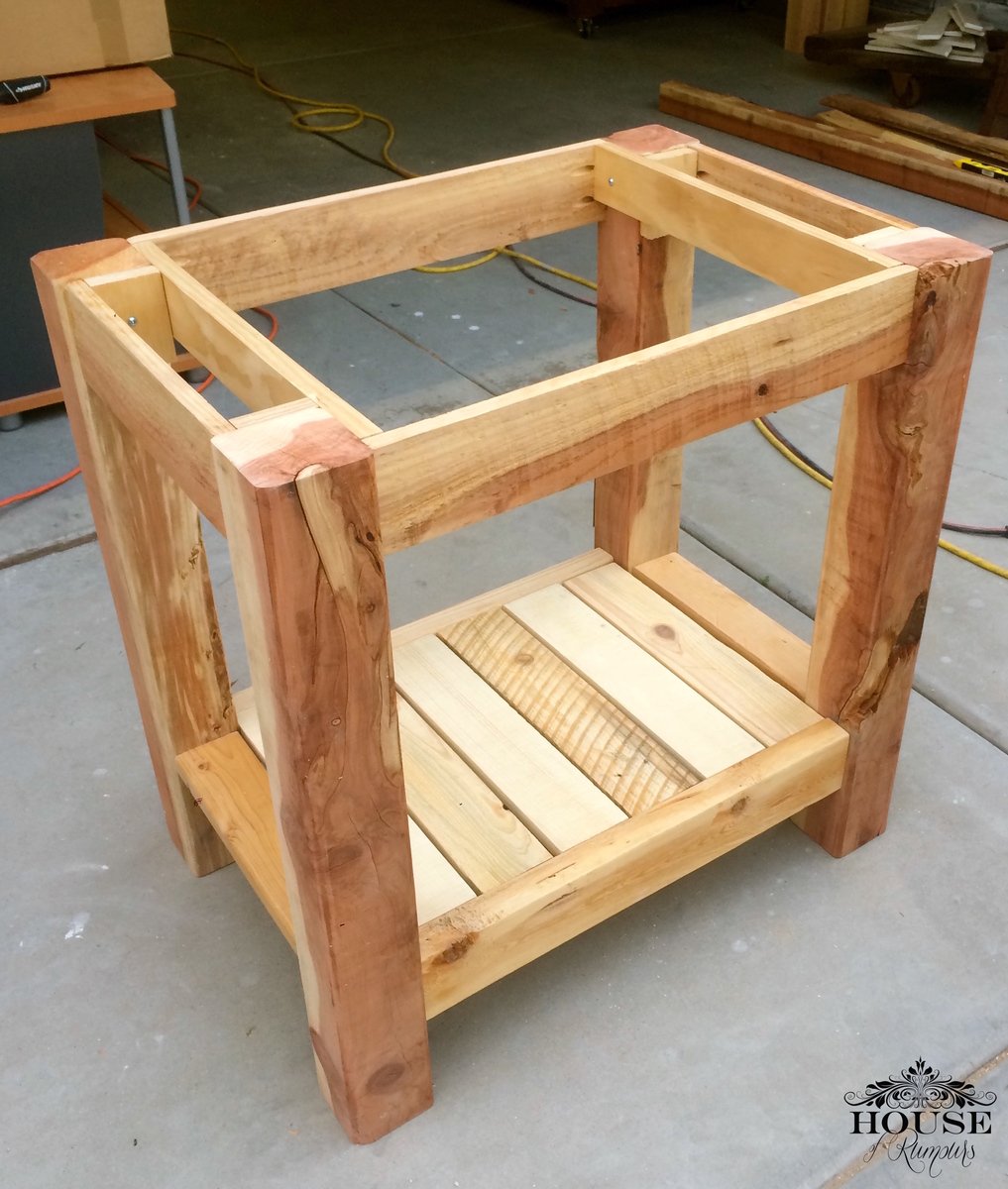
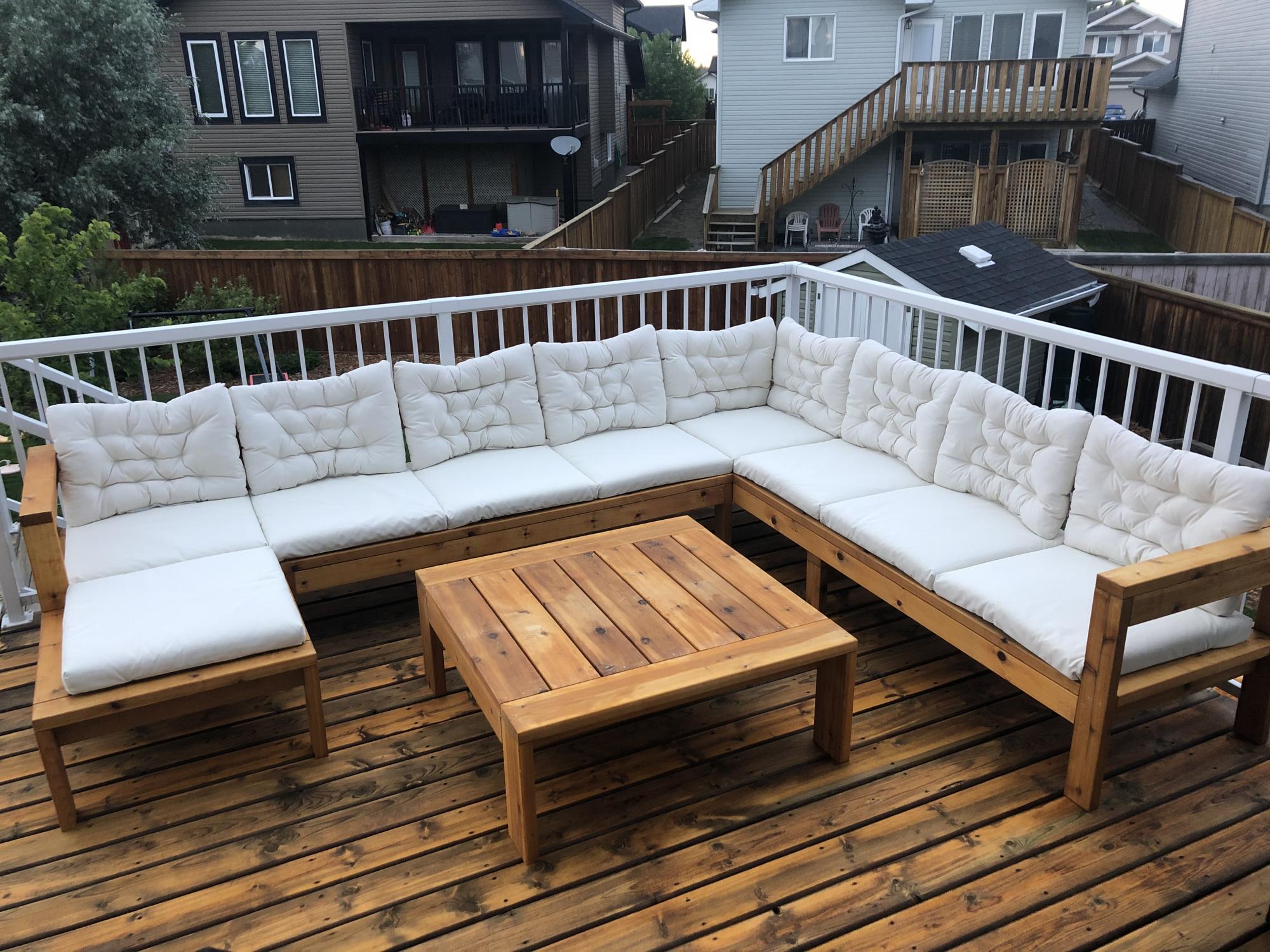
Modified the plans of the outdoor sofa and sectional piece to create this set, then added cushions from IKEA.
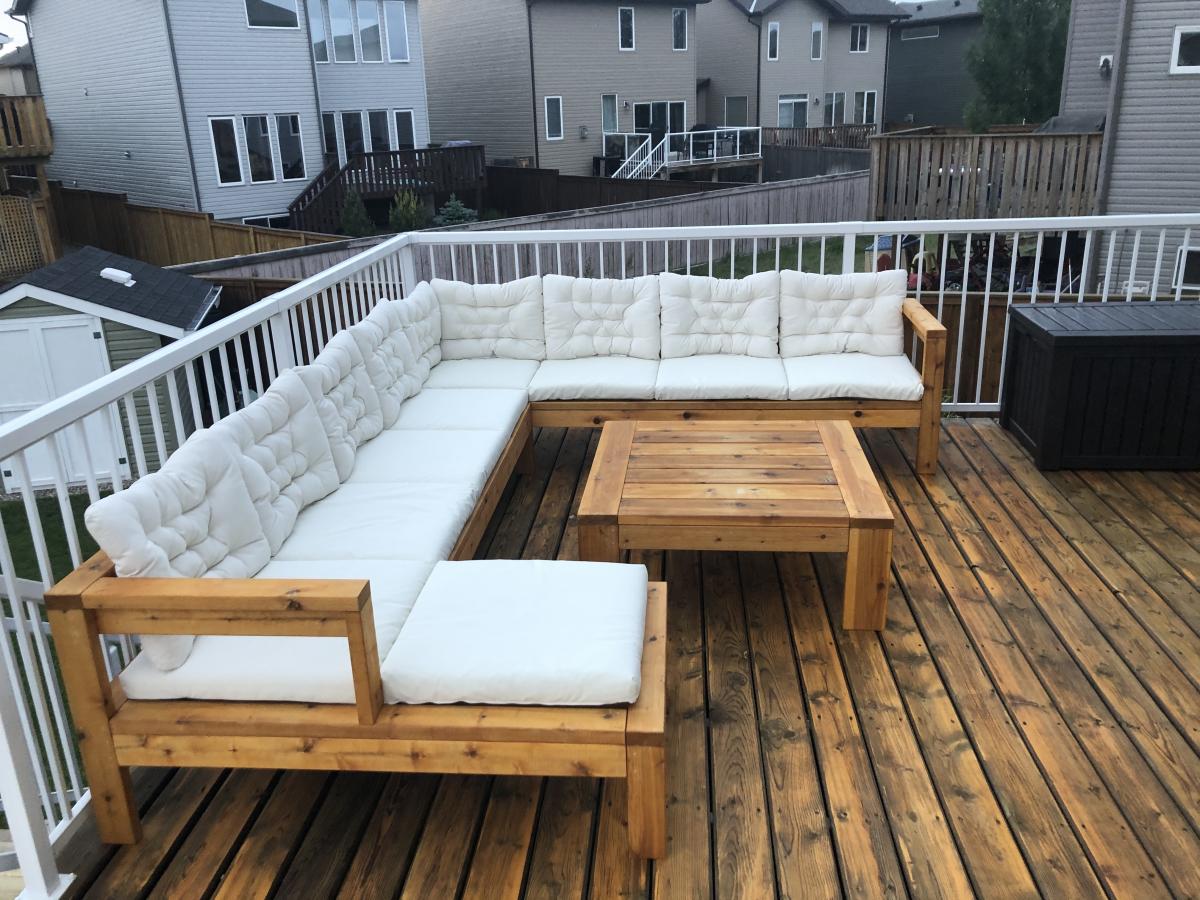
Wed, 02/21/2024 - 10:27
I'm building the sectional this weekend, and saw your addition to the end piece and am going to steal your idea. Very nice.

I loved the design that Lady Goats and Ana had created but it wasn't quite right for me, so I used the 'essence' of the coop and tweaked it.
I had some leftover metal roofing sheets from a tool storage area I'd made so used this on the roof, and also made the roof a pent shape. I moved the doors to the side, and also reduced the size of the planter. Next to the planter I've made a lift up hatch so that I can more easily replace the water and feeders.
I've added in a 2m x 1.8m (approx. 6.5ft by 6 ft) run so that the little chicks are safe and can run about from their coop.
The whole coop is covered in stainless steel rodent mesh so not only can foxes not get in (our main predator in the UK) but also rats and mice won't be able to get in to take their food and bring their disease.
I undercoated all the wood and then double-coated in exterior weather-proof gloss. Inside the coop I triple coated (I wanted to be thorough!) and also sealed every single joint in the whole build to avoid water penetration as well as mites setting up camp. It's already very easy to clean and hopefully should last a long time.
Hope that you like what I've done here. I'm so pleased with the results but pretty tricky to do by myself.
I'm learning, learning, learning though :-)
P.S. Sorry that the pics below aren't the correct way up -I don't know how to make them appear in the right direction.....





We wanted to replace the vented / painted bi-fold closet doors in our Master Suite with something that was warmer and more consistent with the decorating motif of the house. We priced out various wood bi-fold doors and were shocked at the $350 - $600 price range of what was available. We decided that building them ourselves was a much better choice.
The frames are made from 1” Knotty Pine and the panels are from ¼” Knotty Pine. Frames were made to fit and assembled w/ Kreg screws & Glue. Rabbet channels were cut w/ the router and the panels were brad nailed & glued.
It was finished w/ the same stain used on our Knotty Pine ceilings / walls and finished w/ a satin varnish for a perfect match to our house.
This was a very straightforward, quick & inexpensive alternative to purchasing expensive bi-fold doors.
The doors took about 15 hours to build / sand and 10 hours to finish. Total cost was around $100.


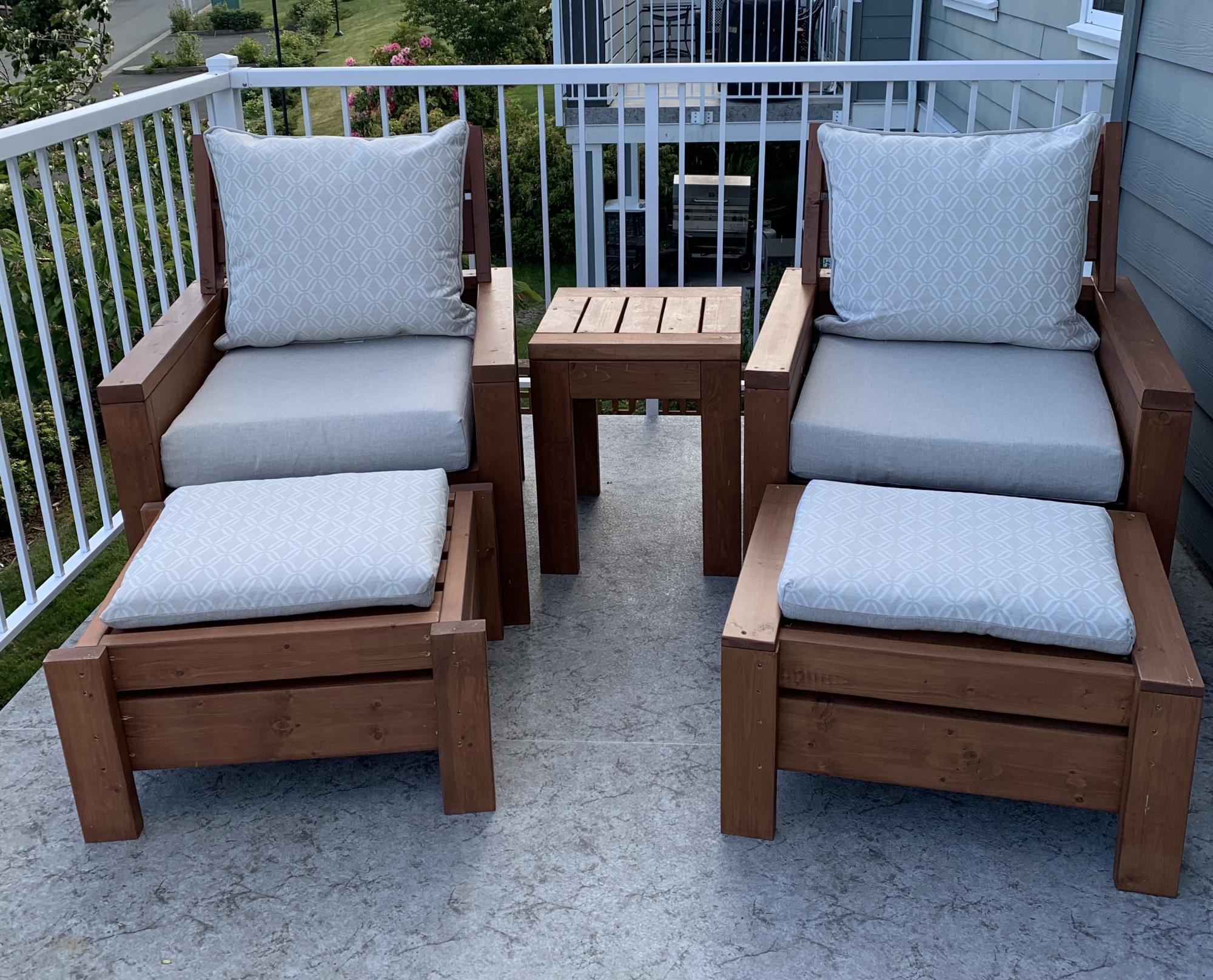
Love these plans! Made a modification and added backs to the chairs. Also, built ottomans to match the chairs which can also be used as additional seating.
Many compliments on the set. Thanks Ana!

Basically followed the plan, but added 4x4 legs and used 2x8s for the long ends to make it a little wider. I used the basic plans for the Farmhouse Bench (http://www.domesticated-engineer.com/2012/05/29/bench-for-farmhouse-tab…) for the bench, but tweaked it to make it match the design of the table.
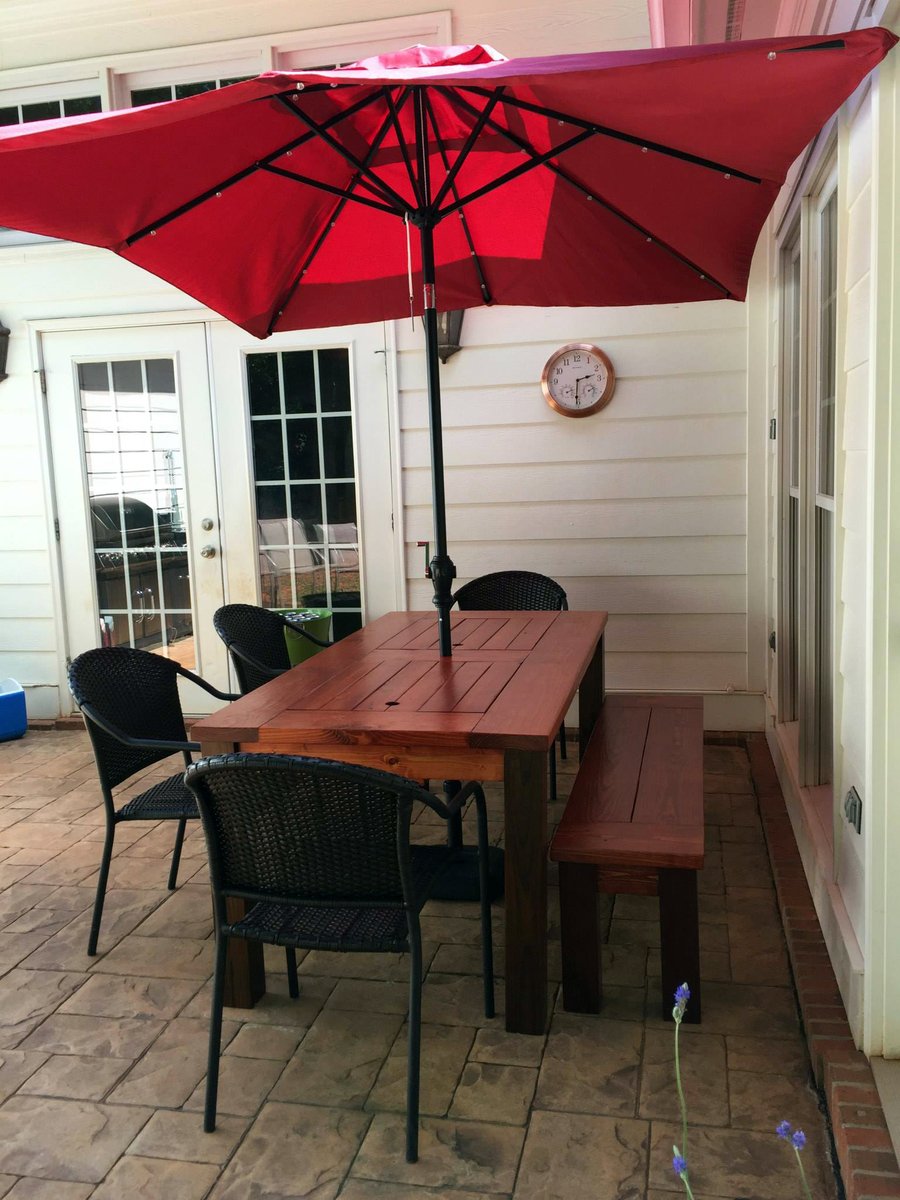
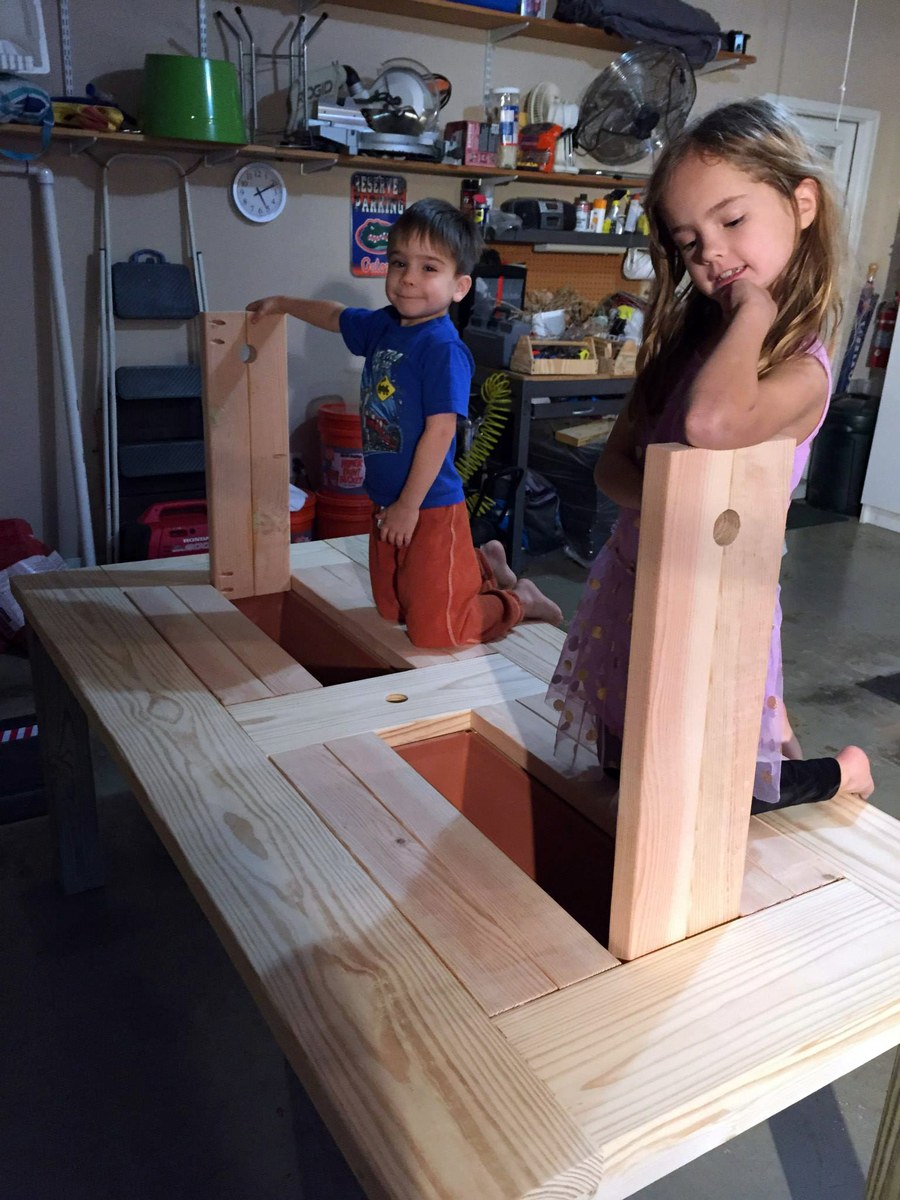
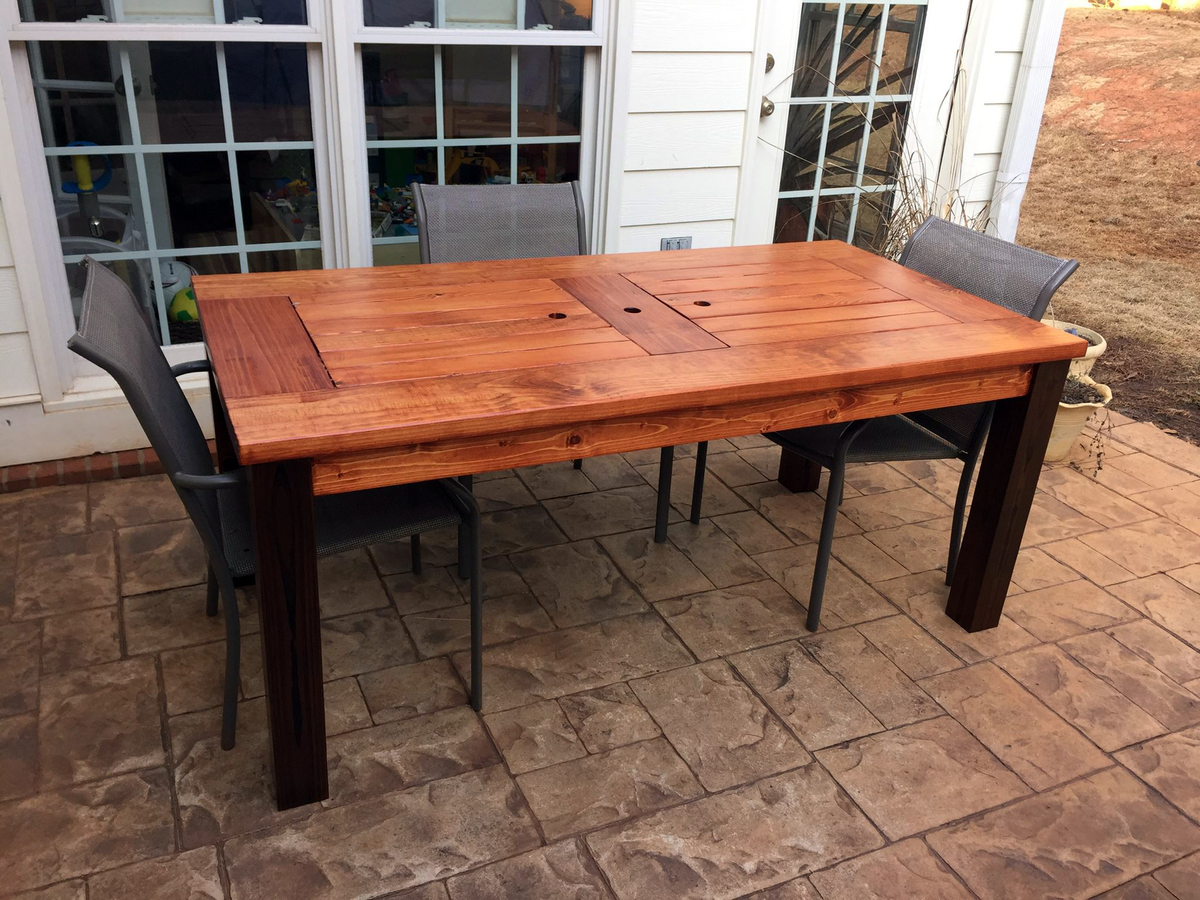

This is my first build and I had so much fun! I am now officially addicted to DIY and woodworking!
I started off with a couple of problems right out of the gate but, I really wanted to make this for my Grandaughter for Christmas. The first problem was the ceiling in her room is 7 feet 6 inches high. So, if I lowered the height then the loft platform became too low to install over a twin bed. It didn’t allow for enough headroom over the mattress. Plus, I didn’t want her to sleep on a mattress that was on the floor. So, I raised the platform to 48 inches and modified the roof so that I would be able to fit the Alaska Cabin Twin storage bed underneath.
I also modified the size by increasing the platform dimensions to 40”x48”. Doing that allowed me to comfortably fit the bed underneath.
I was lucky to find laminate flooring on clearance at Lowe’s. I paid five dollars for an open box. I used it to cover the plywood floor. I also used it for the roof by just nailing it to the 2x4s.
I wanted my granddaughter to be able to paint, use her markers, and be as messy as she wanted without restrictions. One wall is made from dry erase board with 1x4s as shelving to frame it out. (I used Ana’s flip down desk plans as a guide for the shelving.) The back wall is slat wall from Menards. I just spray painted it hot pink. The third wall is a 12 inch shelf framed out by 2x4s. The last wall is leftover 1x3 and 1x4 boards that I stained and painted.
My daughter didn’t like the first ladder so I moved it to one side. I stained the ladder with Minwax classic gray. I also used the classic gray stain for the cabin bed frame. The pink on the cabin bed is Sherwin Williams “hibiscus.”
My granddaughter and I finished the bed this evening. She loves helping me “work “in the garage. We ended our build by adding a monster free zone. Monsters will be zapped if they try to enter the clubhouse or the bed! Thank you Ana!
Mary





Sat, 01/12/2019 - 09:20
What a special project. I love all the details and customizing. Memories and a project to be treasured for years!
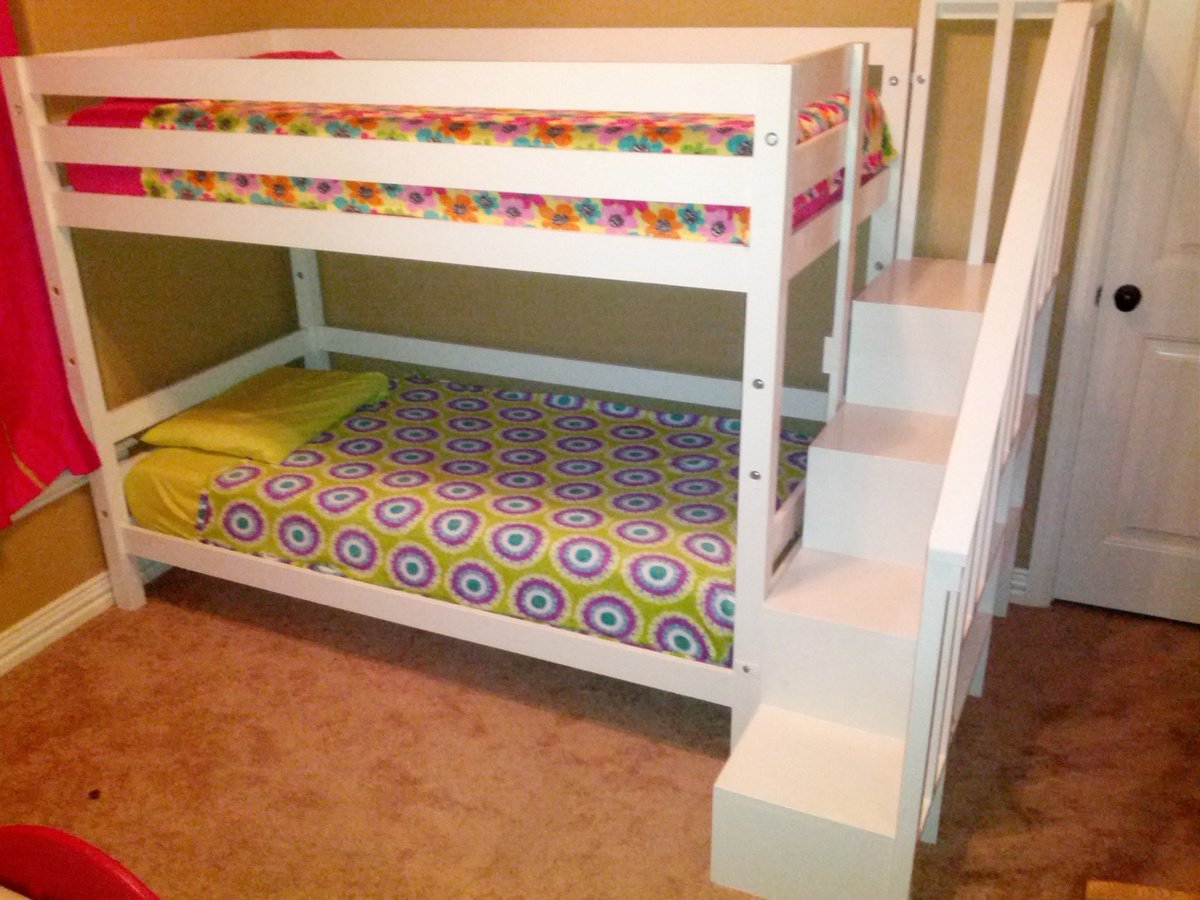
I wanted a bunk bed for our daughters, it needed to be easily moveable like the "classic bunk beds." I also wanted stairs like the "Sweet Pea Garden" bunk bed because we have toddlers in the house. I modified the classic bunk bed to put the ladder on the end, then built the Sweet Pea stairs to fit to the opening (I think the only difference in dimensions was a 20" top stair. I didn't want the unfinished ends of plywood so I got 4'x16"x3/4" pine boards from lowes which happens to be the width of the stairs in the plan. Instead of using the 1x2's as trim on the ends of the shelves I put two of them together, one all of the way down the front of each stair and one resting on the top of the stair (screwed together) so I wouldn't lose lateral stability. I then spaced 2x2's in between to keep it "simple" looking instead of the heart shaped decorations from the sweet pea bed. I used some 1/4" paintable composite board to provide a backing to the stairs. I bolted the stairs on to the bed with some flat bar stock cut to size and 3/8' in hex bolts cut to length. I used pocket hole joints wherever possible and countersunk all other screws and used 3/8" dots from lowes to fill the holes. I painted it with a coat of primer and a coat of Glidden Trim and Door paint in antique white from the Easy Vintage Step Stool project.
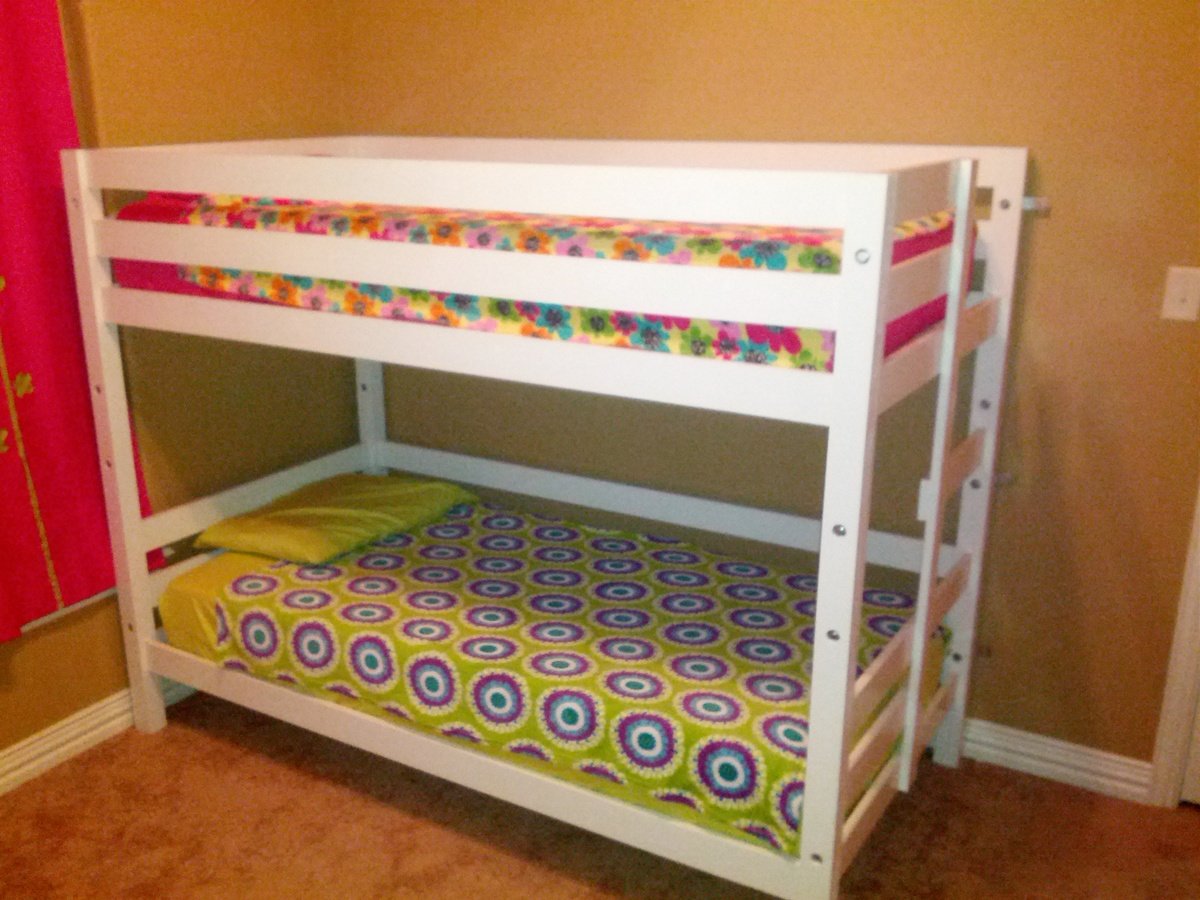
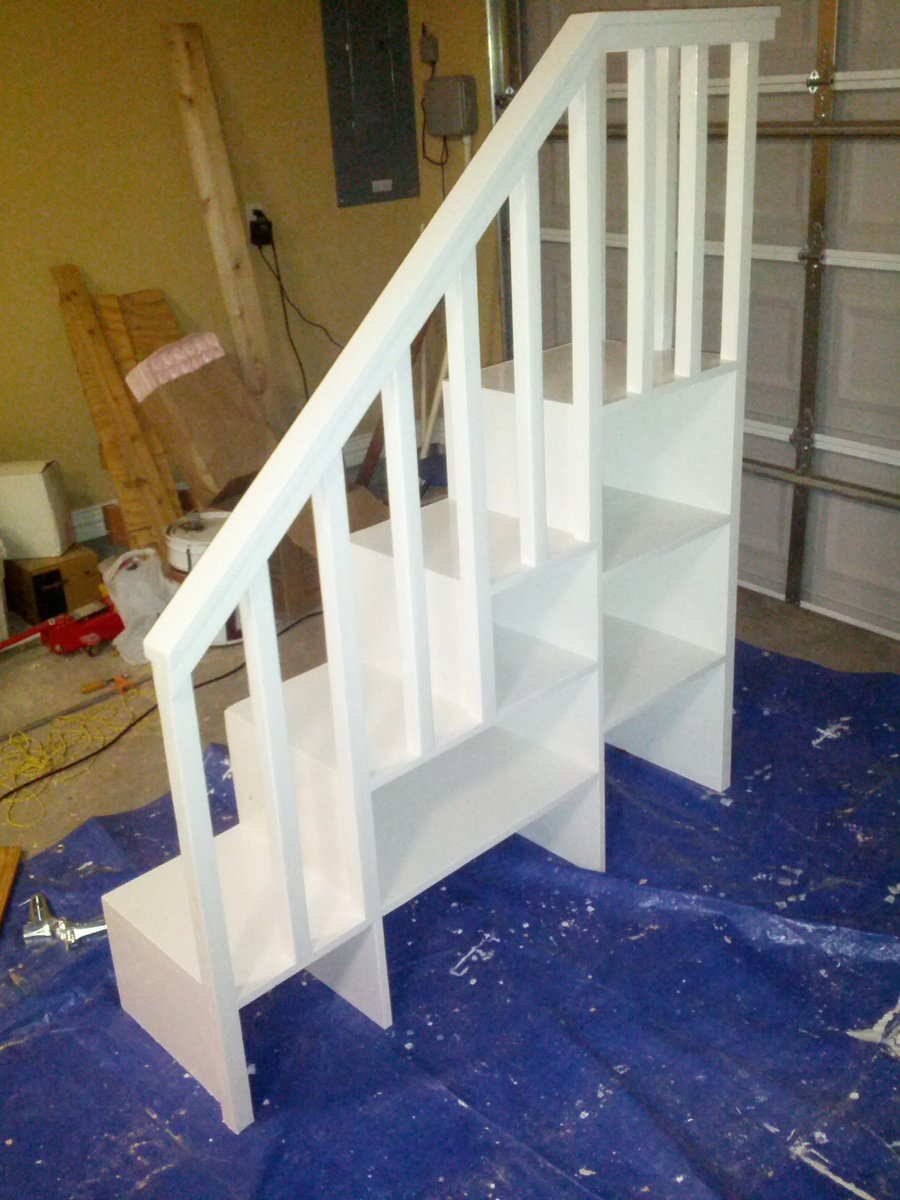

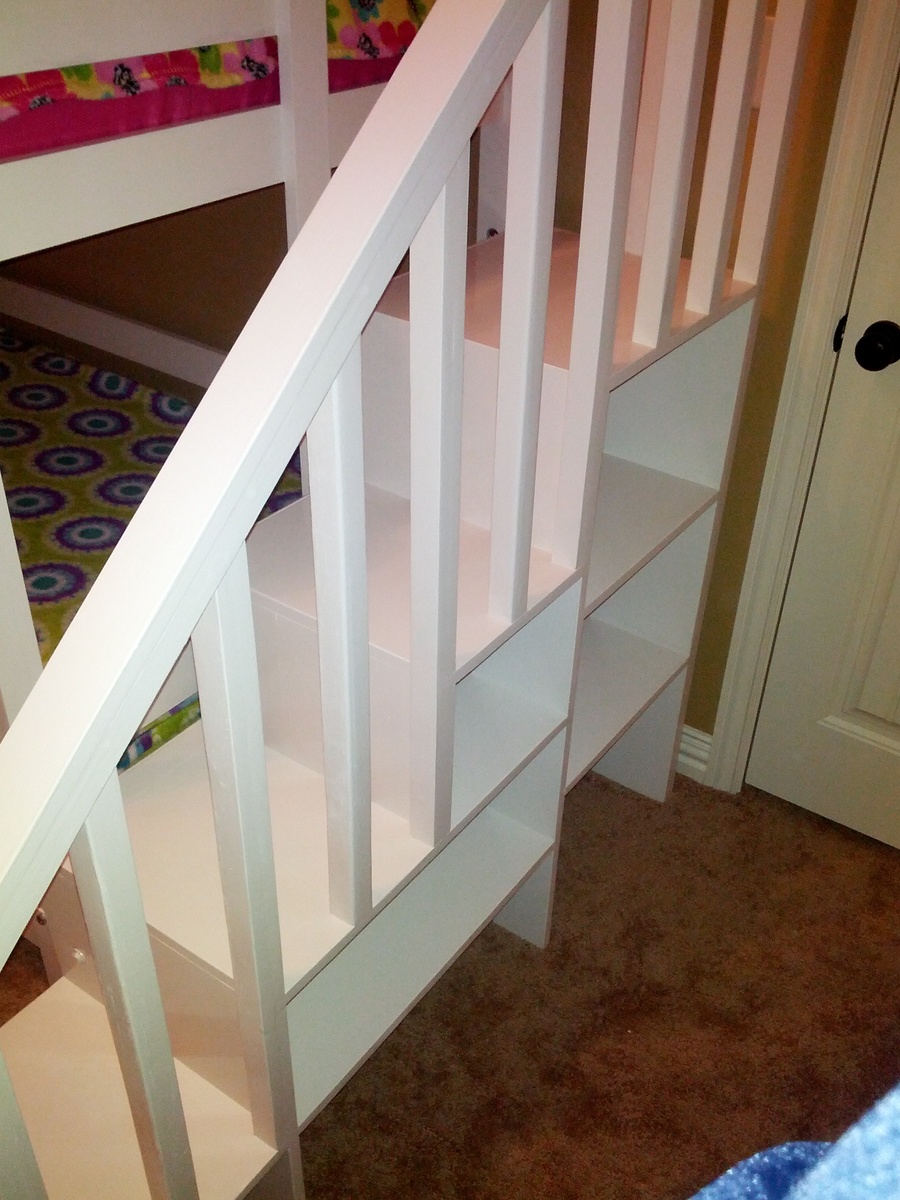
Mon, 06/23/2014 - 06:39
This is absolutely beautiful! Did you modify the size for toddler mattresses?
I would love to do the same for my kiddos - is there any way you could send me your version of the plans? [email protected]
Thanks so much!
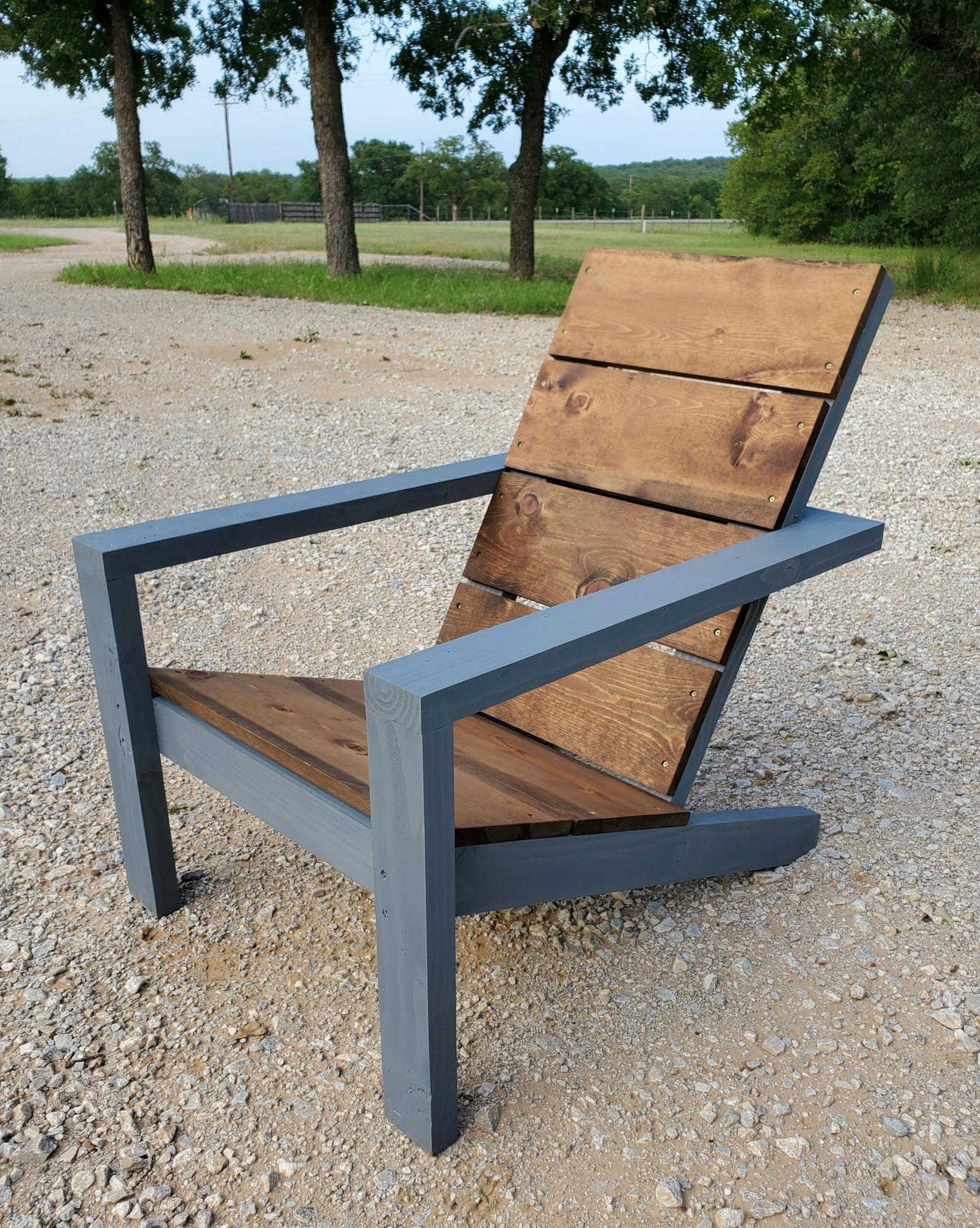
Like this chair! Changed the 3 1x10's on the back to 4 1x8's ripped down to 6 ¹⁵/¹⁶
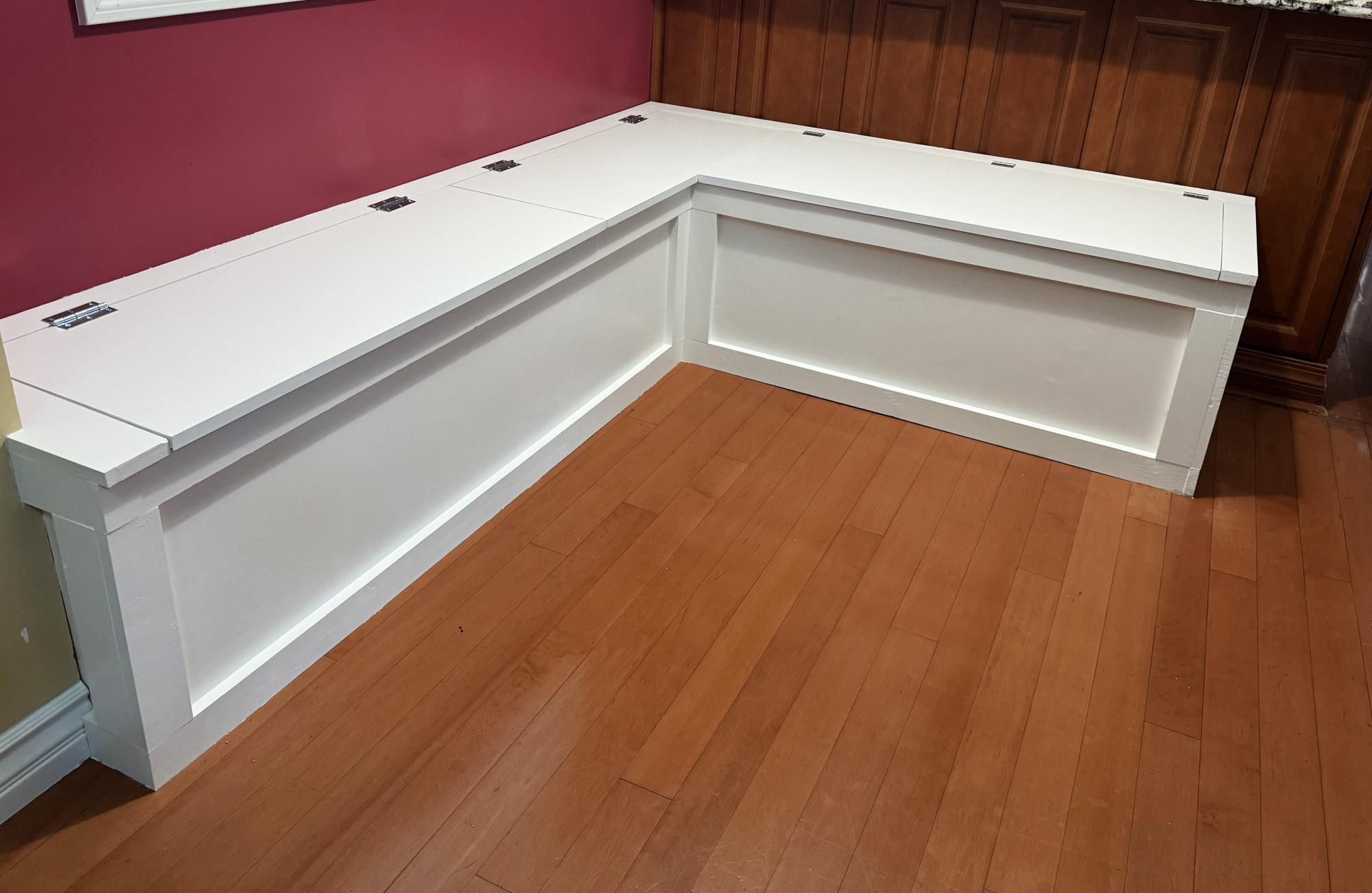
Made this built in breakfast bench. Came out really well.
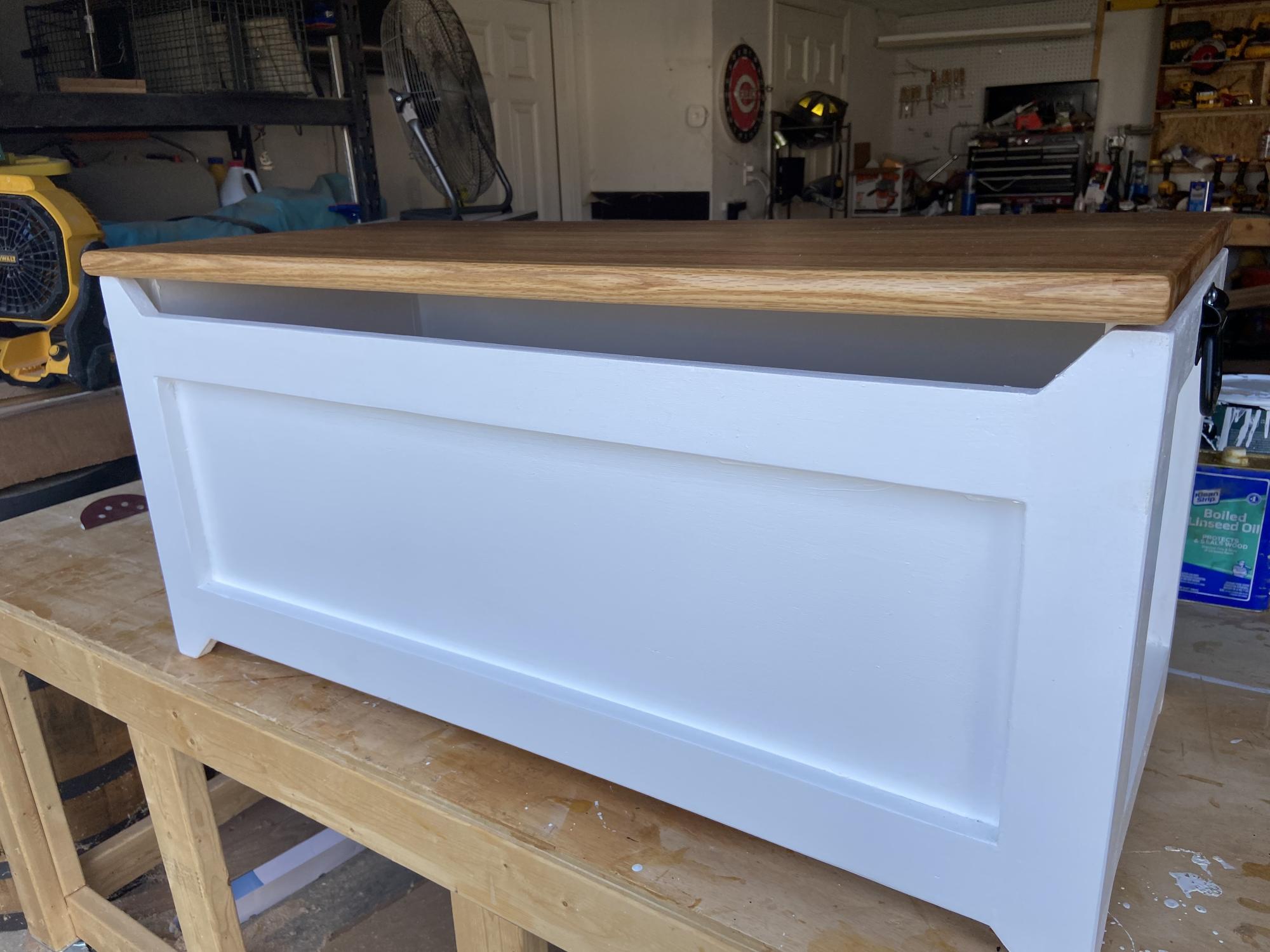
Ana White’s plans are the best I’ve seen. Some are easy and some are challenging builds. She’s so very encouraging in her videos. She makes me feel like I can keep on building. I’m very happy to say I started my business from her inspirations.
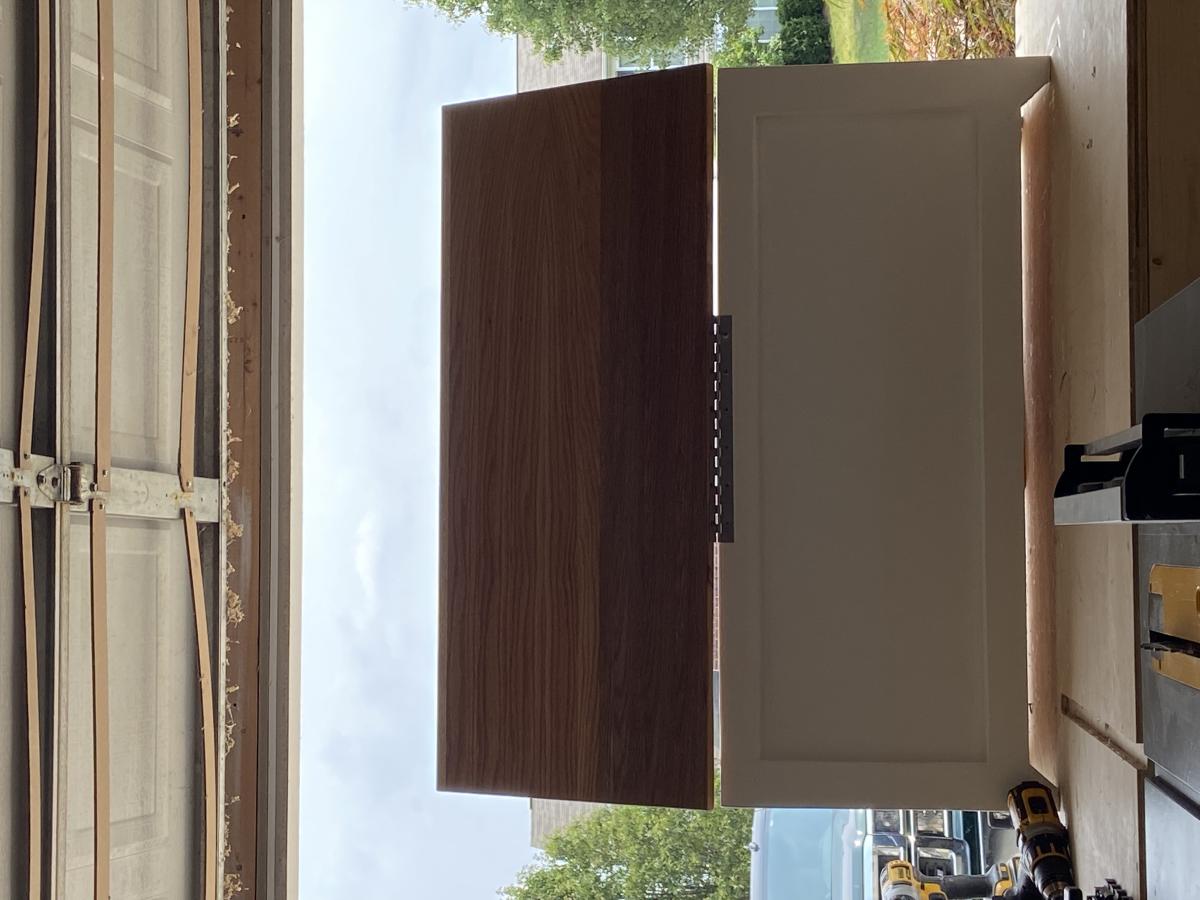
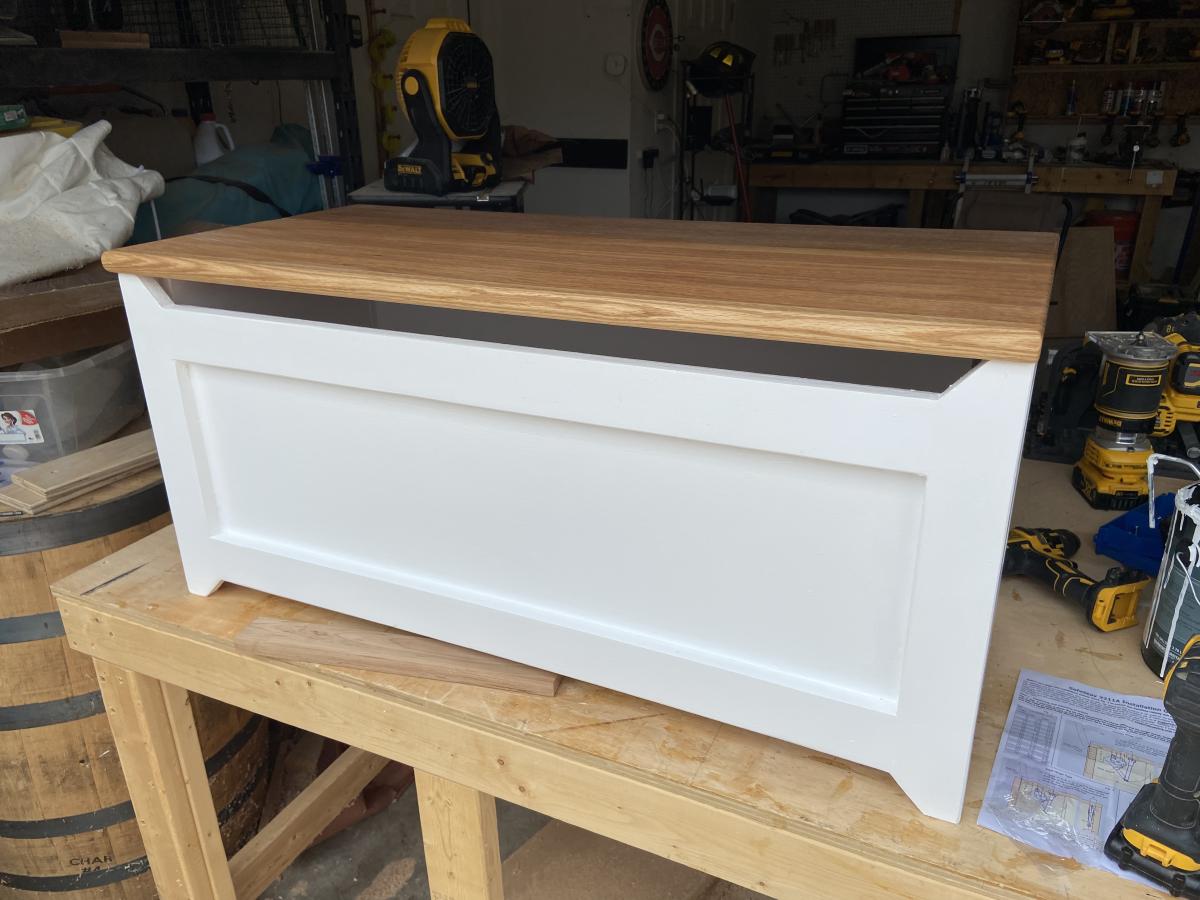
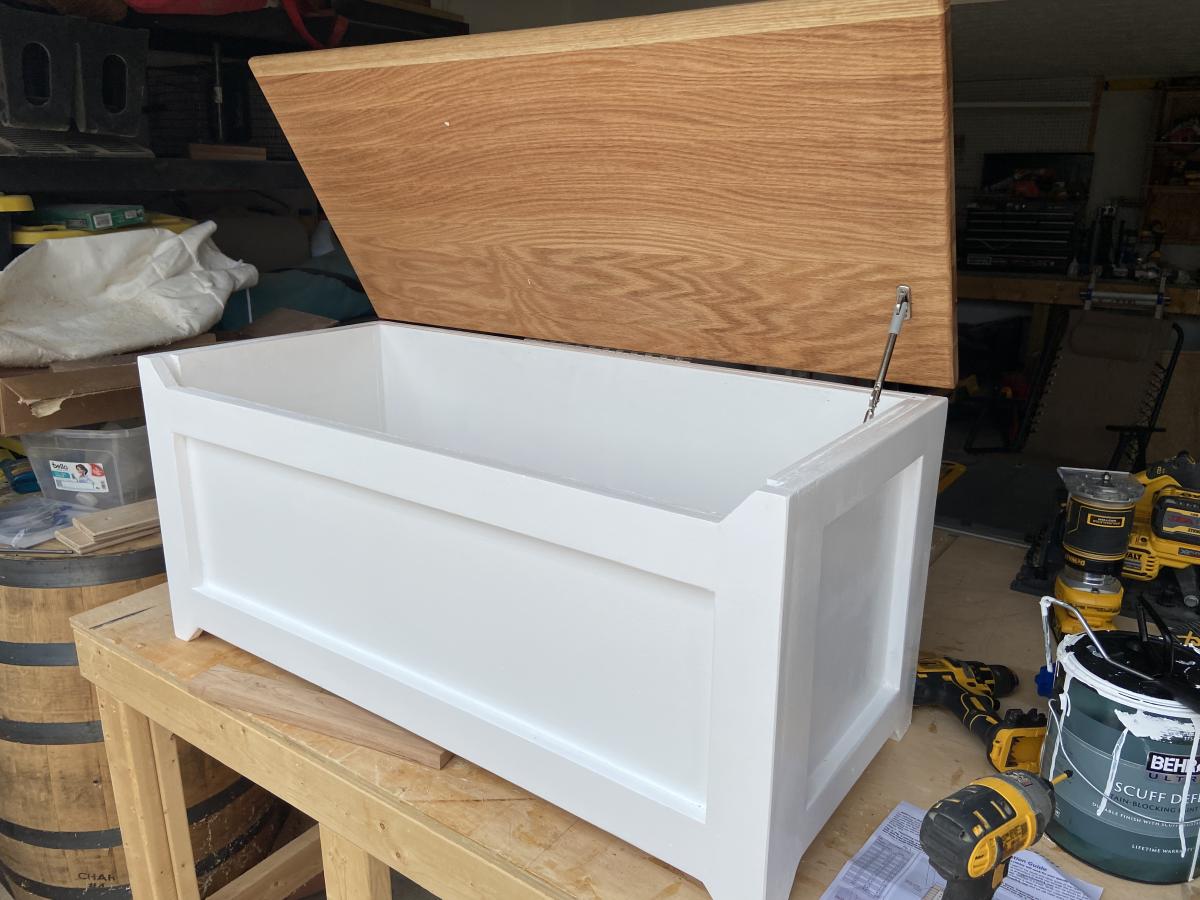
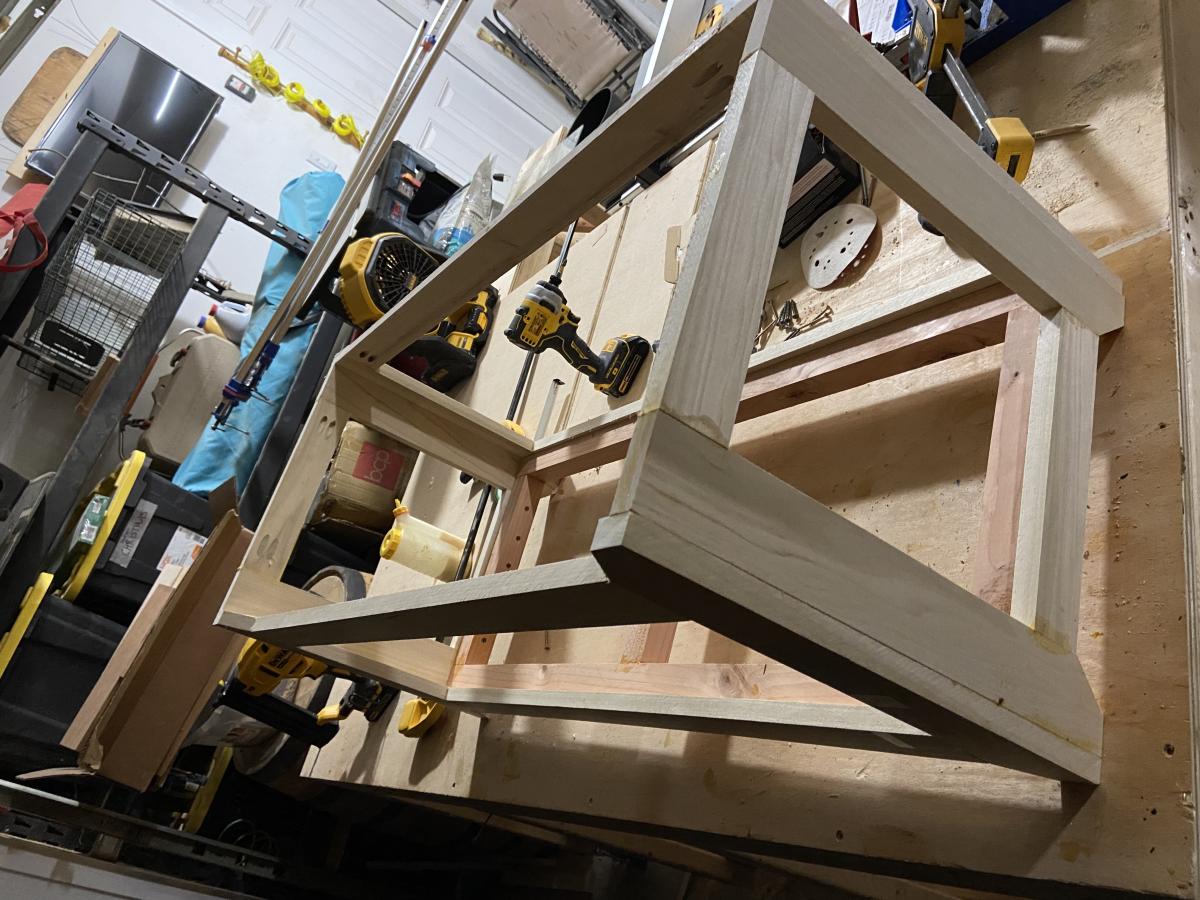
Finished over 2 hrs with 2 more friends. All of us inexperienced :)
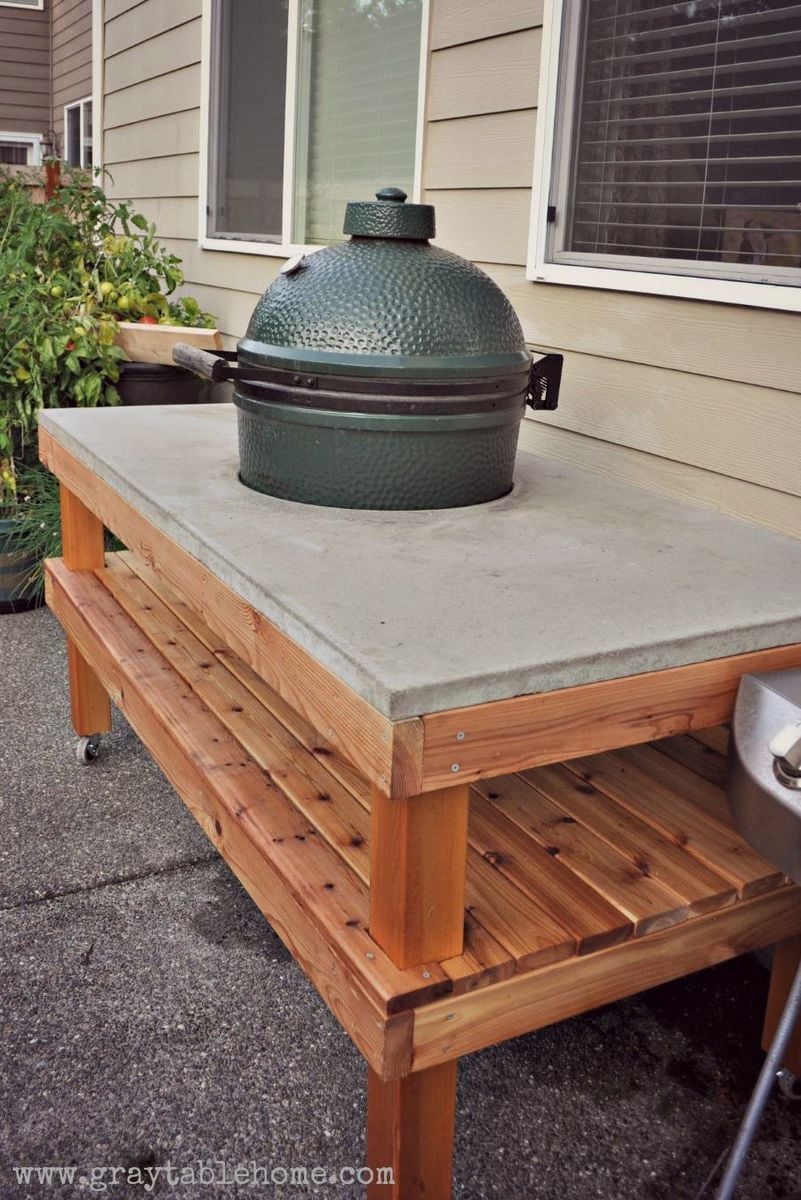
This grill table took a weekend to build. The base is made of cedar and top is concrete. More information on how to build this table is available on my blog.
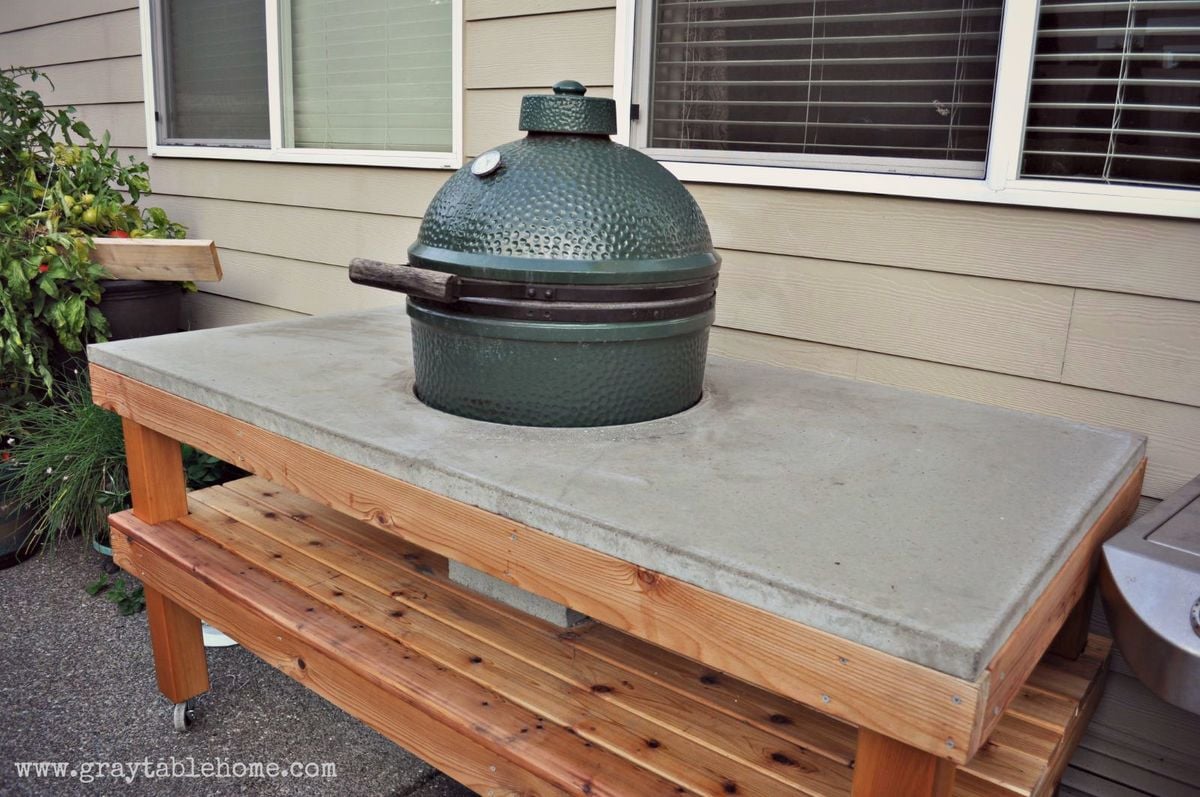
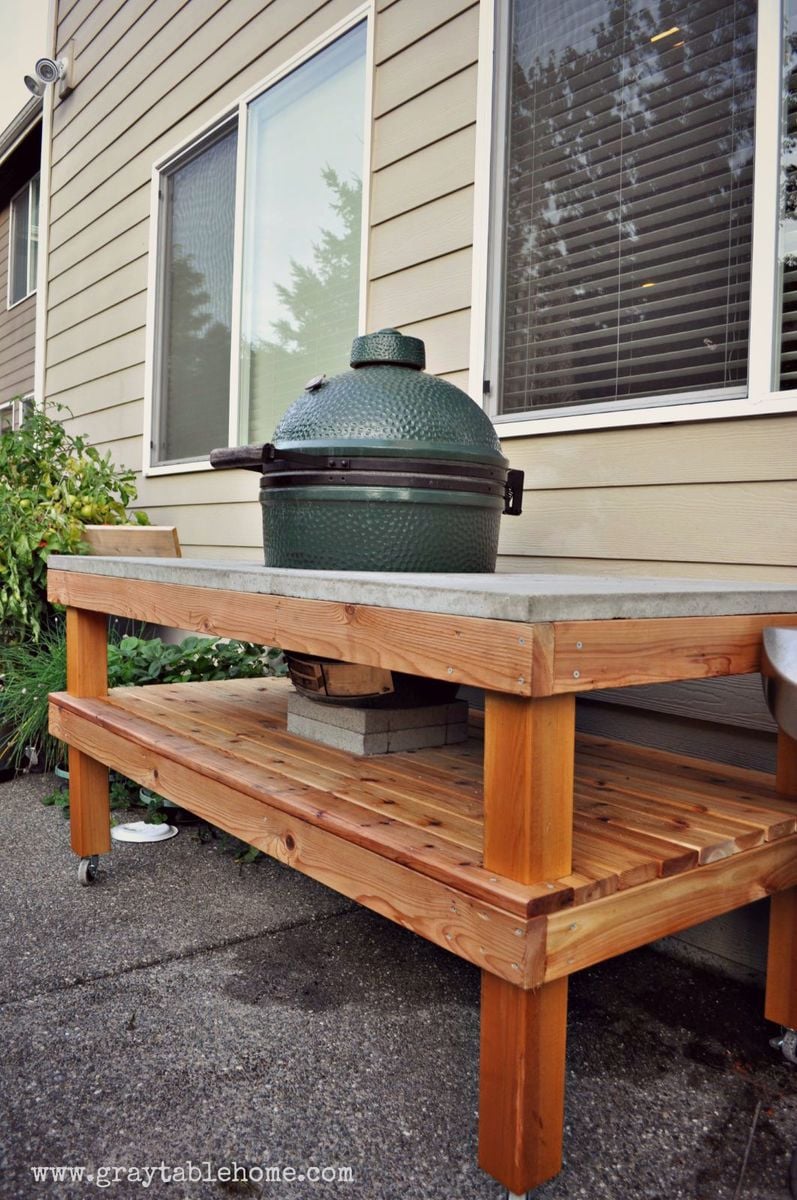
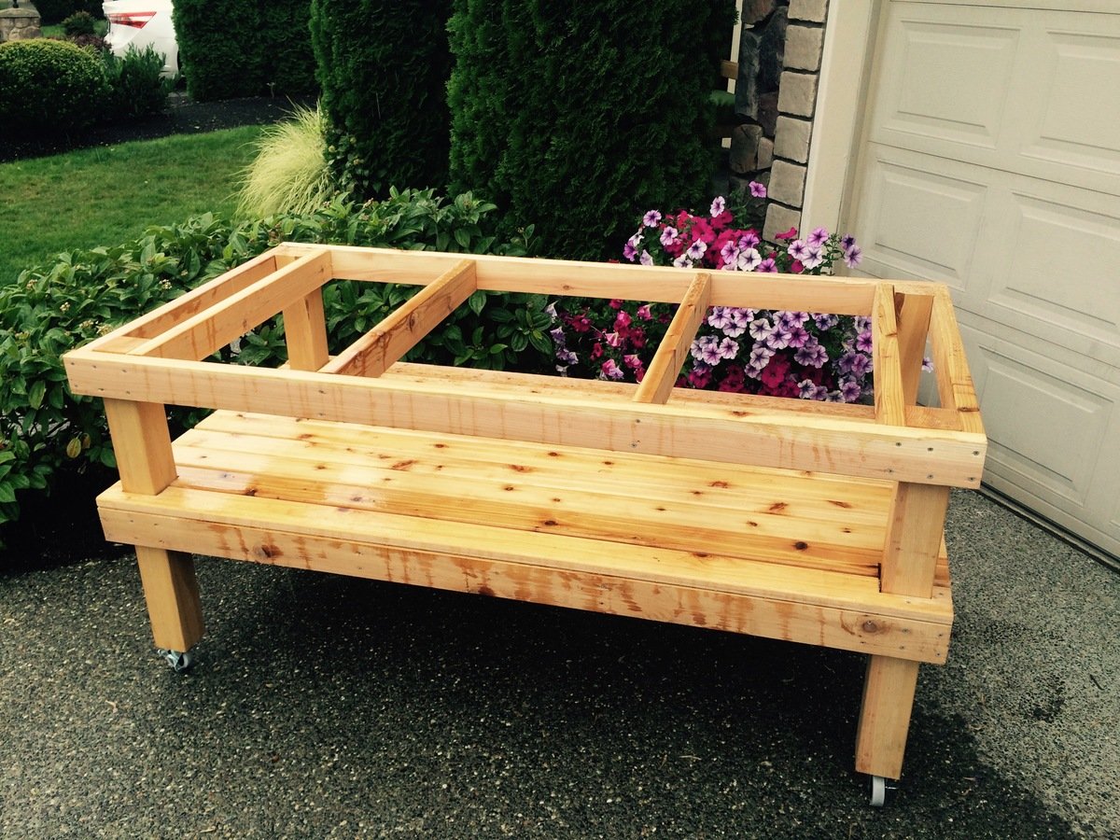

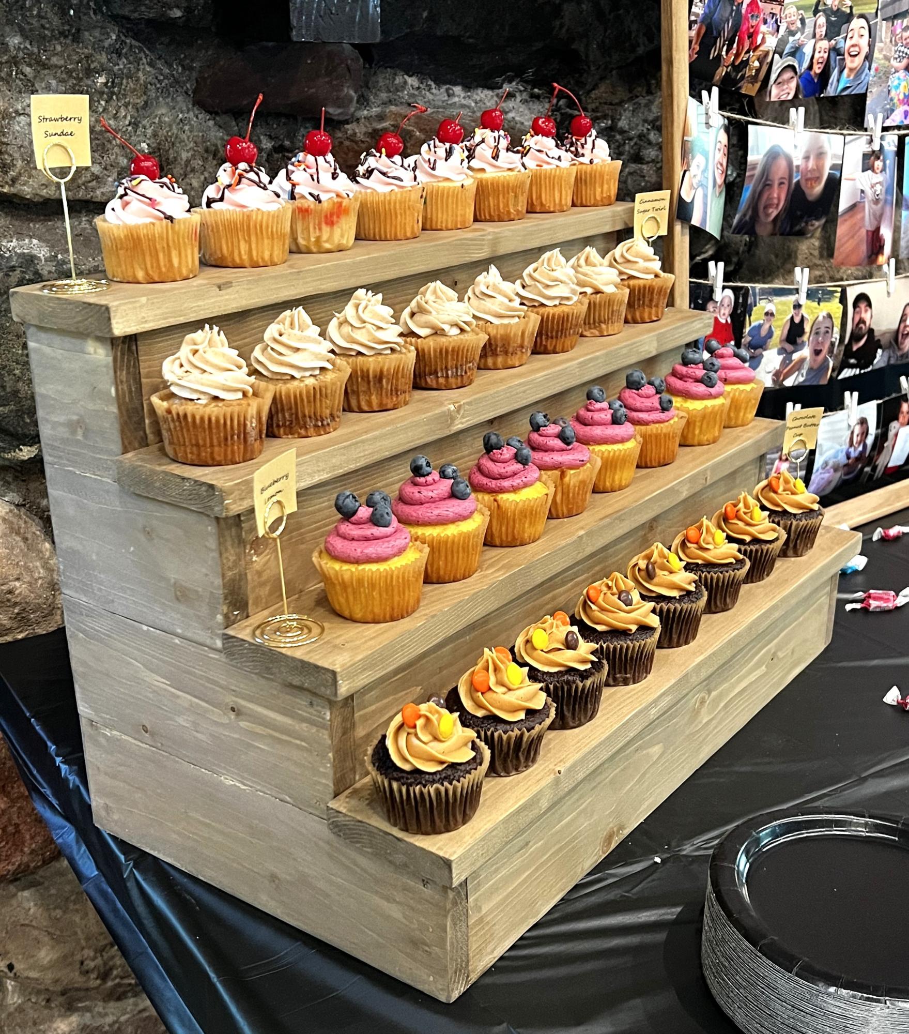
Cupcakes for my daughter’s graduation party displayed beautifully on Ana White’s stand I built.
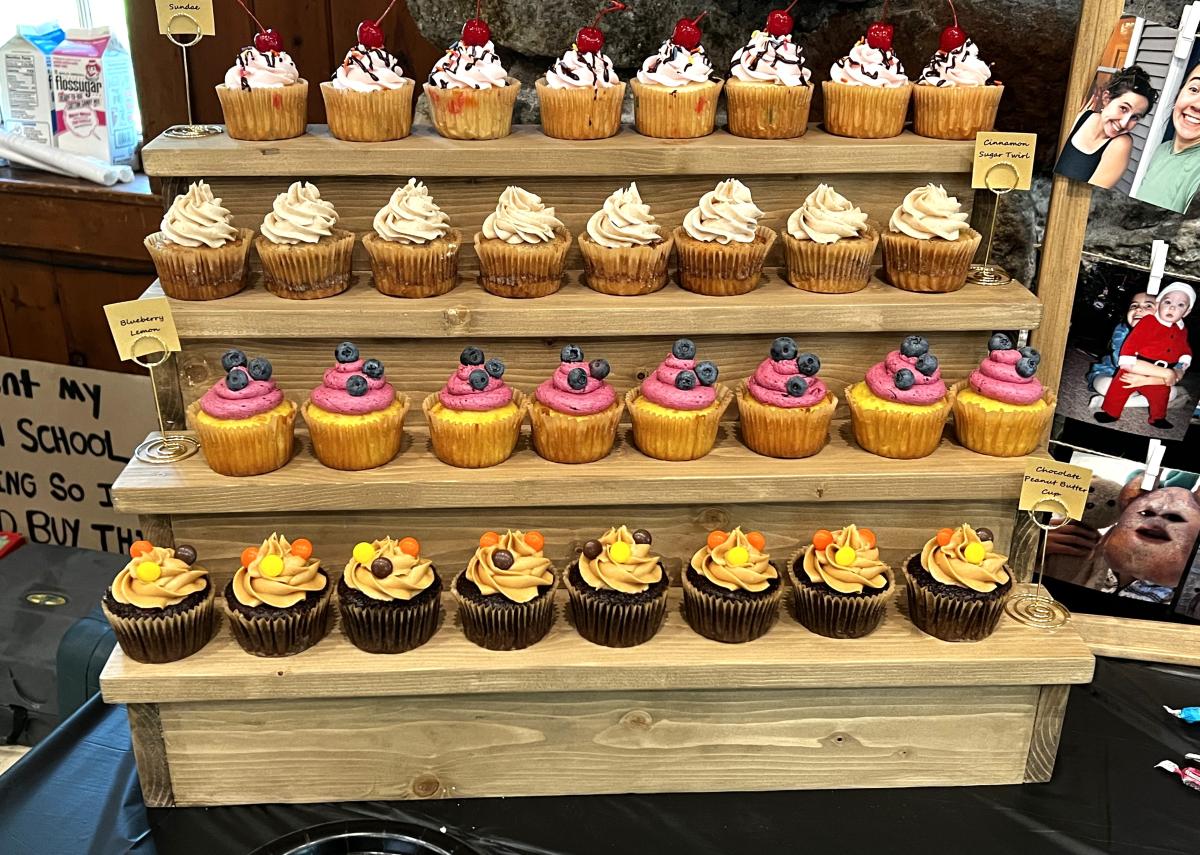
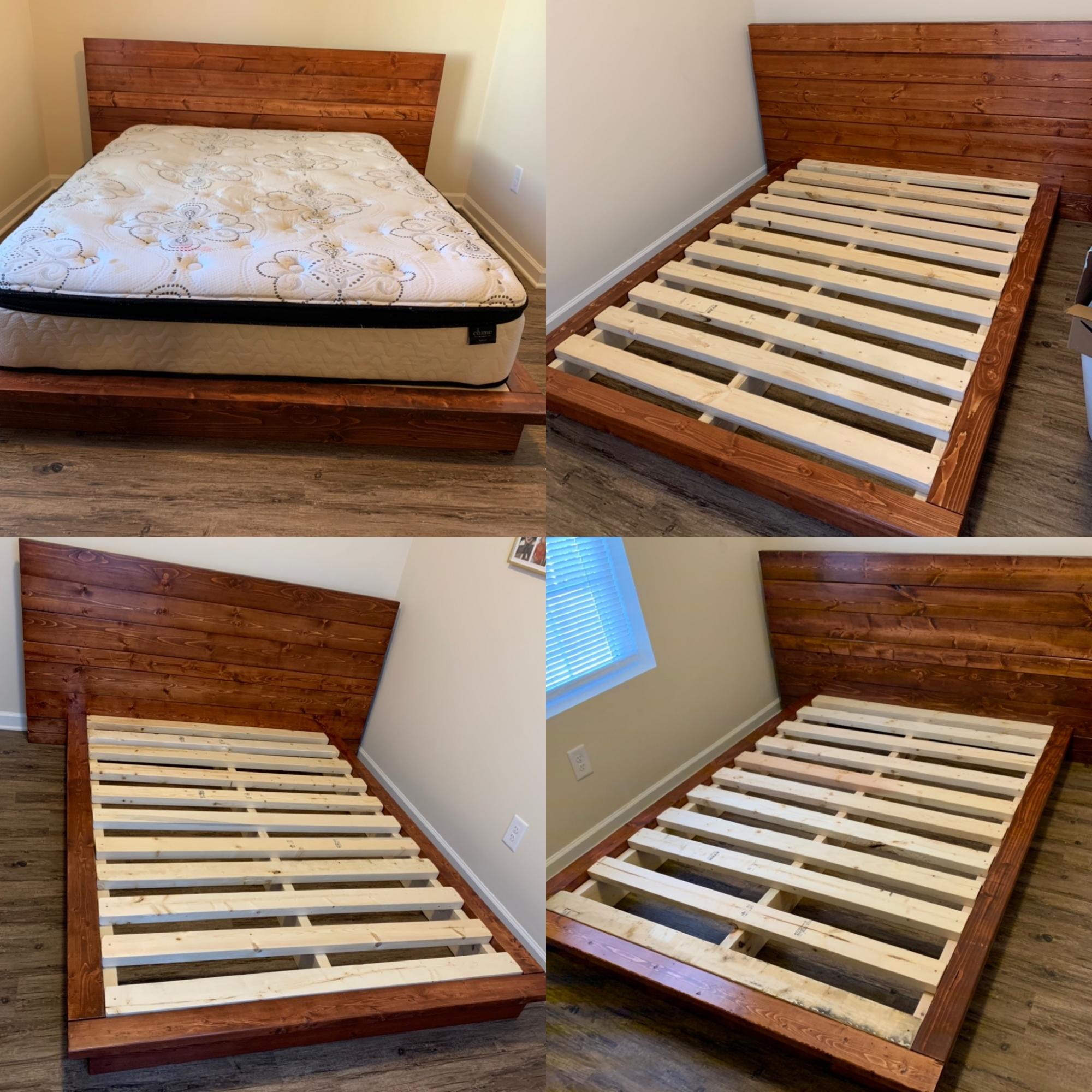
A lady that my husband works with just got her forever home through Habitat for Humanity. We wanted to do something special for her and her kids so we used Anna’s platform plans to build one queen and 3 full size bed frames. The plans were easy to follow and assembly was a snap on delivery.
To make the fulls we took the queen dimensions and modified the cuts for the full size mattress dimensions.
Thank you Anna for helping us to make 4 beautiful additions to our friends home.
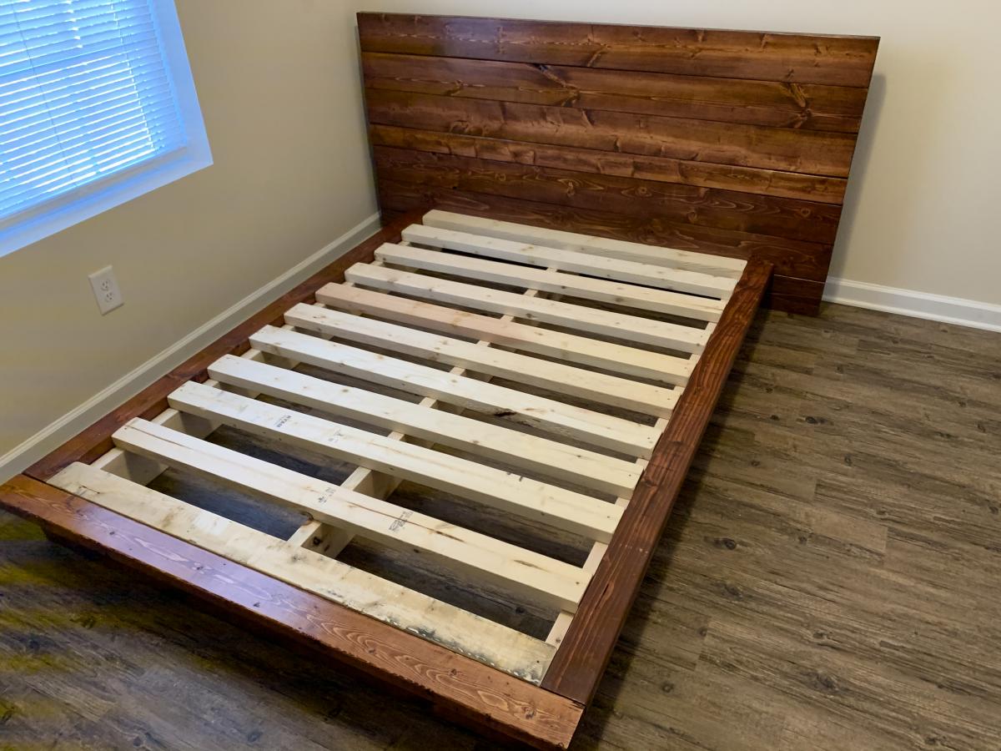
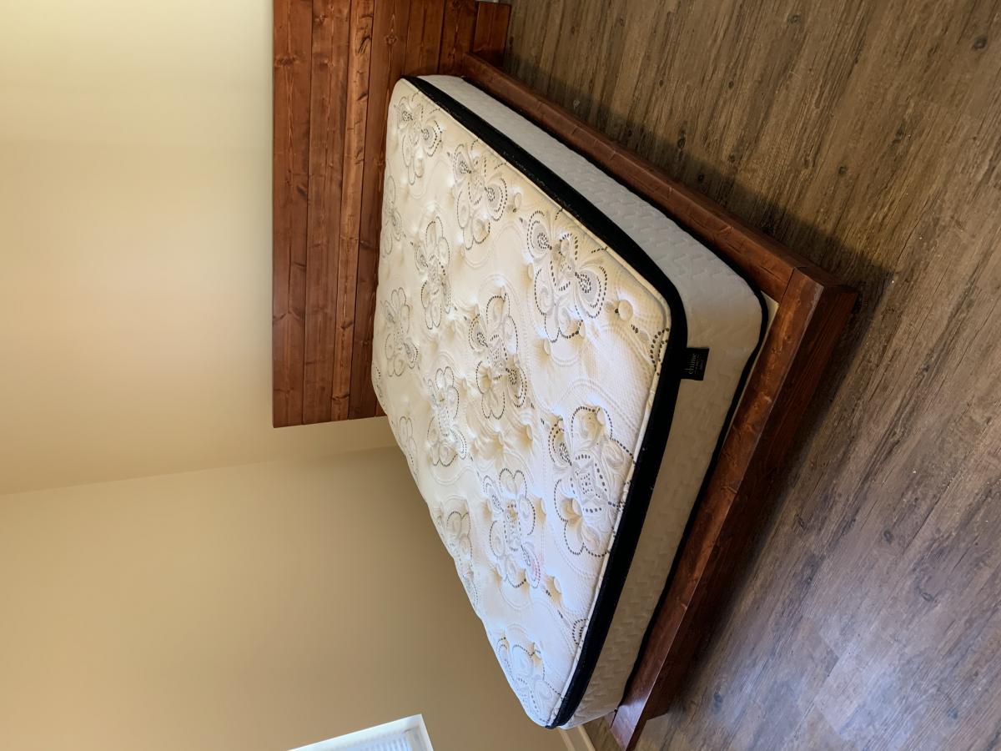
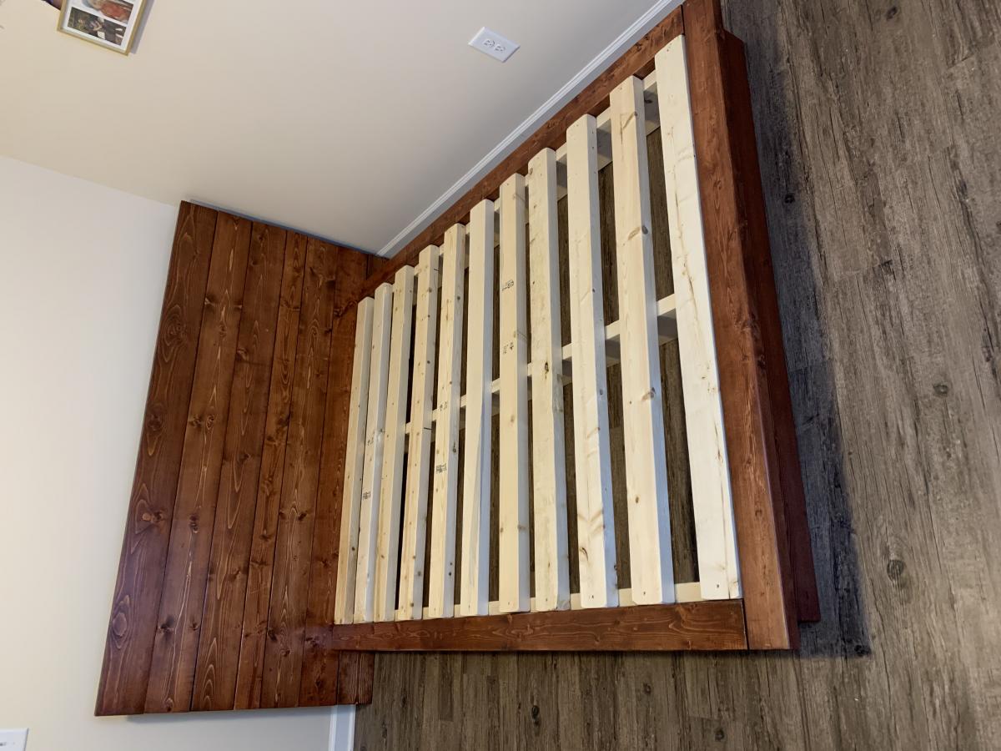
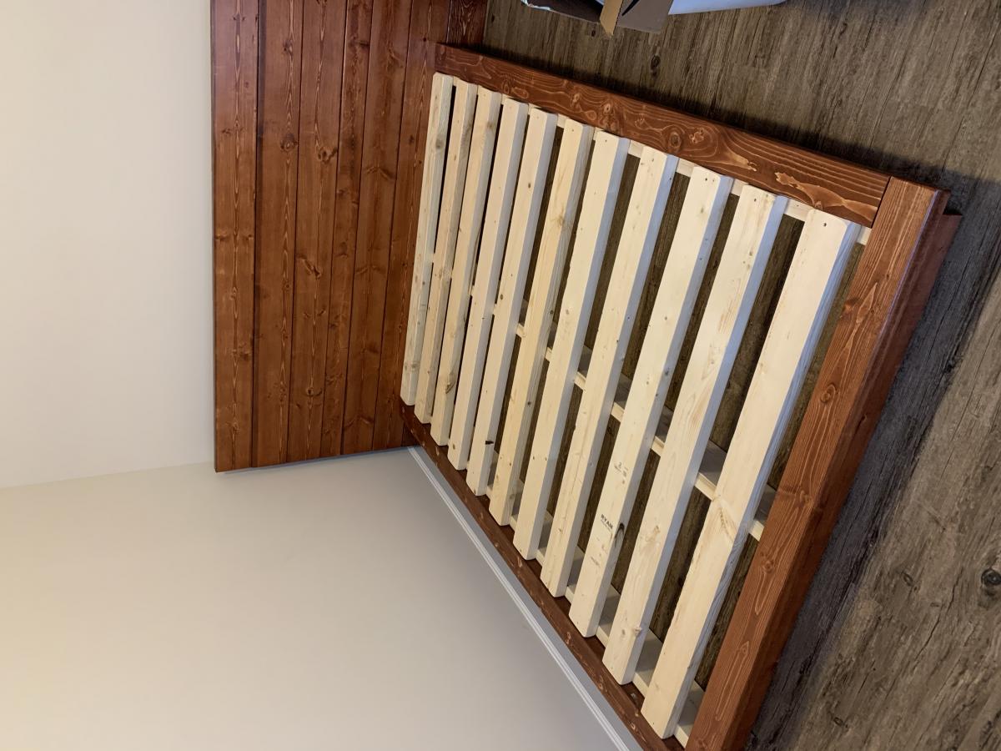
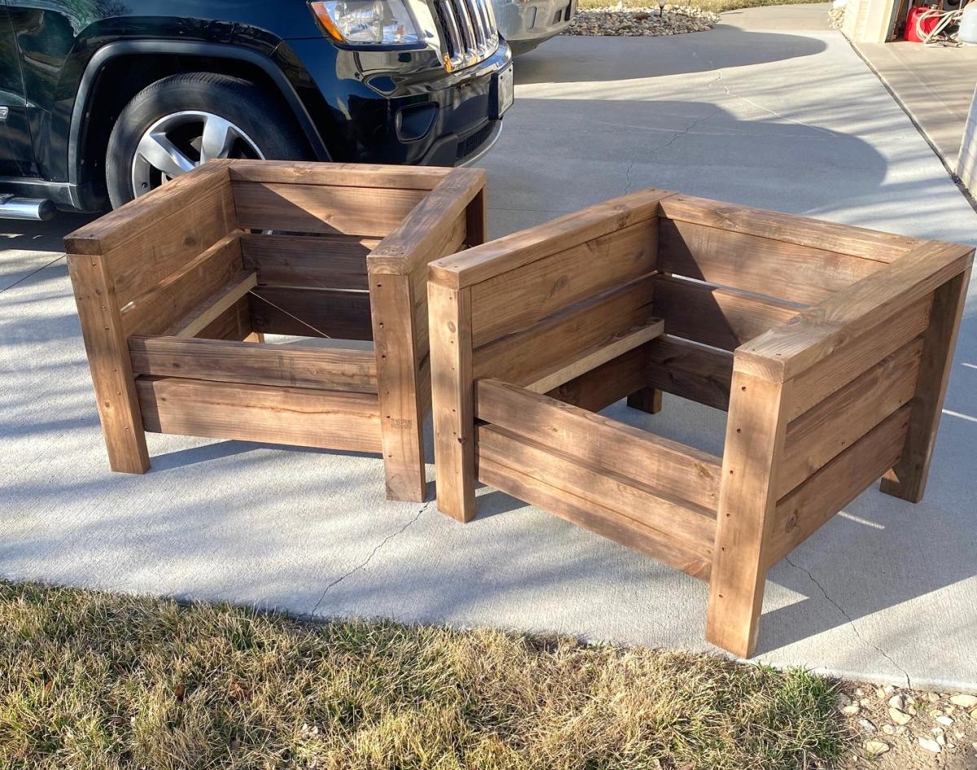
Seen these plans a couple years ago and finally have gotten around to making a set. This was a fun and really easy to follow set of instructions and I think they turned out really nice.
Jeff, with LaBrie Family Woodworking LLC
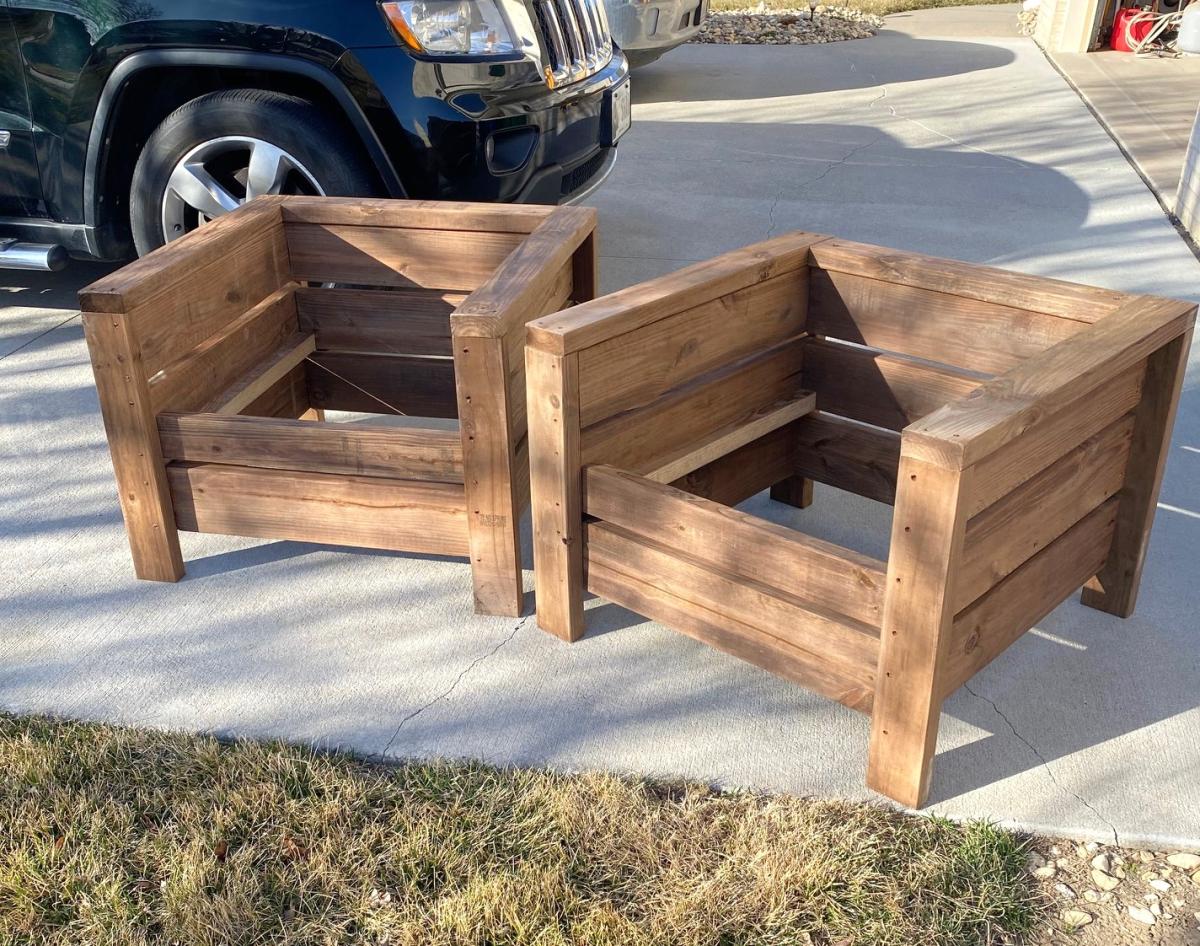
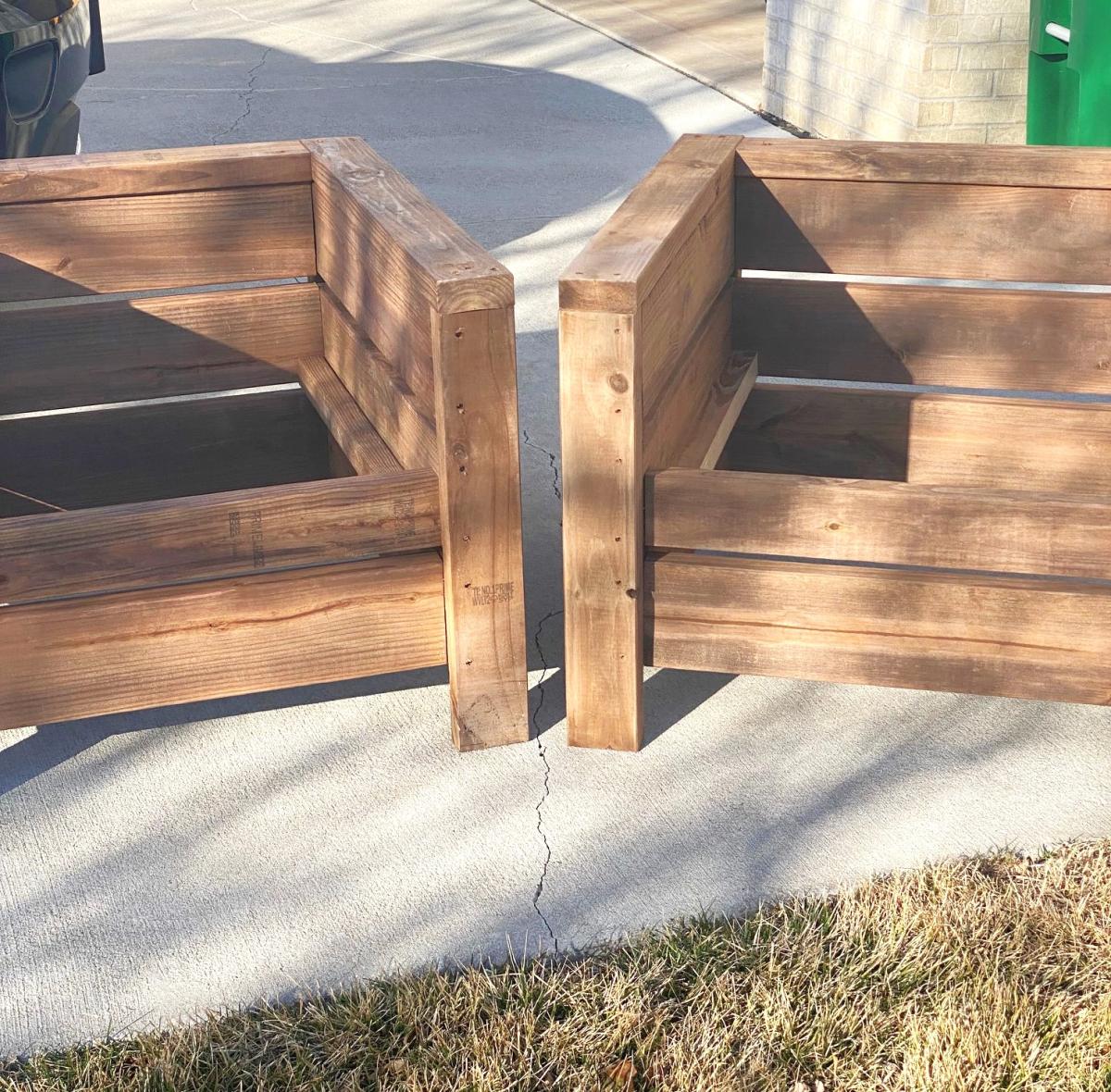
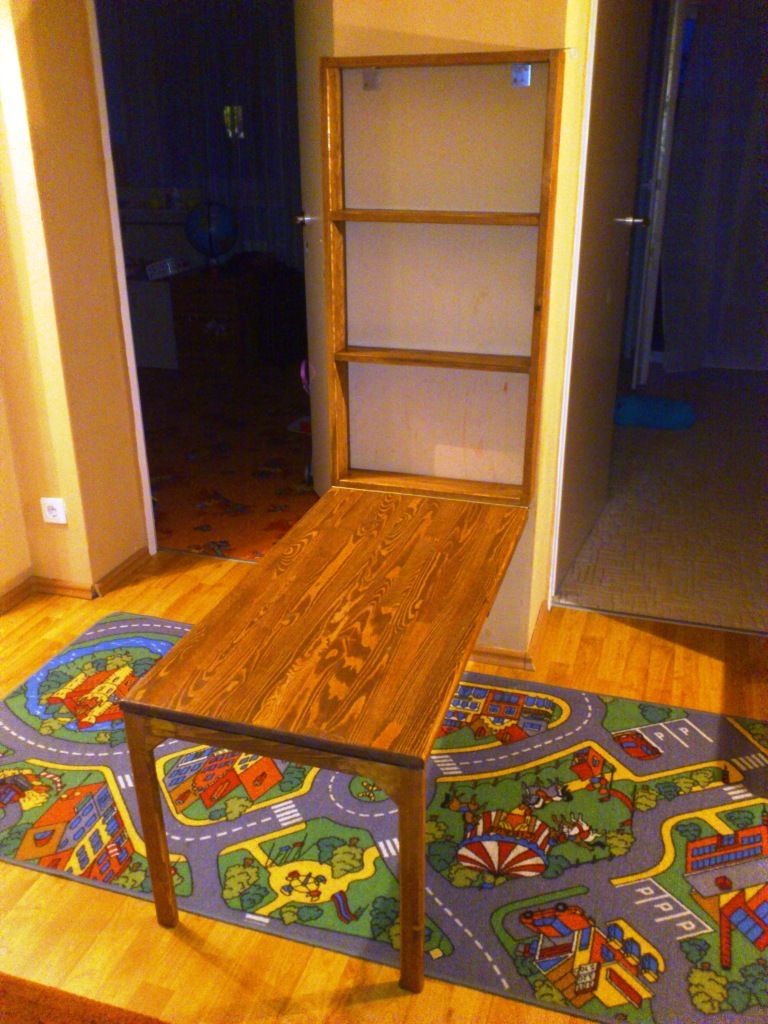
I saw this plan a couple of months ago, and knew right away that this is what we need for our kids - their old table was always filled with papers, crayons and they never had enough space to store whatever they did.
I made the table longer so that it would be enough for both of them, and added foldable legs to support the table top.
Since I didn't find the right hinges for the legs, I used a piece of 1x1 with wood dowels which are attached to the inner side of the legs when unfolded.
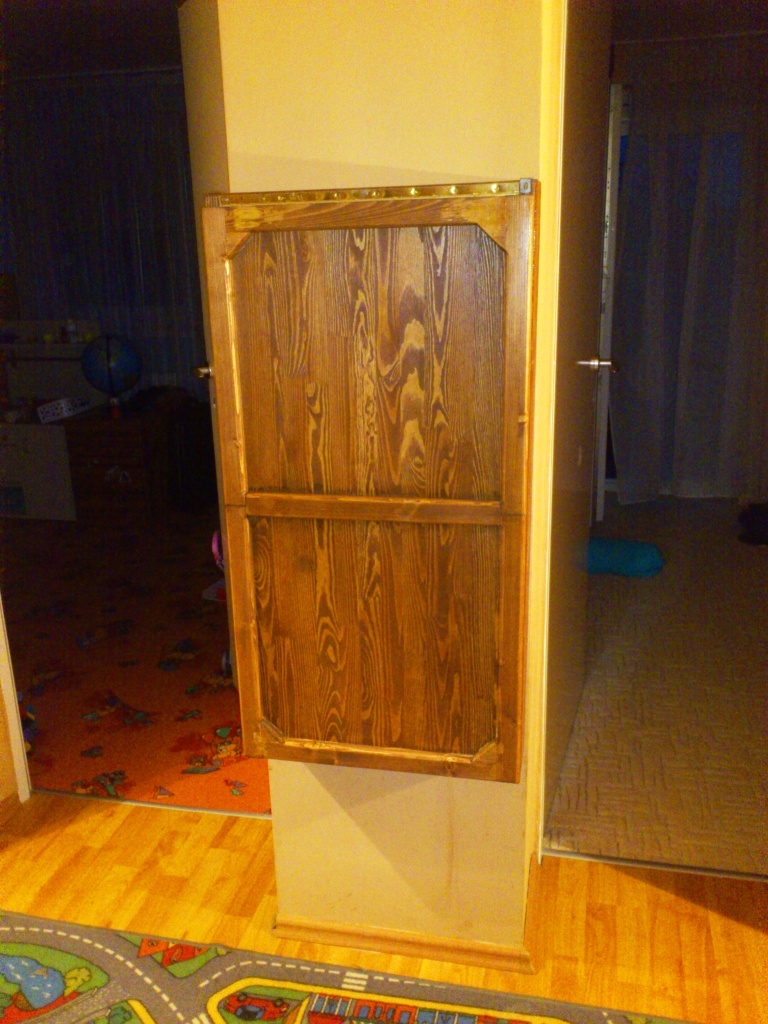
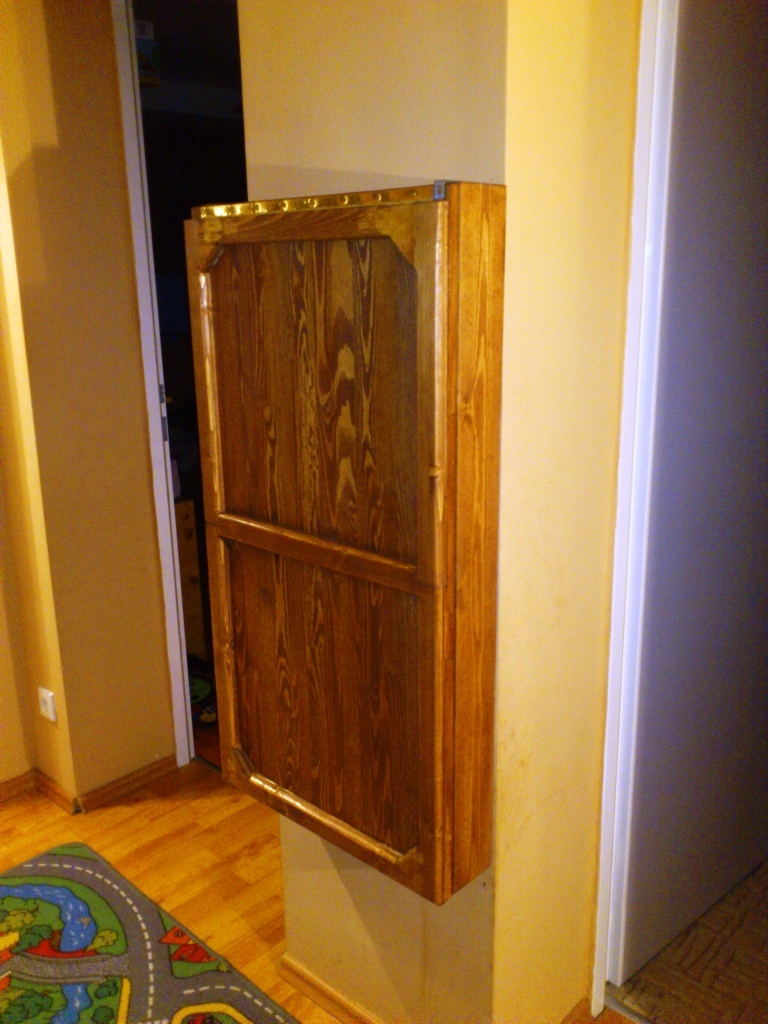
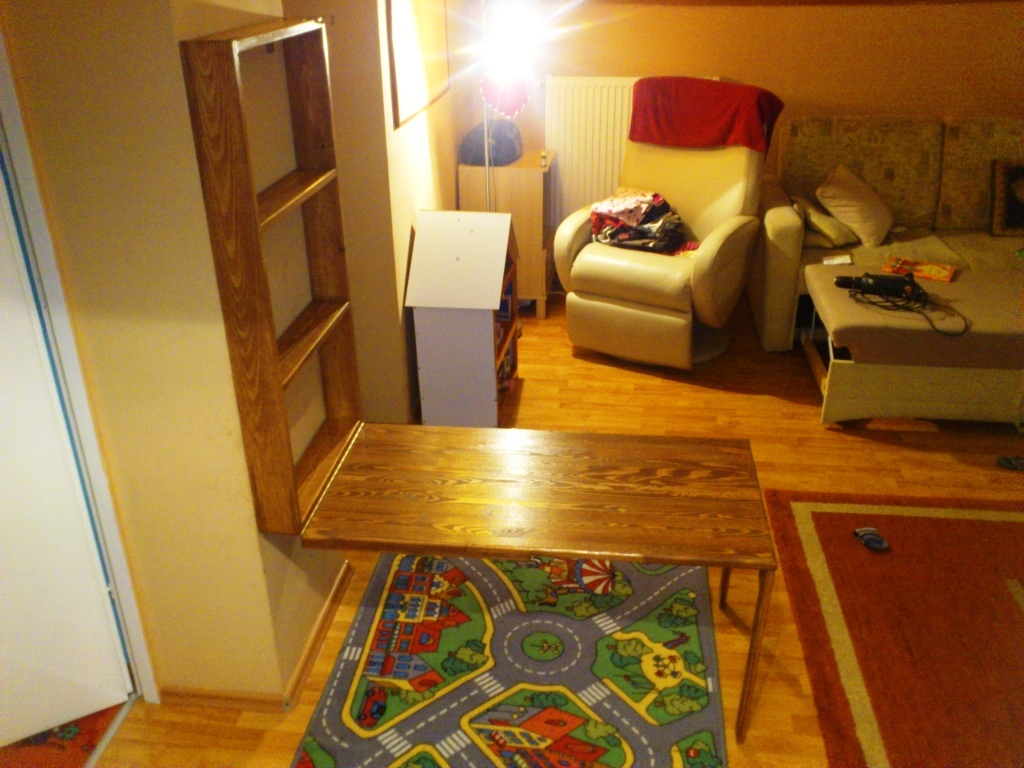
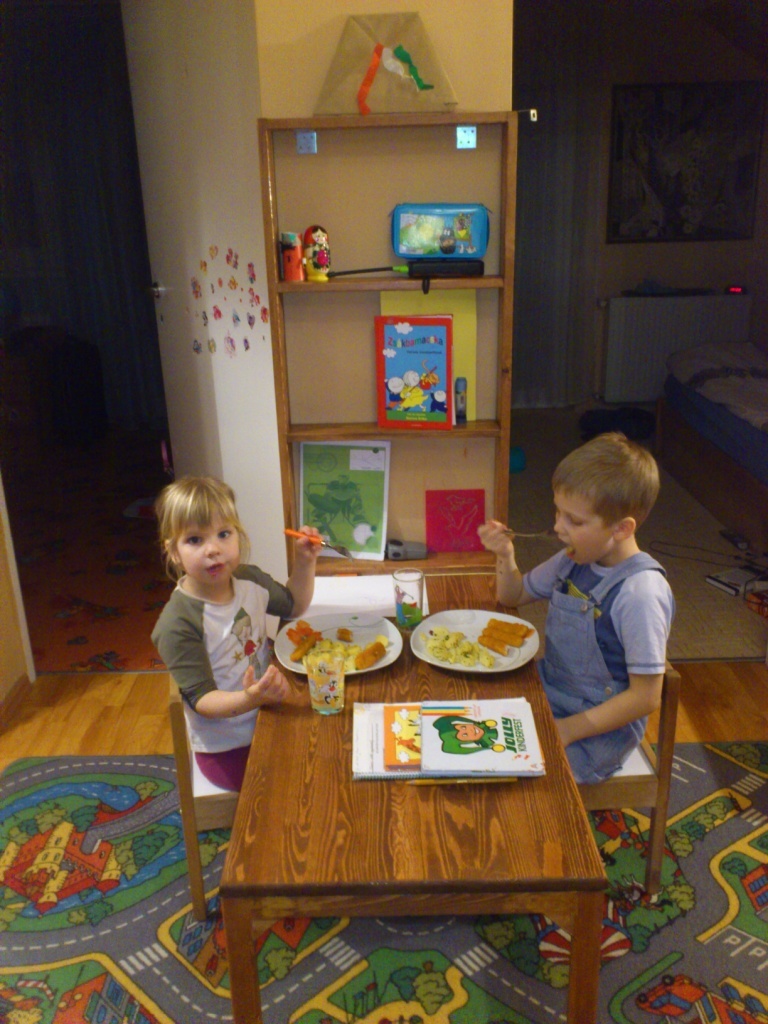
Fri, 03/22/2013 - 16:08
Well, I now know what I'm doing tomorrow! I'm going to make a small hinged one to go in our entryway because we have nowhere to put stuff while we're getting our shoes on. Yours looks great!
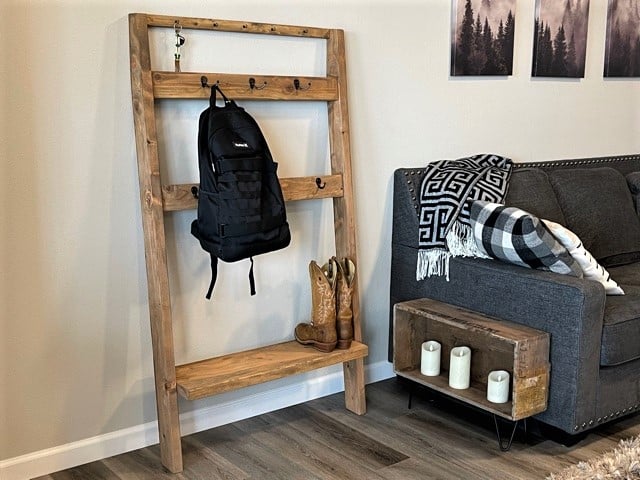
I had a small piece of 2x10 left over from this plan's original post, as well as some 2x4's and a scrap 1x2 laying around, so added the top key hook and stained instead of painted. Love how it turned out. I did the top angle a little different too, so it sits a bit closer to the wall, making it awesome for a narrow entryway or space. Easy to modify for whatever the need.
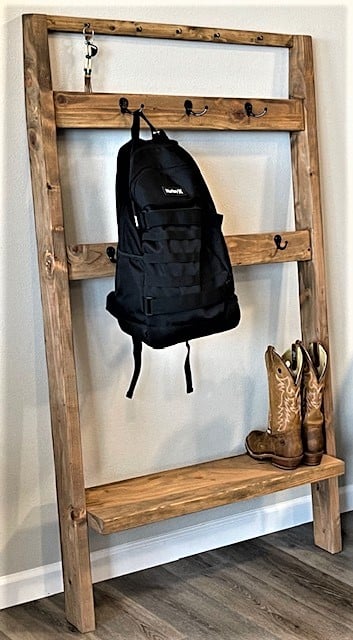
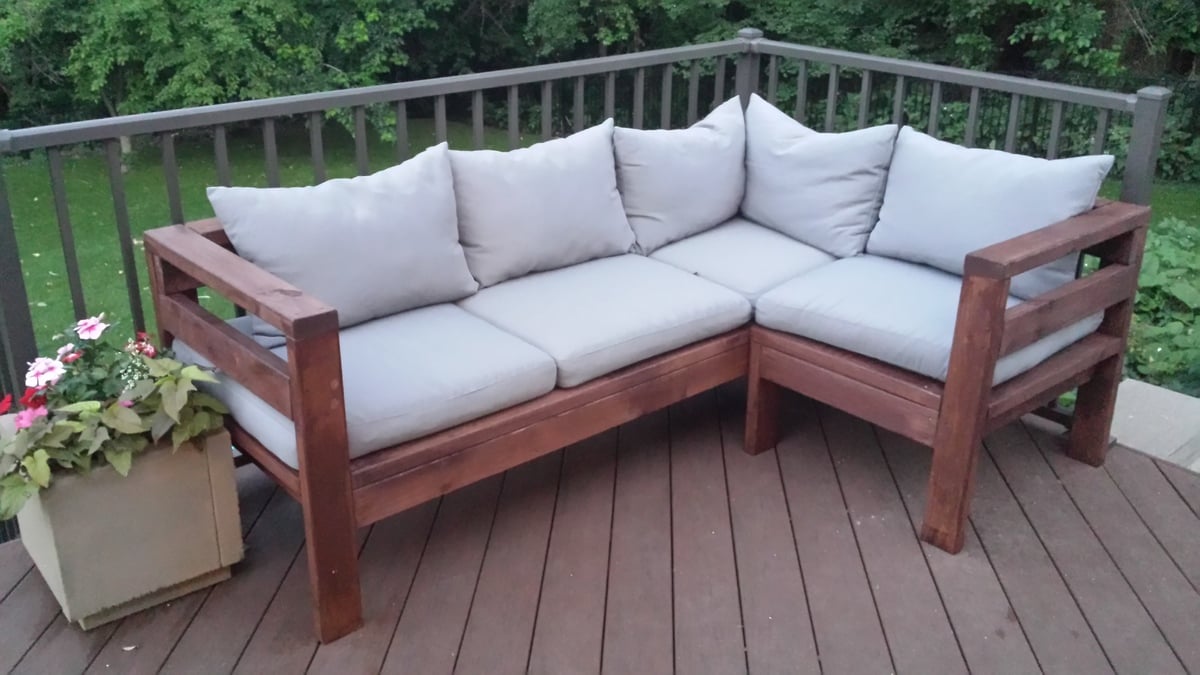
I scaled back the length of the sofa by a few inches and I made the sectional only one seat to fit my space on the deck. This was my first woodworking project that I did by myself. I got the cushions for more than 1/2 off at Ikea so the whole project cost about $150 ($80 for the cushions). It took me about a week to complete but the total time was less than 10 hours to build and stain. I'm pretty happy with how it turned out.
