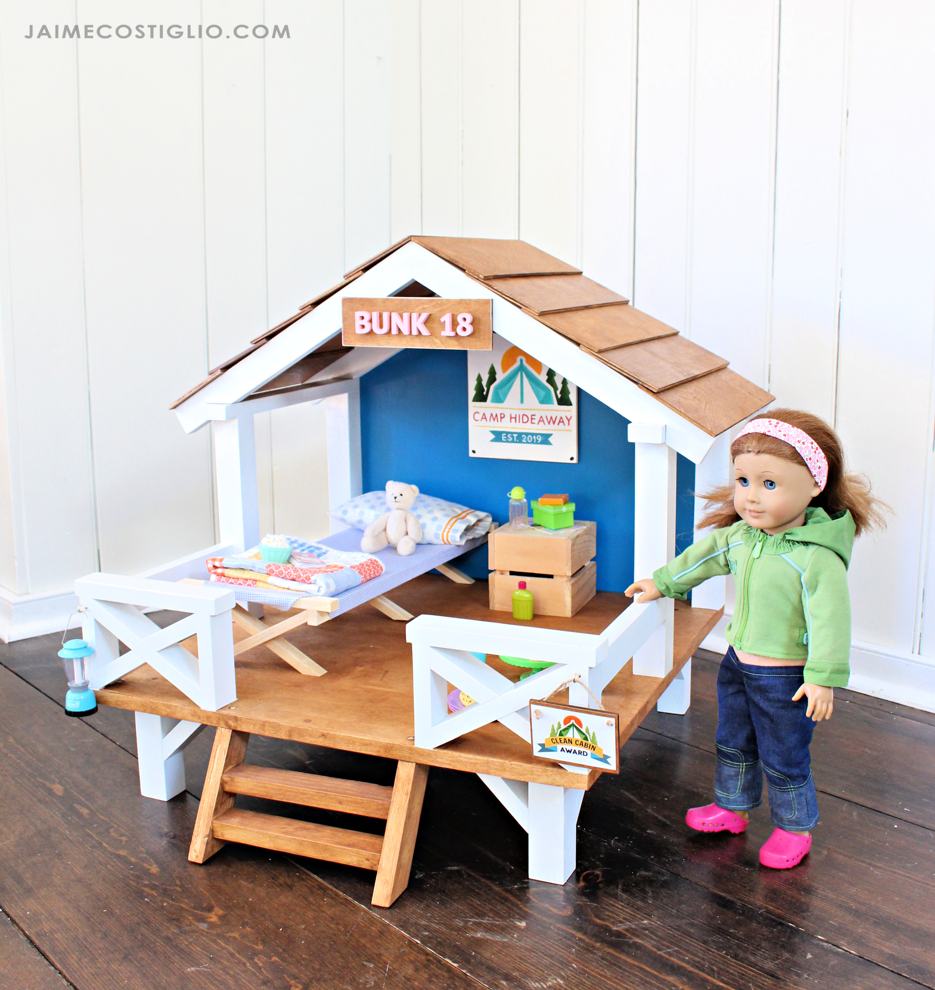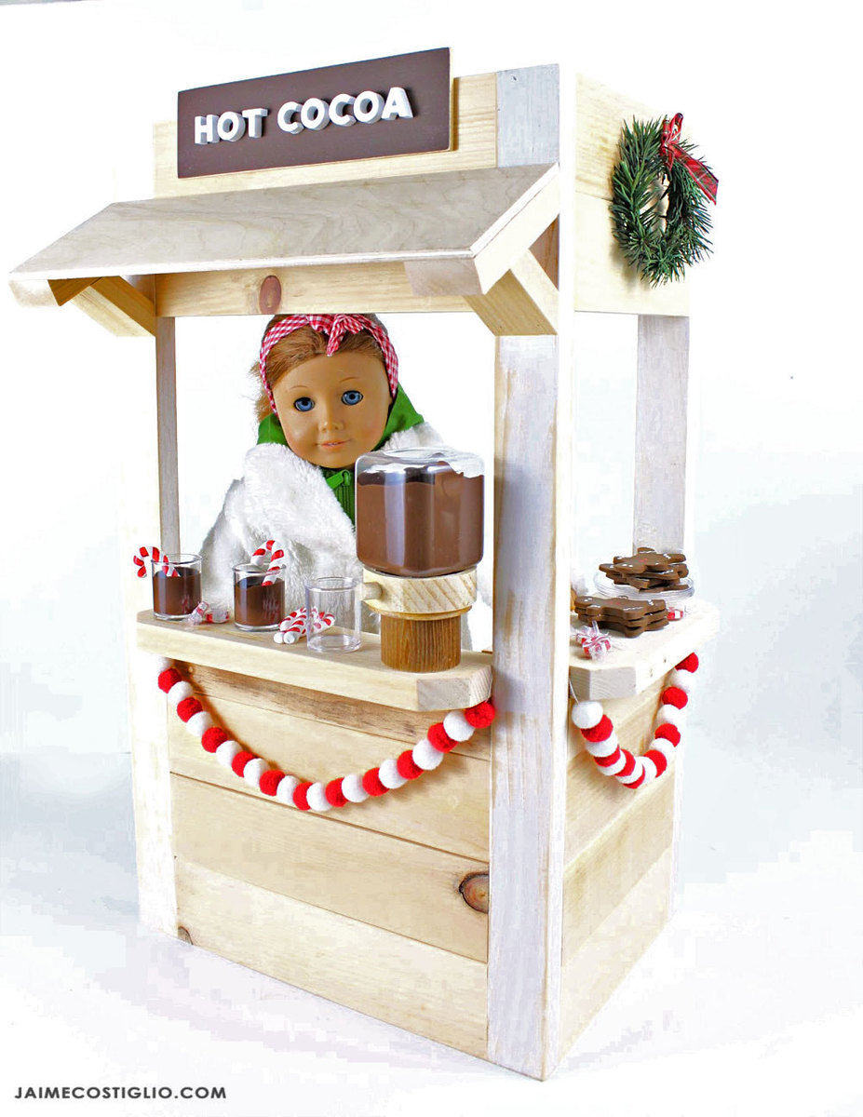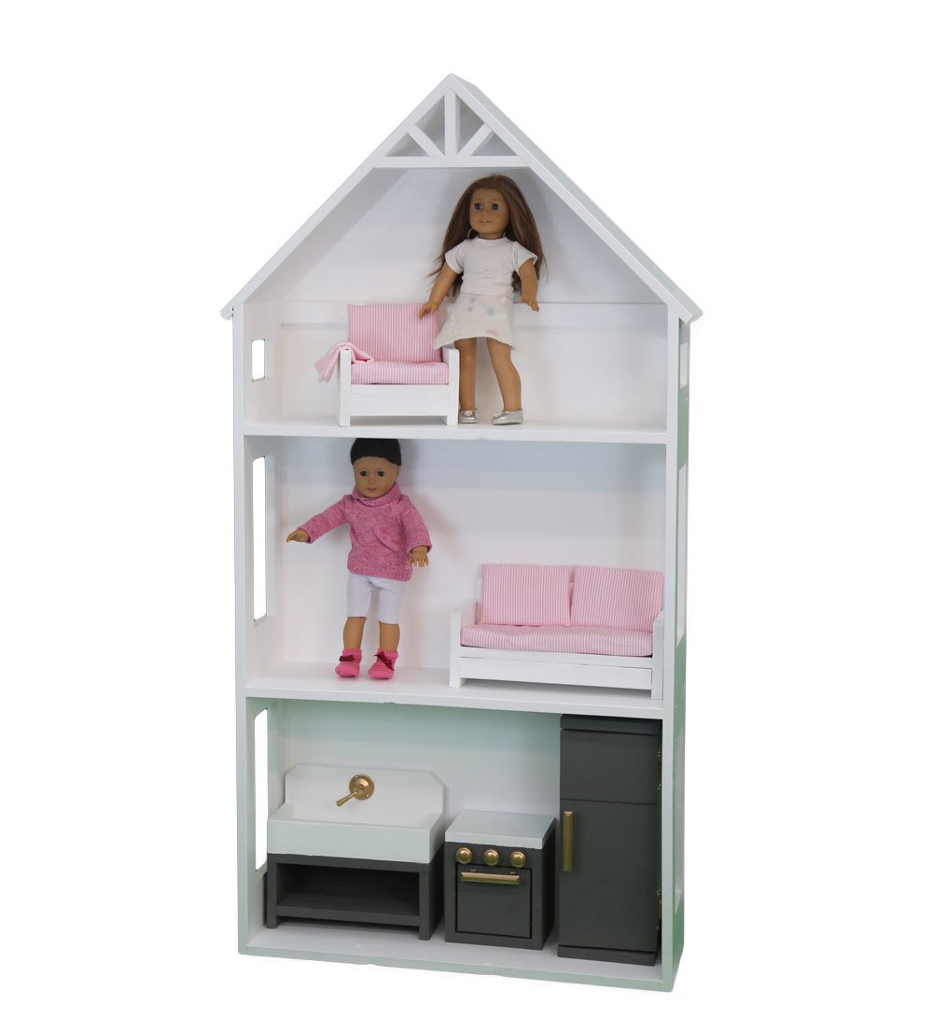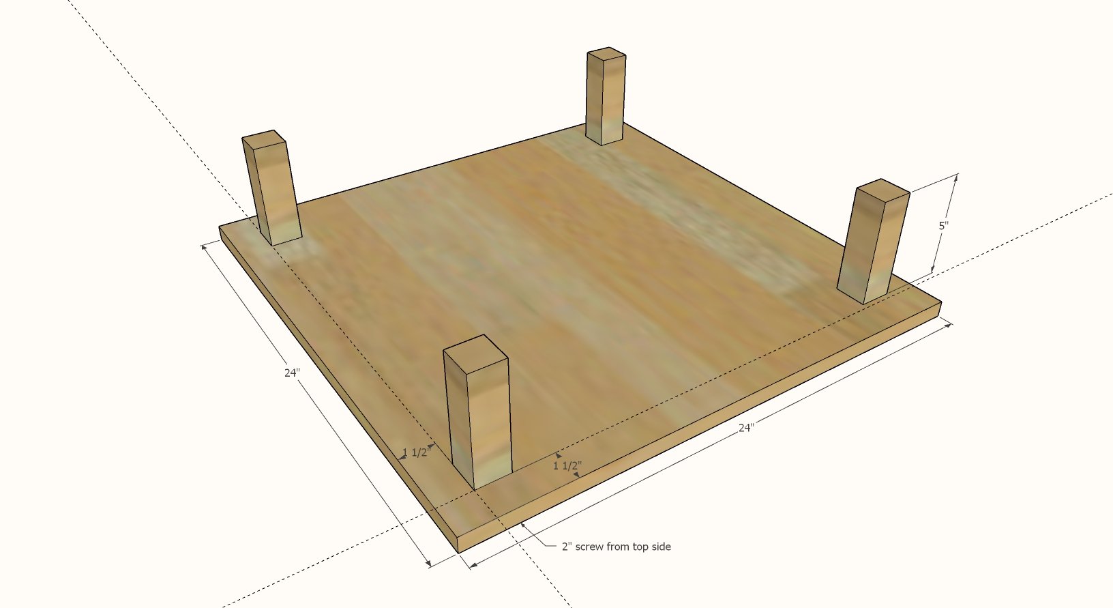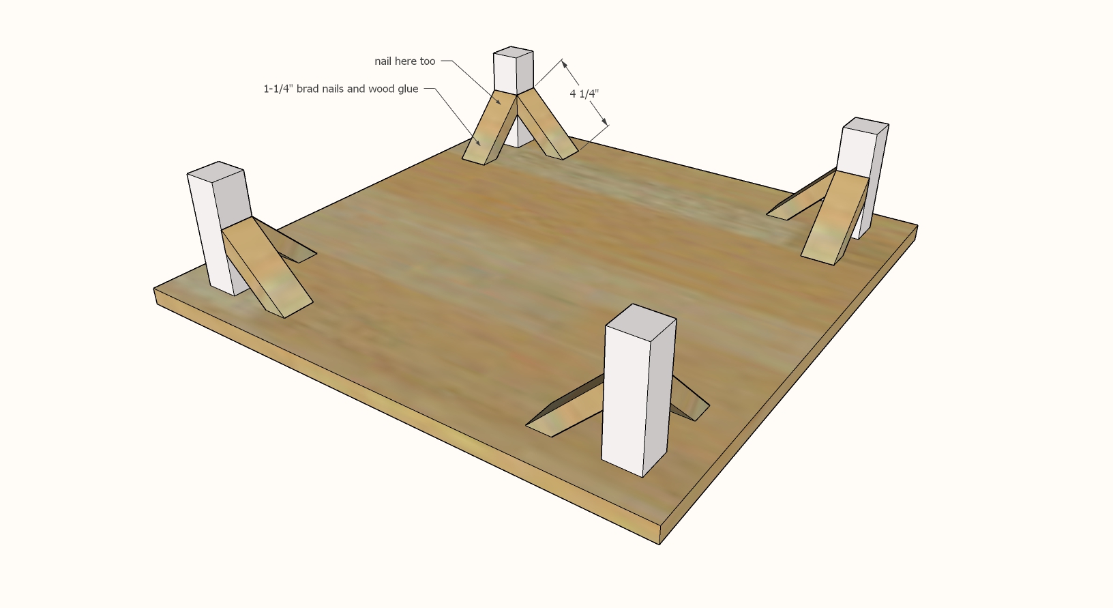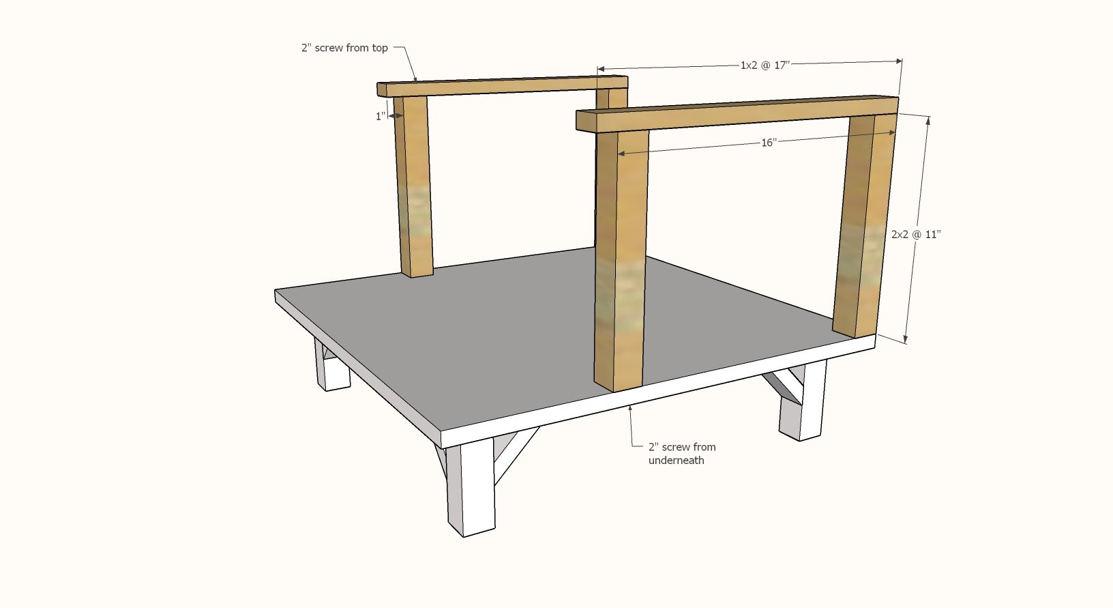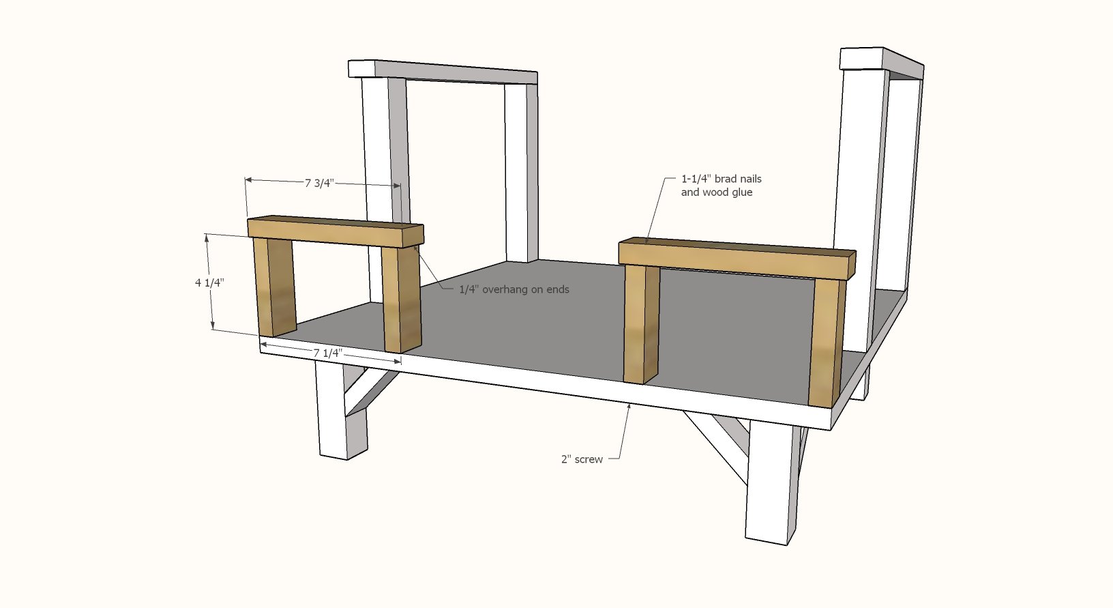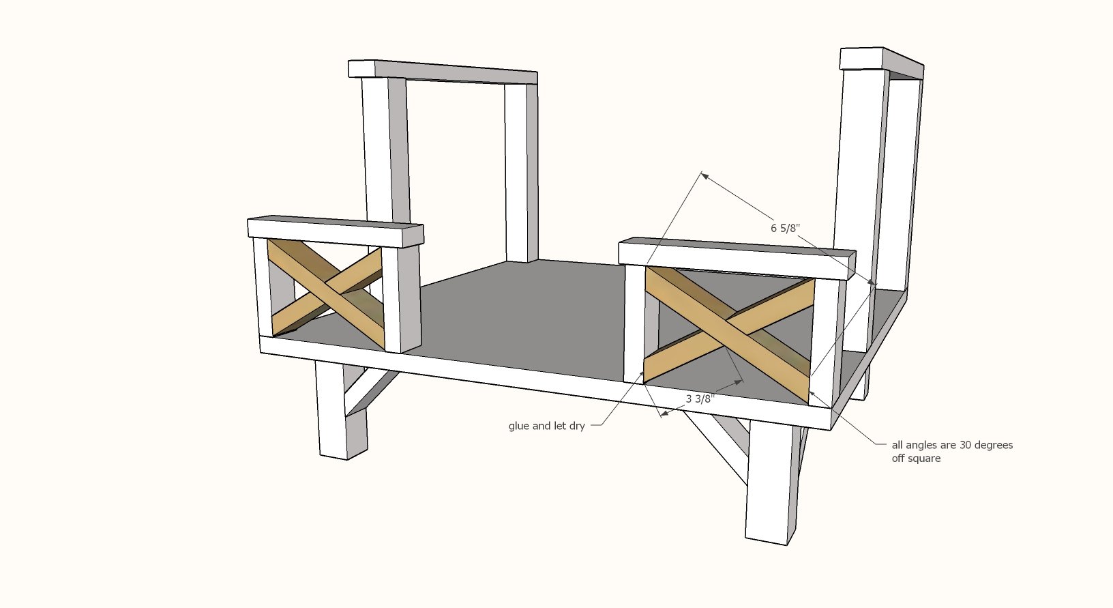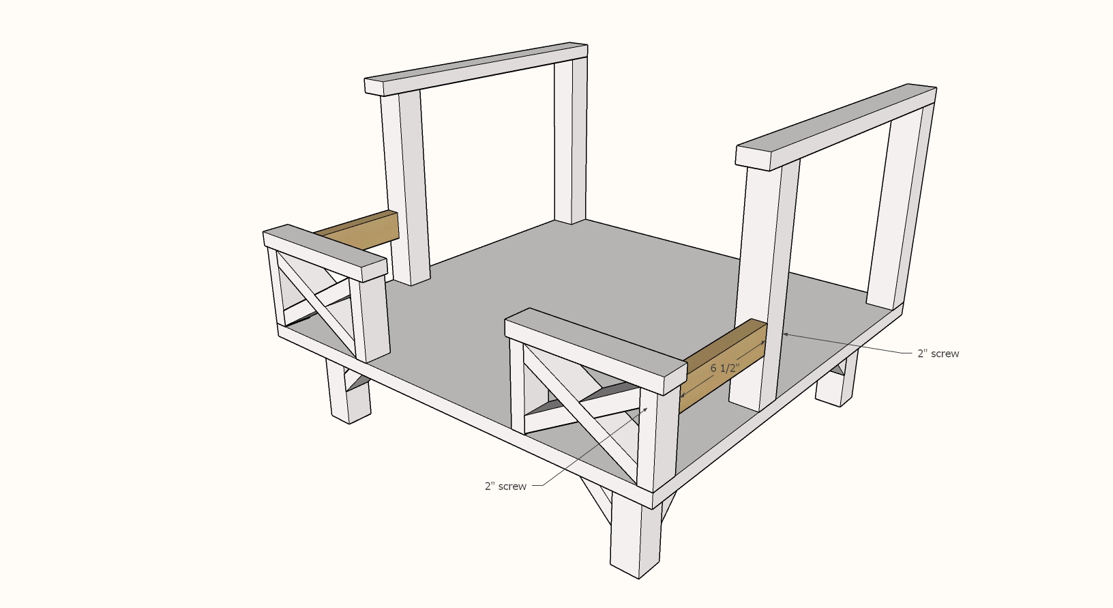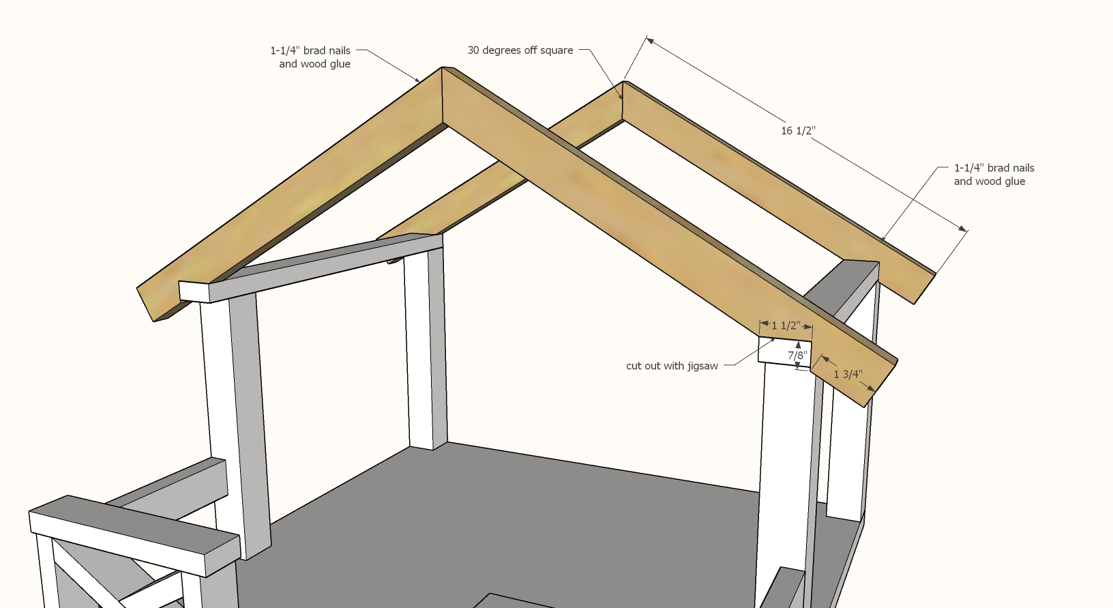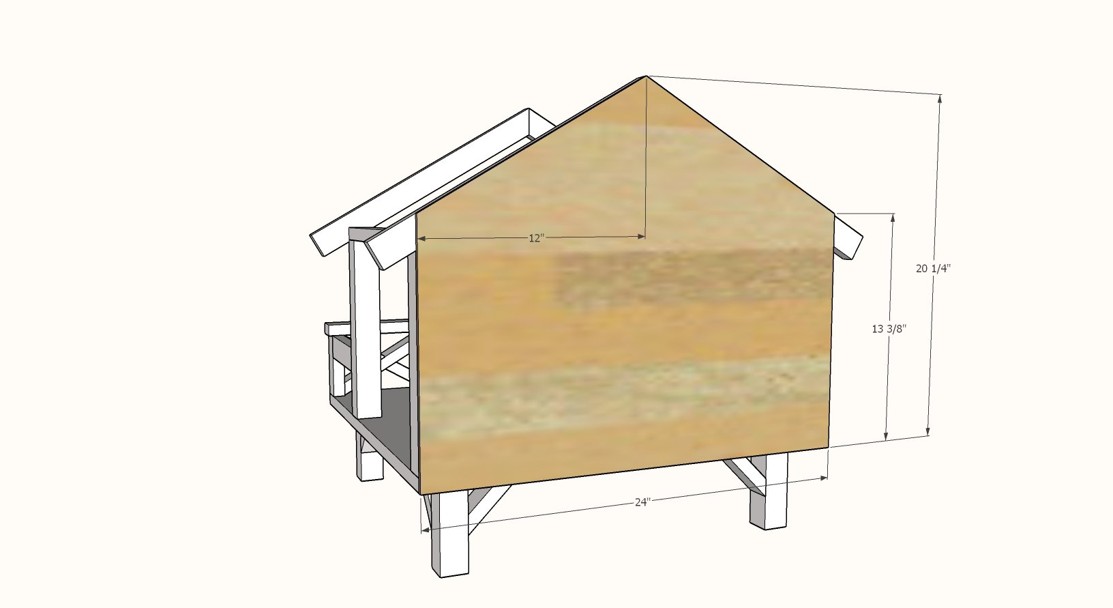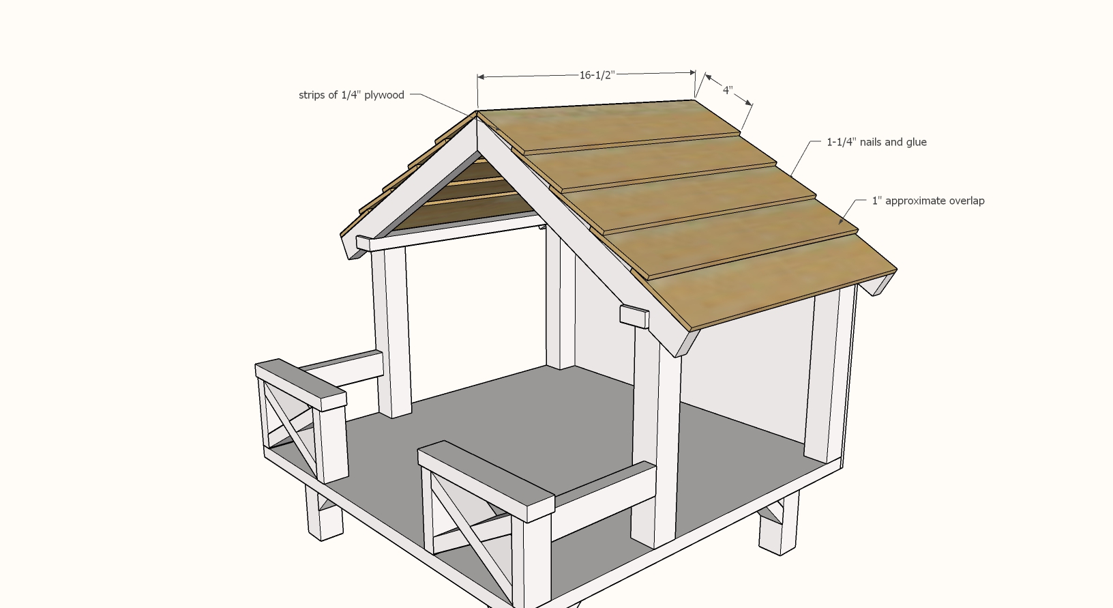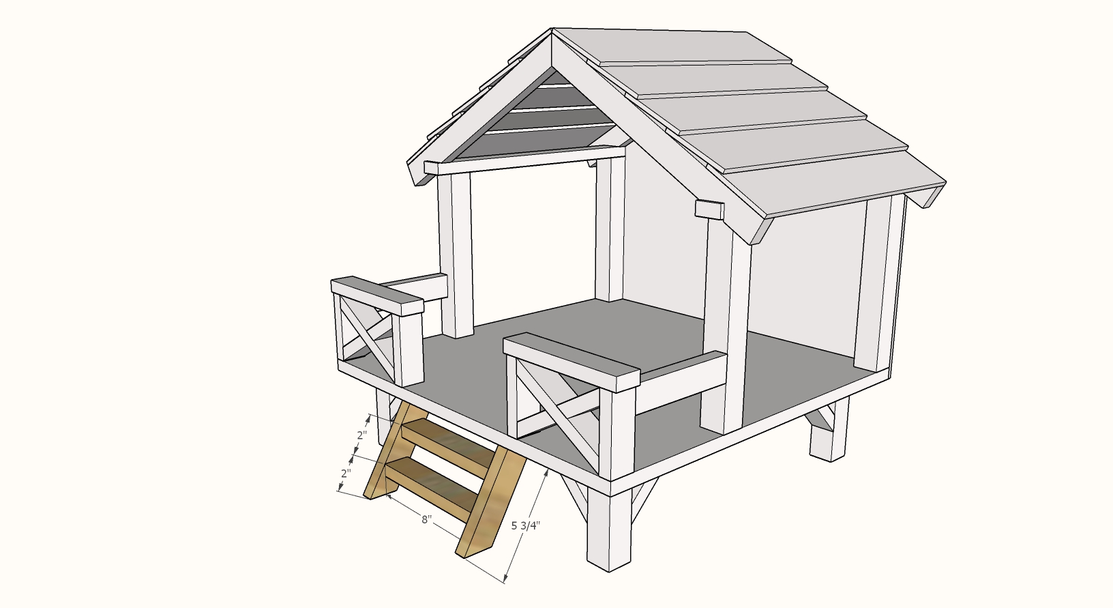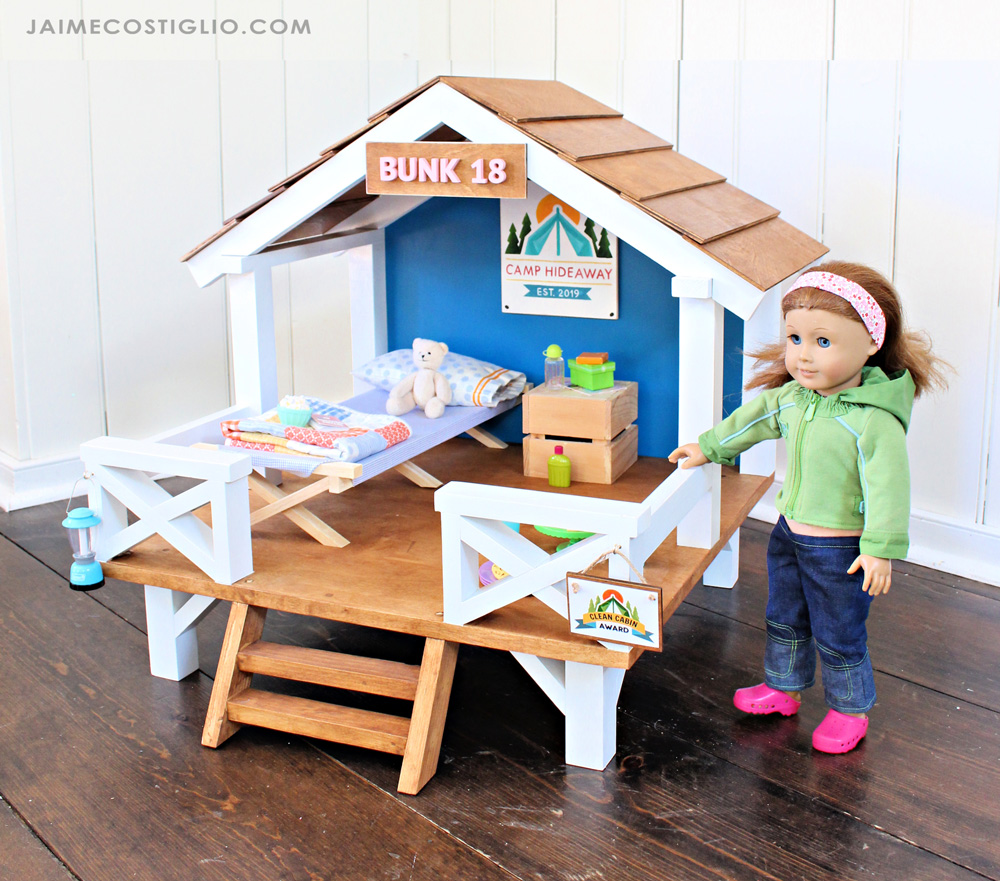
Free plans to build your own camp hangout for 18" or American Girl dolls. Uses standard off the wood lumber and just a drill and brad nailer or stapler for assembly.
Step by step plans with full diagrams, cut list and shopping list.
Pin For Later!

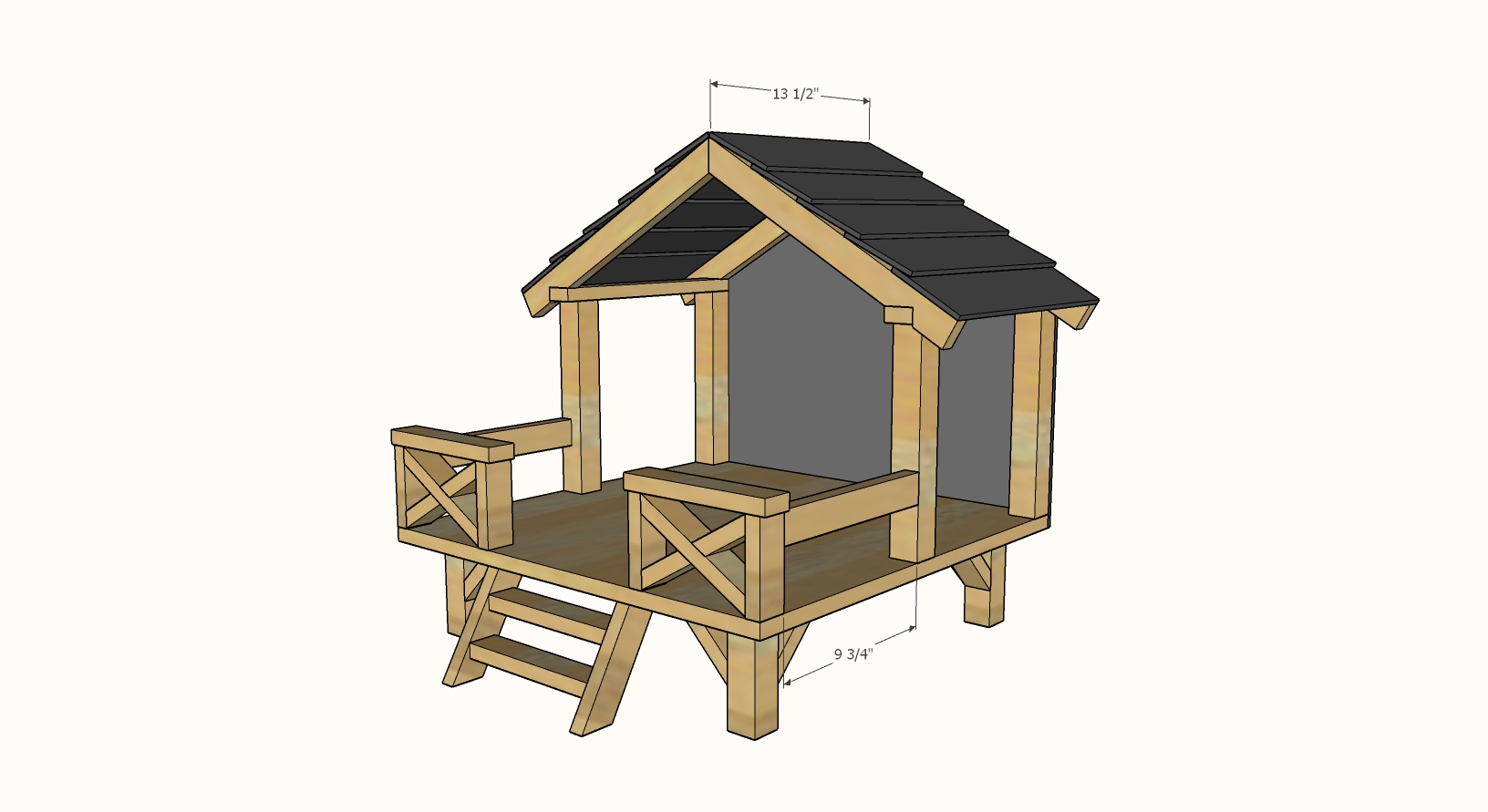
Preparation
1 - 3/4" plywood @ 24" x 24"
1 - 1/4" plywood, 24" x 48"
1 - 2x2 @ 6 feet long
3 - 1x2 @ 8 feet long
1-1/4" and 3/4" brad nails
2" self tapping wood screws (Spax or similar, #7 preferred but #8 is ok - can be slightly longer or shorter depending on what is available at your hardware store)
Base
- 1 - 3/4" plywood @ 24" x 24"
- 4 - 2x2 @ 5"
- 8 - 1x2 @ 4-1/4" - long point to long point, both ends cut at 45 degree bevels, ends NOT parallel
House
- 2 - 1x2 @ 13-1/2" (shown in plans as 17")
- 4 - 2x2 @ 11"
- 4 - 1x2 @ 16-1/2" - one end cut at 30 degrees off square, longest point measurement
- Back plywood is 24" x 20-1/4" - cut angles for roof off
- 8 - 1/4" plywood pieces @ 4" x 13-1/2" - first cut the scrap from the back plywood into strips 4" wide x ~27-1/2" long, then cut into the 13-1/2" lengths
Railing
- 4 - 1x2 @ 4-1/4"
- 2 - 1x2 @ 7-3/4"
- 2 - 1x2 @ 6-5/8" - both ends cut at 30 degrees bevel, ends ARE parallel, long point to short point measurement
- 4 - 1x2 @ 3-3/8" - both ends cut at 30 degree bevel, ends are NOT parallel, long point to short point measurement
- 2 - 1x2 @ about 9-3/4" - railing sides, should be cut to fit the width of the opening
Stairs
- 2 - 1x2 @ 5-3/4" long - both ends cut at 30 degrees off square, long point to short point measurement
- 2 - 1x2 @ 8" long
This plan has many small cuts at angles. Do not cut small pieces from small pieces. Instead, cut a small piece off a long board to avoid an injury.
Instructions
Step 3
Attach 1x2 to top of 2x2. You can overhang the front slightly to create more detail in the finished product.
Attach walls to base from underneath.
PLAN NOTE: As shown in photos, we shortened the top 1x2s to 13-1/2" long to allow for easier access inside the "cabin" and to make the plywood roof pieces fit from the scraps from the back.



