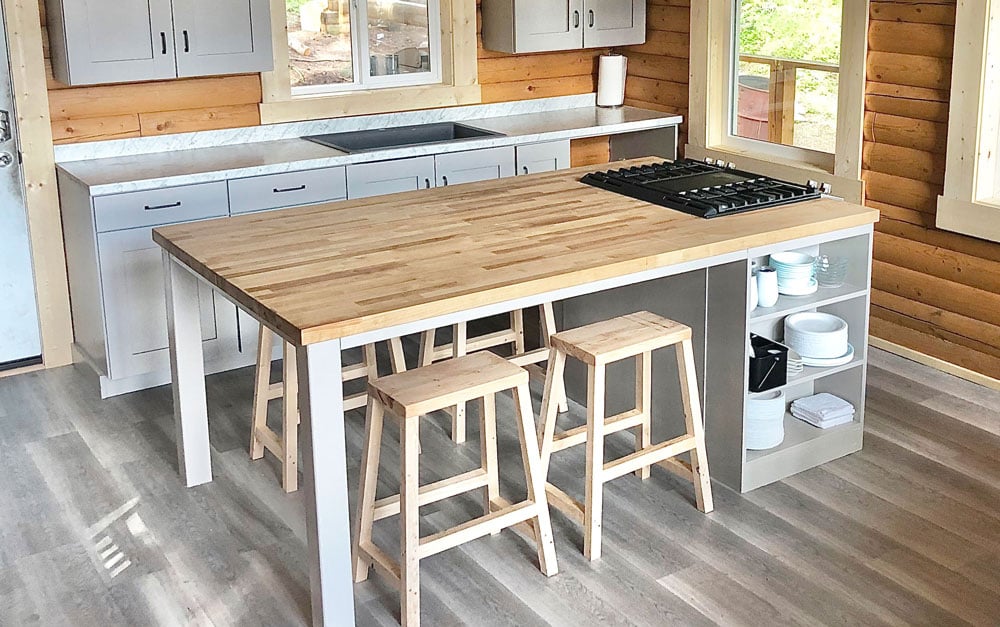
Build your own kitchen island designed for gathering. Made with off the shelf butcher block countertops and pine boards, designed to fit around a slide in range for cooking. Free plans from Ana-White.com
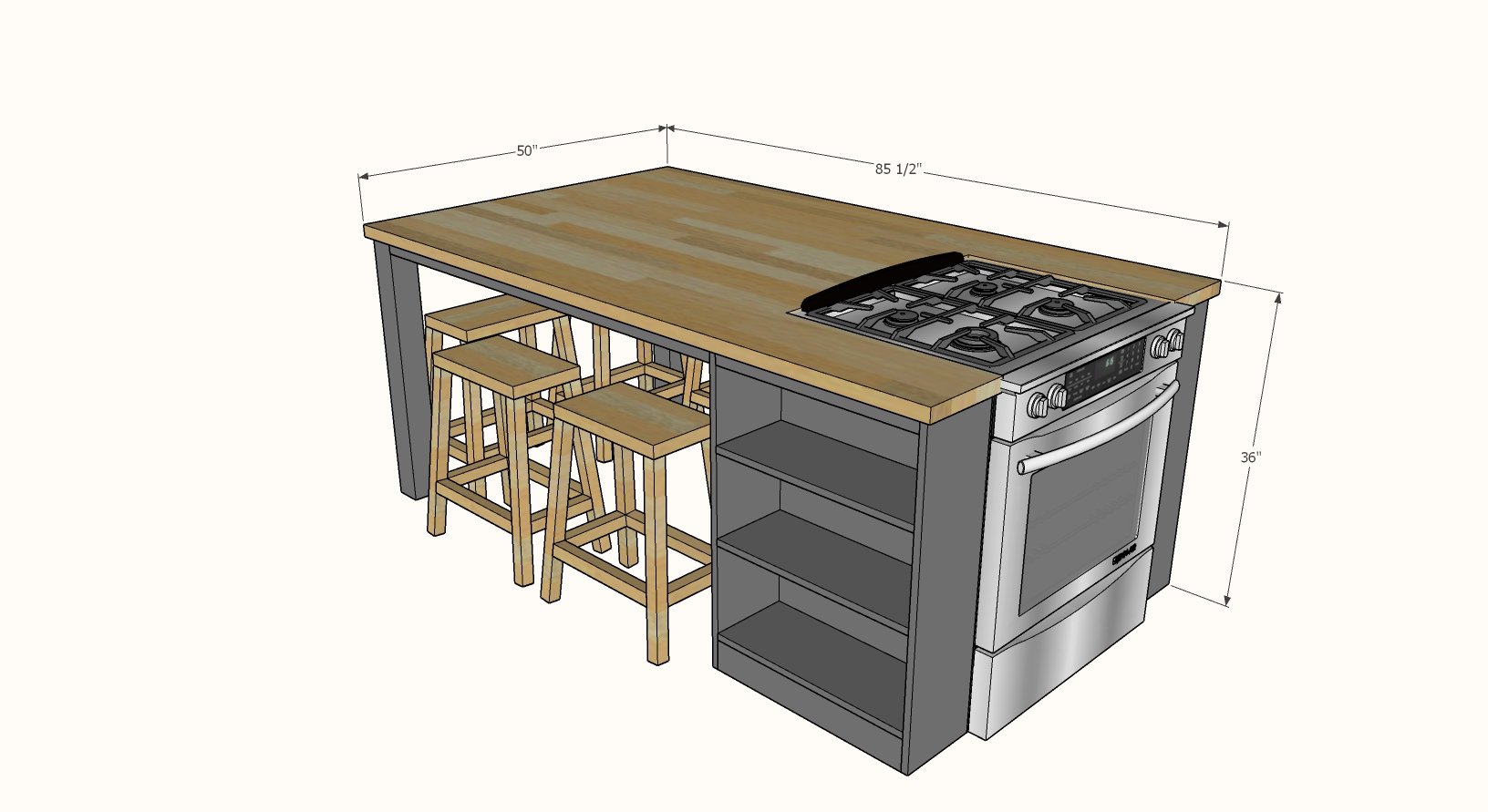
Preparation
- 2 - 25" x 96" butcher block countertops, 1-1/2" thick
- 1 - 4x4 @ 6 feet long
- 4 - 1x10 @ 6 feet long
- 1 - 1x4 @ 8 feet long
- 1 - 2x2 @ 8 feet long
- 4 - 2x4 @ 8 feet long
- 1 - 1/4" plywood, 4x8 sheet
- 6 - 1x10 @ 23-1/2" long - shelves
- 4 - 1x4 @ 23-1/2" long - bottom supports
- 4 - 1x10 @ 34-1/2" long - sides
- 4 - 2x2 @ 23-1/2" long - top supports
- 2 - 1/4" plywood @ 25" x 34-1/2" - backs
- 2 - 4x4 @ 34-1/2" - legs
- 3 - 2x4 @ 42" - island framing
- 2 - 2x4 @ 55-1/2" - island framing
- 1 - 1/4" plywood @ 33" x 32-1/2" - back of range
If using pocket holes, go through and mark all pocket holes prior to any assembly and drill out on the 3/4" setting. Use 1-1/4" pocket hole screws.
Instructions
Step 1
Step 3
Step 4
Step 5
Step 6
Step 8
Attach the two butcher block countertops together with glue and pocket holes on 1-1/2" setting and 2-1/2" long screws (use the Kreg HD if you have it). NOTE: We also squared the edges of the butcher block up before joining using a hand planer.
Cut out for the oven range.
Attach with screws from underneath. You can use the 2-1/2" Kreg Jig screws to attach.


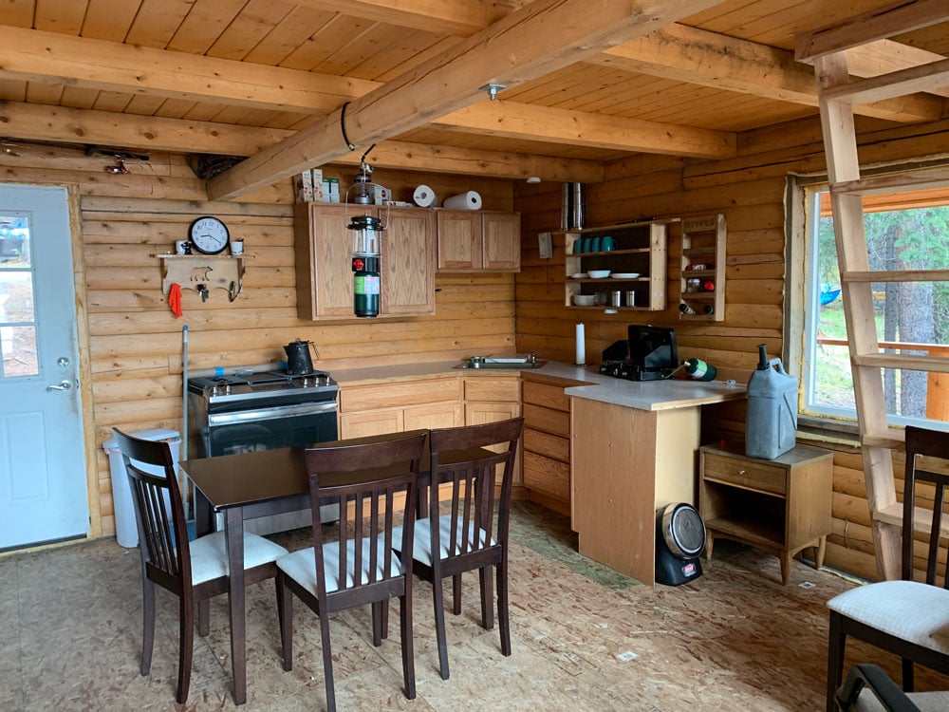
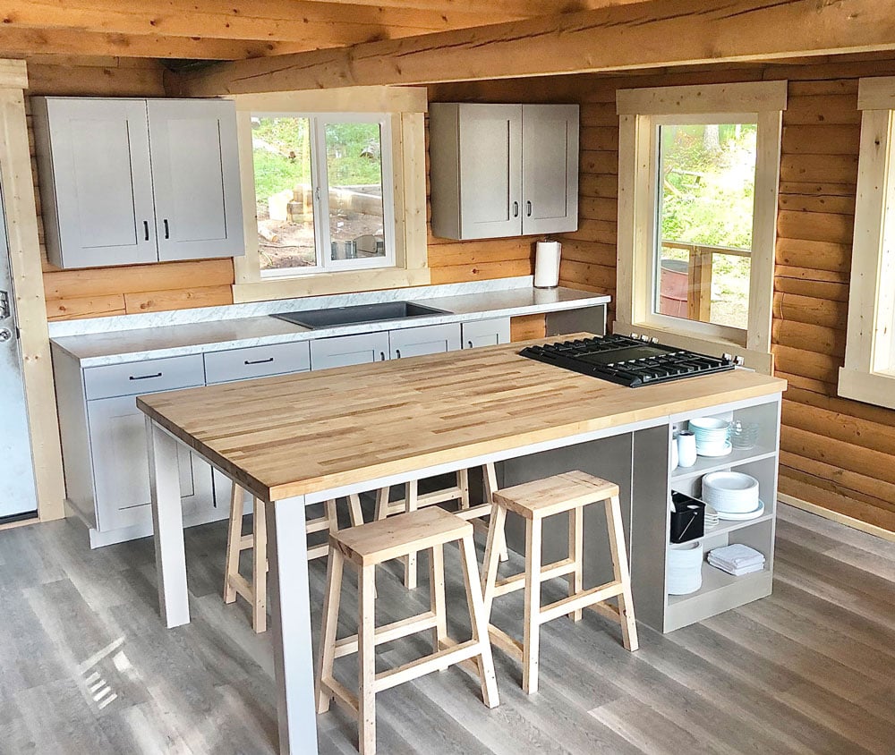
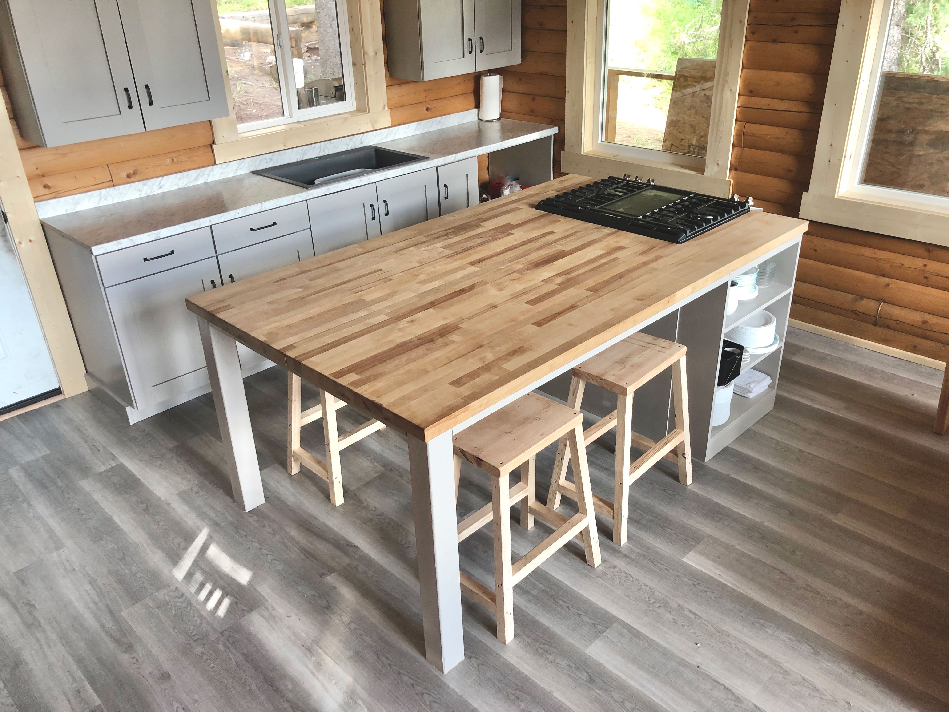
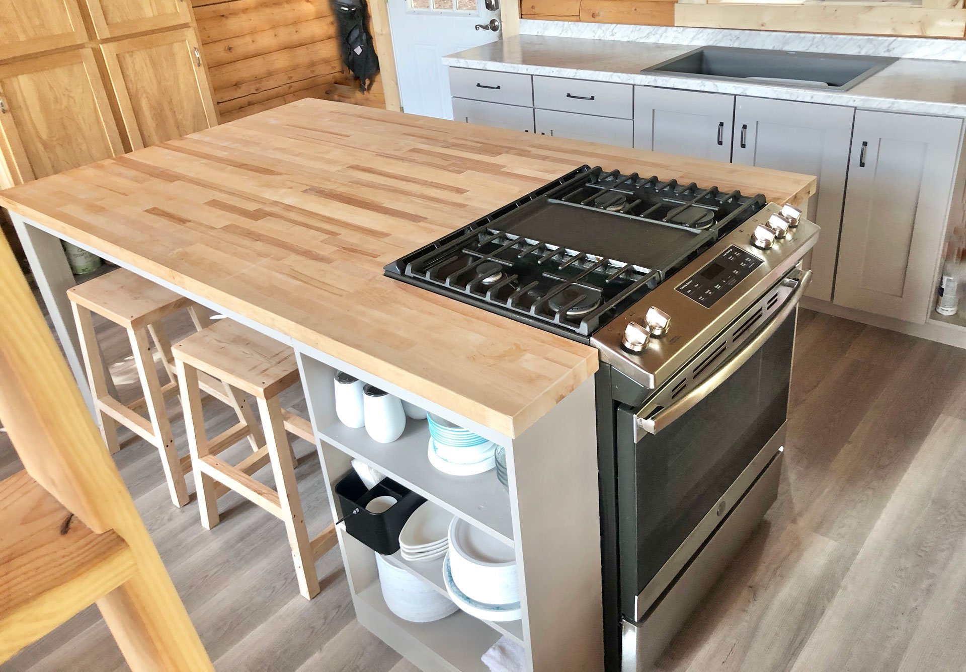
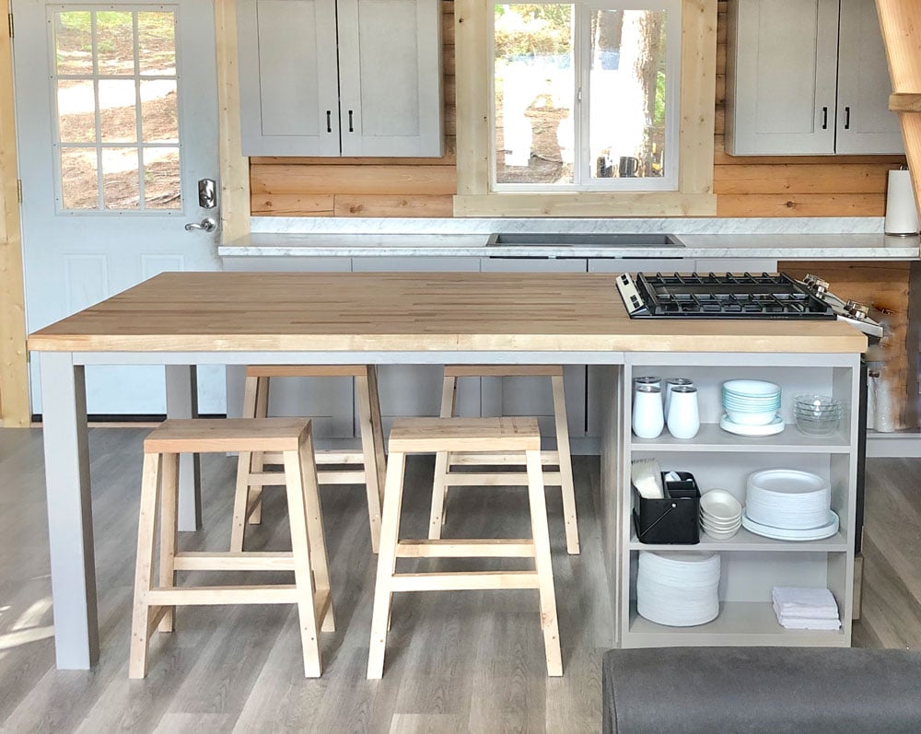










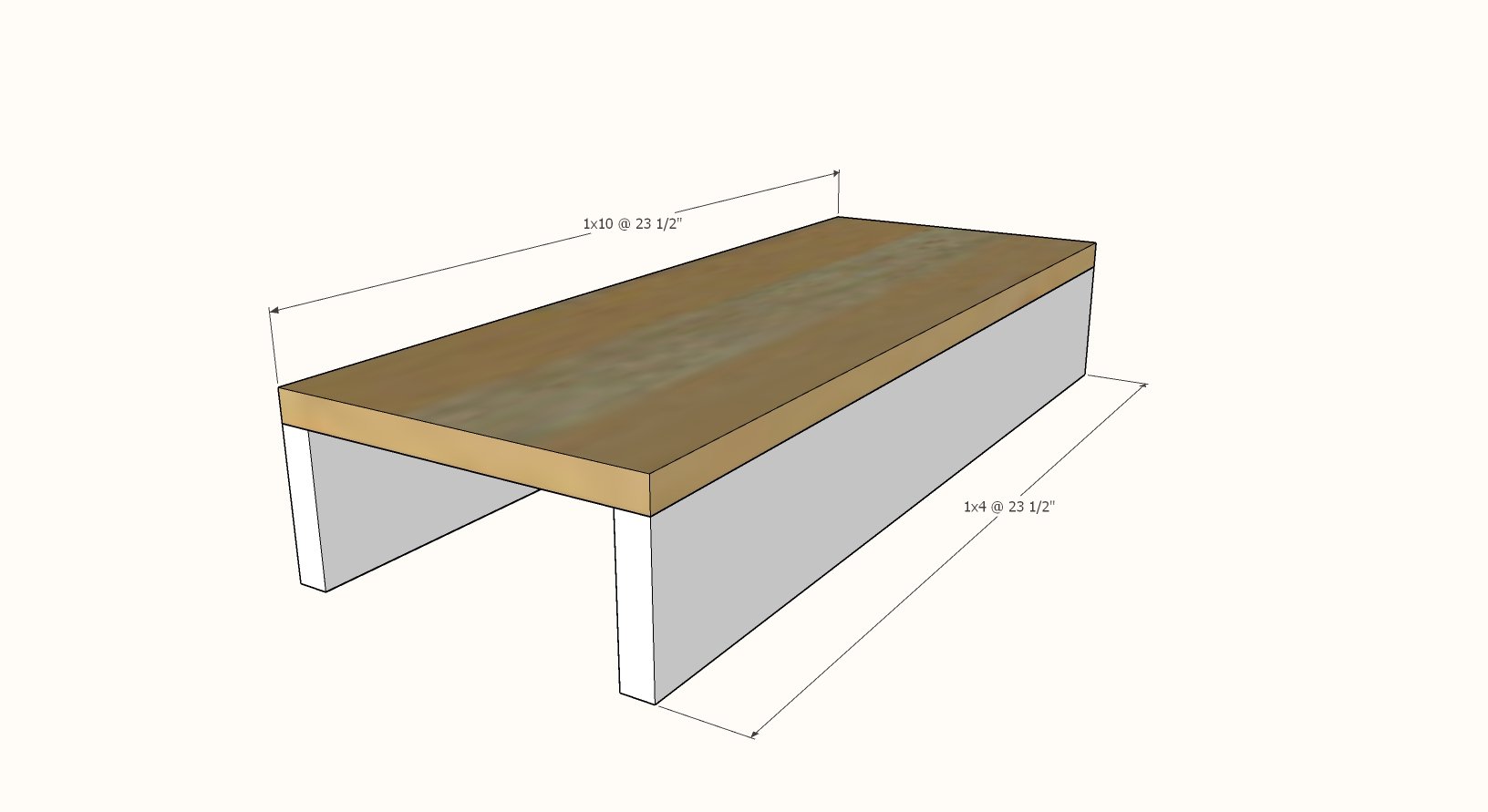

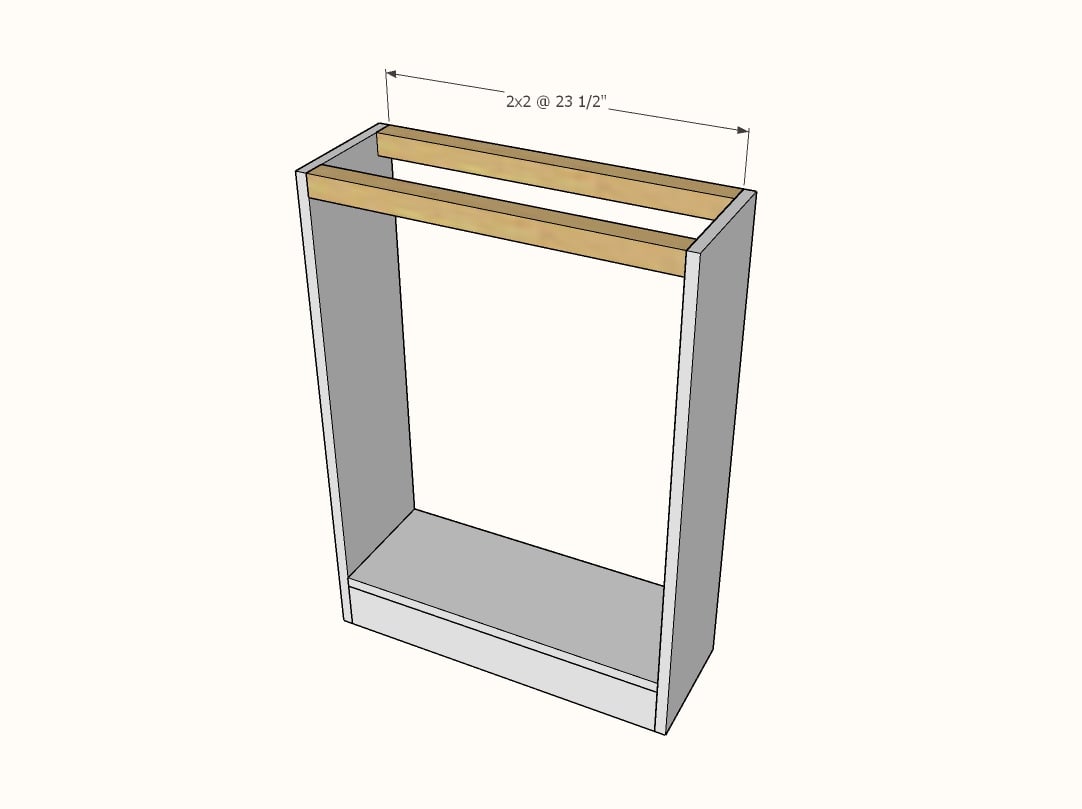
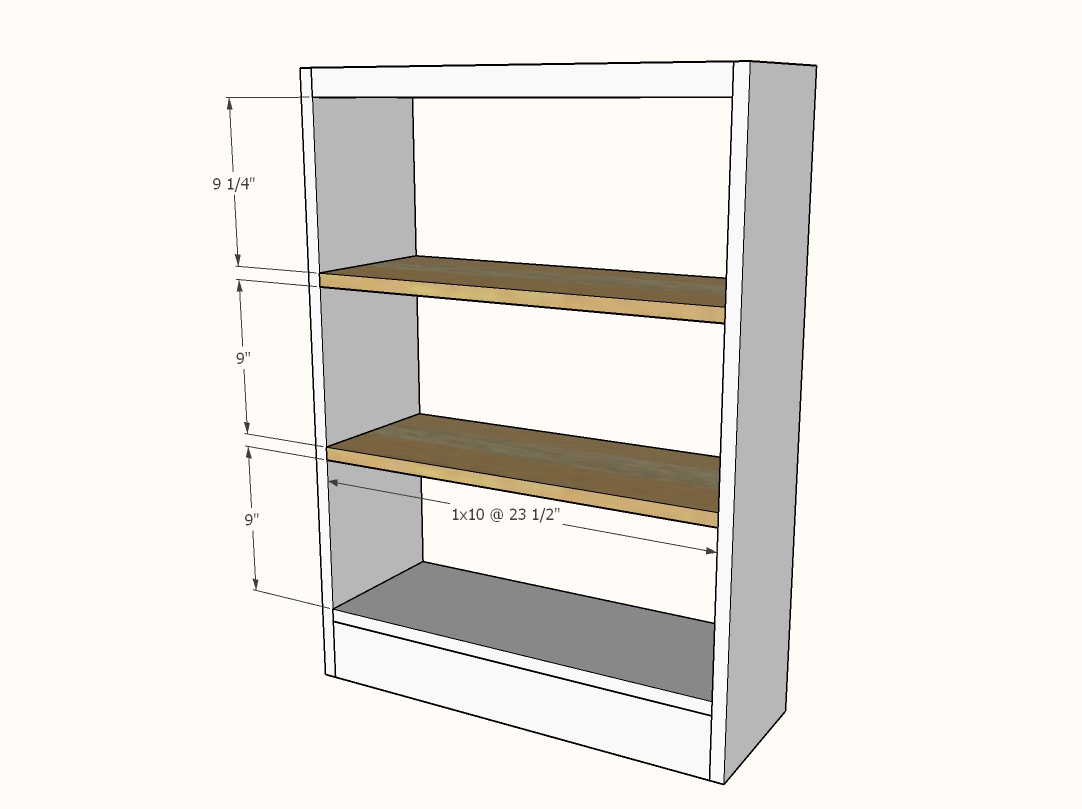
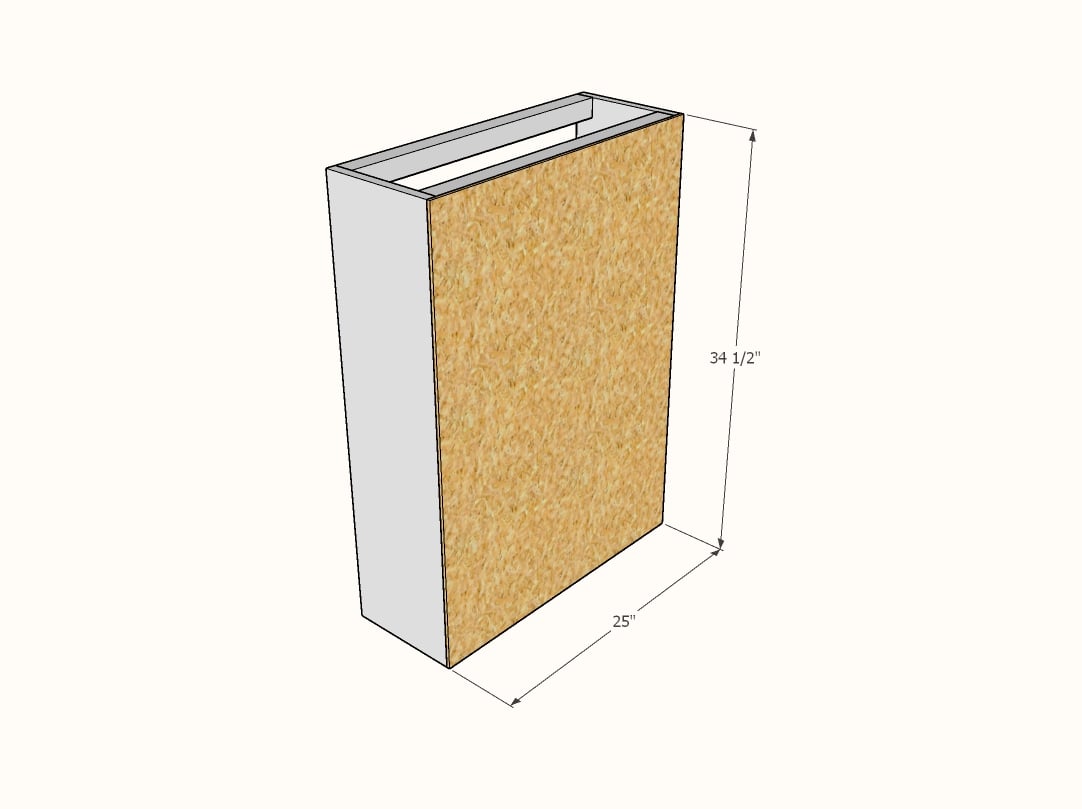
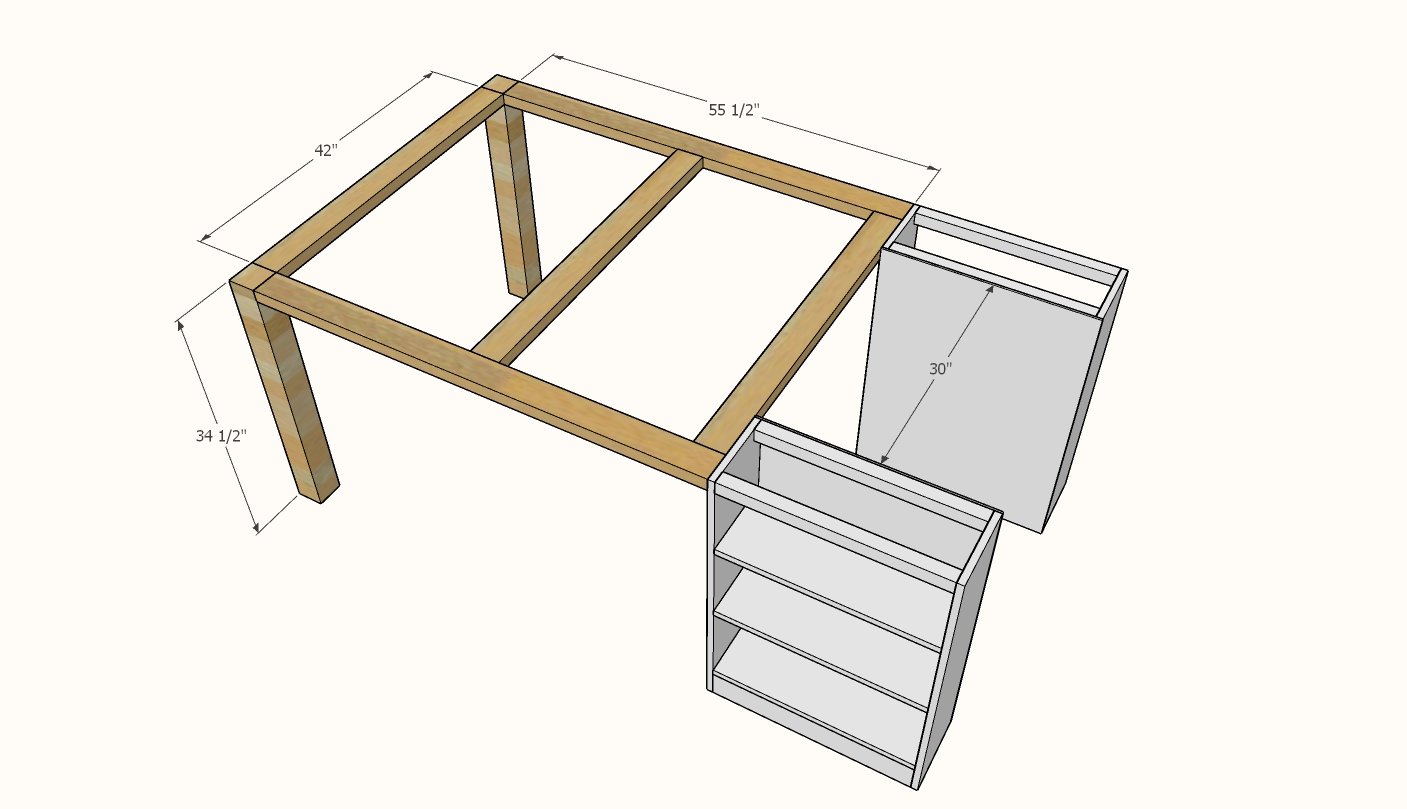

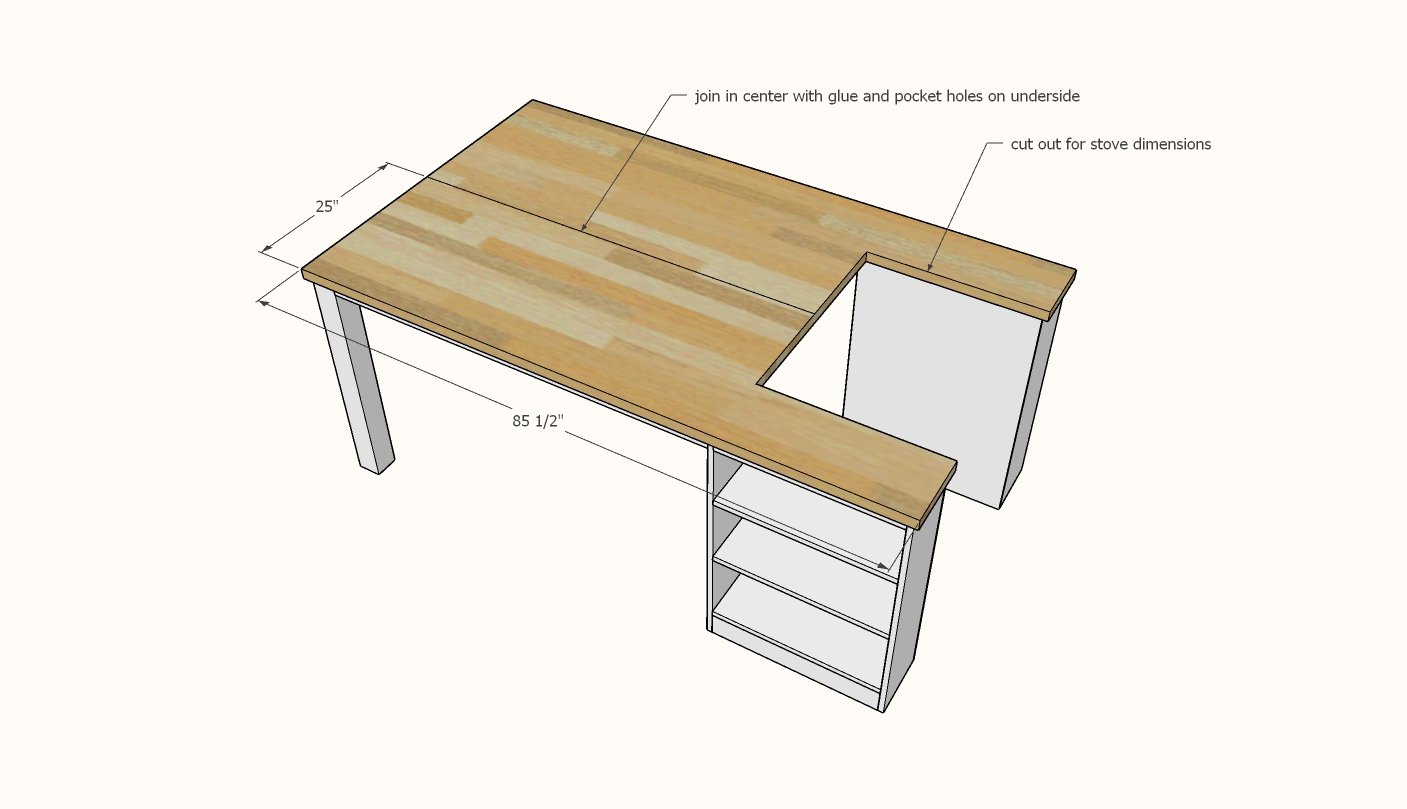
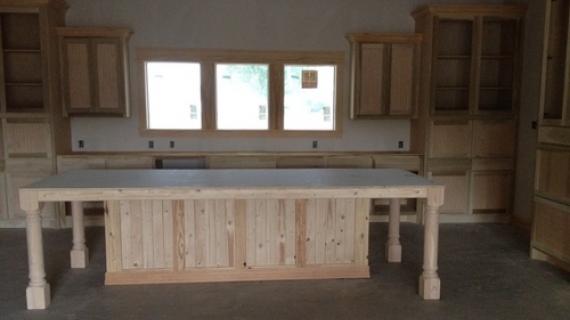
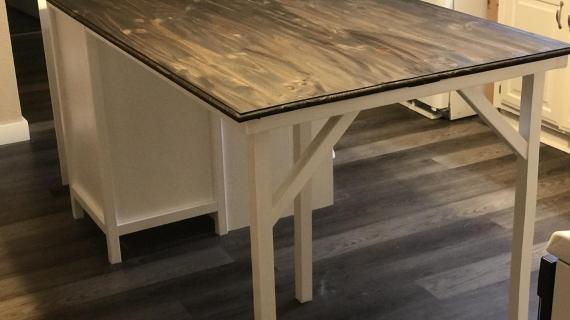

Comments
chetc1955
Mon, 07/27/2020 - 08:58
Kitchen island stools
Did you make the stools that go with the kitchen island? I think they look great with that kitchen island.
amgragtmans
Mon, 07/27/2020 - 09:06
No Stove Plan?
How would you recommend changing this plan if you don't want the stove included?
blondewolf
Fri, 07/31/2020 - 06:47
Costs?
Hello, can you give a cost estimate please for supplies?
jlevesque71
Tue, 08/04/2020 - 12:20
PT Wood inside
Hi there, just wondering about the 4x4 corner posts - looks like i can only get PT 4x4 posts unless I go with Cedar - what are your thoughts about using PT wood inside?