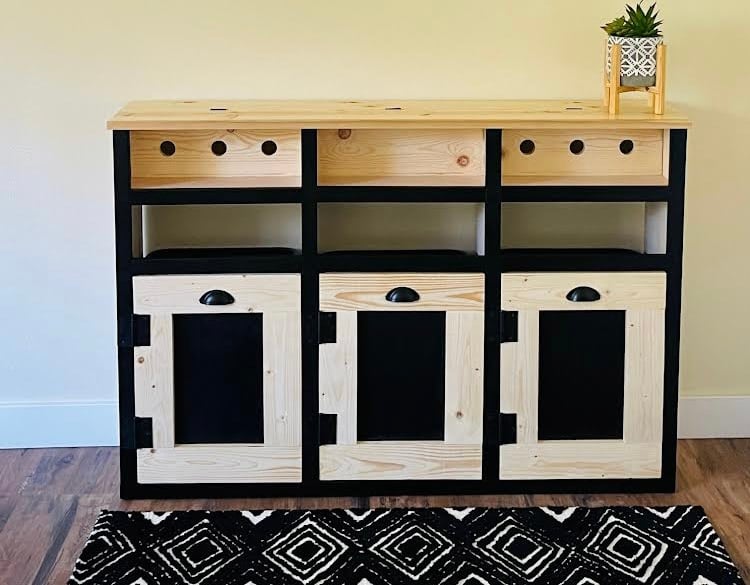
Build your own recycling console table with integrated charging station. Narrow enough to fit in a hall, but versatile enough to help you stay organized, build it with free plans from Ana-White.com
Designed and built by Family DIYnamic
Pin For Later!
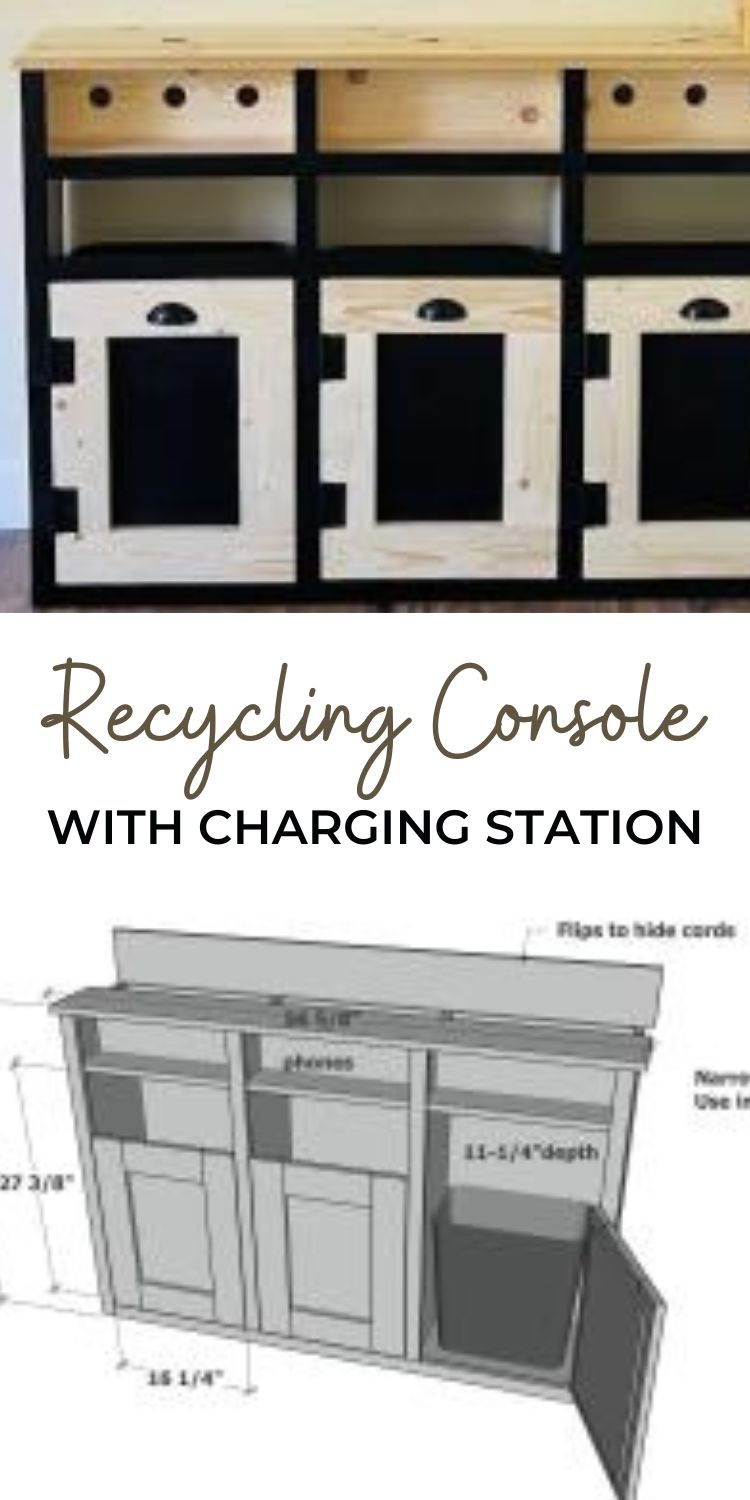
Dimensions
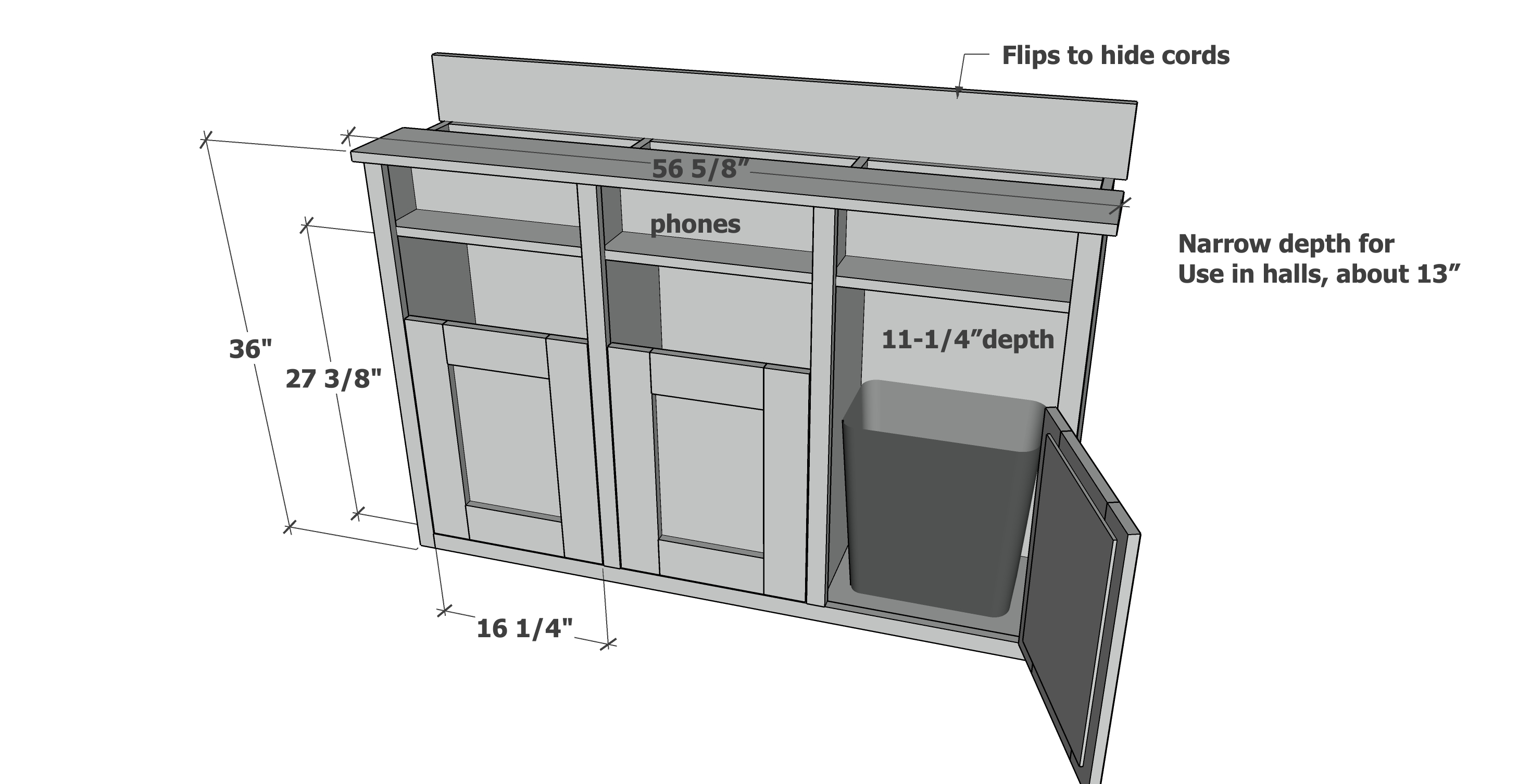
dimensions shown in diagram
Preparation
Shopping List
- 2 - 1x12 @ 6 feet long
- 2 - 1x12 @ 8 feet long
- 1- 1x6 @ 10 feet long
- 1 - 1x8 @ 5 feet long
- 3 - 1x2 @ 8 feet long
- 2 - 1x4 @ 8 feet long
- 1 - 4x8 sheet of 1/4" thick plywood
- 1-1/4" kreg pocket hole screws
- 5/8" and 1-1/4" brad nails
- 4 sets of surface mount hinges
- 3 magnetic clasps
- 3 recycling containers, max size 16" wide x 11" deep x 20" tall
Cut List
Carcass
- 4 - 1x12 @ 35-1/4" - sides and dividers
- 4 - 1x12 @ 17-1/2" - outside shelves
- 2 - 1x12 @ 17-1/8" - center shelves
Trim/Top
- 2 - 1x6 @ 17-1/2" - charging dividers
- 1 - 1x6 @ 17-1/8" - center charging divider
- 2 - 1x2 @ 17-1/2" - back supports
- 1 - 1x2 @ 17-1/8" - center back support
- 1 - 1x6 @ 56-5/8" - top, back
- 1 - 1x8 @ 56-5/8" - top, front
- 2 - 1x2 @ 35-1/4" - face frame sides
- 2 - 1x2 @ 33-3/4" - face frame, dividers
- 1 - 1x2 @ 52-1/8" - face frame bottom
- 1 - 1/4" plywood @ 55-1/8" x 29-3/4" - back
Doors
- 6 - 1x4 @ 9-1/8"
- 6 - 1x4 @ 20-1/2"
- 2 - 1/4" plywood @ 16" x 20" - door backs
Instructions
Step 1
Step 2
Step 3
Step 7
Step 8
Project Type
Room


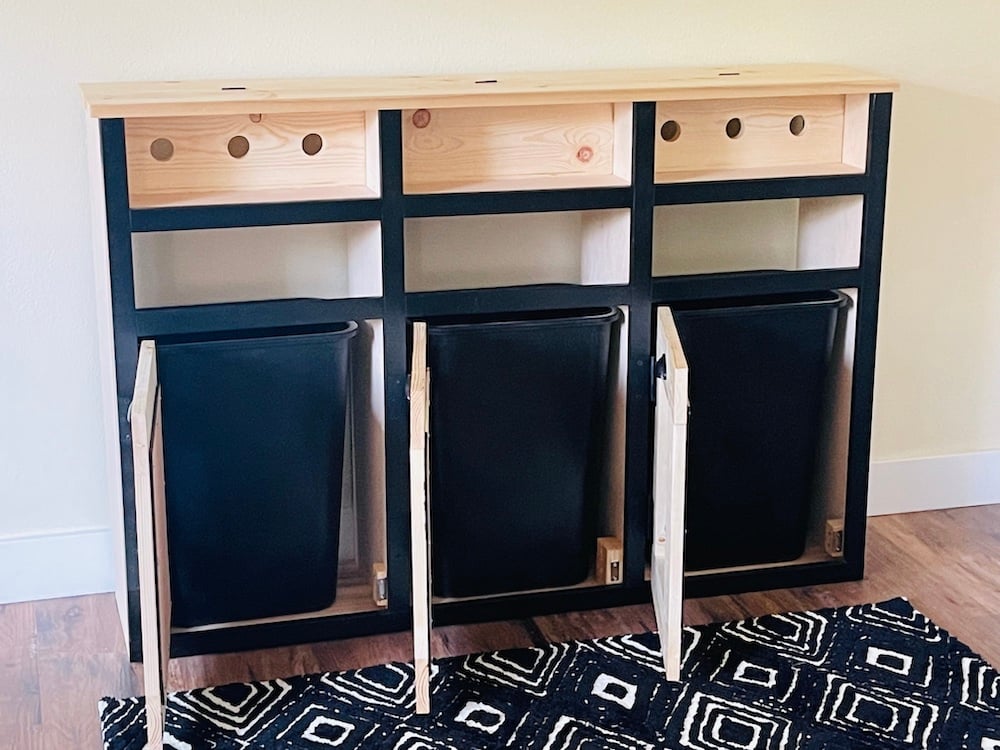











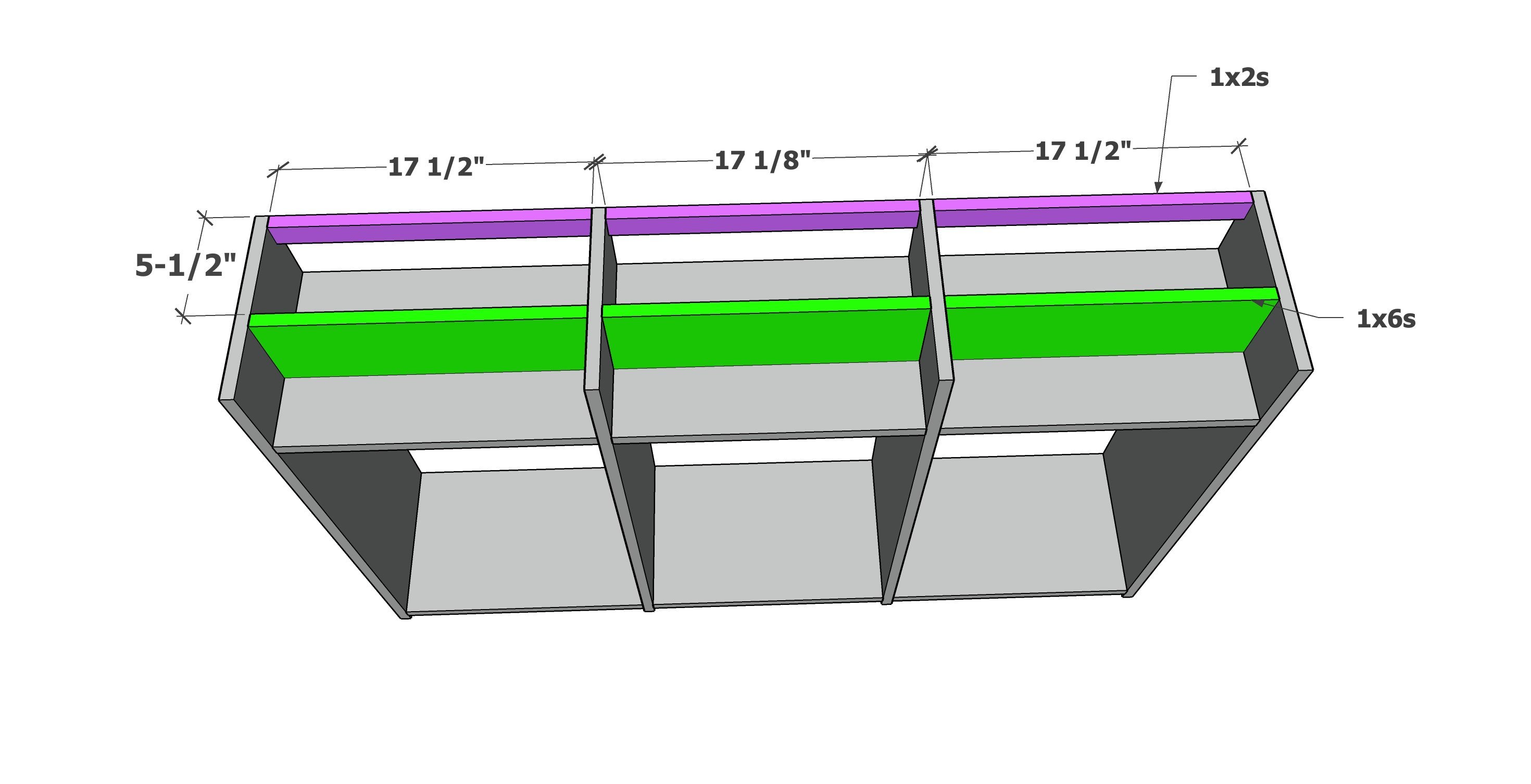
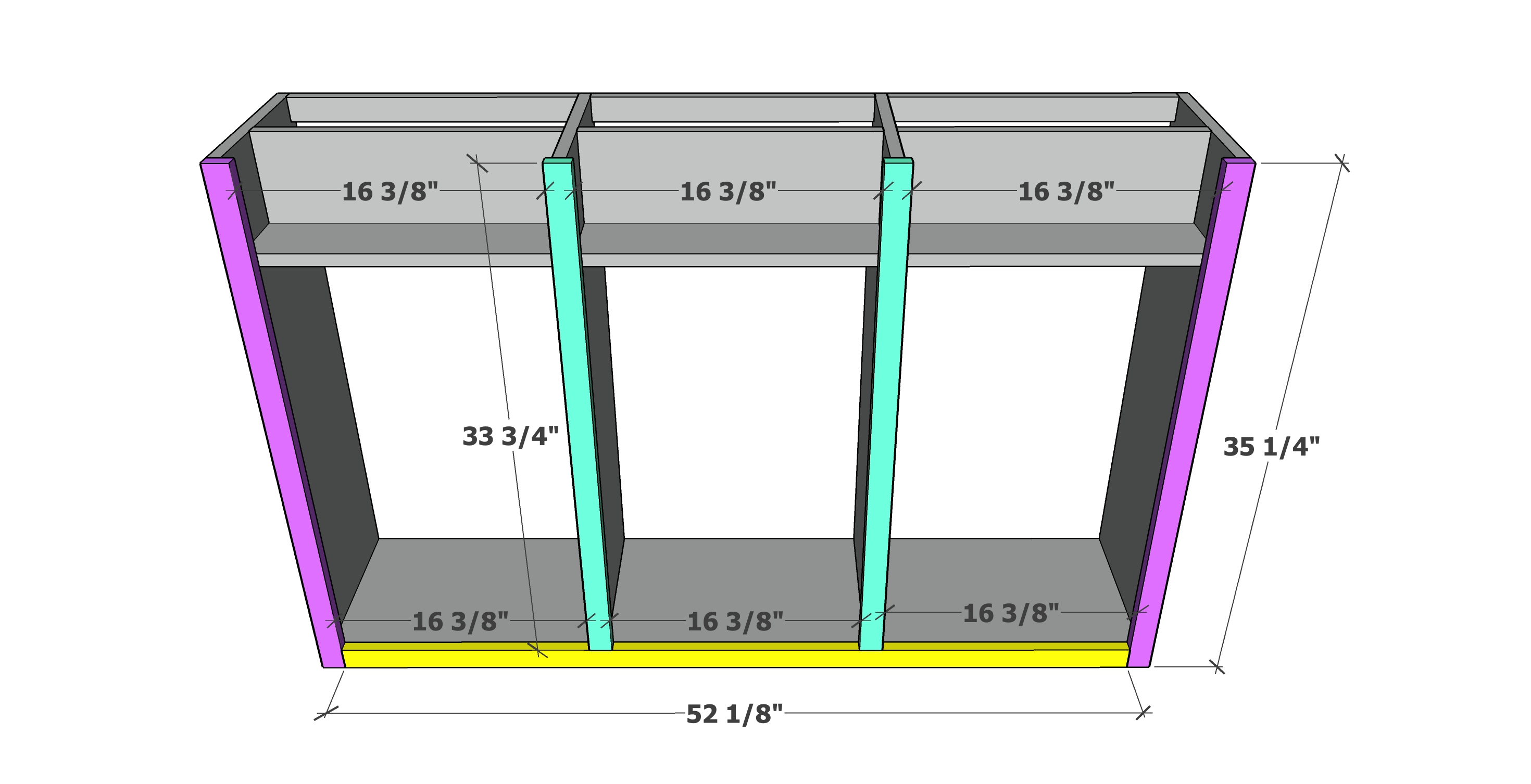
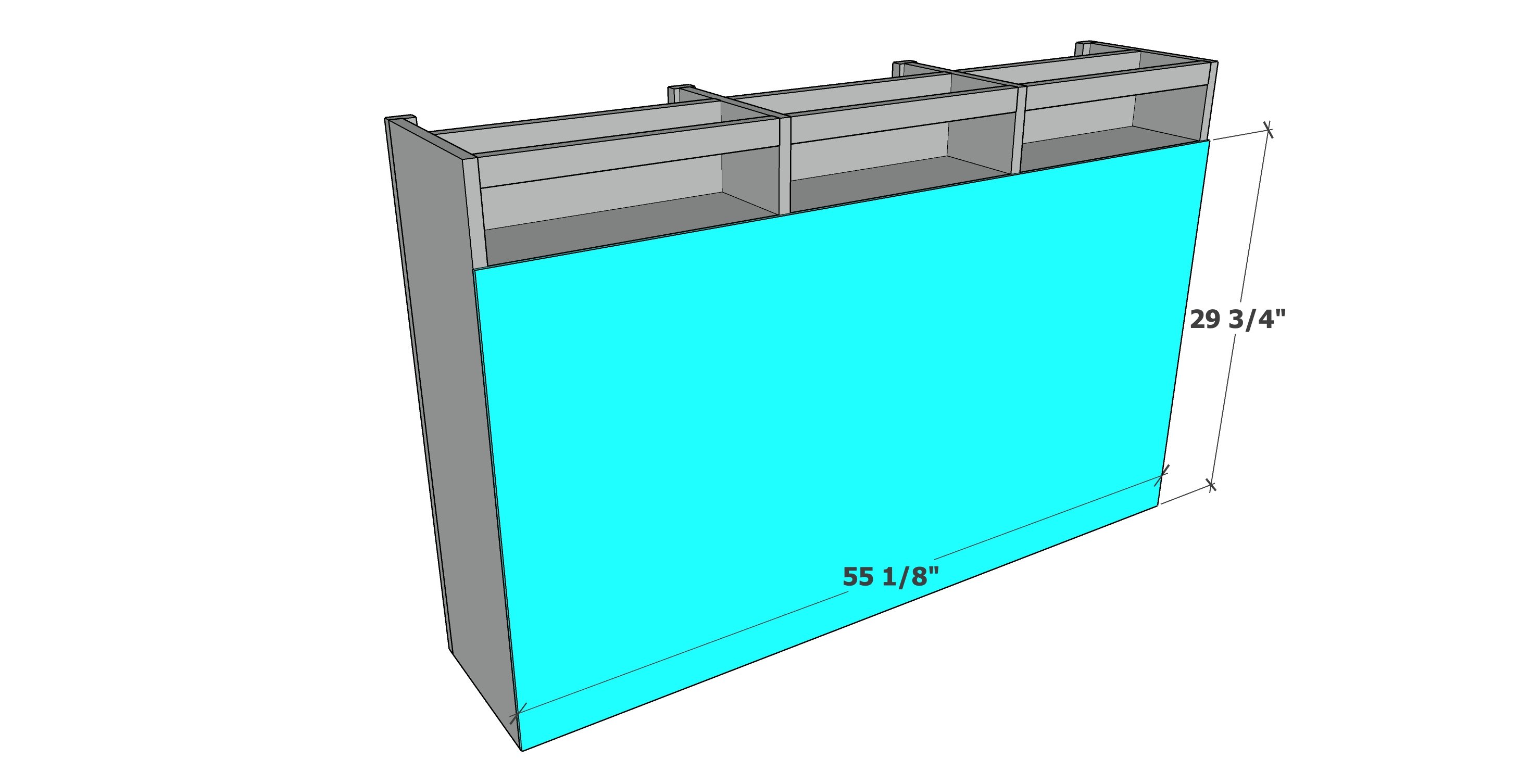
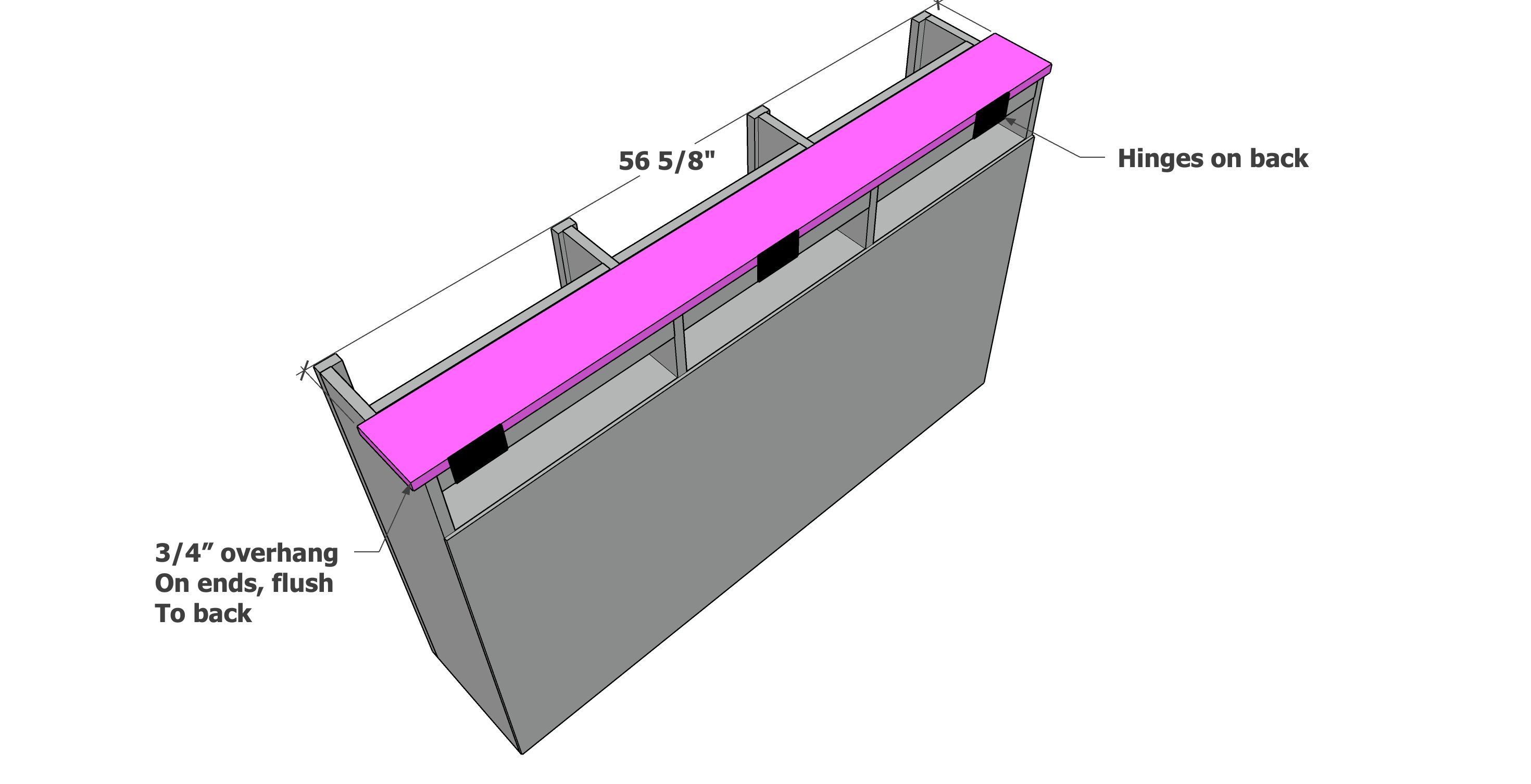

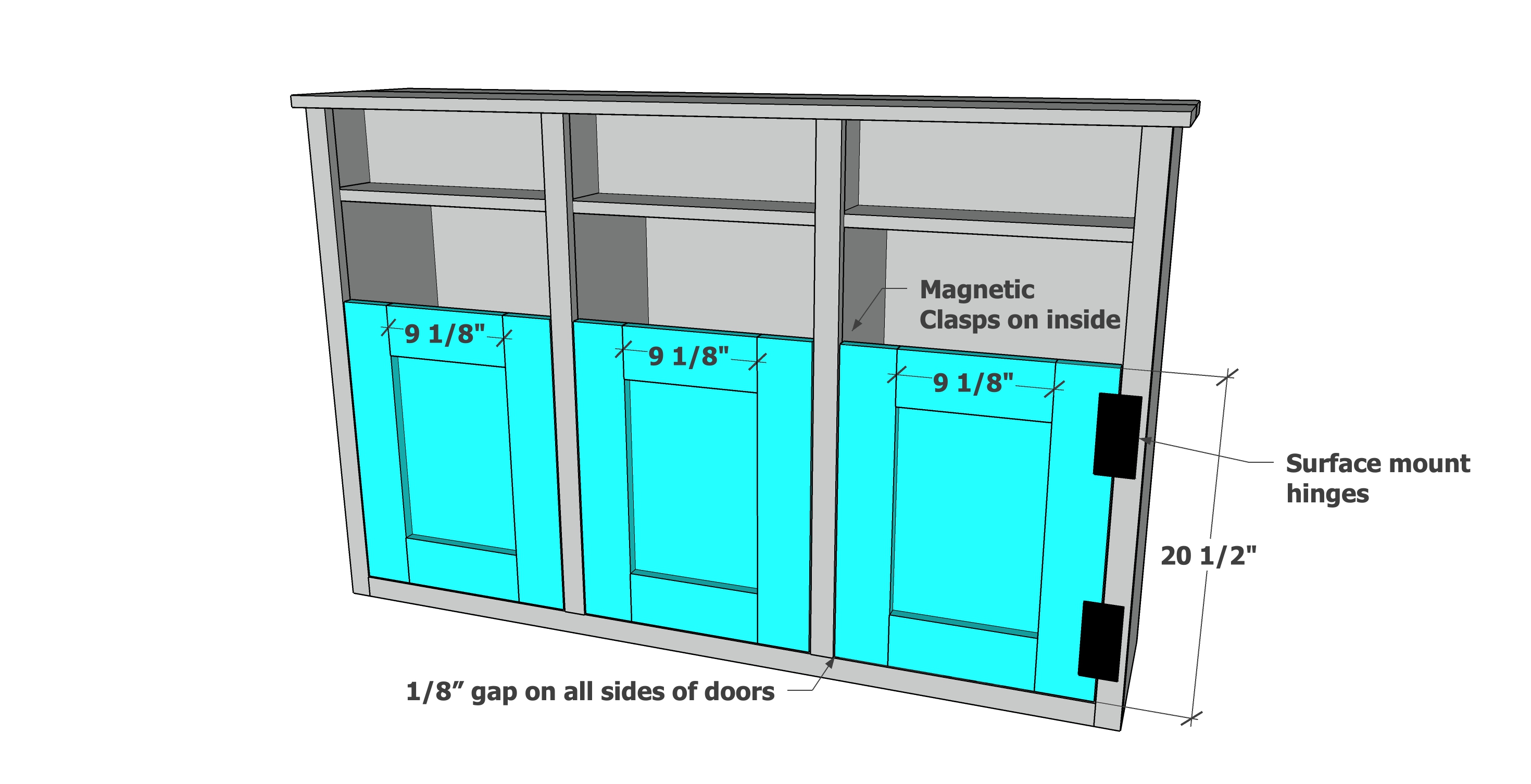

Comments
jennievh
Fri, 11/11/2022 - 12:44
Also for laundry...?
This could be a great idea for family hampers for laundry, too!
Ana White Admin
Mon, 11/14/2022 - 12:18
YES!
It sure could!