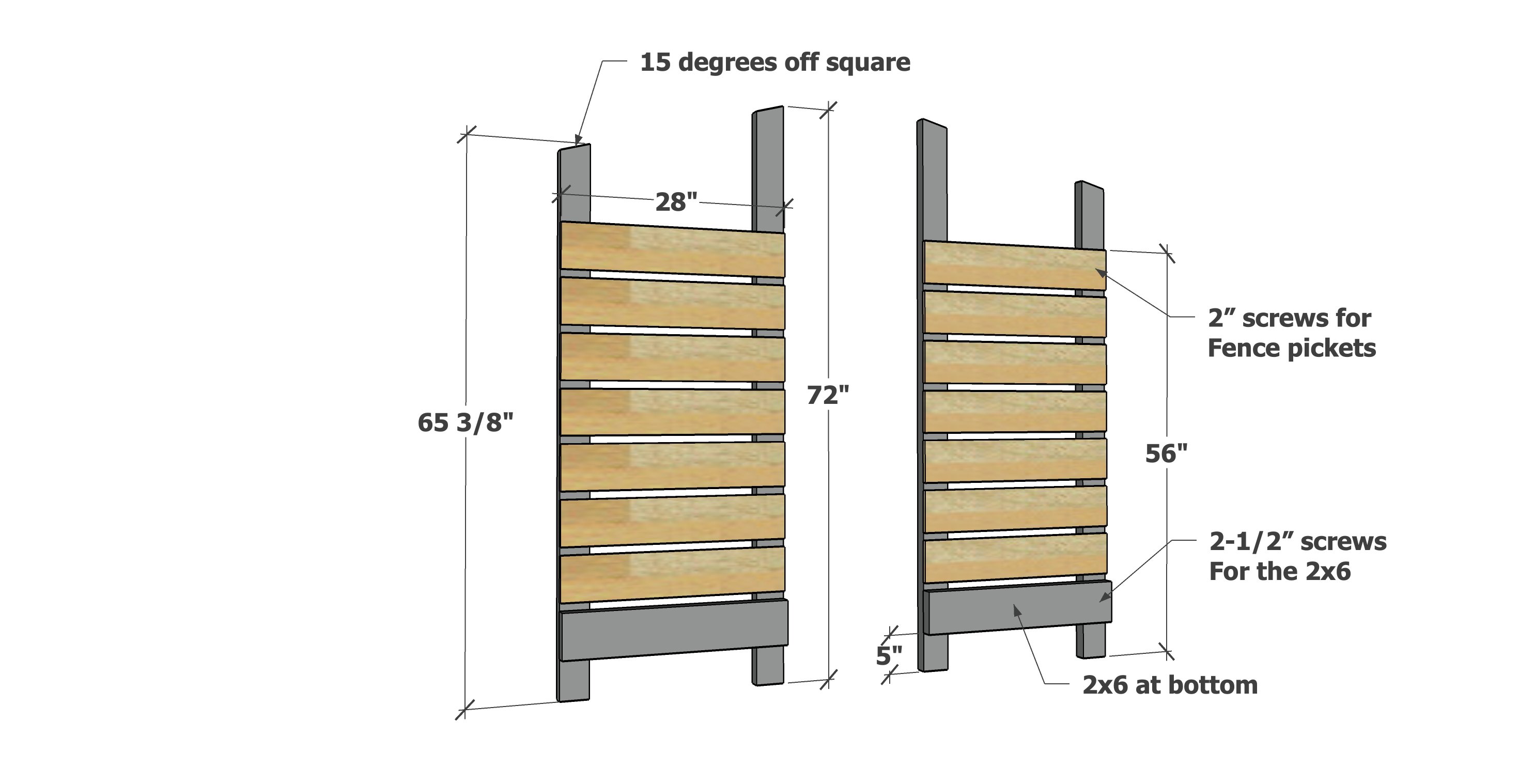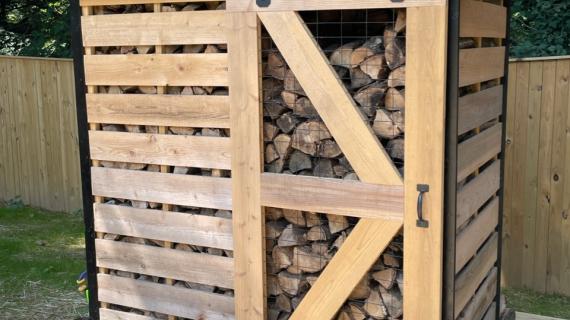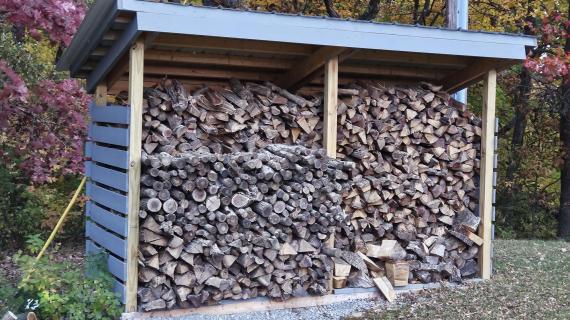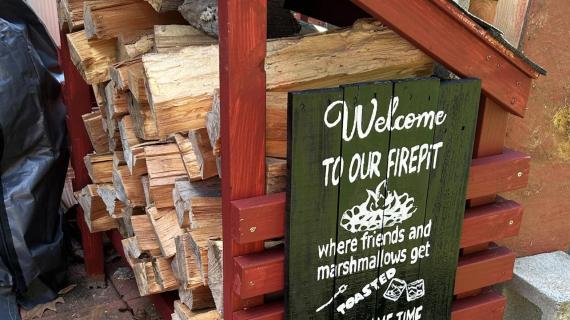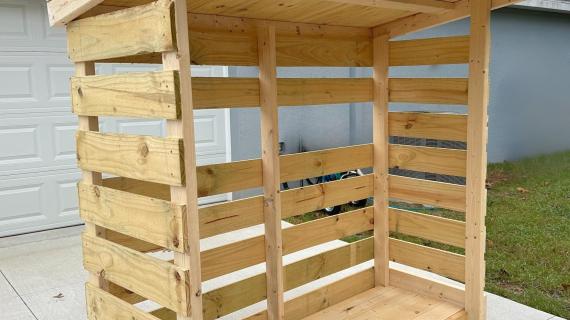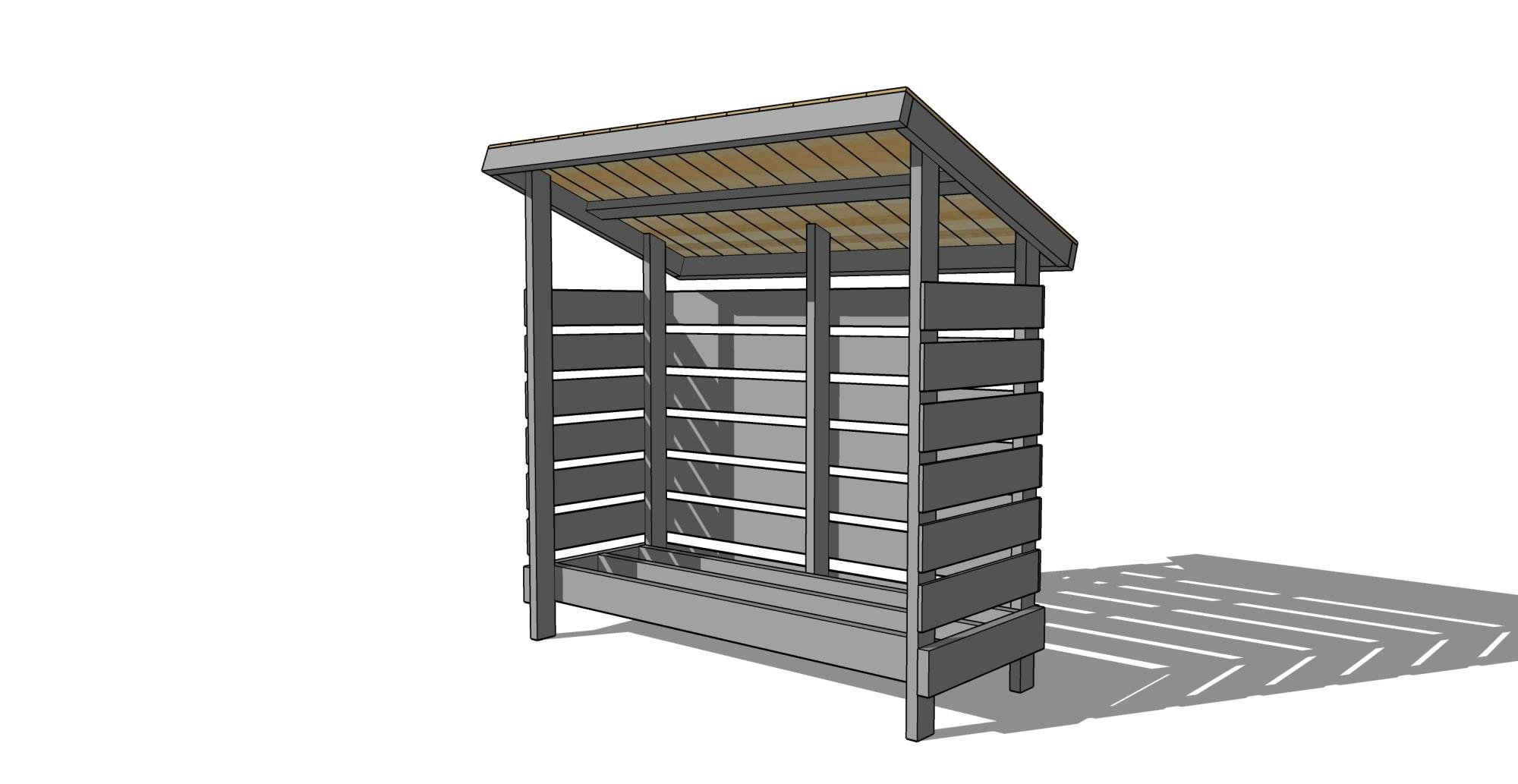
Free step by step plans for a small firewood shed. This plan uses 2x lumber and cedar fence pickets to keep the costs down and the building easy!
Pin For Later!
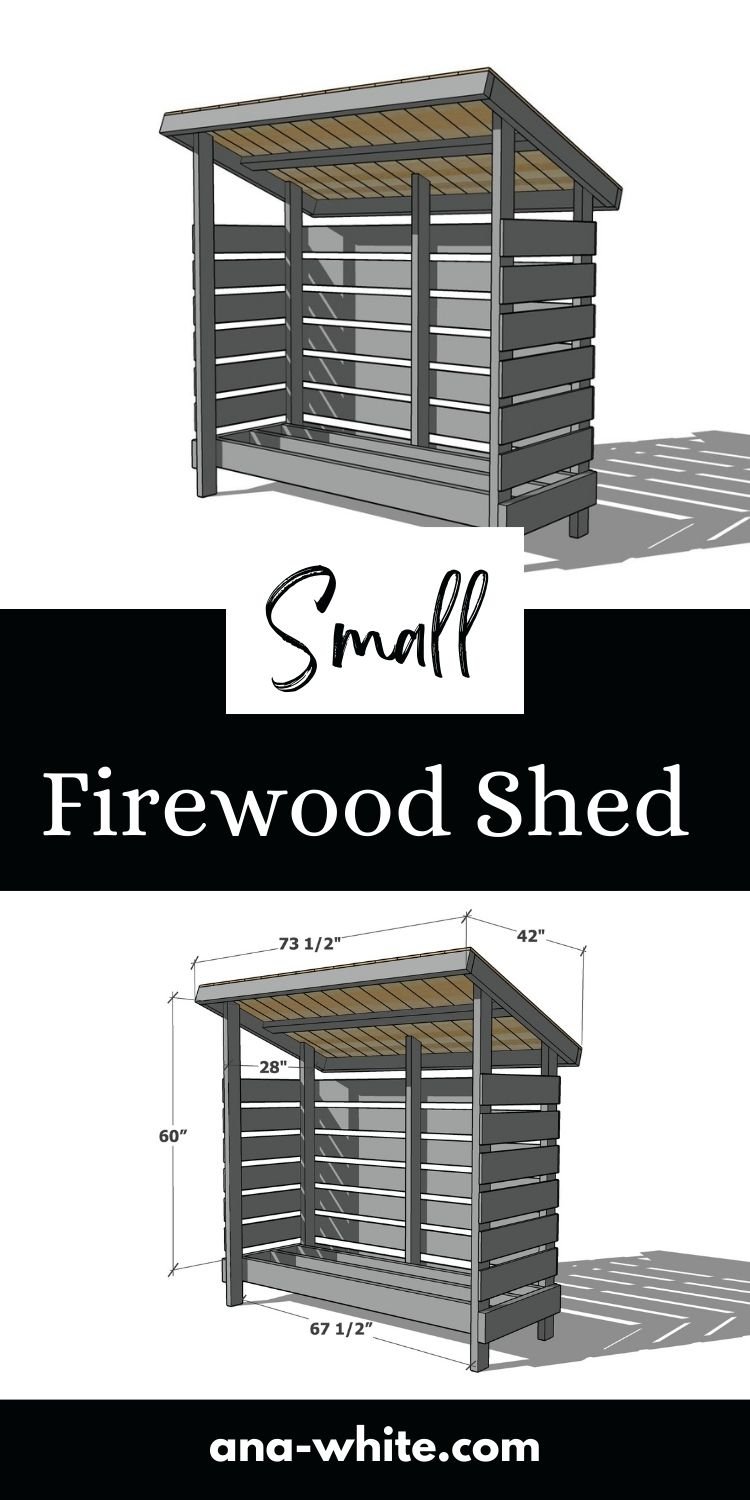
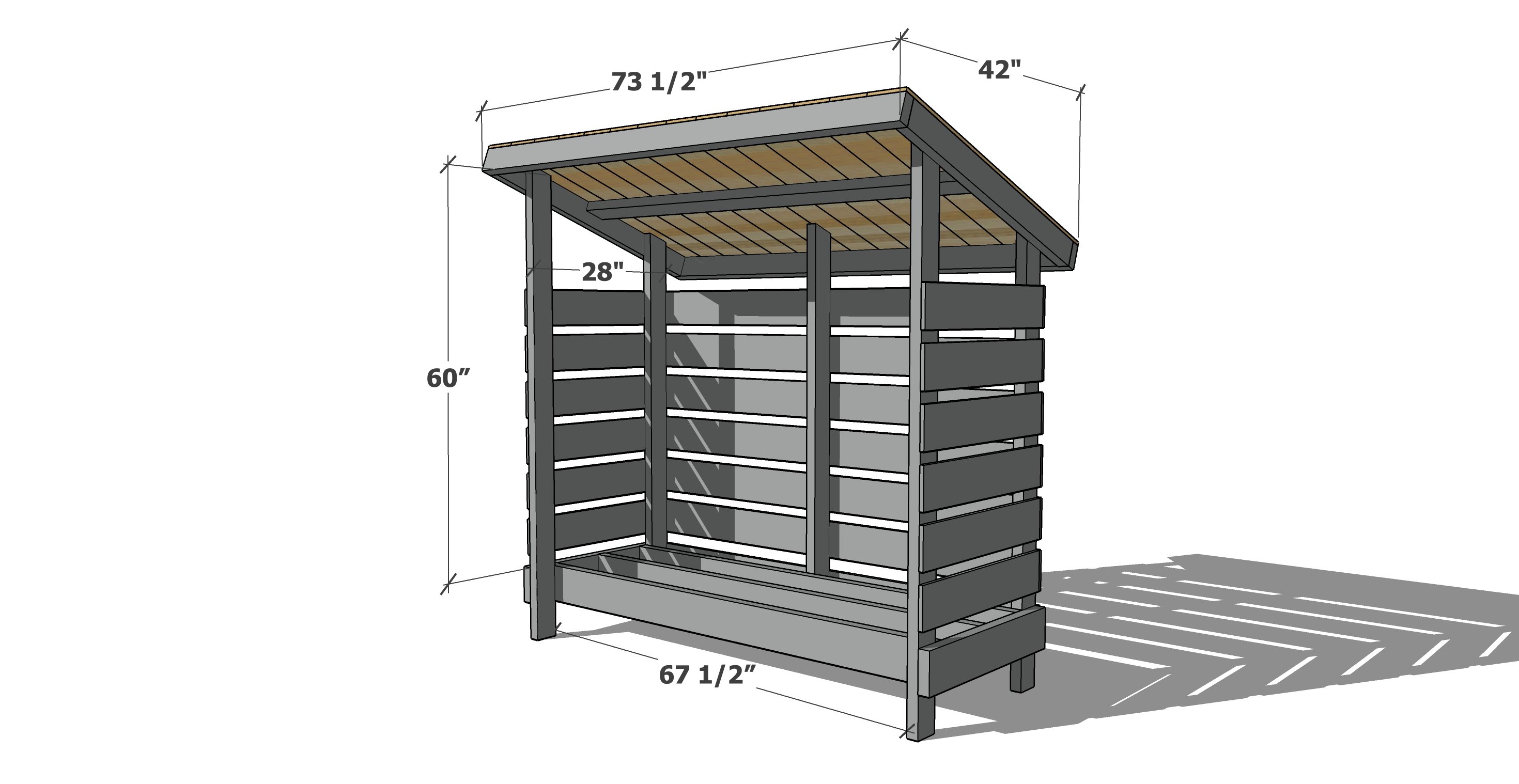
Preparation
- 4 - 2x4 @ 12 feet long
- 1 - 2x4 @ 8 feet long (cut the two 43" pieces from this board)
- 2 - 2x6 @ 12 feet long
- 22 - 5-1/2" wide cedar fence pickets, 72" long, not dog eared
- 50 - 2-1/2" self tapping star bit exterior deck screws
- 200 - 2" self tapping star bit exterior screws (can be 1-5/8" or 1-3/4")
- 2 - 2x4 @ 72" - one end cut at 15 degrees off square, long point measurement - long legs
- 3 - 2x4 @ 65-3/8" - one end cut at 15 degrees off square, long point measurement - short legs
- 2 - 2x6 @ 28" - side base
- 14 - cedar fence pickets @ 28" - if using fence pickets for roofing, cut only one 28" piece per fence picket, reserving scrap for roofing panel - sides
- 3 - 2x6 @ 70-1/2" - floor
- 7 - cedar fence pickets @ 71-1/2" - back siding
- 1 - cedar fence picket @ 72" - back siding, bottom
- 2 - 2x4 @ 73-1/2" - roof
- 1 - 2x4 @ 70-1/2" - roof center
- 2 - 2x4 @ 43" - roof sides
- 14 - cedar fence pickets @ 43" - roofing*
*Can also use 36" or 24" wide roofing panels, cut to 43" length. For 36" wide panels, you'll need two; for 24" wide panels, you'll need three. Also reduce number of cedar fence pickets needed by 7
IMPORTANT FOR CUTTING - If using cedar fence pickets for the roofing panels, cut one roof panel per fence picket, and save the remaining piece to use for the siding.
Instructions
Step 1
Layout the legs and the 2x6 @ 28". Make sure the legs are set parallel (28" apart) and square at the bottom. Attach the bottom 2x6 to the legs.
Then measure up 56" and attach the top cedar fence picket at the top.
Fill in the remaining cedar fence pickets, approximately 1" spacing in between.
Repeat steps to build the second side, but IN MIRROR









