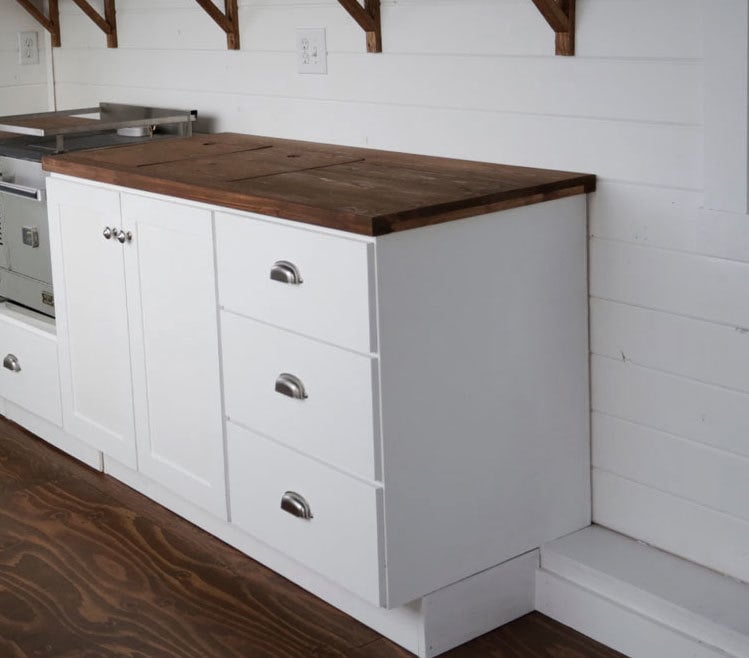
Diy your own kitchen cabinets for a tiny house to save money and get exactly what you need. Free plans by ANA-WHITE.com
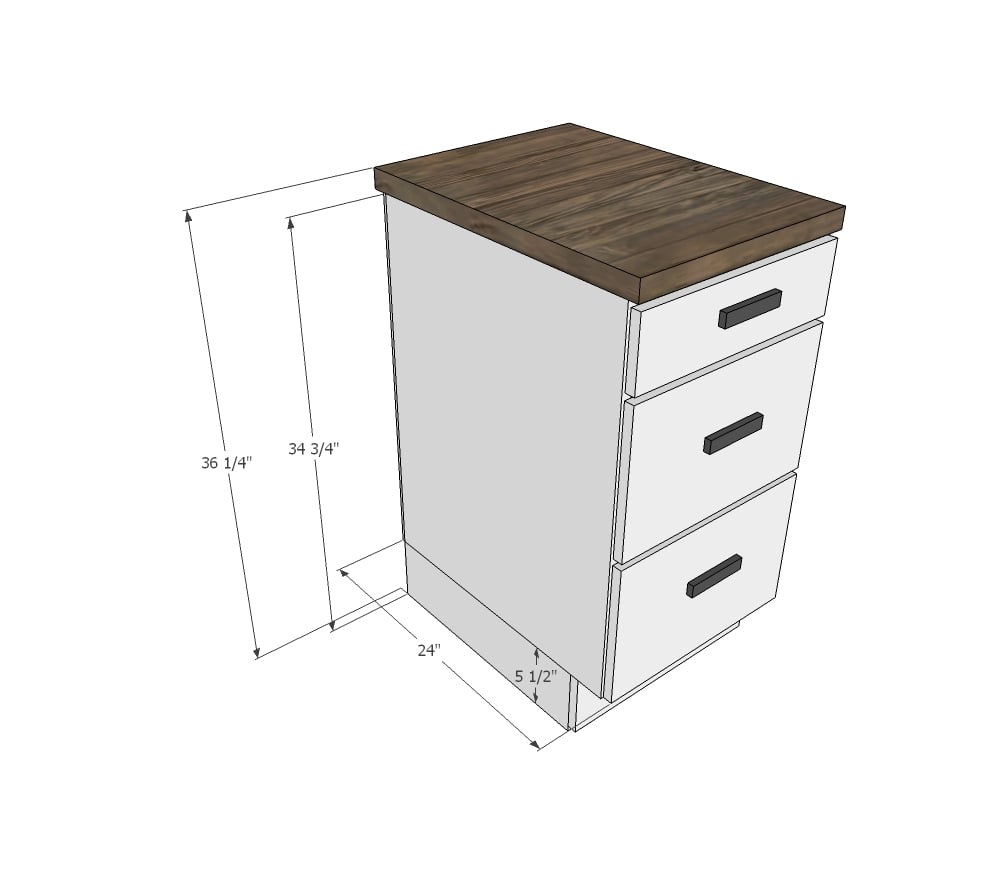
Preparation
3/4" cabinet grade or hardwood plywood, ripped into strips 23" wide by 8 feet long (very important rip width is EXACTLY the same), prefinished PureBond is the best option
1x4 boards or scrap wood plywood for supports
1x2s in matching wood species as doors if staining or paint grade 1x2s for paint
2x6s for toekick build up
1/2" or 3/4" plywood scraps for drawer bottoms
3 - Drawer Slides with integrated sides (we used these)
1/4" plywood for backs of cabinets
1x12 and 1x6 boards for drawer faces
Cut list is for 18" Drawer Base - Adjust width to customize
2 - 3/4" plywood @ 23" x 29-1/4" (sides)
1 - 3/4" plywood @ 23" x 16-1/2" (bottom)
3 - 1x4 or similar @ 16-1/2" (top and back supports)
2 - 1x2 @ 16-1/2" (trim between drawers)
1 - 1/4" plywood @ 29-1/4" x 18" (back)
1 - 1x6 ripped down to 5-1/4" x 17-1/2" (drawer face)
2 - 1x12 @ 17-1/2" (drawer faces)
- Build toekick to fit all cabinets in a row
Instructions
Step 1
Step 4
Drill 3/4" pocket holes on back side of 1x2s and attach inside cabinet, flush to the front, positioned in the middle of drawer faces. If using different drawer face sizes, place drawer faces on top of cabinet with 1/2" gaps in between, mark positions, and then attach the 1x2s centered on these gaps.
Step 6
Build a toekick out of 2x6s the entire length of a run of cabinets, positioning supports so cabinet sides rest on top. You can use pocket holes (1-1/2" setting and 2-1/2" pocket hole screws) or self tapping wood screws, 2-1/2" or longer. We also drilled pocket holes facing downward for attaching the cabinets to the subfloor on installation.
The cabinets are attached to the toekick on the inside, on installation in the room, by screwing through bottom of cabinet into toekick front and back.
Step 7
For the drawers we used these drawer slides (as shown in video, please watch for more drawer detail). Follow instructions with the slides for cutting the drawer bottoms.
For the taller 1x12 drawers, we used a taller back (1x8) and then tied a 1x2 board in from the back to the drawer face for additional support. This also acts as a rail, keeping things in the drawers.


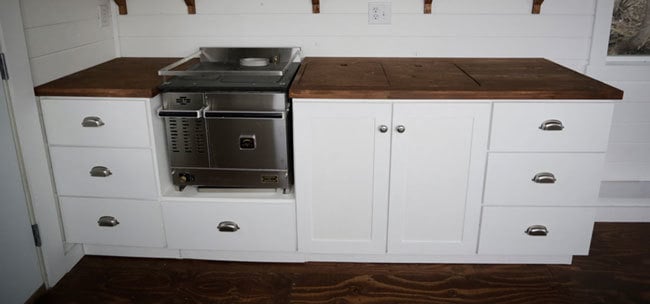

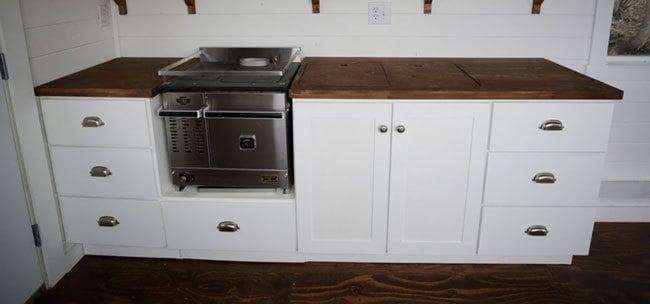
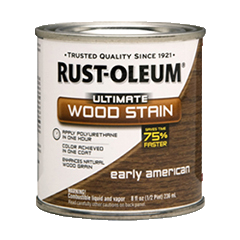
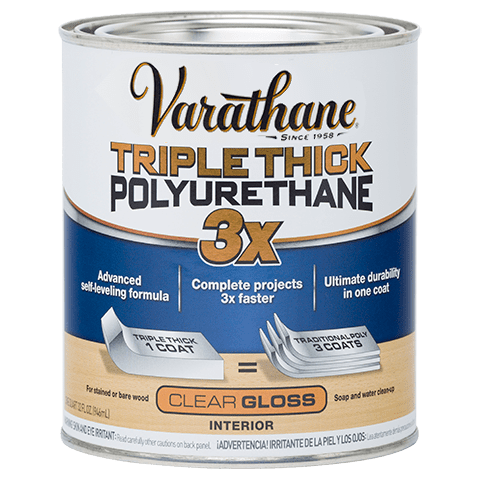
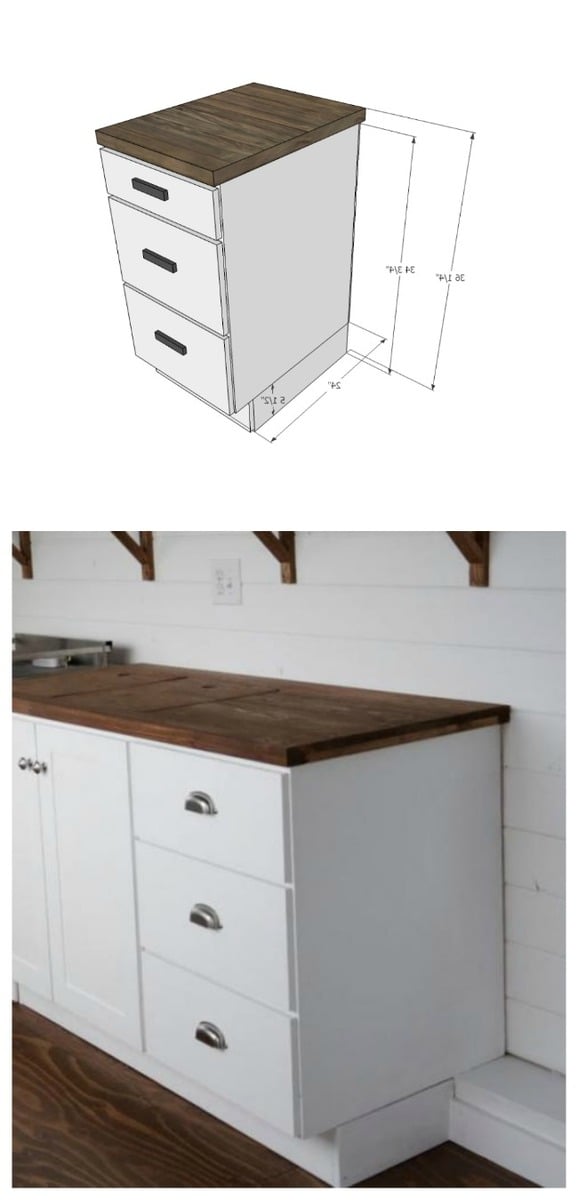













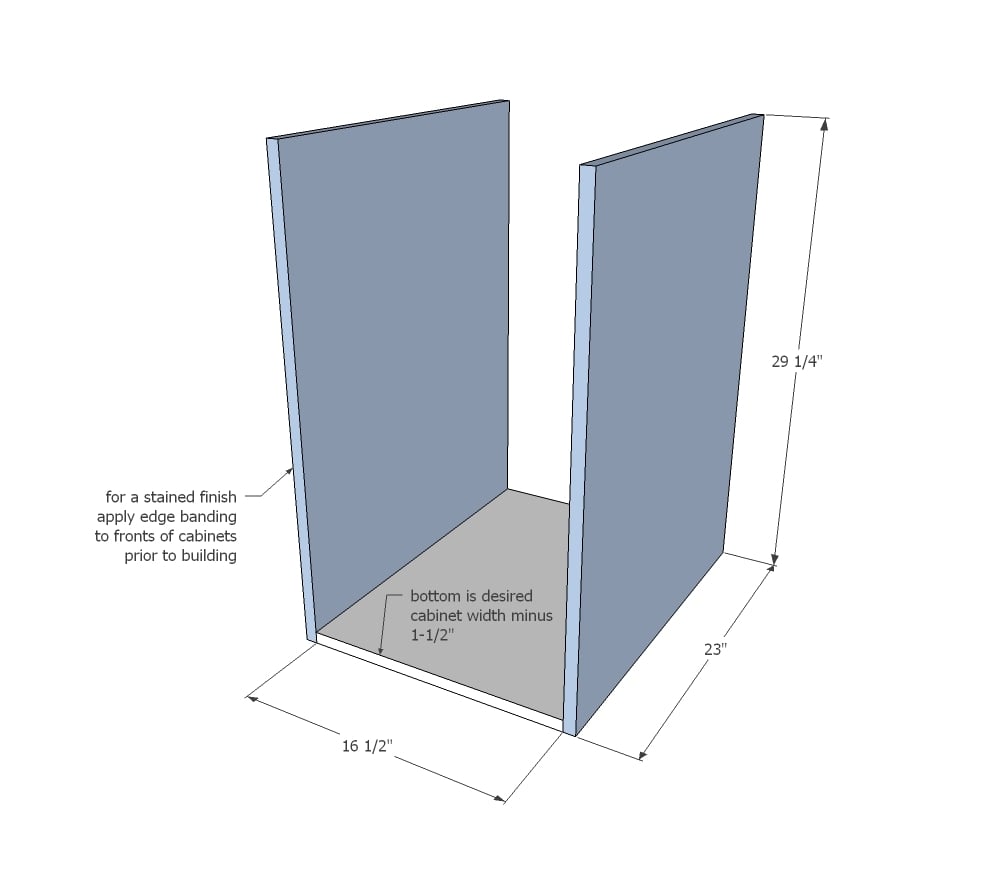
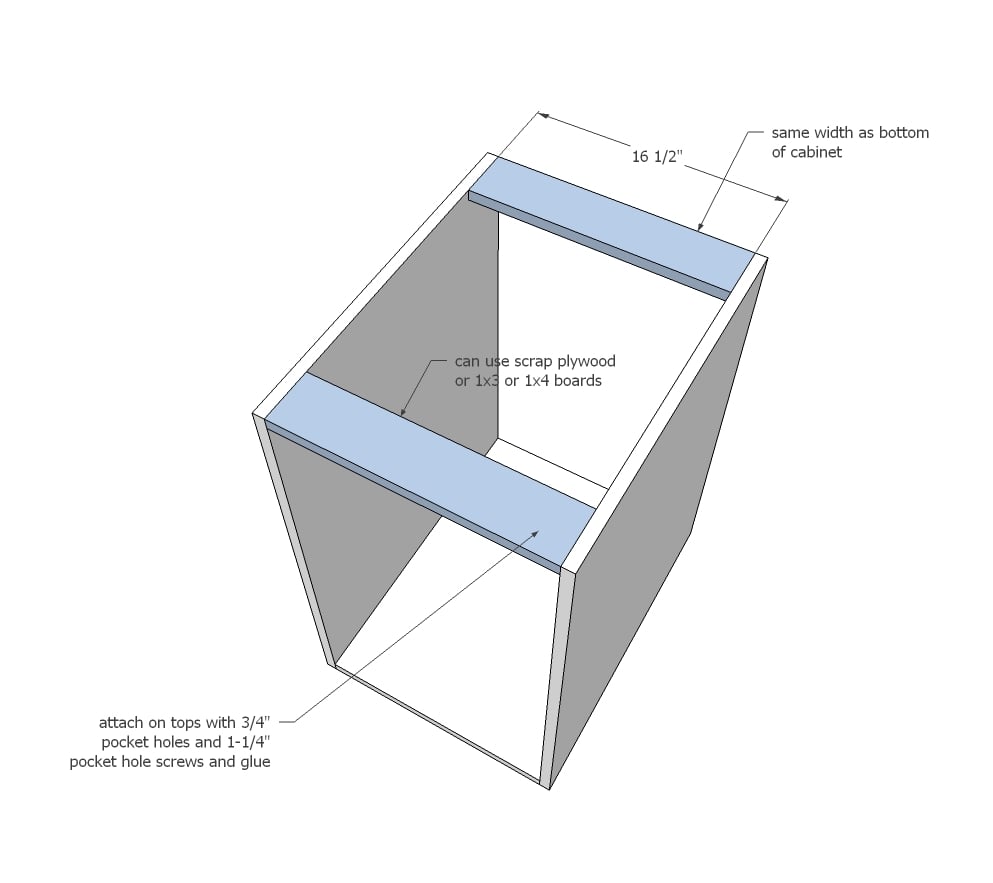
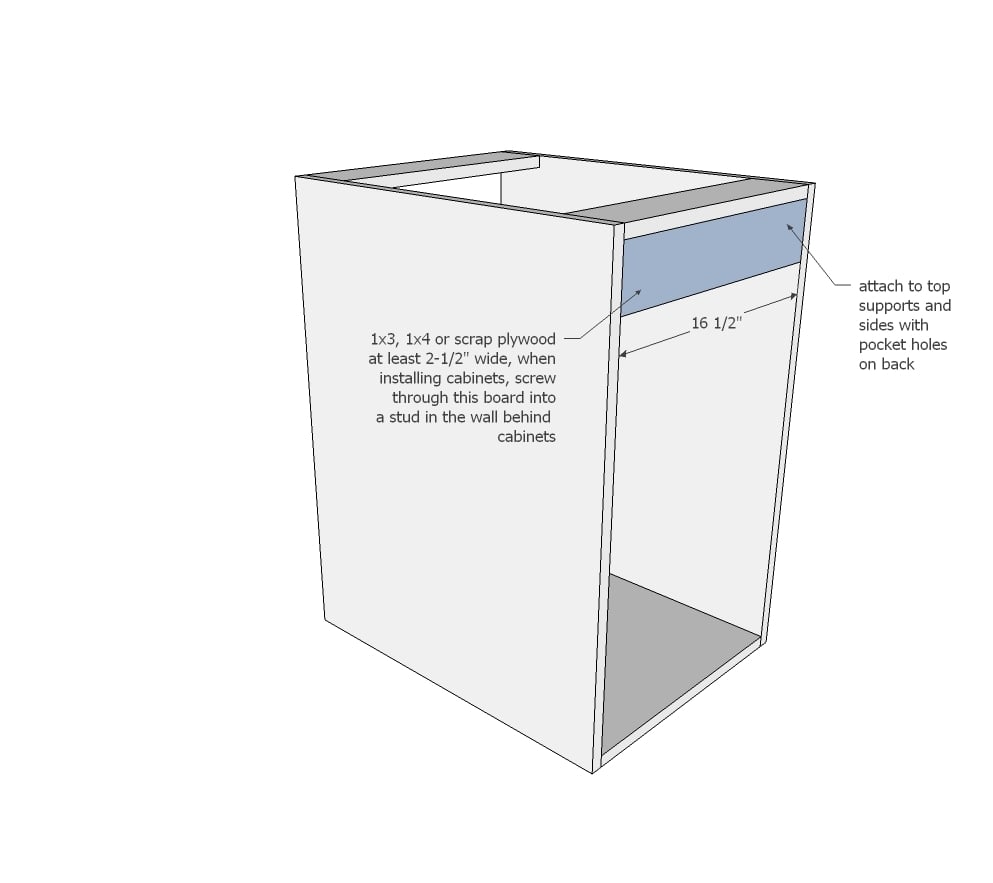
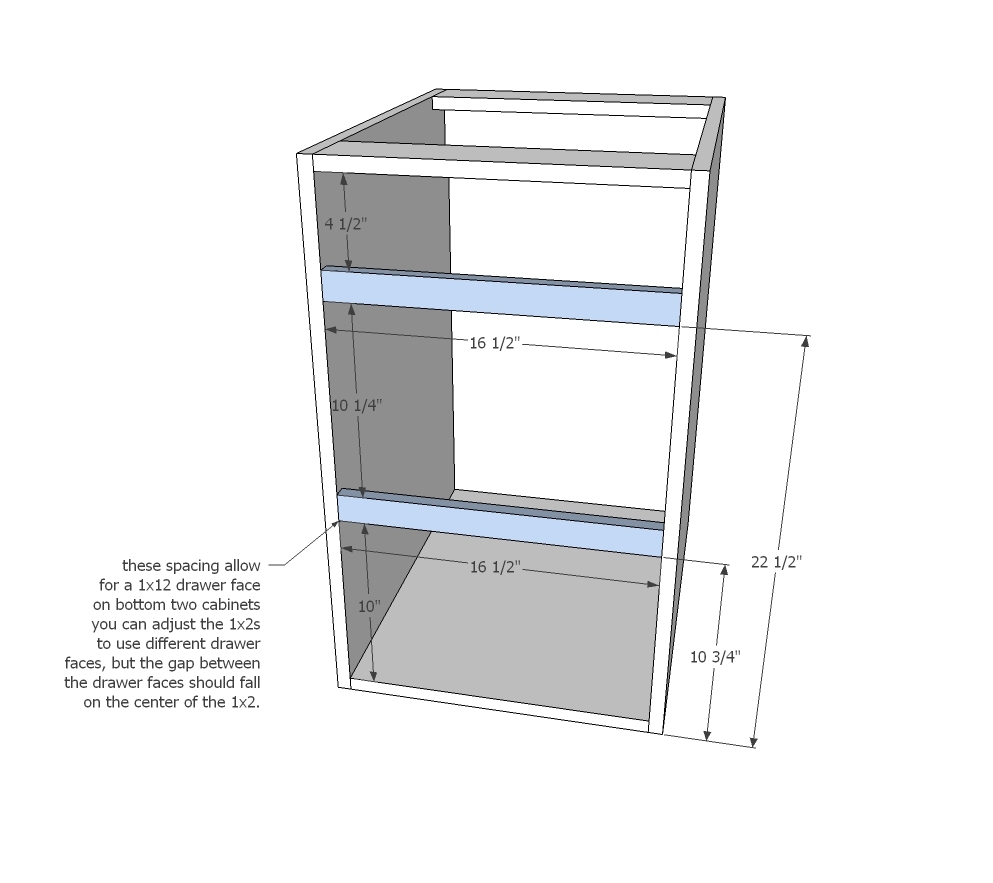

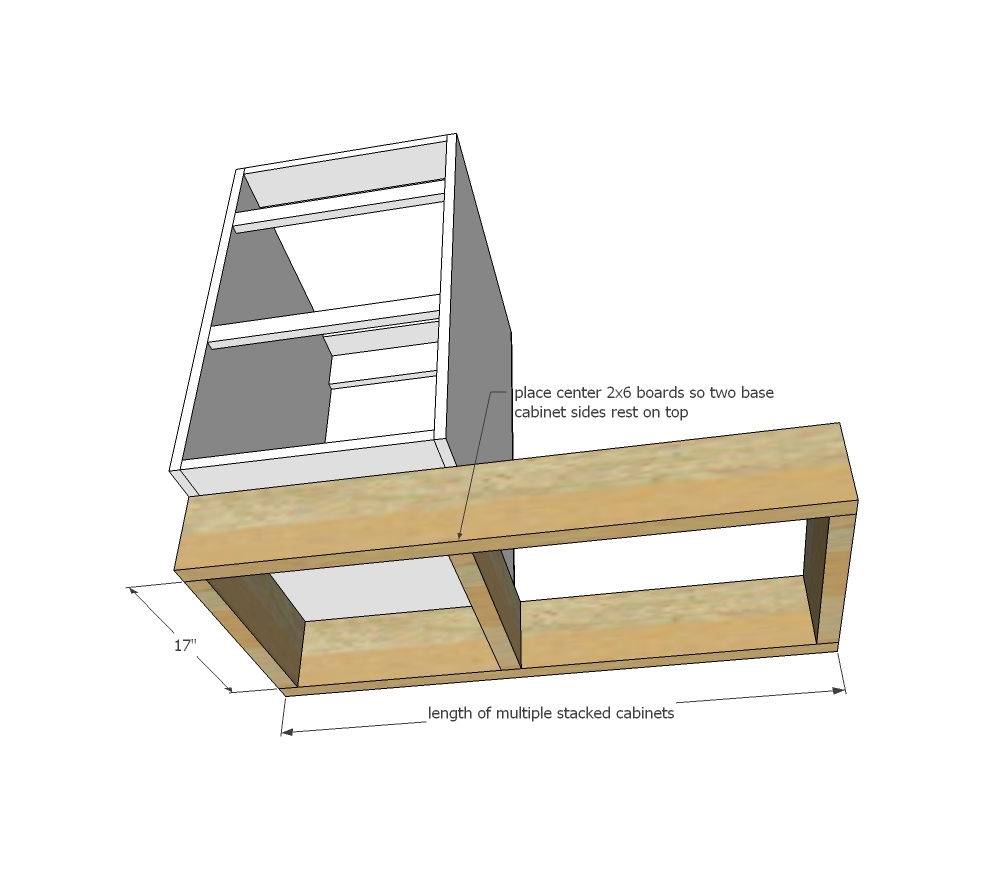

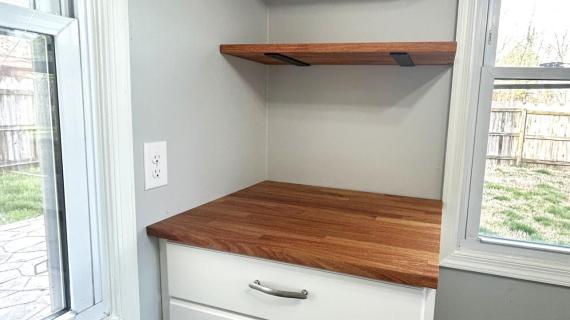

Comments
Ralphm
Sat, 06/25/2016 - 17:26
Drawer slide gun
can you add a link to the drawer slide gun. Thanks
moebius
Tue, 10/25/2016 - 07:31
Cabinet Finish
Would you mind elaboriting on what you used to and how you finished the cabinets?
Expert-Carpent…
Mon, 10/31/2016 - 09:07
I love your extensive guides!
I love your extensive guides!
Expert-Carpent…
Mon, 10/31/2016 - 09:08
Tiny House Kitchen Cabinet Base Plan
I love you extensive guides! Cheers
leonamartine
Sat, 08/26/2017 - 16:26
Sink
What kind of sink did you use?
leonamartine
Sat, 08/26/2017 - 16:26
Sink
What kind of sink did you use?
LNC
Tue, 01/28/2020 - 10:15
toe kick drawer
This post mentions that plans for toe kick drawers are going to be added, but I can’t find them. Did they ever go up?
Thanks for any help you can give me!