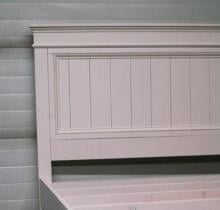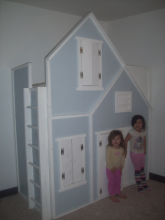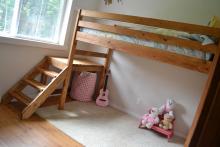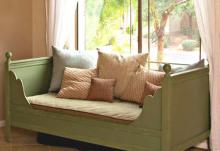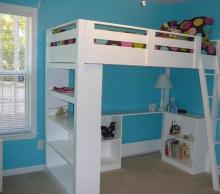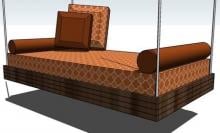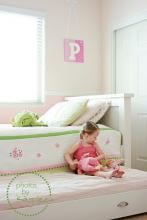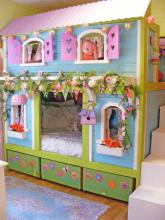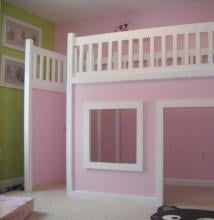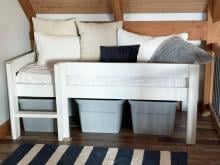Search Results
… My mother has been asking for a bed for at least five years now. She's even offered to pay me to make her a bed. And every year, I have intentions of making my mother a bed for her Birthday. And every year, I don't get around to it in time. …
Read More
Project Plan
… Pin For Later! … 2 – 2x4s @ 75″ (Sides of the bed frame) 6 – 2x4s @ 36″ (Studs for the bed frame) 1. Build the above frame, as shown above. Use 3″ screws to … on squaring projects). … 2 – 2x4s @ 51 1/2″ 3. Screw the 2×4 to the bed frame as shown, with the bottom of the 2x4s flush with the plywood. …
Read More
Project Plan
… to fasten - these joints are permanent. If you are building this loft bed without the stair platform, add 2x4s all the way down to make a "ladder" for the kids to climb up. … Build front end of loft bed same as ladder end. … Now here's where we skip the glue. To make this loft bed easy to disassemble, I did not use glue here. The inside width for …
Read More
Project Plan
… that Uli lives in the metric system, and converted this beautiful bed to different sized lumber! Amazing! Another amazing photo from … Lydia Priscilla, so I thought Lydia would be a perfect name for this bed. WHAT YOU CAN'T BUY As you probably know, Pottery Barn used to sell a beautiful Priscilla Dayed, but the bed is discontinued. And I have for years wanted to redesign the bed, …
Read More
Project Plan
… We wanted to add some storage under the loft bed - since that's why you do a loft bed, right? To increase the useable space in the room. And you … on the big bookcase. You can omit the bottom supports on the loft bed if you are going to be attaching the bookcase. The bookcase will …
Read More
Project Plan
… to the camp chair to get me to go camping. But after designing this bed, I'm thinking relaxing in the sun sounds, well, quite relaxing! HANGING BED I love working with a twin sized mattress because they are easy to … or daybed cover (or you can sew your own) as your bedding if your bed is not covered. CLASSIC STYLING I loved the style of the sold out …
Read More
Project Plan
… factor in building a trundle is ensuring it will fit under the bed. With this in mind, I am going to encourage you to build your trundle to the specifications of your bed. If you would like to use the trundle with a standard twin mattress, the overall clearnance length of your bed (the length between the legs on the sides) must be at least 77″. If …
Read More
Project Plan
… for sharing her design and photos with you! We'd love to see your bed photos when you build it, so please share! We'll be adding plans for … … Front Frame Starting with the front frame, attach the 78” vertical bed posts together with the top horizontal support. The posts will be … screws drilled from the underside and wood glue on the insides of the bed posts and is also turned so that the 1 ½” edge is on face. Next, the …
Read More
Project Plan
… in me. So I try, and what do you know? We got a playhouse loft bed with stairs. There are unlimited number of ways to approach building … to make sense. Because there is a window on the other side of the bed, this side would most likely be in a corner, removing all access from the stairs side of the bed. So drawers could be done, but there would be a huge amount of …
Read More
Project Plan
… Pin For Later! … Once this bed is finished it will be too large to fit through standard doorways. … screws. … Determine what side the ladder should be placed on the bed. Attach the remaining 2x4 leg to the back of the ladder on the side that will not be attached to a bed leg. … Attach the ladder to the bed with screws from the back side. …
Read More
Project Plan
