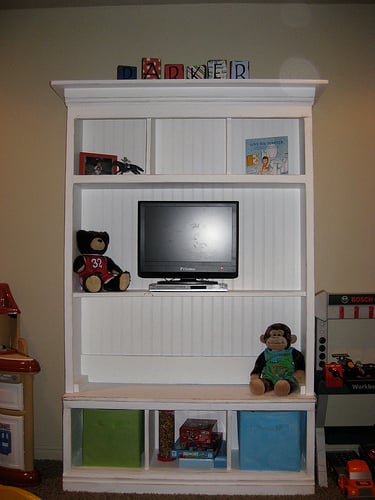
A media hutch for the Tommy Collection. Features three cubbies, one shelf and crown moulding.
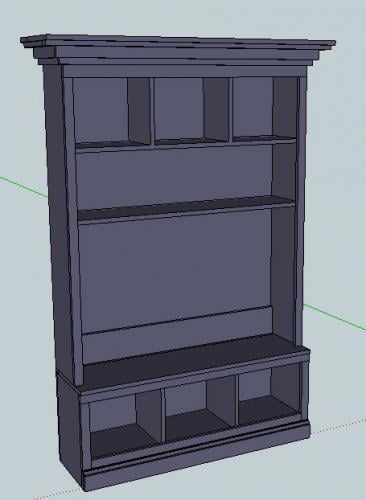
Preparation
3 - 1x10 @ 8 feet long
Full Sheet of beadboard paneling
A) 2- 1x10 @ 55 3/4" (Sides of Hutch)
Instructions
Step 1
Step 2
Step 3
Back Support. Ignore the cubbies shown below. Let's focus on adding the back support piece, or the shorter 1x6, piece D, inset to the back of the hutch. You will nail through the sides of A into the edges of D, as shown below. Remember, the overall width of the pieces (not including the crown moulding) is 45"
Step 4
Cubbies. Now let's add the cubbies. Each cubby will be space 14" appart, as shown in the below diagram. Nail through the front header and the bottom of the shelf into the edges of E to match the below diagram. Make sure you mark off on the header the measurement to ensure the vertical dividers are square.
Step 6
As shown in the below diagram, add the 1x4, piece G, to the top of the hutch, keeping the back edges flush. IMPORTANT NOTE: The 1x4 should overhand each side 2 3/4" NOT 3 1/2" as shown. After adding the 1x4, add the remaining 1x10, piece H, to the front of the top of the hutch to complete the top. Nail both pieces into the vertical cubby dividers. Again, piece H will overhand on each side 2 3/4"
Step 7
Lay the hutch on it's face and check for square. Video of how to check for square is located here. Then add the beadboard. The beadboard lines will run vertical.
8. Flip the piece on it's back and attach the crown moulding per manufacturers specifications.
Step 8
Decide where you would like the remaining shelf. Purchase shelf support brackets and add as desired to complete the piece.










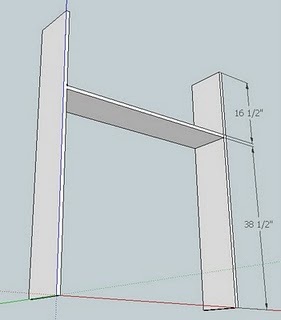
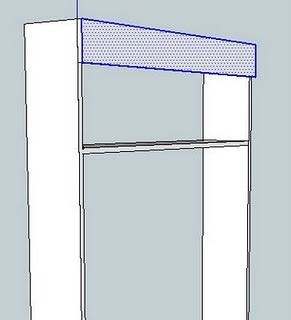
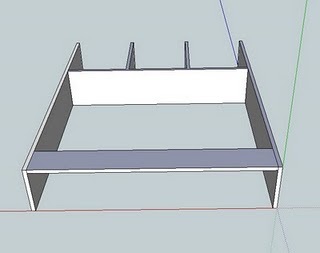
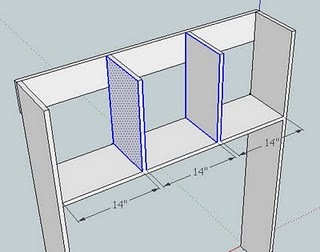
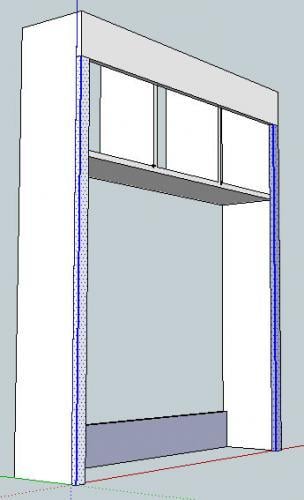
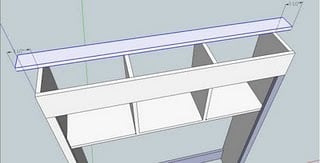

Comments
Seegmiller Six (not verified)
Thu, 01/14/2010 - 09:10
I would love to see the plans
I would love to see the plans for an entry way with bench, hooks, etc. :)
Brooke (not verified)
Fri, 01/15/2010 - 17:37
me too. That's an excellent
me too. That's an excellent idea.
Anonymous (not verified)
Fri, 01/22/2010 - 18:42
oh my gosh....I love it!I
oh my gosh....I love it!I want to build 2 of them to place it next to my fire place, one in each side and paint it white.I would love to get all the measurements and instructions!You are so talented!
Thanks
Stella
nateandcole (not verified)
Fri, 01/29/2010 - 14:28
Yes, I came to your website
Yes, I came to your website looking for a coat and hat hutch. I'd be interested in seeing plans and getting my dh to build it!
Diana (not verified)
Thu, 12/23/2010 - 19:31
What kind of wood would you
What kind of wood would you buy to make this? I'm new to this DIY furniture stuff...