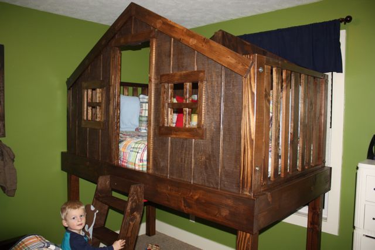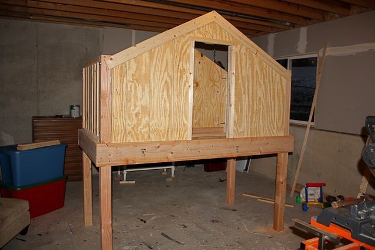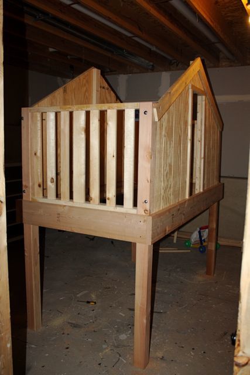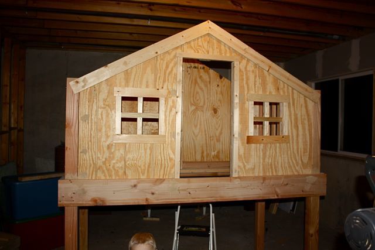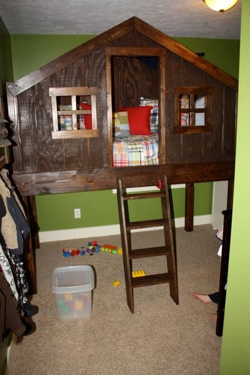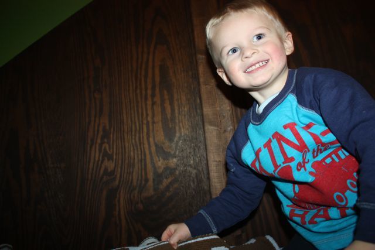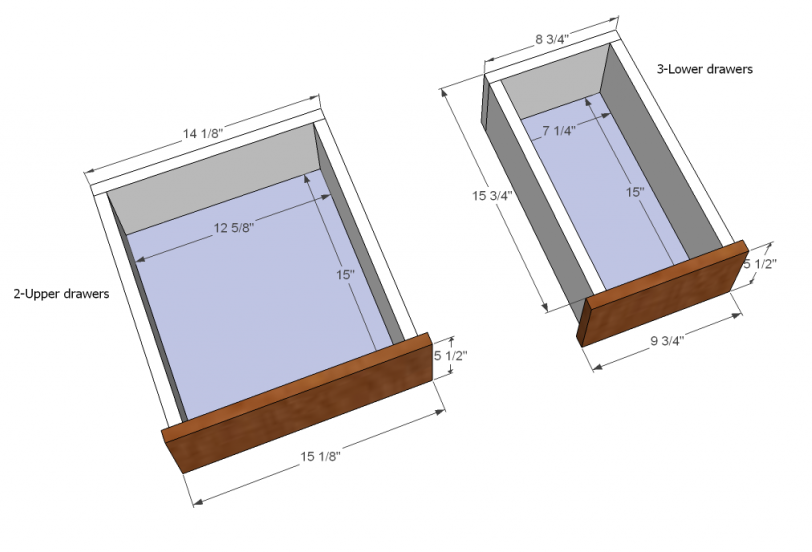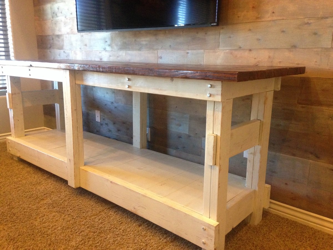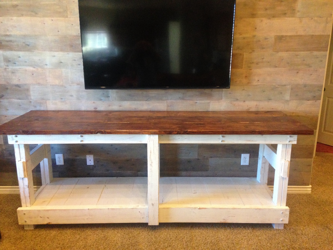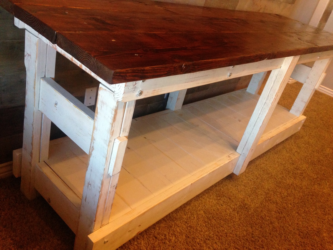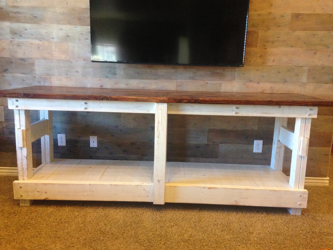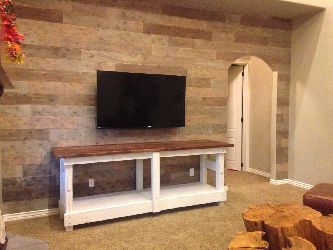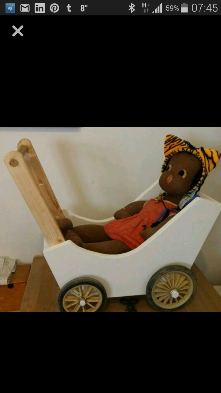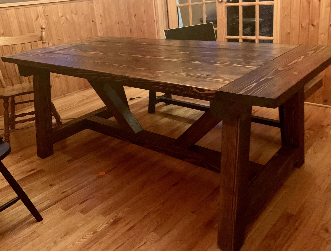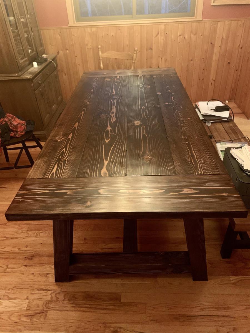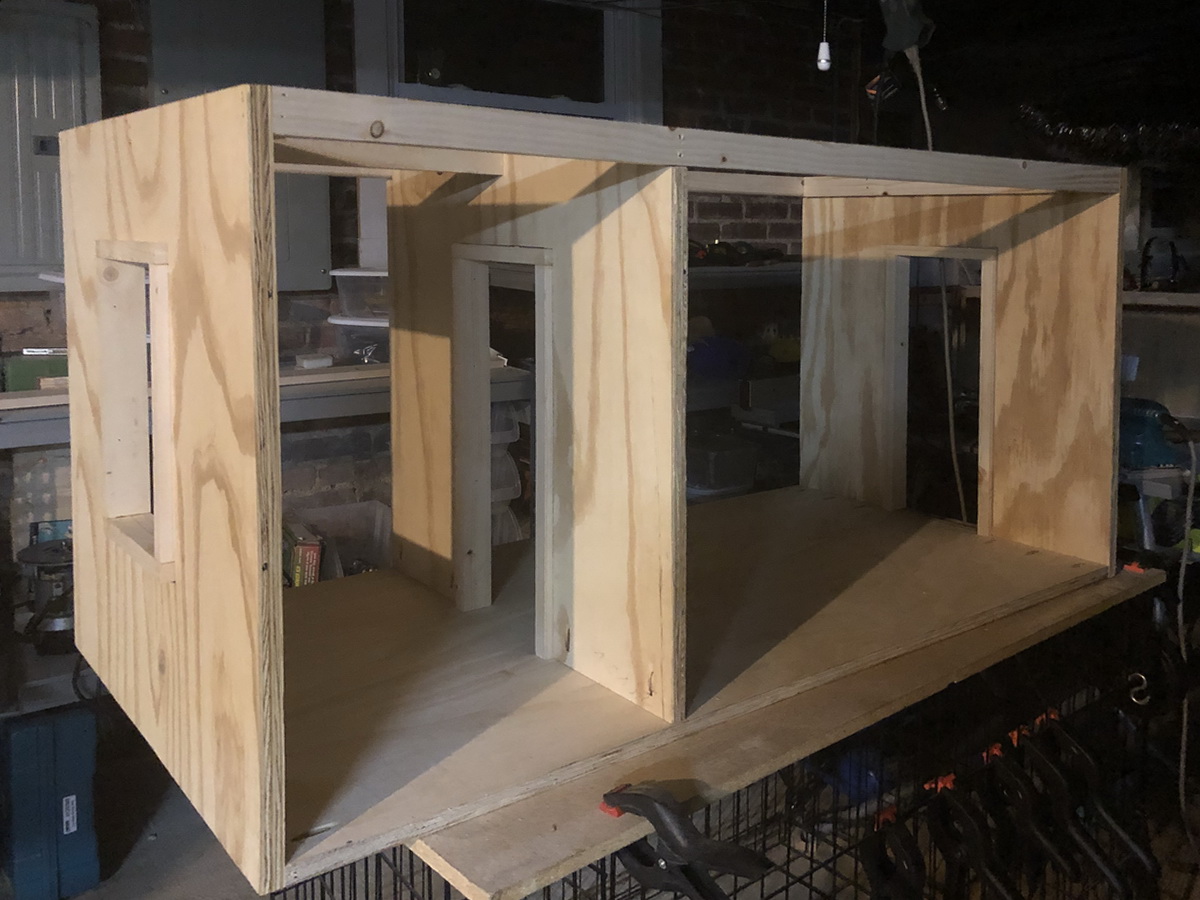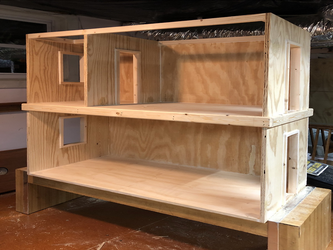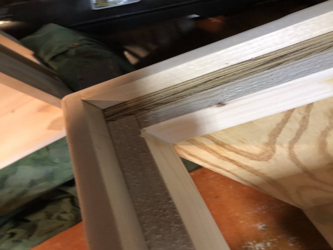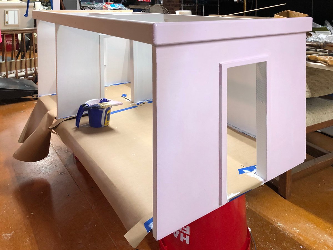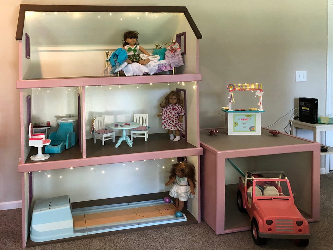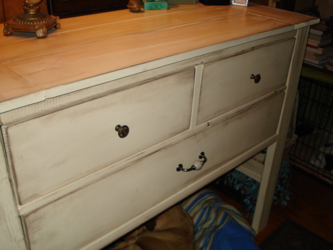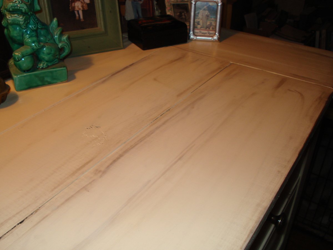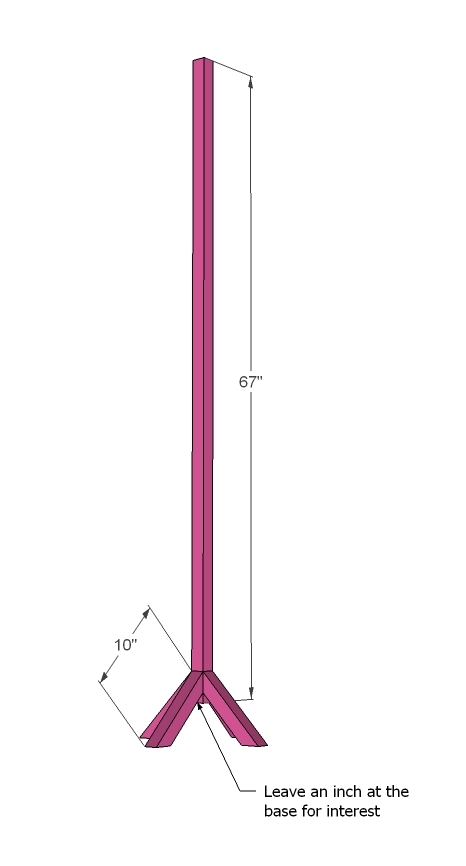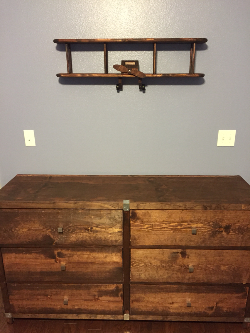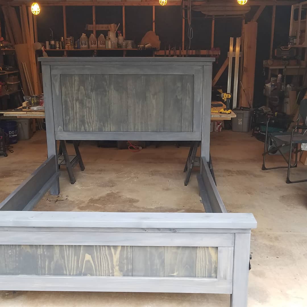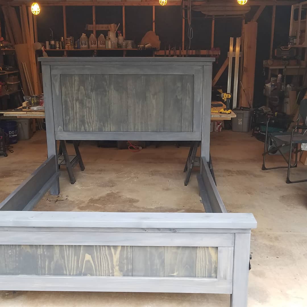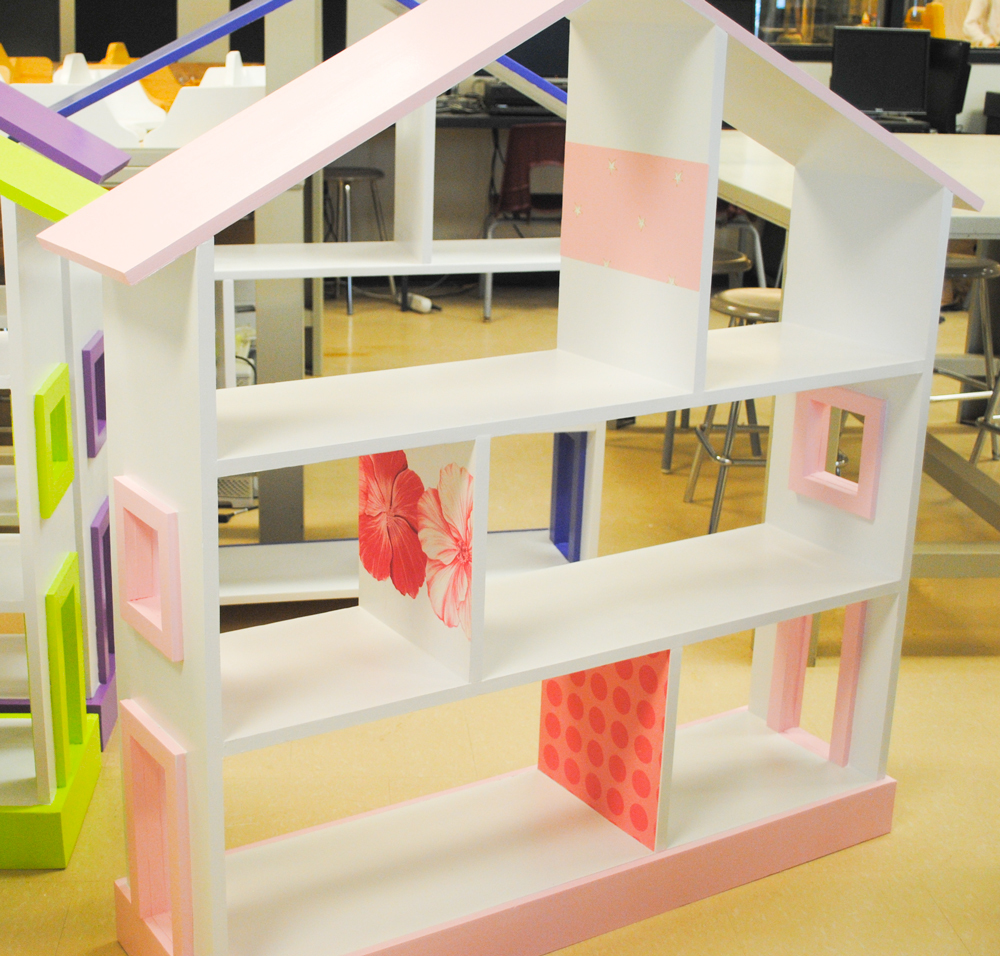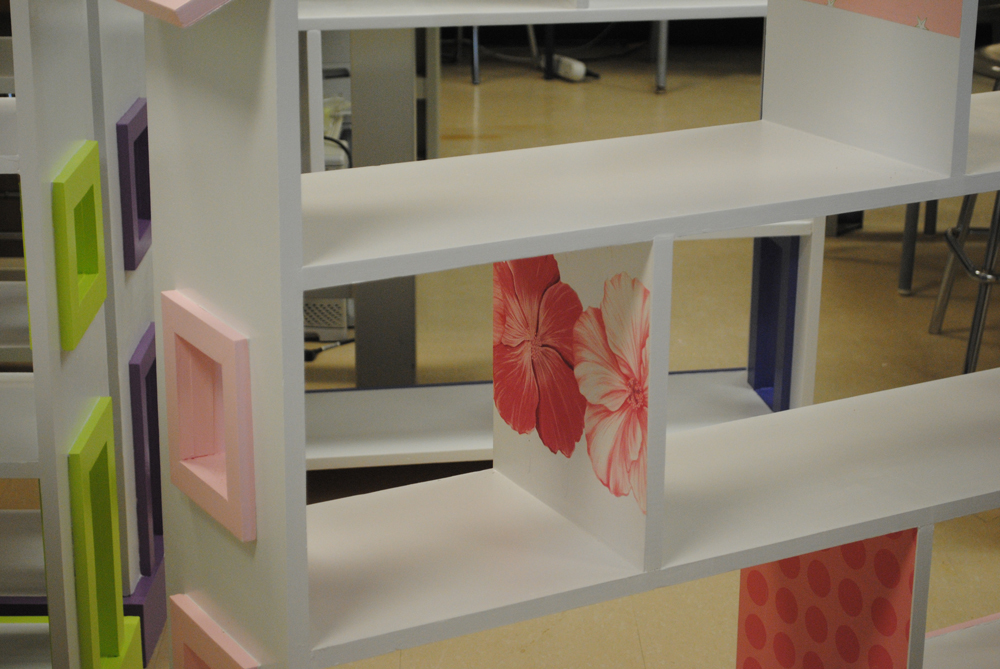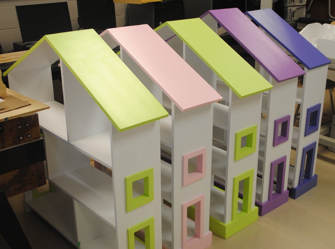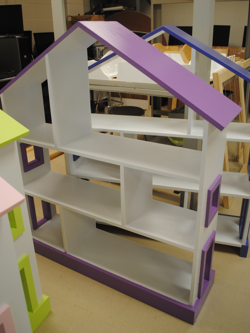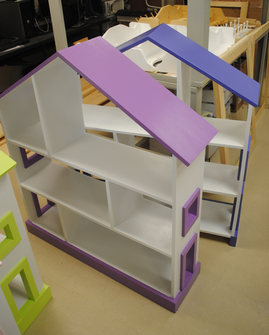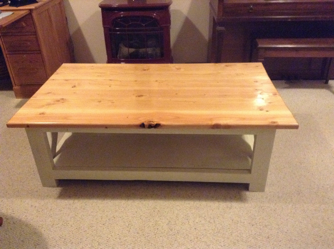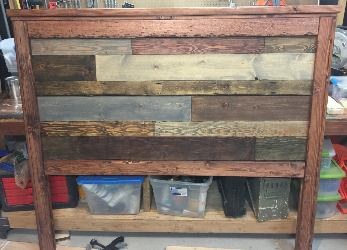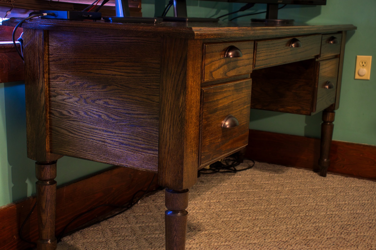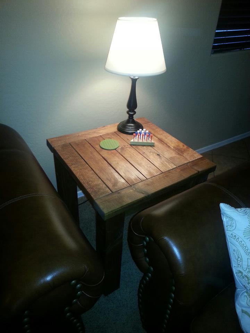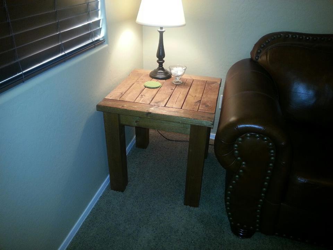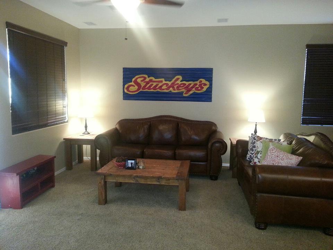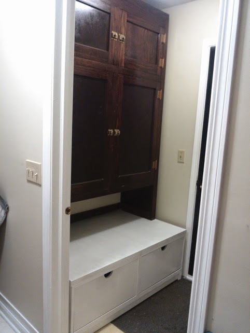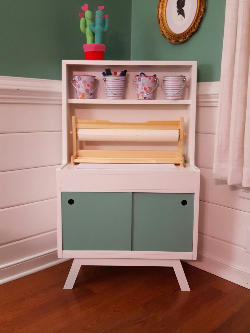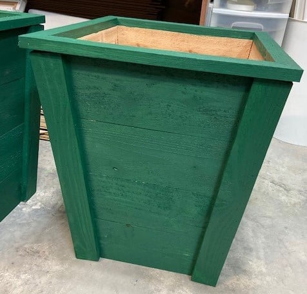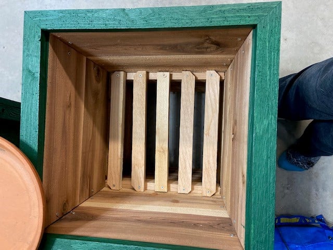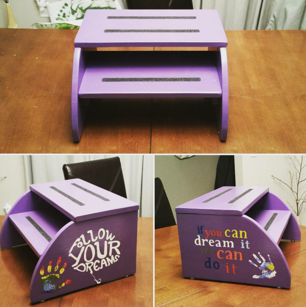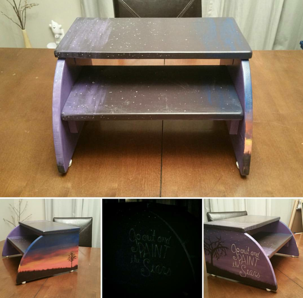I was sitting down looking through the pottery barn catalog one day and saw the Eli fort bed. My sons name is Eli so I found it funny it had his name but also decided he had to have one! I of course was not going to pay the pretty penny of $1400 that pottery barn wanted so I knew if he was going to have it , I would need to build it. He is 2 years old btw. I decided to google Eli fort bed to see if I could get any other measurements. Then I saw Ana Whites website for the first time. I was in my glory and super excited when I saw the clubhouse plans. Though I changed alot of things, her plans gave me a great layout to give me the confidence I needed to go and do it! So here is my building before and after pictures. Just thought Id share and of course the last picture is my son super excited about his new fort bed!
Some of my changes:
I added 7 inches to the posts height to give more space underneath it and to give me space to lower the mattress .Then I changed the angle of the peek as well to make it shorter to make up for the height difference as well.
I used plywood that looked like panels for the walls instead of pine planks. Im not sure if the cost is cheaper or more but I wanted wood above the door instead of just a piece of trim like in the Clubhouse plans and this I believe was much faster then cutting planks and putting them all together.
I dropped the mattress height down 6 inches because I wanted the railing to be taller after the mattress was in the bed for extra safty since he is only 2. It is easier for him to climb up into the bed with the mattress being lower in the doorway as well. I hid the fact that is was much lower behind the 2x8 trim in lou of the 1x6 trim the plans called for.
I also added the top step to the ladder as well because 3 wasn't going to get him up there. :)
Thanks Ana White for the plans!! They helped to give me a starting point so that I knew which bases to cover when I altered something!
