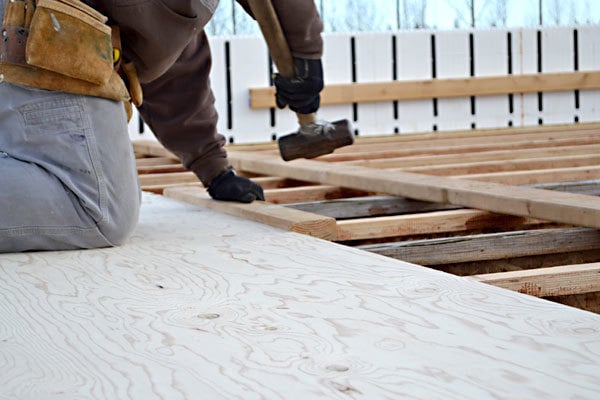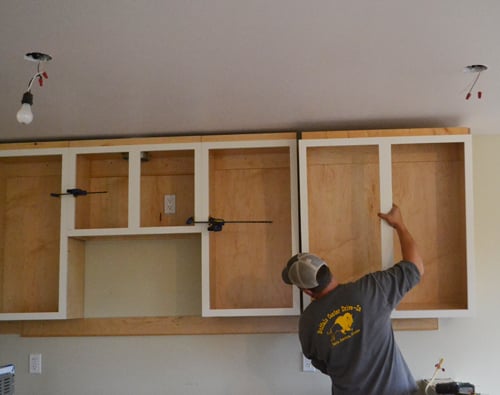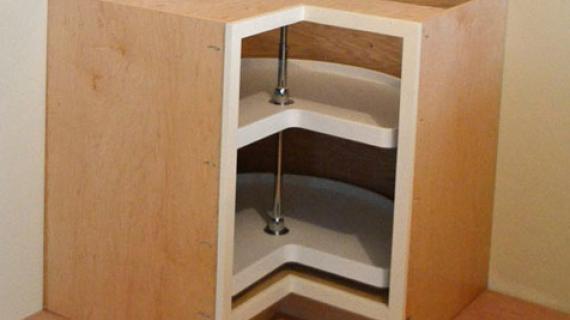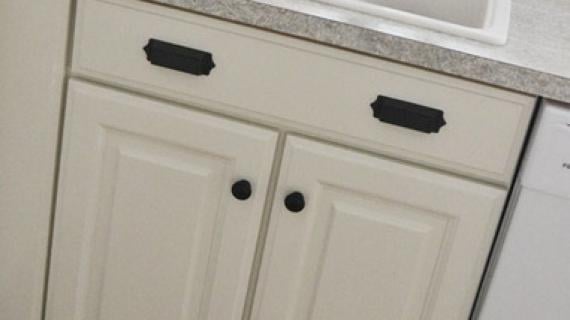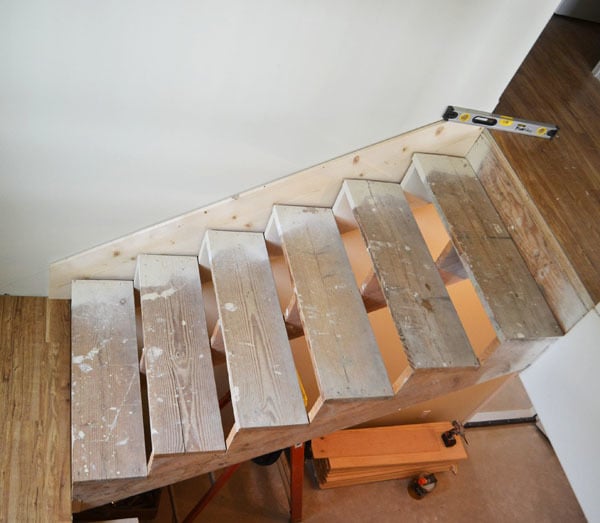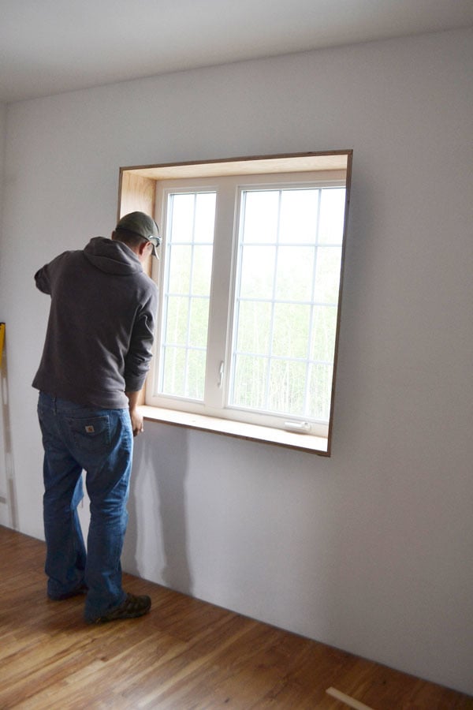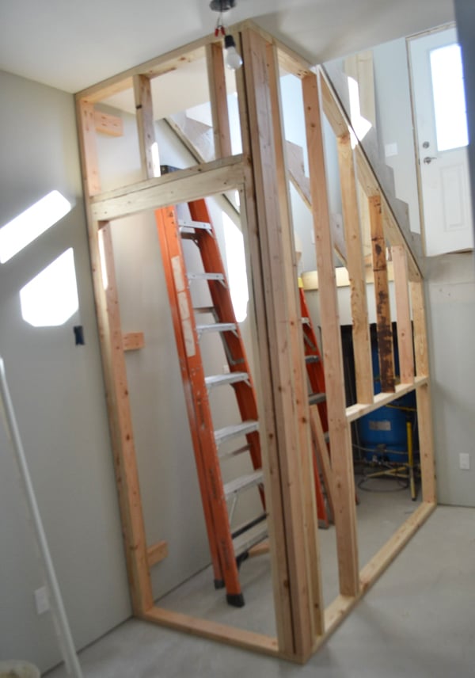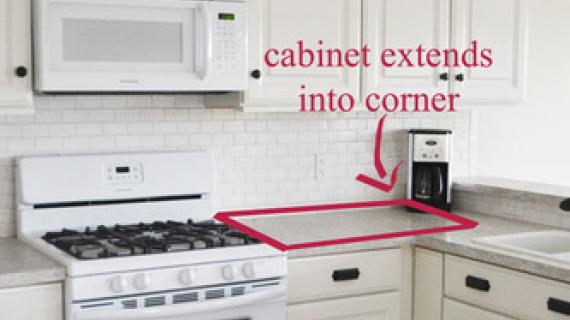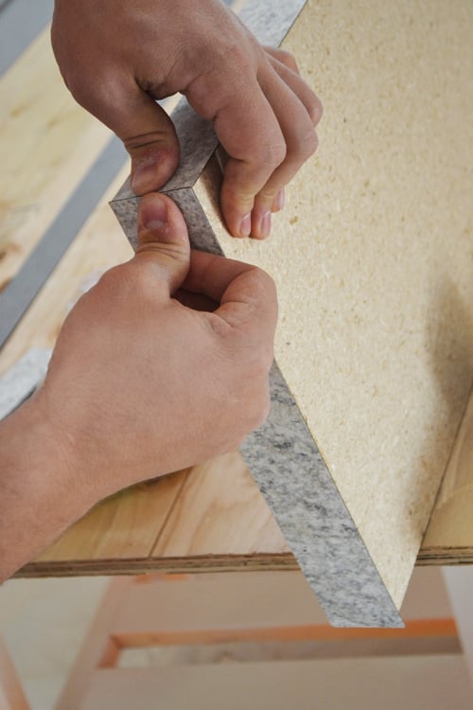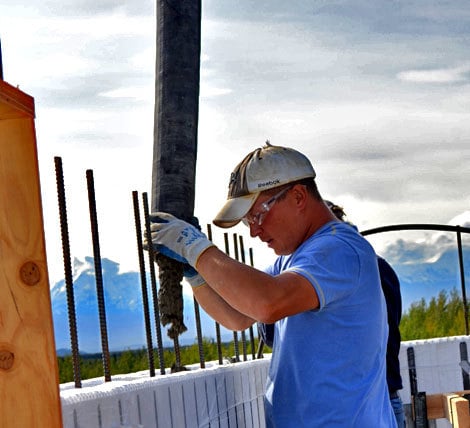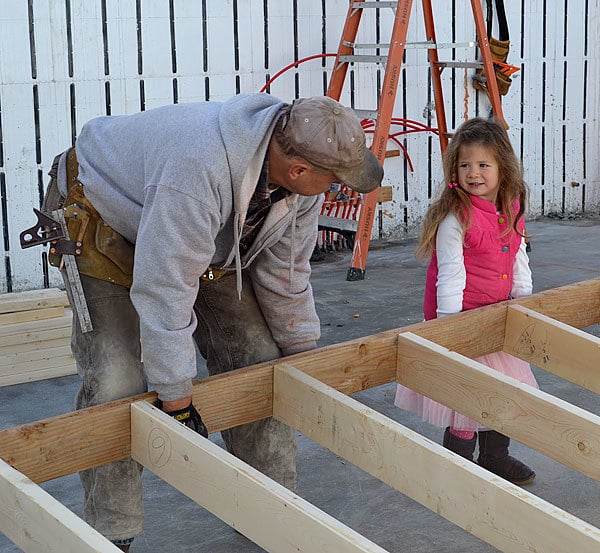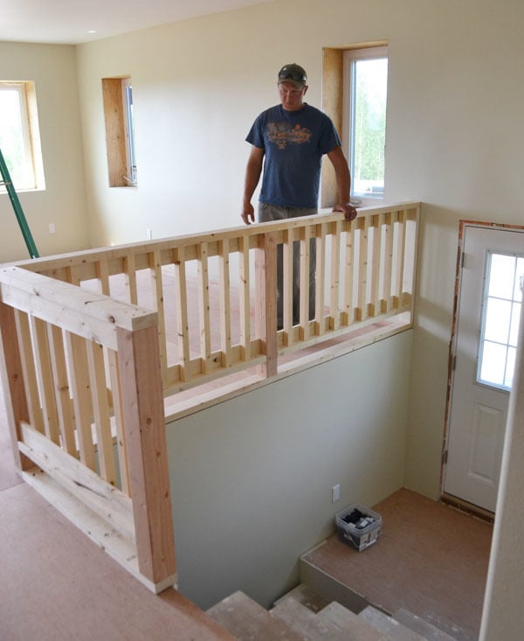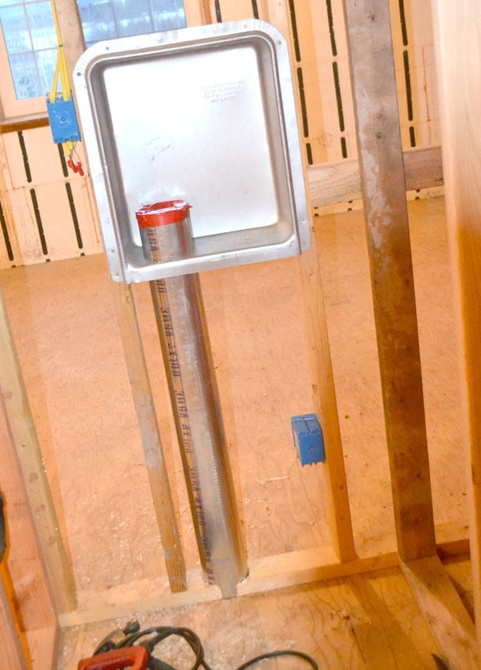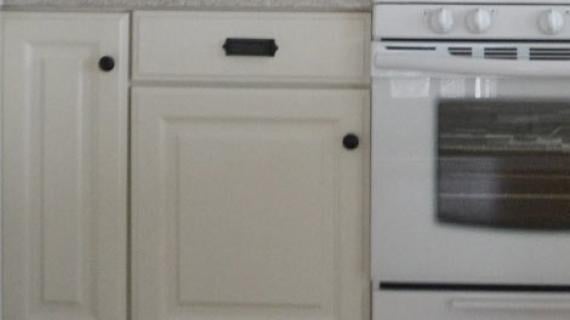Momplex
How to Install a Subfloor on Joists
Installing Kitchen Cabinets - Momplex Vanilla Kitchen
Yep, this blank space is going to be a kitchen after today!
We are going to do the wall cabinets first.
First, we mark the height of the bottom of the wall cabinets. Standard height is 54".
But we can't just mark 54" and pull a string line,
Stair Skirts
Window Jamb Extensions
And then we stacked foam blocks around them?
And then poured concrete in the foam blocks around the boxes?
And then hung windows on the outsides of the boxes?
Well, today's the day that we are going to start finishing out the inside of the windows!
DIY-ing a Laminate Countertop
When it came time to install a countertop for the Momplex Vanilla kitchen, we did go have a solid surface countertop priced out.
The cost of the solid surface countertop was MORE than the entire kitchen!!! And it would take 8 weeks and we'd have to pay for a full travel day each time someone drove to the site to measure, fit and install the countertop (yes, we are to blame there for living in the sticks in Alaska).
<
