My husband and I built a garden tool shed using your plans for a "Small Outdoor Shed or Closet." We needed exactly this size for our available space. (THANK YOU! The video was really helpful and the plans were very detailed.) We are not handy at ALL, and are definitely beginners when it comes to woodworking. But, when the person who was supposed to build it for us was delayed, we thought we could try it, or at least START.
We bought a lower-end Kreg pocket jig and a secondhand mitre saw, and set to work, using T1-11 siding. We ended up building the entire shed ourselves, and were very surprised at the end result (and proud too!). The hardest part was building the doors, since we weren't really sure how to construct them to keep them from bowing. We ended up putting trim all around the edges of the T1-11 plywood doors, inside and out. (We were too far into building them when we realized we probably should have done it differently.) We also couldn't figure out how to get the double doors to stay tightly shut, but ended up using a rotating block (see picture) at the bottom and it works great, especially given that one of the doors had a slight bow at the bottom.
I think the only ways in which we deviated from the plan were that we added trim, an additional 2x4 up high across the back of the shed (for hanging long-handled tools), and two interior shelves on the left (from leftover siding). We used colored corrugated polycarbonate sheeting over the roof instead of asphalt shingles. (Unfortunately you have to use specific screws for the sheeting and one length was too short and the other too long and protrudes through the roofing slightly, into the interior. But we like the pop of color the sheeting adds, and REALLY didn't want to do shingles for such a small area, nor did we know how to do shingles.)
My final suggestions would be that a mitre saw and pocket jig are REALLY helpful and using star head screws is easier. I would also suggest that you paint everything (prime and color coat) before assembly and just touch up afterwards, especially if you use a lot of trim as we did. We primed and painted the siding but just primed the trim, and it was a real pain to put the color coat on all that 1x3 trim after construction.
This plan is listed as an "intermediate" project and I think that's probably a correct designation. As beginners, it just took BOTH of us to figure it all out (we work really well together) and to build it, and it took a much longer time than it would for someone with more experience.

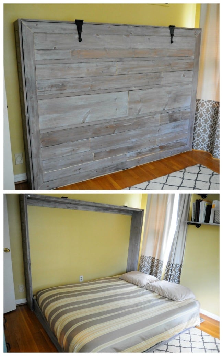
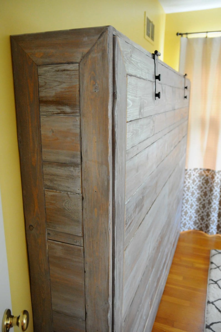
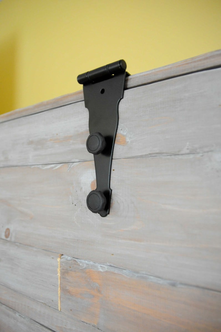
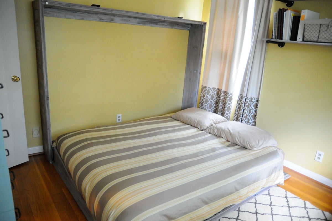
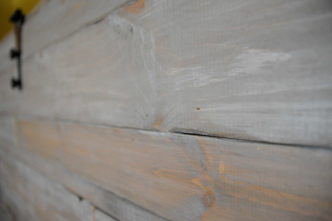
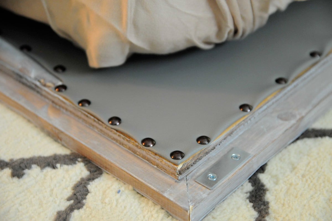
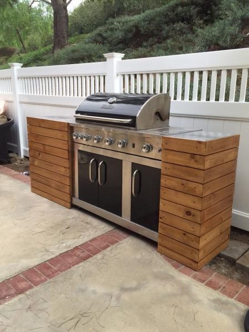




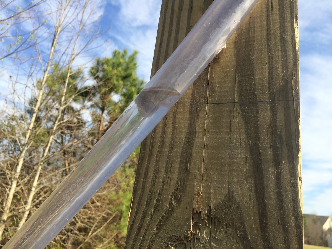
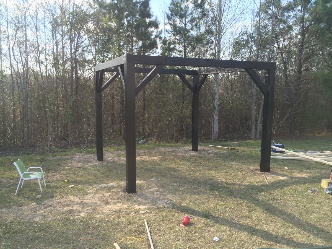
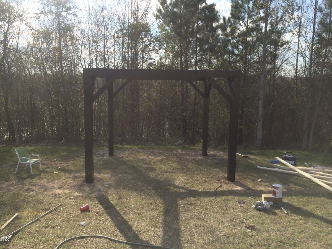


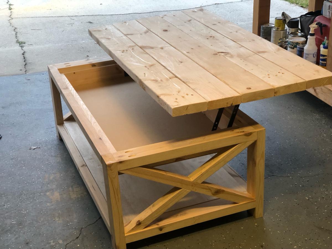
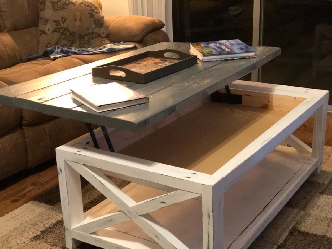
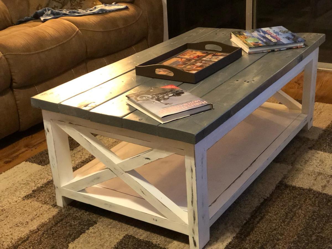
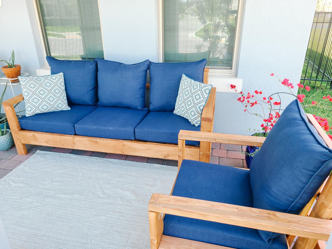
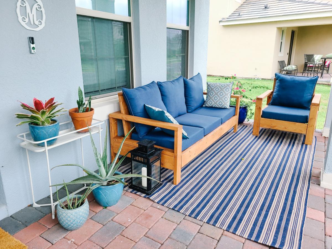
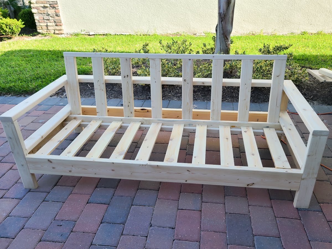
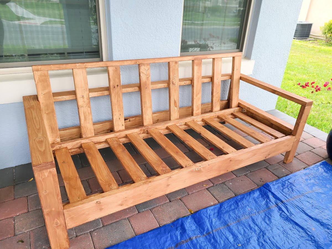
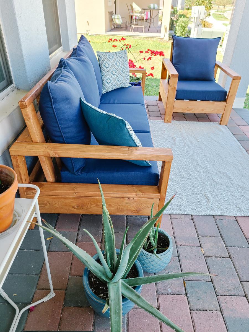
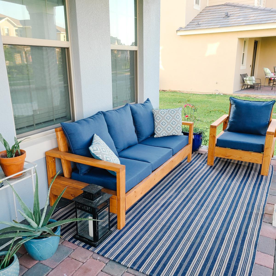
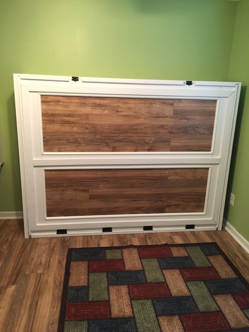
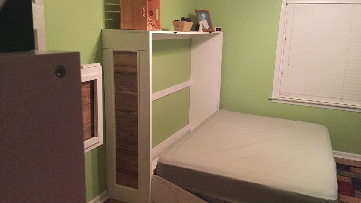

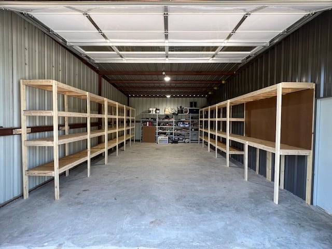



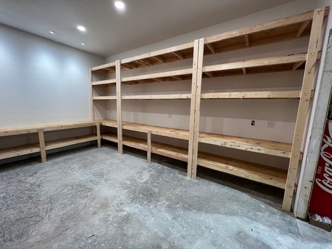
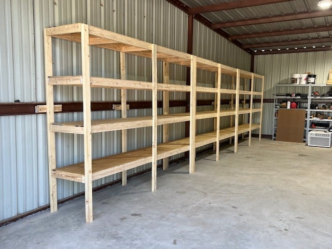
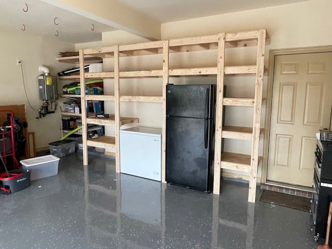

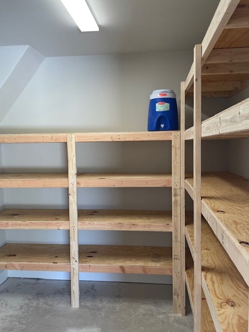
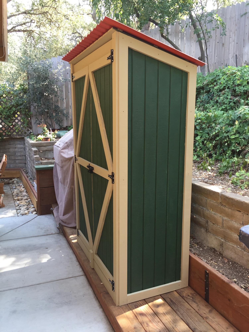
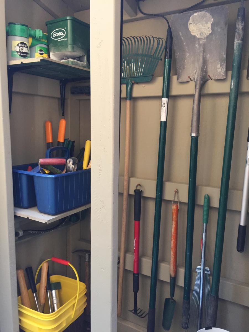
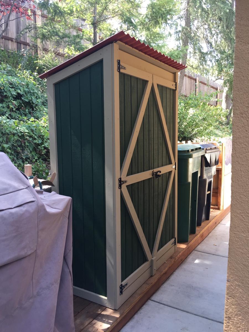
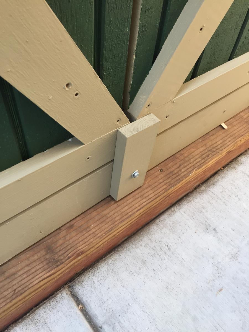

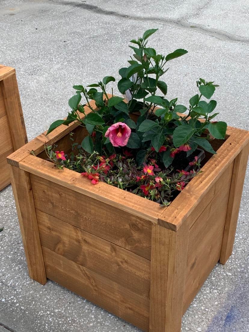
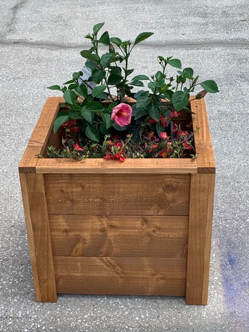
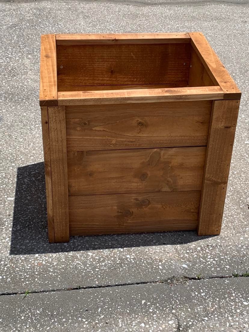
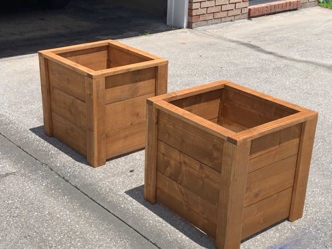
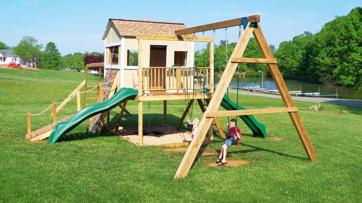


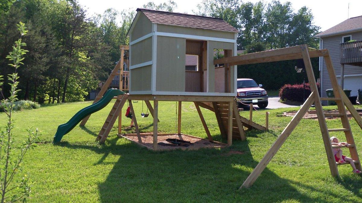

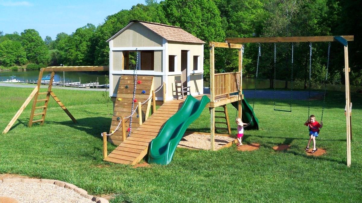
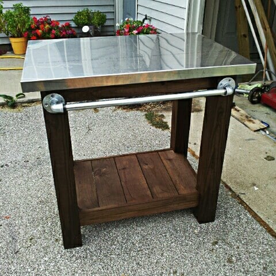
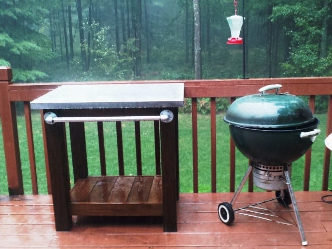
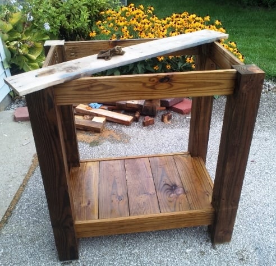
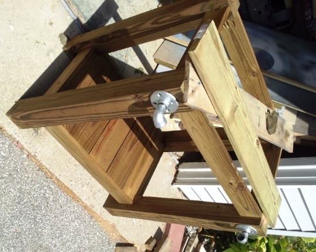

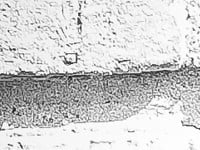
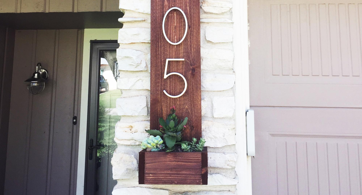
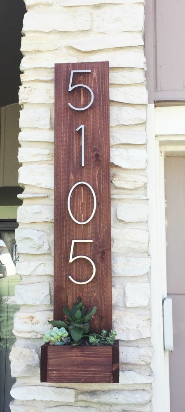
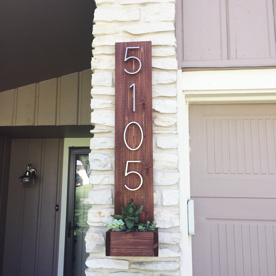

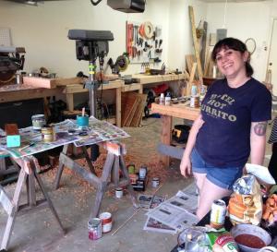
 ). Because I added the hidden drawer, I changed the opptional center support to 4X4 blockes that were pocket screwed under the center of the boxes. I ended up using birch plywood and fir for this build. For my first bed build I'm fairly happy with how it came out. Thanks again!
). Because I added the hidden drawer, I changed the opptional center support to 4X4 blockes that were pocket screwed under the center of the boxes. I ended up using birch plywood and fir for this build. For my first bed build I'm fairly happy with how it came out. Thanks again!


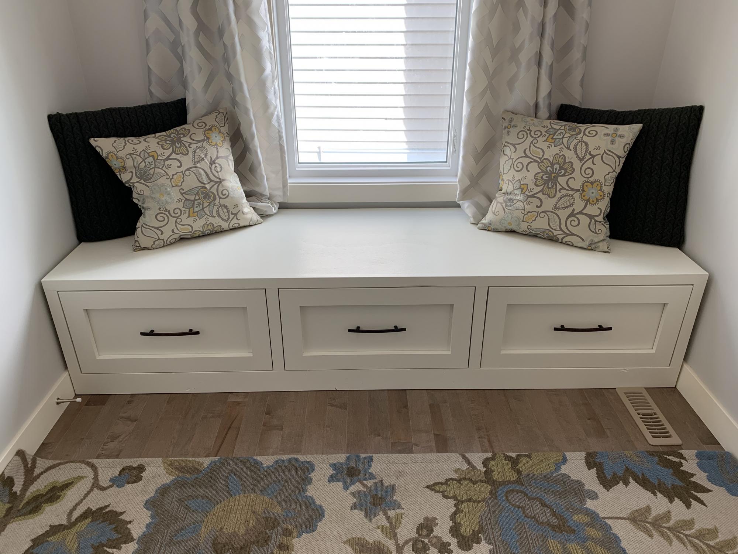
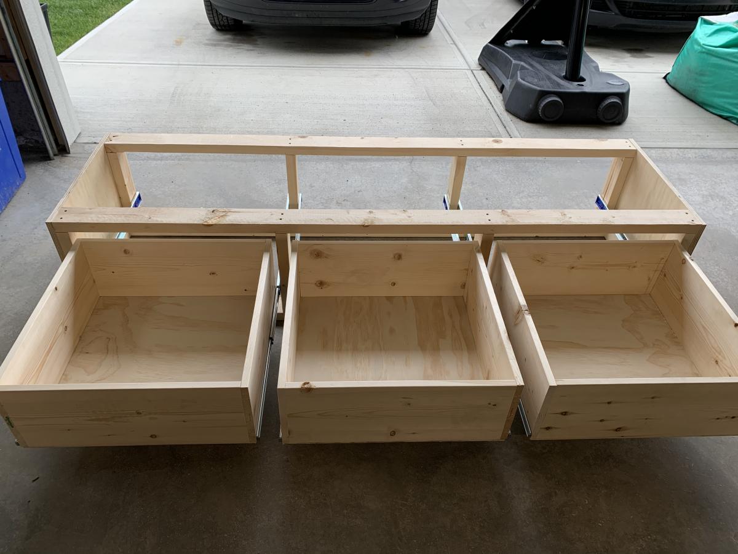
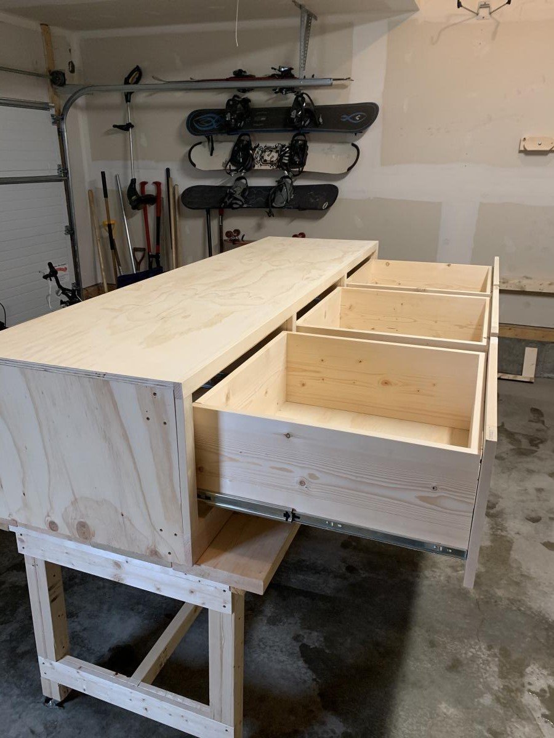


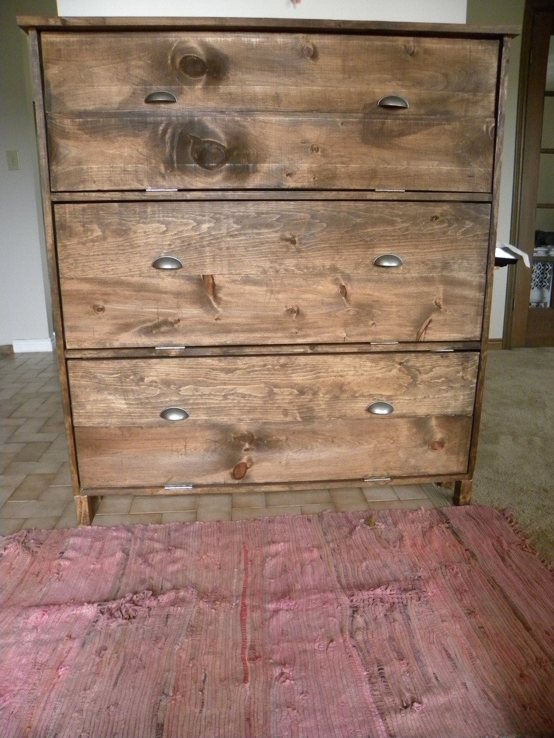
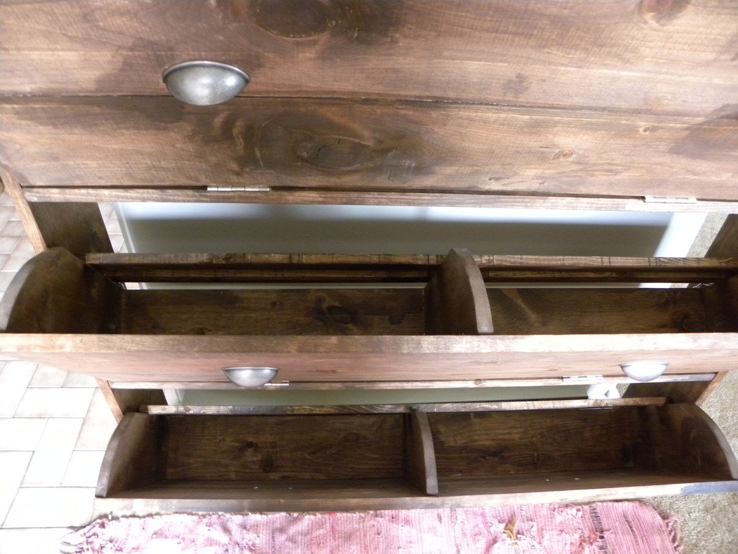
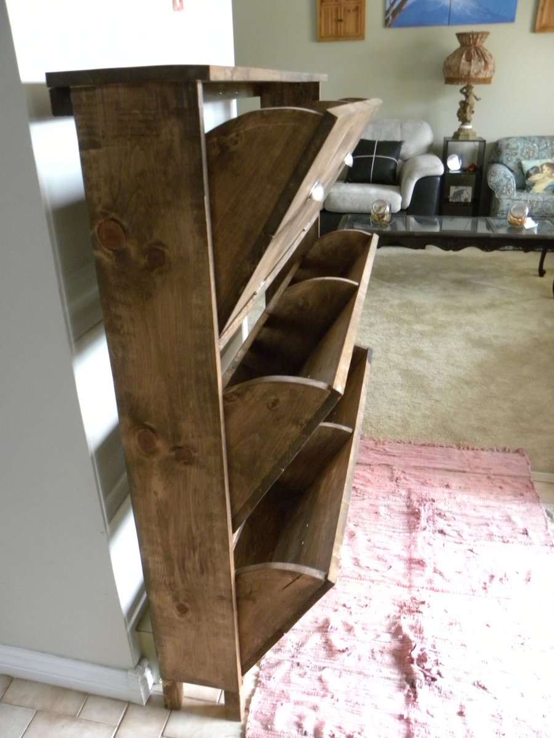
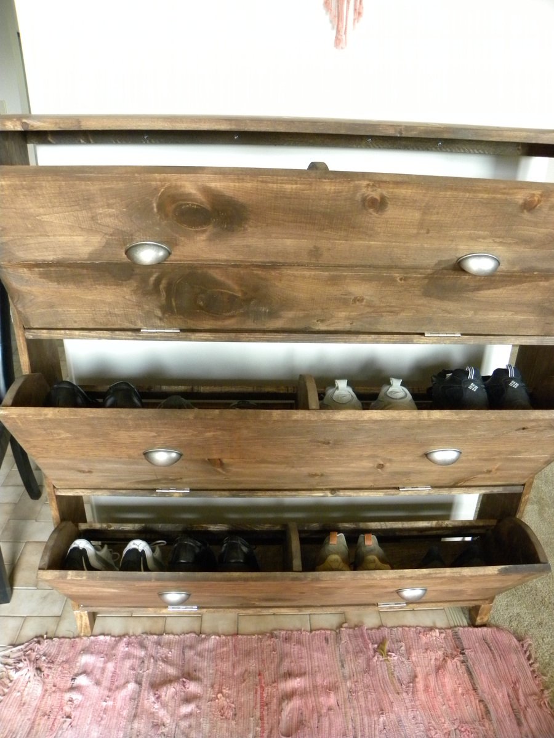
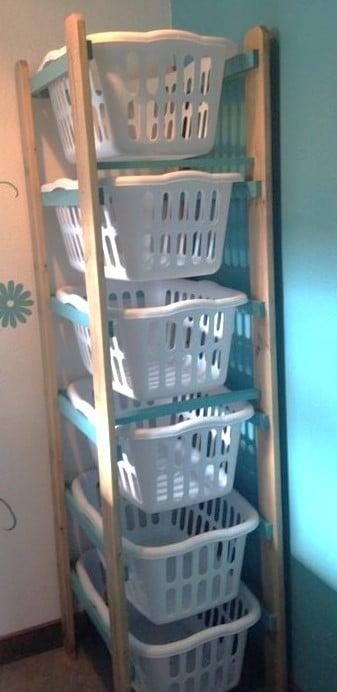
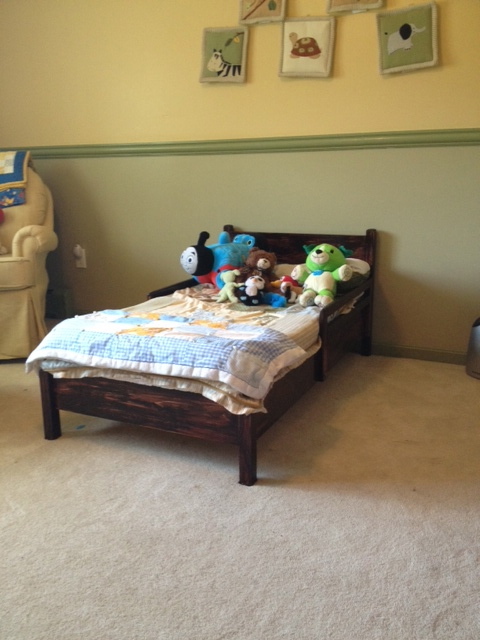
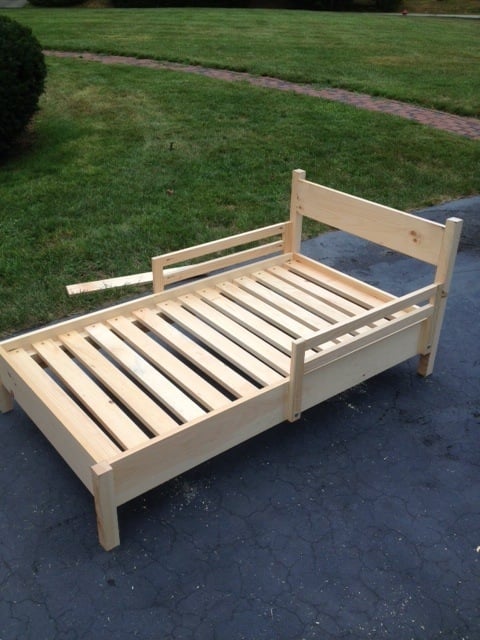







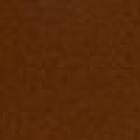
Comments
Ana White
Wed, 06/25/2014 - 11:11
Nice!
This turned out great, love it! Thanks for sharing!
moosmani
Wed, 06/25/2014 - 14:03
Very cool!
Very cool!
jwm816
Tue, 07/08/2014 - 08:08
Dimensions
Looks great! May I ask what the final outside dimensions were? Curious to see if this would work for me.
Thanks!
ldo2626
Wed, 08/06/2014 - 09:23
Re: Dimensions
I would have to measure it when I get home... at work currently. Looking back, I think the best approach is to take the measurements from the plan, find the difference between standard mattress and queen mattress dimensions (check wikipedia for standard sizes), then add that difference back to the plan. I cut it real close on mine and could use a little more space. It would be nice to make it a bit deeper and with some head room to store comforters and pillows.
lopixy
Sun, 11/30/2014 - 18:10
Facing
I love this! Could you give more details about how you did the facing? Are the pine boards just nailed onto the plywood?
ldo2626
Sat, 03/21/2015 - 08:32
To fasten the facing I used
To fasten the facing I used wood glue then a Ryobi 18ga nail gun. It's part of their 18v One+ line and works great!
chefrgk
Sun, 12/28/2014 - 12:59
Help... I can not find the plans for this bed
I am dying to get started on this wall bed project. I keep getting this message when trying to open the Plans.
The page you are looking for is temporarily unavailable.
Please try again later.
can someone help me find them.
chefrgk
Sun, 12/28/2014 - 12:59
Help... I can not find the plans for this bed
I am dying to get started on this wall bed project. I keep getting this message when trying to open the Plans.
The page you are looking for is temporarily unavailable.
Please try again later.
can someone help me find them.
Kristine Doiron
Sat, 08/15/2015 - 12:05
rustic queen sizw murphy bed
did you ever find the plans?
I'm having thee same problems
nicolanala
Tue, 08/09/2016 - 15:24
Are there any plans?
Hi. I would love to try this. Looking to build in the next month before parents in law come over. Is there any working links to the plans??
Lynda I Erwin
Wed, 01/24/2018 - 21:42
PLANS QUEEN SIZE RUSTIC MURPHY/WALL BED
WHERE CAN I FIND THE PLANS, MATERIALS LIST AND DIMENSIONS? THE ATTACHED LINK TO YOUR ARTICLE LEADS TO A TWIN SIZE BED. THANK YOU
junesummer21
Thu, 01/25/2018 - 06:30
murphy bed
is there a link to the plans? I can't find them and I really want to make this
josheli
Thu, 01/25/2018 - 13:06
.
click on the bed picture above and it will take you to the plans
jakeason
Thu, 07/23/2020 - 08:15
Plans for bed
Help, I still can’t find the plans.
ewebrat
Mon, 09/21/2020 - 19:25
This is fantastic!
This is fantastic!
clasicleo
Fri, 10/23/2020 - 14:28
Where do u find the plans
Where are the plans?
Lisa
[email protected]
Mon, 09/13/2021 - 10:54
Plans
Hi I am trying to find the plans. When you click the link looks like a different bed plan?