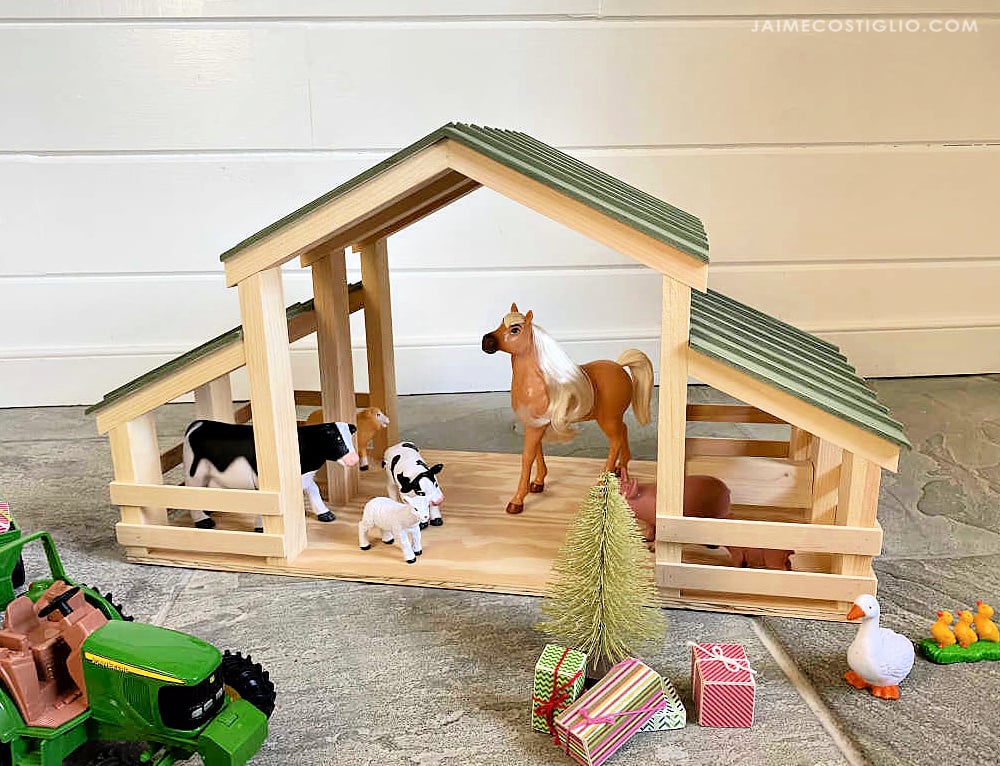
Free plans to build your own toy barn! This toy barn features an open style, so it's easy to play with horses or farm animals. This is an easy build and makes a great gift.
Pin for Later!
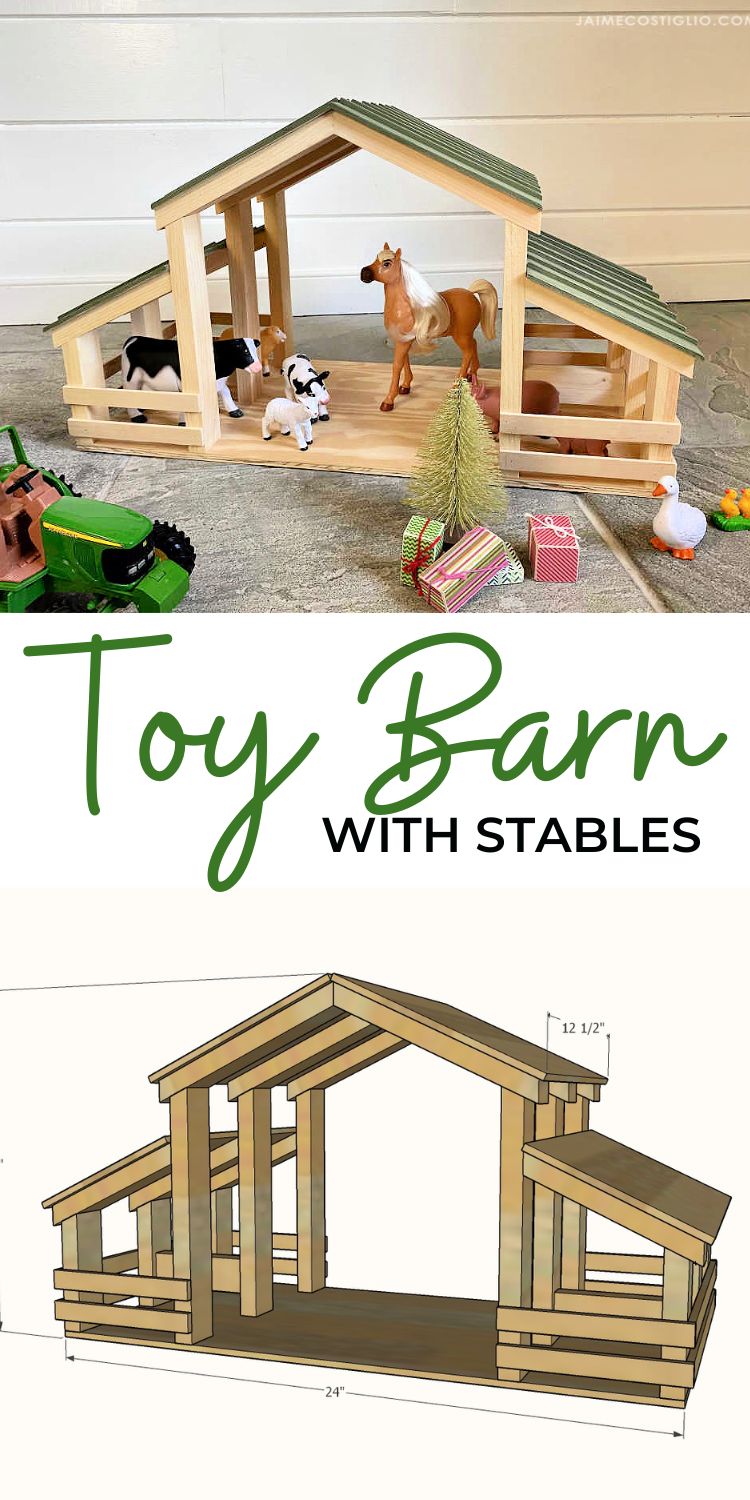
Dimensions
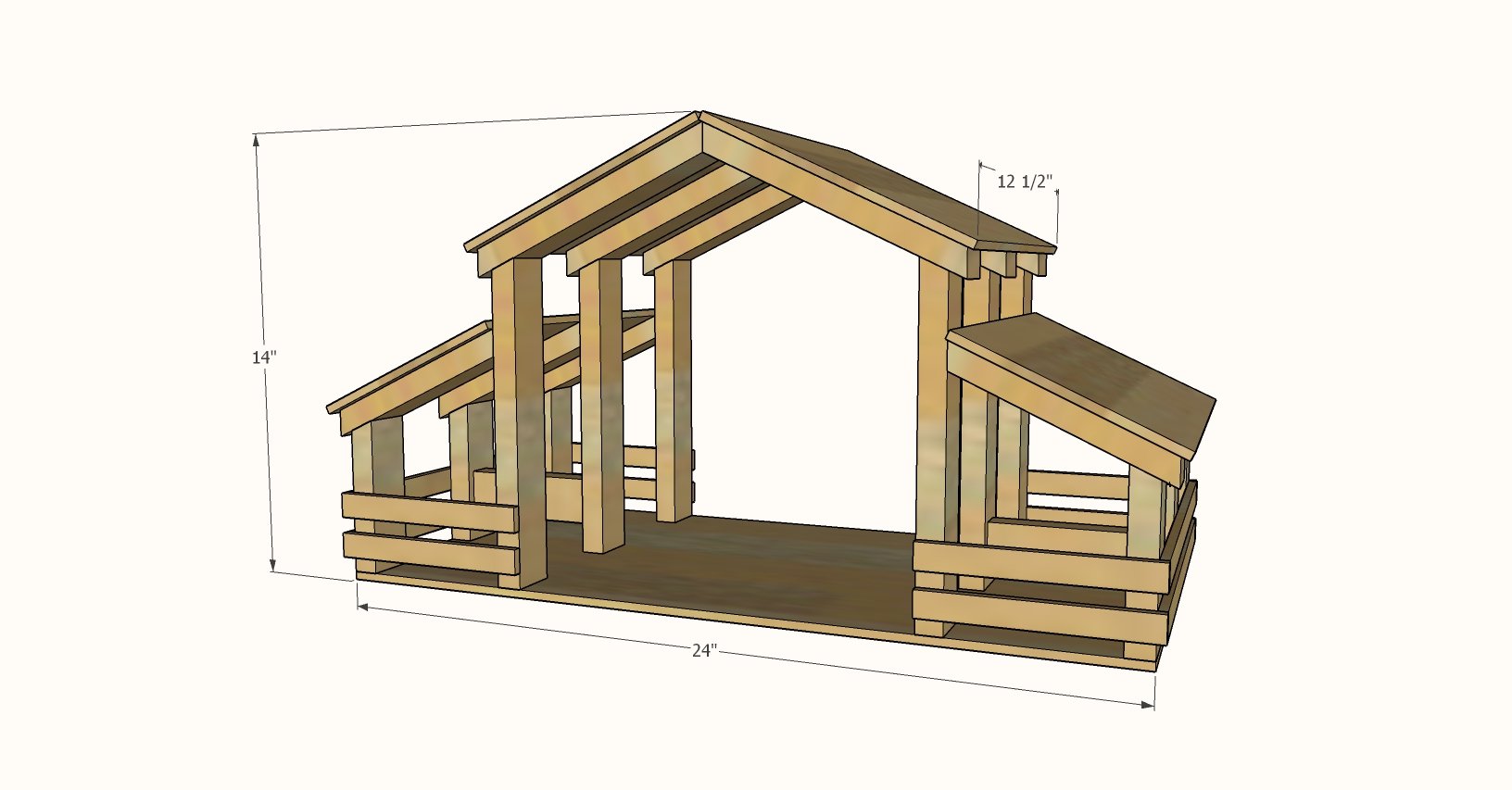
Toy barn dimensions shown in diagram
Preparation
Shopping List
- 1 - 1/4" plywood panel, 24" x 48"
- 2 - 1x2 @ 8 feet long (can also use 3/4" x 3/4" square dowels)
- 1-1/4" and 5/8" brad nails
- wood glue
Cut List
- 6 - 1x2 @ 9-3/4" - one end cut at 25 degrees off square, long point measurement
- 6 - 1x2 @ 6-1/4" - both ends cut at 25 degrees off square, long point to short point measurement, ends are parallel
- 6 - 1x2 @ 4-3/4" - one end cut at 25 degrees off square, long point measurement
- 6 - 1x2 @ 8" - both ends cut at 25 degrees off square, long point to short point measurement, ends are parallel
- 2 - 1x2 @ 4-1/2" - center stall divider
- 1 - 1/4" plywood @ 12" x 24" - bottom
- 4 - 1/4" plywood @ 3/4" x 12" - railing
- 8 - 1/4" plywood @ 3/4" x 6-1/4" - railing
- 2 - 1/4" plywood @ 8" x 12-1/2" - top roof
- 2 - 1/4" plywood @ 6-1/2" x 12-1/2" - side roof
Instructions
Step 1
Break the 24" x 48" plywood panel down by cutting the floor piece off first, then the roof panel piece. Save the scrap.
Then cut the roof panel piece down into the smaller roof pieces.
Rip some strips of 1/4" plywood for the railing (or you can use craft wood pieces for the railing if you can't rip this small).
Project Type
Room


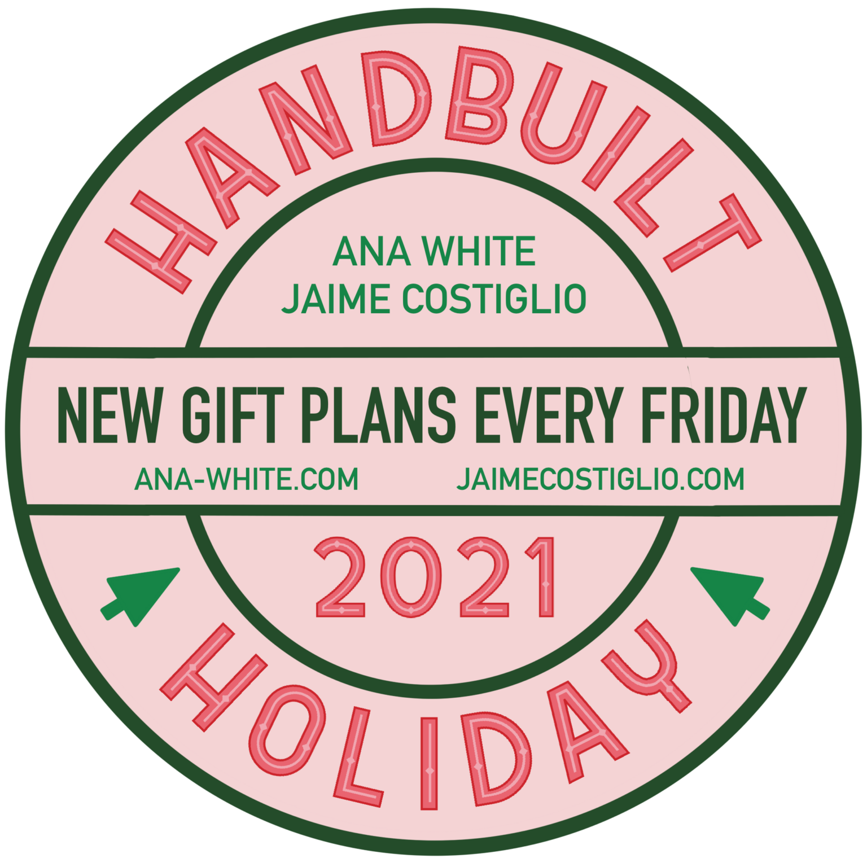
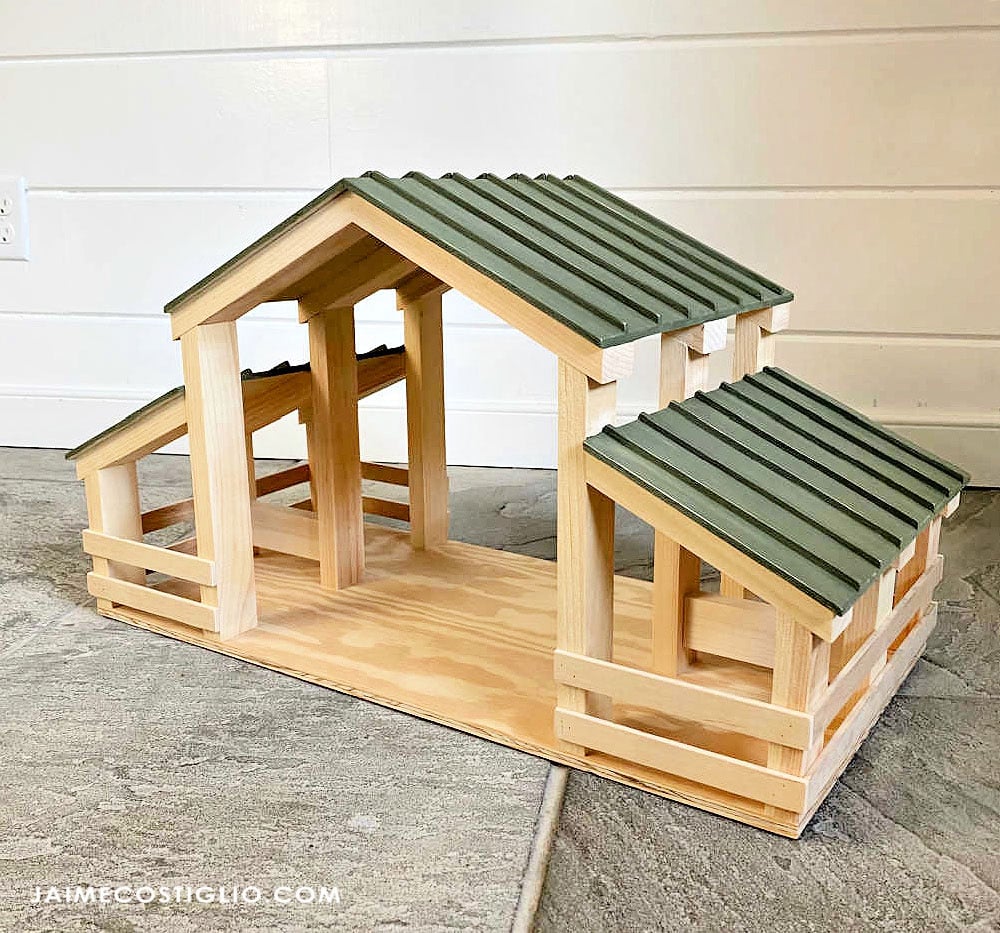






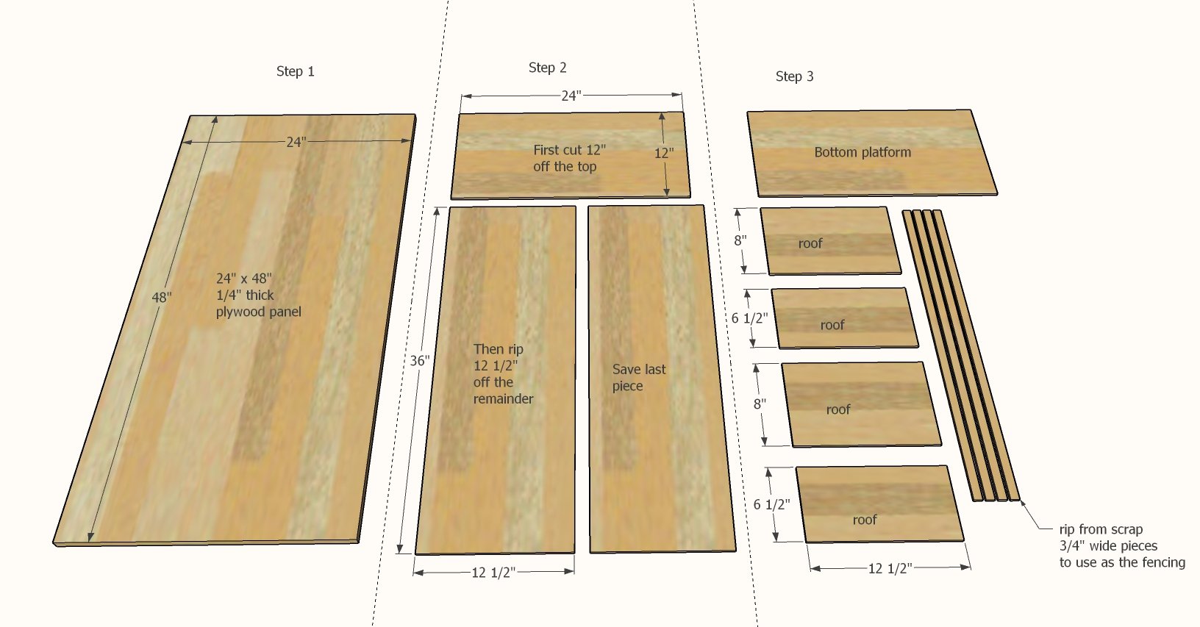

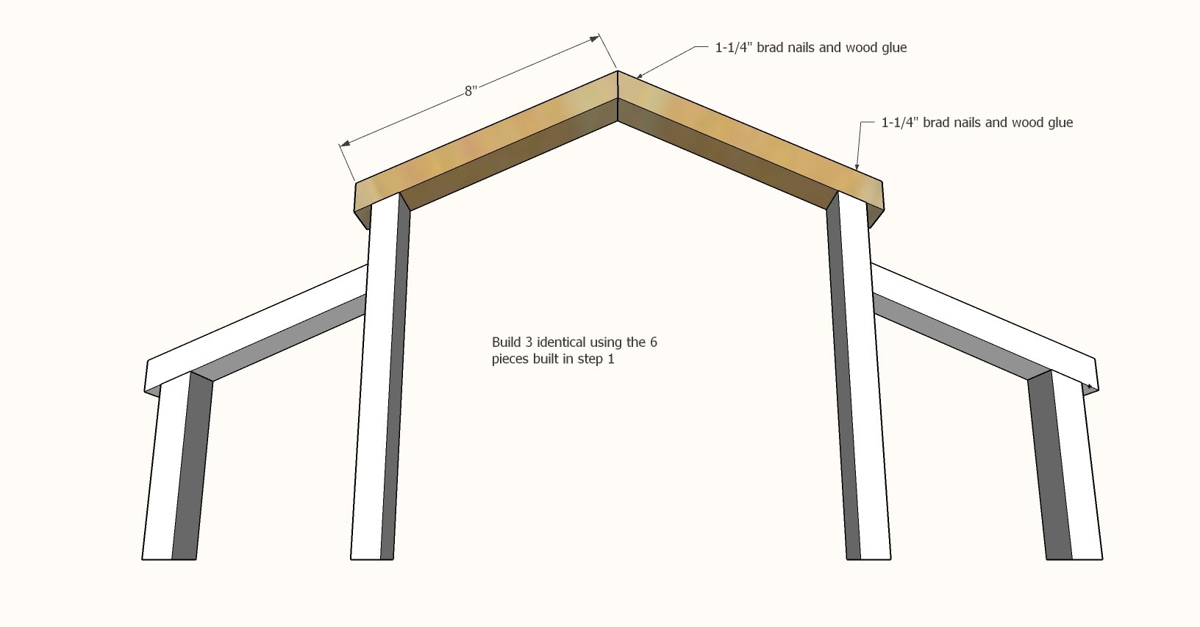
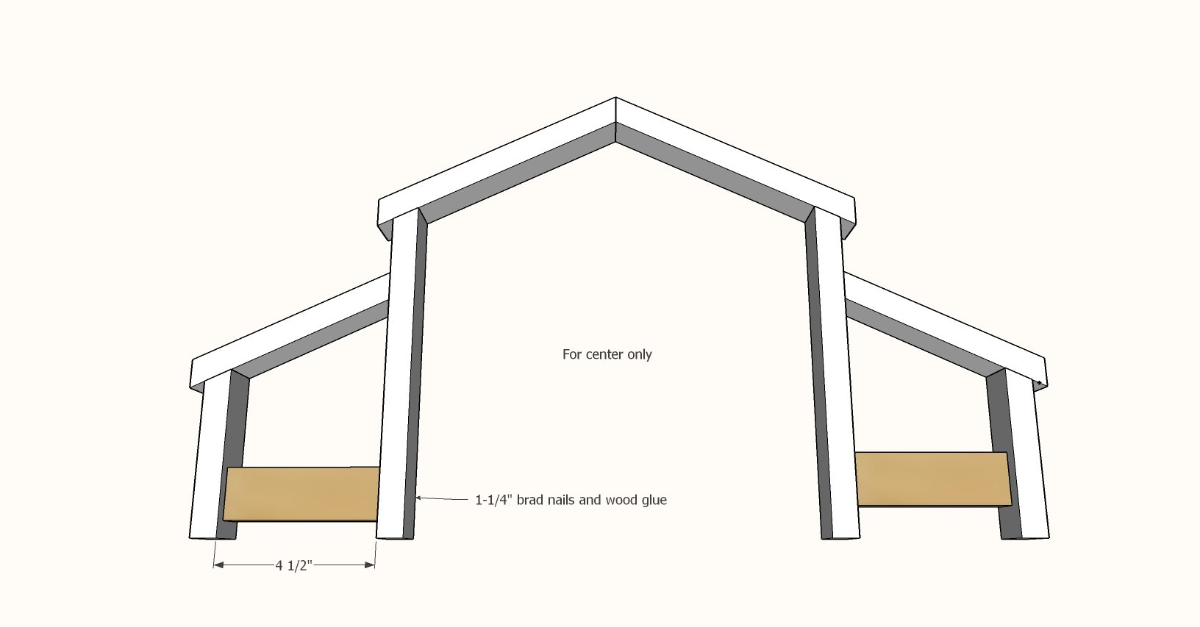
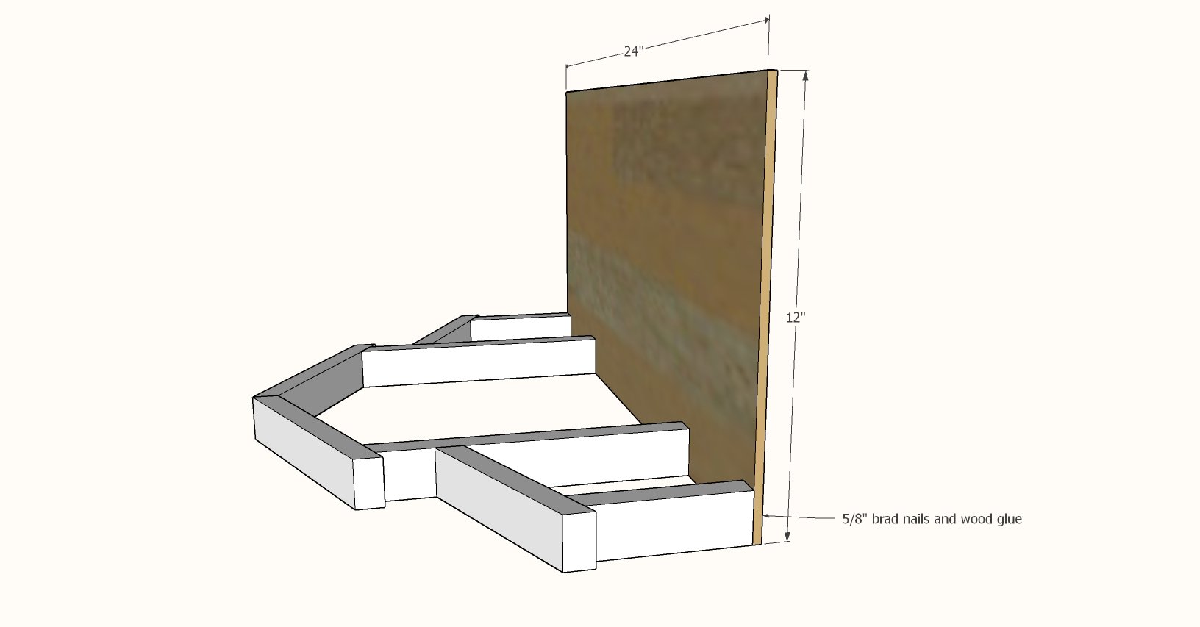

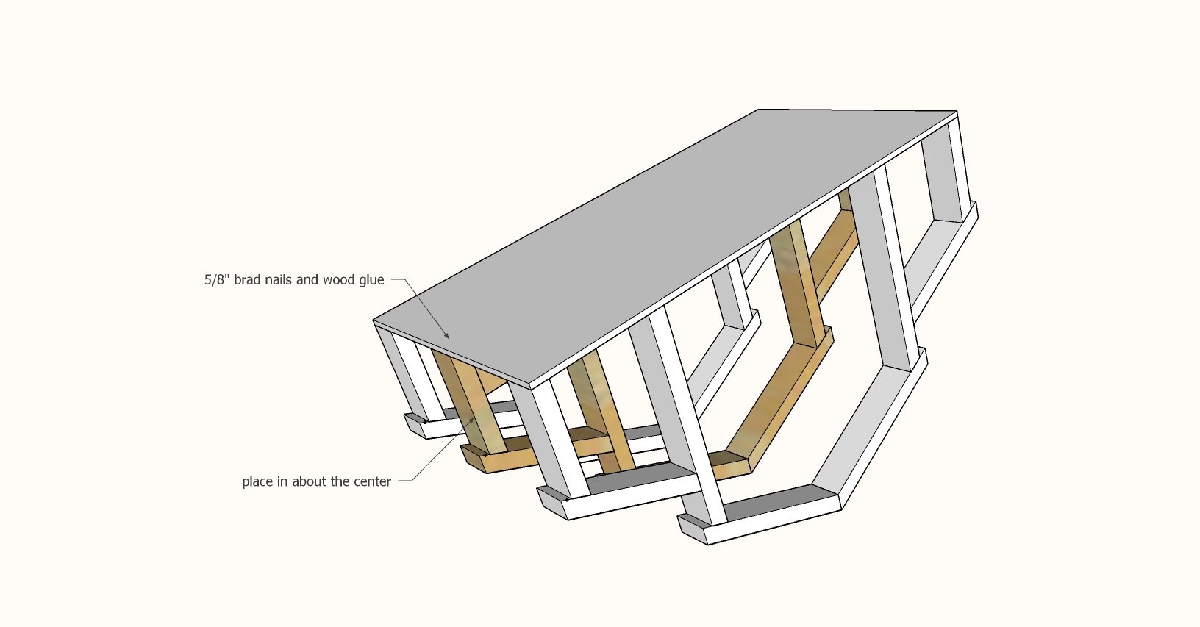
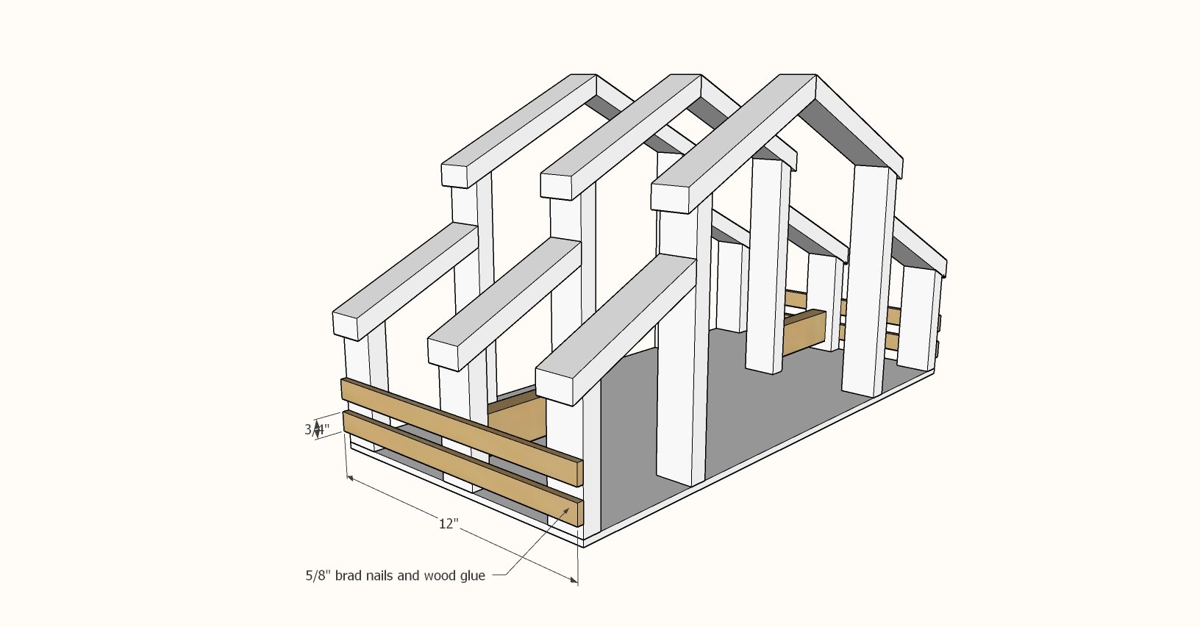
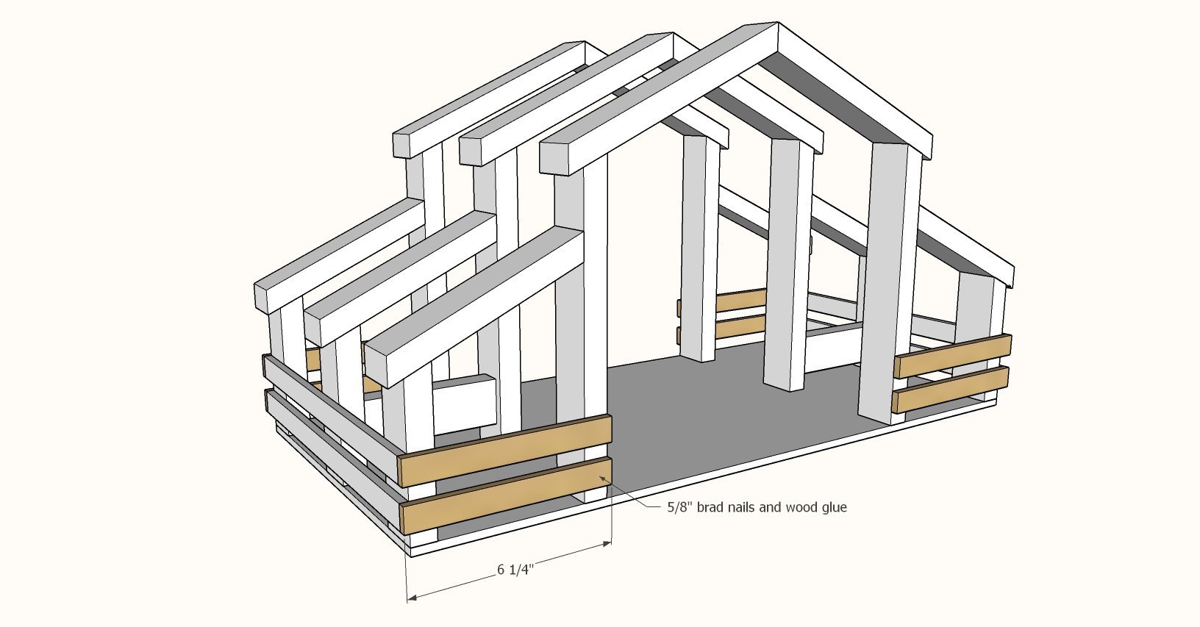
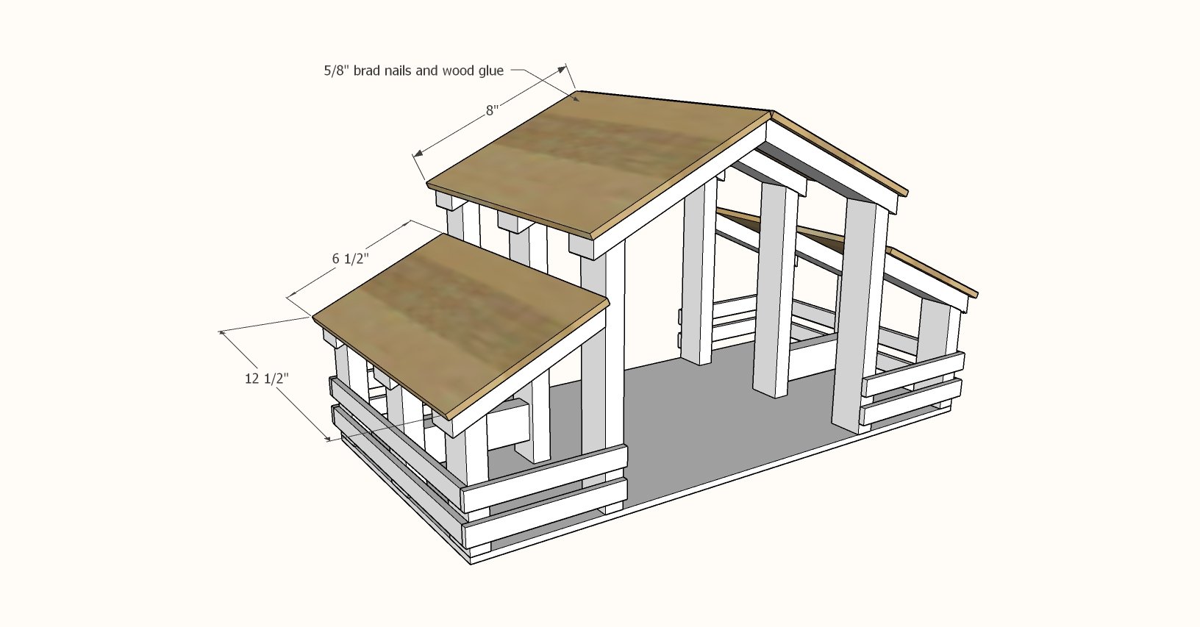
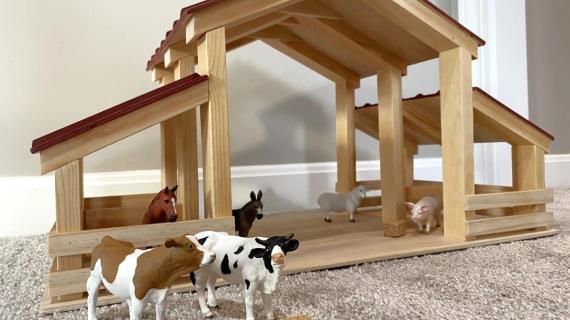
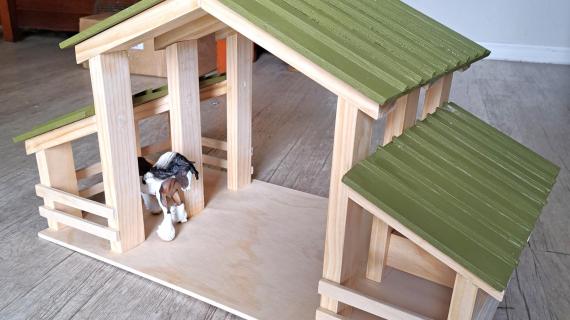
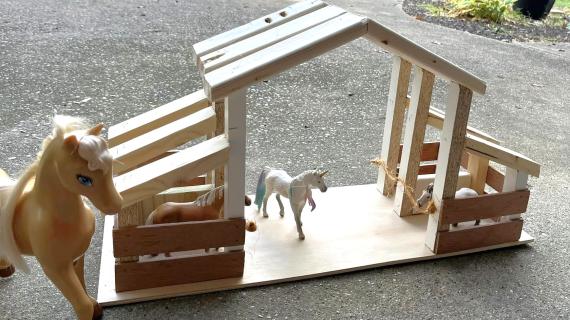
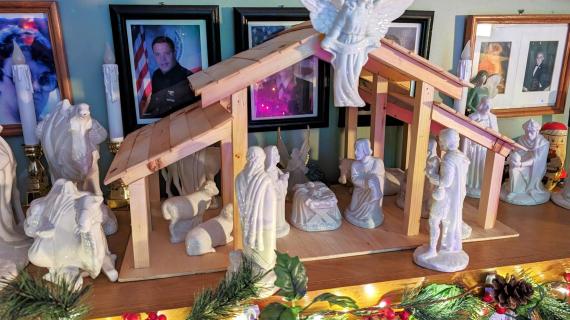

Comments
MJB2003
Sat, 11/20/2021 - 04:30
This would be a great stable…
This would be a great stable for a nativity scene also!