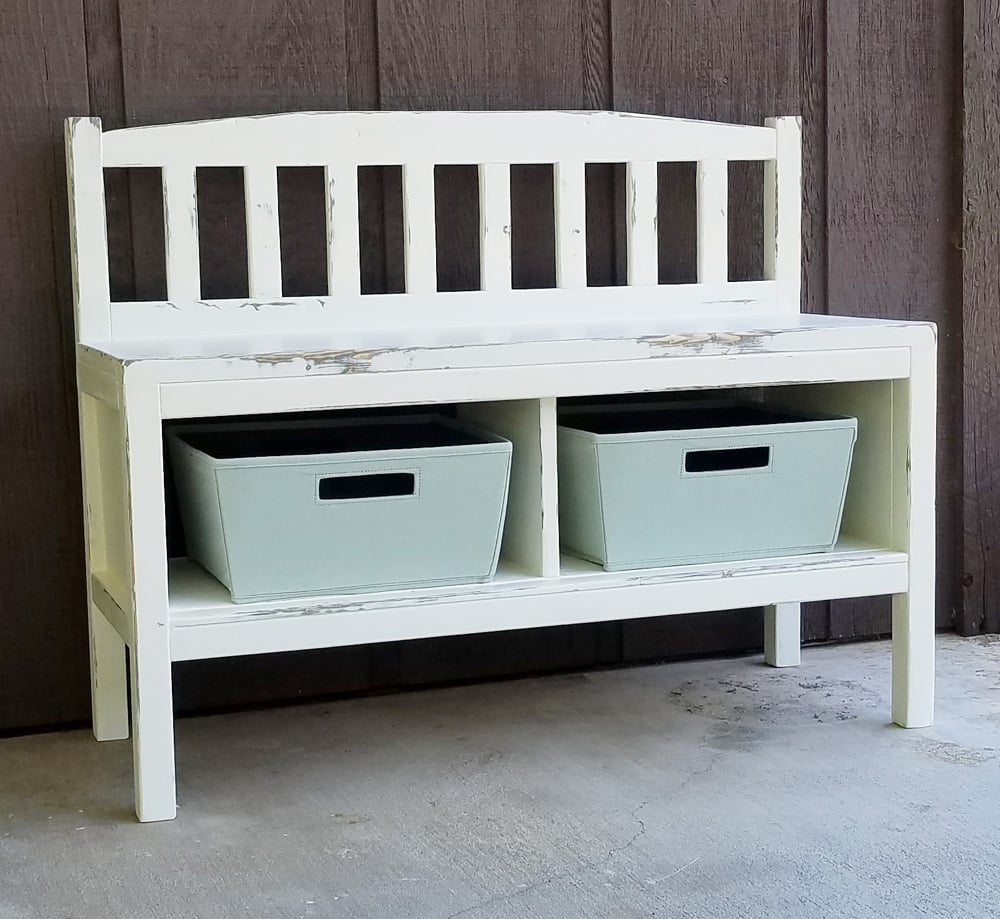
Free plans to build an entryway bench by Ana-White.com This is a project plan for a simple cottage style entryway bench with under seat storage cubbies. Though the bench itself is small - perfect for tighter entryways or smaller spaces, the seat is adult height and size. Cubbies are a good for baskets, or shoe storage.
Pin for Later!

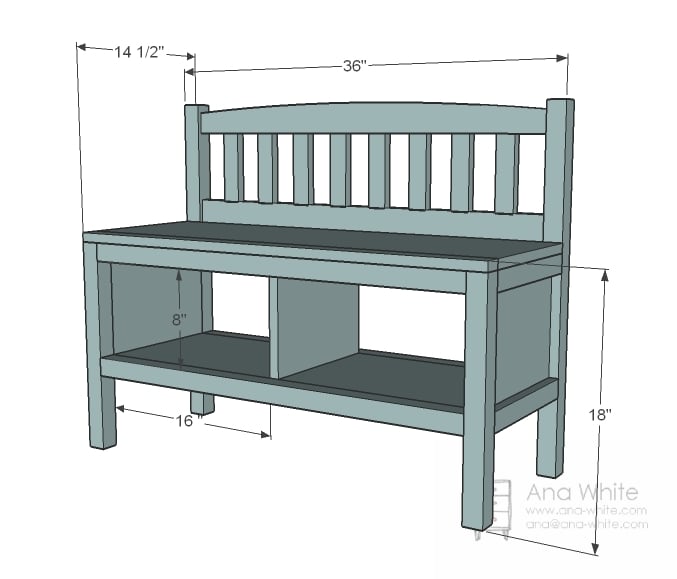
Preparation
- 1 – 1×12 @ 10 feet long
- 1 – 1×3 @ 8 feet long
- 3 – 2×2 @ 8 feet long
- 2 – 1×2 @ 8 feet long
- 8 – 1×2 @ 6″ (Slats)
- 2 – 1×3 @ 33″ (Back)
- 2 – 2×2 @ 28 1/2″ (Back Legs)
- 3 – 2×2 @ 33″ (Back Support, Bottom and Front 2x2s)
- 1 – 1×12 @ 36″ (Seat)
- 2 – 1×12 @ 11″ (Sides)
- 1 – 1×12 @ 9 1/2″ (Center Divider)
- 1 – 1×12 @ 33″ (Bottom of Cubbies)
- 4 – 1×2 @ 11 1/4″ (Width of your 1x12s – adjust to fit)
- 1 – 1×2 @ 36″ (Front Trim)
- 2 – 2×2 @ 17 1/4″ (Front Legs)
Instructions
Step 1
Back
The design of the back can be altered, try a X back or more or less slats for a different look. Just make sure the overall height and length are the same.
Mark out your back 1×3 boards for the placement of the 1×2 rails. Drill a 3/4" pocket hole in each end of the rails (1x2s @ 6″ long) - With glue applied, you will only need one 1-1/4" long pocket hole screw per end of each rail.
OPTIONAL ARCHED TOP: I arched the top of the back by measuring in 9″ from the end of the 1×3 top board and down 1″. I drew a straight line and cut with my jigsaw. Then I rounded the top with a sander to make it look like it is a arched top.
Step 2
Step 3
With pocket hole jig set on 3/4" setting -
- On the two long 1x12 pieces (the top and bottom) drill 4 pocket holes along both long edges, for attaching the front and back face frames in step 6. When assembling the storage box, make sure the pocket holes are face down so you won't see them once the bench is finished.
- Then drill two pocket holes on each end of the bottom piece.
- Drill two pocket holes on the top ends of the side pieces.
- Attach the side pieces to the top piece with 1-1/4" pocket hole screws.
- Attach the bottom piece to the side pieces with 1-1/4" pocket hole screws.
- Position the center divider inside and attach with 1-1/4" brad nails and wood glue.


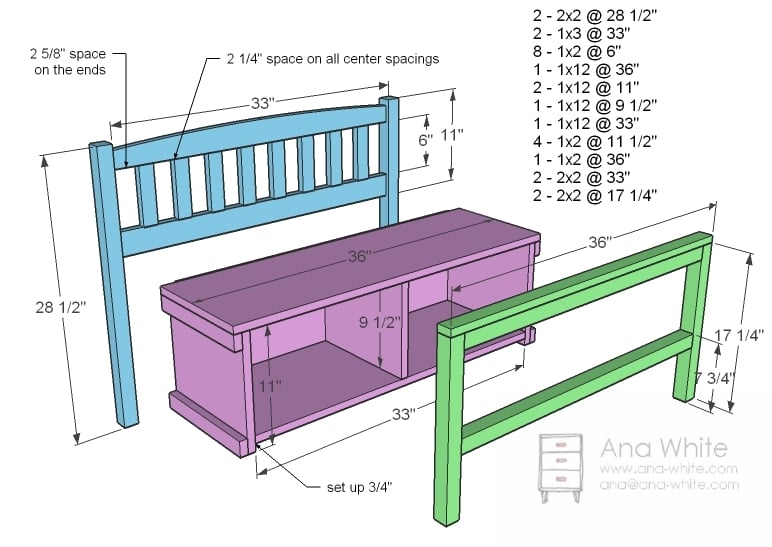












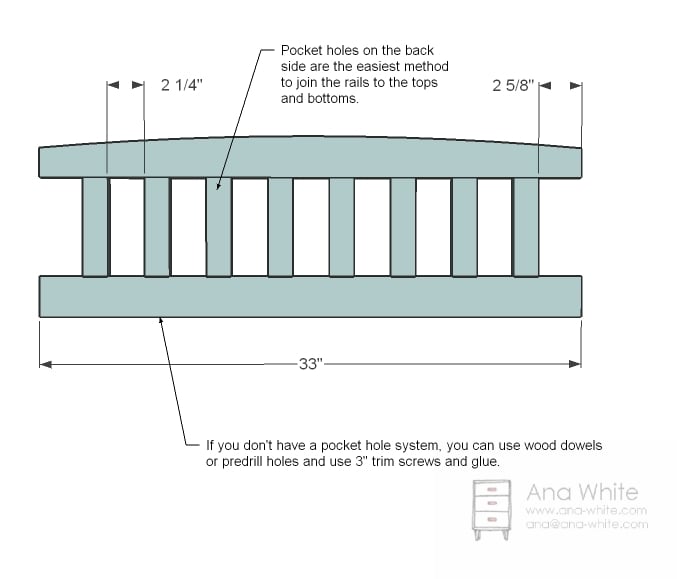
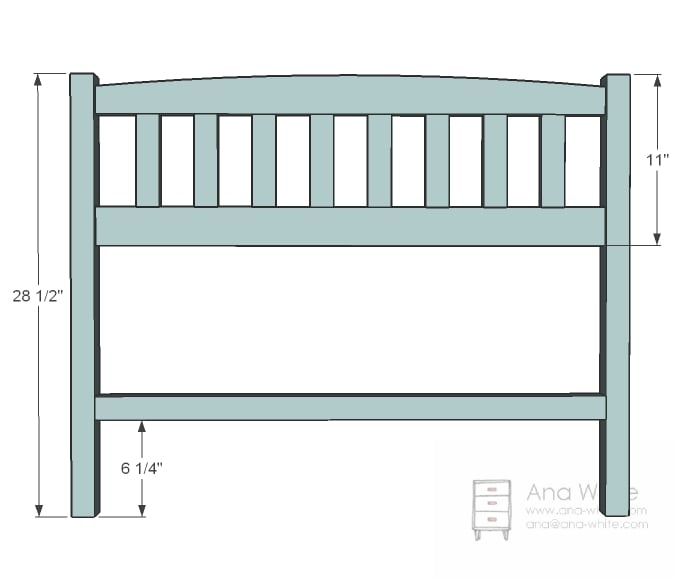
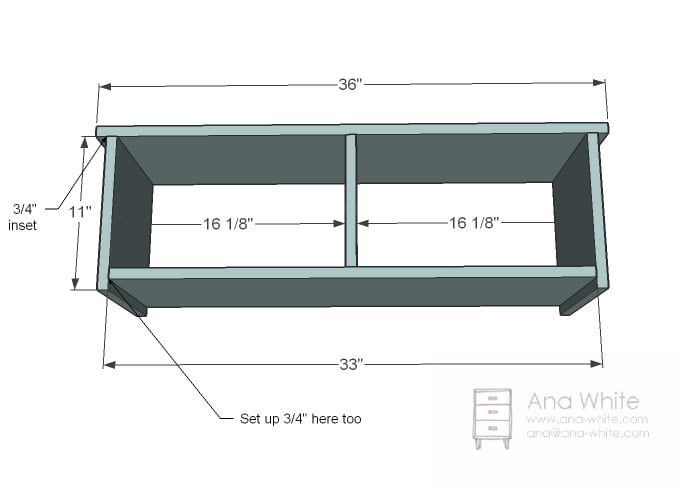

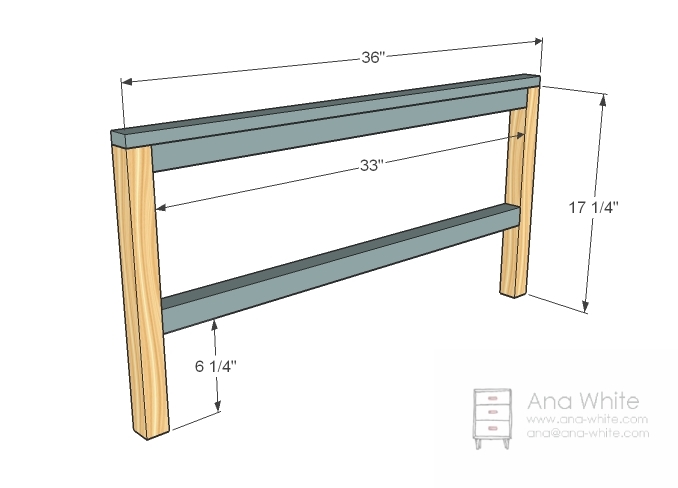
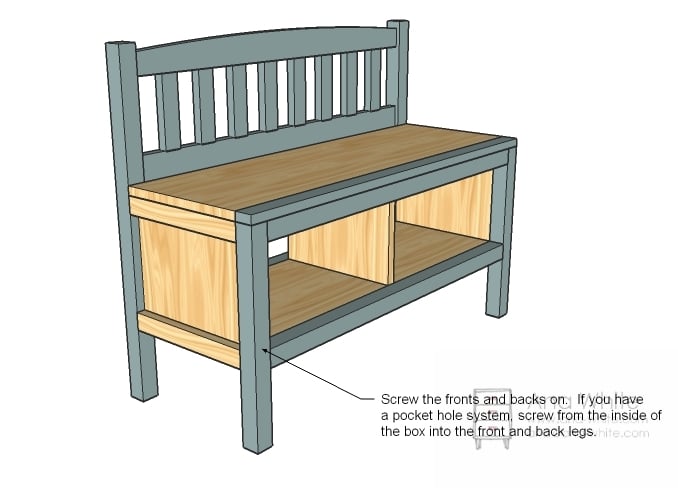
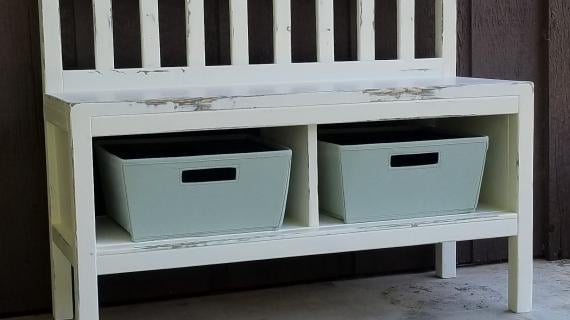
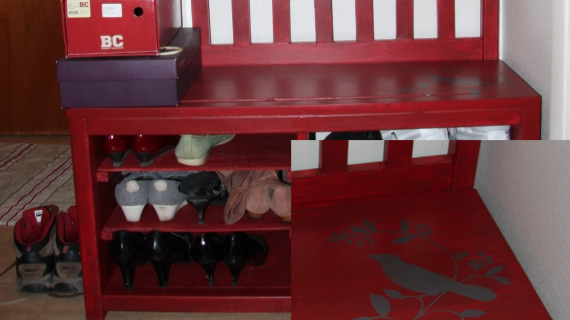
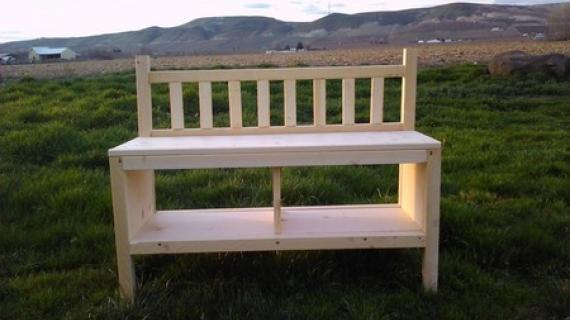
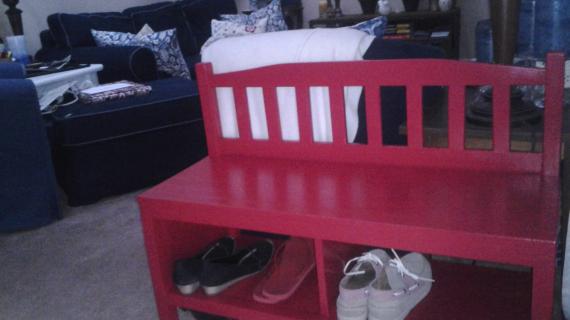
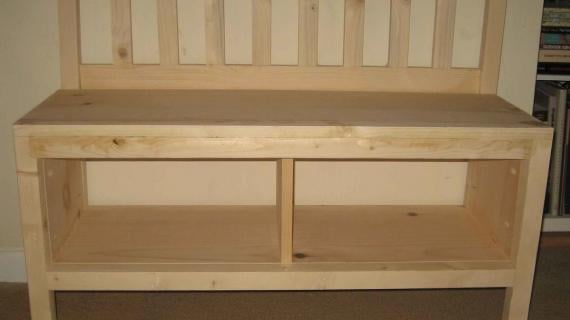
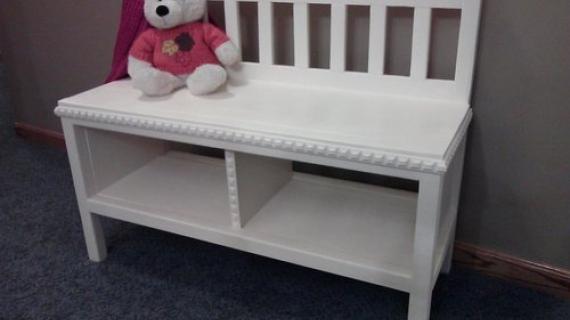
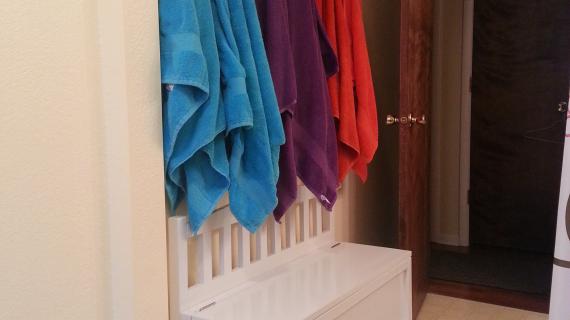
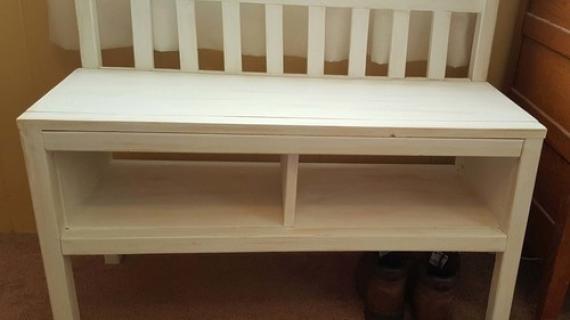

Comments
fenn (not verified)
Mon, 01/10/2011 - 21:54
Your house is amazing, even
Your house is amazing, even more so that you and your hubby built it!! I'm loving the board and batten treatment idea with smaller lockers (the PB ones) I think that would look fab!
And OMG PB is great for inspiration pieces!! I think that will be my 2nd most stalked site (after yours :)
Christy (not verified)
Mon, 01/10/2011 - 22:23
Ana you read my mind! I'm
Ana you read my mind! I'm doing my daughters room and she has a little nook in the corner that would be perfect as a reading area! Not to mention the back of the bench matches the top of her loft bed we just built. I love it!!! I think it's cute and you should keep it. The coat rack would be very cute next to it.
Christy (not verified)
Mon, 01/10/2011 - 22:28
I also wanted to add that the
I also wanted to add that the lockers are amazing! I LOVE that style! Your house is also gorgeous. I love love love the windows.
Amanda H. (not verified)
Tue, 01/11/2011 - 10:40
I LOVE this! Now I'm torn
I LOVE this! Now I'm torn though, because I was going to build an entryway bench for my best friend now I don't know if I want to do this one or the bench from the Entryway System - which is the one I was FOR SURE doing before I saw these plans. Maybe I'll make both and keep the one she doesn't want... hahaha, wait. That might work. ;)
Sarah (not verified)
Tue, 01/11/2011 - 11:42
I vote for the false wall!
I vote for the false wall! This is my biggest pet peeve for homes built today (including mine)--the open floor plan is equal parts awesome and equal parts annoying. I dream of an entryway WITH a closet.
Best of luck! No matter what you do it will be great!
Leilani (not verified)
Tue, 01/11/2011 - 11:54
I vote for the PB locker
I vote for the PB locker storage. I looove those! Maybe you could do two sets back to back so that one faces your living room and one faces your entry?
Annalea (not verified)
Tue, 01/11/2011 - 13:00
Here's what I would
Here's what I would do:
Keep the flooring the same. It will help keep the feeling open, even though you're going to have to add the lockers (which will do some obstructing) to get the entryway functionality.
I don't think I would build a wall, as the lockers would provide more storage for your square footage, and be less disruptive to the existing structure of the house. I'm not entirely sure how you'd anchor the lockers so they would be a great room divider but wouldn't be a tipping hazard (do you get earthquakes in Alaska?).
We had one rental that plopped you right into the dining room, smack against a peninsula counter adjoining the kitchen. It was always a mess, even though we only had one child at the time.
Best of luck with your project. I look forward to seeing what you do with it!
Lynn in Canada (not verified)
Tue, 01/11/2011 - 14:19
Ana, I'm relatively new to
Ana, I'm relatively new to your site, discovered you just before Christmas and could NOT believe it! You're awesome! Ok, I live in Canada, not Alaska but still, I understand the snow-gear thing. We have built 3 houses - one of which was strawbale and let me assure you that this, our third and FINAL build has a proper entry and closet, finally. My ideas would be to not cut into that beautiful great room but tough it out one more winter and add-on an insulated entryway in an area (back of the house, side of the house) that is possible (roof-line) and does not affect the lovely facade if possible. But, in the end, for me anyways, functionality wins and I'd add-on that porch entry wherever I could even it if affects the facade. Another crazy idea: turn the laundry room into that entry-closet area and move the laundry to another part of the house. We had a house that had the washer and dryer in the master bedroom closet! (this bedroom had huge huge closets mind you!) It didn't bother me one bit but I'm not picky about laundry - I don't have kids (but I do have many dogs and so do a lot of towels and beds!). Could you do like the Europeans and put the washer/dryer in the kitchen? (stackables maybe?). doubt it but thought I'd mention it.
Good luck with this, thank you for all that you do!
Lynn :-)
Dee (not verified)
Tue, 01/11/2011 - 15:28
What type of white is the
What type of white is the paint?
Rachel (not verified)
Tue, 01/11/2011 - 17:01
I think you should definitely
I think you should definitely do a false wall! Although I think it's sweet that a 5' wall is meant to be seen over:)...I'm 5'2"! I think maybe you need a longer bench...sorry! Personally I would love to see the simple spa bench at the right length to fit your wall. Or maybe the three cube bench?
Any way you slice I look forward to seeing what you do. I too live in a small house and I am always looking for ways to make it more livable, efficient, and effective. Good luck!
Mel (not verified)
Tue, 01/11/2011 - 17:59
Anna, I would love to see a
Anna,
I would love to see a photo of the room and the doorway.
What about a small, partial wall with pillars, at each end, that attach to the ceiling. Think craftsman style, but maybe more modern in appearance.
My aunt use to live in a 4 square, and these divided rooms, and had a bookcase built into the lower portion. They were approximately 3.5 to 4 feet high. You could possibly build one a reasonable distance from the door opening, without connecting it to any walls. It would be a shame to throw off the symmetry of the front windows.
Like this, 2nd pic: http://www.google.com/imgres?imgurl=http://www.leonardleonard.com/neigh…
My other thought was a corner bench system to the right of entry. The bench could float under the first window.
Good luck with whatever you decide. A nice bench with storage is always helpful. I have a teeny tiny entry and then stairs going up.
http://www.leonardleonard.com/neighborhoods/img/bung_541ogden-int.jpgCarrie (not verified)
Tue, 01/11/2011 - 18:29
I LOVE THIS!! Then again - I
I LOVE THIS!! Then again - I love all your plans! I think this may fit perfectly in my kitchen!
Amy (not verified)
Wed, 01/12/2011 - 06:31
I second (third?) the false
I second (third?) the false wall idea. What about mounting it on casters with wheels that lock? That way, you could move it a bit one way or the other as you need, and if it is mounted off the floor it also adds to that open feeling since you'd see a bit of light underneath. (I saw something similar, although not on casters, in an old BHG decorating magazine. I loved it, but alas, have no need for one anymore.)
Jenn C. (not verified)
Wed, 01/12/2011 - 08:10
So fun to see the plans for
So fun to see the plans for this! I actually bought this from JCPenney since it would work perfectly by our front door. Paid close to $200 for it. Hauled it home and started putting it together and it was just a big ol' mess of cheap particle board. So I packed it up and returned it....sad to not get my perfect cottage bench that I wanted. But it wasn't worth $200 for a cheap piece of furniture. Now I can make it the right way and for less than $200. You just made my day!
anamb (not verified)
Wed, 01/12/2011 - 08:28
Hi, Ana! I am so glad I
Hi, Ana!
I am so glad I found your web site! So many wonderful ideas! Thanks! I dont have any experience with building stuff, but I had most of my furniture done by my designs (we live in appt, not much space). I have a question: what kind of wood you use (pine, oak...)?
many regards,
Ana-Marija B. from Croatia
Ana White (not verified)
Wed, 01/12/2011 - 08:44
Welcome, Ana-Marija! I use
Welcome, Ana-Marija! I use mostly plywoods or MDFs cut into board widths or pine boards. I do use hardwoods, but since they are so expensive, mostly just for trim and face frames and doors.
violets (not verified)
Wed, 01/12/2011 - 15:09
This is completely off topic,
This is completely off topic, but what color are your Hunter boots in the picture?! I love mine and am looking for a new, brighter colored pair! I LOVE that color!!!
Jami H (not verified)
Wed, 01/12/2011 - 21:03
And, you know you can write
And, you know you can write off those boots now...since you use them in your business. :D
Brytani (not verified)
Tue, 01/25/2011 - 07:41
Hi Ana! I just found your
Hi Ana!
I just found your site and am absolutely IN LOVE. I spent hours last night pouring over everything and just keep adding to my to-do list! I was wondering, structurally, how would this bench hold up without the back? I am thinking about making it to go with the farmhouse table and leaving both sides of the cubbies accessible to store things like art supplies and what not for my kids. Just curious, because I'm not sure I would like the look of a totally closed off back of a bench in the middle of my kitchen :) Thanks!
Robin (not verified)
Tue, 02/22/2011 - 06:38
Just found this exact thing
Just found this exact thing at Target.com for $189!!! Comes in black with zero sense of accomplishment!! SO looking forward to building my own soon!!
dawnkasotia
Fri, 06/10/2011 - 12:49
Cottage Bench with Storage Cubbies
Hi Ana, If I would like to add arm rests to the cottage bench, what would be the best way to do that? Thanks!
Peter Ahn (not verified)
Tue, 05/22/2012 - 08:57
Cottage Bench with Storage Cubbies - Sizing
Hi Ana.
Love the site and all the great ideas you have. I wanted to create this cute bench for the home, but I have to reduce the size of the bench to 33" wide instead of the finished 36" width. Can you help me figure out which items need to be altered for the width of the bench? I think I could look at the directions and figure it out, but I want to make sure I cover all my bases before I start cutting.
Thanks for everything.
Peter
mcmccotter
Sun, 11/23/2014 - 08:03
Terminology
Ana, great website!
Love this bench. I'm building my second version of it for my Daughter-in-Law.
I want to point out that it seems to me you have some terminology mixed up.
In describing the back rest "slats" it seems you want to refer to them as rails.
Rails are always horizontal members and slats are vertical members.
It seems you do not list the lower face frame trim in the cut list either?
The part I refer to, finnishes the leading edge of the lower shelf between the legs.
In the well drawn images, they appear to be 2 x 2's? The upper face frame trim is listed as 1 x 2
It makes for some suttle confusion.
Thanks!
Keep up the great work.
Michael
mjgudmundson
Wed, 05/06/2015 - 15:53
Cottage bench and Shoe dresser combination
I think I am going to attempt to combine both the cottage bench design and the Shoe dresser. This way I can have a functional entry bench with lots of storage to hide the shoes. I just hope that I can convert all the dimensions properly. If you have any suggestions I would love to hear them