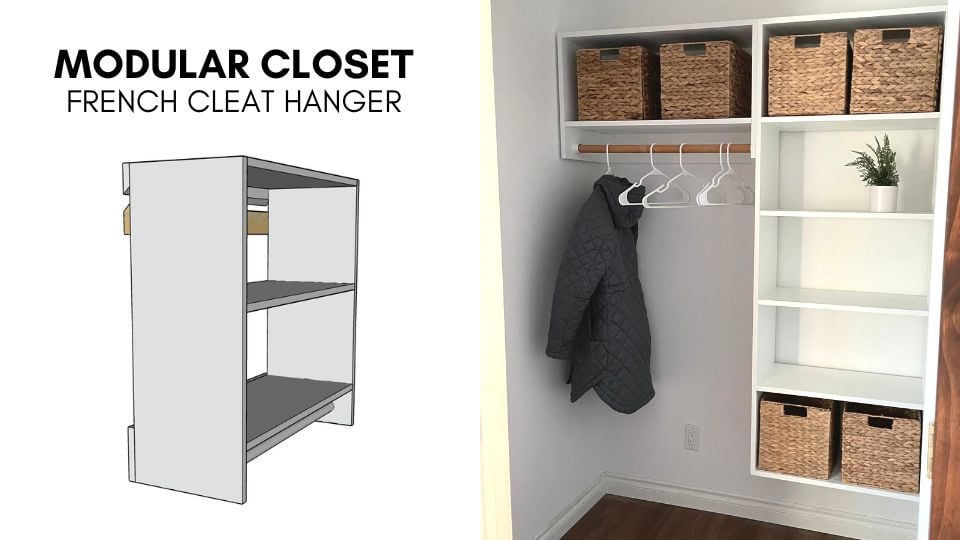
The best DIY closet tutorial! Easy to build, easy to hang, custom fit for your space and needs. Free build plans for five different modular closet organizers all with step by step directions with diagrams and video from Ana-White.com
Pin For Later!
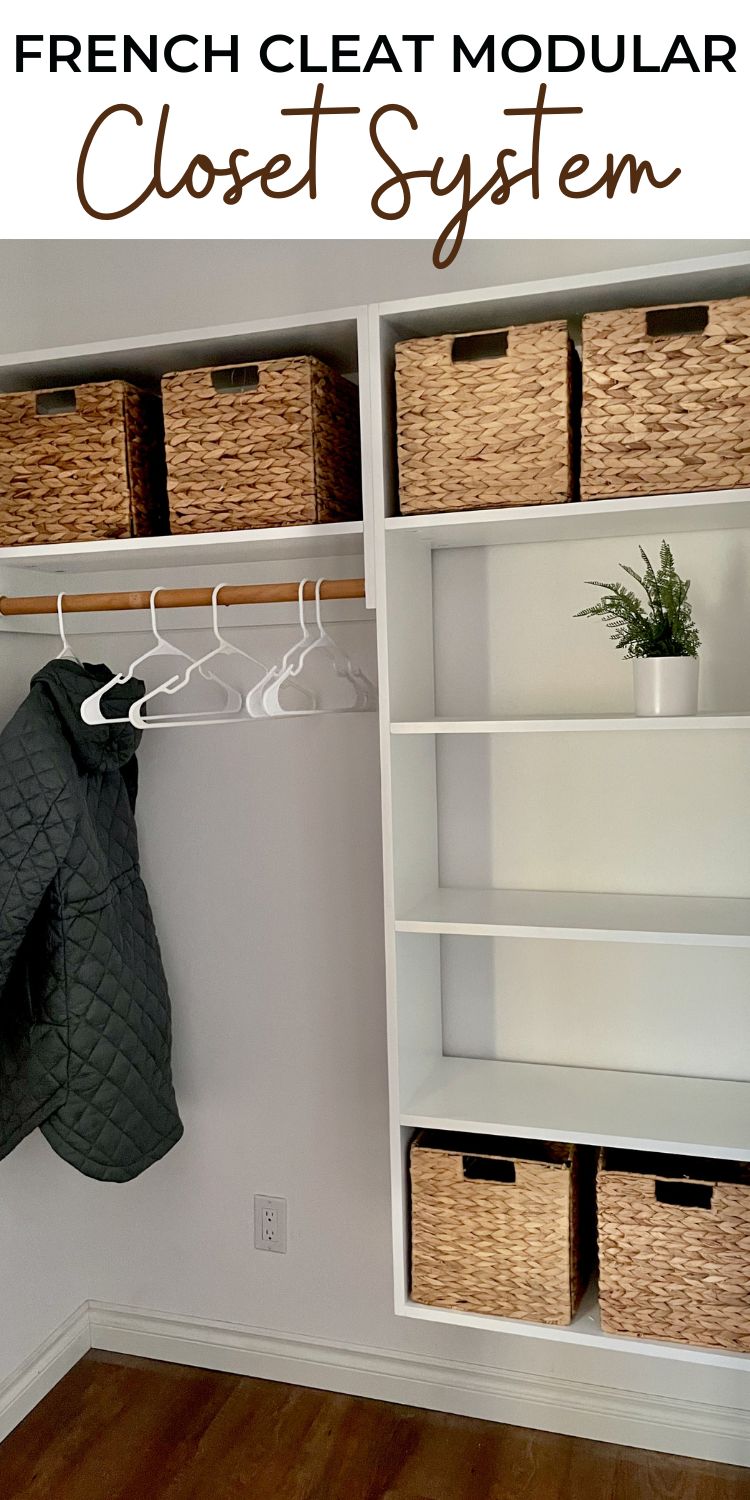
MORE CLOSET PLANS
Want even more DIY Closet Plans? Here's a round up of some of our favorites!
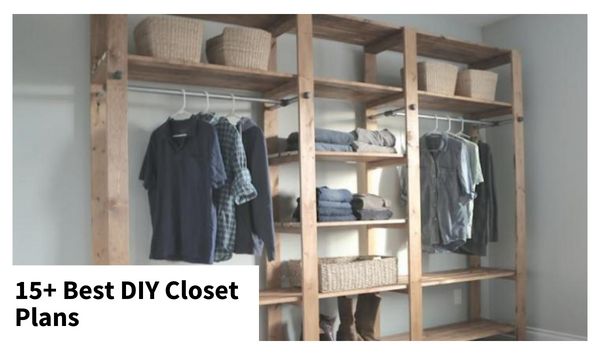
Preparation
- 1x12 or 3/4" plywood ripped to width, linear footage depends on closet design
- 1x6 boards - two times the overall length of the closet (ie for an 8 foot closet, buy two 8 foot long 1x6 boards)
- 3" long self tapping wood construction screws (star bit)
- 1-1/4" pocket hole screws
- 1-1/4" staples for attaching back pieces, can also use 1-5/8" trim screws
- wood glue
- if using plywood, front edges will need to be finished with edge banding
- finishing supplies to include sandpaper, paint, or stain
- closet rod sockets
1 Shelf Hanging Cut List
- 2 - 1x12 or ripped plywood @ 18-1/4" - sides
- 2 - 1x12 or ripped plywood @ desired width of organizer, up to 36", minus 1-1/2" - shelves
- 1x6 and french cleat @ desired width of organizer
- 1-1/4" closet rod dowel cut to fit
2 Shelf Hanging Cut List
- 2 - 1x12 or ripped plywood @ 31" - sides
- 3 - 1x12 or ripped plywood @ desired width of organizer, up to 36", minus 1-1/2" - shelves
- 1x6 and french cleat @ desired width of organizer
- 1-1/4" closet rod dowel cut to fit
3 Shelf Hanging Cut List
- 2 - 1x12 or ripped plywood @ 43-3/4" - sides
- 4 - 1x12 or ripped plywood @ desired width of organizer, up to 36", minus 1-1/2" - shelves
- 1x6 and french cleat @ desired width of organizer
- 1-1/4" closet rod dowel cut to fit
5 Shelf Hanging Cut List
- 2 - 1x12 or ripped plywood @ 64-1/2" - sides
- 6 - 1x12 or ripped plywood @ desired width of organizer, up to 36", minus 1-1/2" - shelves
- 1x6 and french cleat @ desired width of organizer
Double Hanging Cut List
- 2 - 1x12 or ripped plywood @ 43-3/4" - sides
- 2 - 1x12 or ripped plywood @ desired width of organizer, up to 36", minus 1-1/2" - shelves
- 1x6 and french cleat @ desired width of organizer
- 2 - 1-1/4" closet rod dowel cut to fit
NOTE: The french cleat system requires a straight wall without significant crowns or bows in it. You may need to shim the french cleat if your wall is not square horizontally.
Instructions
Step 1
Step 2
Hanging French Cleat
Locate studs in the wall at about the height you'd like to hang the french cleat.
Attach one half of the french cleat to a stud in the wall, using 3" long self tapping star bit screws, with the sharp edge on the outside, pointing upward.
Use a level to make sure the french cleat is hung perfectly level.
Add additional screws so the french cleat is attached to multiple studs in the wall.
Reserve the second half of the french cleat for attaching to the closet components.
Step 3
Closet Component Carcass Construction
All components follow same building steps, just change the size and number of shelves to create different options.
For each shelf, drill three 3/4" pocket holes on each end of each shelf boards.
No pocket holes are drilled in the side boards.
Attach the shelves to the side boards with 1-1/4" pocket hole screws.
Step 4
Step 5
Closet Rod Installation
Use closet rod sockets to hold the closet rods. Install centered vertically, and spaced back to accommodate a hanger (depending on your closet carcass rip depth).


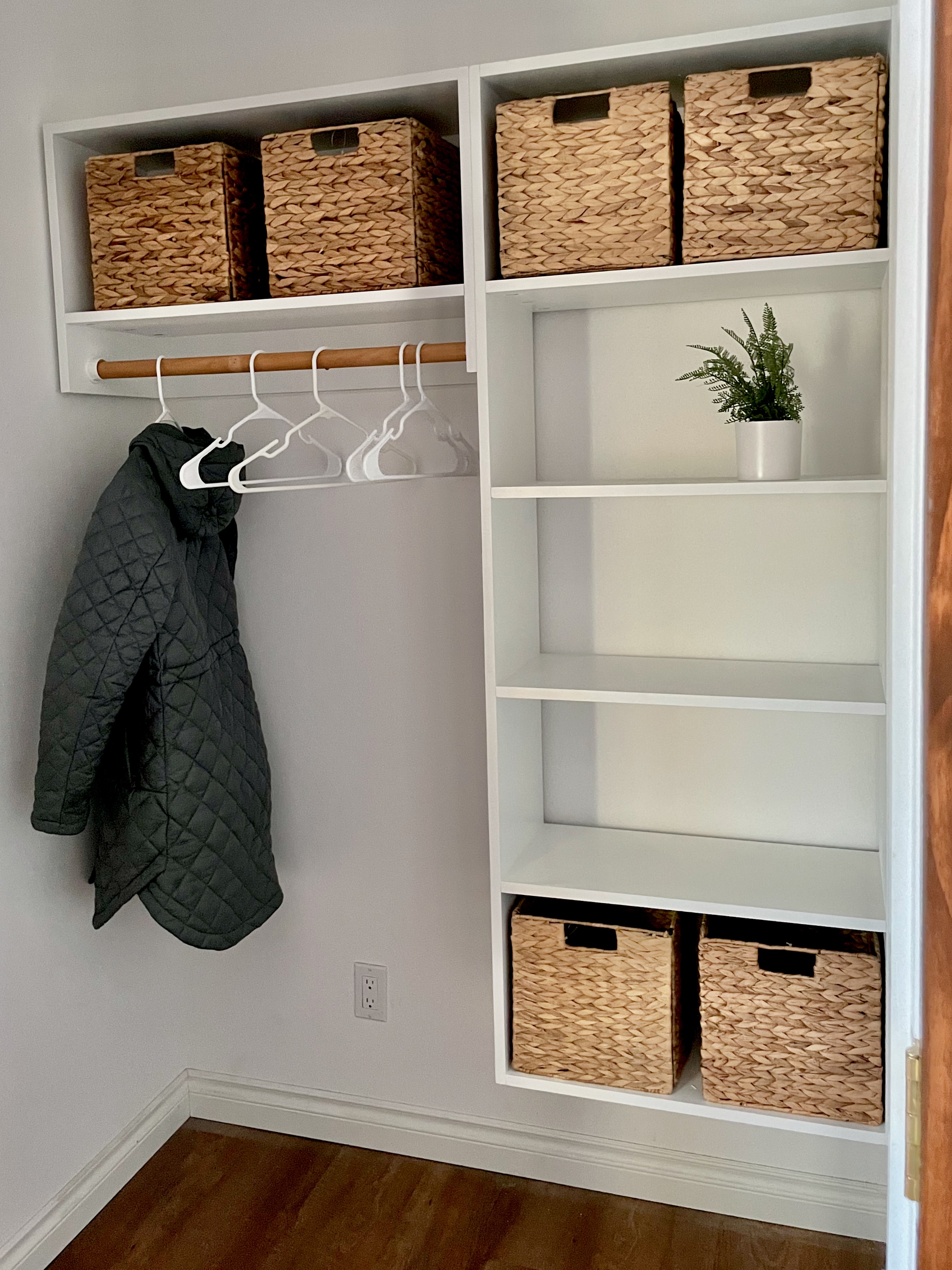
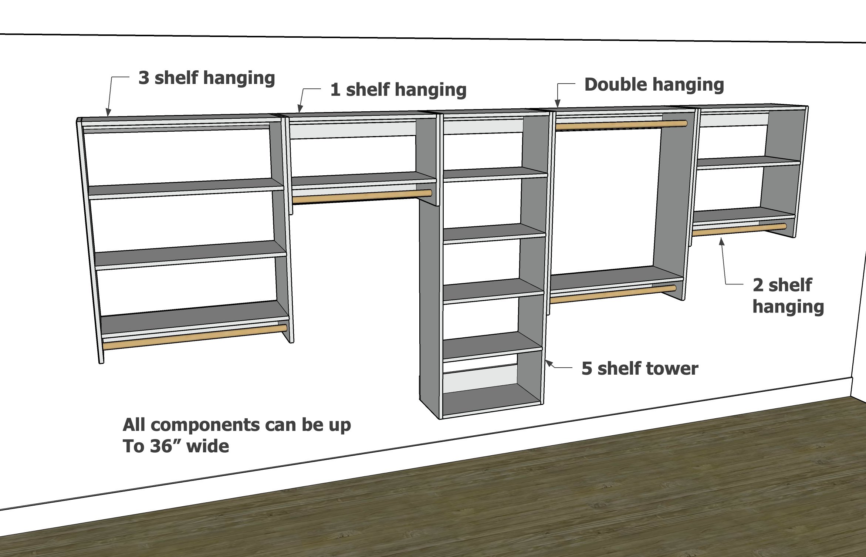
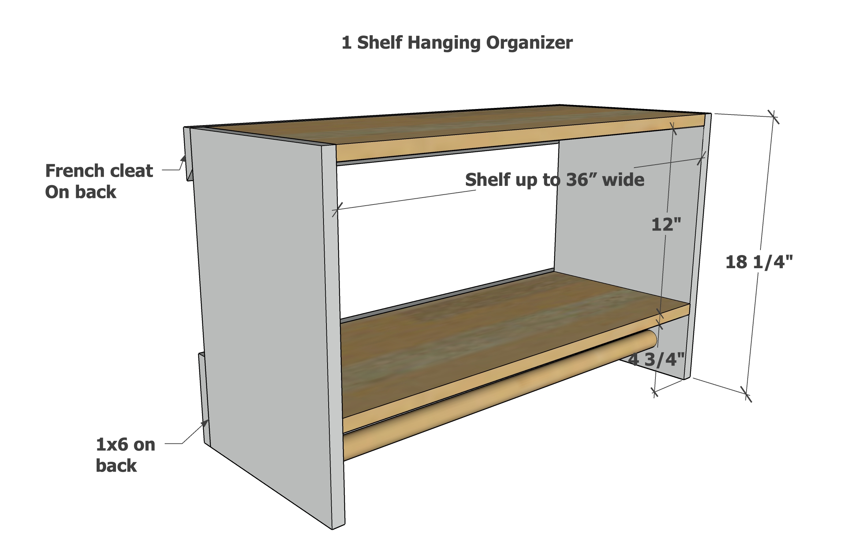
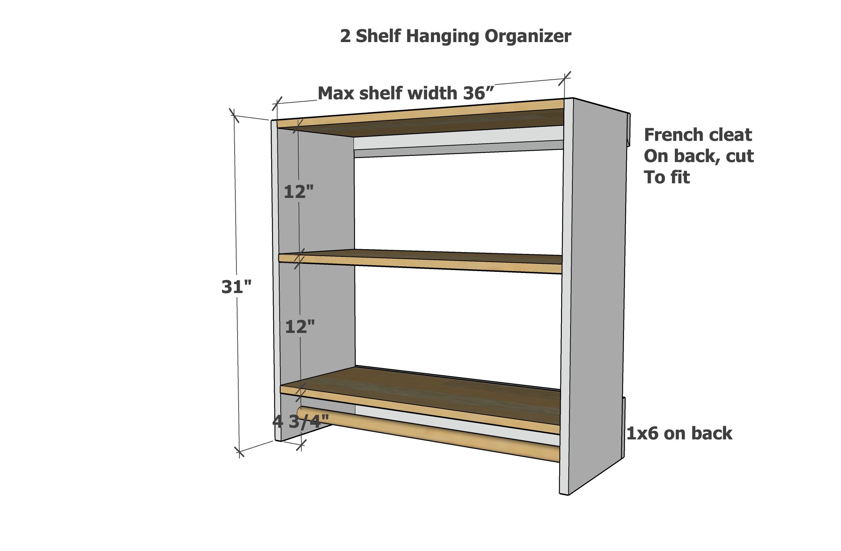
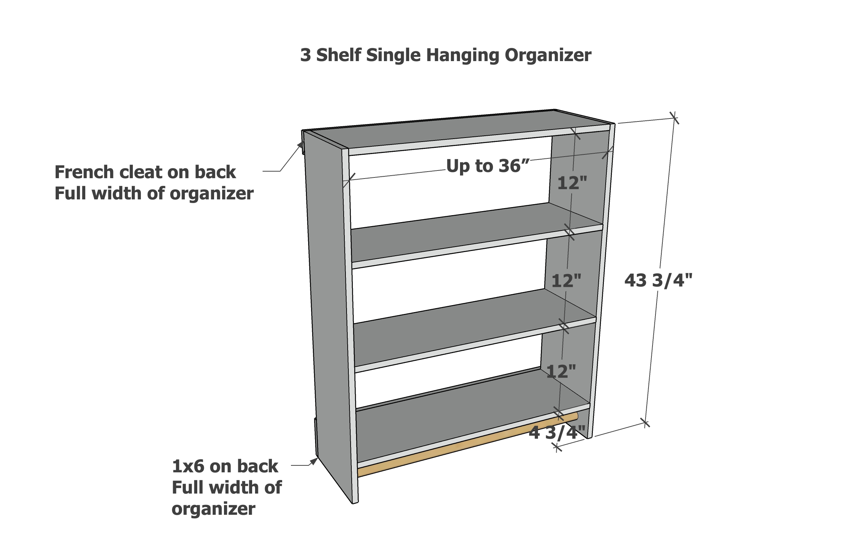
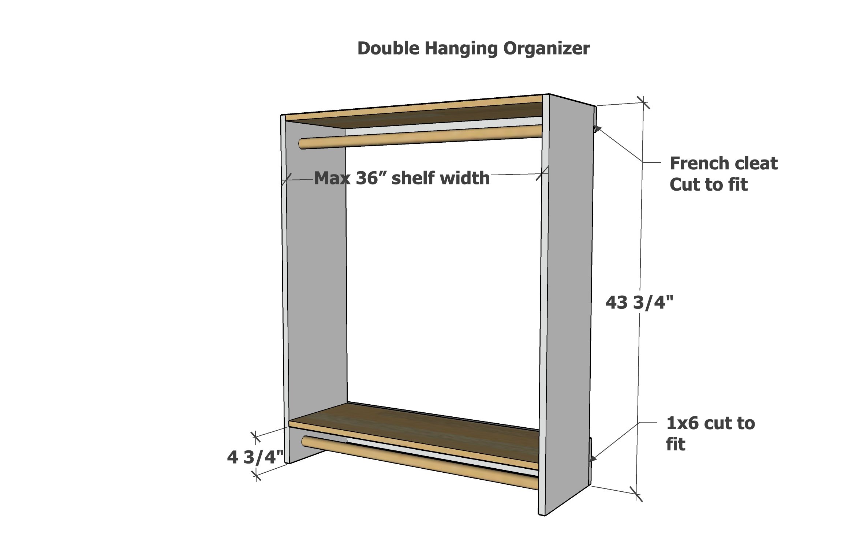
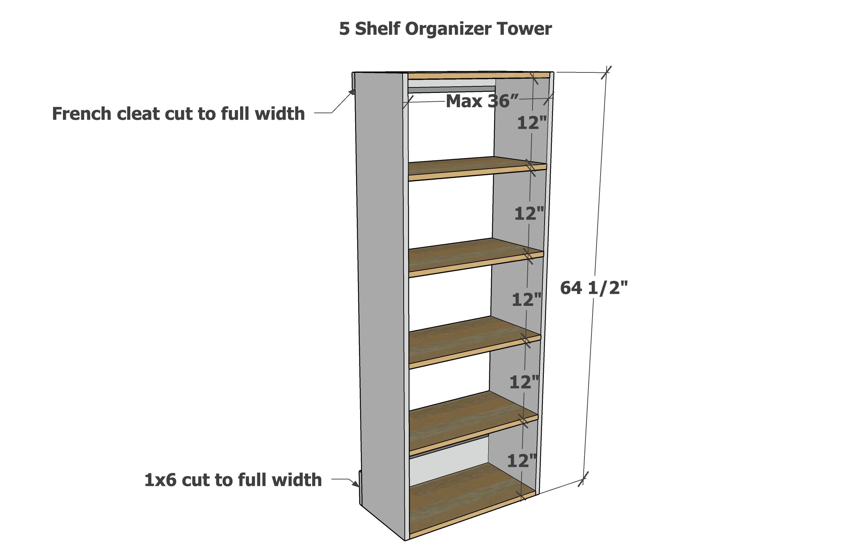
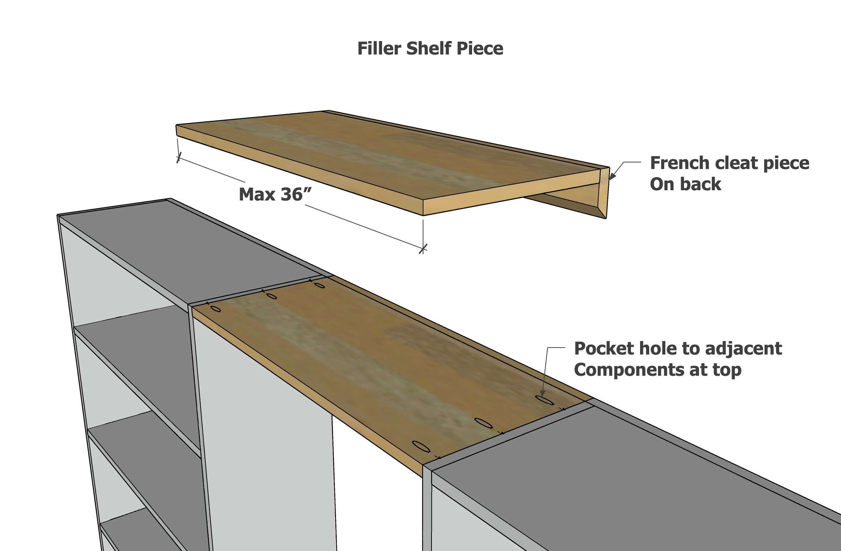










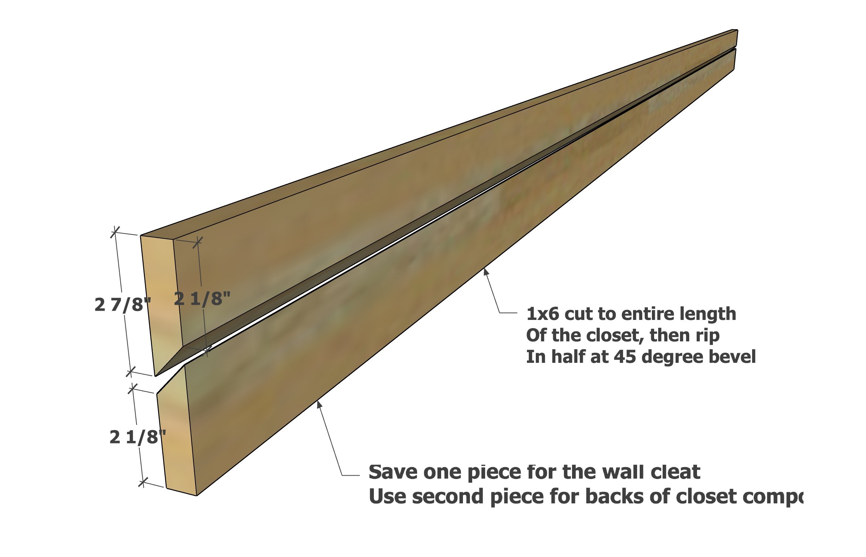
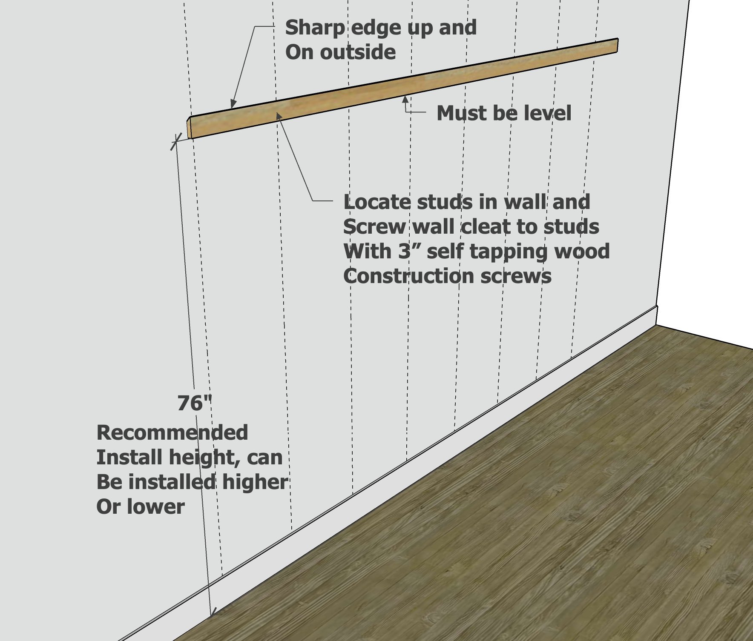
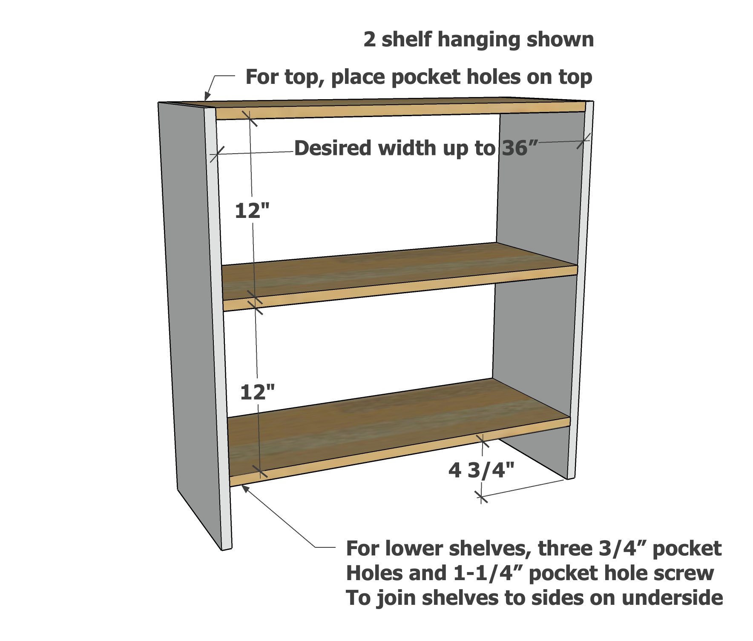
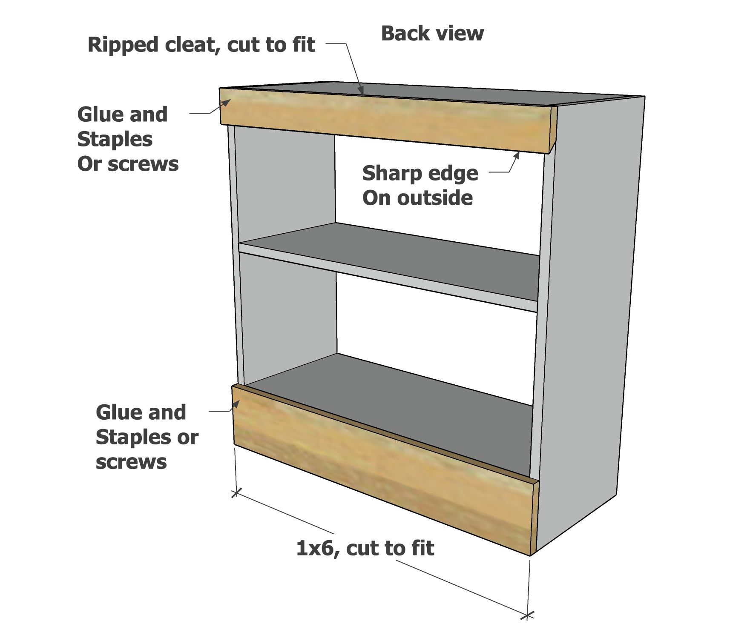
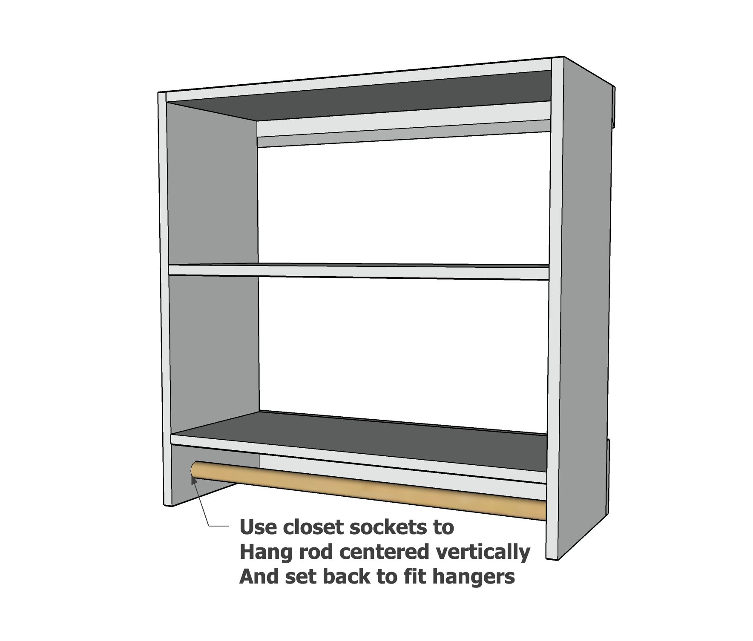
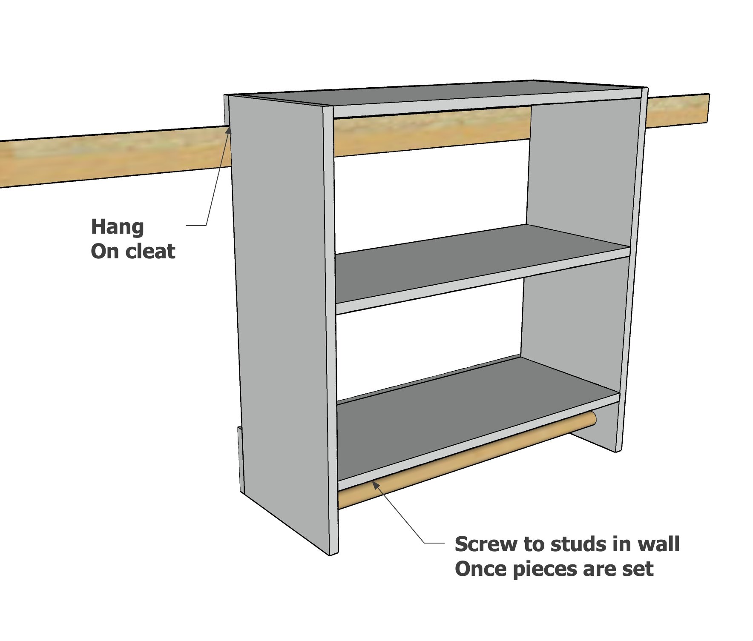
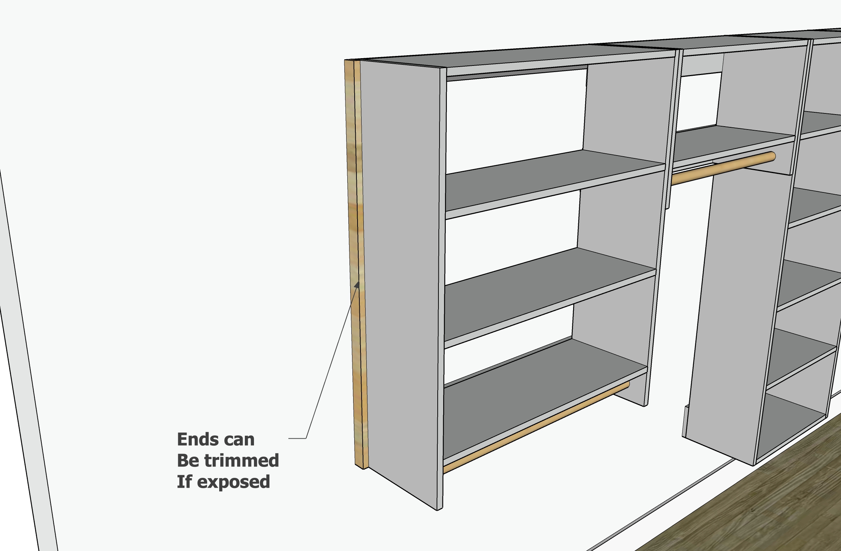
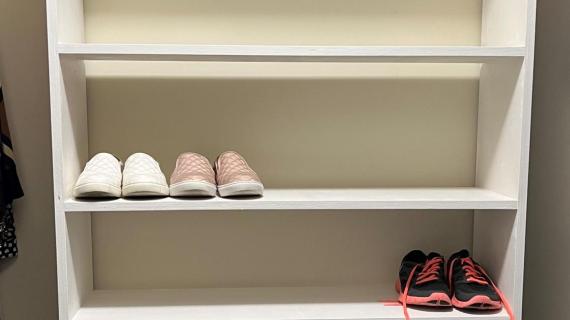

Comments
TheHLT
Fri, 01/20/2023 - 23:01
Clarification on shelf measurement
Hi Ana.
This post comes just as I need to do *something* with my closet because it’s a hot mess but I need clarification on something- the instructions for the shelves:
Is that “up to 36” minus one half inch shelf” OR “up yo 36” minus 1.5” for the shelf “?
Newbie here so clarification would most appreciated.
TheHLT
Fri, 01/20/2023 - 23:05
Correction to original question
That looks like the same thing so let me try again:
“Up yo 36” minus one, 1/2” shelf “
OR
“Up to 36” minus 1.5” so the shelf can be added”
That’s better :)