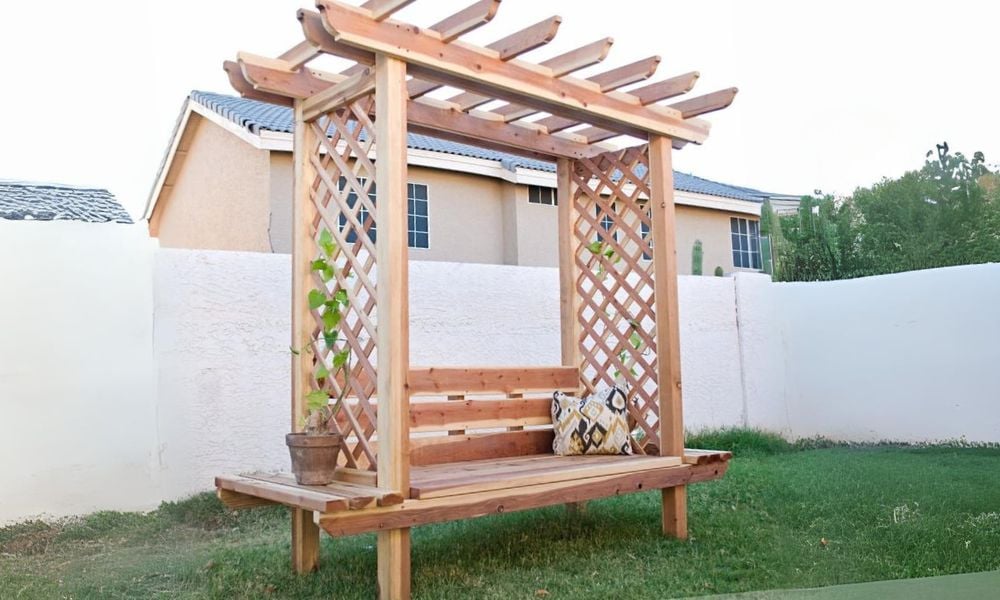
Build your own wood arbor bench with free arbor bench plans from Ana-White.com
Dimensions
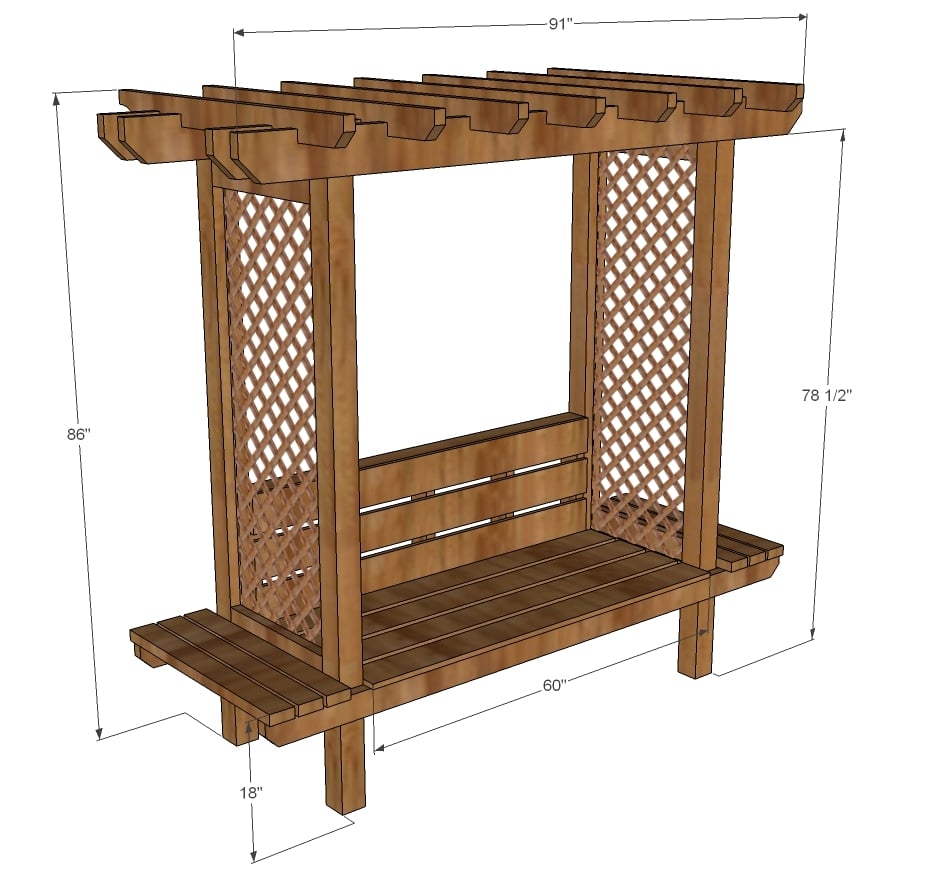
Dimensions shown above
Preparation
Shopping List
- 4 - 4x4 posts @ 84" (legs)
- 4 - 2x4 @ 21" (side supports)
- 2 - 2x4 @ 91" (bottom seat front/back aprons)
- 4 - 2x6 @ 91" (top lower rafters)
- 7 - 2x4 @ 48" (top upper rafters)
- 4 - 2x4 @ 28" (seat supports)
- 2 - 2x4 @ 60" (back support framing)
- 5 - 2x4 @ 15-1/2" (back support framing)
- 7 - 1x6 (or 2x6) @ 60" (seat boards)
- 6 - 2x4 @ 33" (side shelves)
- Anchoring system for anchoring to ground to keep from tipping
- NOTE: Recommend exterior screws
Common Materials
Cut List
- 4 - 4 x 4 x 8
- 12 - 2 x 4 x 8
- 1 - 2 x 4 x 10
- 3 - 2 x 6 x 10
- 5 - 2 x 6 x 8
- 1 - 4 x 8 lattice panel
General Instructions
This project needs to be anchored to the ground to prevent tipping.
Instructions
Step 8
Finishing Instructions
Preparation Instructions
Fill all holes with wood filler and let dry. Apply additional coats of wood filler as needed. When wood filler is completely dry, sand the project in the direction of the wood grain with 120 grit sandpaper. Vacuum sanded project to remove sanding residue. Remove all sanding residue on work surfaces as well. Wipe project clean with damp cloth.
It is always recommended to apply a test coat on a hidden area or scrap piece to ensure color evenness and adhesion. Use primer or wood conditioner as needed.
It is always recommended to apply a test coat on a hidden area or scrap piece to ensure color evenness and adhesion. Use primer or wood conditioner as needed.
Seasonal And Holiday


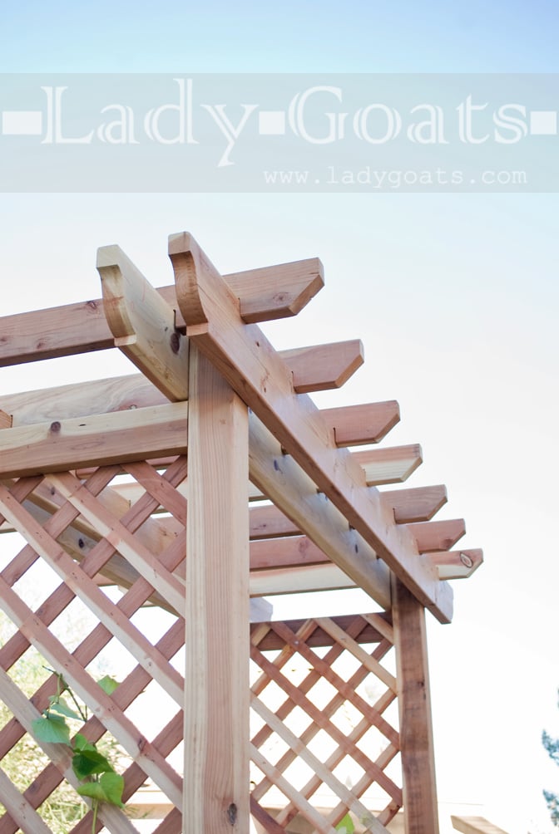
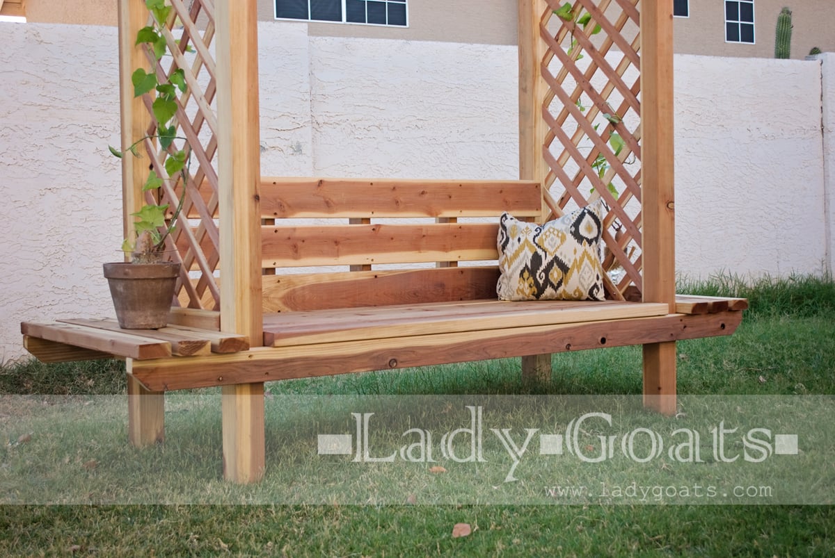
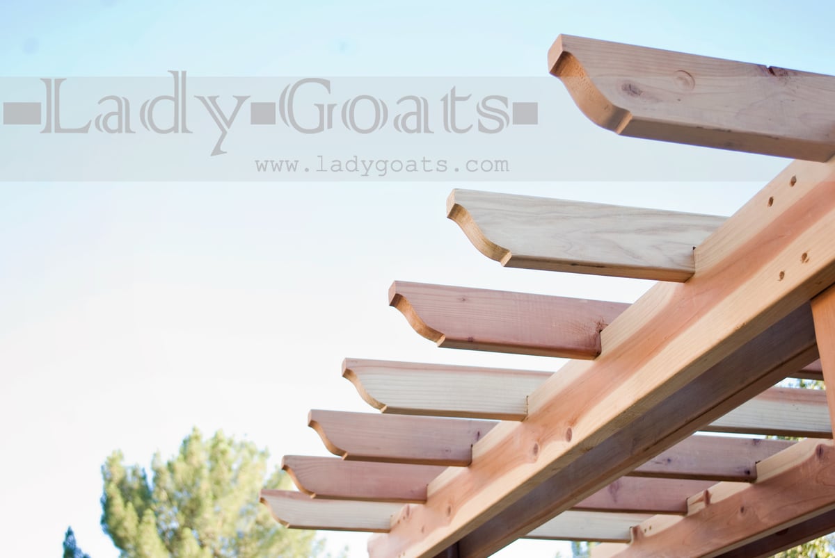
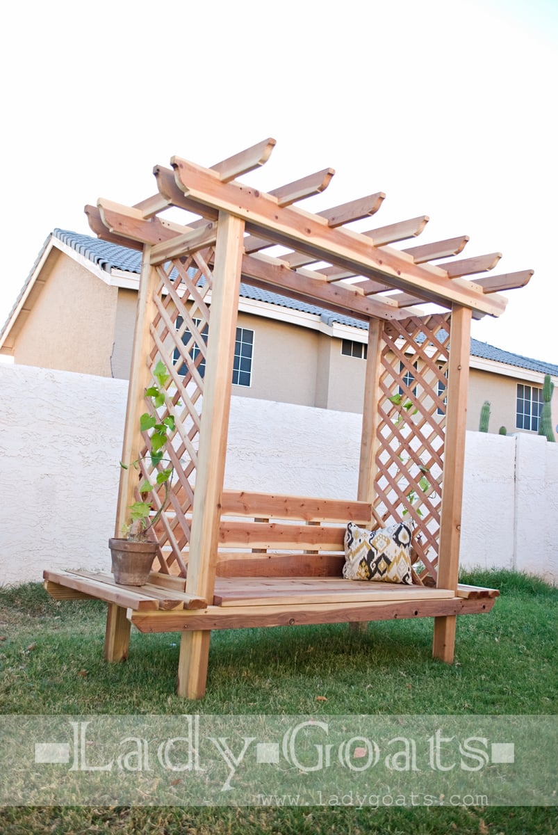
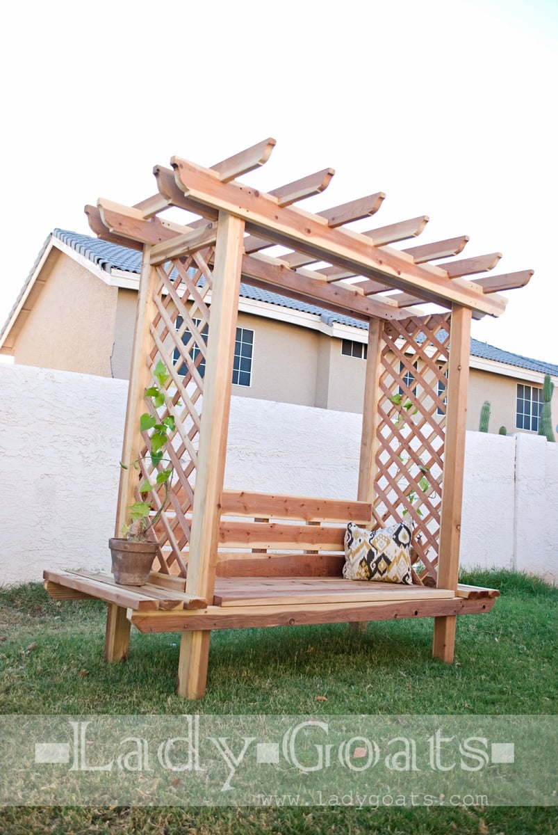
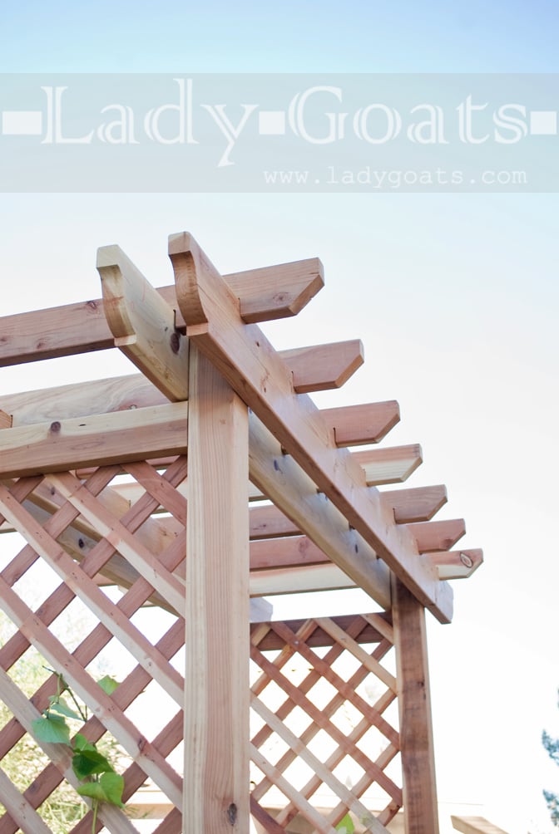











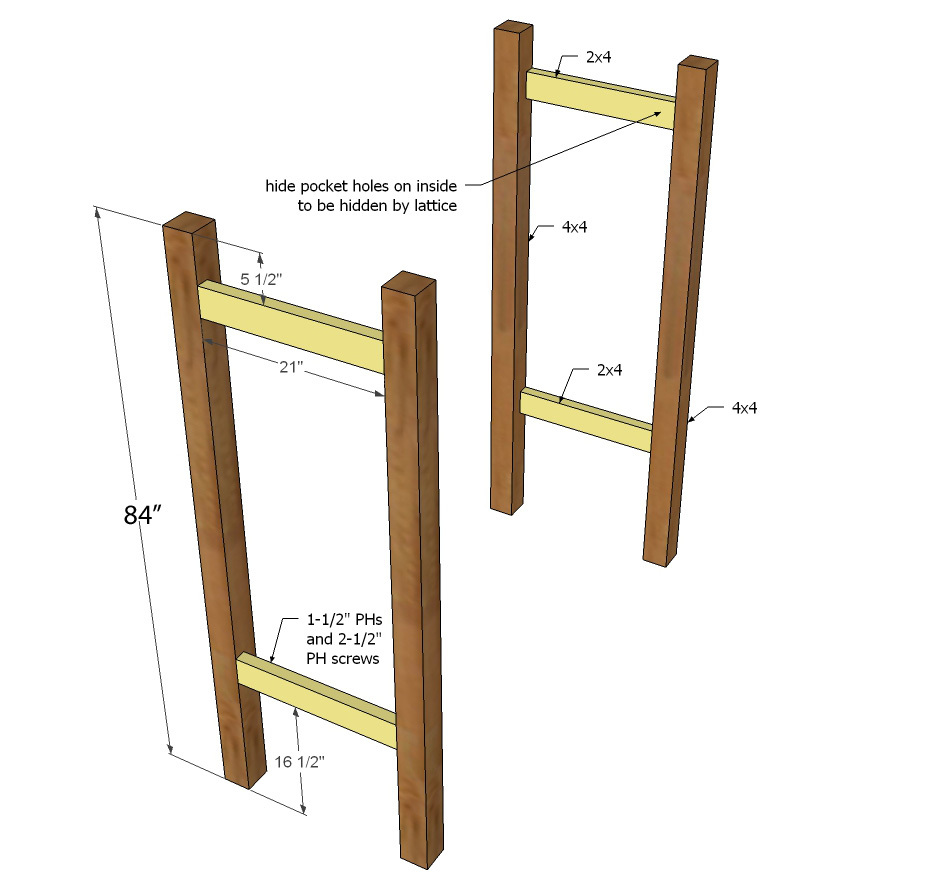

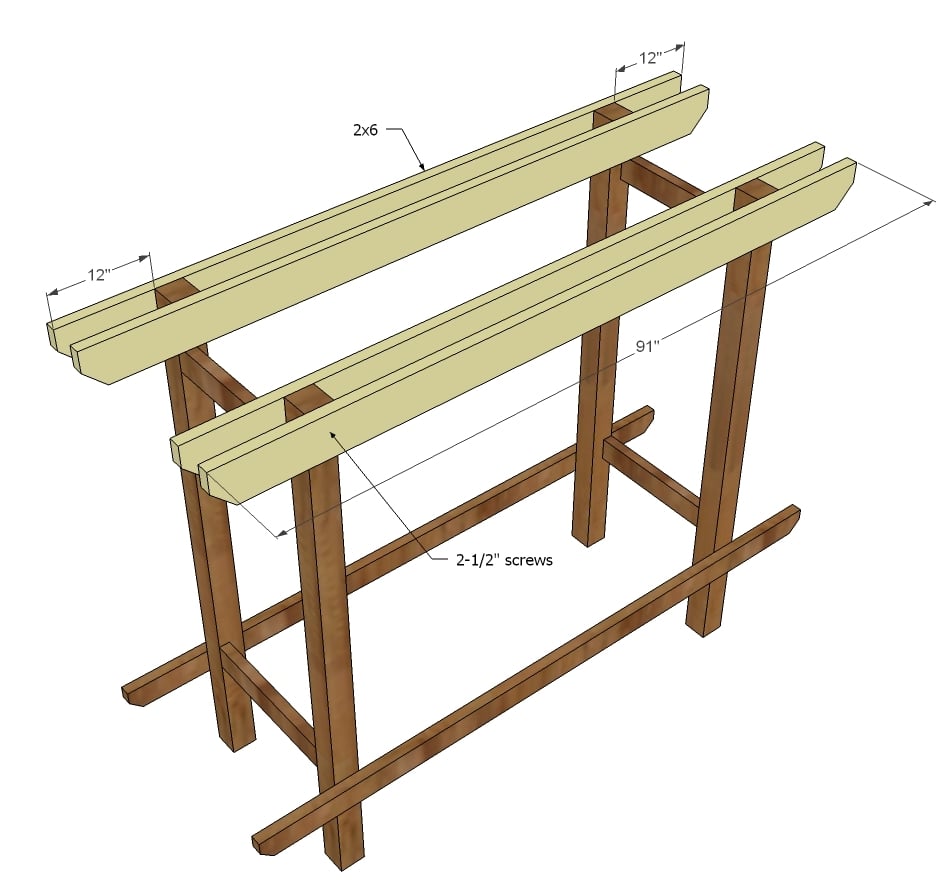
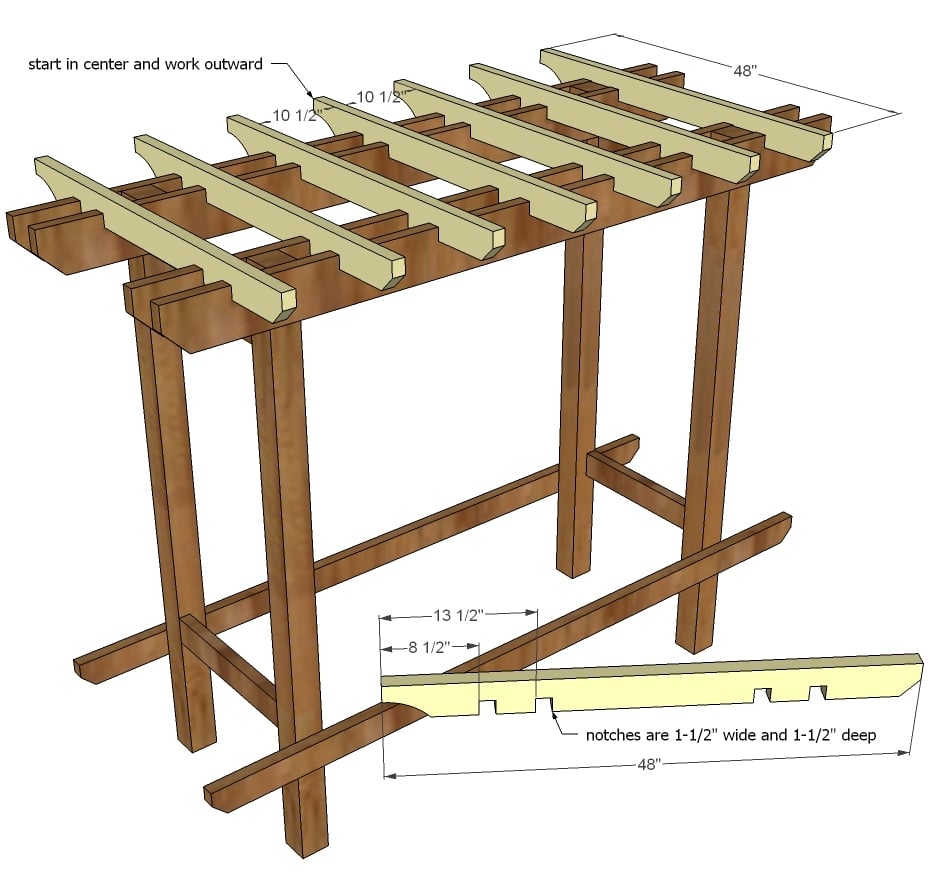
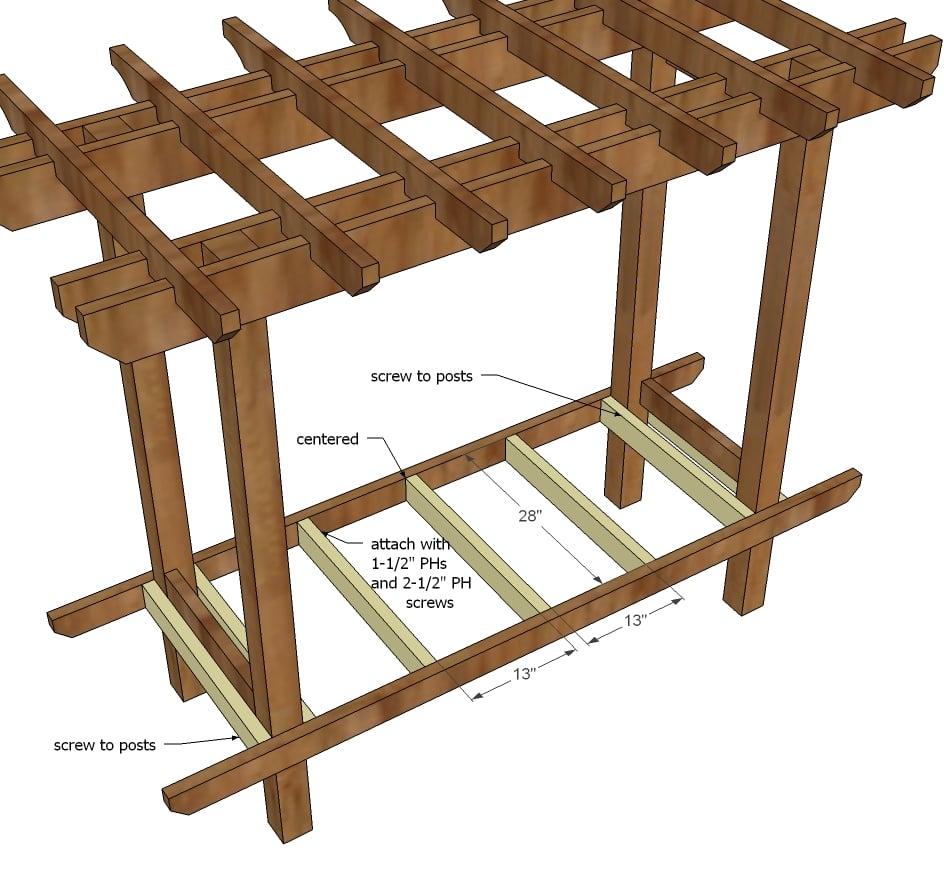
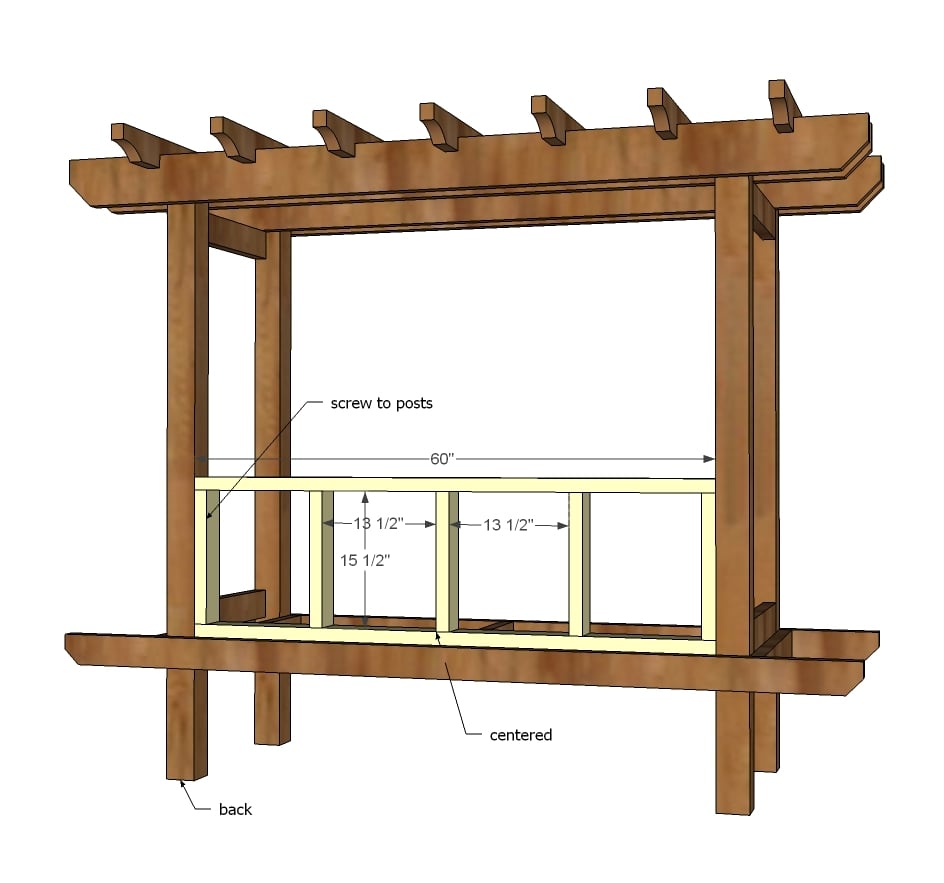

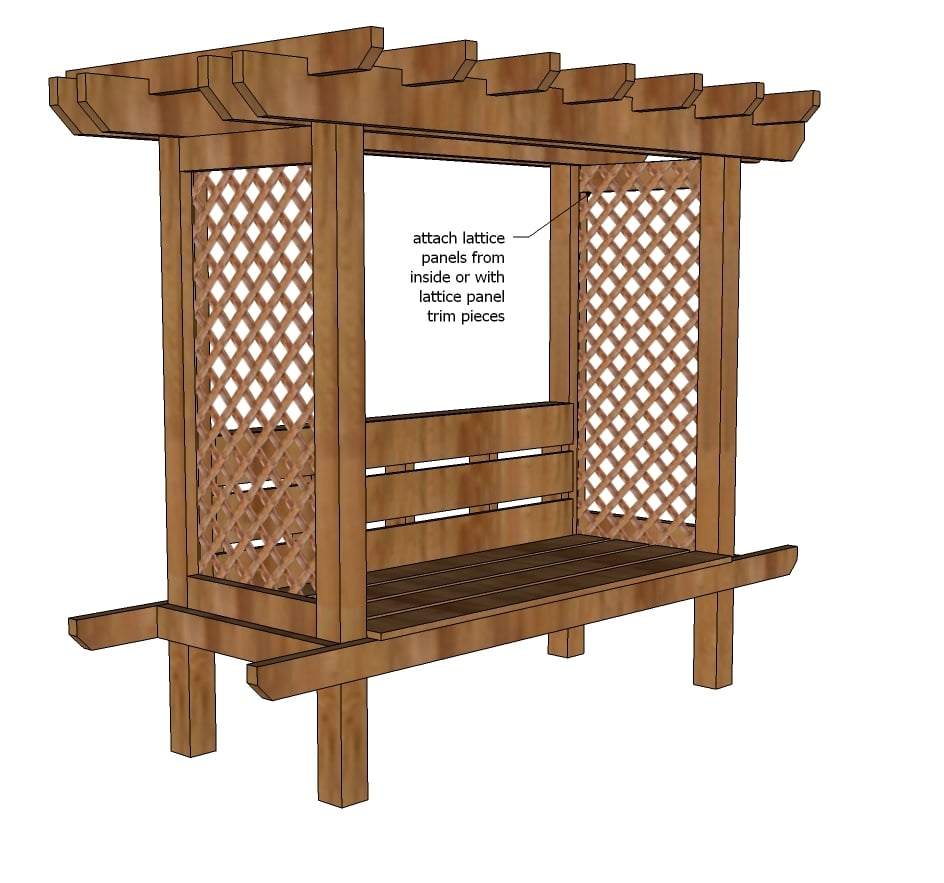
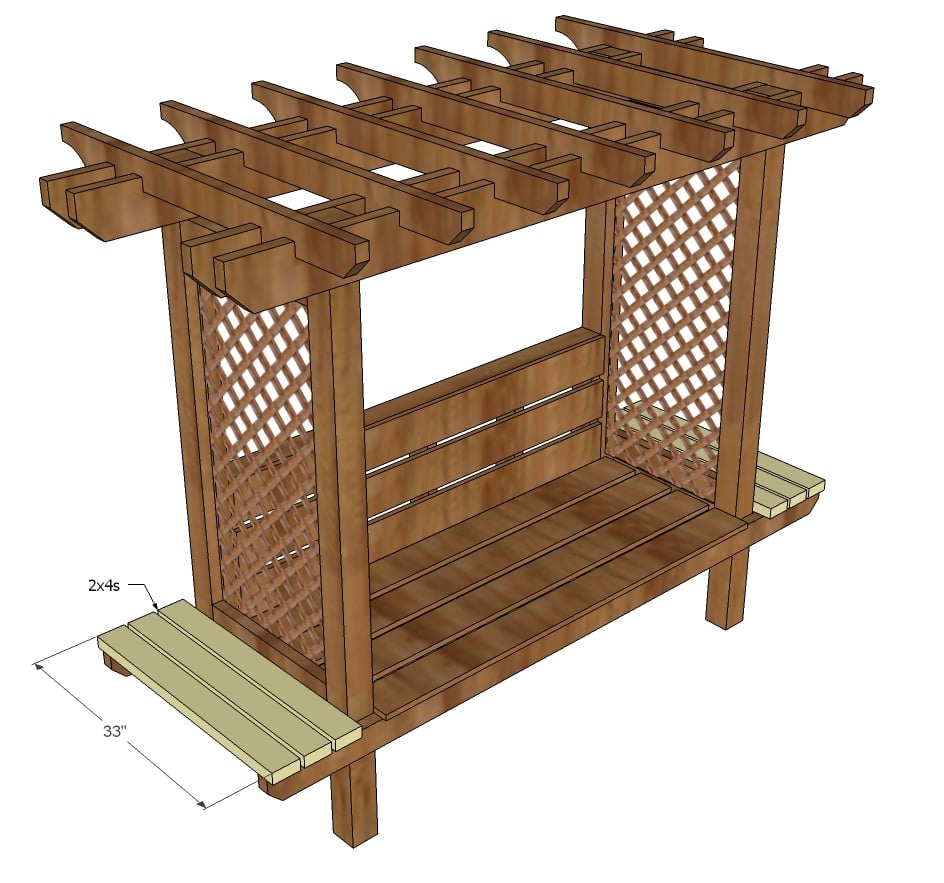
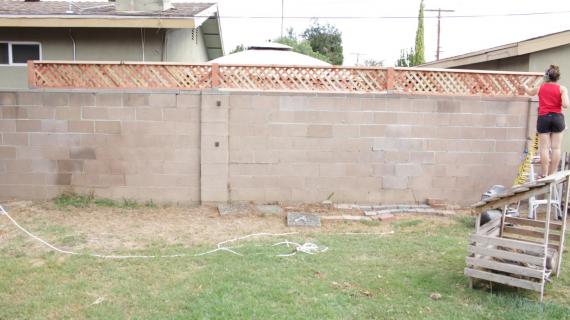
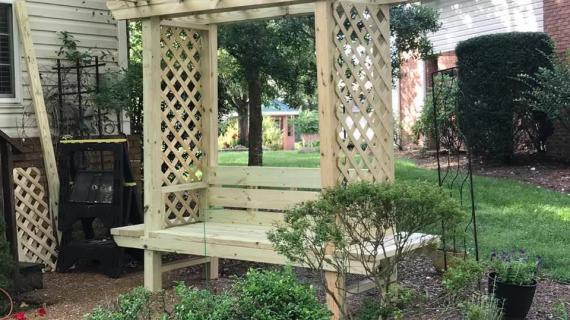
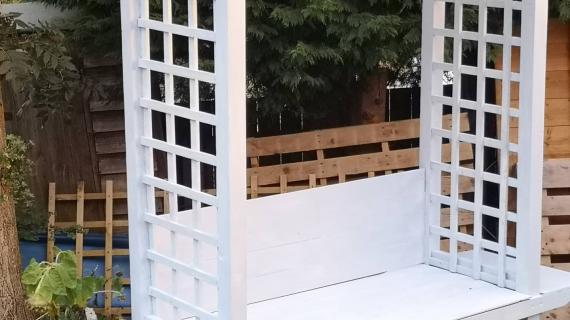
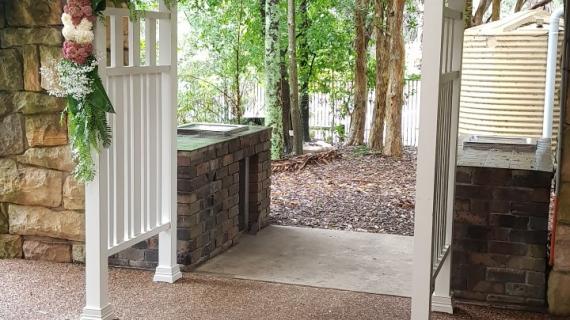
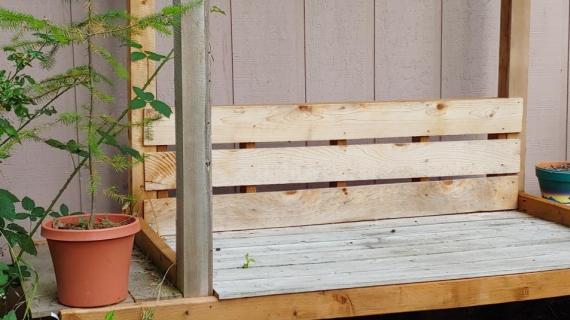

Comments
yusleepin
Sat, 06/14/2014 - 05:23
Awesome plans as usual Ana!
Awesome plans as usual Ana! I can't wait to make this someday. Thank you for all the time and inspiration you provide on your site!
One small side note though: the shopping list and cut lists are swapped in this plan.
Nicorae_24
Mon, 05/11/2015 - 09:10
Can't wait to make this!
This site never fails to give me the perfect item for every area of my home...and the mini version is adorable!
mcnessa
Fri, 07/10/2015 - 07:13
Seat Support & Rafters
The cut list calls for four 2x4s cut at 28 inches. The diagram on Step 5 highlights seven 2x4s cut at 28 inches. The choice is yours, I went with seven.
Rafters - I don't own a table saw, so I held the rafters together with clamps, measured and marked the cuts for notches, then set my circular saw for a depth of 1.5 inches. I knocked out the wood cleanly between the cuts with a hammer and chisel. While the cuts were exactly the same for all the rafters, I did have to make a few minor adjustments to a couple of notch cuts to compensate for slight bows in the 2x6 boards the rafters sat on.
Relatively minor issues for a great weekend project. You should try it! I was very pleased with the results. Thank-you Ana!!!
Hokulani1
Thu, 01/21/2016 - 07:50
Use for a swing base?
Hi Ana! This Arbor is beautiful. I was wondering if you think this is sturdy and suitable for a swing base instead of doing an A frame. I would omit the inside bench so the children's swing(s) can go there, and maybe keep the small outside benches on each side. Please give me your thoughts. Thank you so much!
Aiden Eagle Scout
Fri, 03/02/2018 - 14:24
Great plan!
We used the design to make a bench for an Eagle Project for the Rescued Pets Movement. I did the work with my Grandfather purchasing, measuring, and cutting all the wood. It took one day to purchase and cut the wood and another day to build it. I had some members of my scout troop come by to help sand and paint the bench. That took about 4 hours with five scouts. After making it some of my family members want one of their own!