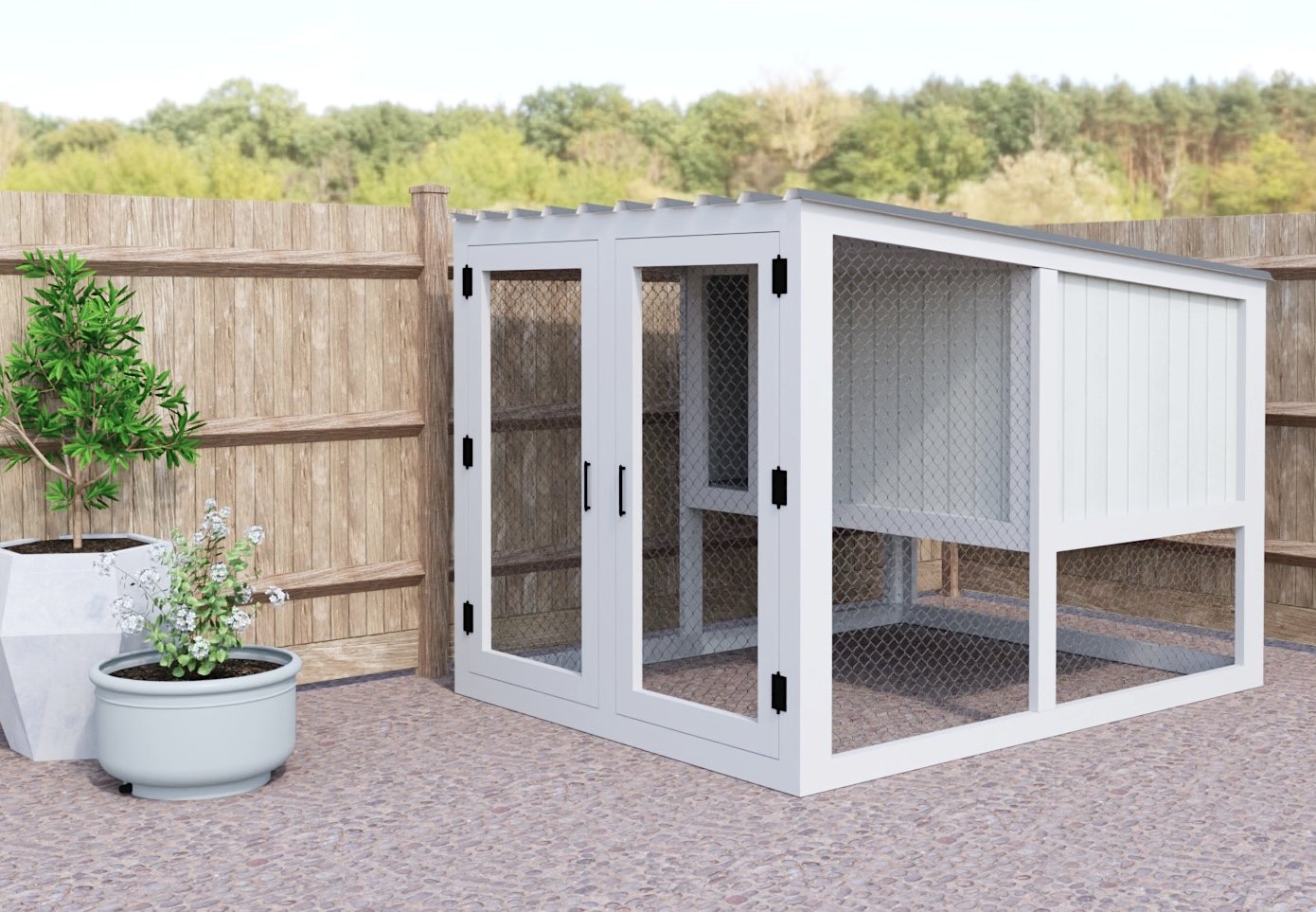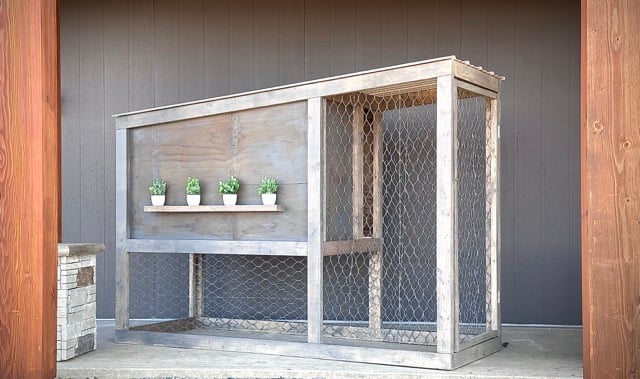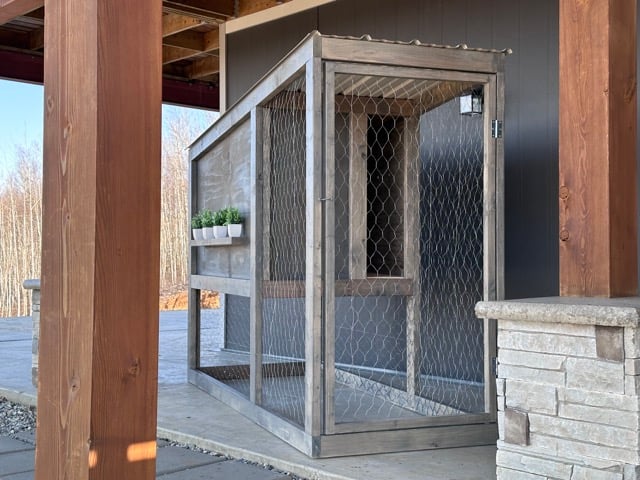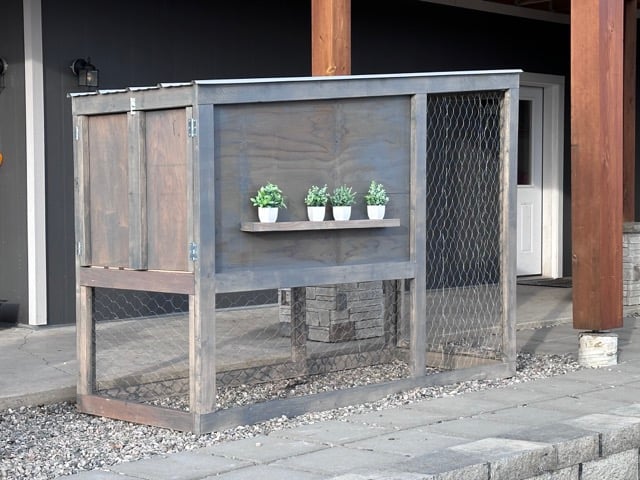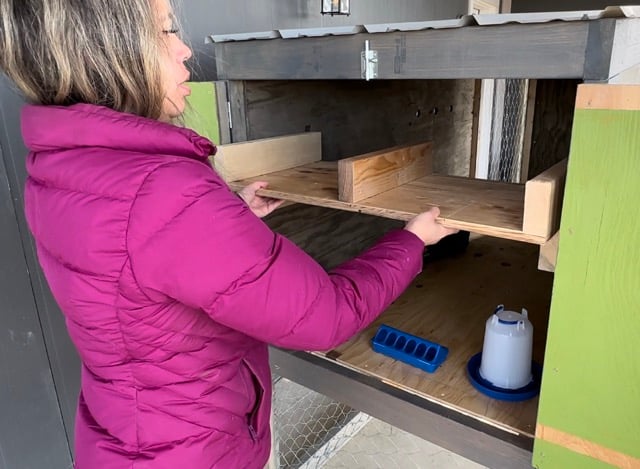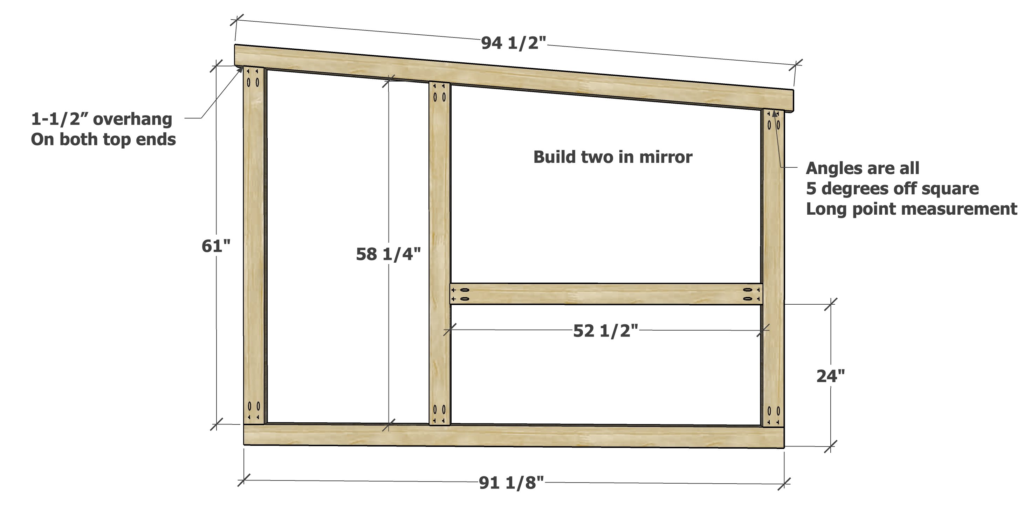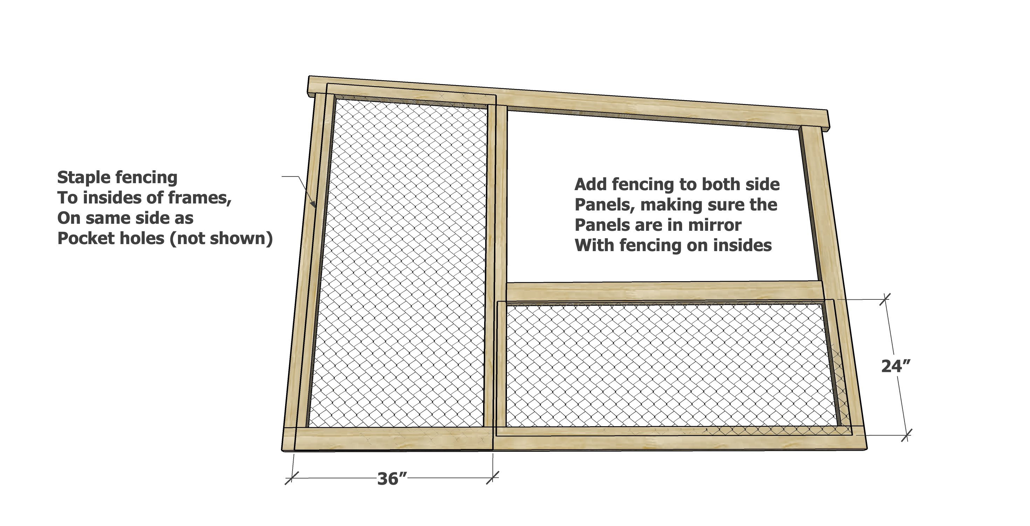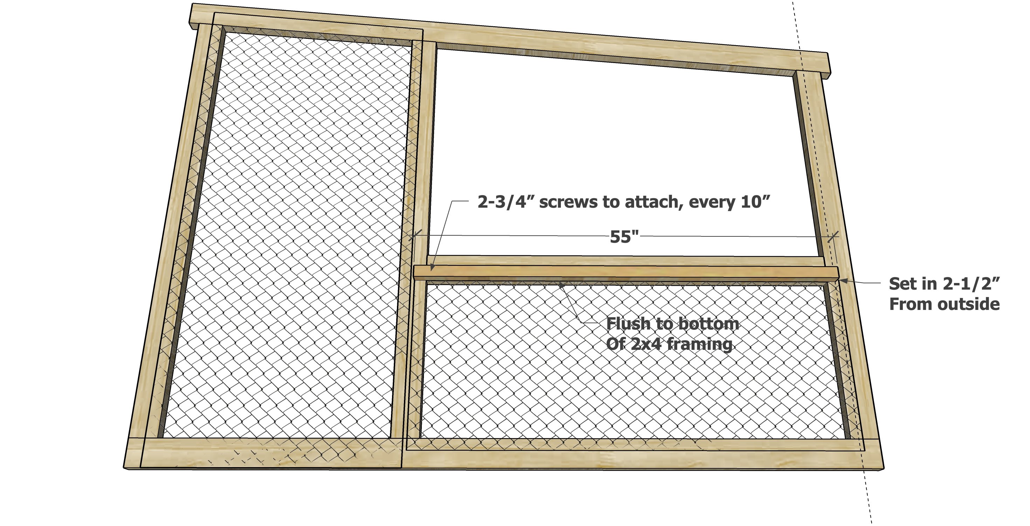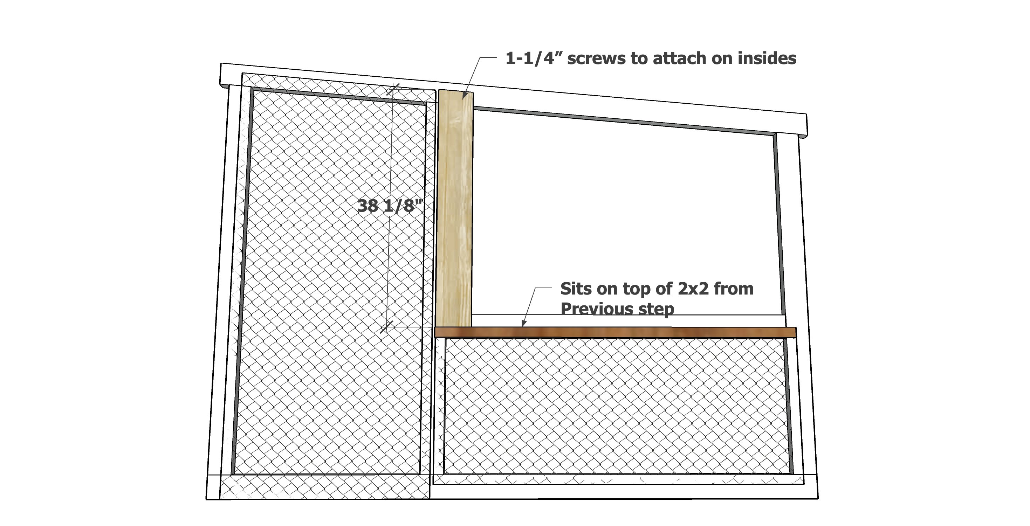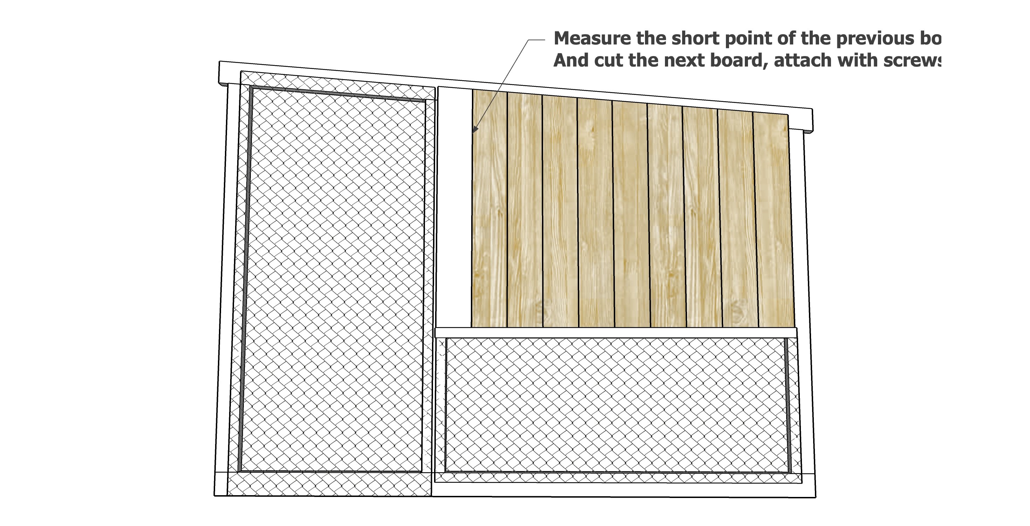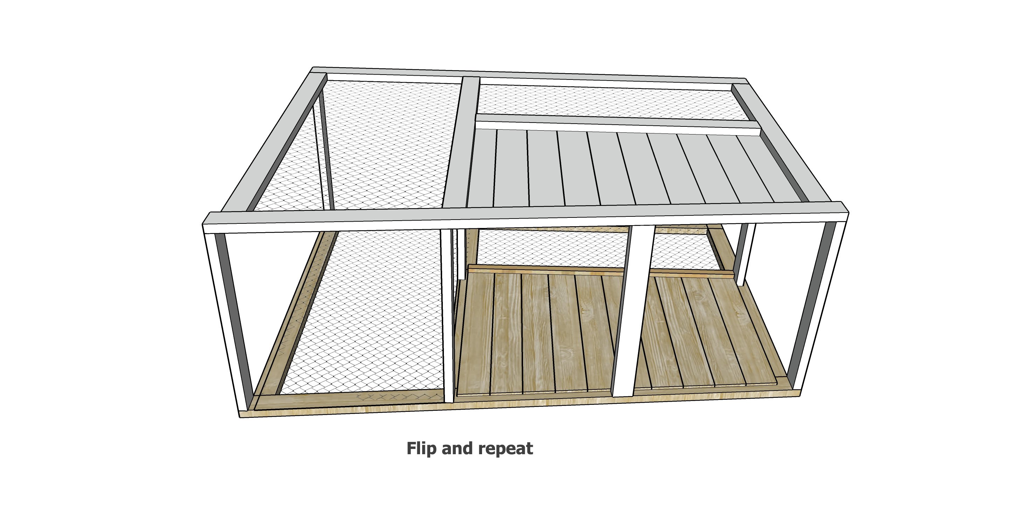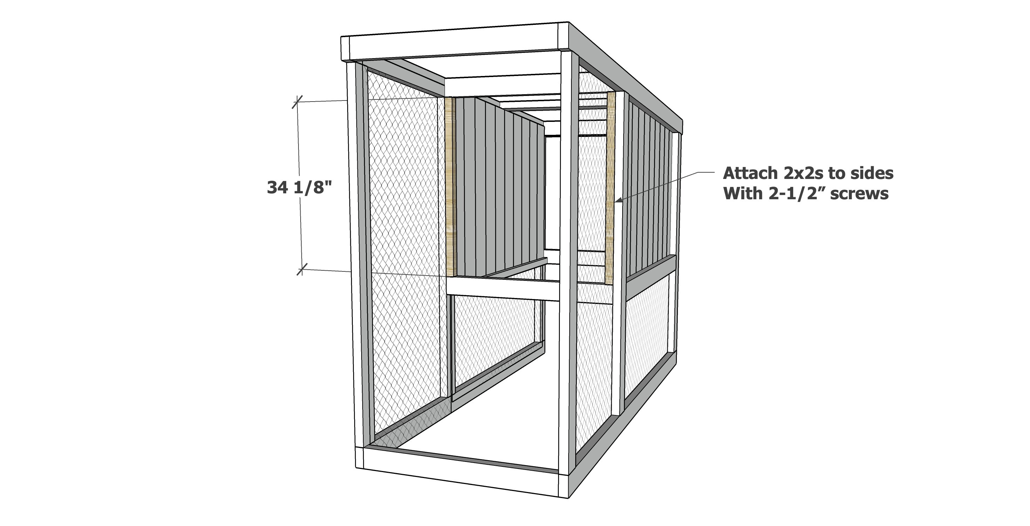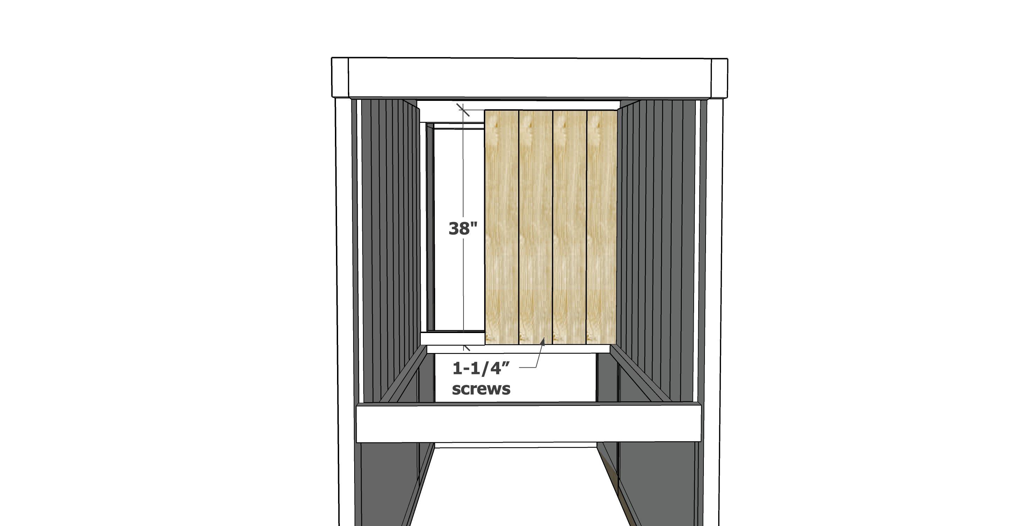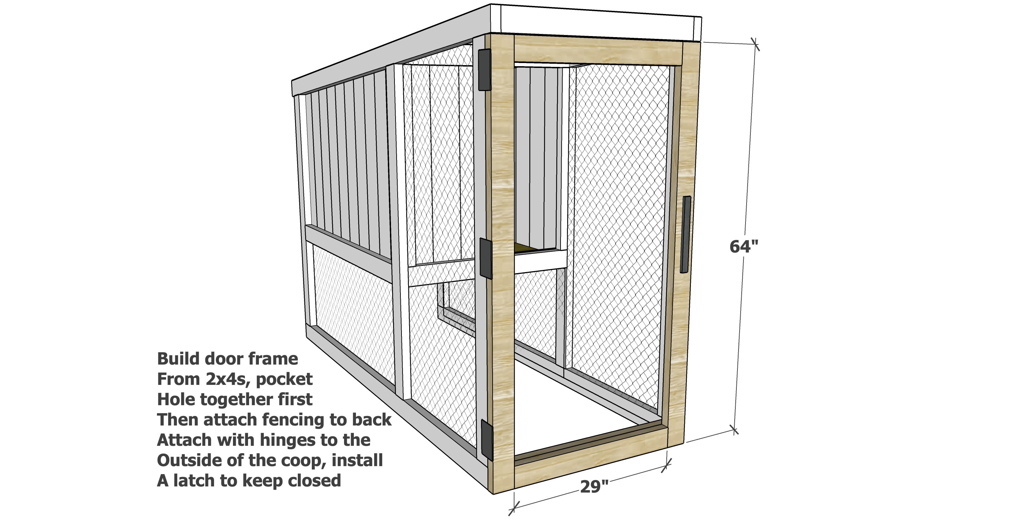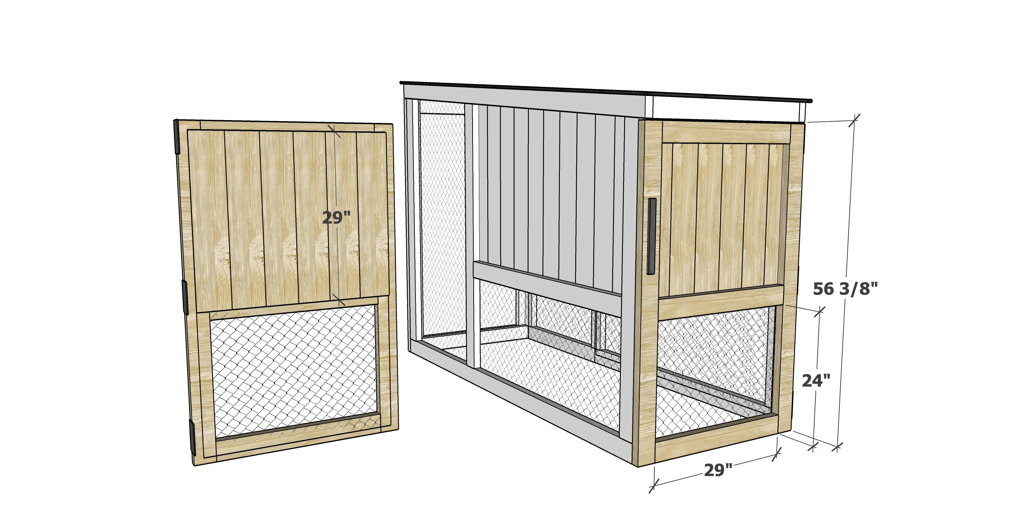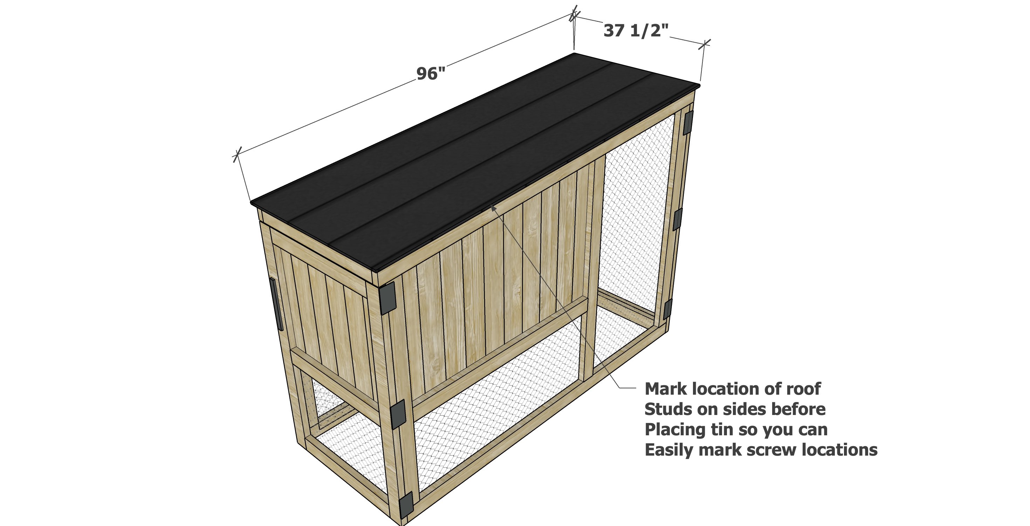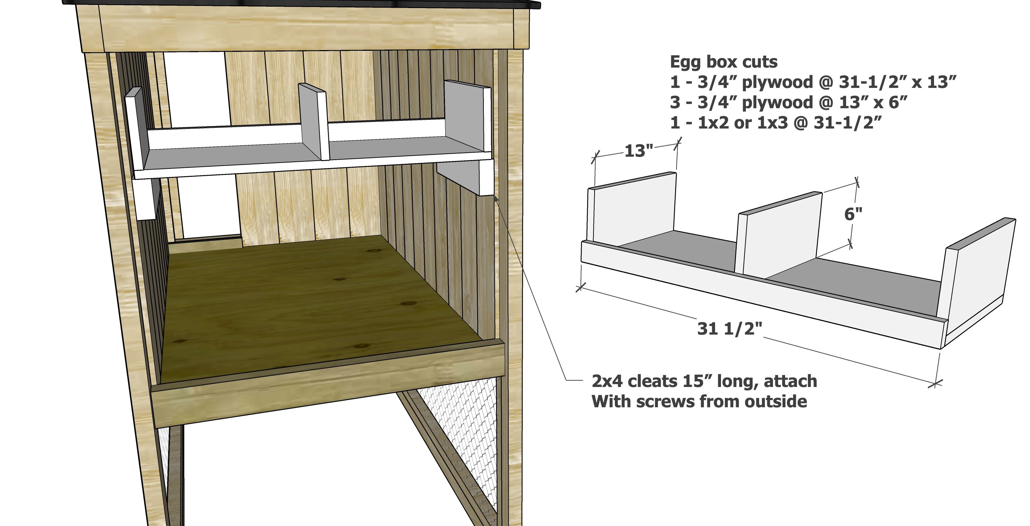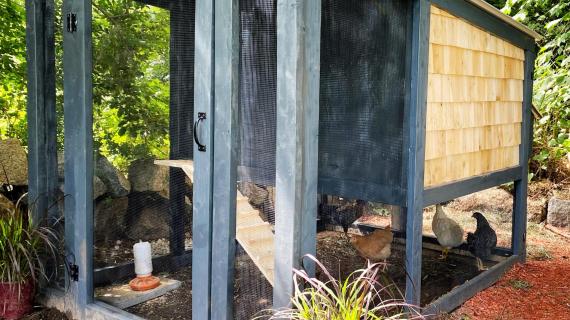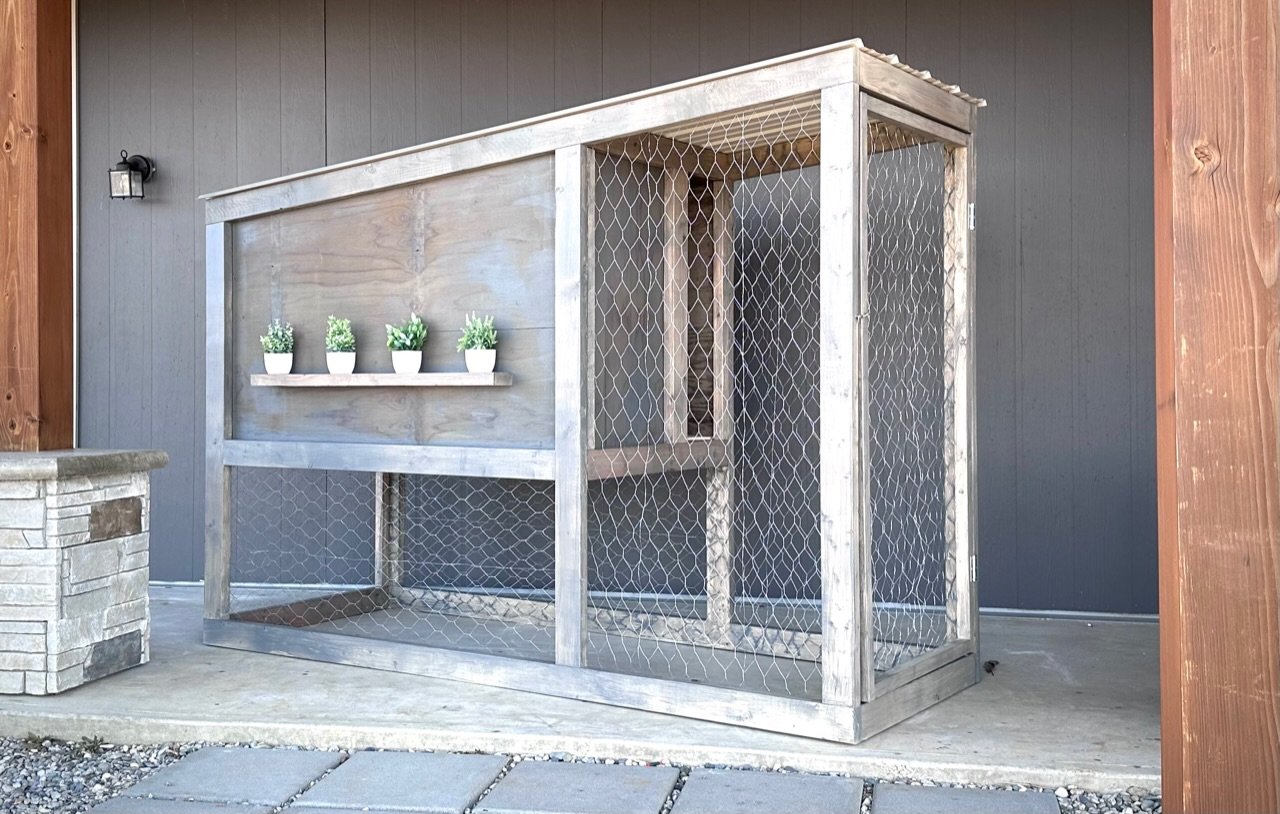
Build your own chicken coop! This modern style chicken coop is narrow in footprint to fit most anywhere, and looks great in urban to country backyards.
This chicken coop fits 2-4 chickens, and has a built in egg box and run. It's easy to clean and feed and water. The coop is fully covered to stay dry, with options for shade and sun.
This is a free, diy chicken coop plan - complete with step by step diagrams, shopping and cut lists and build video from Ana-White.com
Pin For Later!
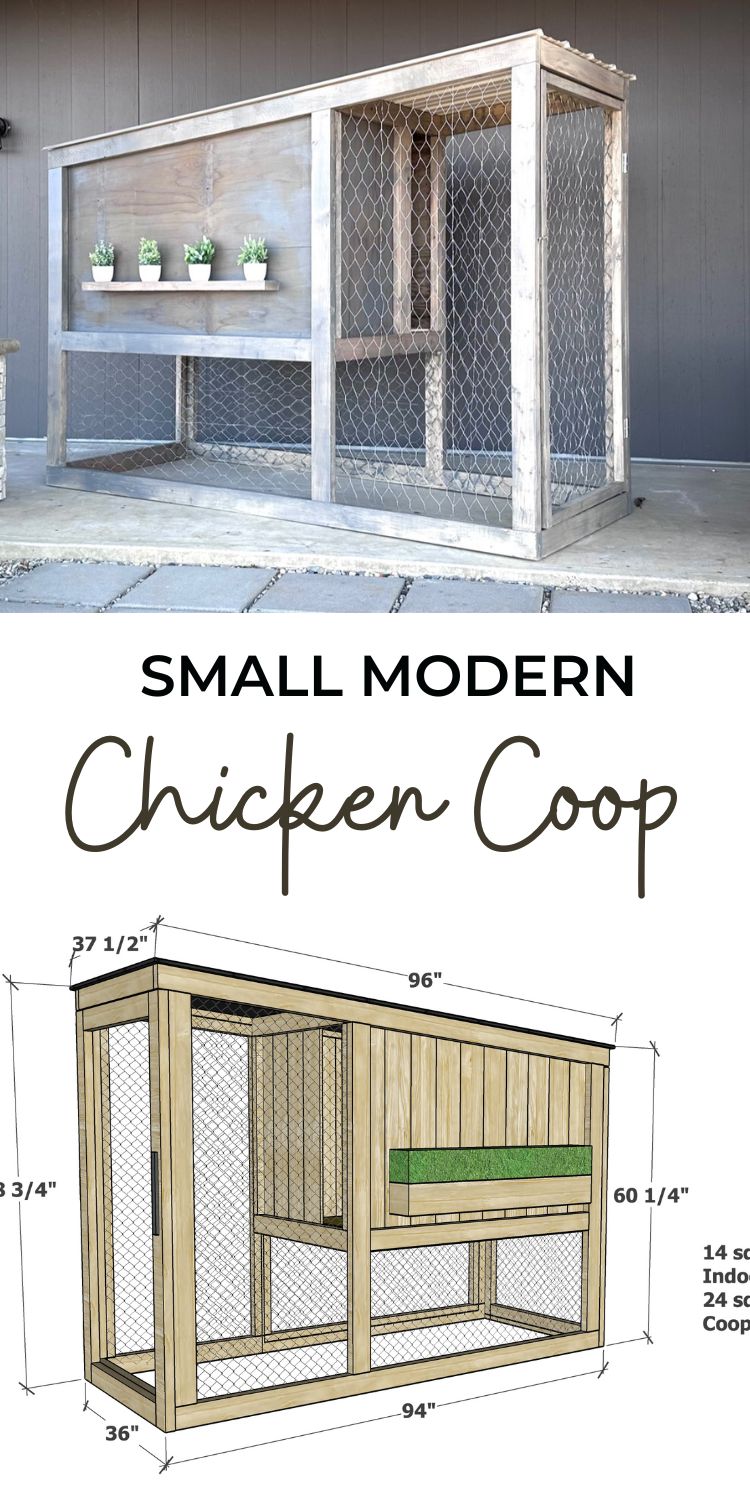
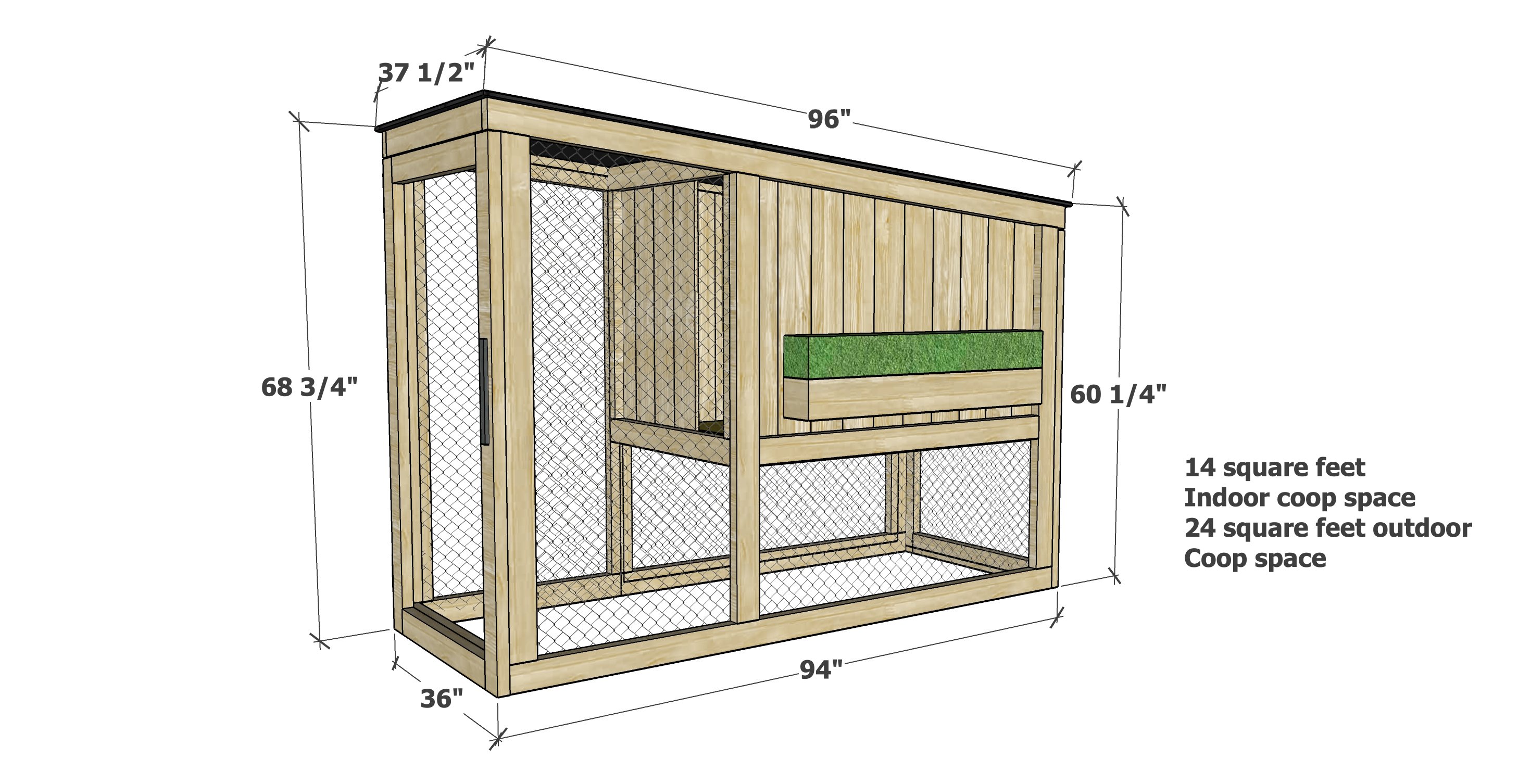
Preparation
- 6 - 2x4 @ 10 feet long
- 8 - 2x4 @ 8 feet long
- 2 - 2x2 @ 8 feet long
- 15 - 5-1/2" wide x 72" long cedar fence pickets
- 1 - 4'x8' sheet of exterior 3/4" plywood
- 1 - sheet of tin, 37-1/2" x 8 feet
- 16 - metal screws
- 20 feet of 36" wide chicken wire or hardware cloth
- 15 feet of 24" wide chicken wire or hardware cloth
- 100 - 2-1/2" exterior pocket hole screws
- 120 - 1-1/4" to 1-3/4" length - self tapping star bit screws
- 20 - 2-1/2" self tapping star bit screws
- staples for attaching chicken wire or hardware cloth
- 2 sets of exterior hinges
- 2 latches
Side Frames
- 2 - 2x4 @ 94-1/2" - both ends cut at 5 degrees off square, ends are parallel, long point to short point measurement
- 2 - 2x4 @ 61" - one end cut at 5 degrees off square, long point measurement*
- 2 - 2x4 @ 58-1/4" - one end cut at 5 degrees off square, long point measurement*
- 2 - 2x4 @ 53-1/4" - one end cut at 5 degrees off square, long point measurement*
- 2 - 2x4 @ 91-1/8"
- 2 - 2x4 @ 52-1/2" *
Middle System
- 7 - 2x4 @ 33"
- 2 - 2x2 @ 55"
- 2 - 2x2 @ 34-1/8"
- 1 - 3/4" plywood @ 32" x 54-1/2" - floor
Doors
- 2 - 2x4 @ 64" *
- 2 - 2x4 @ 56" (shown as 56-3/8", but reduced to allow door swing clearances)*
- 5 - 2x4 @ 29"
Nesting Box
- 1 - 3/4" plywood @ 13" x 31-1/2"
- 3 - 3/4" plywood @ 13" x 6"
- 1 - 1x3 @ 31-1/2"
*Cut from the 10 foot long 2x4s
Cut longest cuts first to maximize materials use
For plywood, rip into strips 32" wide and 13" wide, 8 feet long. Then cut the floor from the 32" wide strip. Cut the nesting box from the 13" wide strip. Scrap strip can be used for front and back of nesting box.
Instructions
Step 1
Layout the two side frame pieces, so they are in mirror.
Mark out all pocket holes.
Drill 1-1/2" pocket holes on ends as shown in diagram.
Attach with 2-1/2" pocket hole screws.
Build the second frame in mirror.
TIP: It was a super paint o paint after adding the chicken wire. I would recommend a quick coat of finish on the insides of the frame before adding chicken wire.
Step 2
Step 4
In the video I used 1/2" thick exterior plywood instead of cedar fence pickets. This can be done, but there is alot of waste and alot of cutting. If you opt for the plywood instead of the cedar fence pickets, you will need two full sheets.
Cut the first cedar fence picket with the top at 5 degrees, long point measurement, as shown. Attach to inside of the side walls, flush to the top of the 2x2. There should be minimum 1-1/2" space above the cedar fence picket.
Step 5
Measure the short point length of the first cedar fence picket and use this measurement to cut the next cedar fence picket. You may need to use a new cedar fence picket for the next cut, but eventually will be able to start using the scrap ends as the cuts get shorter.
Attach with the shorter star bit screws, two screws per joint.
Step 6
Step 9
Step 10
Cut the floor and set in place. I did measure and cut the floor to fit, the floor was cut about 1/2" smaller so it would be easy to remove. I did not screw it down, so it can be removed if needed.
NOTE: In the video the floor was able to slide out. I improved the plans by adding the lip on the back to keep bedding from falling out when the door is opened.


