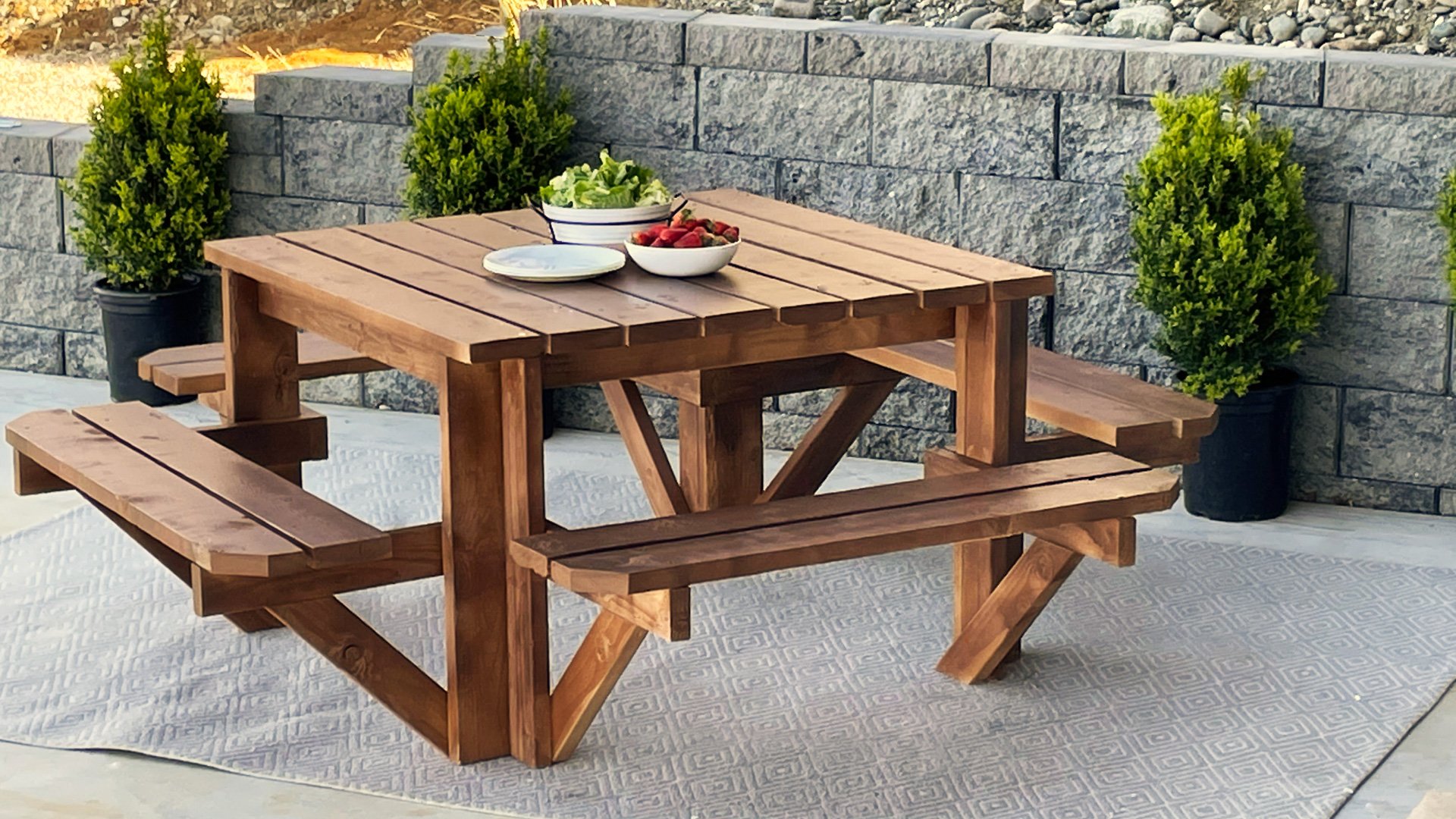
Build your own square picnic table with free plans by Ana-White.com
Pin for Later!
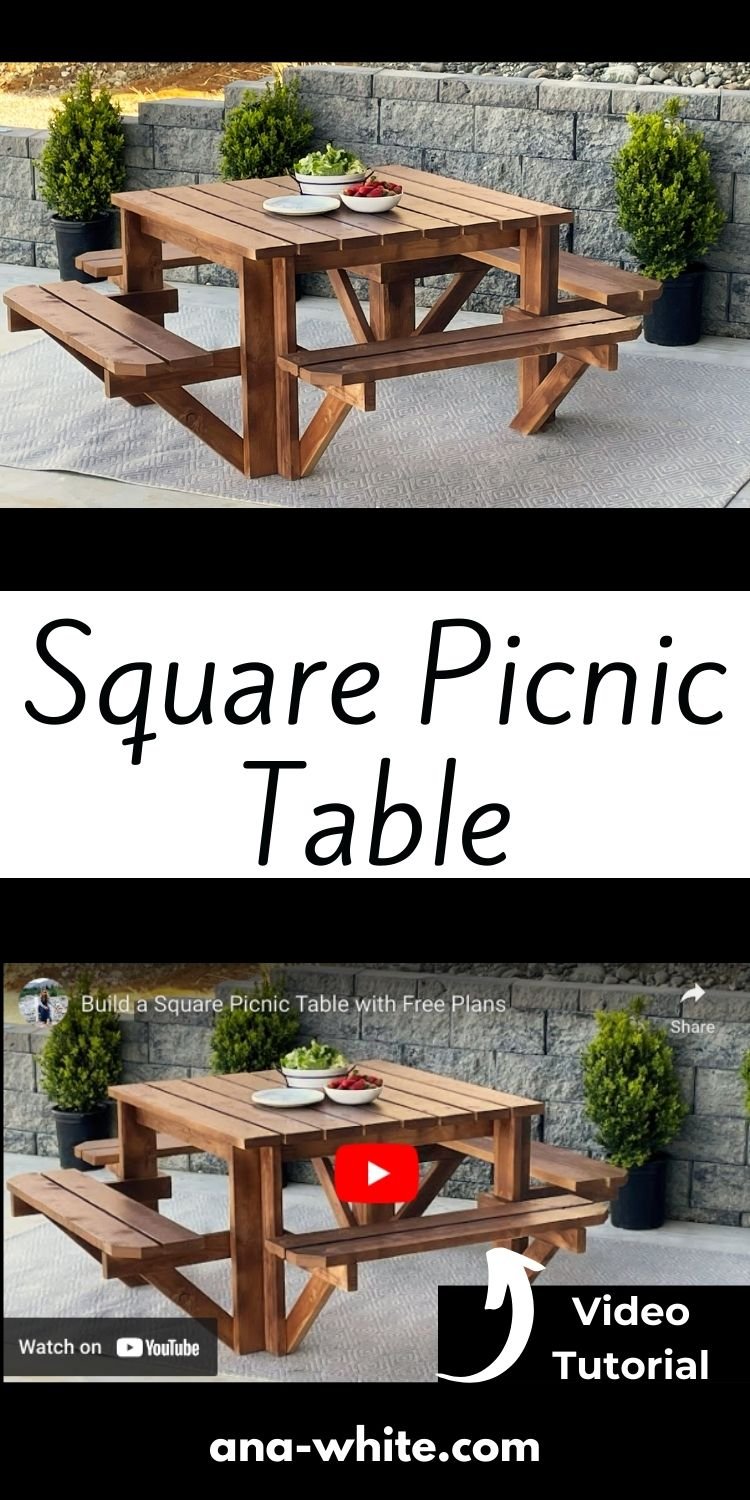
Dimensions
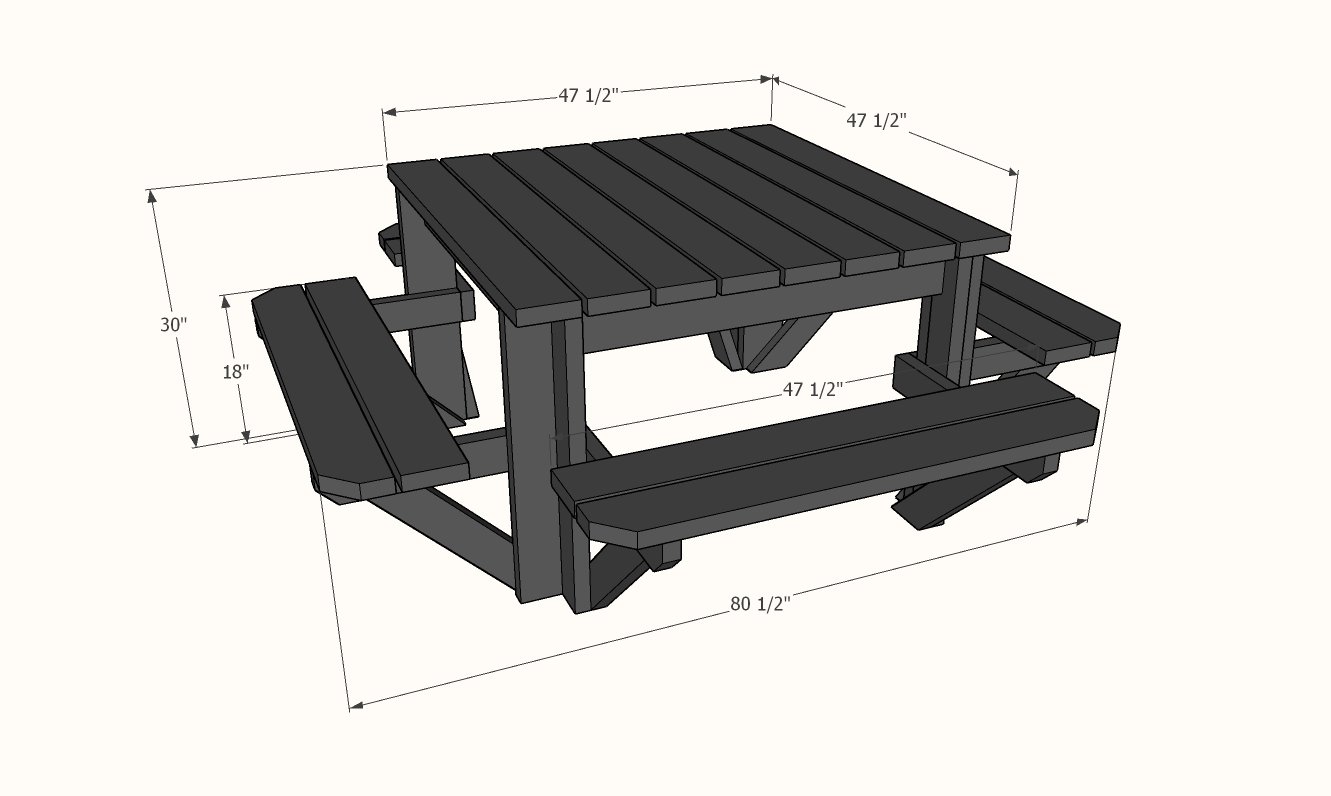
Suitable for 4 adults, dimensions shown in diagram
Preparation
Shopping List
- 1 - 2x6 @ 10 feet long
- 1 - 2x4 @ 10 feet long
- 6 - 2x4 @ 8 feet long
- 8 - 2x6 @ 8 feet long
- About 170 - 2-1/2" to 2-3/4" long self tapping exterior wood screws, star-bit self drilling recommended
Cut List
- 4 - 2x6 @ 28-1/2" (cut from the 10' long 2x6 board)
- 4 - 2x4 @ 28-1/2" (cut from the 10' long 2x4 board)
- 2 - 2x4 @ 36-1/2" - aprons between 2x4 legs
- 2 - 2x4 @ 37-1/2" - aprons between 2x6 legs
- 4 - 2x4 @ 23" - long seat supports
- 4 - 2x4 @ 22" - short seat supports
- 8 - 2x4 @ 18-3/8" - both ends cut at 45 degrees, ends are parallel, long point to short point measurement
- 16 - 2x6 @ 47-1/2" - tabletop and seat boards
General Instructions
Pre-staining or painting before cutting is recommended. Use an exterior appropriate finish.
Instructions
Step 1
Step 2
Attach the 2x4 leg side to the shorter, 2x4 apron (36-1/2" long) with two screws per end. This is important, as it may affect the overall tabletop size. Double check to make sure the overall leg width is 47-1/2" from outside of leg to outside of leg after attaching.
Slightly angling the screws will create more strength in the joint.
Step 3
Step 5
Step 6
Step 7
Finishing Instructions
Finish Used
I used water based penetrating stain in Chocolate from Behr.
Project Type
Room


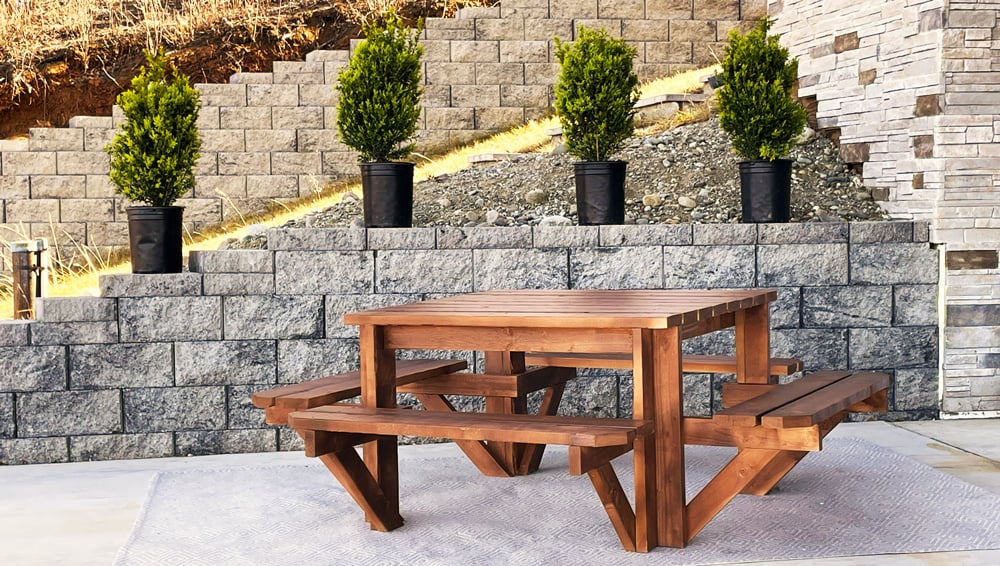







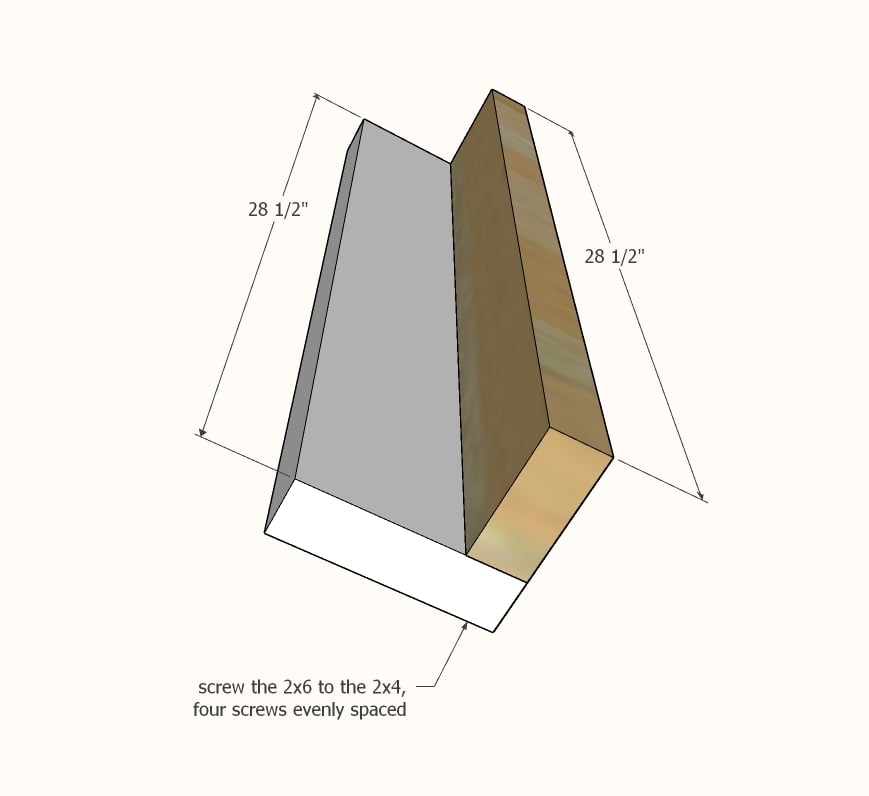
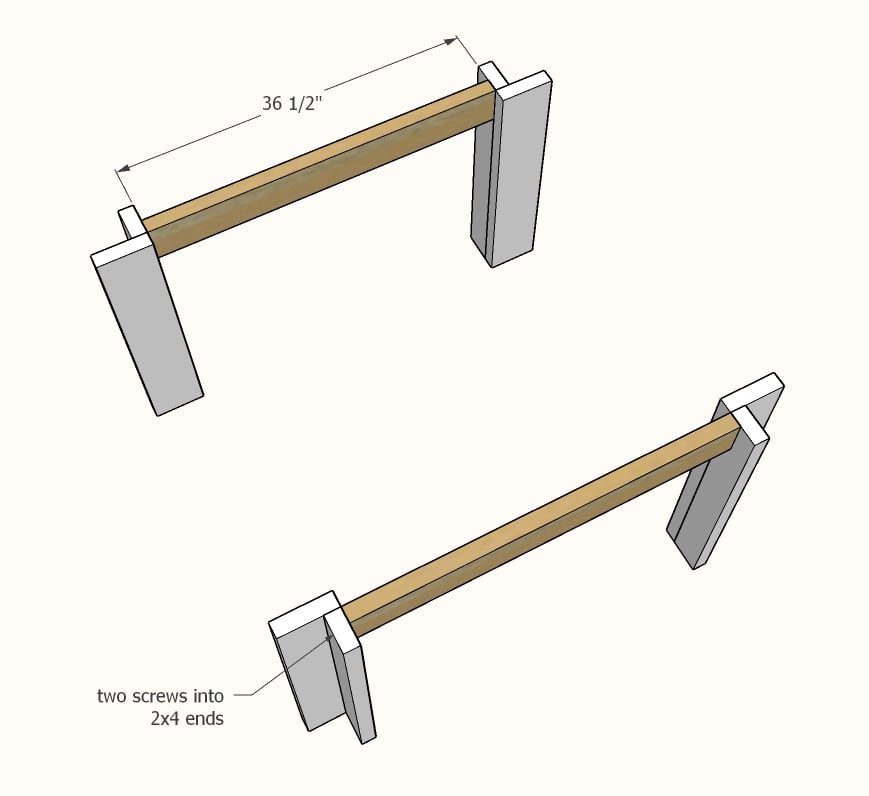
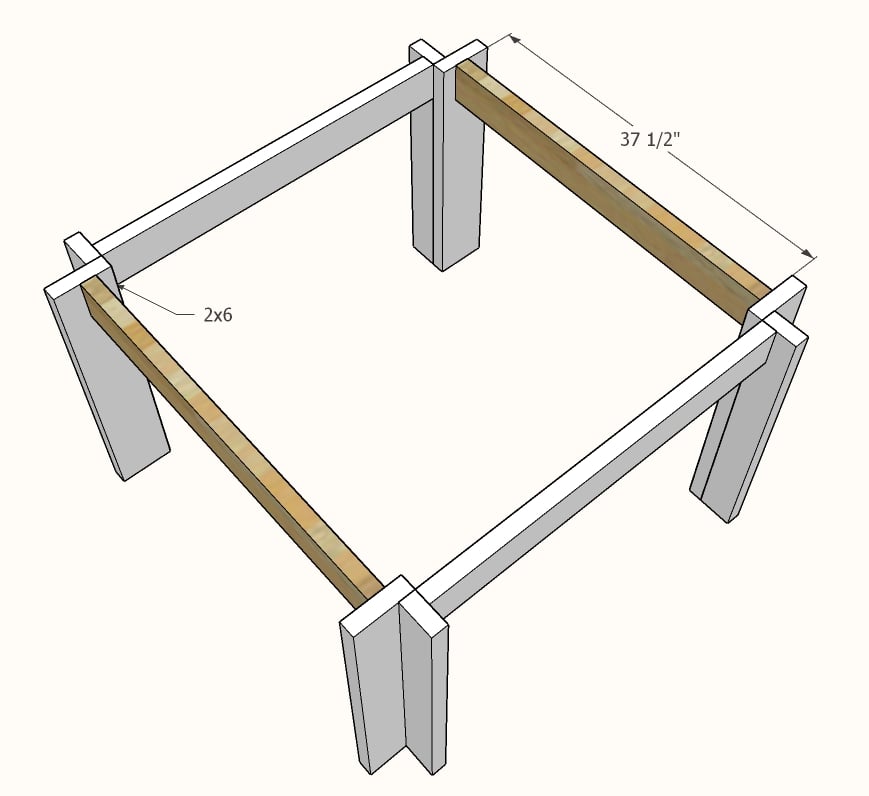
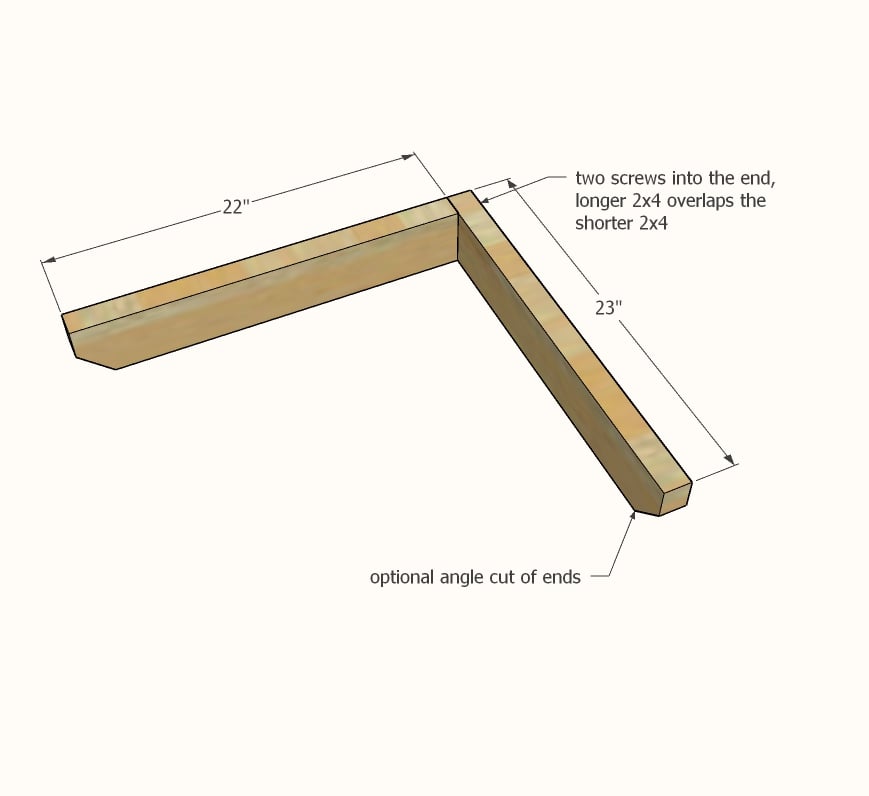
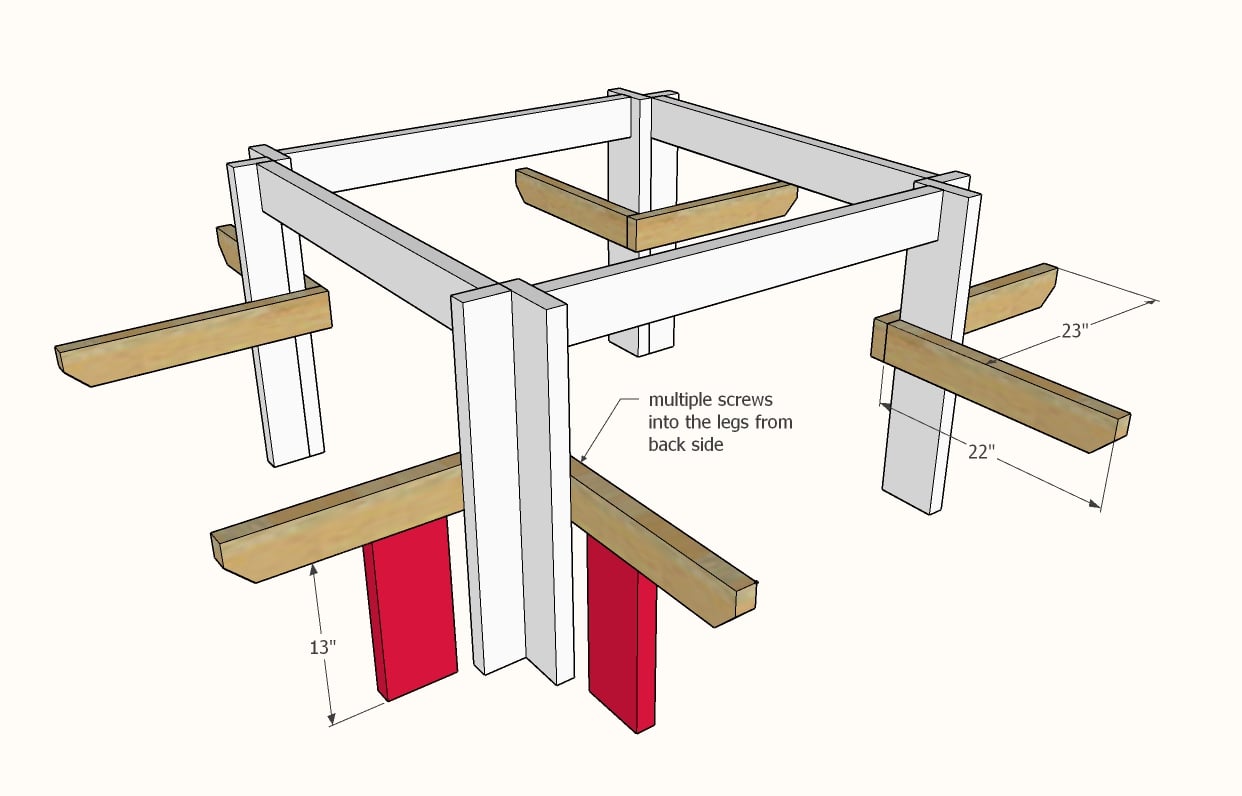
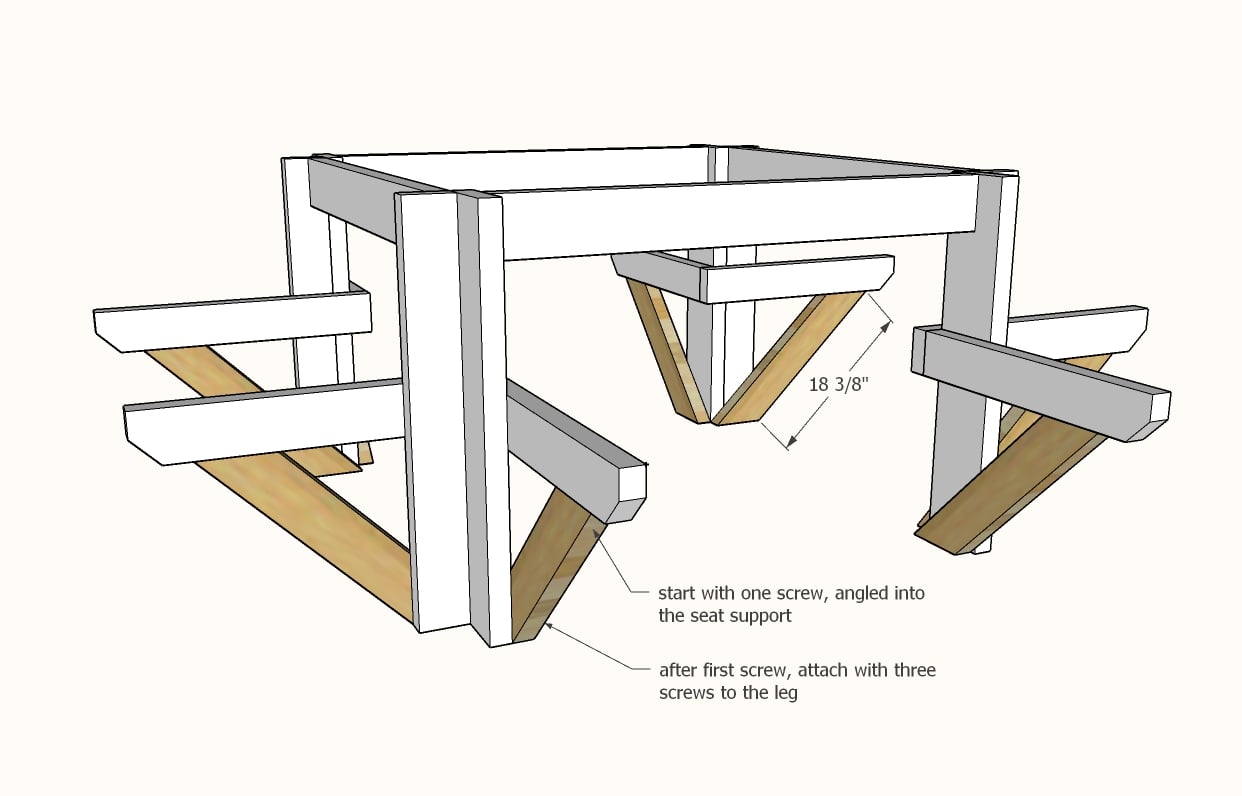
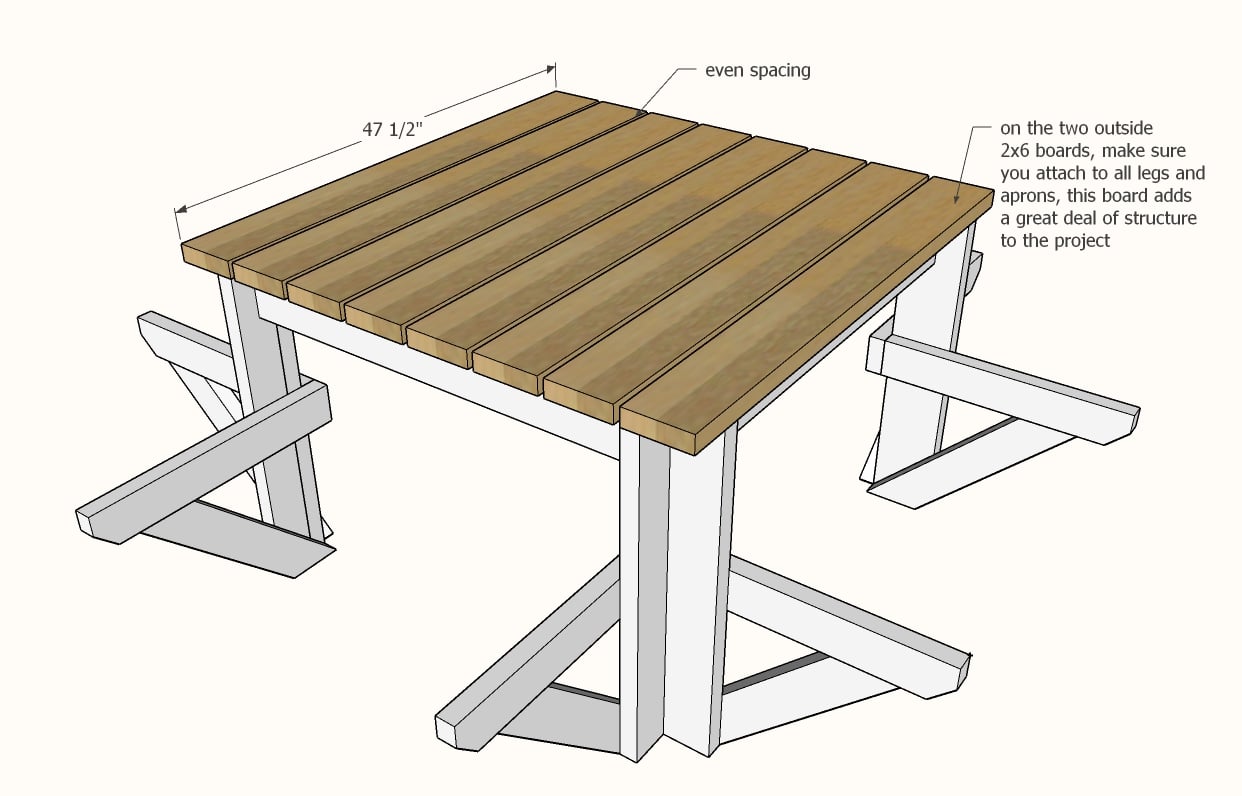
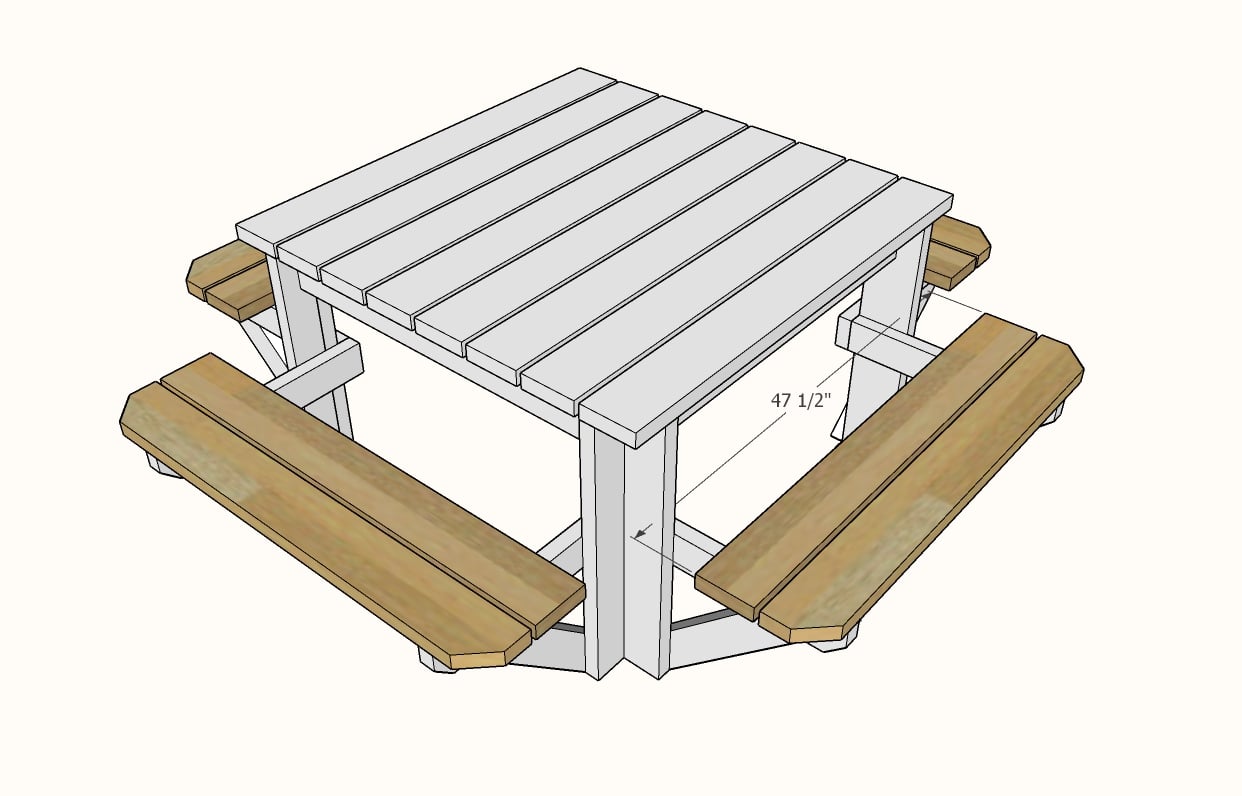
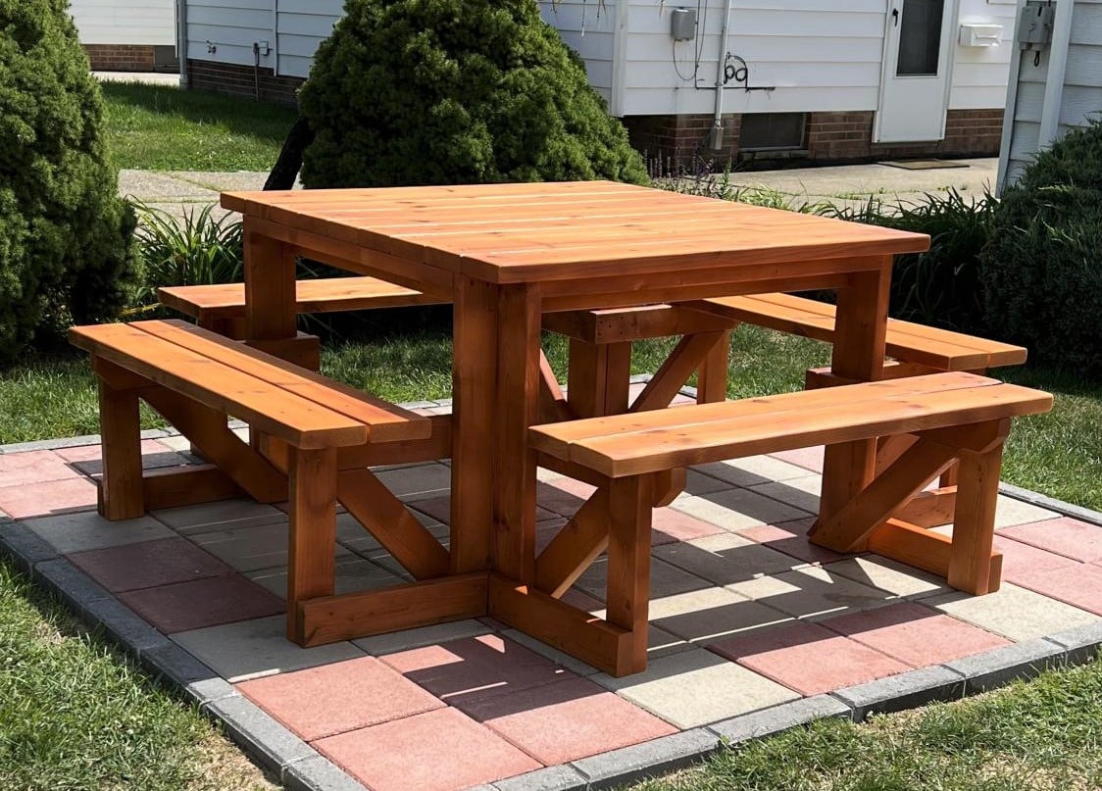
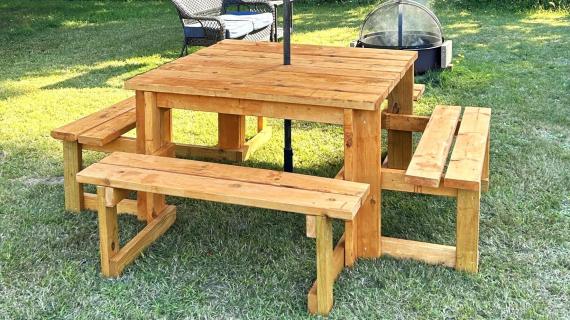
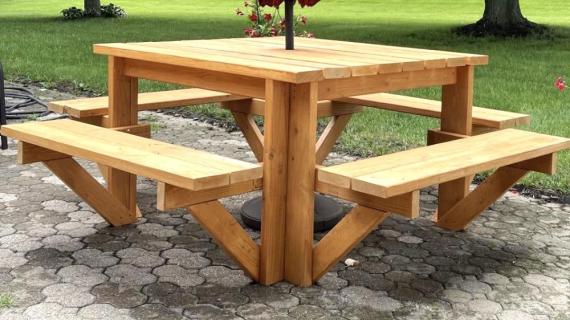
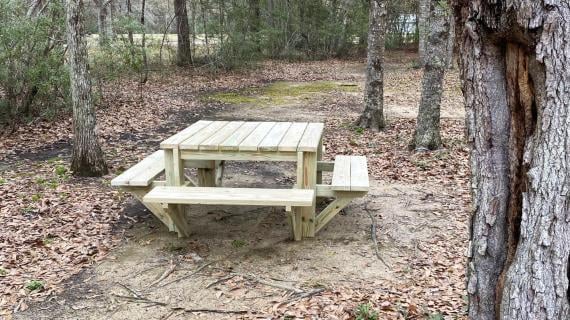
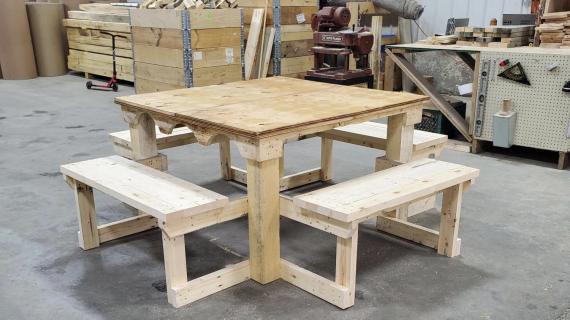
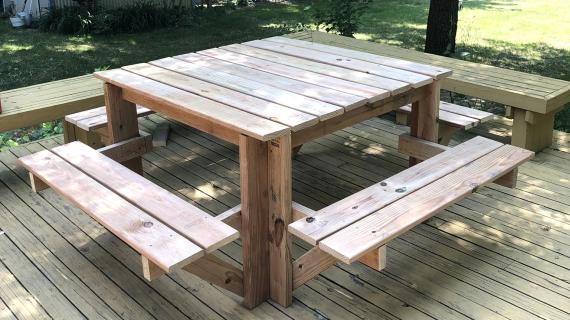
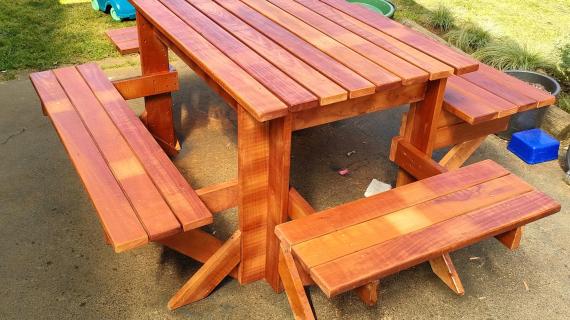
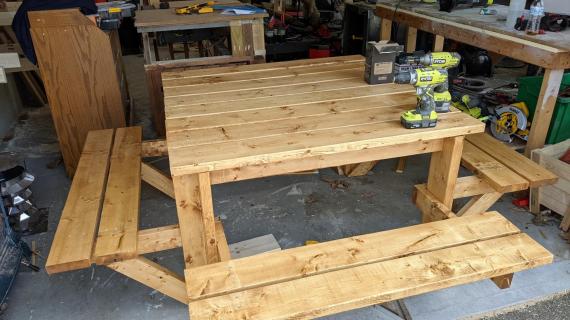
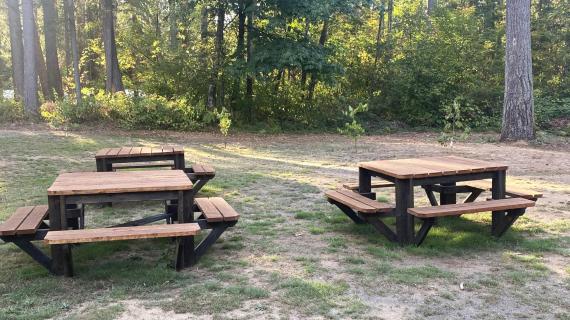
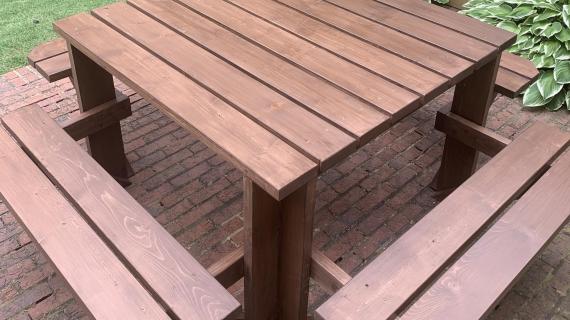
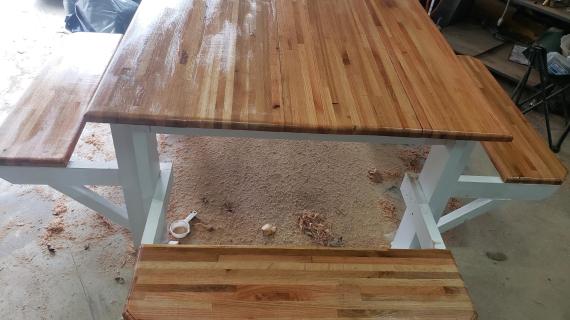
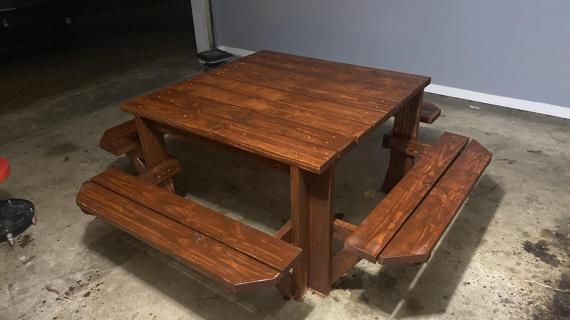
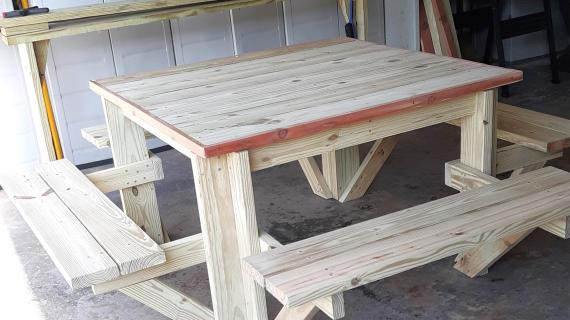

Comments
byceman1890
Thu, 04/22/2021 - 10:35
Type of wood
Would you recommend using pressure treated lumber?
Cyberie
Mon, 04/26/2021 - 17:08
Modification adjustments
Hello Ana White,
How would one go about adjusting the height between the table top and the seat top? By increasing the length of the 45 degree angle seat supports? I want the table to also serve as an outdoor desk the height of the table measuring 29 inches and the height of benches, 20.5 inches. What would the general principle be? Basic geometry I know but it has been a long time...
Many thanks and best regards.
Carpintero101
Wed, 04/28/2021 - 13:28
What kind of wood did you…
What kind of wood did you use? Can you use treated wood?
Jorgecabrales
Fri, 04/30/2021 - 08:27
This site is awesome! Where…
This site is awesome! Where do we go to see all of your replies to the questions?
gillette.ed
Tue, 07/20/2021 - 18:25
Nice Table
Nice summer project. It turned out great! Easy build. I also added a hole in the center for my patio umbrella. I would recommend using the longer screws.
antpanman
Sun, 08/08/2021 - 08:46
Added a Korean BBQ in the middle
Thanks for the plans! I made this but added a Korean BBQ in the center. This will become the centerpiece of a deck we are adding to the house.
https://drive.google.com/file/d/1gj7dn9QZMzKls-j_xV8vSqY8toh4dMJq/view?…
LaurenTurow
Thu, 08/19/2021 - 10:18
Tipping
How do you get the finished table to not tip over?
ArmyRedDad52
Sat, 10/09/2021 - 08:18
Same issue. 4 adults sit on…
Same issue. 4 adults sit on this carefully.
3
1. 2
4
ArmyRedDad52
Sat, 10/09/2021 - 08:16
Nice table. Problems with leg support
Nice looking but unsteady. Maybe design issue (2021 build)
I am having issues with the Step 3 method of securing legs. Despite setting screws at an angle. the weight of kids/adult on seats has caused the joint screws to pull out at all four points. The table top is barely secured. I’m concerned wood screw method will continue to fail due to force on seats/legs. What’s your recommend fix?
( Longer screws…?)
I built this table with 2 adirondack chair for our porch.