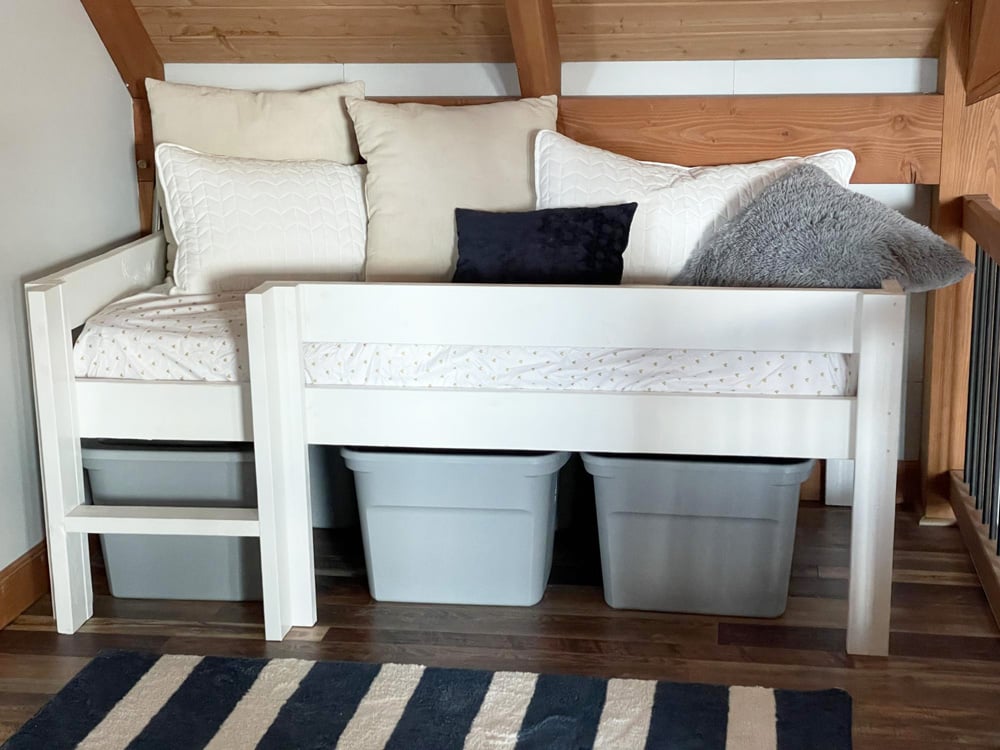
Build your own loft bed with free plans from Ana-White.com. Build this loft bed in your desired height, add storage or a play area underneath!
This is a very simple build, no pocket holes required! The bed is sturdy and solid, and you can add storage underneath. We love it with totes for inexpensive, easy storage! Cost about $100 . Plan includes step by step diagrams, build video, cut lists and shopping lists.
Related: Bunk Bed Plans
Pin For Later!
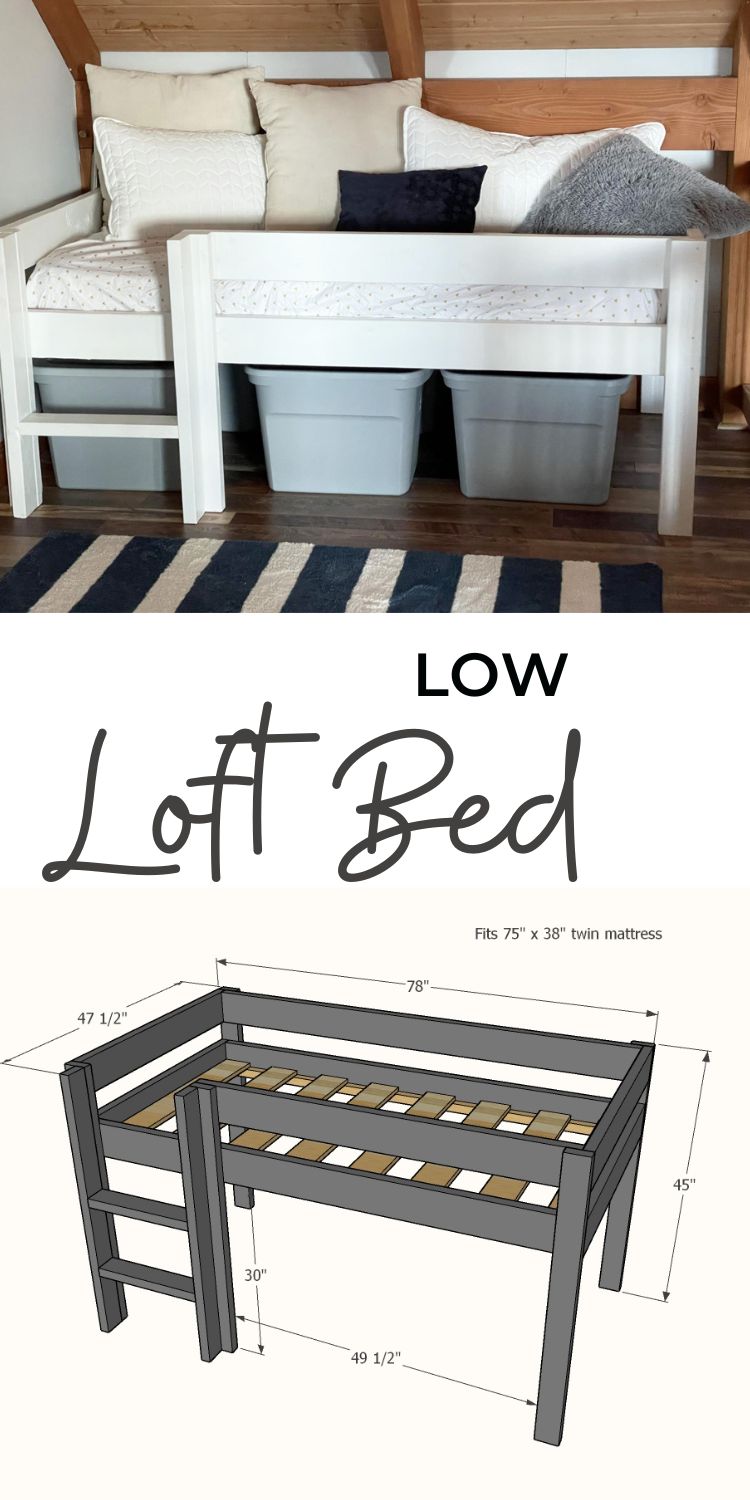
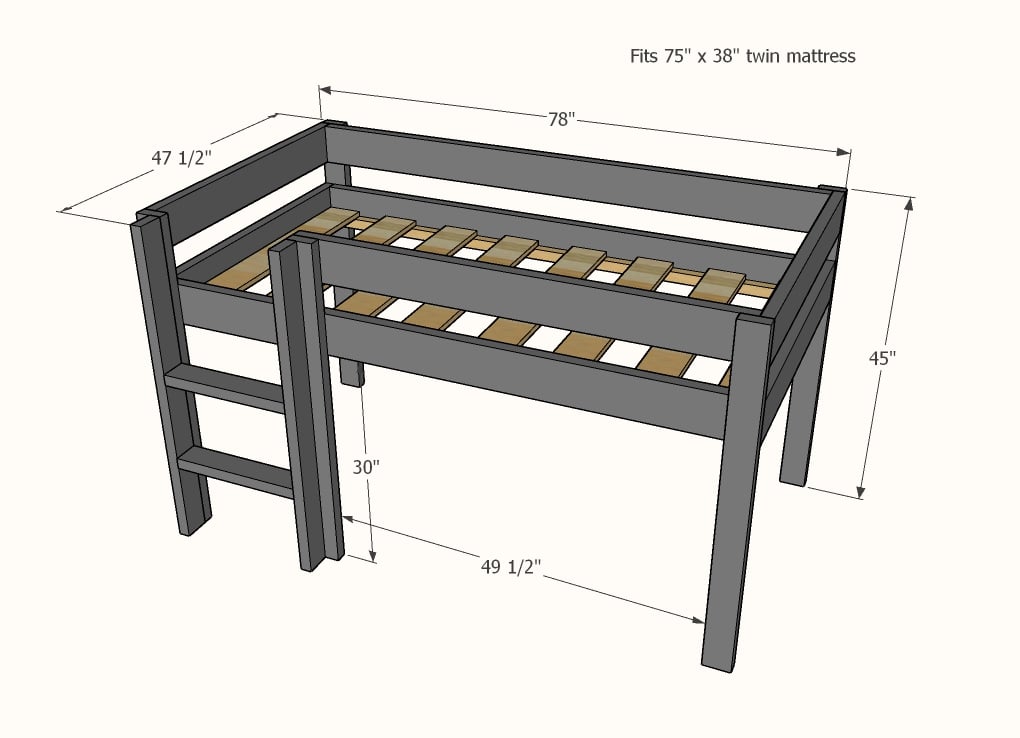
Preparation
Shopping List for Low Loft Bed
- 3 - 2x4 @ 8 feet long
- 4 - 2x6 @ 10 feet long
- 2 - 2x2 @ 8 feet long
- 5 - 1x4 @ 8 feet long (for bed slats)
- About 70 - 2-1/2" long self tapping wood screws (star bit #8 recommended) - for main construction, can be as long as 3"
- 40 - 1-5/8" long self tapping wood screws (star bit #7 or #8 recommended) - for screwing slats down only
Shopping List for Mid Loft Bed
- 4 - 2x4 @ 8 feet long
- 4 - 2x6 @ 10 feet long
- 2 - 2x2 @ 8 feet long
- 5 - 1x4 @ 8 feet long (for bed slats)
- About 70 - 2-1/2" long self tapping wood screws (star bit #8 recommended) - for main construction, can be as long as 3"
- 40 - 1-5/8" long self tapping wood screws (star bit #7 or #8 recommended) - for screwing slats down only
Shopping List for Standard Height Loft Bed
- 7 - 2x4 @ 8 feet long
- 6 - 2x6 @ 10 feet long
- 2 - 2x2 @ 8 feet long
- 5 - 1x4 @ 8 feet long (for bed slats)
- About 100 - 2-1/2" long self tapping wood screws (star bit #8 recommended) - for main construction, can be as long as 3"
- 40 - 1-5/8" long self tapping wood screws (star bit #7 or #8 recommended) - for screwing slats down only
TIP: Prefinish all 2x4 and 2x6 boards before cutting.
Cut List for Low Loft Bed
- 3 - 2x6 @ 75" - cut first
- 4 - 2x6 @ 41" - cut from leftovers after cutting the 75" pieces
- 1 - 2x6 @ about 55" measure and cut to fit - cut from leftovers after cutting the 75" pieces
- 7 - 2x4 @ 31-3/4" - legs, ladder sides (cut is 31-3/4" to fit all cuts on boards, instead of 32" as shown in diagrams)
- 2 - 2x4 @ 18" - ladder rungs
- 2 - 2x2 @ 75" - cleats for slat system
- 10 - 1x4 @ 38" - slats
Cut List for Mid Loft Bed
- 3 - 2x6 @ 75" - cut first
- 4 - 2x6 @ 41" - cut from leftovers after cutting the 75" pieces
- 1 - 2x6 @ about 55" measure and cut to fit - cut from leftovers after cutting the 75" pieces
- 7 - 2x4 @ 45" - legs, ladder sides
- 2 - 2x4 @ 18" - ladder rungs
- 2 - 2x2 @ 75" - cleats for slat system
- 10 - 1x4 @ 38" - slats
Cut List for Standard Height Loft Bed
- 4 - 2x6 @ 75" - cut first
- 6 - 2x6 @ 41" -
- 1 - 2x6 @ about 55" measure and cut to fit - cut from leftovers after cutting the 75" pieces
- 7 - 2x4 @ 70-1/2" - legs, ladder sides
- 4 - 2x4 @ 18" - ladder rungs
- 2 - 2x2 @ 75" - cleats for slat system
- 10 - 1x4 @ 38" - slats
Cut boards according to cut list using a chop saw or miter saw.
A circular saw can be used instead, but straight cuts are very important to the overall success of this project, and it is hard to get straight cuts with a circular saw. If you have to use a circular saw, a square cutting guide is highly recommended.
Once this bed is finished it will be too large to fit through standard doorways. You can either assemble in the room and paint in the room, or assemble in a workshop/outdoors and paint, and then partially disassemble to bring into the room.
Another option is to prefinish all the 2x4s and 2x6s before cutting, and then cut and bring the pieces into the room and build in the room. A final touch up coat of paint will be needed, but it will be minimal.
Instructions
Step 1
Step 2
Attach the longer 2x6s to the two leg sets, with screws on the inside at a slight angle into the back side of the leg.
Leave a 3-1/2" gap in between the 2x6s.
I recommend three screws for the lower boards that will support the mattress. Only two are needed for the upper 2x6 as it does not support the mattress.
Additional screws from outside are recommended, but can be added on final assembly.
Step 4
Step 5
Step 8
Step 9
You can also pre-paint or stain.


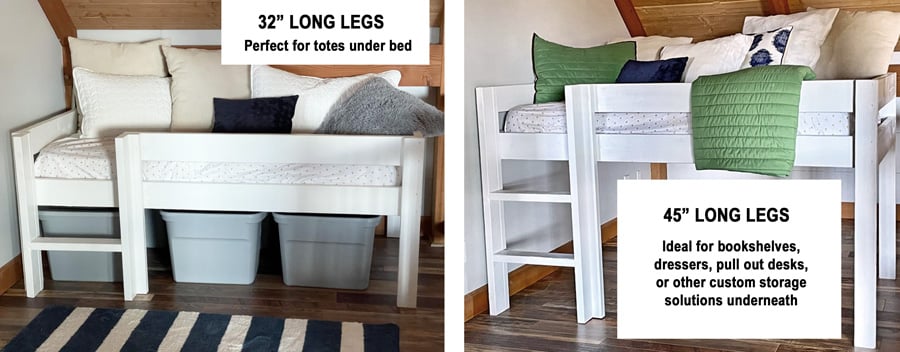
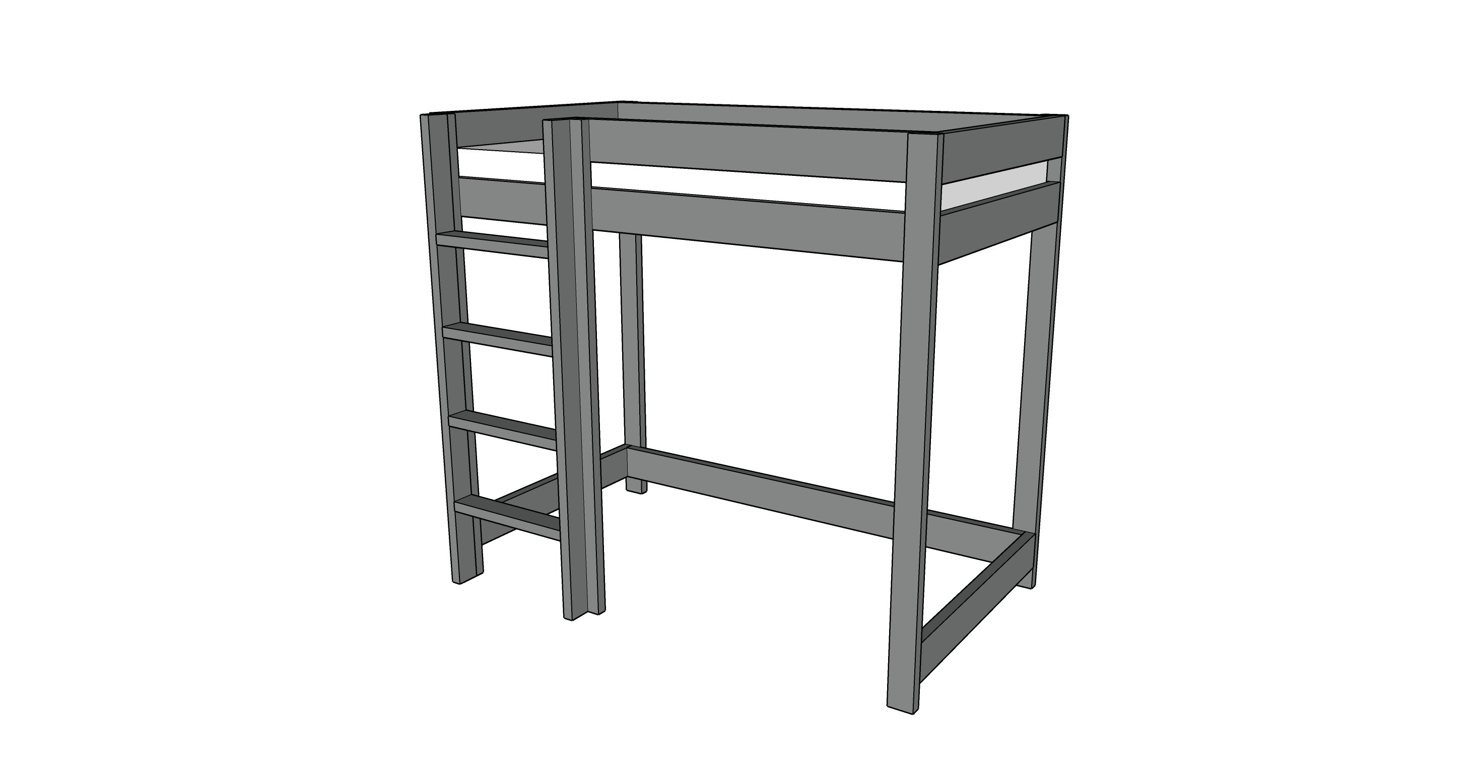







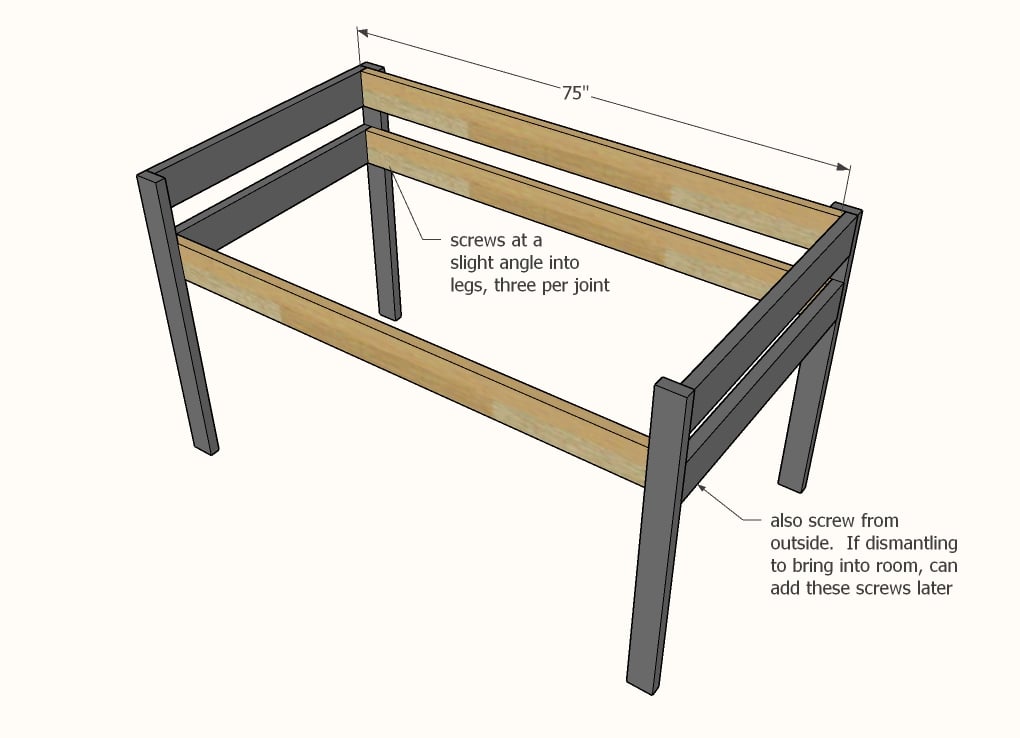
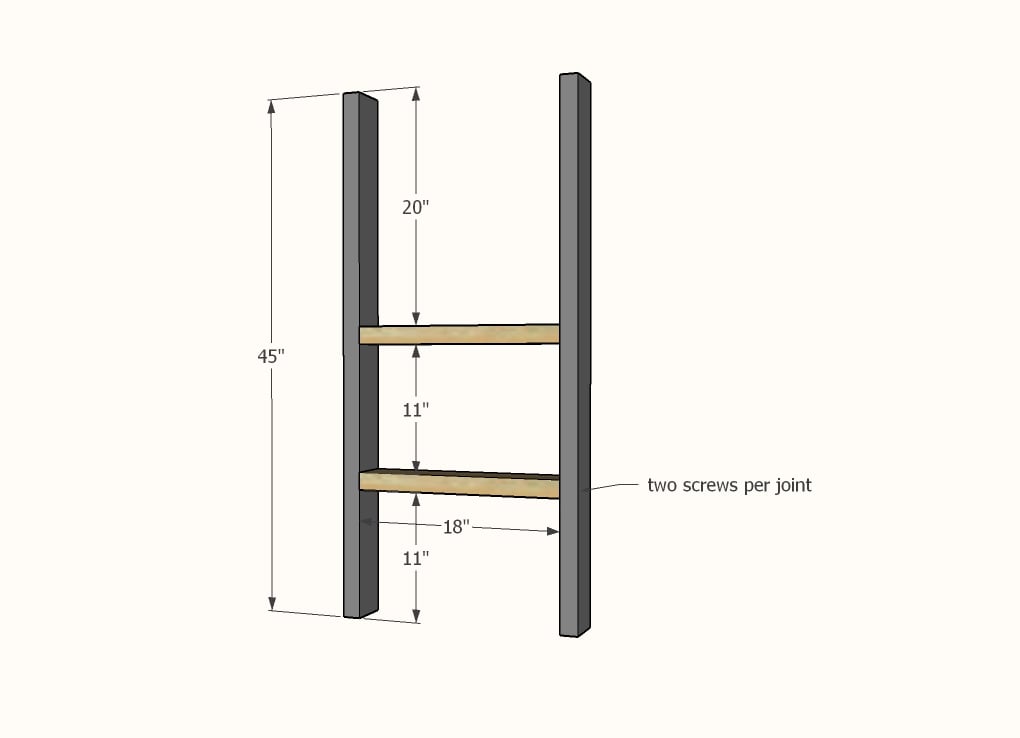

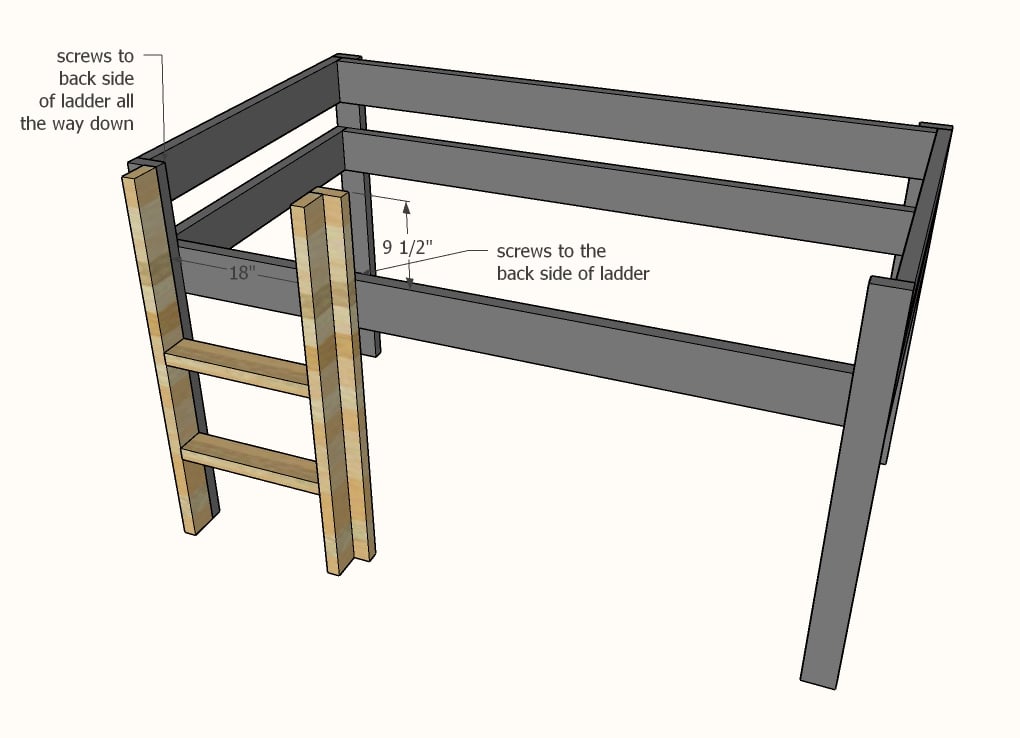
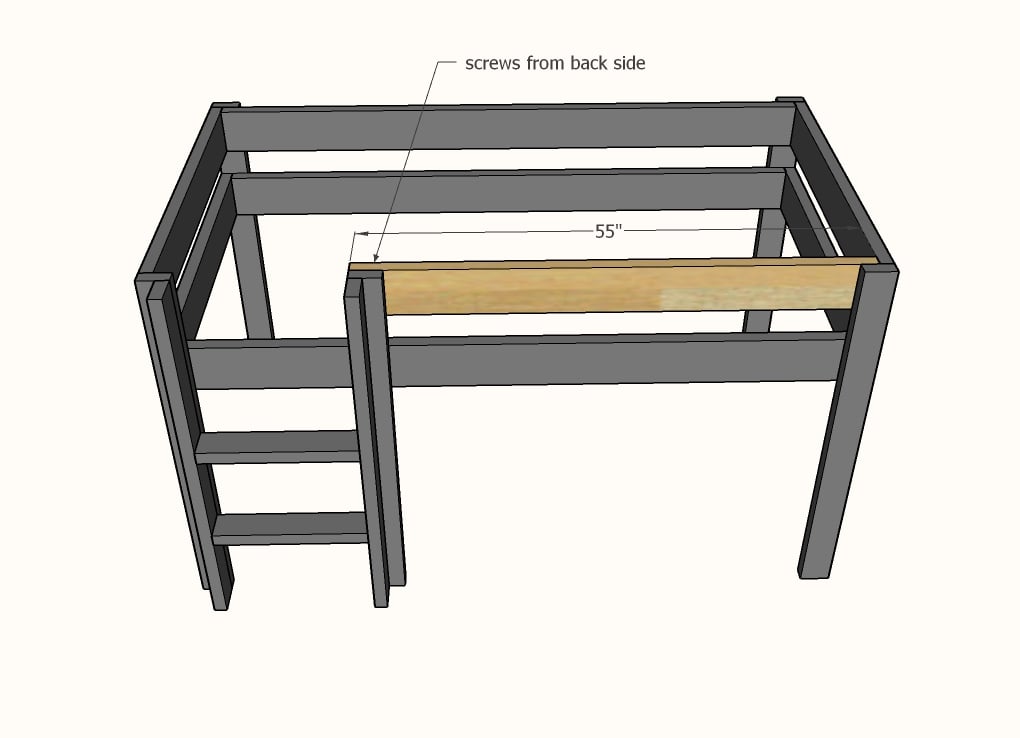
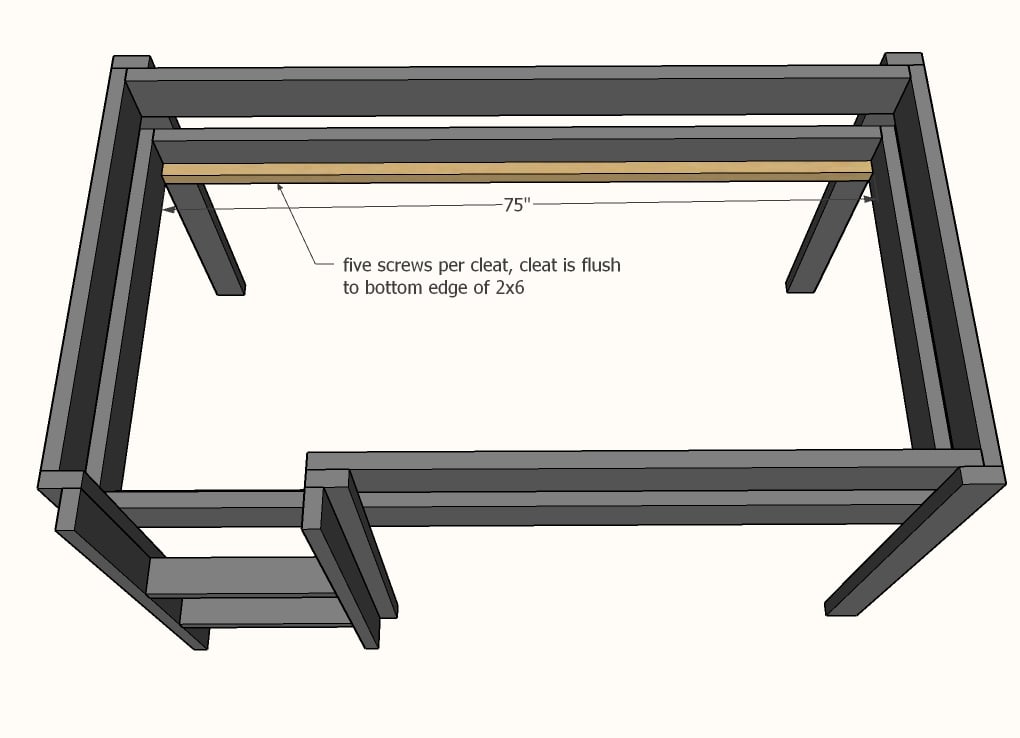
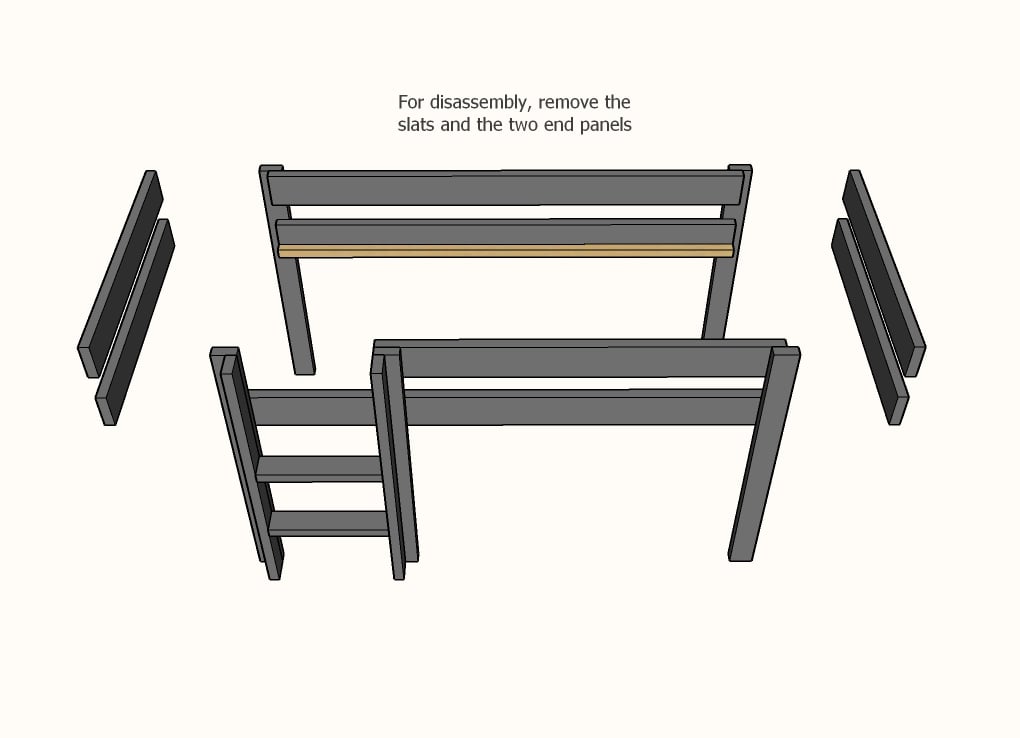

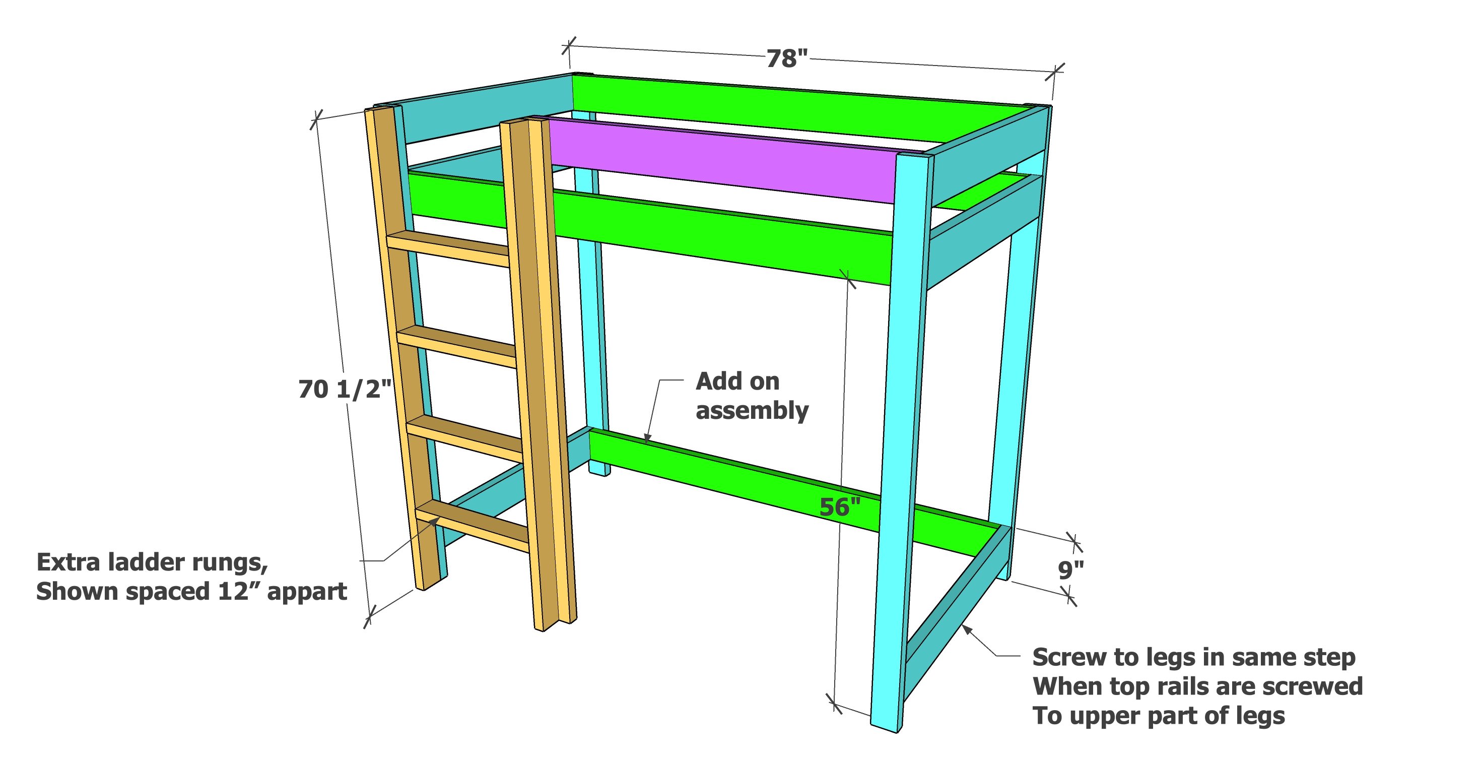
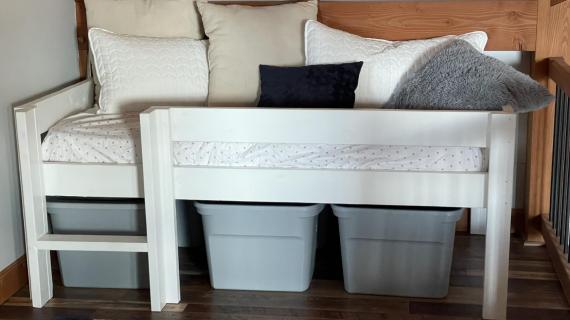
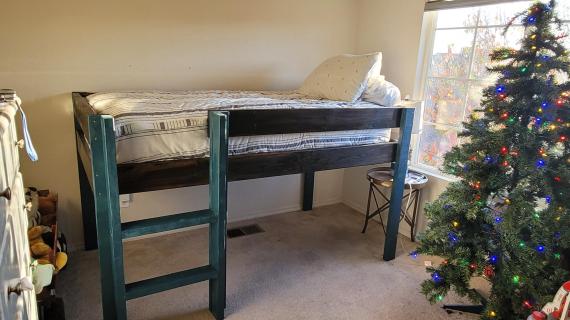
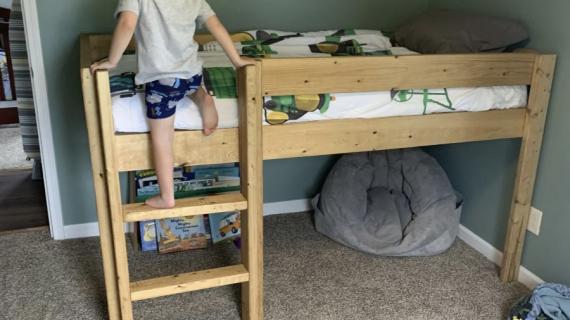
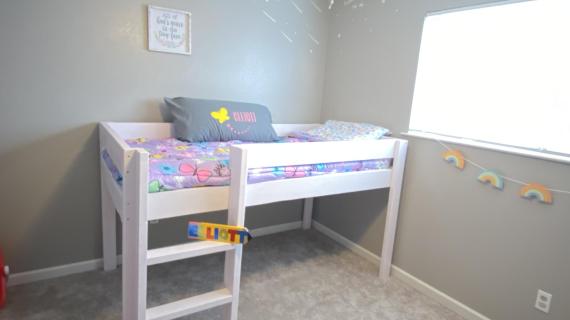
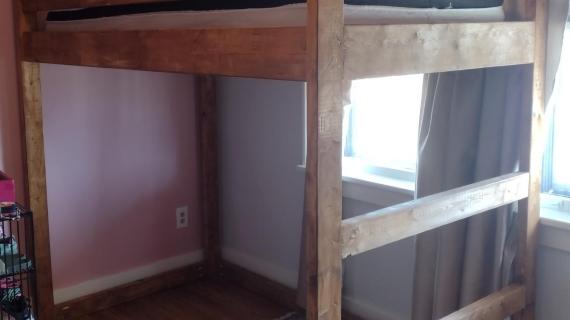
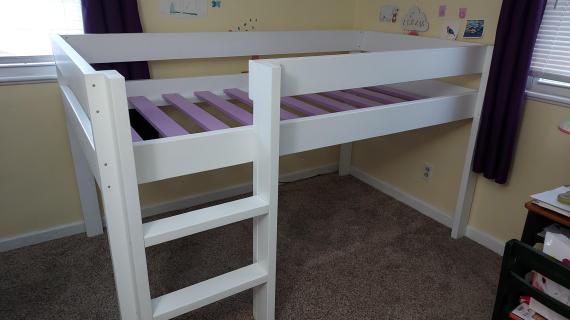
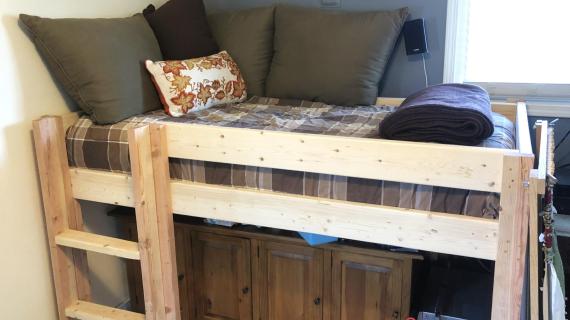
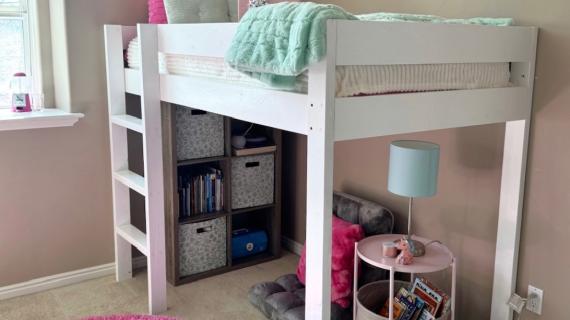

Comments
se
Mon, 09/20/2021 - 12:02
low loft bed
nice project, would like to see plans for a higher loft twin bed. thanks
Redamer21
Mon, 09/20/2021 - 20:30
This is great love to see…
This is great love to see what the storage will be like
melrose77
Fri, 10/29/2021 - 20:19
Full size option
Would like to see in a full size option. :)
meadams9182
Fri, 11/05/2021 - 05:08
Full size please
Yes, please add in the alternate dimensions for a full size at 45"
katiebabie
Wed, 02/16/2022 - 04:44
HI, Might be an obvious…
HI,
Might be an obvious questions but what is the exact type of wood you use?
Thank you
amolina23
Mon, 07/18/2022 - 10:40
Full size option
Full size option