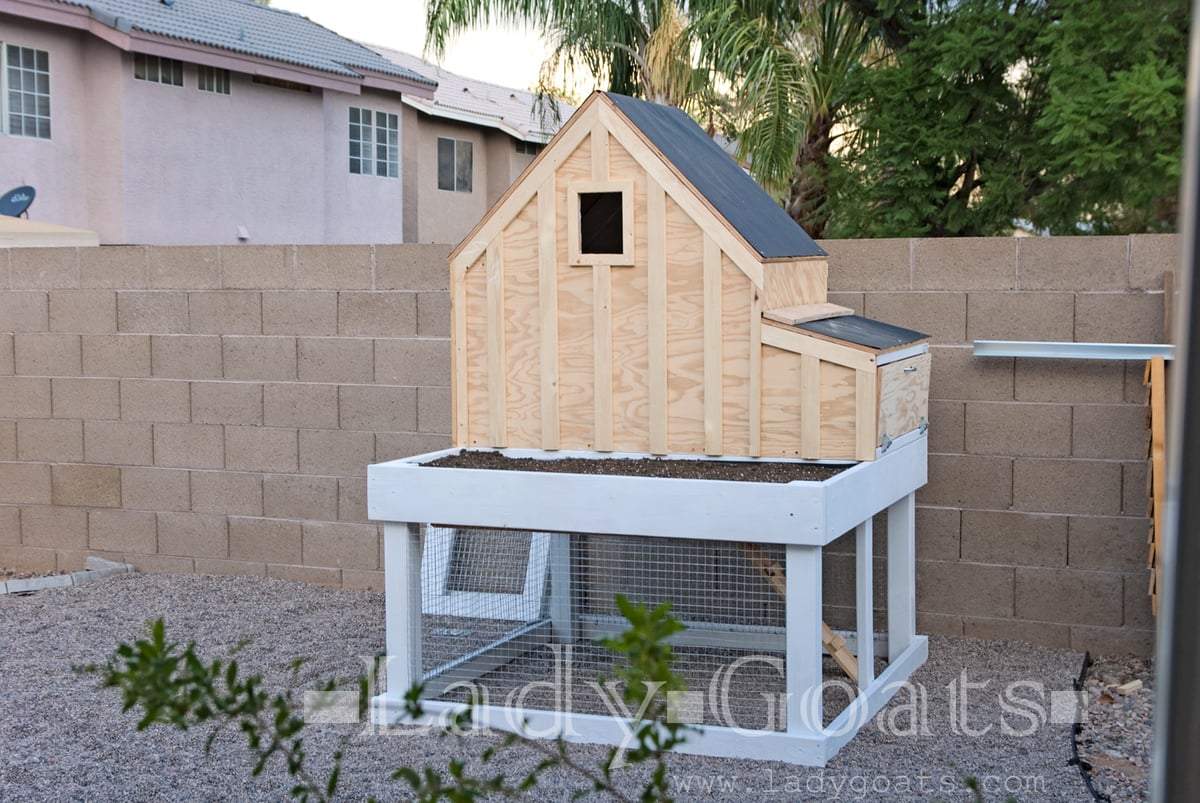
Free plans for small chicken coop with clean out tray and nesting box. Step by step tutorial by ANA-WHITE.com
Collections
Dimensions
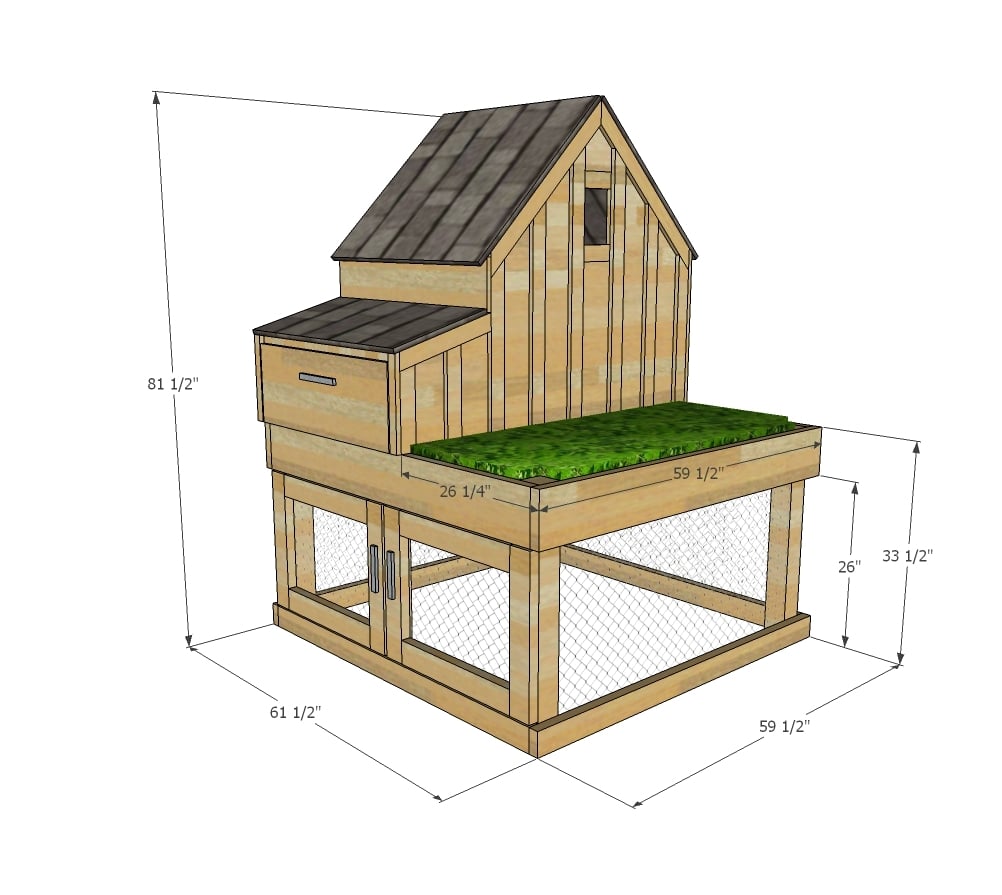
Preparation
Shopping List
- 2 – 4x4 @ 6 feet long (cedar or treated)
- 2 – 2x4 @ 10 feet long (cedar or treated)
- 2 – 2x8 @ 10 feet long (cedar or treated)
- 1 – 2x8 @ 8 feet long (cedar or treated)
- 2 – 2x4 @ 8 feet long (cedar or treated for base doors)
- 7 – 2x4 @ 8 feet long (inside coop so does not have to be treated or cedar)
- 2 – 2x2 @ 8 feet long
- 2 – sheets ¾” plywood, exterior grade
- 1x3s or cedar fence pickets ripped to 2-1/2” and 1-1/2” width for siding and trim
- 1 sheet of ½” plywood, exterior grade (for coop bottom)
- 20’ of 24” wide chicken wire and staples
- 5 sets of exterior hinges
- Latches
- 80” x 36” of roofing – pieces are cut to match roof plywood
Cut List
BASE
- 4 – 4x4 @ 33-1/2” (legs)
- 2 – 2x8 @ 58-1/2”
- 2 – 2x4 @ 58-1/2”
- 2 – 2x8 @ 59-1/2”
- 2 – 2x4 @ 59-1/2”
- 1 – 2x8 @ 56-1/2”
- 1 – 2x4 @ 33-1/2” (divider between doors)
- 8 – 2x4 @ 22” (doors)
- 5 – 2x4 @ 33” (floor supports)
COOP
- 2 – ¾” plywood @ 48” x 59-1/2” (sides)
- 2 – 2x4 @ 33”
- 3 – 2x4 @ 30”
- 2 – 2x4 @ 43-1/2”
- 4 – 2x4 @ 29-5/8” long point to long point, 45 degrees angles, ends not parallel
- Trim pieces are cut to fit
- 2 – ¾” plywood @ 36” x 31-3/4” – larger roof
- 1 – ¾” plywood @ 36” x 16” – smaller roof
- 1 – 2/3” plywood @ 36” x 7-5/8” (small wall)
- 1 – ¾” plywood @ 32-1/2” x 12” – nesting box door
- Clean out doors are 16-1/4” x 23-3/4” – measure and cut to fit
CLEAN OUT TRAY
- 2 – 1x3 @ 46-1/2”
- 2 – 1x3 @ 32-1/2”
- 1 – ½” plywood @ 48” x 32-1/2”
PLANTER BOX
- 1 – 2x2 @ 49-1/2”
- 1 – 2x2 @ 56-1/2”
- Scrap wood for planter bottom
Instructions
Step 1
Step 3
Step 7
Step 9
Step 11
Step 12
Step 15
Step 16
Project Type
Room


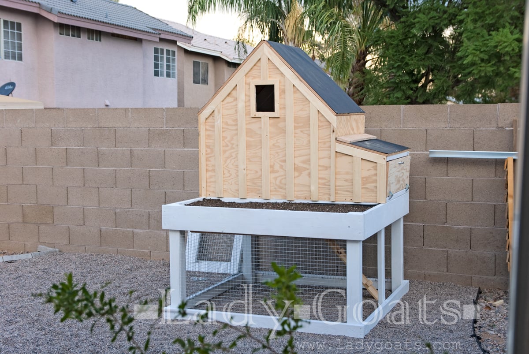
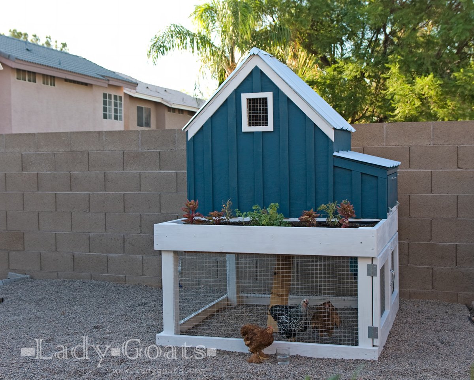
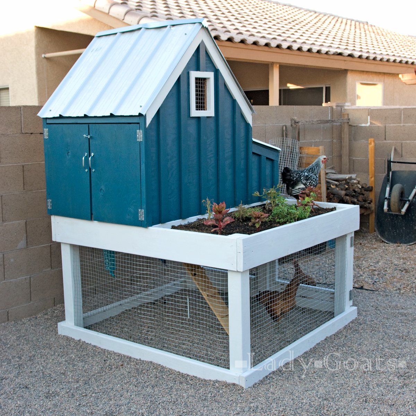
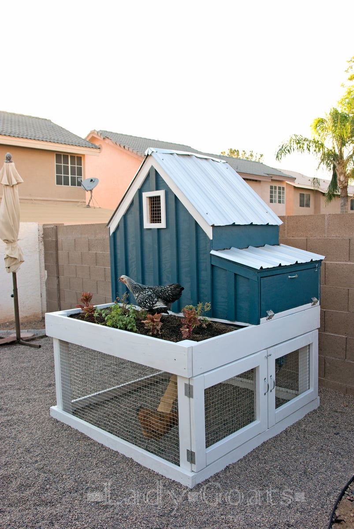
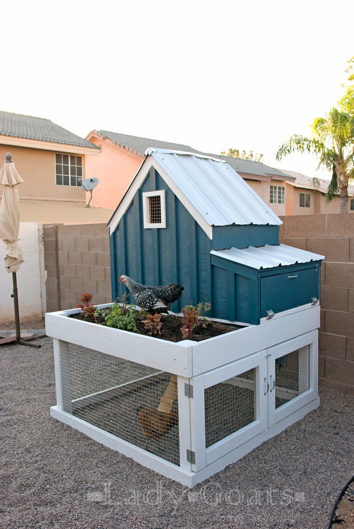
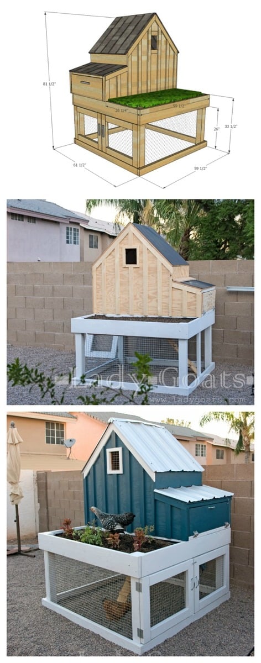
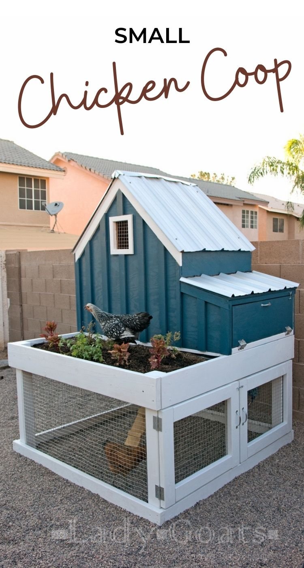
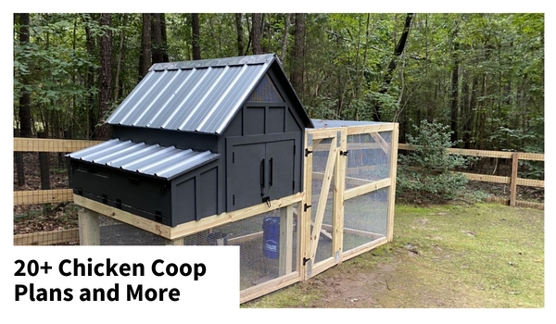















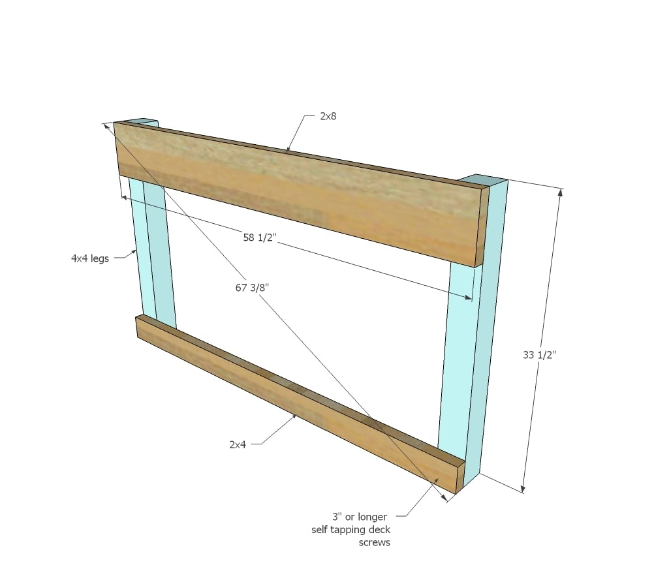
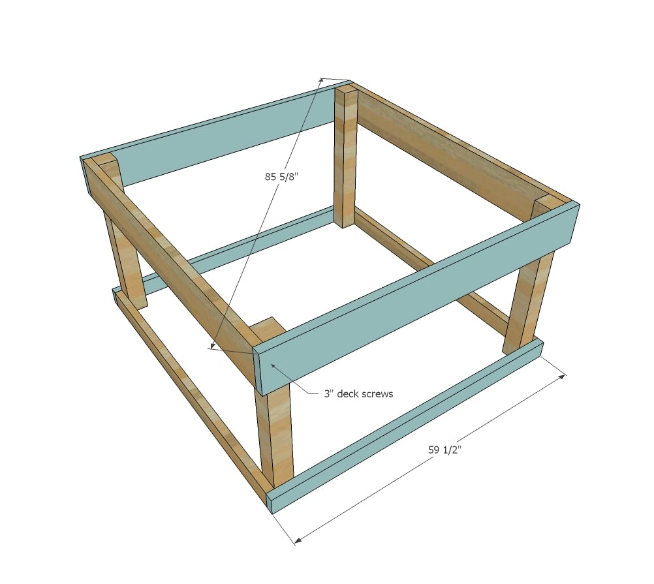
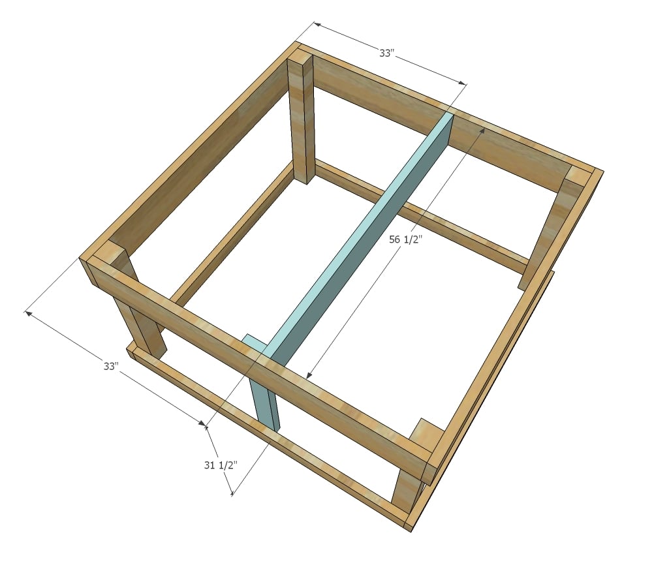
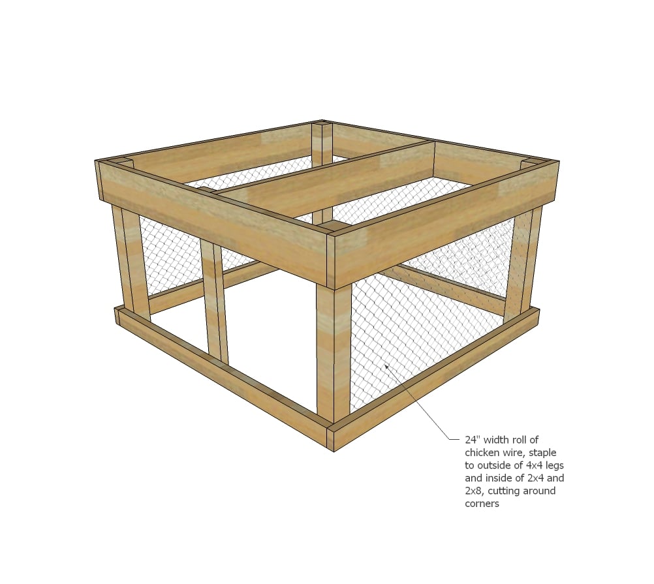
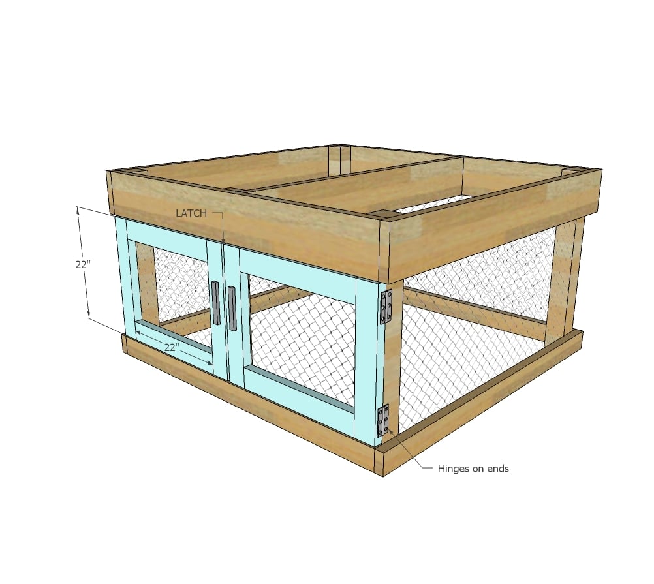
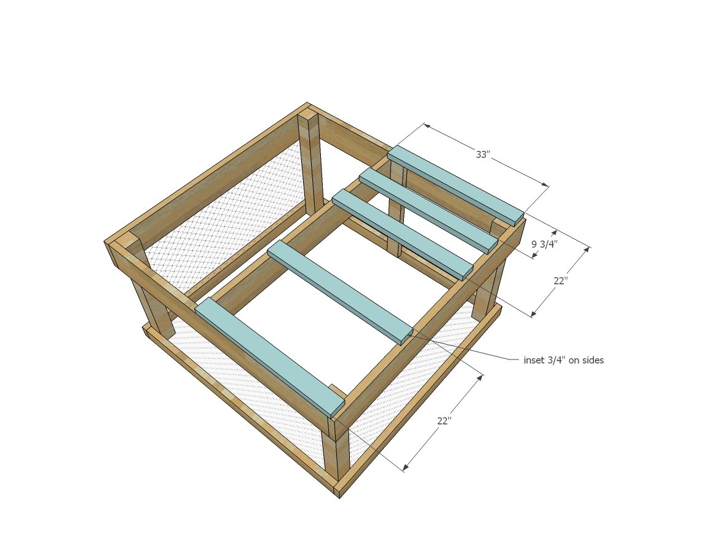
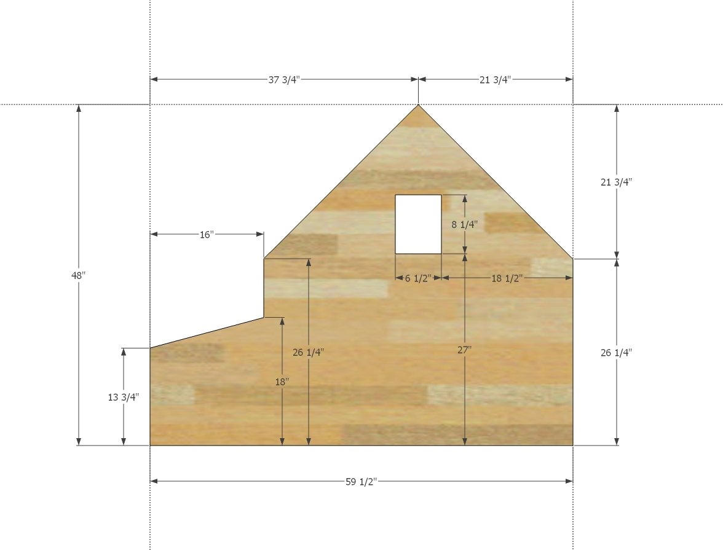
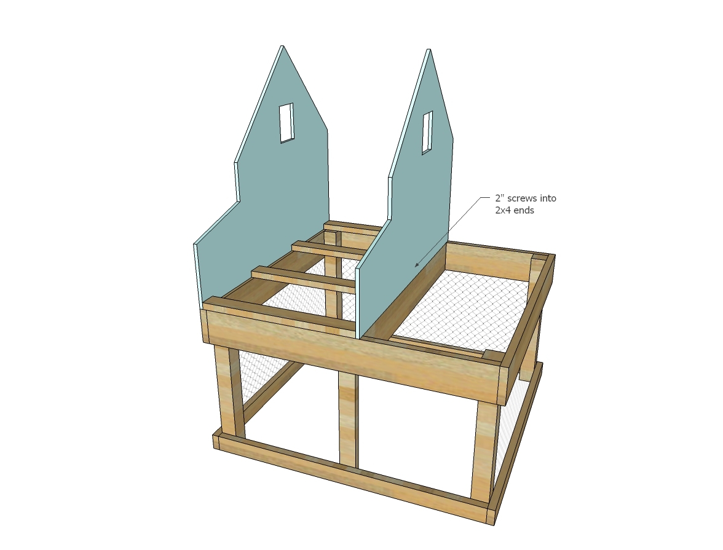
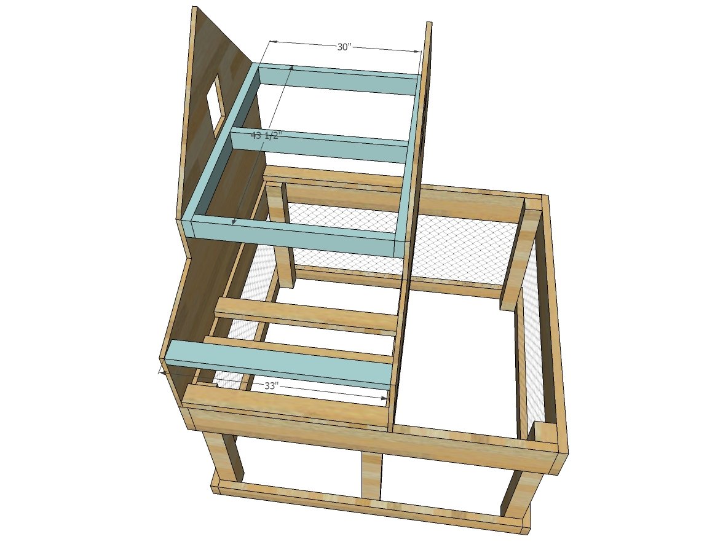
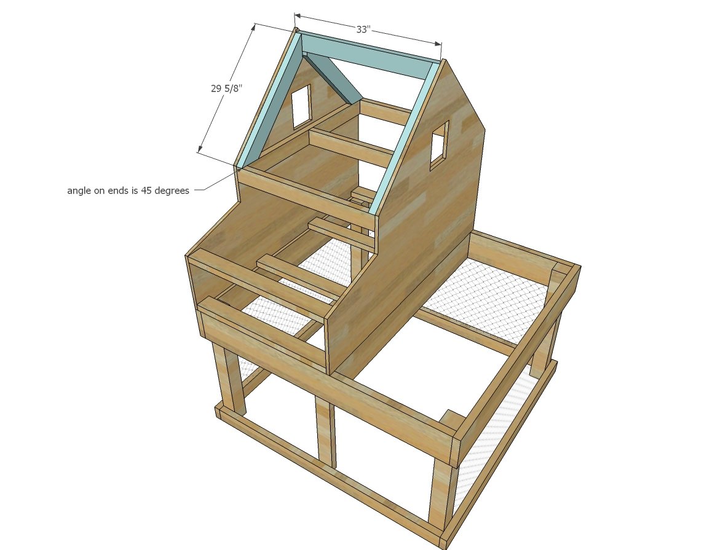
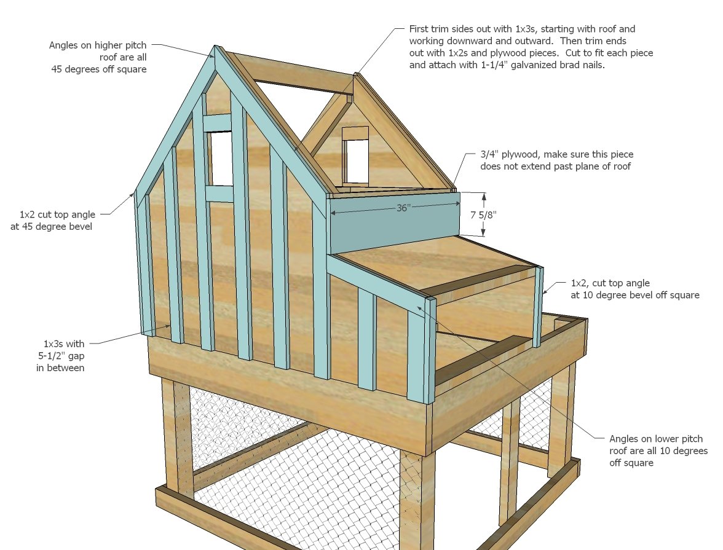
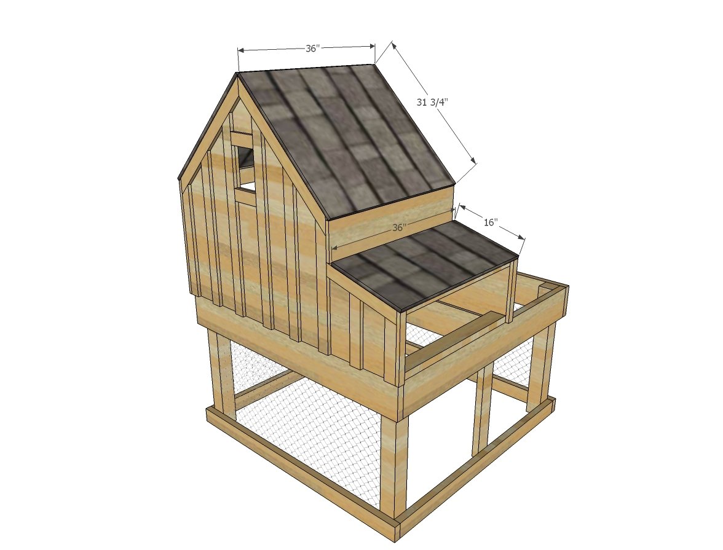
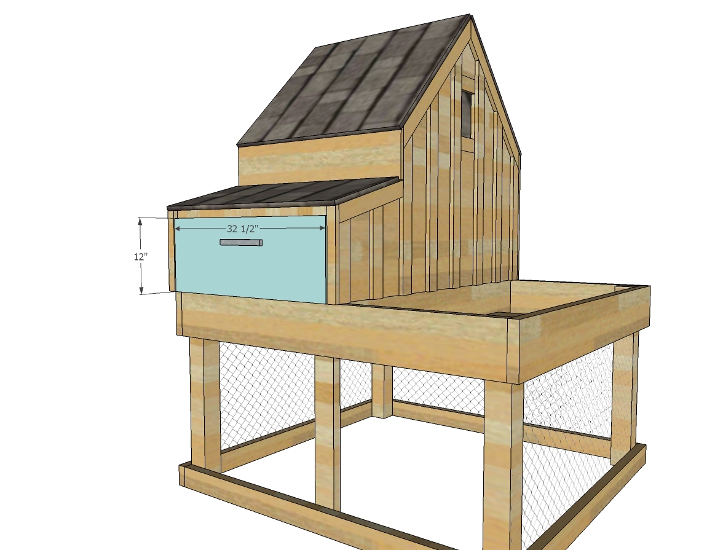
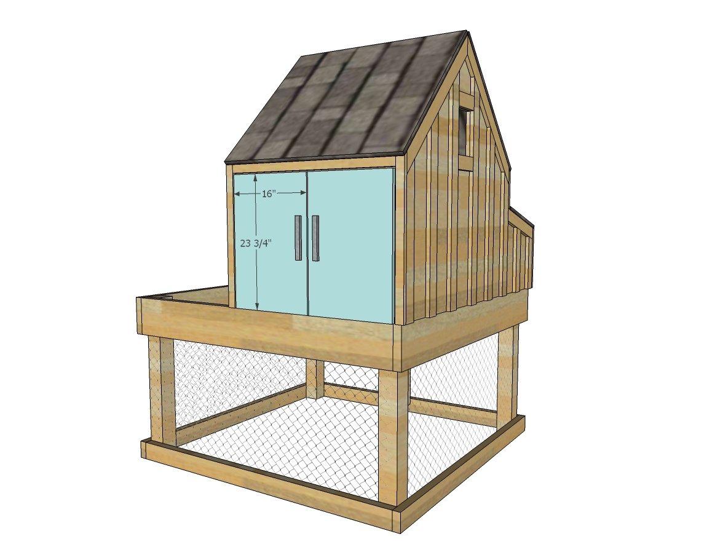
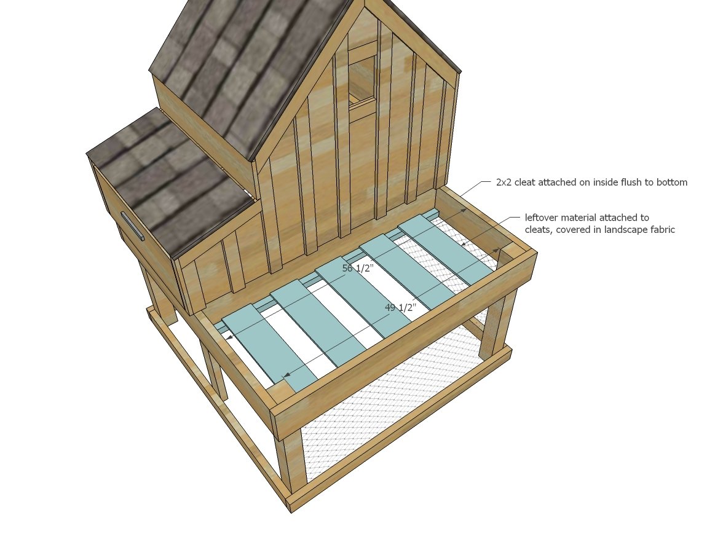
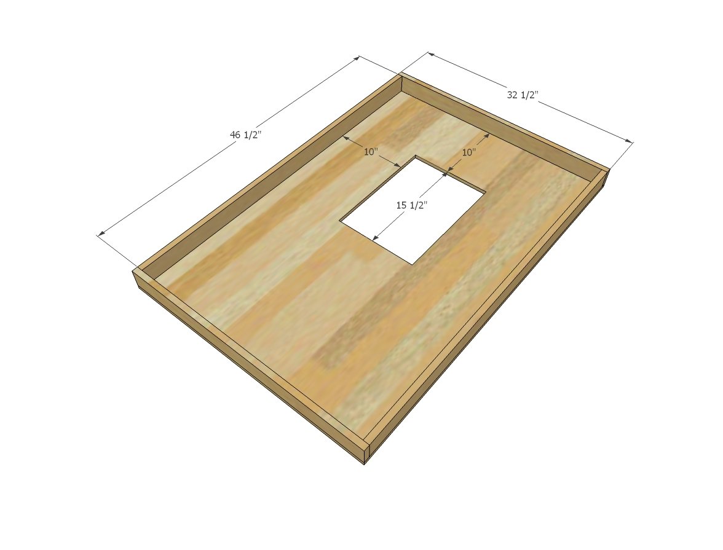
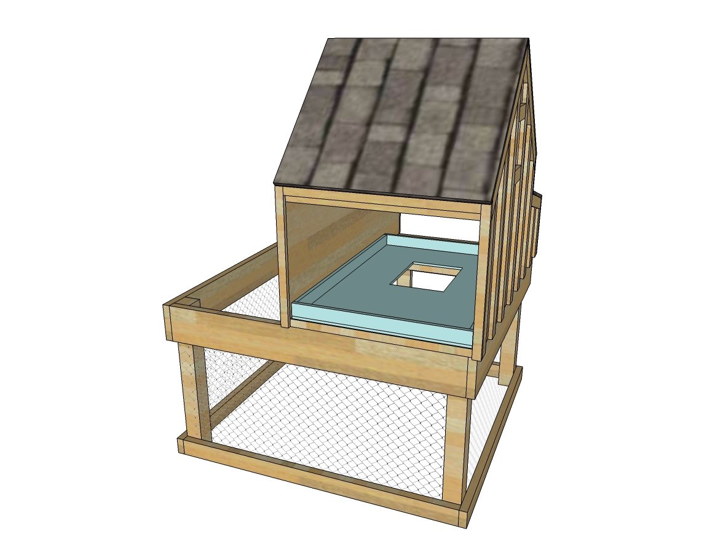
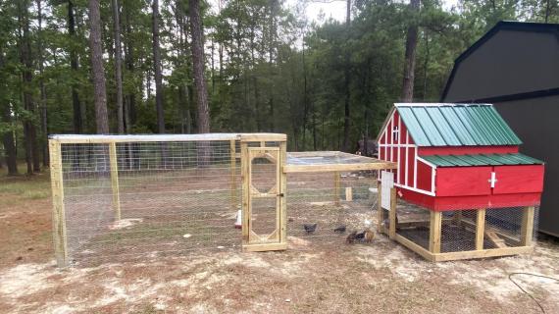
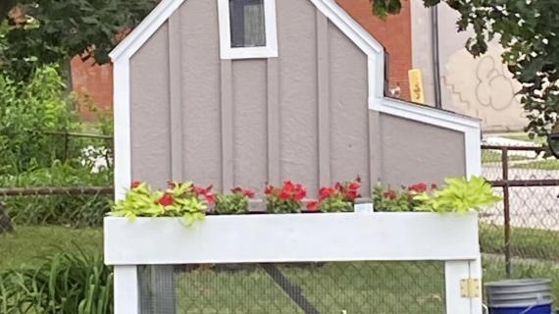
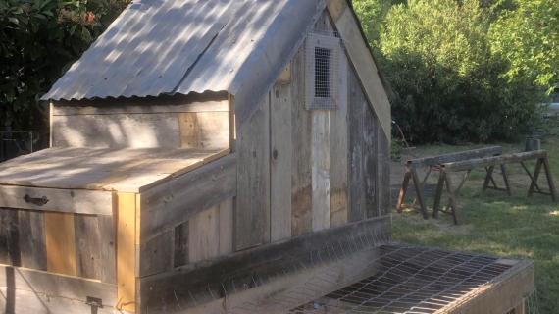
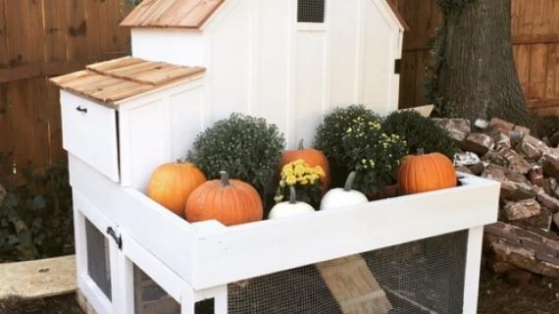
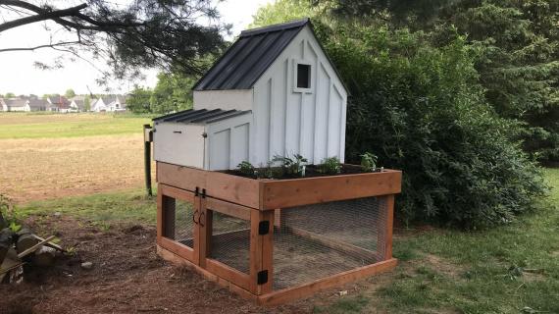
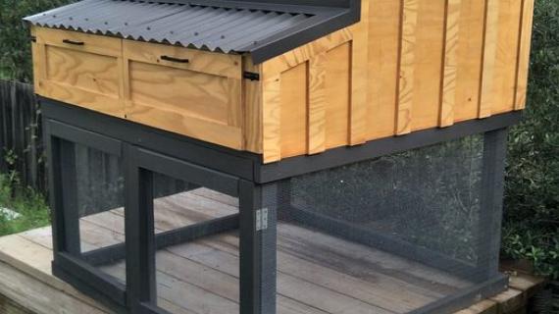
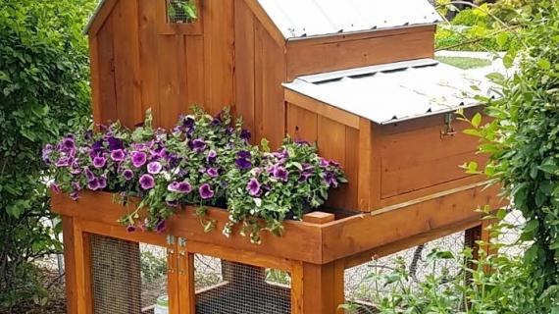
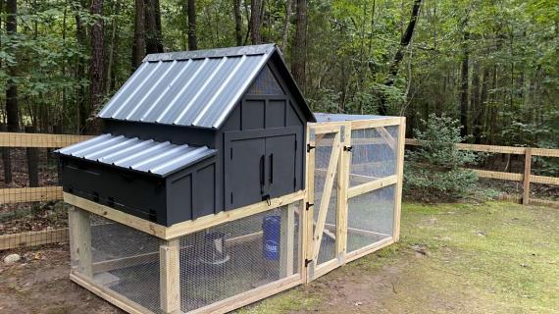
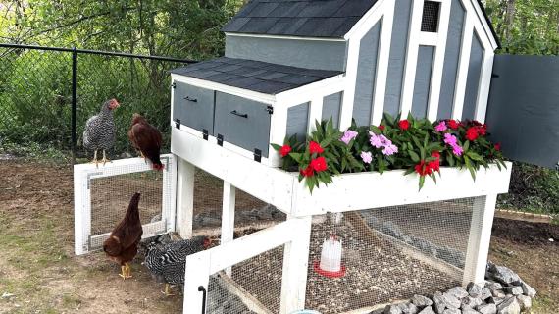
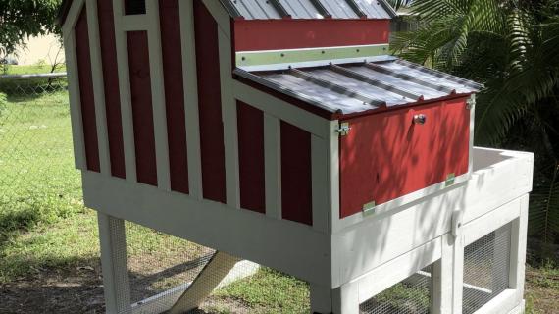
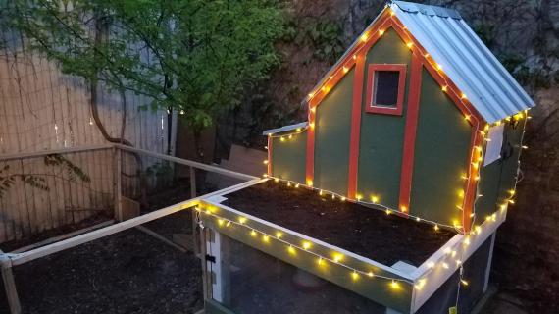
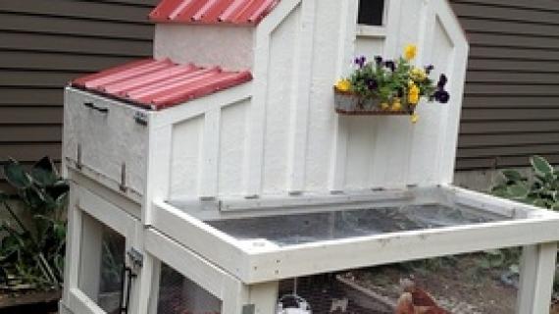

Comments
jwmeller
Fri, 07/22/2016 - 06:38
Rest of Steps
Are there only 17 steps or did some not load?
In reply to Rest of Steps by jwmeller
Ana White
Tue, 07/26/2016 - 14:30
That is all the steps. Thanks
That is all the steps. Thanks
NickyP70
Tue, 12/12/2017 - 14:48
wire mesh
Would you consider not having the floor in the coop but replace it with wire mesh instead so dropping can fall through?
nalbuque
Fri, 08/23/2019 - 09:29
doors assembly?
Hello. Between steps 4 and 5, how do you attach the wood pieces that make the doors? Glue? Is the hardware cloth alone supposed to hold them together?
TRyan
Mon, 08/26/2019 - 14:14
Doors assembly
You're right, they don't explain that. However, I'd bet this is the step where you'd have to use the Kreg jig listed in the needed tools section. The Kreg allows you to use screws on a diagonal for situations like this.
I wouldn't recommend just using glue. And the hardware cloth alone almost certainly wouldn't work.
doughouse
Sun, 03/22/2020 - 20:32
So, that opening on the…
So, that opening on the bottom is always open? Won't they get cold in the winter?
cgerrells
Fri, 05/15/2020 - 13:56
Finished mine!
Finished mine!
TimsToolBelt
Fri, 05/29/2020 - 08:45
PDF - plans
Is there a pdf for this?
hoos1990
Thu, 06/11/2020 - 13:54
This is a good plan overall…
This is a good plan overall and I enjoyed building it. I would change one thing, and that is I'd put the plywood sheathing roof on before the trim. I would reduce the width of the plywood roofing from 36 to 34.5". Then I would raise the trim pieces so that they cover the plywood roof edge. this will give you a clearer look, and the trim will them butt up to whatever roofing material you put on top (metal or shingles).
Yasin
Thu, 06/25/2020 - 23:02
Thanks
Thanks for sharing this plan
I have made my own "Pigeon Coop" by using and modifying this plan.
Used palette woods and painted with lime.
JakeC_GB
Thu, 07/02/2020 - 19:29
Good for cold weather?
Is this a good design for colder climates? We live in Green Bay, WI and this is our first experience with chickens. Any advice is welcome!
lucigraebner
Thu, 07/30/2020 - 14:42
Cost
How much this project cost?
wijnent
Fri, 10/09/2020 - 14:33
250 dollars up to 350 -…
250 dollars up to 350 - depending where you live (mentioned somewhere here)
wijnent
Fri, 10/09/2020 - 14:31
Units of plan
Dear Ana,
Would it be possible to get the SketchUp file? It would allow me to very easily change the units to the metric system...
Or maybe you could tell me the units on the 'shoppinglist' (e.g. 4x4 or 2x8 - those are not inches, right?)
smearedred
Wed, 03/16/2022 - 09:31
any luck on the sketchup…
any luck on the sketchup file?
Olgierd
Tue, 12/15/2020 - 14:56
Worked out great
Thank you, this made for a therapeutic lockdown project.
eotero
Sat, 04/03/2021 - 17:28
Nesting box floor
Hey, almost done but realized, no instructions for nesting box floor. Add plywood?
rayyhoff
Fri, 01/14/2022 - 18:56
These plans are amazing! We…
These plans are amazing! We are half way through building ours now. When it comes to the planter box however, how do you stop the water from draining into the run and becoming a giant mud pit? We get a LOT of rain during our rainy season. We were thinking about putting plywood on the bottom and slanting it that way it will hopefully drain out, but that’s the best I could come up with.
smearedred
Wed, 03/16/2022 - 09:46
I stapled up a shower…
I stapled up a shower curtain on top of the boards, probably not the best solutions but after trial and error it does not leak into my coop. You could also make it a solid bottom and just put potted plants on the top.