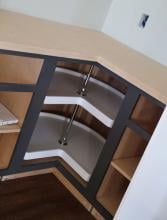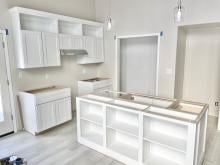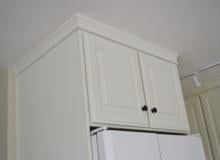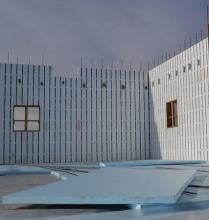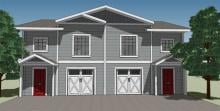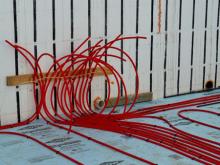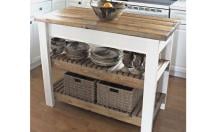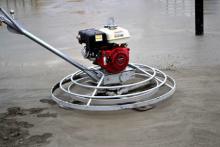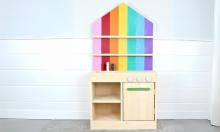Search Results
… overlay doors - here's the sizes we ordered. … Easier 36" Corner Base Kitchen Cabinet - Momplex Vanilla Kitchen …
Read More
Project Plan
… as mentioned in the video: Shelf Help Configurator to Design Your Own Kitchen Cabinets Base kitchen cabinet s Wall kitchen cabinets Installing Drawer Slides Installing Concealed Door …
Read More
Blog Post
… to the front of the cabinet. … 36" x 15" x 24" Above Fridge Wall Kitchen Cabinet - Momplex Vanilla Kitchen …
Read More
Project Plan
… The next step for the Momplex is the basement slab. We could have poured the slab inside the … the garage doors in, we would not be able to bring gravel into the Momplex with heavy equipment. Procrastination = Wheelbarrow So we took … to support a load bearing center wall dividing the two units of the Momplex. Remove Wood Bucks Below Slab Since the slab sits on top of the …
Read More
Blog Post
… When I first started drawing plans for the Momplex, we were really invisioning something along these lines Image … much thinking, consultation with the Moms, we decided that yes, the Momplex is going to have stairs. Not only will stairs give Mom a better … entry, from the sides. Going up, the great room features a full size kitchen, large dining table with french doors, and a living space …
Read More
Blog Post
… Most days we are pretty thankful to be working up on top of the Momplex hill. And we are usually pretty happy to just keep right on … and with no barrier, gusting upwards of 60MPH on the top of the Momplex hill, we were downright frightened as we drove to assess the … woods. And our wheelbarrow, is blown over. But thankfully inside the Momplex, the foam is still there. We had covered the windows and doors …
Read More
Blog Post
… cracks. Sand boards first with 120 grit sandpaper. For a more refined kitchen island, use a Kreg Jig for assembly, with 2-1/2" pocket hole … a Kreg Jig. Then attach from underneath with 2-1/2" screws. … Easy Kitchen Island Plans …
Read More
Project Plan
… the Ram has been saying, " When it comes time to pour the slab at the Momplex, I'm just going to hire someone." And while I've never said … own slab? Don't get me wrong, this is no easy task. The slab at the Momplex is 44 feet by 44 feet - quite large for a residential, and … easily and stepping right off the slab. Pouring the slab at the Momplex is certainly an intimidating task. And then there is the what if …
Read More
Blog Post
… Pin For Later! … Build the kitchen box with 1x12 boards. The 1x12s can be attached with Kreg Jig … … Attach shelves with screws from back side and wood glue. … DIY Play Kitchen with Back Wall …
Read More
Project Plan
