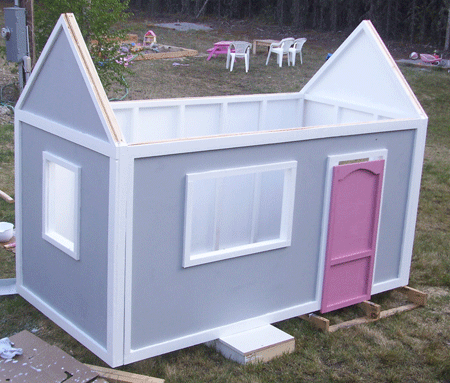
You can build your own playhouse! This simple back wall is designed to come from a single sheet of plywood. Easy to build and very sturdy, yet inexpensive and well planned to integrate with the side walls and roof.
Pin For Later!
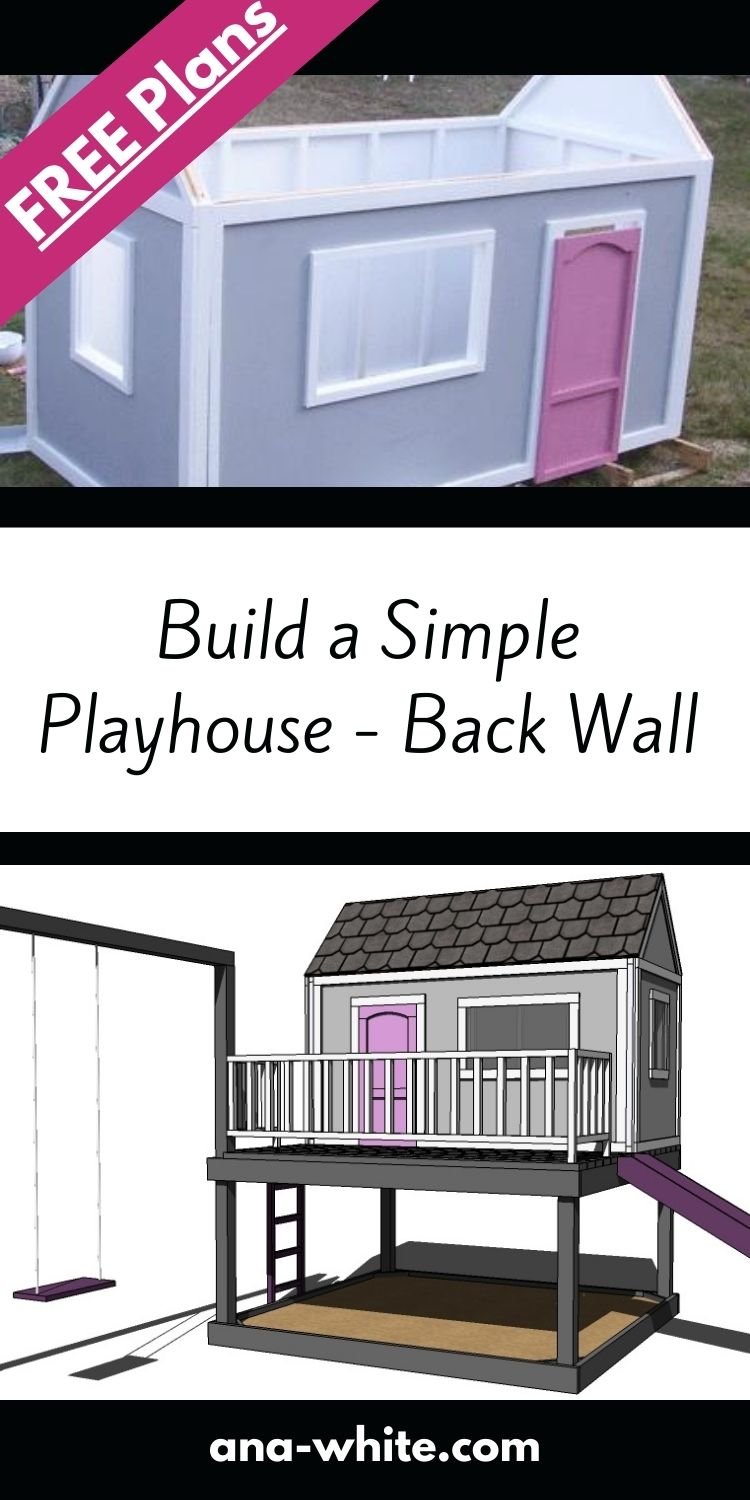
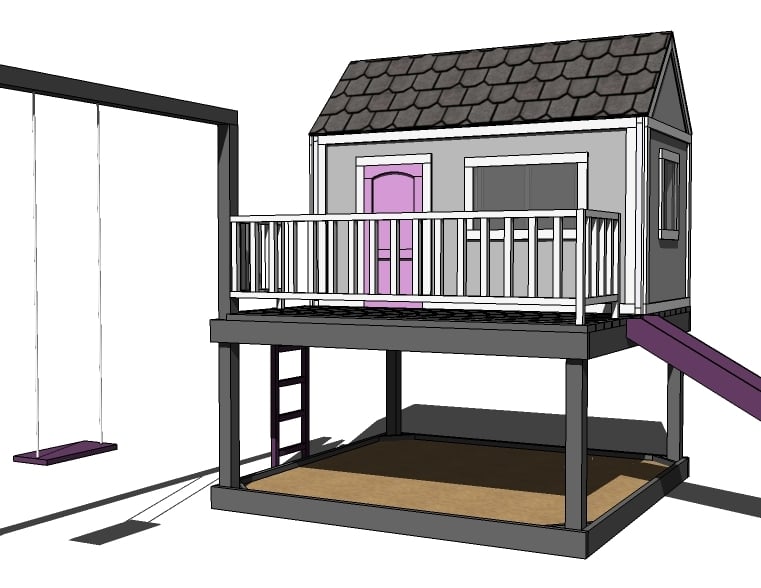
Preparation
Shopping List is for just the Back Wall
- 1 – 1/4″ Sheet of Plywood
- 6 – 2×2 Furring Strips 8 feet long
- 2 – 1×3 Furring Strips 8 feet long
- 1 – 1×2 Furring Strip 8 feet long
- 2 1/2″ Self Tapping Screws
- 1 1/4″ Nails Glue
Cut List is just for the Back Wall
- 2 – 2×2 @ 90″ (Top and Bottom Plates for Walls)
- 7 – 2×2 @ 45″ (Wall Studs)
- 1 – 1/4″ Plywood @ 48″ x 90″ (Back Panel)
- 2 – 1×3 @ 90″ (Top and Bottom Trim)
- 2 – 1×2 @ 43″ (Side Trim)
Read all plans for the playhouse before buying any boards or beginning any building. Have a clear understanding of how the playhouse will be put together. Work on a clean level surface and predrill all your screws. Check for square and use glue on all joints. Be safe.
Instructions
Step 1
FRAME YOUR WALL
Well, I guess it did come in handy that I helped frame a few houses. Begin by marking on both the top and bottom plates where the joist will got (click diagram for a larger view). Then predrill all the holes in the top and bottom plates. Then begin fastening the studs to the top and bottom plates. Check for square when all boards have been fastened.
Step 2
SHEATHING
I was thinking about you (and me) when I designed this plan. Simply take a full sheet of plywood and trim 6″ off the end to get a piece 90″x48″. The reason you have to trim the 6″ off is because the overall dimensions need to be less than 96″ to fit on a standard 8′ 2×6 deck (again, to save you money and unnecessary cuts). Glue and fasten on with 1 1/4″ nails.














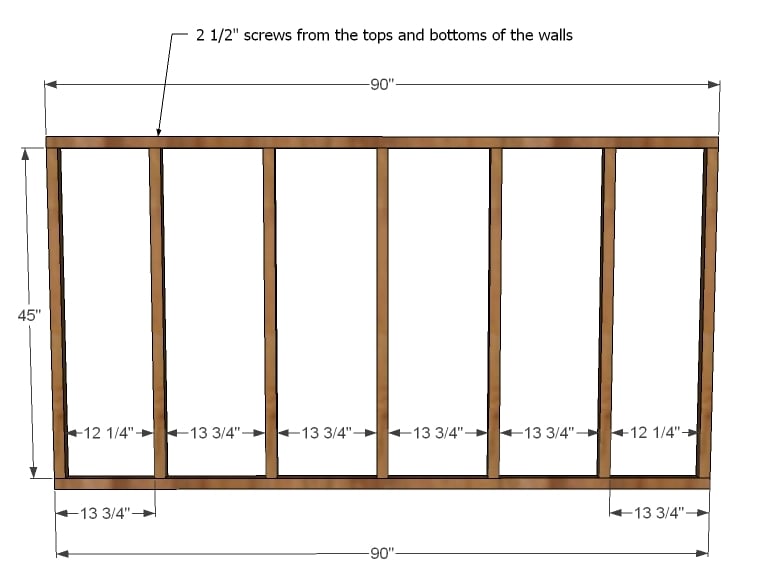
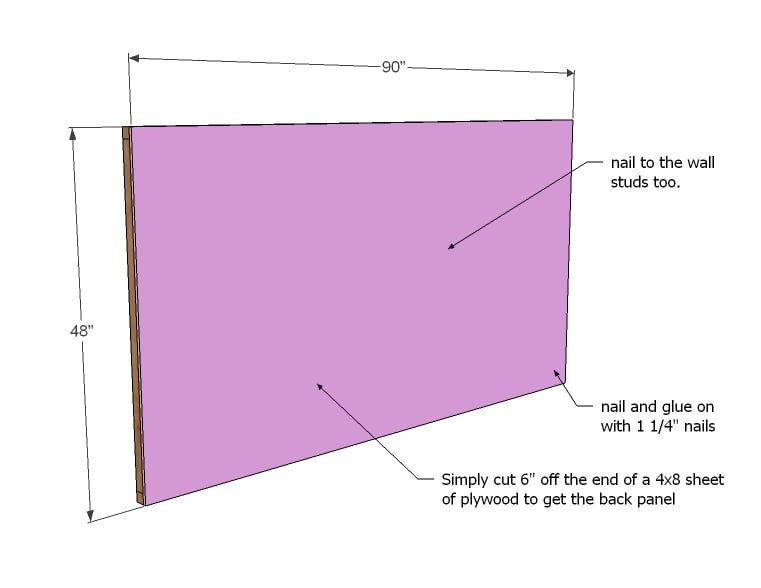
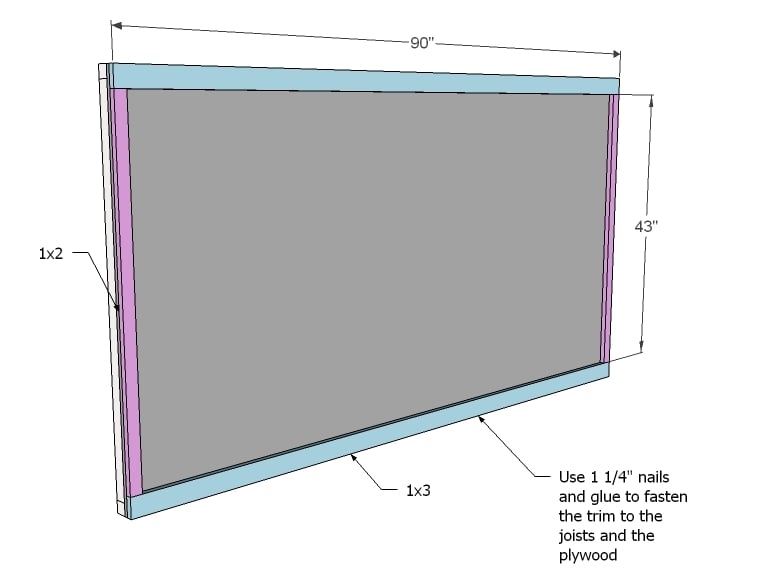
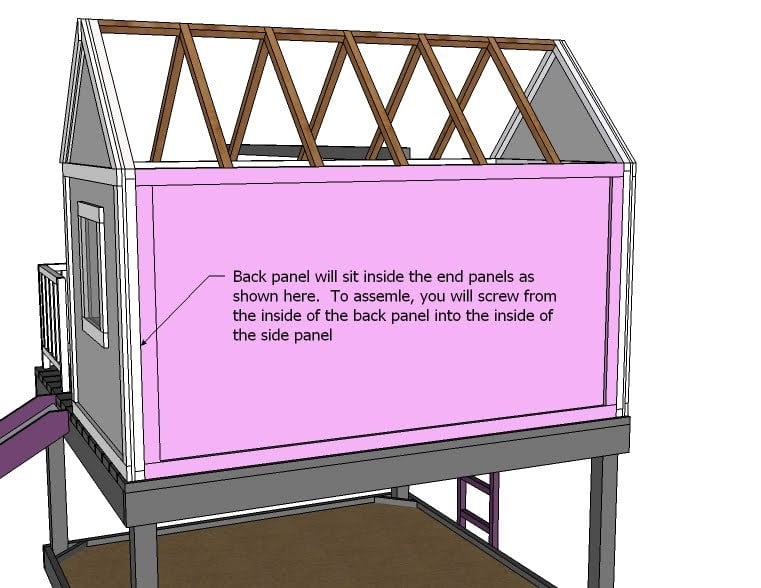
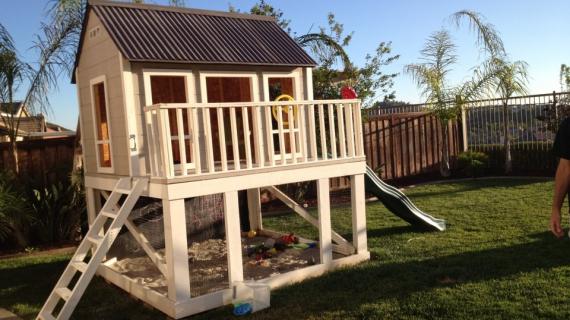
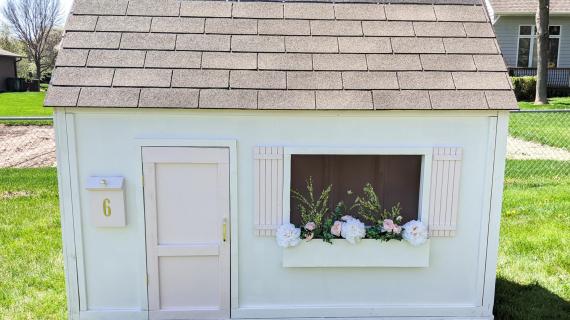
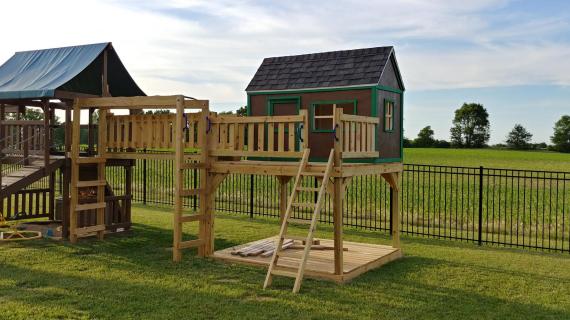
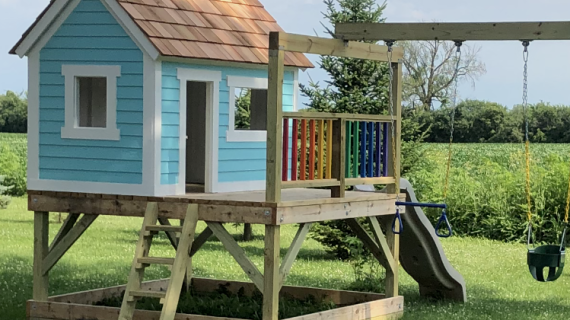
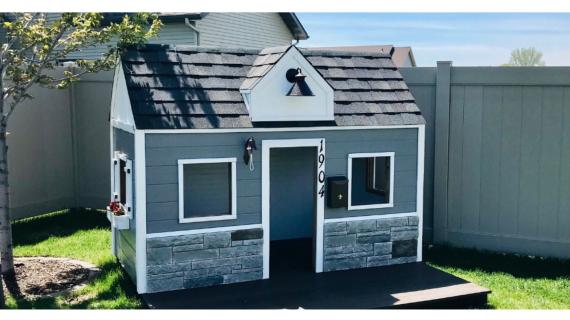
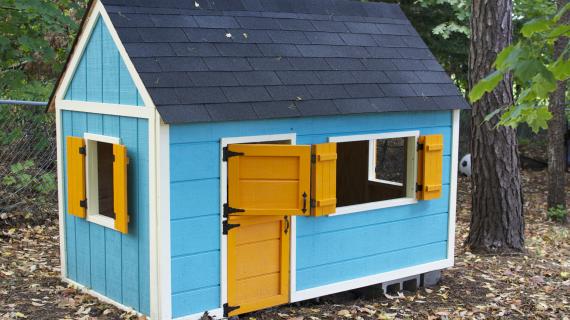
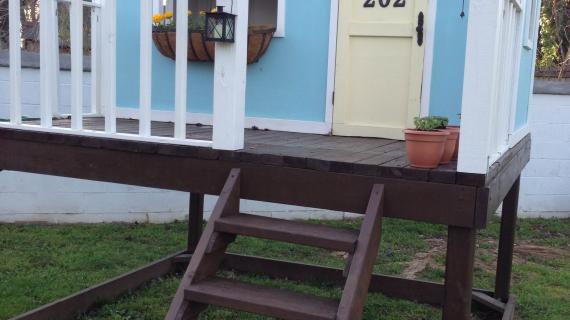
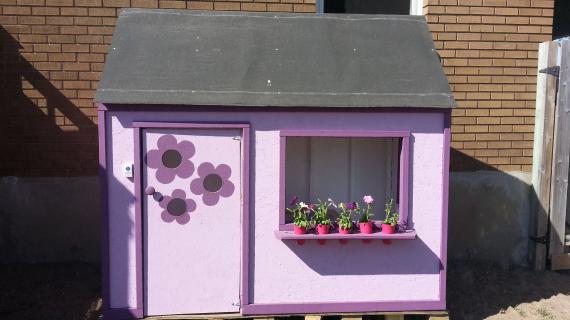
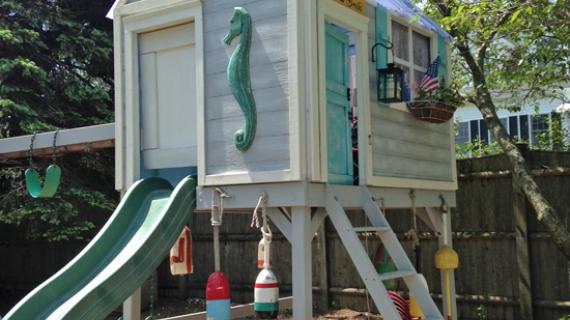
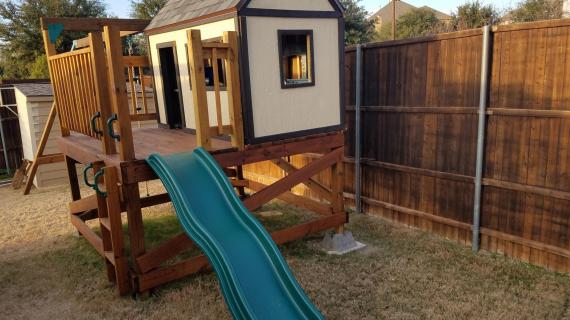
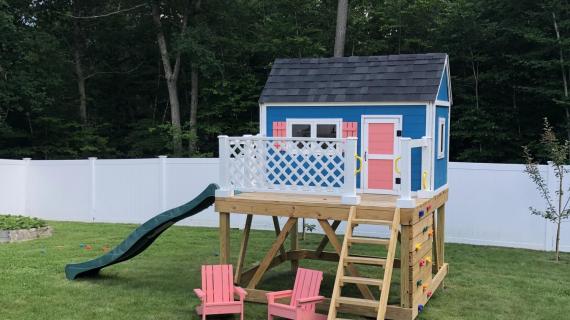
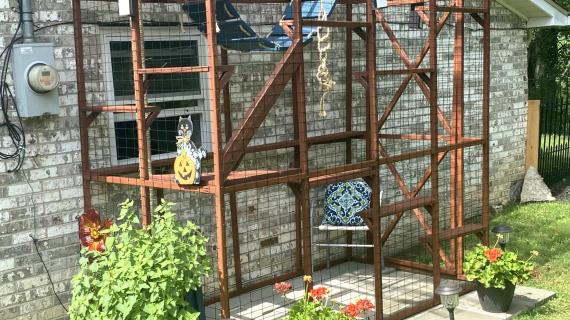

Comments
TheBlackForrist (not verified)
Mon, 05/24/2010 - 01:33
Oh this is excellent, now
Oh this is excellent, now when do we get the plans for play furniture... an oven/stove... eh? Your plans are phenomenal, thank you!
pk @ Room Remix (not verified)
Mon, 05/24/2010 - 01:47
SO cute!
SO cute!
1 Funky Woman (not verified)
Mon, 05/24/2010 - 02:05
I'm showing this to my
I'm showing this to my husband right now! I love it!
Heather (not verified)
Mon, 05/24/2010 - 02:10
that rocks Ana! love
that rocks Ana! love it!
@TheBlackForrist...she already has the play furniture plans on her site for indoor use, we could certainly use those for the playhouse, right? :)
Diane (not verified)
Mon, 05/24/2010 - 03:49
This whole project is just
This whole project is just brimming with cuteness. Thanks for finding the great paint site as well. It worked out great!
Jenni (not verified)
Mon, 05/24/2010 - 05:18
I am longing to make this
I am longing to make this playhouse for my kiddos! I have been soooo excited each time I see a photo of it pop up on my reader! Thanks for all your hardwork....and I'll be sure to post pics as soon as I can get mine made {still waiting for this darn rain to stop here in Idaho!!!}
Liana Brooks (not verified)
Mon, 05/24/2010 - 06:26
You feel bad? Ana, how?
You feel bad? Ana, how? You're amazing! You're making a wall a day and watching the kids! That's impressive, don't knock it.
Live the Home Life (not verified)
Mon, 05/24/2010 - 07:15
Hi Ana,This comment is way
Hi Ana,
This comment is way random but I need your help! I found (not bought) this bookshelf a while back and since posting it on my blog, people have been asking me where they can find one of their own:
Click here to see the bookshelf...
I've searched your site high and low to find a similar plan with the tall, narrow cubbies. Any thoughts?
Thanks, Ana!
-Cara @ Live the Home Life
Loni (not verified)
Mon, 05/24/2010 - 07:20
This house is freaking
This house is freaking adorable! Your making me want to build my own house house! lol.
Shelly (not verified)
Mon, 05/24/2010 - 09:05
This is amazing! I have 6
This is amazing! I have 6 girls and they will love this for sure, but I'm afraid I'll have to make more than one! I have a long list of things to build! Thank you for sharing your wonderful talent with us!!!
Katie C (not verified)
Mon, 05/24/2010 - 12:17
Hi Ana- I've been following
Hi Ana- I've been following the plans for the playhouse. I have a question. We are really excited to start building and are grateful for the plans. My husband was worried that the thin plywood and 1x2, etc. won't be enough to hold this playhouse sturdy with the winter winds and snow for years to come. He wants to use 2x4s,etc. Any advice or reasoning as to why you are using what you are using (besides that it's mostly free! =) Thanks for your assistance.
Ana White (not verified)
Mon, 05/24/2010 - 12:38
Katie, I wish you could come
Katie, I wish you could come over and see this playhouse, it is strong. Think of it this way, a regular house with 8' walls and two stories can be framed with 2x3 studs. One of the things I try to do is avoid overbuilding because when you overbuild, it costs extra money and time. And in this case, it also decreases the footprint of the playhouse. There is absolutely no reason why you couldn't build with 2x4 walls, but the walls are going to be quite heavy and take up much more space.
If you want to create a stronger playhouse, using 3/4" plywood would be the easiest way to add strength for the outside walls. But there is no reason why you can't also frame your walls with 2x4s instead of 2x2s.
michelle (not verified)
Mon, 05/24/2010 - 15:23
You are amazing! Thank you
You are amazing! Thank you for inspiring us all.
emily (not verified)
Tue, 05/25/2010 - 02:52
Ana,We are planning to build
Ana,
We are planning to build the play house this weekend (we have 5 VERY excited kiddos) but we have a question. Will the paint alone be enough to keep it water-proof? We live in Houston where it will get wet often from the rain. Should we put siding on to protect it?
Thank you for your site. I have a very long wish list.
Emily
Katie C (not verified)
Tue, 05/25/2010 - 04:09
Ana- Thanks for answering my
Ana- Thanks for answering my strength questions! I'm definitely a believer....it's just a matter of getting my husband on board. He is definitely a "over-builder". Thanks so much for the advice. Can't wait to add it to the bragging pool...someday soon.
Ana White (not verified)
Tue, 05/25/2010 - 07:38
So we put some rafters up
So we put some rafters up yesterday and it's looking great! I will have the entire collection of plans up this week to build the walls and roof. My husband made the comment that the playhouse was "overbuilt" as it is with the 2x2 walls. But of course, you should build according to what you regions specifications are.
As far as just putting plywood on the sides, think of this. Houses have OSB siding and wood siding, entire houses are sided with plywood panels. Entire houses are made out of logs. Of course, you would need to paint or finish the plywood, but since it is upright, and the roof will shed water, you should not have an issue. If you are still not convinced, there is absolutely no reasons why you could not add siding (and it would look super cute). Those dog eared cedar fence pickets would be darling.
Hope this helps!
Ana
Holly D. Gomez (not verified)
Tue, 05/25/2010 - 08:04
I am so glad that you are
I am so glad that you are providing easy to follow plans that anyone could build. The process of designing and building a playhouse can be as much fun as the enjoying the final product!
Krissy (not verified)
Mon, 01/03/2011 - 13:26
We need this in adult size.
We need this in adult size. Then my husband can build me one out back for a scrapbook room and we can free up a room in the house.
::hint:: ::hint:: ;)
angi (not verified)
Tue, 11/01/2011 - 11:45
sticker free slide
hi. did you happen to put up directions on how to build a sticker free slide? I would like to do this and have it exit out one of the gable end walls instead of putting a window in. would this be ok? The opening would just be lower and with no cross support at the bottom (like the window has) except the actual frame part of that end wall. what do you think? thanks!!
Lea44
Mon, 06/11/2012 - 05:10
Add on storage possibly?
Ana this is great! I am going to start building this project most likely this weekend. I am wondering if it would be possible to create attractive enclosed storage under neath the deck for things like lawnmowers and my DH's military equipment that is overflowing our home. Do you have any suggestions for a beginner to tackle such a task? Thanks so much :)
Lindsey Schuh (not verified)
Sat, 09/15/2012 - 14:53
Looking for full Playhouse plans
I love this little house and the deck! I would love to build it for my son...only thing is I keep finding the info on building just the back wall. I can't find the full plans for all the walls, roof and deck. I'm really hoping you can help me because I need to start this soon in order to be done by Christmas (it'll take me a while haha). Please help me find on your site the Shopping List & Tutorial for the whole house and deck-thank you! I LOVE your site!!!
Robohead
Sat, 09/15/2012 - 15:46
All Plans Together
Here they are:
http://ana-white.com/2010/05/furnture-plans-playhouse-deck.html
http://ana-white.com/2010/05/furniture-plans-playhouse-front-wall-optio…
http://ana-white.com/2010/05/plans/playhouse-back-wall
http://ana-white.com/2010/05/playhouse-gable-end-walls
http://ana-white.com/2010/05/playhouse-roof
HaydenTannersmom
Thu, 04/18/2013 - 13:24
Love this play house
I'm using this as inspiration to build my daughters a play house- love it
christineharris2
Thu, 11/13/2014 - 07:57
Perfect Simplicity!!
This plan is the best! I'll be using it build a playhouse for the kiddos, but I'm also going to use the overall design simplicity to build a hen house for my small flock since their current home is falling apart! Thanks!