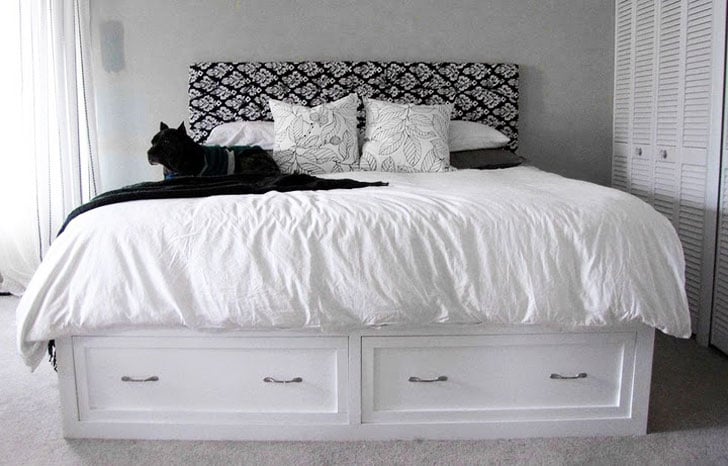
If you can build a bench, you can build this storage bed. It's simply three benches! Optional drawers can add functionality. Features six oversized cubbies, no box spring is required. Our step by step plans are easy to follow and include a full shopping list and cut list.
Pin For Later!

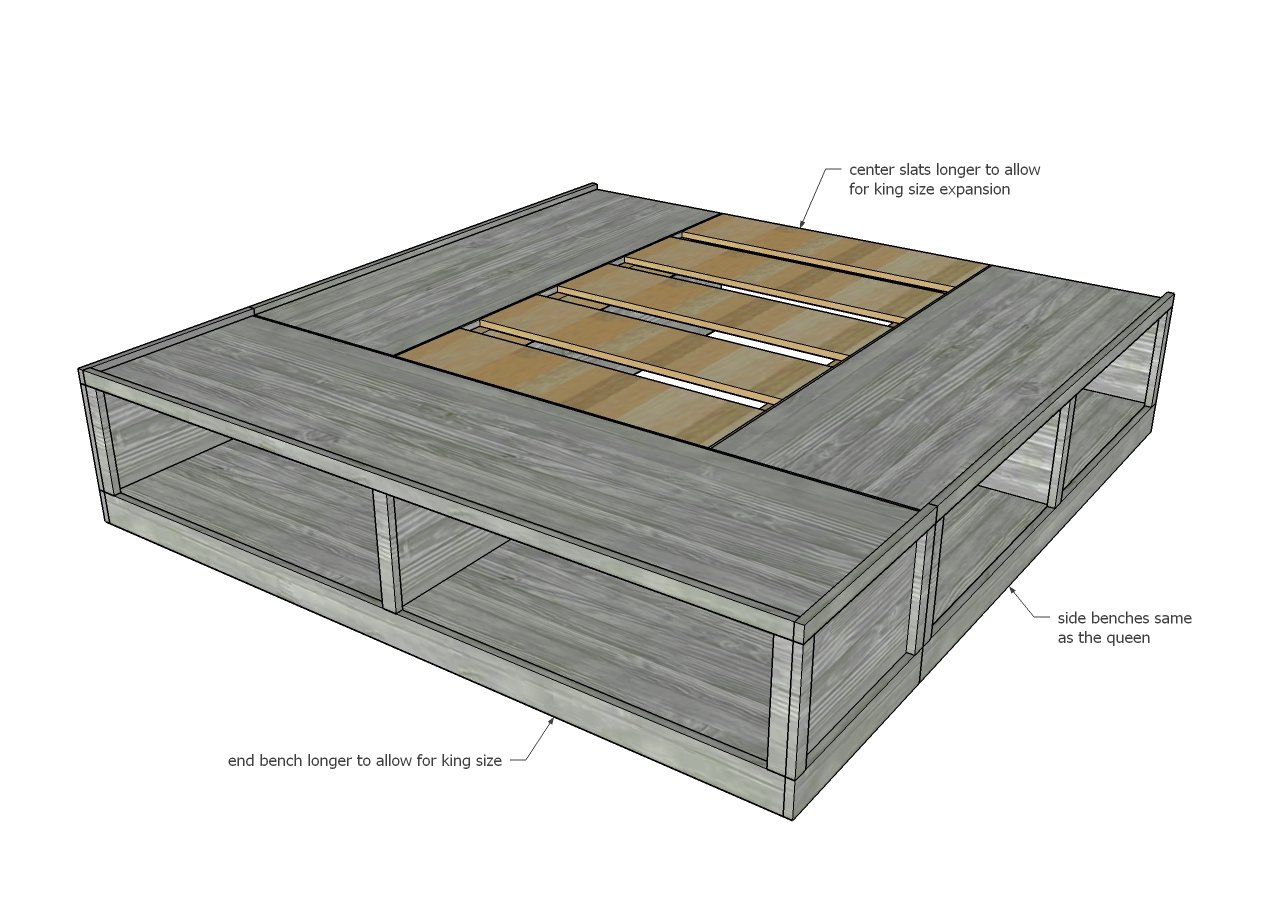
Preparation
- 2 - sheets of 3/4" thick cabinet grade plywood, you can also use MDF or AC plywood for painted finishes
- 1 - 4x8 sheet of 1/4" thick plywood
- 5 - 1x2 @ 8 feet long
- 3 - 1x4 @ 8 feet long
*For a stained finish, cabinet grade plywood is recommended. For a painted finish you can use MDF (not fun to work with but inexpensive) or AC Plywood (will need more sanding but also less expensive)
OPTIONAL DRAWERS SHOPPING LIST
- 3 - 1x4 @ 8 feet long
- 6 - 1x6 @ 8 feet long
- 1 - sheet of 1/4" thick plywood
- 6 - 18" drawer slides
- 2 - 1x12 @ 8 feet long - cut two drawer shorter and one longer drawer face from each board to fit everything on the boards
SIDE BENCHES (BUILD 2 - Follow Queen Plans)
- 2 - 3/4" plywood @ 19-3/4" x 60"
- 6 - 3/4" plywood @ 19-3/4" x 14-3/4"
- 4 - 3/4" plywood @ 19-3/4" x 28-7/8"
- 2 - 1/4" plywood @ 15-1/2" x 60"
- 2 - 1x2 @ 60"
- 2 - 1x4 @ 60"
- 9 - 1x2 @ 11-1/4"
- 2 - 1x4 @ 60" - back cleats
END BENCH (BUILD 1)
- 1 - 3/4" plywood @ 19-3/4" x 76"
- 3 - 3/4" plywood @ 19-3/4" x 14-3/4"
- 2 - 3/4" plywood @ 19-3/4" x 36-7/8"
- 1 - 1/4" plywood @ 15-1/2" x 76"
- 1 - 1x2 @ 76"
- 3 - 1x2 @ 11-1/4"
- 1 - 1x4 @ 76"
- 2 - 1x2 @ 20-3/4"
- 2 - 1x4 @ 20-3/4"
- 4 - 1x2 @ 11-1/4"
OPTIONAL DRAWERS FOR KING END BENCH - measure and cut drawers to fit openings and drawer slides
- 4 - 1x4 @ 18"
- 4 - 1x6 @ 18"
- 4 - 1x6 @ 32-7/8"
- 2 - 1/4" plywood @ 34-3/8" x 18"
- 2 - 1x12 @ ~35-1/2"
OPTIONAL DRAWERS FOR QUEEN SIDE BENCHES - measure and cut to fit openings and drawer slides
- 8 - 1x4 @ 18"
- 8 - 1x6 @ 18"
- 8 - 1x6 @ 24-7/8"
- 4 - 1/4" plywood @ 36-3/8" x 18"
For three sheets of 3/4" plywood:
- Rip lengthwise into 6 strips, 8 feet long by 19-3/4" wide
- From these strips, first cut the 60" long pieces
- From scraps, cut remaining pieces
- There will be three scraps, 8 feet long by about 7-1/2" wide. Save this scrap piece and use as the cleat at the back of the side benches
For the 1/4" plywood
- Rip plywood into strips, 8 feet long x 15-1/2" wide
- From these strips, cut the backs for the three benches
For the trim and face frame pieces, a compound miter saw is recommended for nice cuts.
Instructions
Step 1
This bed is made up of three benches.
The two side benches are identical to the queen bed. Follow the instructions in the queen bed to build two side benches. Add the cleats for the mattress slats to the backs of the side benches.
The end bench for the king only differs in overall length from the queen. The steps are listed below for your convenience.
Step 2
Step 4
Step 5
Step 6
Step 7
OPTIONAL DRAWERS:
Drawers are optional.
Draw a line on 1x4s, 1" up from bottom edge of 1x4.
Attach drawer slides to the 1x4, with front edge of drawer slide cabinet member flush with front edge of 1x4.
The holes in the center of the drawer slide should line up with your pencil mark, 1" up from bottom edge of 1x4 - so you know your slides are being installed level.
Remember that the opposing drawer slide needs to be installed in mirror.
Set the 1x4s inside the cubbies and nail to the sides of the cubbies with 1-1/4" brad nails. The front edge should be lined up with the front edge of your plywood carcasses.
Step 8
Build drawer boxes to fit drawer slide width. Measure the distance between the 1x4s, subtract the drawer slide clearances (usually 1" for 1/2" on each drawer slide) and build drawers to this size.
If your opening is true - 35-3/8" - AND your drawer slides require 1/2" clearance (1" overall) AND your drawer box material is 3/4" thick, you can follow the dimensions shown.


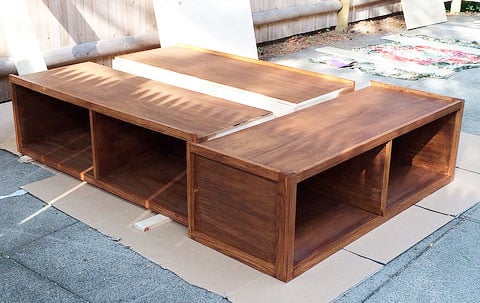












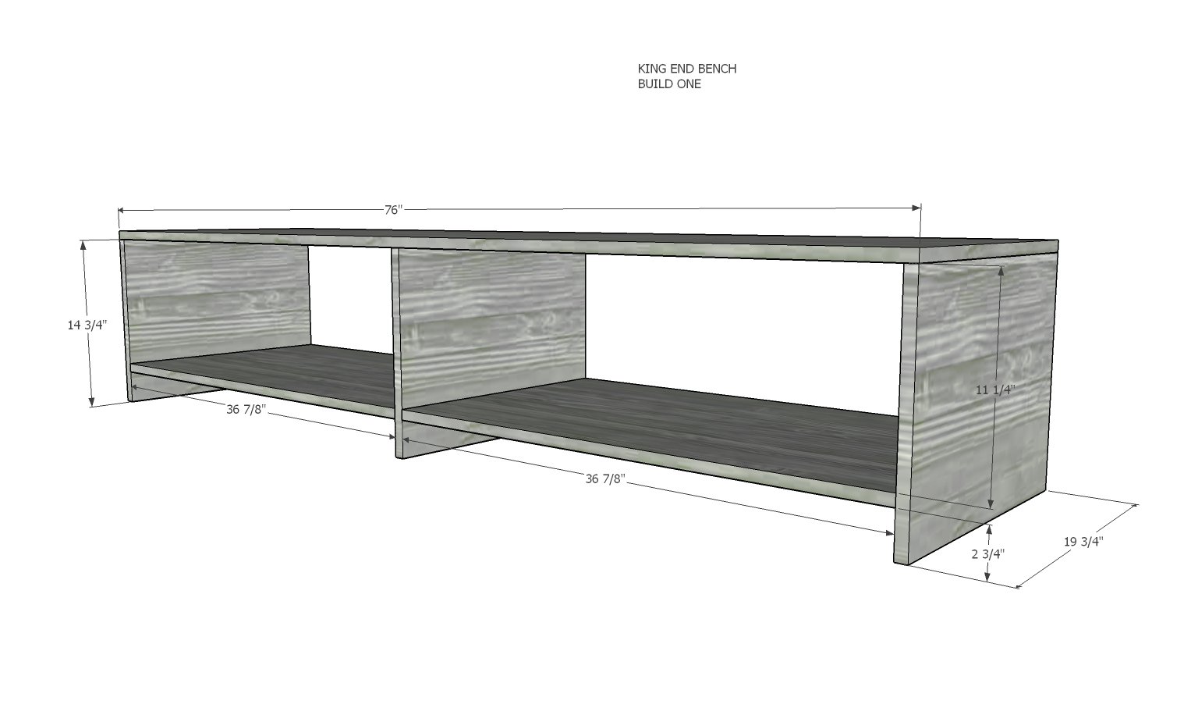
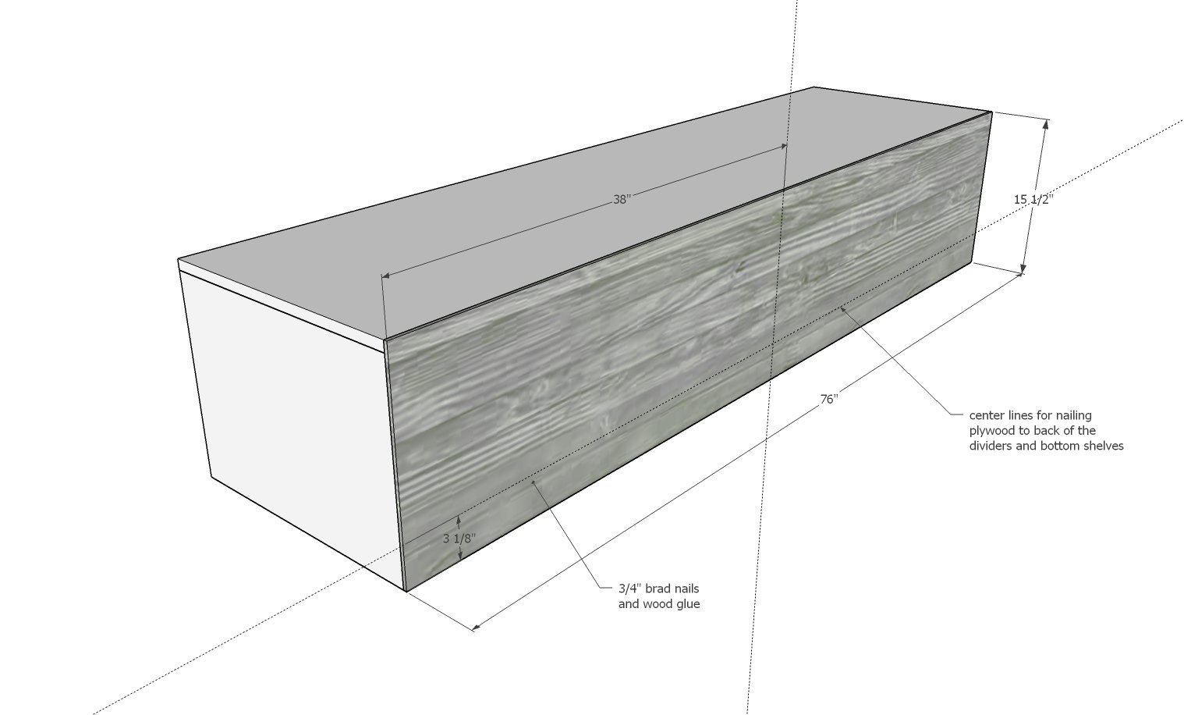
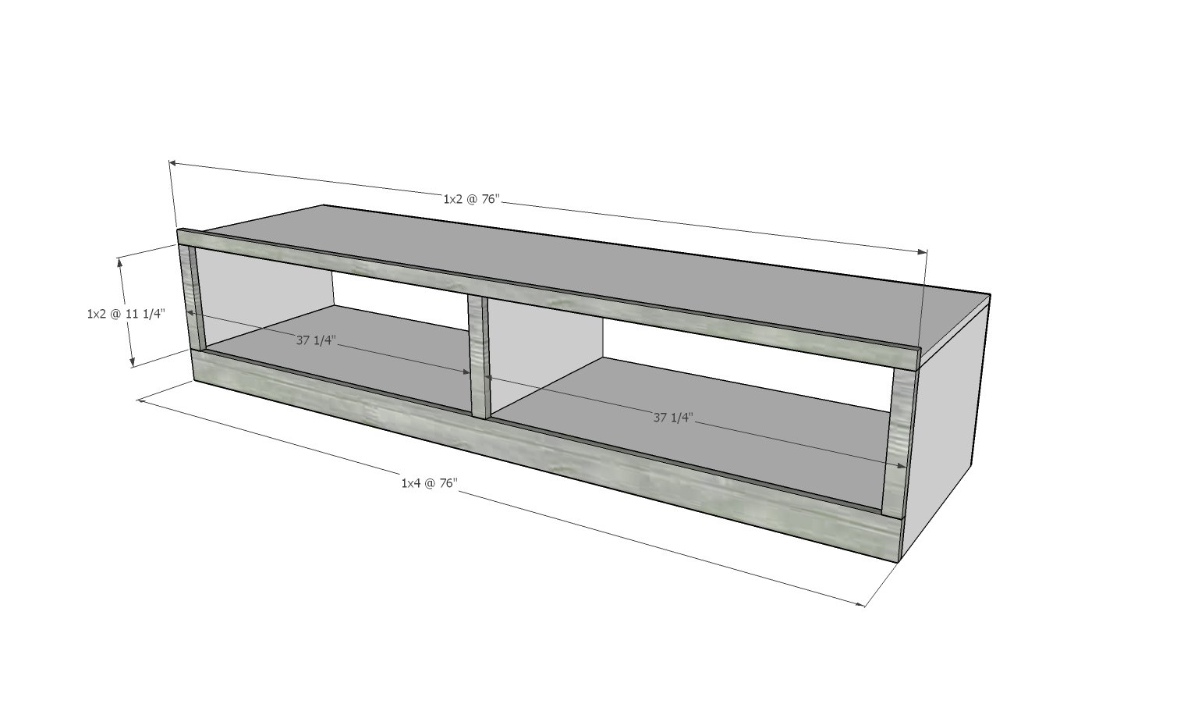
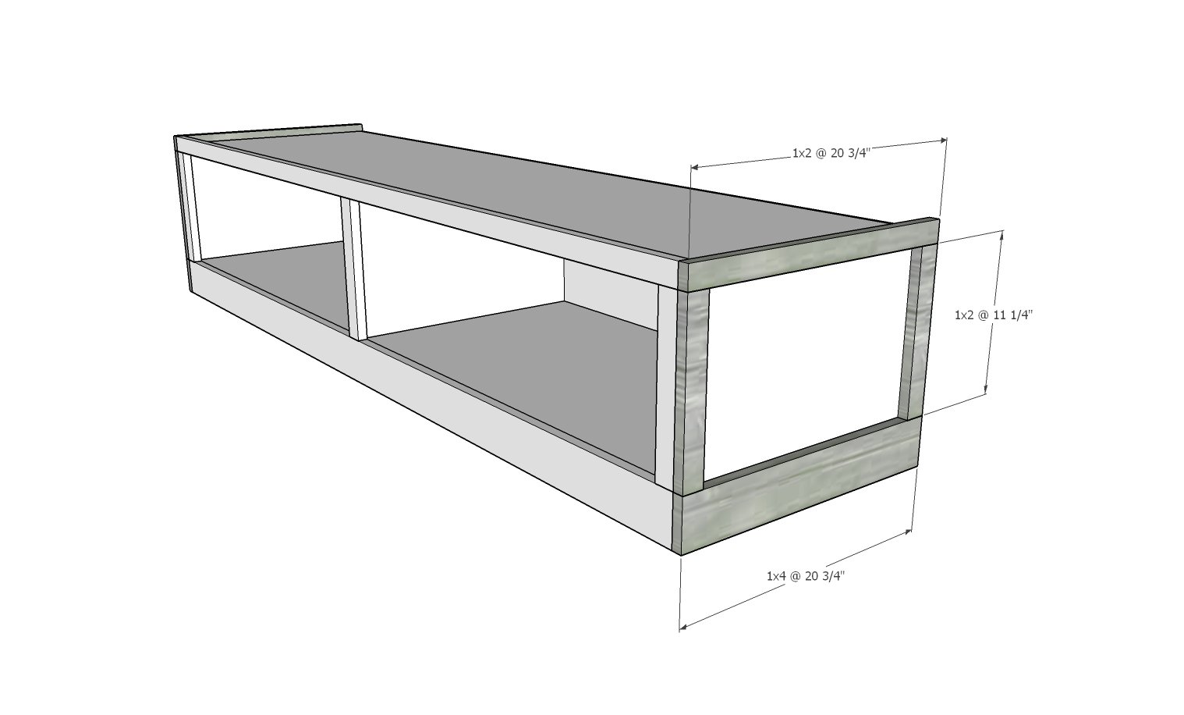
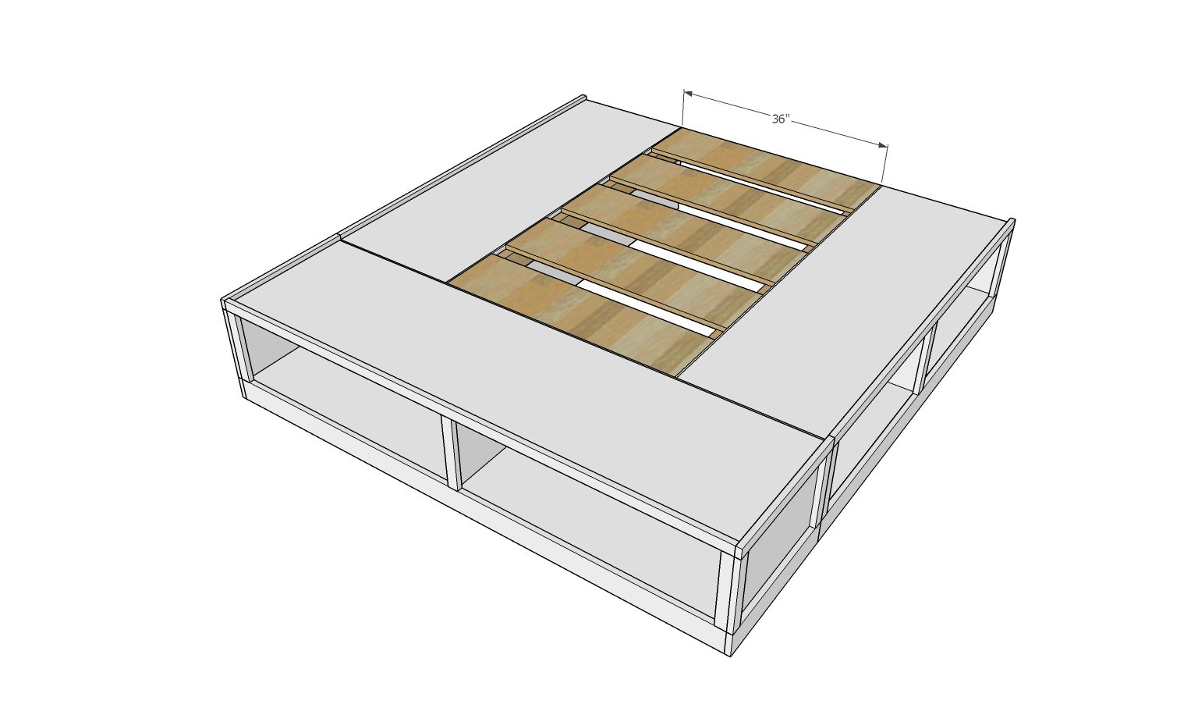
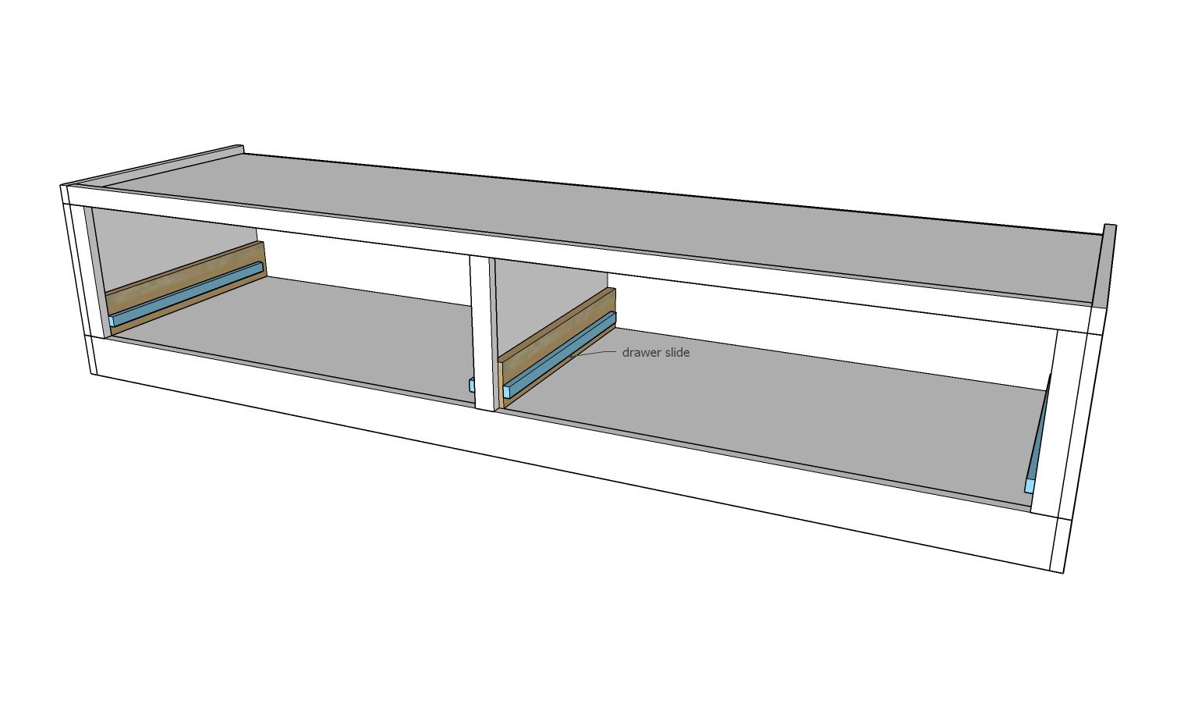
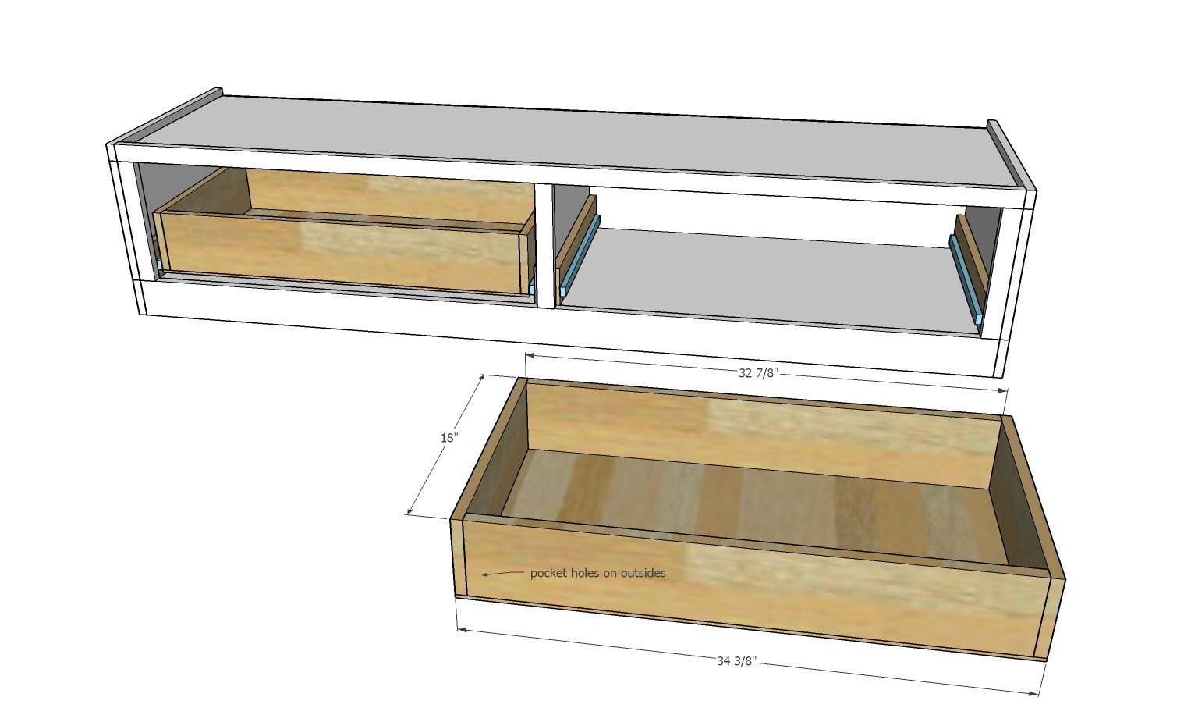
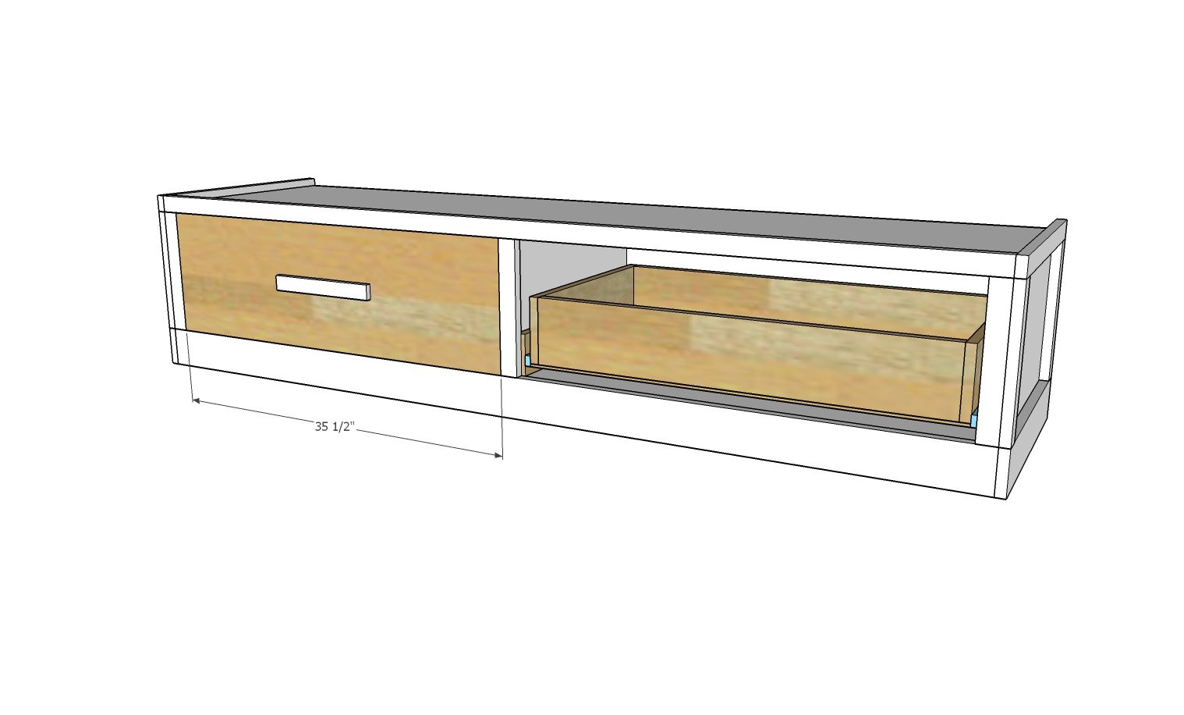

Comments
Tosha (not verified)
Mon, 01/14/2013 - 19:09
@ allocating
That's what I did!! It was too big of a piece to replace, so for extra support I added a brace underneath the shelf all the way across to so the drawers wouldnt bow down in the back, a lil extra work but don't cost you anything! Good luck! I just finished mine today!!
slbunch
Thu, 02/21/2013 - 15:00
Box springs
I noticed that several people have asked this but i didnt see an answer. I was just wondering if these plans can be used with the box springs or if it has to be adjusted for use with the box springs and how to adjust them?
alressler
Tue, 07/30/2013 - 07:26
Box Spring
Hey Ana,
I read through all of the comments but I didn't see an answer - do you have a suggestion about the box spring? Outside of it being higher - is it suggested not to have it at all or should the plans be modified for this at all? Can't wait to get started on it! Thanks!!!
SarahAC
Sun, 09/22/2013 - 12:12
Wrong measurements given for King
I was very excited to see this plan as I have very little storage space in my home. I purchased and cut nice oak plywood to the specifications given for the king bench only to find that the "shelf" measurement is not deep enough. Should be 22" not 19 1/4". Now I am out $50+ to buy more plywood. This is my first Ana White project and probably my last.
Dylan D
Mon, 03/02/2015 - 07:11
Wish I would have seen this
Wish I would have seen this before I built it this weekend. Now I'm stuck with one bench with a large overhang.........
cassiet717
Tue, 10/22/2013 - 13:27
Farmhouse Headboard w this bed?
I'm so excited to begin work on this bed! Our master bedroom is TINY, so we've decided to redecorate and move all our oversized furniture out in favor of new (handmade!) pieces that will do double duty. It all starts with this bed!
I have been wondering though, do you think that the Farmhouse bed headboard would work with this bed? If not, could you recommend one of your headboard plans that would be compatible? Thanks!
Pengy88
Mon, 11/04/2013 - 14:12
plywood sheet
what size plywood sheet do I need to look for?
rhorne
Mon, 07/28/2014 - 16:22
stratton king dimensions
So maybe it has just been a long day but I have been looking at the dimensions for the king bench and something doesn't add up. The finished width and depth do not add up with the given numbers for the 2 sides(B)@ 22 3/4 and the back panel(A) 74 1/2. If you put the back panel in between the two sides plus a piece of 3/4" trim on either side that will give you a final width of 77 1/2 but that will then shorten your depth by 3/4" since the side panels are in fact on the side and give you a final depth of 23 1/2 not the 24 1/4 listed on the plan. The same could be said vice versa by attaching the sides to the front of the back panel instead of on the sides of the back panel. May not seem like a big deal but depending on how you do your pre cut list it could throw off everything else(i.e. your top panel depth, bottom panel depth and also all your trim pieces. correct me if I'm wrong but I really don't think I am missing anything just though that it would be useful for people planning on building this as I am and depending on how you do your cuts could end up costing you more money. Thanks for everything and keep up the great work, I love this site.
kleinmanorama
Thu, 01/22/2015 - 08:10
what kind of plywoof to use?
does it really matter what kind of plywood i use, considering that it will all be hidden behind the drawers or under the mattress?
Ana White
Thu, 01/22/2015 - 13:16
If you are using drawers, it
If you are using drawers, it shouldn't matter structurally the type of plywood, but I'd recommend 3/4" AC sanded or cabinet grade if possible.
kleinmanorama
Sat, 01/31/2015 - 05:53
Drawer slides
What kind of drawer slides did you use for this project? I was looking at several different types of undermount soft close slides and most of the installations call for a ½ inch between the bottom of the drawer and the sides on the underside to have clearance for the slide itself. I have spent hours looking at slides and was just hoping you could give me a little guidance on which ones will work best for these plans?
JEVINEYARD
Mon, 10/19/2015 - 10:46
King Storage Bed
What would I need to change the measurements to to make this a California King Bed
dPenter
Sat, 11/19/2016 - 16:54
Plywood
It says
5 Sheets 3/4" Plywood or MDF
What size Plywood should I buy, as in what size sheets (2X4, or 4X8)
ddurrett896
Thu, 01/19/2017 - 06:33
Plans where Night Stand can be used?
Anyone have a similar plan to this or built this reverse where night stands can be used? Thanks!
Dina3
Thu, 02/02/2017 - 07:21
Screws to use for the Cubby divider?
What size and length screws to use to install the Cubby divider?
Orleck
Sun, 04/30/2017 - 04:16
Sketchup
First, I'm crazy about your site, thank you.
Second, wife's been begging me to build a captain's bed, and it looks like SketchUp images, would you be so willing to shoot me the file? I'll be modifying the design quite a bit and it would save me time since I'm new to SketchUp :) thanks either way this was super helpful for brainstorming and finalizing what we wanted.
In reply to Sketchup by Orleck
Ana White
Sun, 04/30/2017 - 18:00
We aren't at this time, but
We aren't at this time, but hoping to work into that!
hoffer5353
Fri, 09/08/2017 - 07:32
Drawer slides
Does this plan call for euro undermount drawer slides?
rasnas
Fri, 08/09/2019 - 05:20
New Updates to Plans! Yes!!
Thank you SO much for the revisions & updating & sharing the plans for this bed!!
It makes a HUGE difference & just saved my project!!!
Thank you, Thank you, THANK YOU!!
In reply to New Updates to Plans! Yes!! by rasnas
Ana White
Sat, 08/10/2019 - 15:52
Thank you for letting us…
Thank you for letting us know that we are making a difference! Much appreciated! Ana
mconuel
Sun, 09/15/2019 - 07:01
Correcting Length of the sides of the foot bench?
I realize these plans have been posted for a while and I have read through the entire comment section. Can you please clarify the modification that several people have identified?
"correcting the length from 22 3/4" to 23 1/2" long for the sides of the foot bench"
I do not see a 22 3/4" measurement to correct; I see the the length of the sides in the plans above is: 19 3/4" or 20 3/4." Where do I make the correction?
Thank you.
-Mike
In reply to Correcting Length of the sides of the foot bench? by mconuel
Ana White
Wed, 09/25/2019 - 15:28
Hi Mike, we have completely…
Hi Mike, we have completely redrawn the plans, so this should have been updated.
kemoewing1
Mon, 06/15/2020 - 21:12
Shopping list
2 quick questions.
1 - shopping list says to buy 2 - 3/4” plywood but cutting instructions are given for 3 sheets. Please clarify.
2 - this shopping list is for all 3 benches right? I know to look to other plans for queen instructions just making sure I only need the one shopping list.
Thanks
In reply to Shopping list by kemoewing1
Devjo921
Wed, 10/20/2021 - 05:47
Definitely need to buy 3…
Definitely need to buy 3 sheets of plywood.
Pebblita
Mon, 07/27/2020 - 09:19
Has anyone built this bed…
Has anyone built this bed and made it lower profile? My mattress and box spring are on the floor right now after we ditched the metal frame, and it's driving my husband crazy. But I like the bed that low. I said I would love if he built this to be the height of a box spring, maybe a few inches taller. Also, has anyone put a headboard on it? I can't really tell from Ana's pic if the cloth headboard is attached or was added to the wall after.
Pebblita
Mon, 07/27/2020 - 09:21
Oh, and we will not be doing…
Oh, and we will not be doing drawers. Just having cubbies that I can hopefully find low profile boxes to go inside.
Maverick3553
Tue, 09/15/2020 - 21:34
addition of framless platform
Hello Anna
I have being contemplation doing this Bed and I finally have decided to give a go I have a question that can i use a frame lest adjustable platform with this bed. Like the one showing on the link
https://www.amazon.com/Blissful-Nights-Adjustable-Anti-Snore-Charging/d…
mfranks5739
Sun, 02/21/2021 - 12:20
Needs updating
It's be great if you could update these and reflect accurate measurements and correct shopping list. TYIA.
lachendw
Mon, 08/16/2021 - 13:31
Platform Bed Plywood
Can I use Plywood Sheathing for the 3/4 plywood?
Devjo921
Wed, 10/20/2021 - 05:45
Shopping list is short 1 piece of plywood.
We printed off the plans for the King to only find out the shopping list was short 1- 3/4" thick cabinet grade plywood, you can also use MDF or AC plywood for painted finishes. So would be nice for anyone going forward knew the were to buy 3 instead of 1 before they go shopping. Looking forward to finishing this after we go buy the extra plywood.