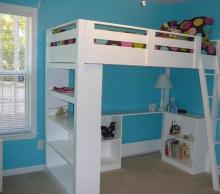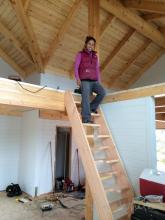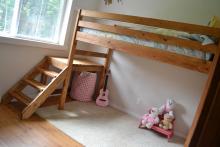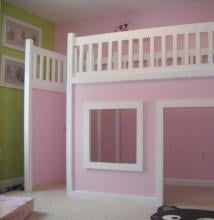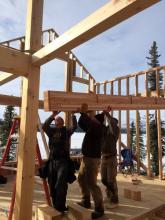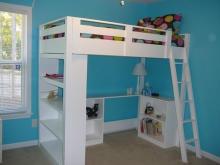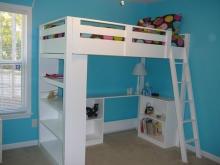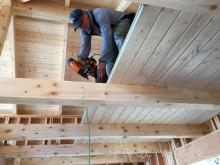Search Results
… We wanted to add some storage under the loft bed - since that's why you do a loft bed, right? To increase the useable space in the room. And you … focus on the big bookcase. You can omit the bottom supports on the loft bed if you are going to be attaching the bookcase. The bookcase …
Read More
Project Plan
… will air on DIY Network sometime this fall). So today's project, the loft stairs. Or maybe the ladder. I'm not sure yet. We've decided the best place to land the loft stairs is in the middle of the image above. This gives access to … This is also the best spot for upstairs headroom. I also wanted the loft stairs to come up either in the living area or entryway. I …
Read More
Blog Post
… glue to fasten - these joints are permanent. If you are building this loft bed without the stair platform, add 2x4s all the way down to make a "ladder" for the kids to climb up. … Build front end of loft bed same as ladder end. … Now here's where we skip the glue. To make this loft bed easy to disassemble, I did not use glue here. The inside width …
Read More
Project Plan
… believe in me. So I try, and what do you know? We got a playhouse loft bed with stairs. There are unlimited number of ways to approach … already got half the story in yesterday’s post of the Easy Playhouse Loft Bed. Go through and read that post. You will need to build the … the Front and Side Wall Follow the directions in the ladder Playhouse Loft Bed plans to build the front wall and the wall without the ladder. …
Read More
Project Plan
… Playhouse Loft Bed With Stairs And Slide, Playhouse Loft Bed, Loft Bed …
Read More
Brag Post
… first portion of timbers will be the floor framing for the upstairs loft. If you look closely, you can see little brown dots on tops of the … first beam for the cabin in! This beam will support the upstairs loft floor. To tie all the beams in, we have a center "pole" that goes … was a certain amount of stress as we hurried to get the other loft floor timbers in to tie in the main pole. If that main pole went, …
Read More
Blog Post
… Anne for sharing her photos from this plan. This plan is just for the loft bed. You can customize the storage underneath by adding a tall … disassemble the bed without destroying the finish. … How to Build a Loft Bed …
Read More
Project Plan
… Today, we are going to finish up the loft bed plans by adding two small bookcases and a desktop. I actually … a longer top on one of the bookcases. We already have plans for the loft bed and the large bookcase , so these smaller bookcases are the final pieces to the loft bed collection. … Work on a clean level surface. Check for square …
Read More
Project Plan
… so worth it! One of my favorite elements of the cabin is the upstairs loft. The woodwork is what makes this cabin. All of the wood used … Here's how we did it - We have beams already spanning where the loft goes, as part of the timberframe that we cut and put together . We … finished ceiling full of character! This is the way to go for a cabin loft. A few drawbacks are - there is no insulation from noise, so kids …
Read More
Blog Post
… Camp Loft Bed with Matching Doll Sized Loft Bed …
Read More
Brag Post
