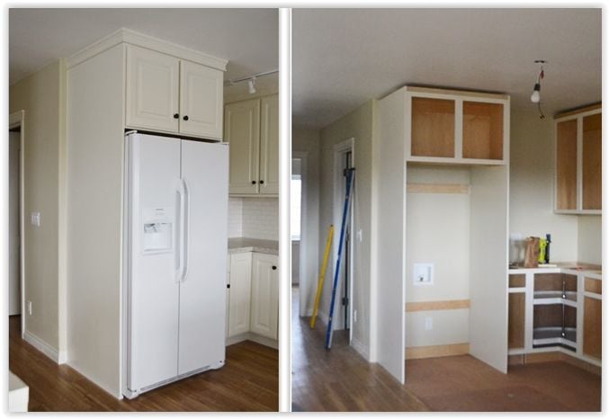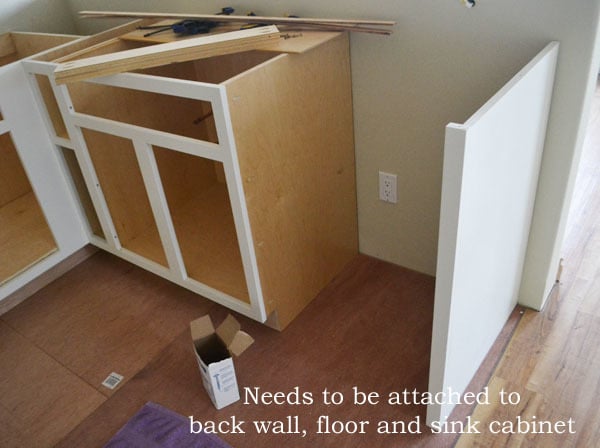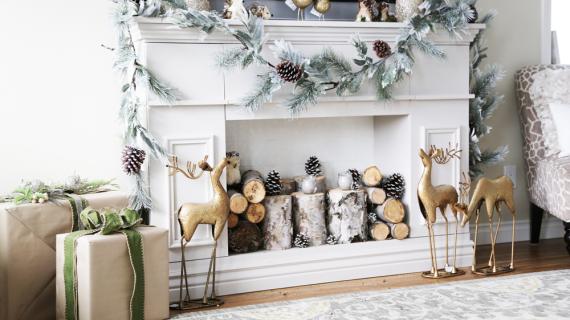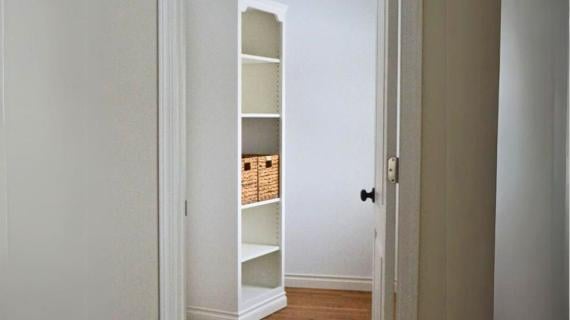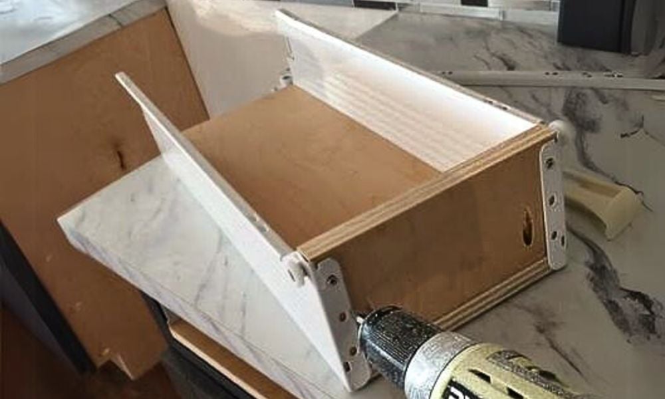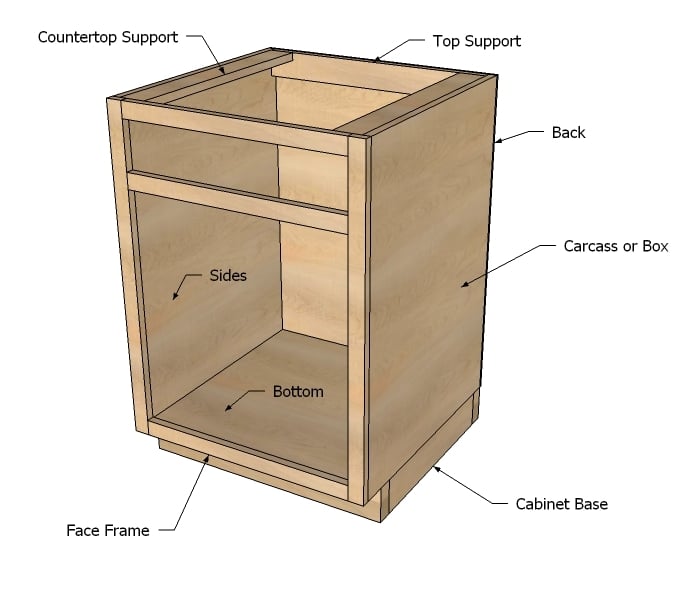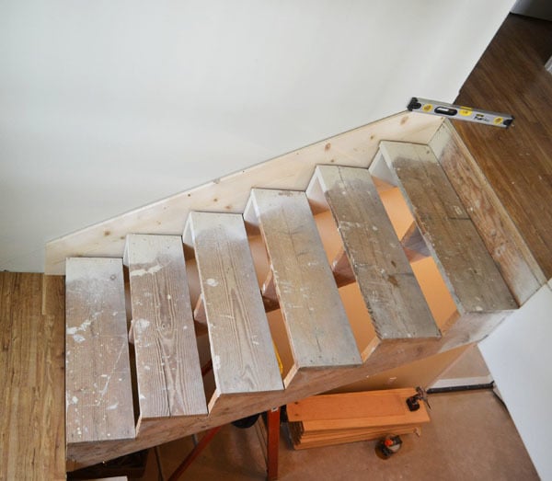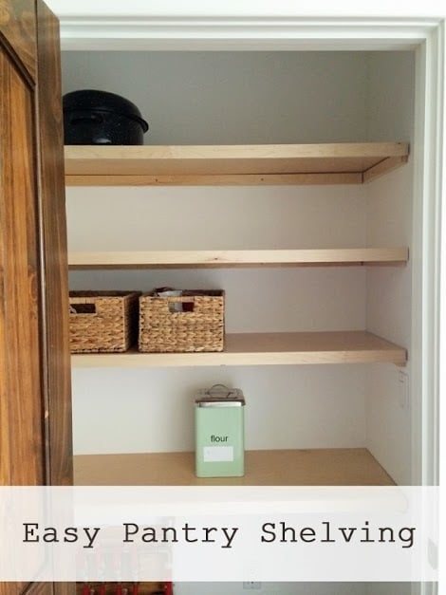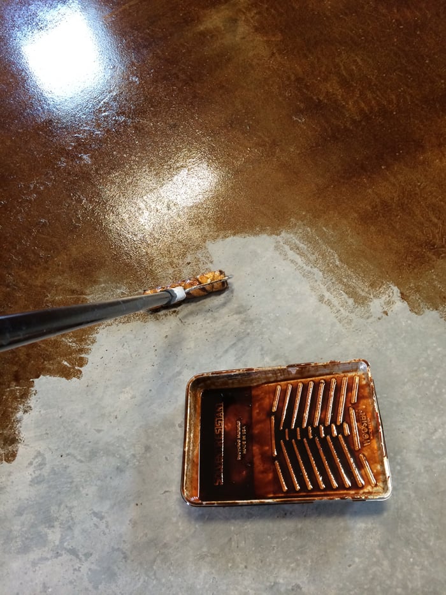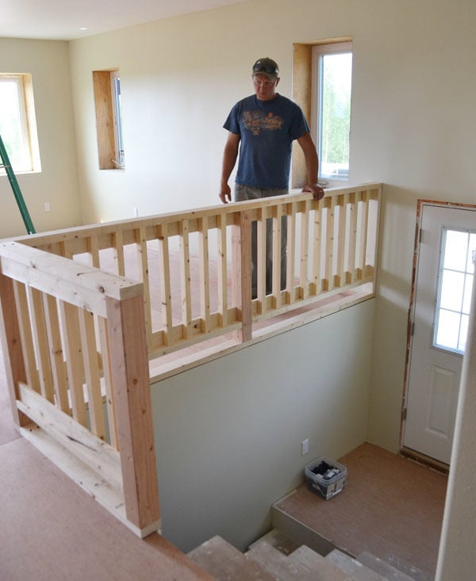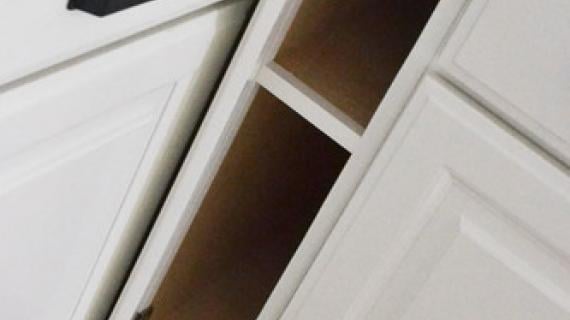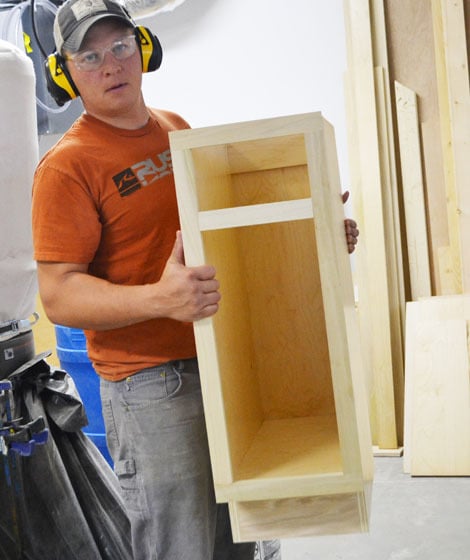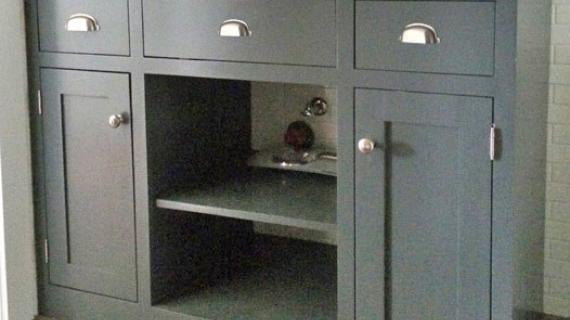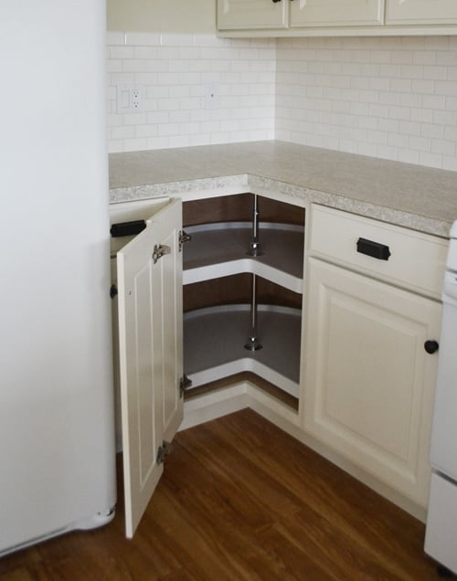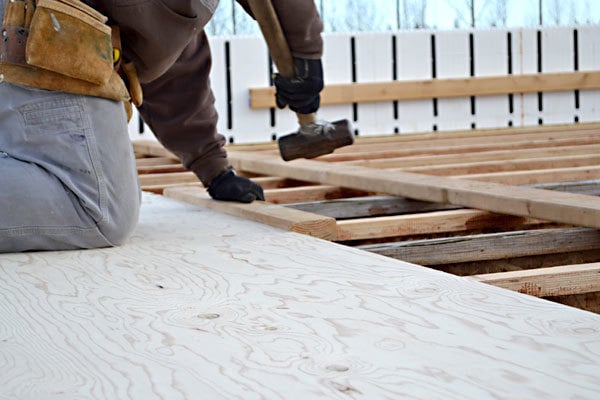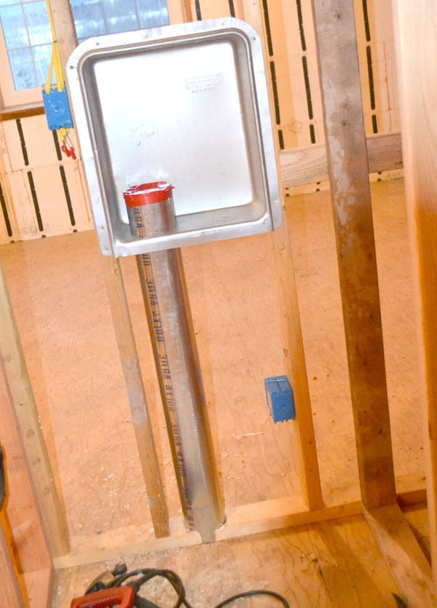How to Build a Refrigerator Cabinet Surround
Fridge cabinets can make a kitchen look custom and finished. They are also great options for ending cabinetry and creating a balanced kitchen cabinetry layout.
The good news is you can build your own fridge cabinet without spending a ton of time or money. We do it all the time.
Here's one of the cabinets we've made:
Let's demystify this -
It's two pieces of cabinet-grade plywood, held together on the b
