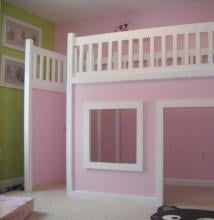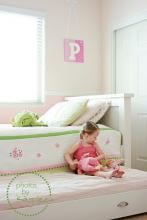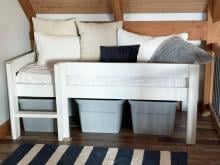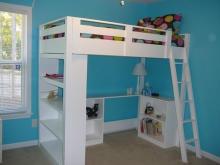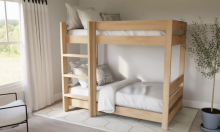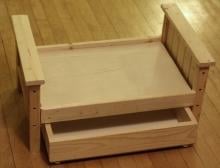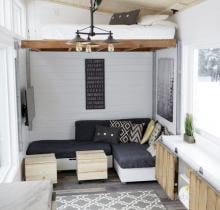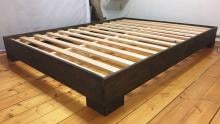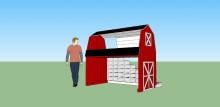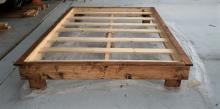Search Results
… in me. So I try, and what do you know? We got a playhouse loft bed with stairs. There are unlimited number of ways to approach building … to make sense. Because there is a window on the other side of the bed, this side would most likely be in a corner, removing all access … back. We'll do a different type of design for stairs on a different bunk bed where we use drawers. I personally love the idea of lift top …
Read More
Project Plan
… factor in building a trundle is ensuring it will fit under the bed. With this in mind, I am going to encourage you to build your trundle to the specifications of your bed. If you would like to use the trundle with a standard twin mattress, the overall clearnance length of your bed (the length between the legs on the sides) must be at least 77″. If …
Read More
Project Plan
… Pin For Later! … Once this bed is finished it will be too large to fit through standard doorways. … screws. … Determine what side the ladder should be placed on the bed. Attach the remaining 2x4 leg to the back of the ladder on the side that will not be attached to a bed leg. … Attach the ladder to the bed with screws from the back side. …
Read More
Project Plan
… for sharing her photos from this plan. This plan is just for the loft bed. You can customize the storage underneath by adding a tall bookcase … views. … UPDATE: If you have narrow door opening (or are building the bed in a full size) you may need to assemble the bed in the room or not use glue so that the bed can be assembled and …
Read More
Project Plan
… the end panels as shown, with the 2-1/2" screws. If not building the bed in the room, it will not fit through doorways when it is complete. … for better strength. Leave 8" under the bottom "rung" for standard bunk bed. … Build the ladder. … Attach the remaining leg to the ladder … side that won't be attach to the end panel of the bed. For standard bunk bed, space 14" apart and add an extra ladder rung. … Attach the …
Read More
Project Plan
… have fun, and ask for help if you need it. Good luck! … Build the bed with the instructions from the original bed plan (http://ana-white.com/2010/11/another-farmhouse-bed.html)except you will build TWO HEADBOARDS and the bed frame will be …
Read More
Project Plan
… and open! To achieve this, we had to do away with a bedroom. A loft bed would have required stairs, consuming much space. So we elevated … back together, it forms a guest bed. The upper bed can be set to "bunk mode" at about half height, allowing easy access to both beds. Instead of a ladder, the upper bunk can be accessed by the storage cube, with a step up on the console. …
Read More
Blog Post
… Reader submitted photo This bed frame can be paired with this headboard This bed frame can also be upholstered as done here … BOX Build the box out of the 1x8s as shown above. … CORNER SUPPORTS Adjust the bed frame for square and fasten the corner supports in the corners as …
Read More
Project Plan
… using one 2x4 along the bottom and one at the height you want the bed frame to be. This one will leave 1.5" on either end to attach the rest of the bed frame later. See step 3 picture to see. … Cut out the barn angles … … window. … Sand and Paint in classic barn colors … Classic Red Barn Bunk Bed …
Read More
Project Plan
… size or larger beds. Attach so top is level with top of cleats, as bed slats will sit on top. Use two screws per end. … Now we can start trim out. Add trim so it's flush on insides and at head of bed. Attach with either 1-1/2" long self tapping screws or brad nails … 1-1/4" pocket hole screws, will result in a nicer overall finished bed. … Measure and cut the trim for the top and bottom, with the 1x2 …
Read More
Project Plan
