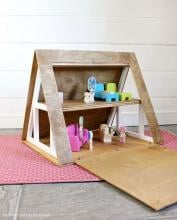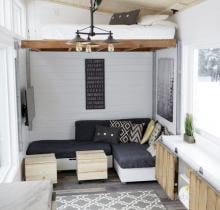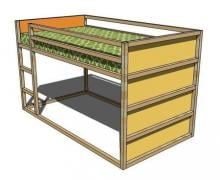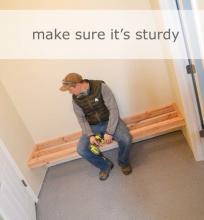Search Results
… drill bit sized just bigger than your jigsaw blade. … Attach 1x3 and loft floor to the A Frame sides. You can use pocket holes or screws or …
Read More
Project Plan
… roomy and open! To achieve this, we had to do away with a bedroom. A loft bed would have required stairs, consuming much space. So we …
Read More
Blog Post
… In our last cabin post, we showed you how we finished the upstairs loft floor (which is also the downstairs ceiling). Did you notice those …
Read More
Blog Post
… one more suprise! Yesterday I felt a little guilty putting up a teen loft bed and not a tot one too. So Grace and I went "shopping" in …
Read More
Project Plan
… even notice the trim. Like a good concealer. Downstairs, below the loft, we had to add some trim, but that's all straight cuts Those went …
Read More
Blog Post
… and was super simple to make - just some 2x8s resting on top of the loft floor and the upper window sill. With the scaffolding, adding …
Read More
Blog Post
… Next we hauled the ridge up through the cabin, shoved it up on the loft floor, and then threaded it out over the deck. It was not light. …
Read More
Blog Post
… bench a little wider, and hung it taller, wouldn't it make a great loft bed????? … Framing up a Mudroom Bench in a Nook …
Read More
Blog Post
… But things would even get harder. Giant beams make up the upstairs loft floor and the ridges for the cabin. The beams are so heavy, I …
Read More
Blog Post








