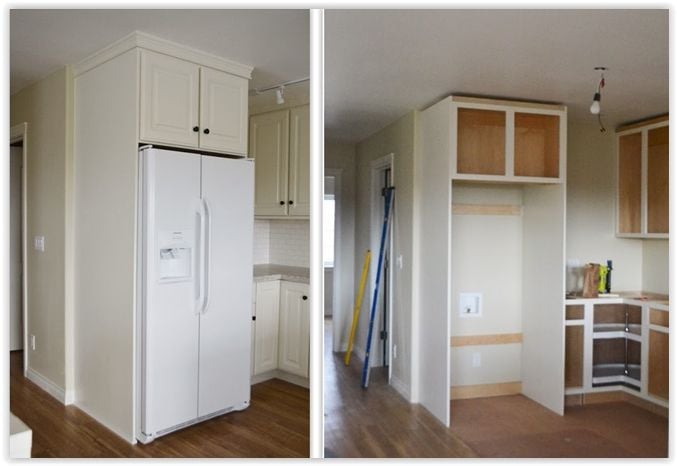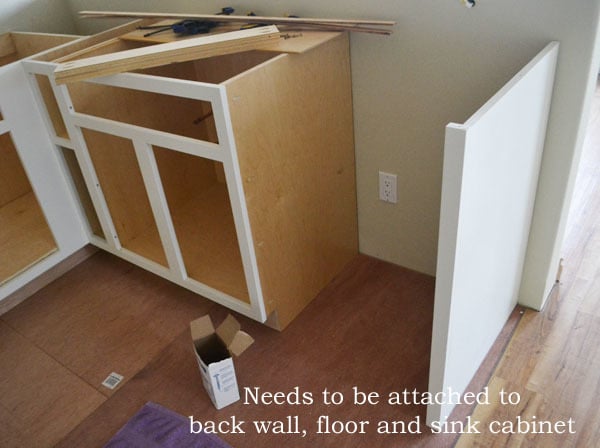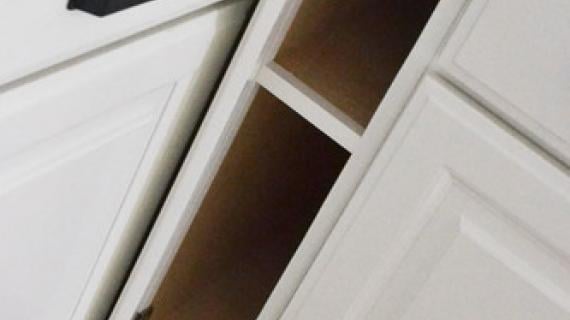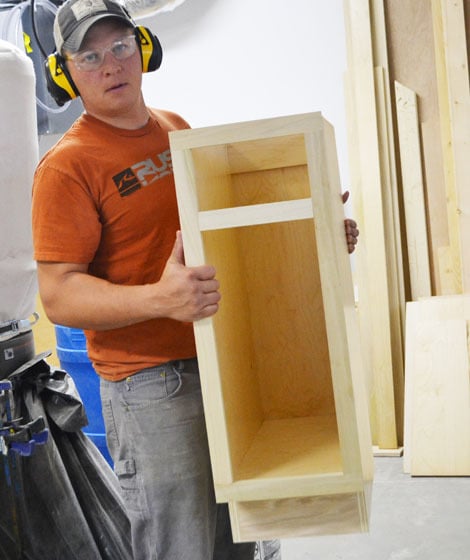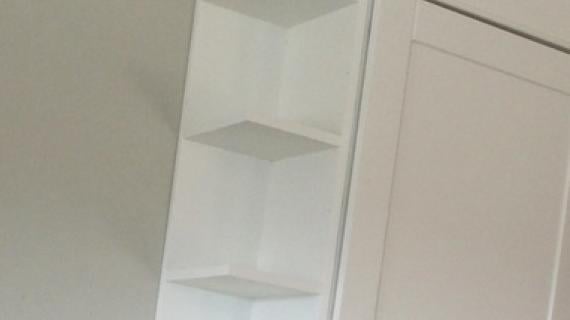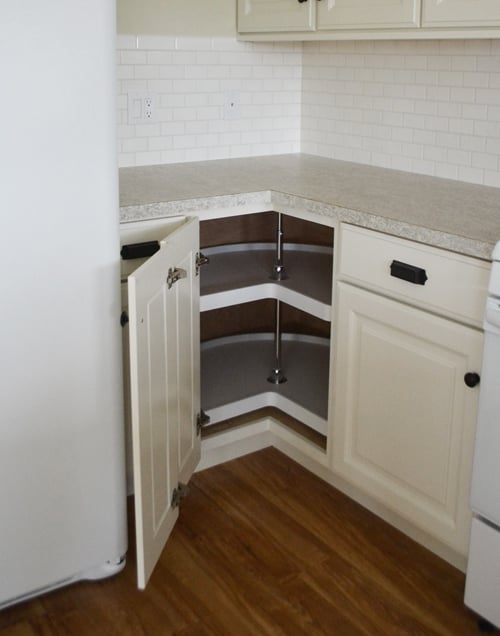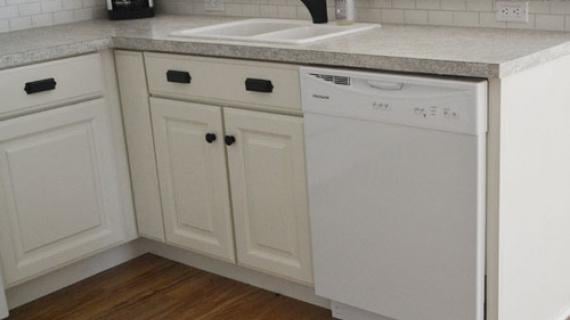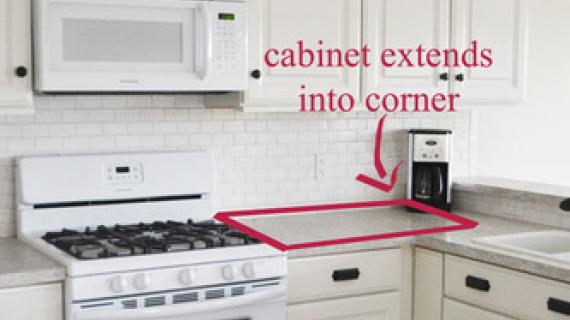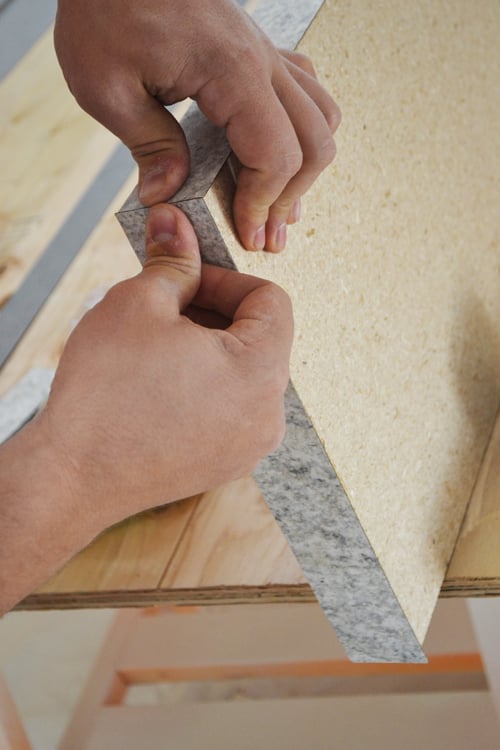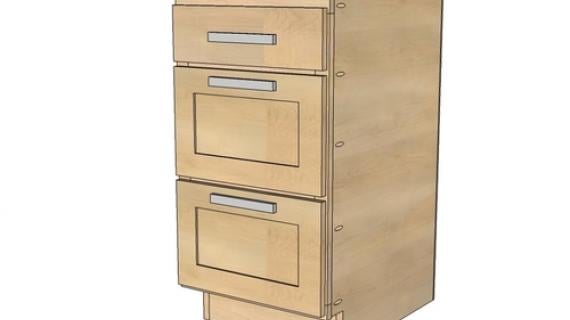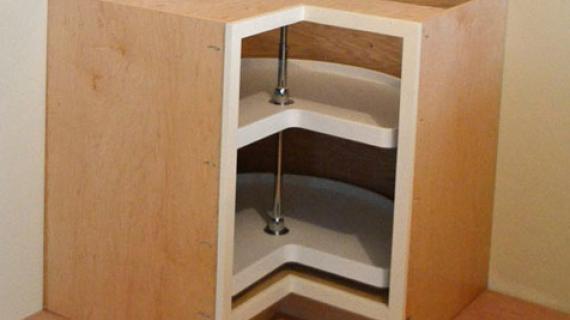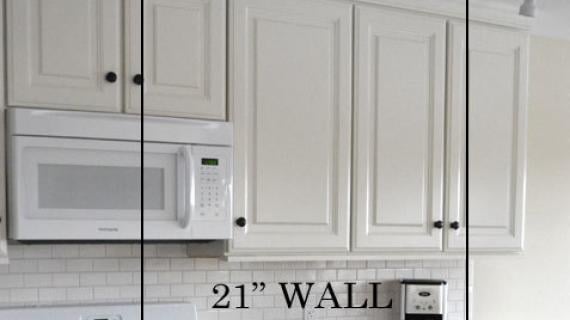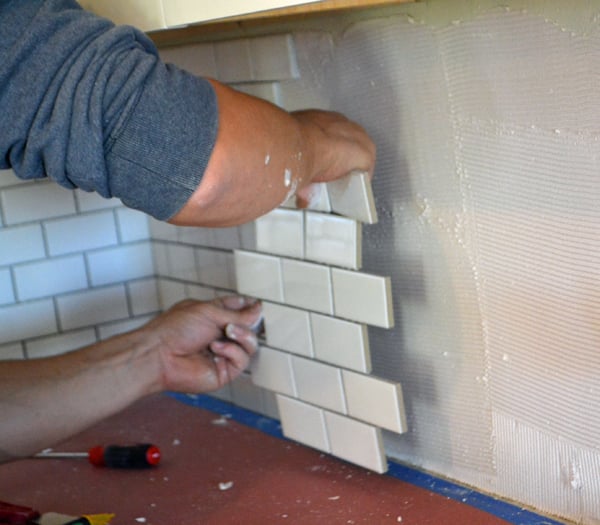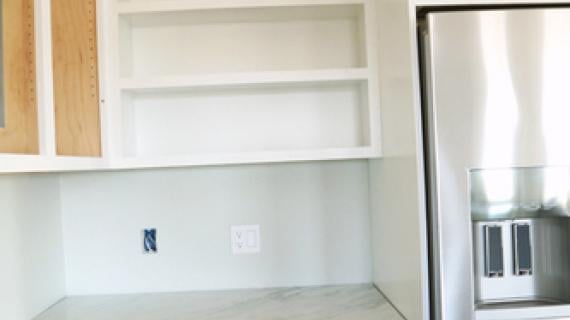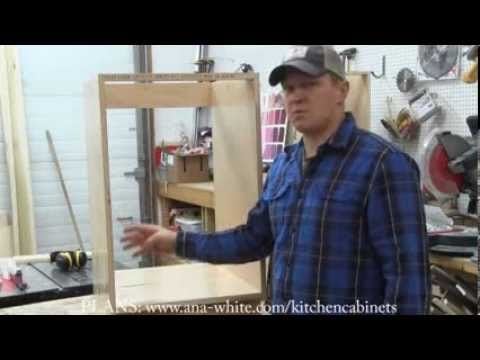Momplex Vanilla Kitchen
These plans are for the Momplex kitchen for cooking Mom - with the off white cabinets and white appliances -
DIY Dishwasher End Panel
So what the heck do you do when you build a kitchen, and there just isn't enough space to add another cabinet on the other side of the dishwasher? How do you support the countertop over the dishwasher without a cabinet on either side of the dishwasher?
Building Base Cabinets
Yep, that's what it took to take this blank space ....
And turn it into this:
Well, at least to build all those cabinets!
I'd love to know how to make a dishwasher out of plywood, but I'm going to stick to cabinets for now.
The Ram and I spent about a week building the cabinets, and honestly, the building was the easy part. Once we got all th
Installing Pie Cut Hinged Doors for Lazy Susan Corner Cabinet - Momplex Vanilla Kitchen
We actually only hung 18.
We were dreading the last two. Can you guess what two doors I'm referring too?
Yep, you guessed right!
The lazy susan we built for the corner will require two doors, hinged together with multiple different hinges.
You can buy the whole kit, or buy the hinges separately, as we did.
Image from Hardware Source
DIY-ing a Laminate Countertop
When it came time to install a countertop for the Momplex Vanilla kitchen, we did go have a solid surface countertop priced out.
The cost of the solid surface countertop was MORE than the entire kitchen!!! And it would take 8 weeks and we'd have to pay for a full travel day each time someone drove to the site to measure, fit and install the countertop (yes, we are to blame there for living in the sticks in Alaska).
<Subway Tile Backsplash Install
Wood is my medium of choice. I love how easy to cut wood is, how naturally beautiful it is. I love how it smells when you work with it, I love how functional it becomes when you use it. I love that wood is renewable, and while it renews, it renews our air. I love working with wood.
But while taking on a Momplex, we've had to work with alot of other mediums. Styrofoam blocks, poured concrete, and drywall. &
