I really liked the Large Wooden Dog crate but wanted the sides to be lower and wanted to make sure there was no easy chew escape. Not sure if you can see from the photo but the cats have taken over... Will need to make a larger one for the dog!
I followed the plan pretty much other than lowering the panel on the side and replacing the wooden bars with rebar. The rebar was a bit of a learning curve getting the holes lined up perfectly but I figured it out and I think it came out pretty good!
Used all pine 1x3 and 1x2s. Picked up a pine panel for the top and the bottom is a 3/4 plywood. Made our own chalk paint for the finish and sealed it with wax.
Oh, forgot, added tongue and groove pine for the back and finished it and the top with Antiguing wax.
Lots of fun and I think I will make a double one next!
















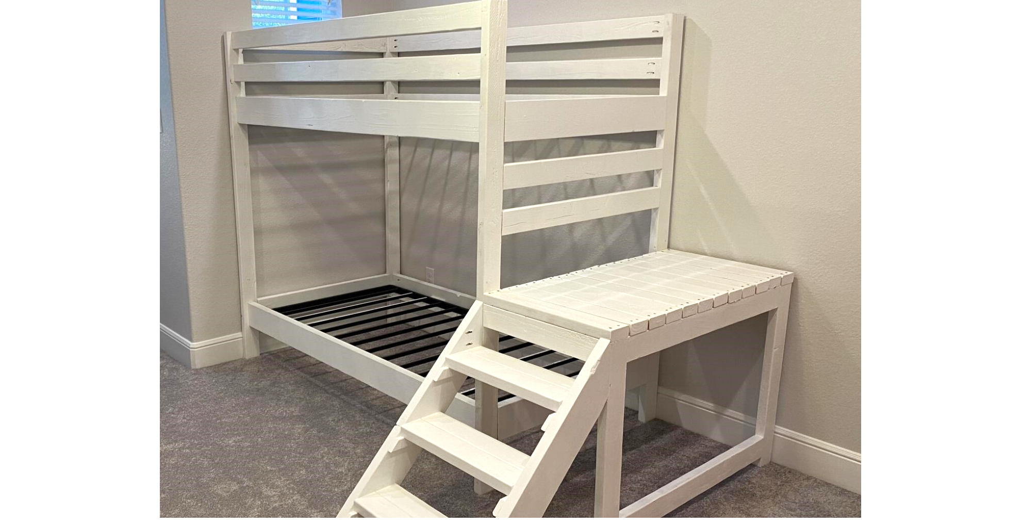
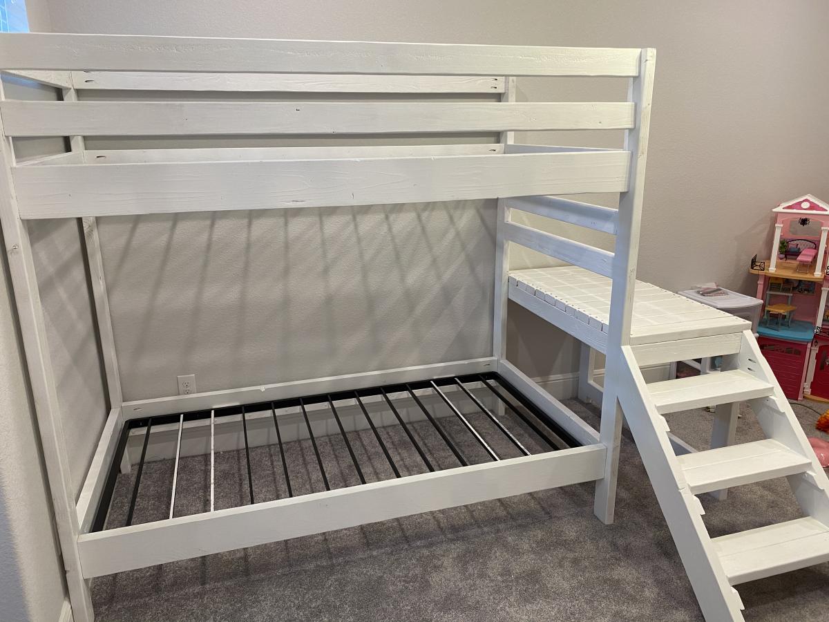











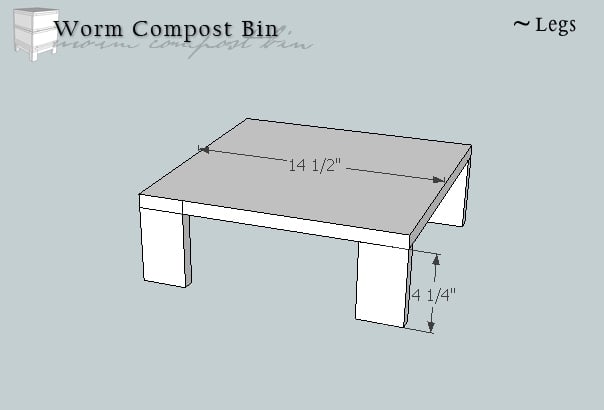

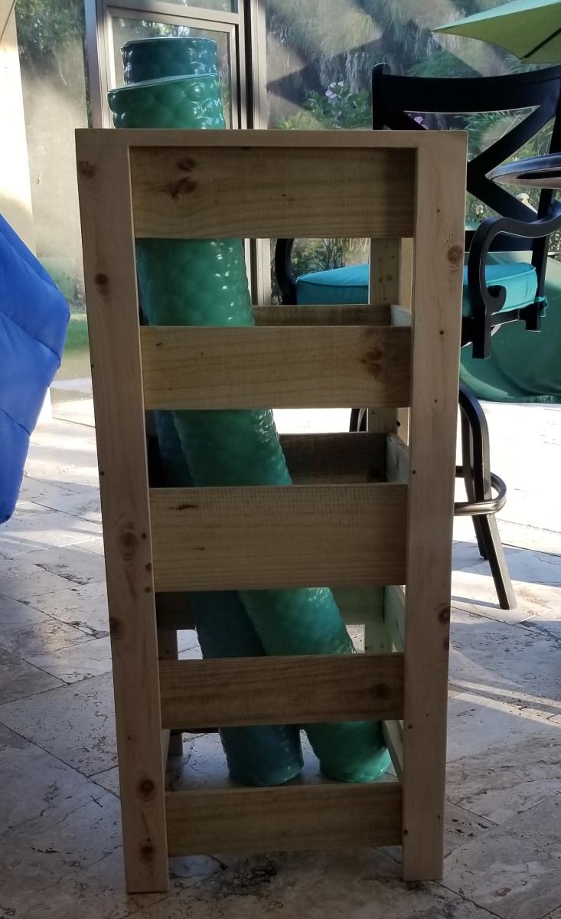















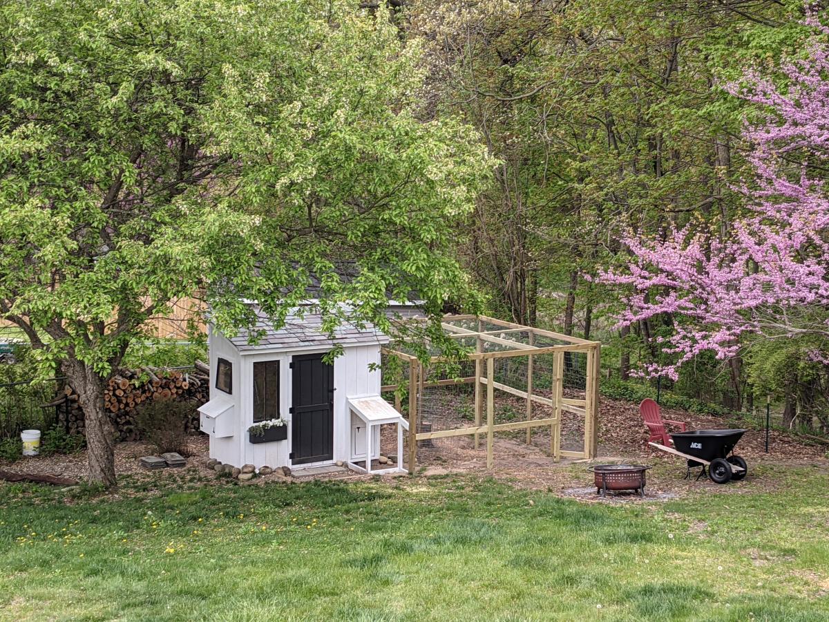
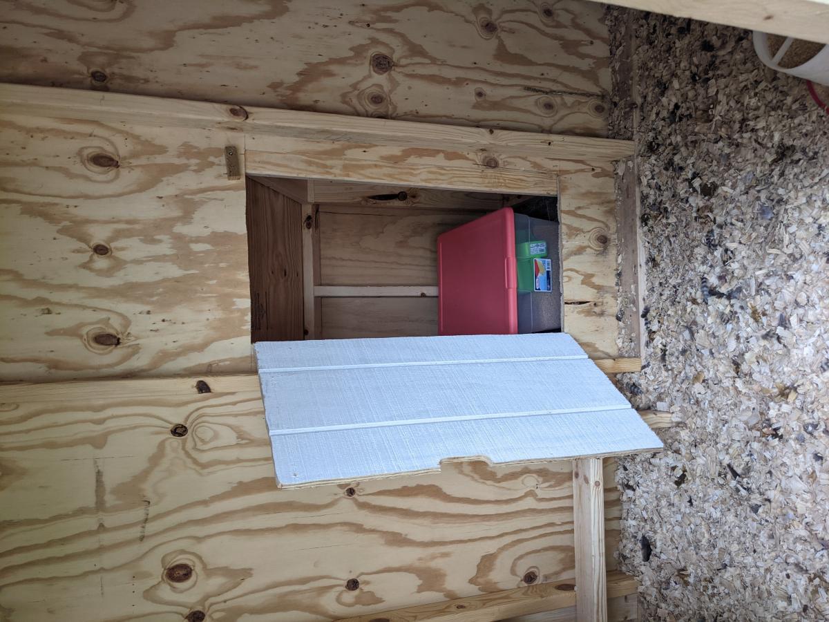
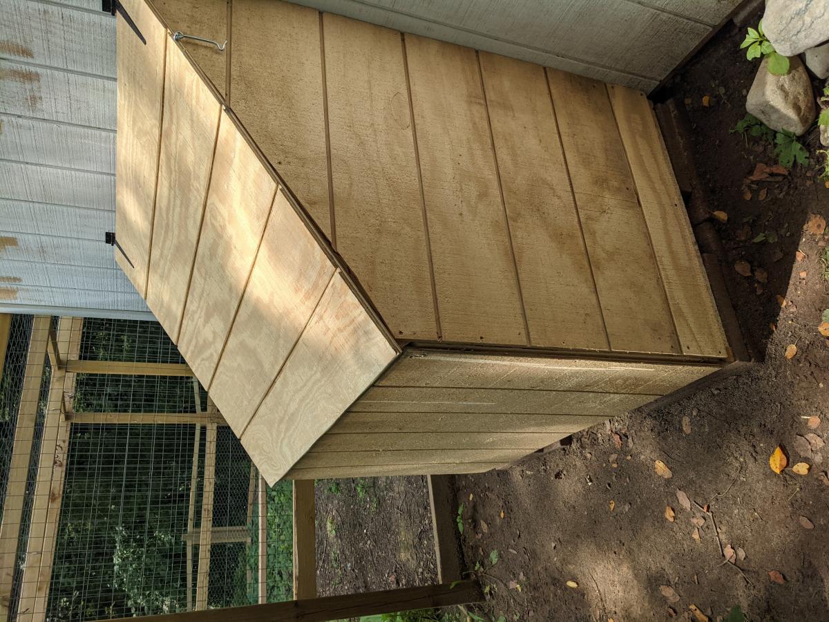
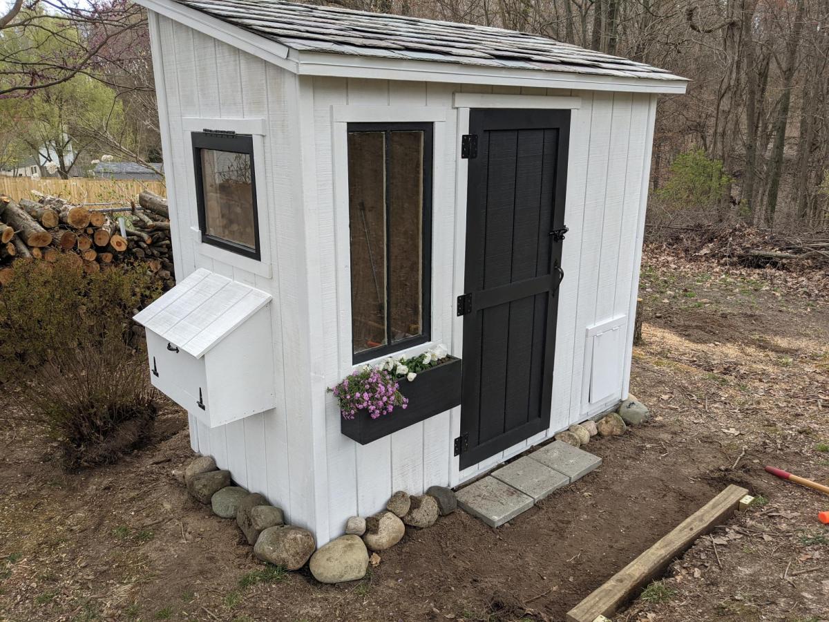









Comments
bhammond
Tue, 01/28/2014 - 21:10
Porch swing
Wow this looks so inviting I might just have to make one too! Nice work-- it looks great!
Shorty
Tue, 01/28/2014 - 21:26
Gorgeous!
Really great job on your porch swing bed AND an awesome looking patio/yard. Looks amazing all around!
McGee and Me
Mon, 04/07/2014 - 22:49
So Inviting
Really lovely! Great job! This will be one of your favorites spots all summer long.
r_smith1968@ya…
Mon, 07/06/2015 - 07:12
porch swing
porch swing
Debbie Perkins
Mon, 07/27/2015 - 22:45
Swing bed
I want this! I just made a couple of plant stands for my front porch. My husband asked me what my next project was, why, a swing bed. (This was only my second project!) I want to put cup holders in those big ole arms! We have a house at the beach in South Alabama, so, you gotta "hydrate." This is an awesome swing. I can't wait to do mine...pillows to rest on, one foot on the concrete pushing me in a slow swing. Cold beverage in my hand or in my cup holder. Yep, southern girl has a new project. Love it!
heathert
Mon, 04/20/2020 - 10:08
Gorgeous!
Love! And where did you get the lantern?