Dog Bunk Bed
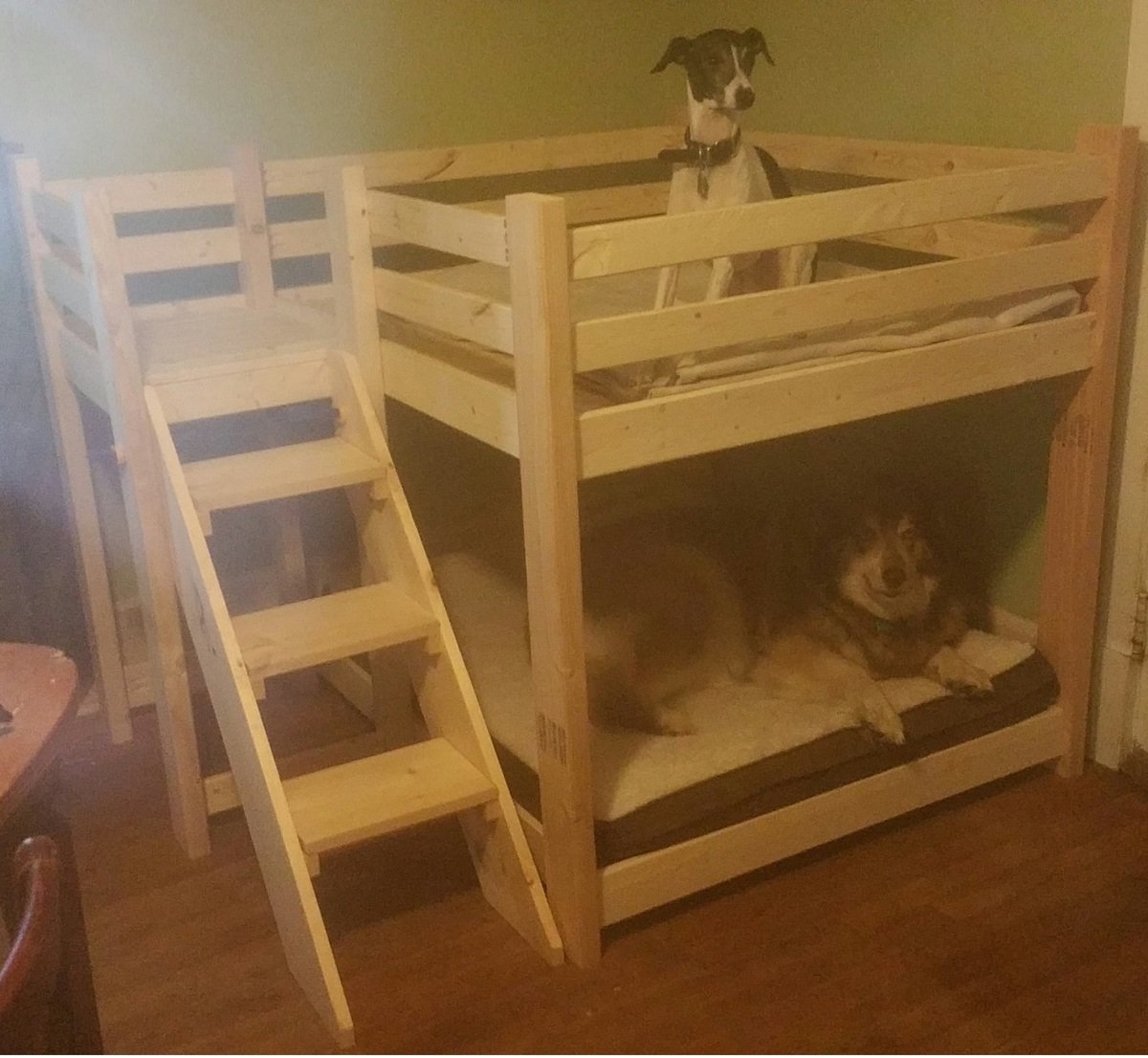
We’ve been looking around for some plans for a doggy bunk bed for a while now, but couldn’t find anything that we liked so I decided to build it from scratch. This is a huge bunk bed that was built based on the size of our larger dog’s bed which is 44 x 35. This was pretty simple to build although the stairs we’re quite challenging as I have never done them before so if I can make it, anybody can.
I must stress that before I found Ana’s website about 6 months ago I could barely cut a piece of wood straight. Over this time I have made several things based on the easy to follow plans on this website which ultimately gave me the confidence to go it alone and build this bunk bed. Friends and family are shocked at some of the furniture I’ve made and some don’t even believe I made them and think I’ve bought them from IKEA. My wife has got a list of furniture she wants to make now including a TV console, an armoire and a twin bed for one our daughters. Every spare second I have now is spent is making furniture and I LOVE it.
For anybody who has never built anything and is apprehensive to do so I would just say, do it. Grab what you need and dive right in. You may get frustrated and scream a bit at first, but the reward at the end is well worth it and each project you do will get easier and easier. Be warned though. The better you get, the more people will pester you to make things for them.
Thank you, Ana.
This was made using cheap 1 x 3 and 1 x 4 furring strips for the railings and bed slats, 2 x 4s for the posts and 1 x 10 board for the stairs.








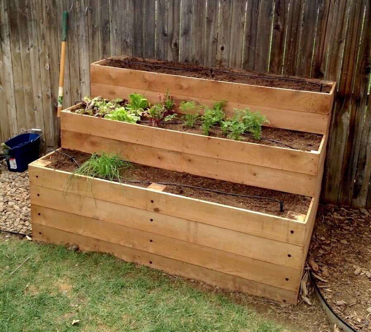
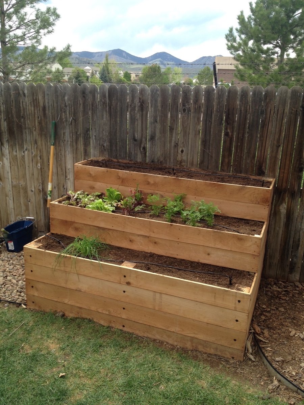




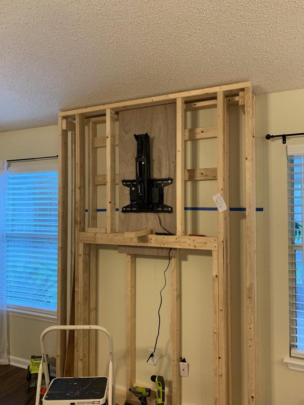
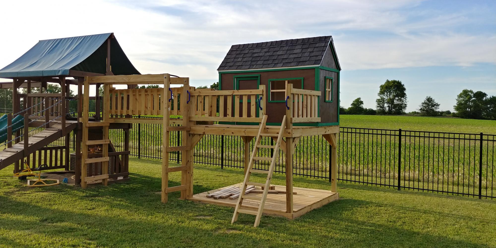
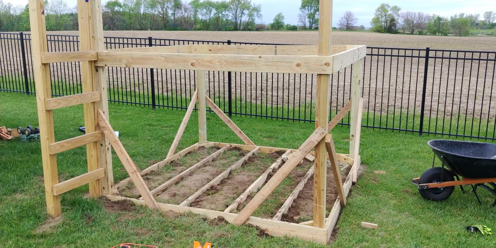
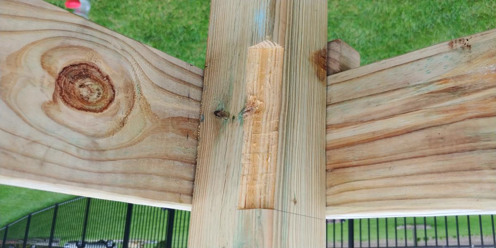
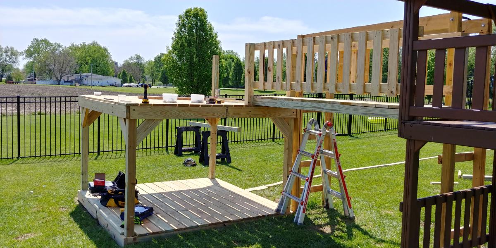
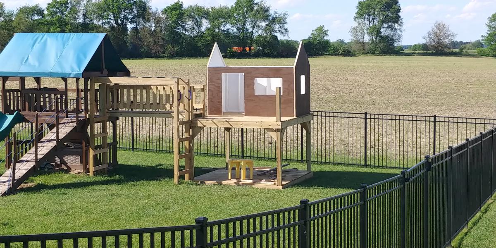
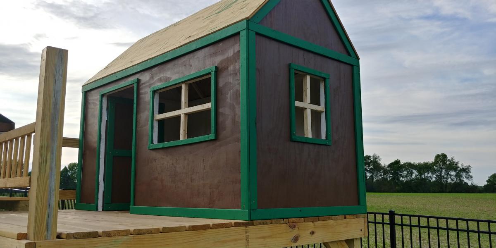


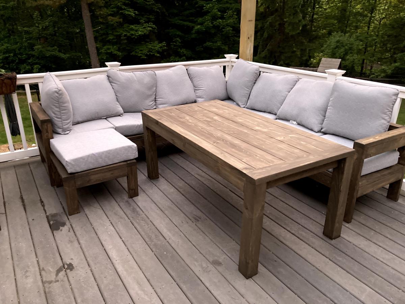

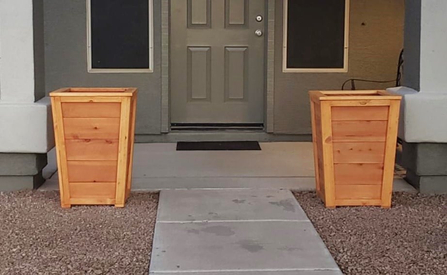

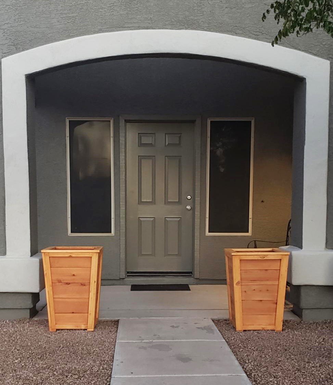










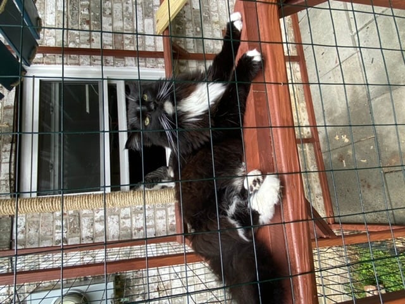


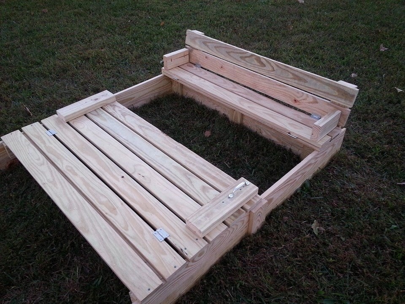
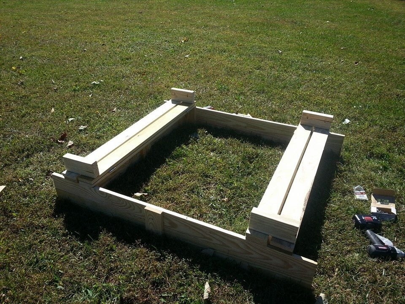
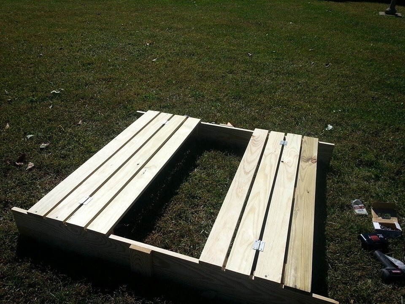
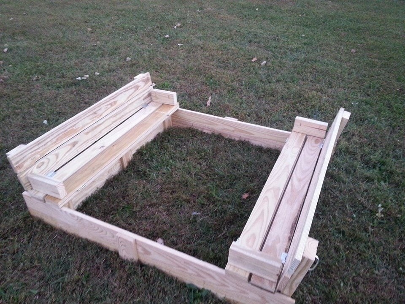
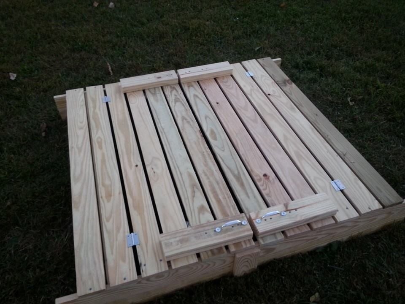
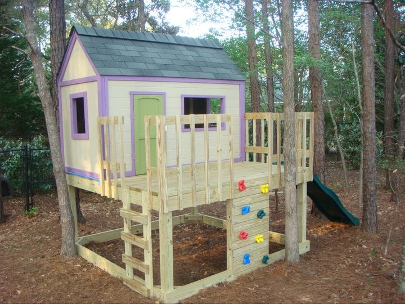
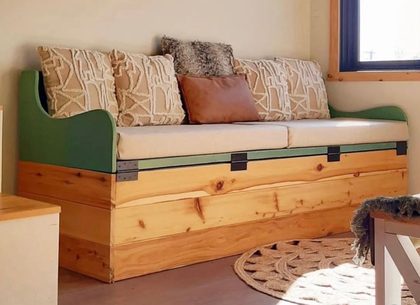



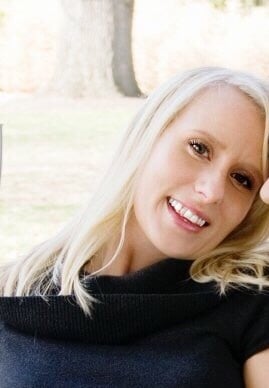
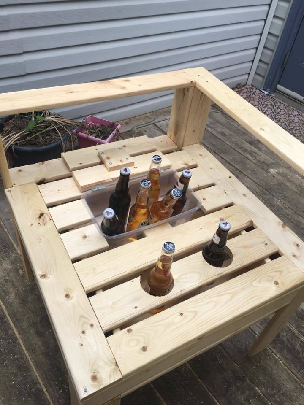


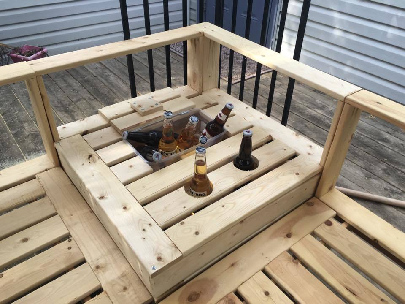
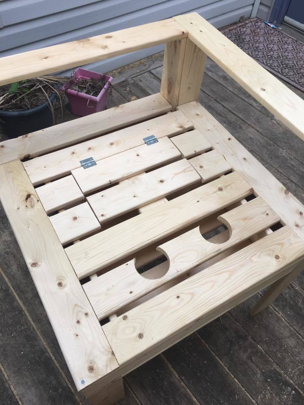



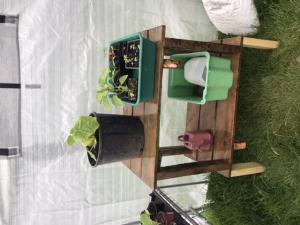
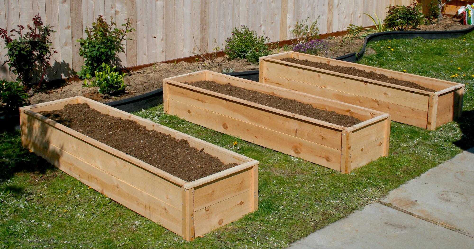
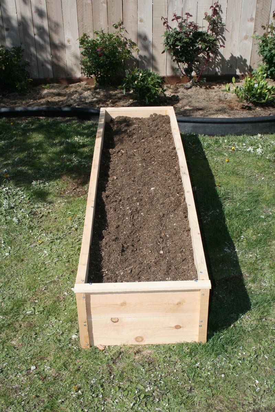
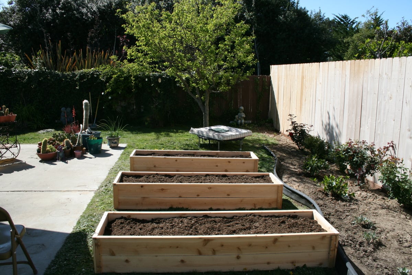







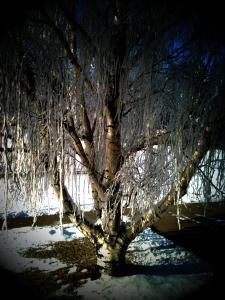
Comments
Ana White
Thu, 05/28/2015 - 08:51
So Cute!
Great job with this project, thank you for sharing!
rachela616
Fri, 10/16/2015 - 19:59
tutorial
is there a tutorial for this dog bunk?
pooh bear
Sun, 12/31/2017 - 08:26
trying to find the plans on
trying to find the plans on how to make this bunk bed
thepinkteddy
Wed, 12/25/2019 - 08:00
Can't find plans
Me too looking for plans. Did anybody get them?
Thanks
lep1948
Sun, 07/26/2020 - 20:13
Dog Bunk Bed plans
Why are the plans not included?