Squared2 Dining Chair

My husband and I loved the Squared2 Chair we saw on this site and we knew that we wanted to have this design for our dining chairs. As my building experience has increased, I thought it was time to try. This is my first chair: it is not perfectly executed, but I learned a few things along the way and I've decided to buy a few tools, too. I modified the square back pattern cut lengths explained briefly on my little blog.

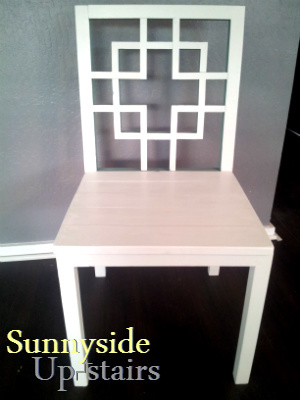

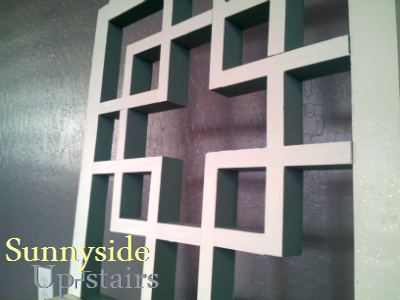
Sealant/Protectant: Minwax Polycrylic ($17, already owned)



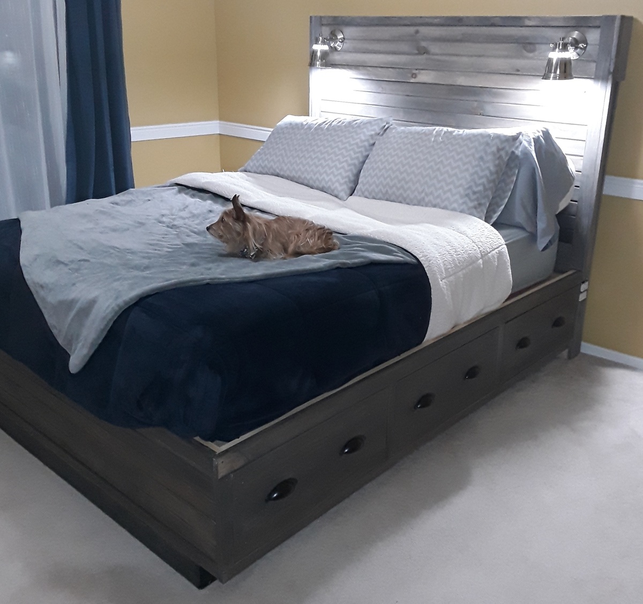


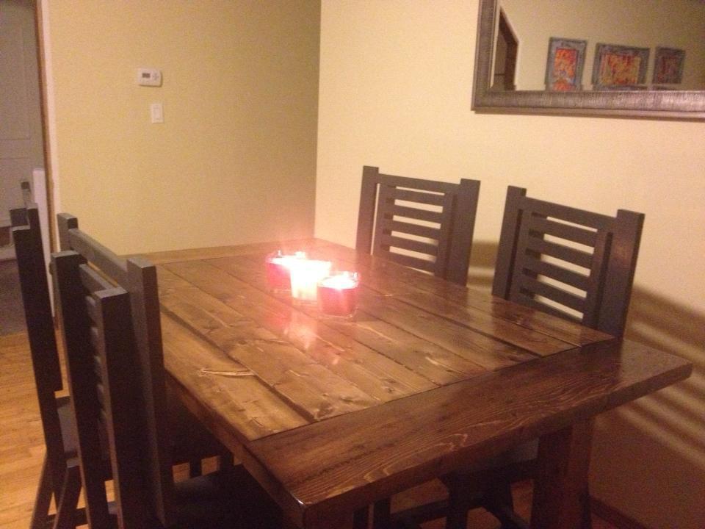
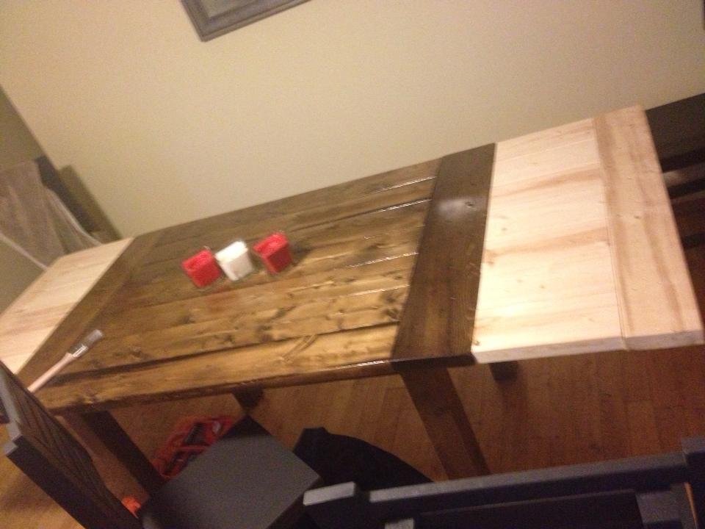







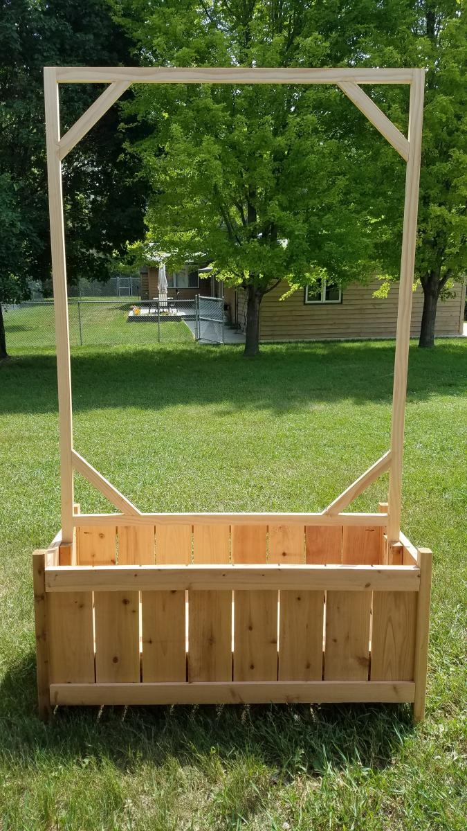


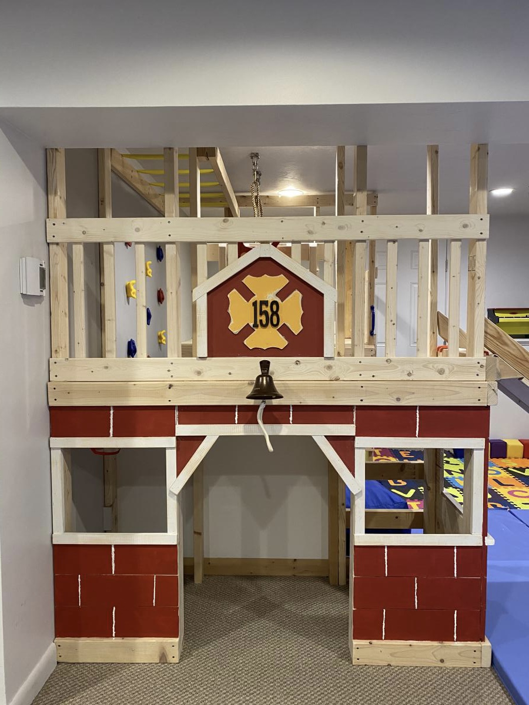
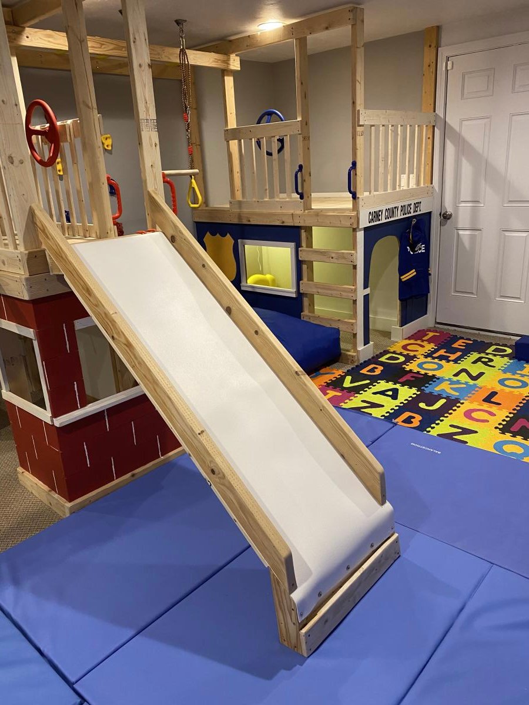
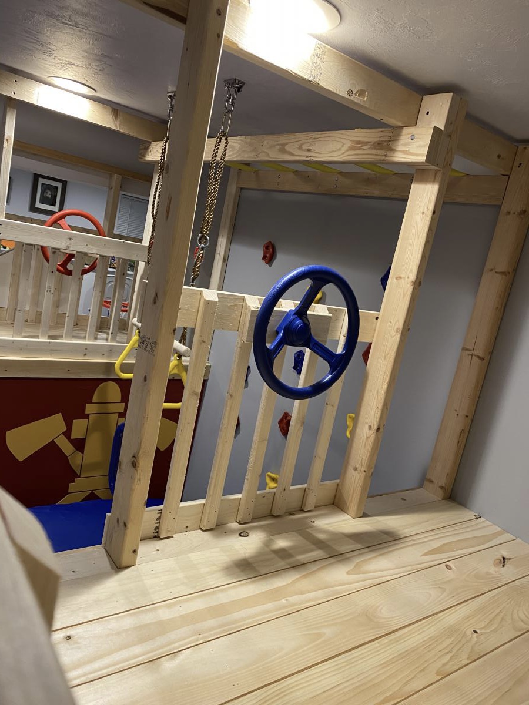

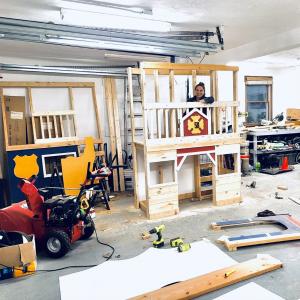
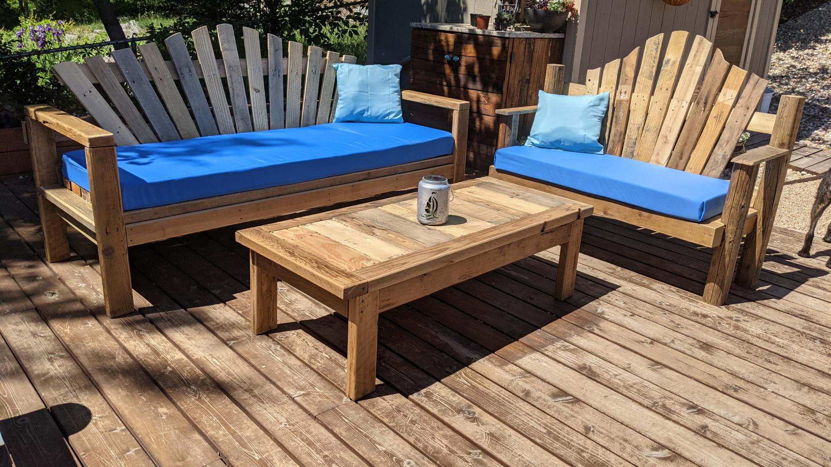


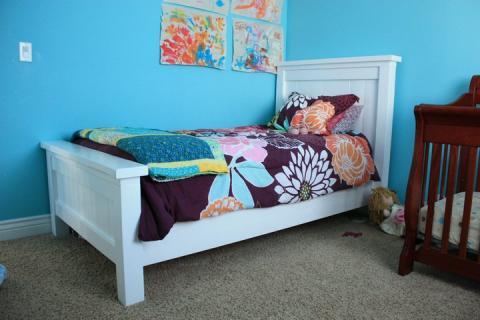













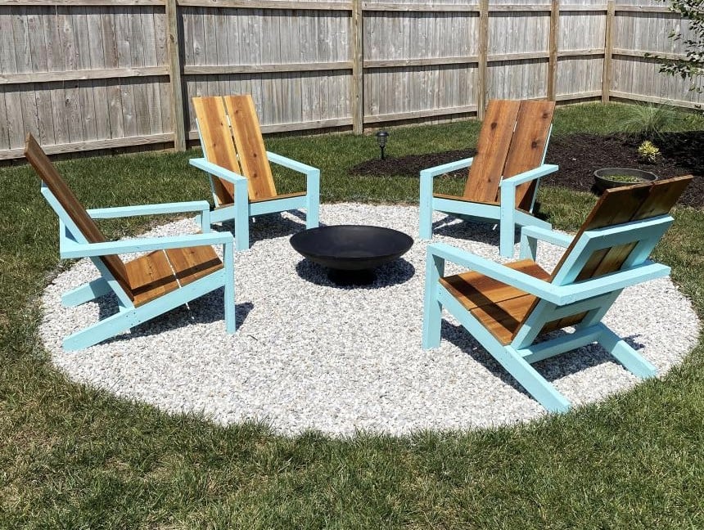













Comments
Pam the Goatherd
Tue, 03/26/2013 - 07:49
Wow!
Wow!
yurra-bazain
Thu, 08/15/2013 - 22:47
Thank you!
Thank you for your comment, Pam! I'm sorry for the late response.