Williams Sonoma Inspired Chicken Coop

We took some creative liberties on the Williams Sonoma inspired coop posted here. Because we don’t get a whole ton of sun in our backyard, we eliminated the herb garden planter and instead built a longer run. We also made the coop a bit wider to accommodate for the inevitable chicken math. And, you’ll notice the vent both shaped differently and is a bit higher. This was to increase air flow, avoid the dreaded draft, and to lend a more Scandinavian vibe. We also decided to place the chicken exit on the outside wall to allow for more living space under the coop itself. The project took about a month to complete, dedicated to only working weekends. And, it was very much over budget! Who knew wood is so expensive?! But overall, the outcome was even better than I expected. The chickens love it and I don’t mind looking at it!
P.S. this was a pretty advanced project. The fractions alone had me yelling “uncle!” Thankfully my husband is pretty handy, and my father-in-law (career in the construction industry) had a few pointers, so they took the lead in executing. I chose the paint colors and suggested the deviations from the original blue print. ;-)

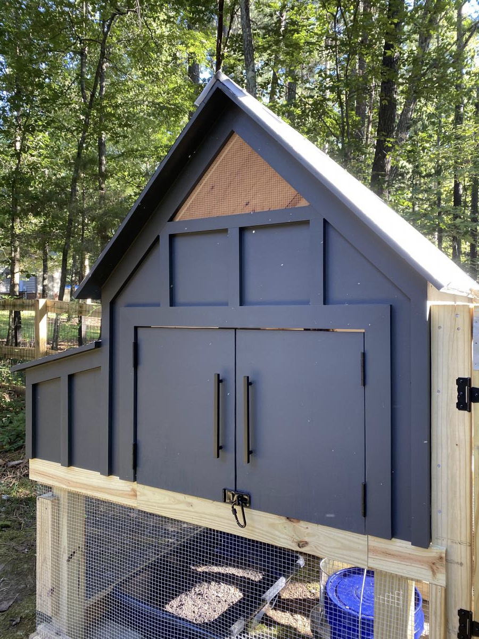



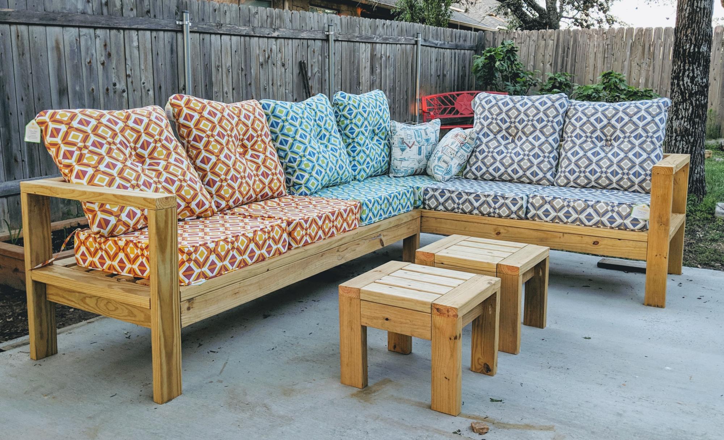
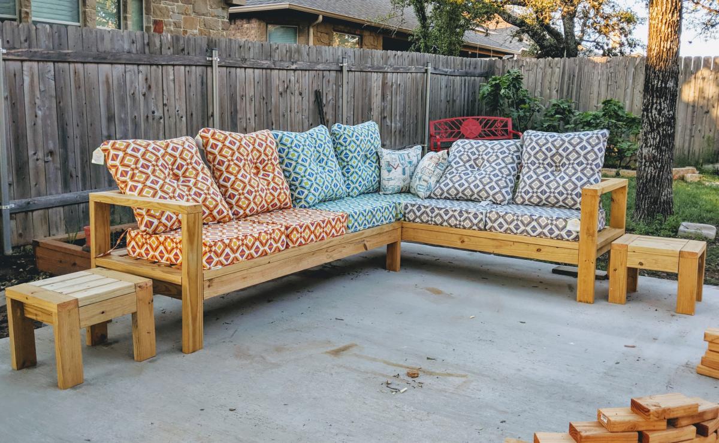
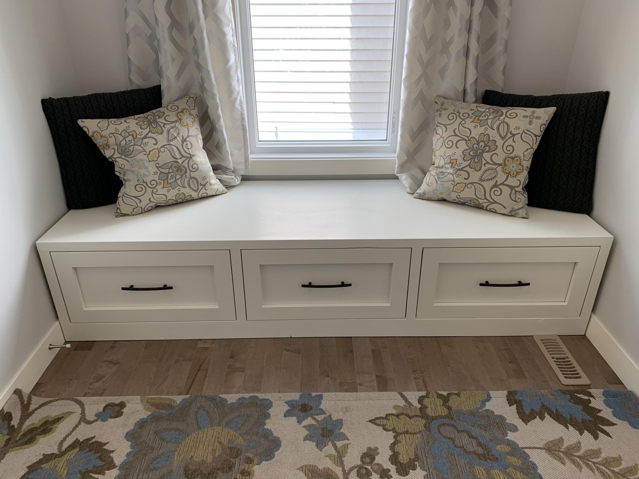
















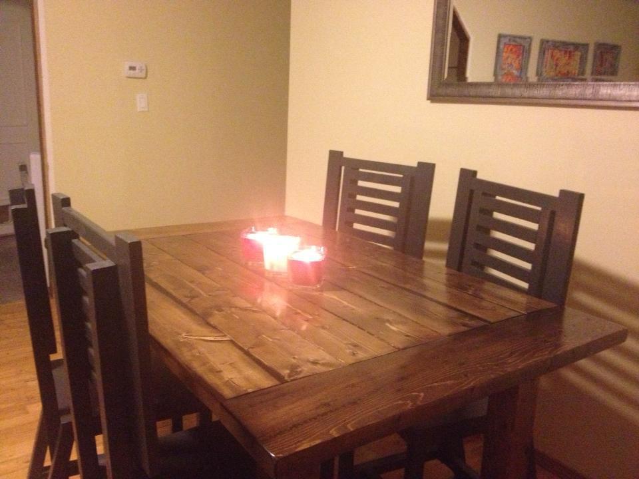
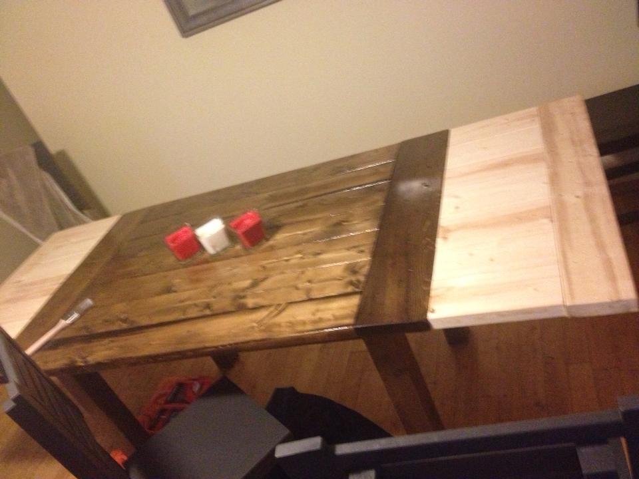


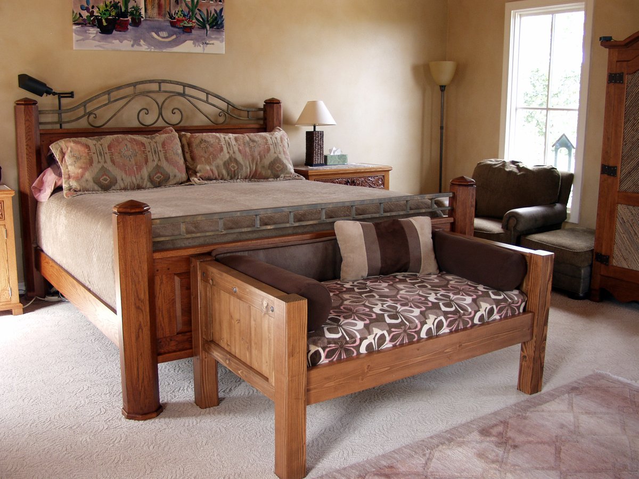



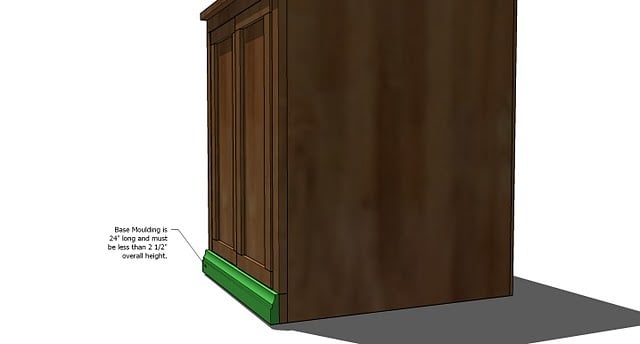



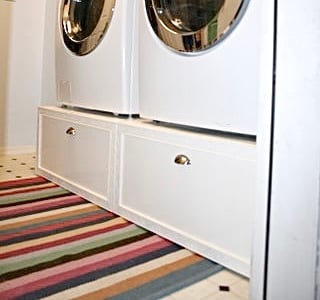
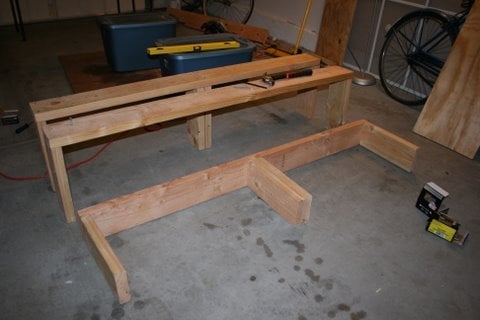
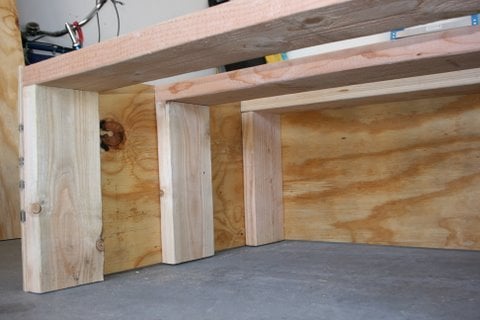
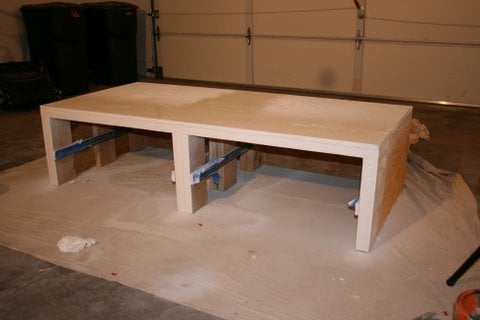
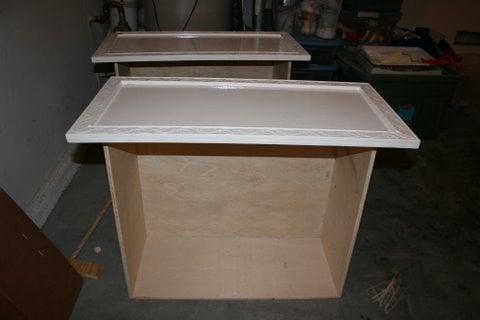
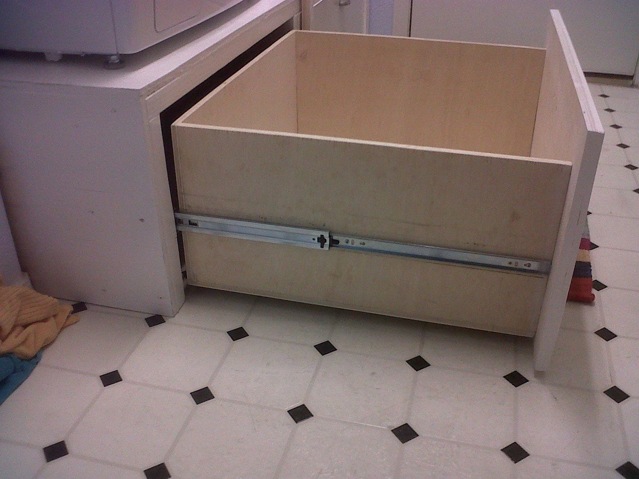


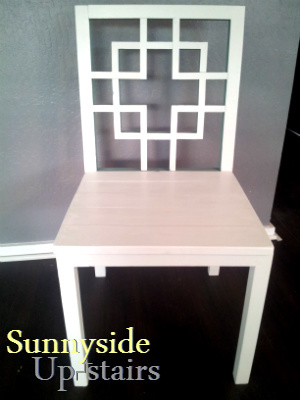

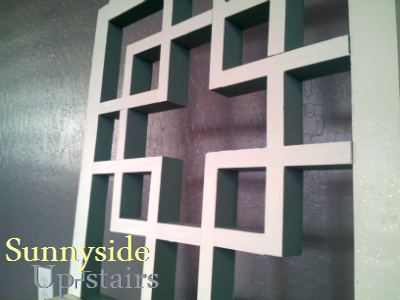


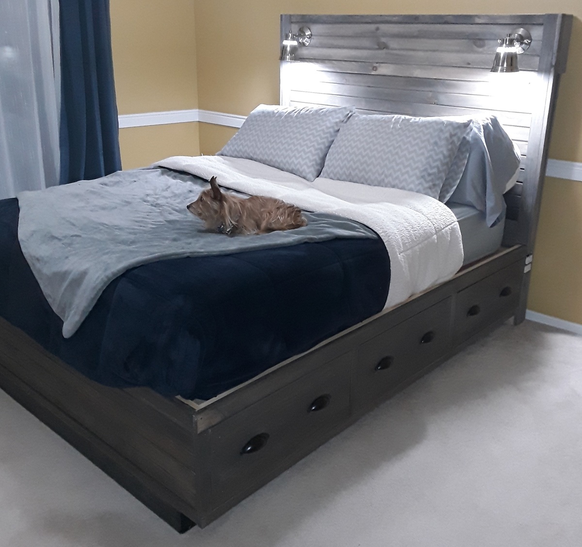

Comments
Ana White Admin
Thu, 11/12/2020 - 13:36
Gorgeous!
This is amazing! Wood is expensive right now:( It is a great investment though:)
racbino
Wed, 11/18/2020 - 12:55
Thank you! Yes, I suppose…
Thank you! Yes, I suppose everyone is wanting wood for home improvement projects now that we're not leaving the house! Also, I didn't mean to post a picture of my son and his friends. Am I able to delete?
joshwilson28
Thu, 01/14/2021 - 07:43
roof angle.
does this roof have the same angle as the 'Small Chicken Coop with Plans'? It seems to be 'less steep'. Wanting to start this project next weekend and trying to get my mind wrapped around everything!. Thanks.
smearedred
Wed, 03/16/2022 - 09:53
Do you have a run side photo…
Do you have a run side photo? I am thinking about adding more run onto mine.....