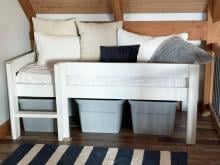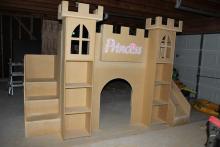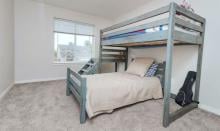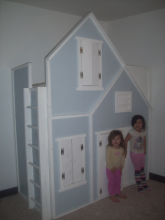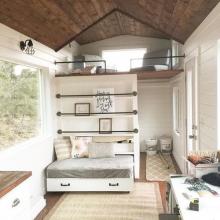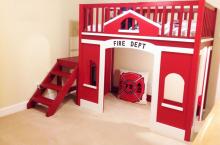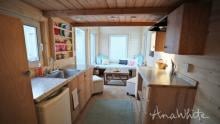Search Results
… the shorter screws, two screws per end. … For the standard height loft bed, a few modifications will be necessary to support the bottom of … shopping list are correct, add as shown in this diagram. … Essential Loft Bed (Adjustable Heights) …
Read More
Project Plan
… So we got our loft floor beams up, are you ready for the next step? One of the big … 1-1/2" thick locally grown and milled Alaska white spruce for the loft flooring, and as we put it down, it will also be the finished … downstairs. Not a big issue in this cabin where the entire upstairs loft is open anyways, but something to possibly consider when building a …
Read More
Blog Post
… wall decals so that it really had that princess touch! … Castle Loft Bed with Stairs and Slide …
Read More
Project Plan
… screw down with 2" screws. … Camp Twin Bed Frame [Fits under the Camp Loft Bed] …
Read More
Project Plan
… ceiling before embarking on this project. … Full Height Playhouse Loft Bed …
Read More
Project Plan
… with nails and glue. … We used 2x6 tongue and groove for the upstairs loft. You could probably get away with 1x material, but not sure if I … so please be reasonable and safe here) and ladder. … Tiny House Loft with Bedroom, Guest Bed, Storage and Shelving …
Read More
Project Plan
… side of the ladder (for example, you wish to create a full size loft bed). … Fire Station Loft Bed …
Read More
Project Plan
… areas) to create some storage space for the client. Upstairs the loft area is good sized, with even clothing storage that we custom built for the client. I love that the loft over looks the great room. It really makes this tiny house that … cramped at all! We are sharing plans for some of these projects here: Loft Closet System for Tiny House Winder Storage Staircase How-To Plate …
Read More
Blog Post
