Yellow Washer Dryer Pedestals

Built off Sausha’s Washer/Dryer Pedestals Plans, project was easy and quick. We removed closet doors to the hall laundry (gross), installed new trim & installed a cabinet overhead. Came out pretty great.


Built off Sausha’s Washer/Dryer Pedestals Plans, project was easy and quick. We removed closet doors to the hall laundry (gross), installed new trim & installed a cabinet overhead. Came out pretty great.

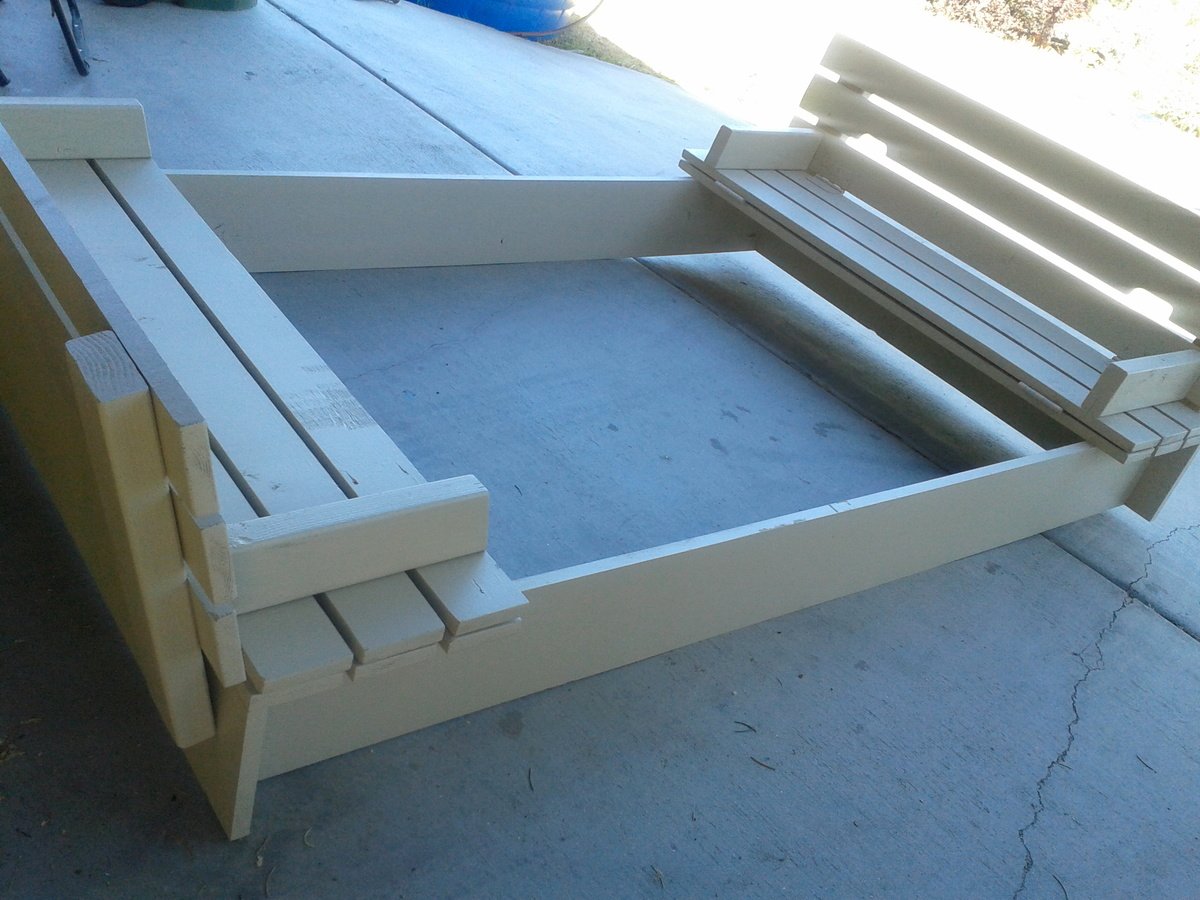
On this project we modified a few things like the arm rests which we cut at an angle to keep kids from pinching fingers in there if someone decided to move the bench back on them. We also modified the size which we made 6'x4' to maximize play sand space and kid space. Therefore this made our benches bigger so that big kids (my husband) could sit on the benches and play in the sandbox. Yes there was talk about putting cup holders but I won the conversation by mentioning sand in his drink and we would have to do a sippy cup. We notched out the handles instead of installing handles which made it look sleek. We used the template from the hinge so it matched the shape....clever huh? We decided to primer and paint this one sandstone in the brick and mortar sample book by Behr and had them put it in an exterior paint color for us. We used a wagner paint sprayer which made the project fast at the end. Overall still an easy project for anyone. I do suggest pre drilling all holes first before screwing in screws so the wood doesn't split when doing the slats on the top.
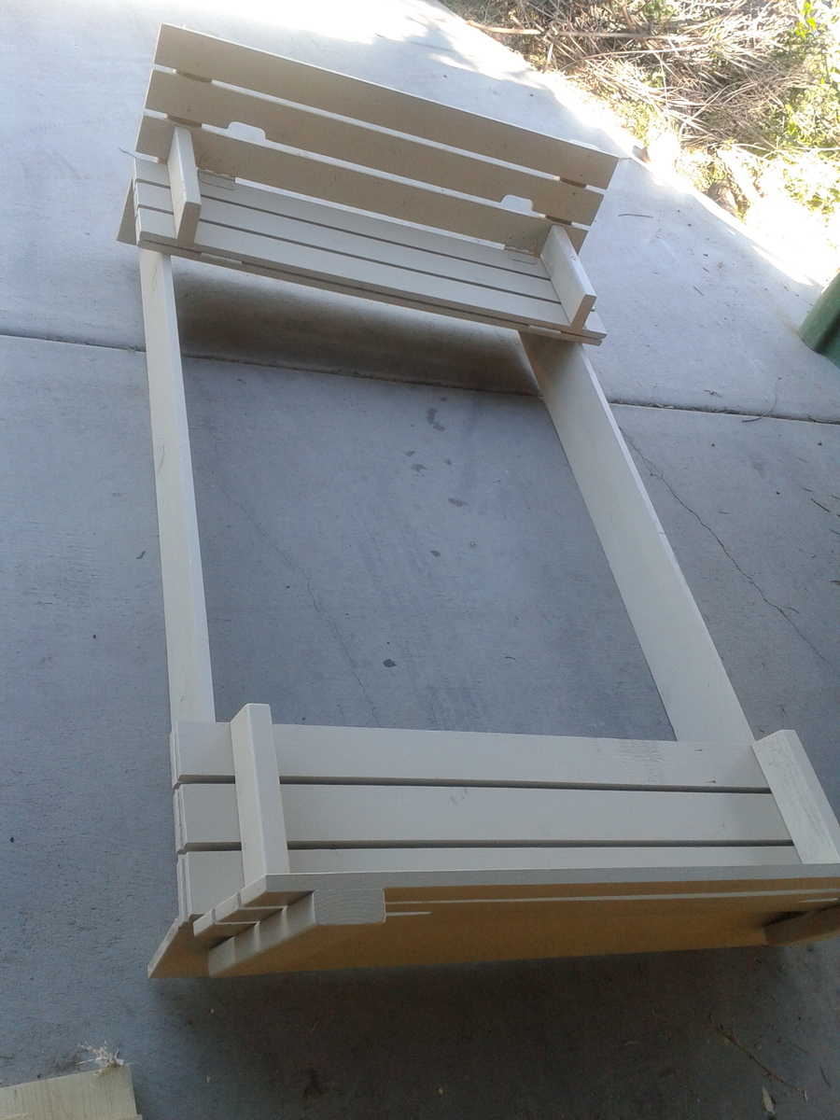

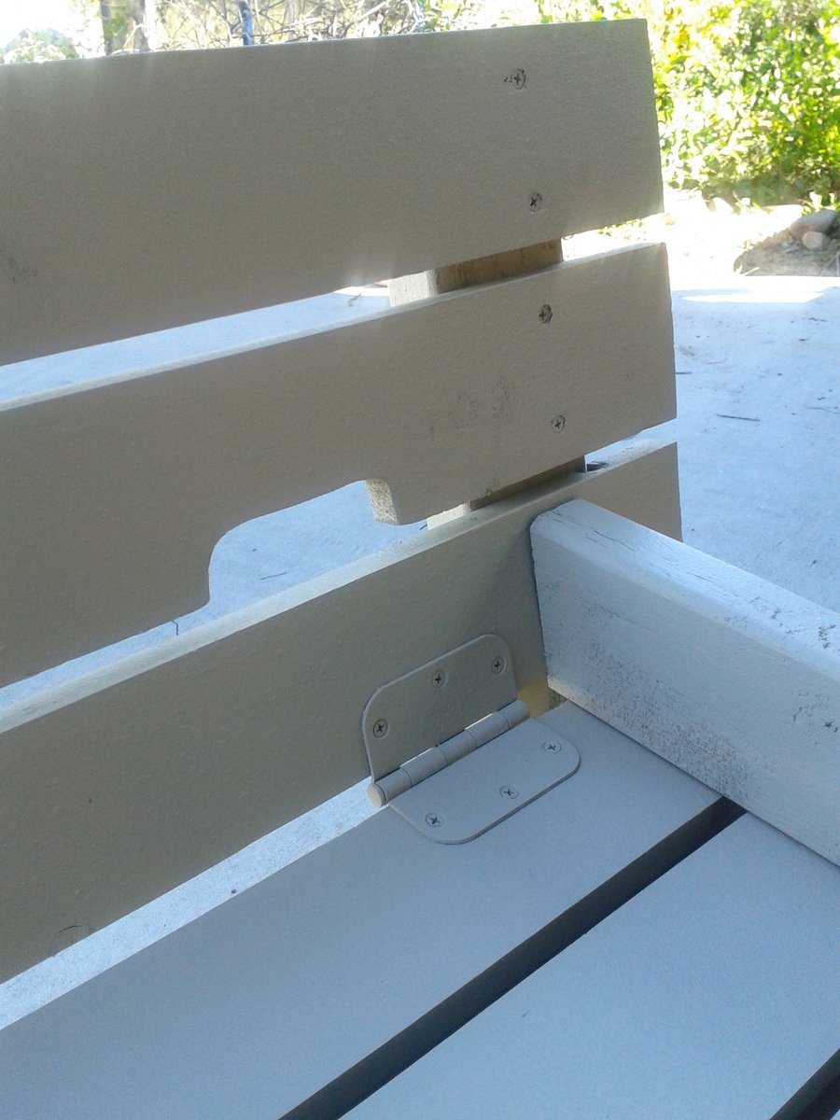
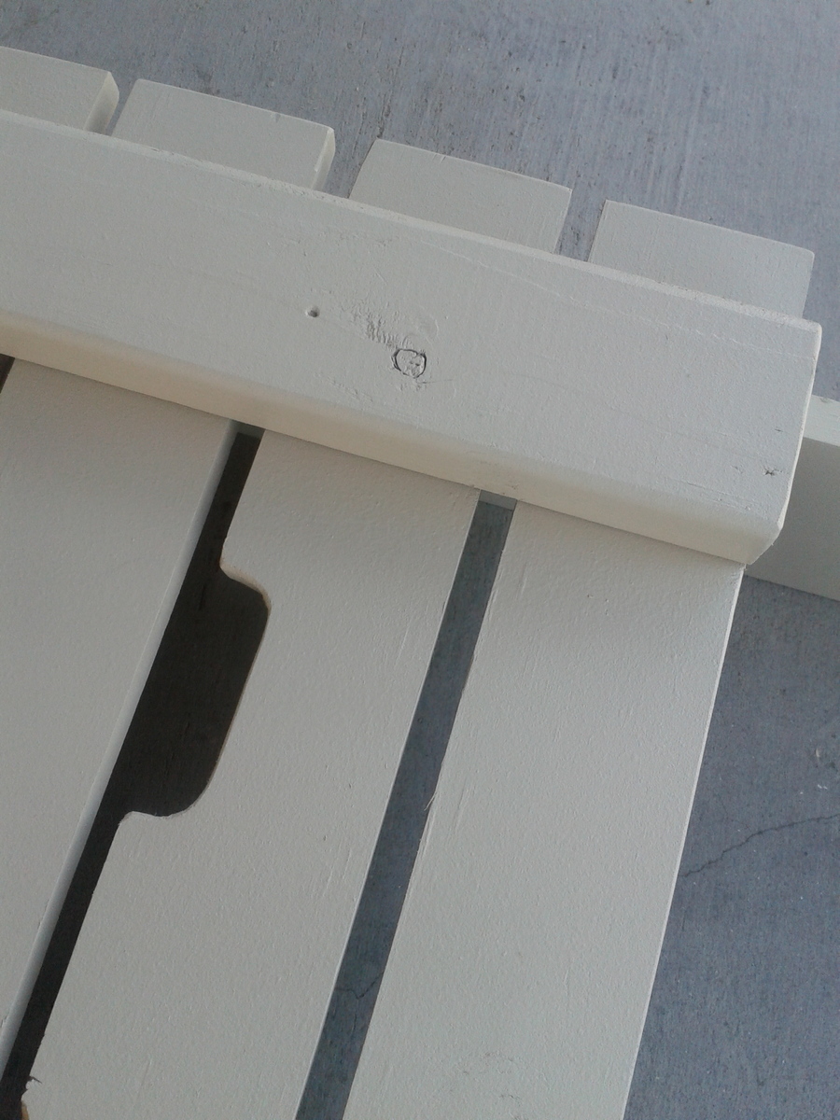
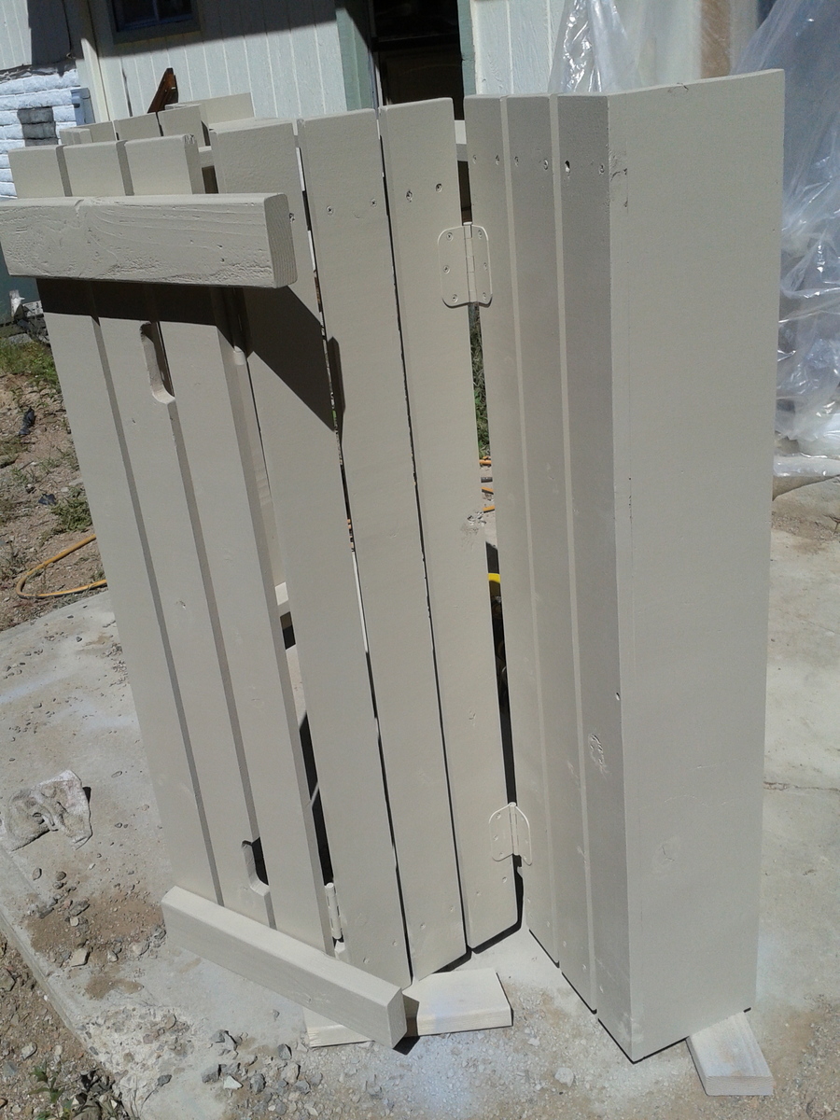
Wed, 04/08/2015 - 12:41
I was wanting to make a big one like a 6ft by 6 ft and was wondering how long you made everything.
My DH and I built this using the side tower plan. It was about $50 in materials, including the birch 1/4" plywood we used for the back. We made it 48" tall and 24" wide. I finished it with a charcoal grey water based Minwax stain, and then sanded that out to bring out the wood grain more. I topped it with two coats of wipe on poly, also by Minwax. It was not too hard to build and was pretty fun actually. I am just glad that it actually looks like a piece of furniture and not some boards screwed together. I kind of want to do one with red stain now to make it look like barnwood, hmmm...

I modified this sideboard from the Anna White plan that used 2x4s and 3/4 inch plywood, by substituting select pine 1x4s for the face frame and 1/2 inch maple veneer plywood for the vertical partitions and shelves. Vertical partitions were inserted into dadoes in pine 2x4 cross pieces joining the two base 2x4s. The end pieces and doors were made with tongue and groove joints using 1/4 plywood and 1x4 or 1x2 frames. Next was addition of the face frame(1x2s)and base. The 1x4 base covered up the 2x4s, and was mitered at each corner. I used ball bearing slides to attach the drawers, made of 1/2 inch plywood. I painted the carcass with a latex paint and purchased 13/16 inch Cherry boards to join together to make the top. The drawer fronts where made from 1/2 inch plywood, with rabbitted pine edging added to match the doors. The Figure shows the finished side board with hardware installed.
My brother just bought house and has a large living room with a large fireplace. He needed something that would hold firewood and also was decorative. We came up with this plan after I built the Grandy Sliding Door Console. Instead of putting in shelves or doors, we put a bottom on and a back on and add the x (2x4's) in the center. We didn't know what to expect, but after finishing it and delivering it to his house, it turned out great.
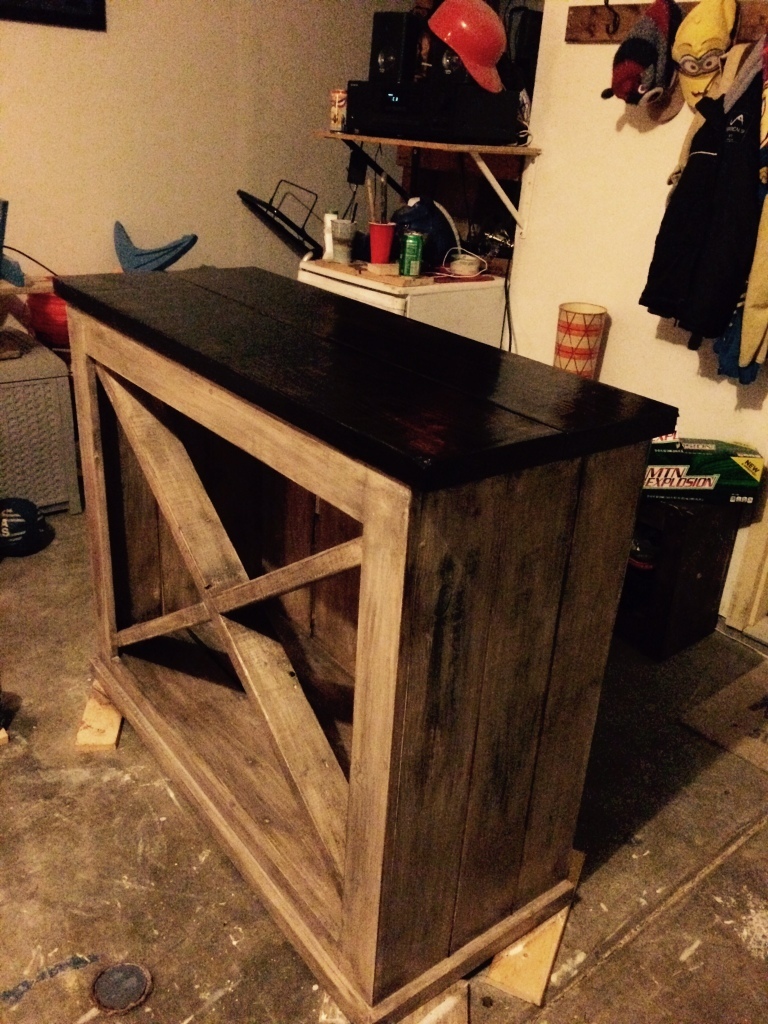
Mon, 04/25/2016 - 07:36
Do you have a full DIY plan for this project? Thank you!
Mon, 05/30/2016 - 00:02
I do not have the full plans exactly. I originally built the grandy sliding media console from this site. Then I got the idea to make this firewood holder with the same concept. The only thing I did different was I didn't add any shelving inside except the very bottom shelf, and I didn't add any doors. I just used 2x4s in the center for the x's. Sorry for the late response. Hope this helps.
Tue, 02/02/2021 - 12:11
Beautiful! Wish there were plans of some sort for this. Haven't seen it anywhere else.
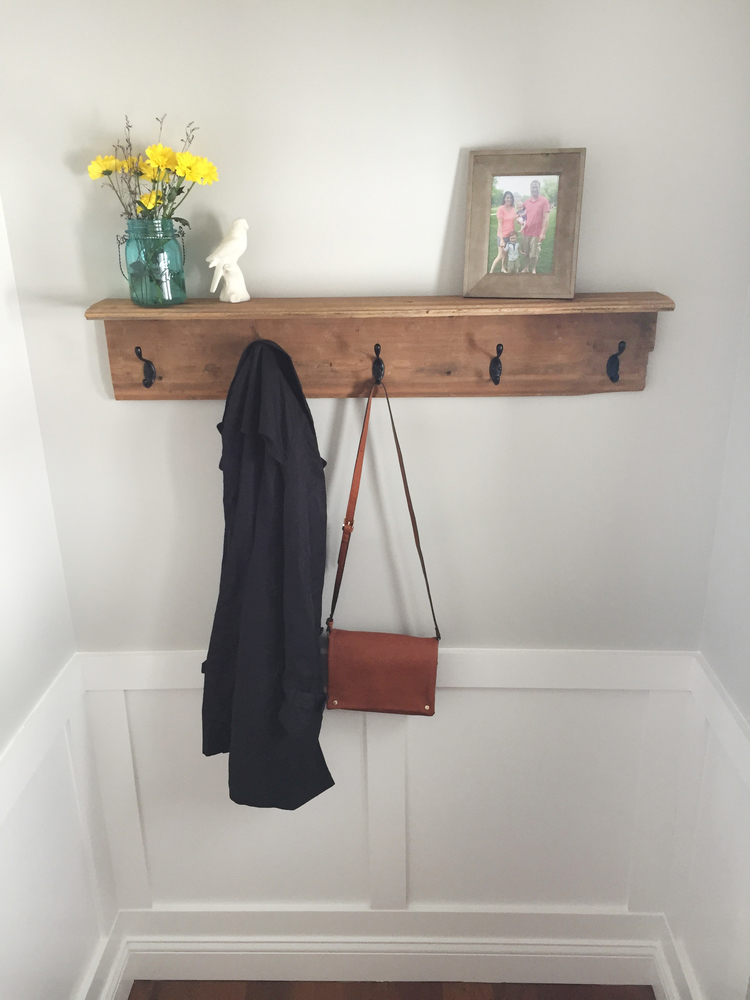
This past summer I was blessed with an opportunity to get some really old wood out of a barn that was built before the civil war. The barn sat on a 1000 acre farm.
I searched for nice shoe storage for ages and found these plans on this awesome website and even though it is an intermediate project I gave it a try. As you can see my drawers and the whole thing in general is squint but I am proud of my first ever build project. It took me 2 evenings to complete.
I added some drawers for my jewelry like one by balard designs.
I hope my next project has better right angles and joints.
Oh and I used a Kreg jig and it is amazing!!!
I used white shelves from the home store, that I cut to size. I live in Saudi Arabia so wood is not so easy to find. Maybe I can use palm trees next time!
This was my very first build ever! I enrolled in a beginning woodworking class at the local community college and our first assignment was to make a cutting board. All that was required was a super simple cutting board with some wood strips glued together then cut into a shape of some sort. But I decided that if I was going to bother making a cutting board, I was going to make something awesome and useful. I wanted to make a butcher block style cutting board. My boyfriend's only input was that he wanted something "big enough to hold a tri-tip". This was the result! It's made of PC maple and measures 23-1/4" long by 14-1/2" wide and 2-1/4" tall with the feet (1-1/4" thick cutting surface). It took me way longer than most of the other people in the class, but I love it. For this project alone, I had to learn to use the table saw, the compound miter saw, the planer and jointer, the router, an assortment of machine sanders and palm sanders available in the school's shop, the glue scraper (oh goodness I hate glue squeeze-out), and how to do clamping set-ups. At the very end, I finished it with mineral oil, and we broke it in with an amazingly delicious prime rib at New Year's ;D
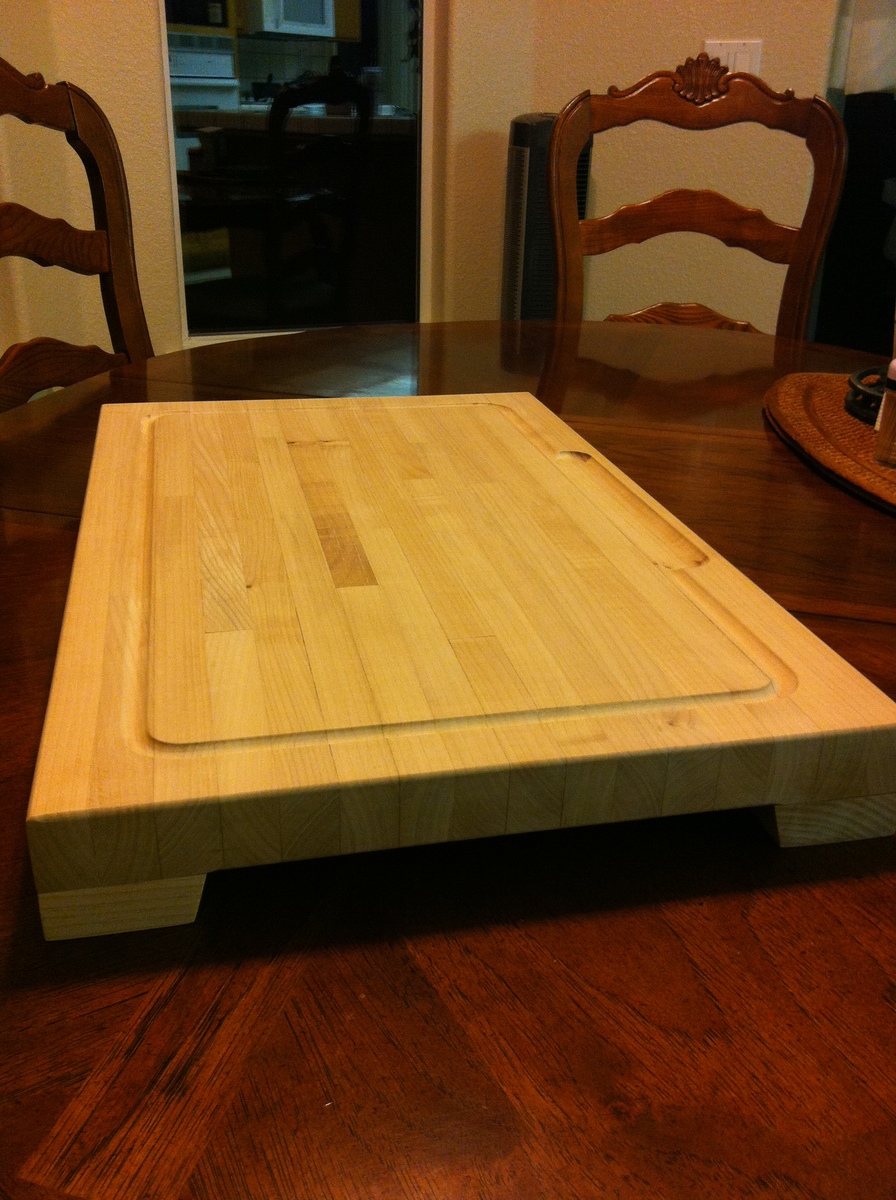
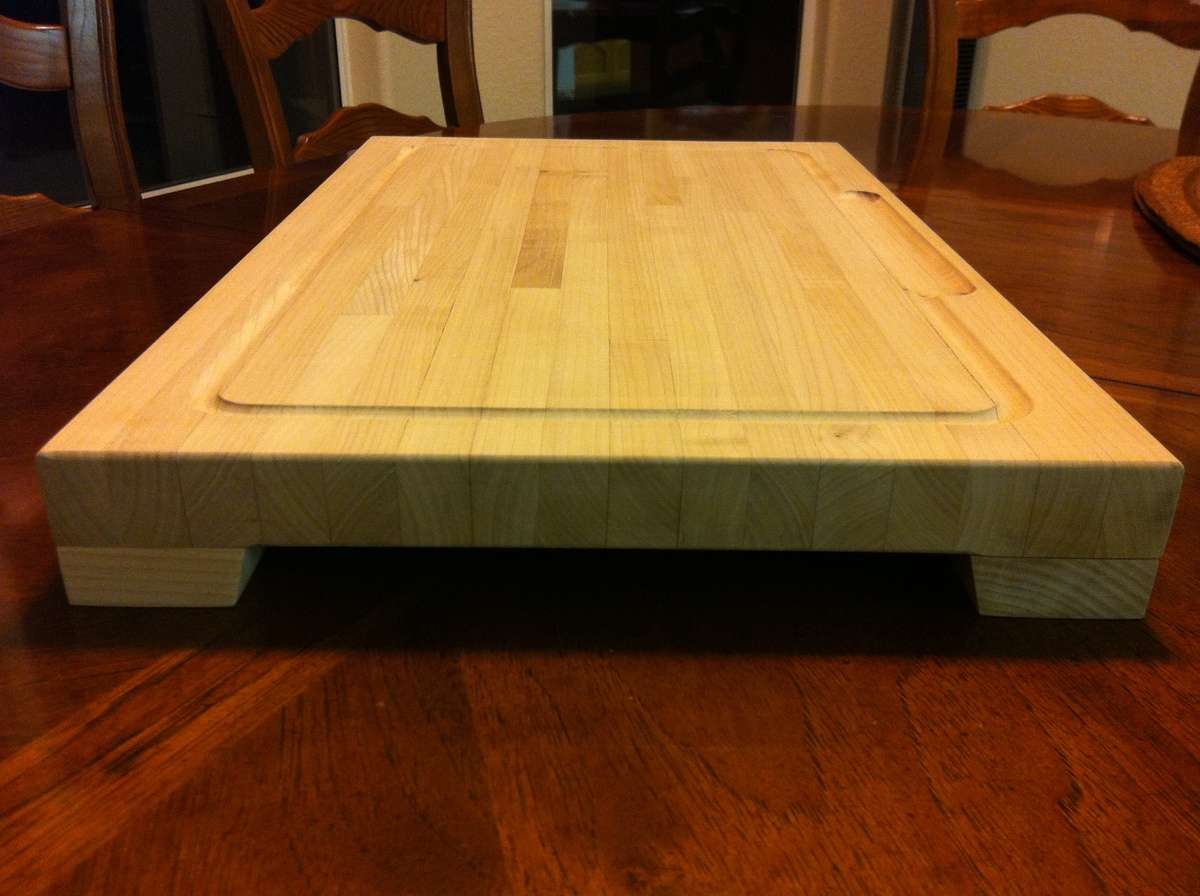
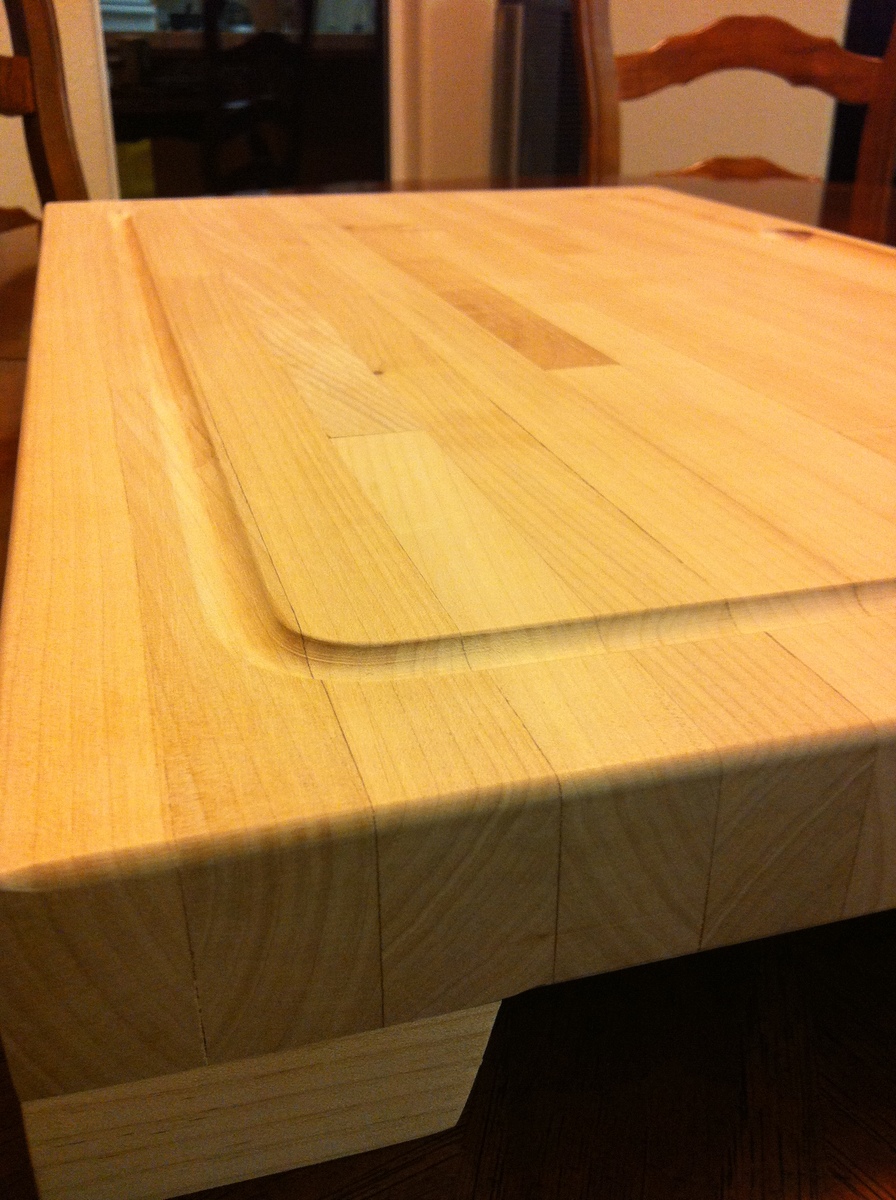

Walk in closet. Inspired by looking at all the cool projects on this site.
Melissa Lawhon

Overall, these plans were easy to follow. It took me a little bit longer to complete, and definitely needed someone to help attach the bed rails to the headboard and footboard. We stained prior to putting the bed together, otherwise we wouldn't have been able to get the bed into the house.
For the night stand, the plans call for 4 boards across the top, but it definitely takes 5 so keep that in mind. I used pocket holes to attach the front and back of the top piece to the night stand, and then did nails to attach the sides of the top to the sides of the night stand.

Got this chunky Leg table idea from the rockstar Ana White
Stained in varathane sunbleached - by spicedwoods on Instagram


Measuring 8' long, 36" tall, 20" deep, and weighing nearly 400lbs, this is truly a MEGA BUFFET!
Cabinet Materials: 3/4" cabinet-grade birch plywood sub-frame. 1/4" V-groove rear paneling. American Poplar face-frame
Top: 2-1/2" thick American Spalted Ambrosia Maple flitch
Hardware: Custom
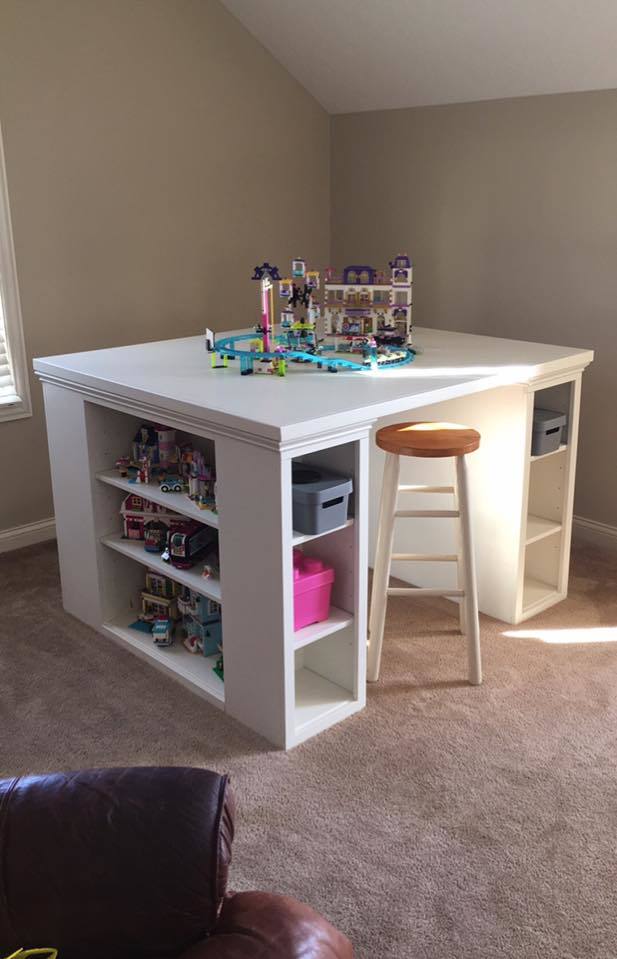
This is my more traditional take on the modern craft table (I guess that means it isn't technically "modern"!). We call it the "Lego Table" at our house. I doubled up the ends like others have so that my two daughters can have their own sides. My wife asked that the there be backs on the side shelves so that items aren't pushed off. I also added trim around the tabletop and molding to give it a bit more traditional appearance. Finally, I made the shelves adjustable.
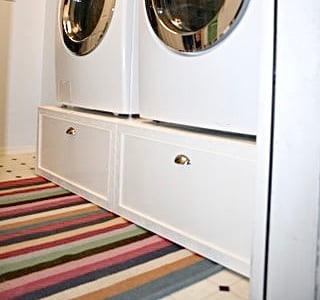
Platform (Pedestal) with Drawers for front-loader Washer & Dryer. Cheaper than buying the manufacturer's plastic pedestals and more fun to build anyway! The drawers are also much wider and deeper than the manufacturer's pedestals. We can usually fit about 3 full loads of laundry in each drawer. (That's 6 loads of laundry before we have to start folding!) It's a very easy and basic DIY project. I made a 2nd one for my brother using these plans (sans the drawers). I gotta say, the drawers are SO nice to have though. But you could just leave the front open, without drawers, and slide some laundry baskets underneath for an even quicker project. We've been using this platform now for over 2 years and there is still no squeaking or rattling. The washer & dryer haven't moved from the vibration even in the slightest. They're exactly where I placed them on the pedestal 2 years ago. There's also zero problem with the weight of the washer either...it really is a strong frame. (After finishing, I jumped up and down on it!) A couple small tweaks I would make doing it over is raising the drawers a 1/2" in. off the floor to tuck a rug underneath (as is, they sit about 1/8" in. off the floor). Also, I would cut out a couple of square holes in the back panel to access those socks that fall behind (I can't access the sides of my W&D in our particular laundry room). Lastly, I would have painted with a quality paint (I just used a few cans of white spray paint to be quicker). Step-by-Step Plans and Materials List (PDF) and many more photos found at the Blog Link below...I'm certainly no professional "Plans Writer" so email if you have questions! Happy DIY-ing! Estimated Cost: ~$200 (2x6 lumber, plywood, drawer trim, nails, screws, paint)
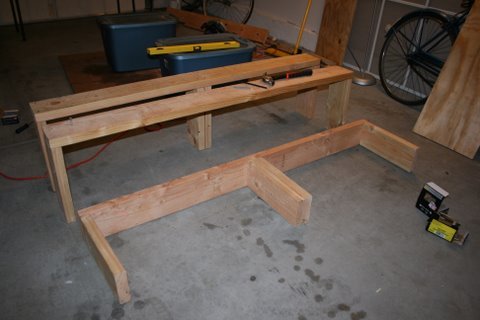
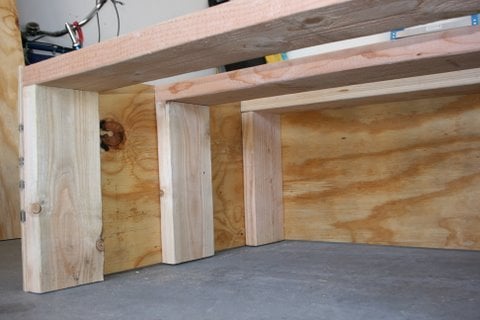

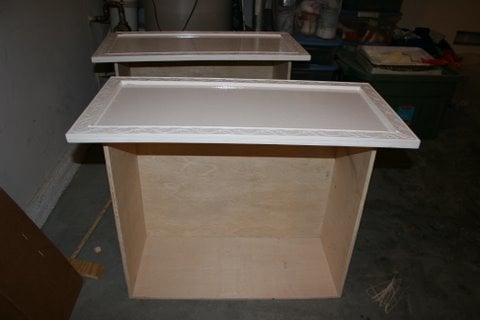
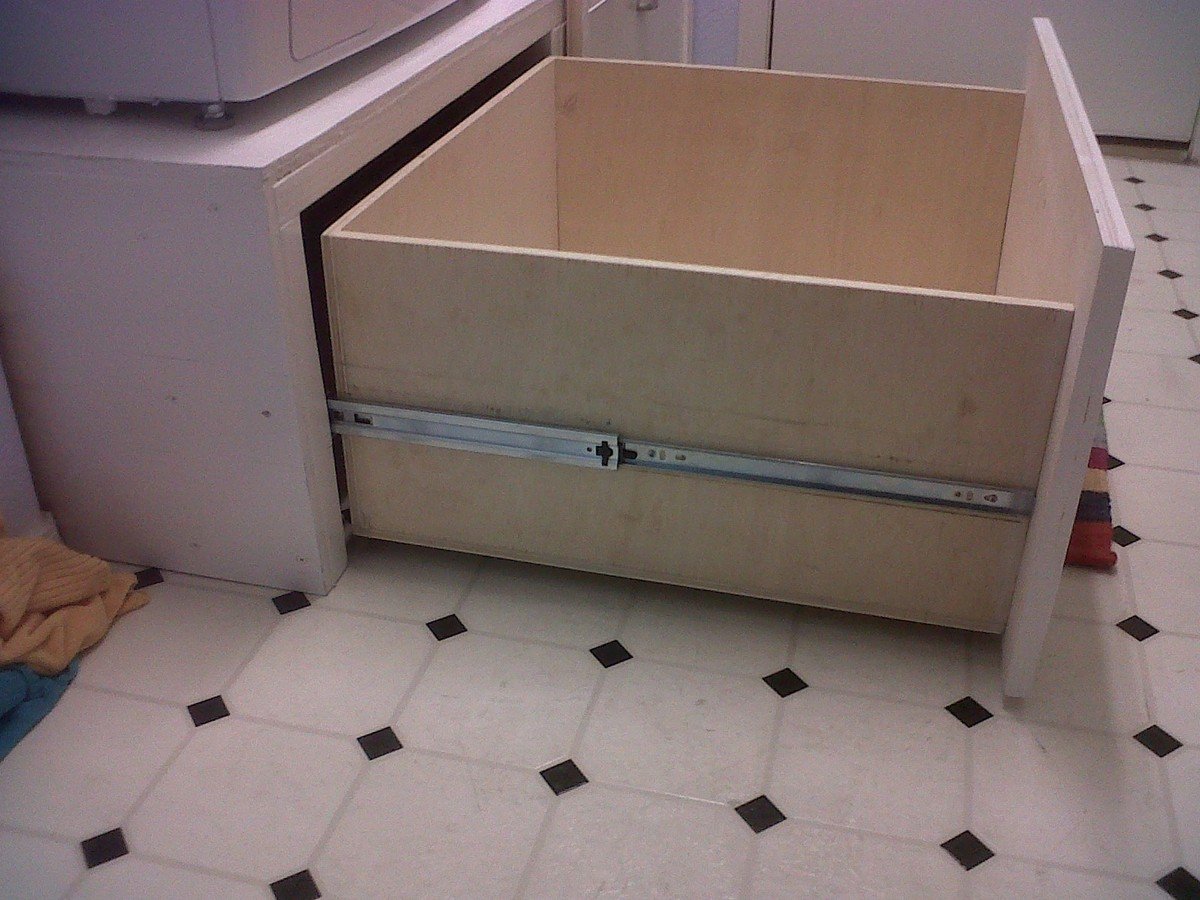
Wed, 03/13/2013 - 10:12
I have wanted to do the pedestal project for quite a while. I am so glad I held off though. Yours are fantastic! I would never have thought of drawers to hide the dirty laundry! Love it!
Fri, 02/07/2014 - 17:05
Hello this looks great and for the amateur carpenter I am but one item I need clarified "the top measurement at 64" is .25" greater than the bottom at 63.75"
Please explain if I am missing something
Thanks
Mon, 02/10/2014 - 15:33
Not sure what measurement you mean that's 63.75" since there's no "bottom" to the pedestals. Or do you mean 1/4" wider than the sides? The top panel should overhang both sides by 1/4" each so that when the side plywood is attached, it will be flush. Hopefully that helps? (If I'm understanding the question correctly)
Mon, 02/24/2014 - 10:29
Could leave the back panel of plywood out so you could reach what may fall behind? Then you would just have to pull the drawers out?
Thu, 12/03/2015 - 06:11
Did you ever find out if you can leave off the back panel?
Wed, 06/22/2016 - 16:35
Back panel is very very structural and provides lot of strength. If i wanted more access than the 5-7 inch of duct space behind the pedestal gives me, then i would replace the back panel with a long 2x6, that holds the three legs from going in different directions due to all that weight.
Mon, 12/12/2016 - 14:58
This is the one modification I could make if i could redo these plans...I would still put on the back panel of plywood as it stabilizes the pedestal, I would just have cut out a rectangle (behind each drawer) so that I could remove the drawers and stick my hand/arm through to grab fallen clothes or vacuum the lint.
Mon, 12/18/2017 - 19:17
Rather than cut holes in the back, I just cut the back and side boards a little small and left a gap around the bottom the whole way around. That way I can get a vaccuum hose in there or reach through and get lost items. Because my washer and dryer seem to be deeper than yours (I needed at least 33" depth, so I went with 3'), that also worked out well in getting the most out of the boards. I could do the top, back, and sides out of one single sheet of good 3/4" plywood just leaving those small gaps at the bottom for clean-up and retreival.
Fri, 11/20/2015 - 05:23
Hello,
I downloaded the pdf but have exactly the same information that the website html, where can I find a solution step by step guide?
Thank you for all the interesting posts.
Mon, 12/12/2016 - 14:55
The original step-by-step plans are found on Ana-White:
http://www.ana-white.com/2011/01/sausha%E2%80%99s-washerdryer-pedestals
Nice and easy work bench to complete my garage setup.
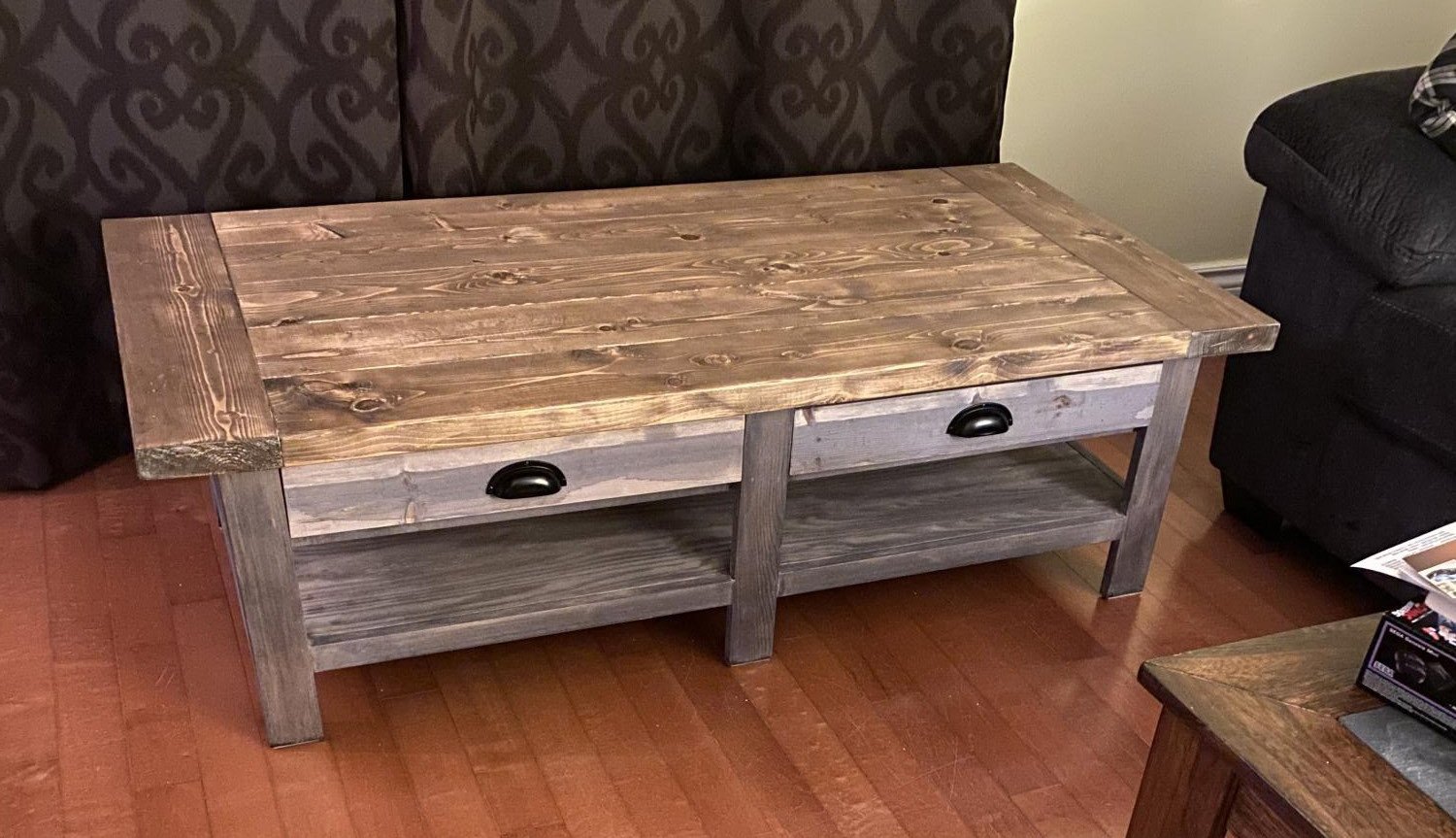
Found the plans on this site and built this as a Christmas gift! They love it!
Wed, 04/21/2021 - 10:54
Thanks for sharing your projects here, they look great!
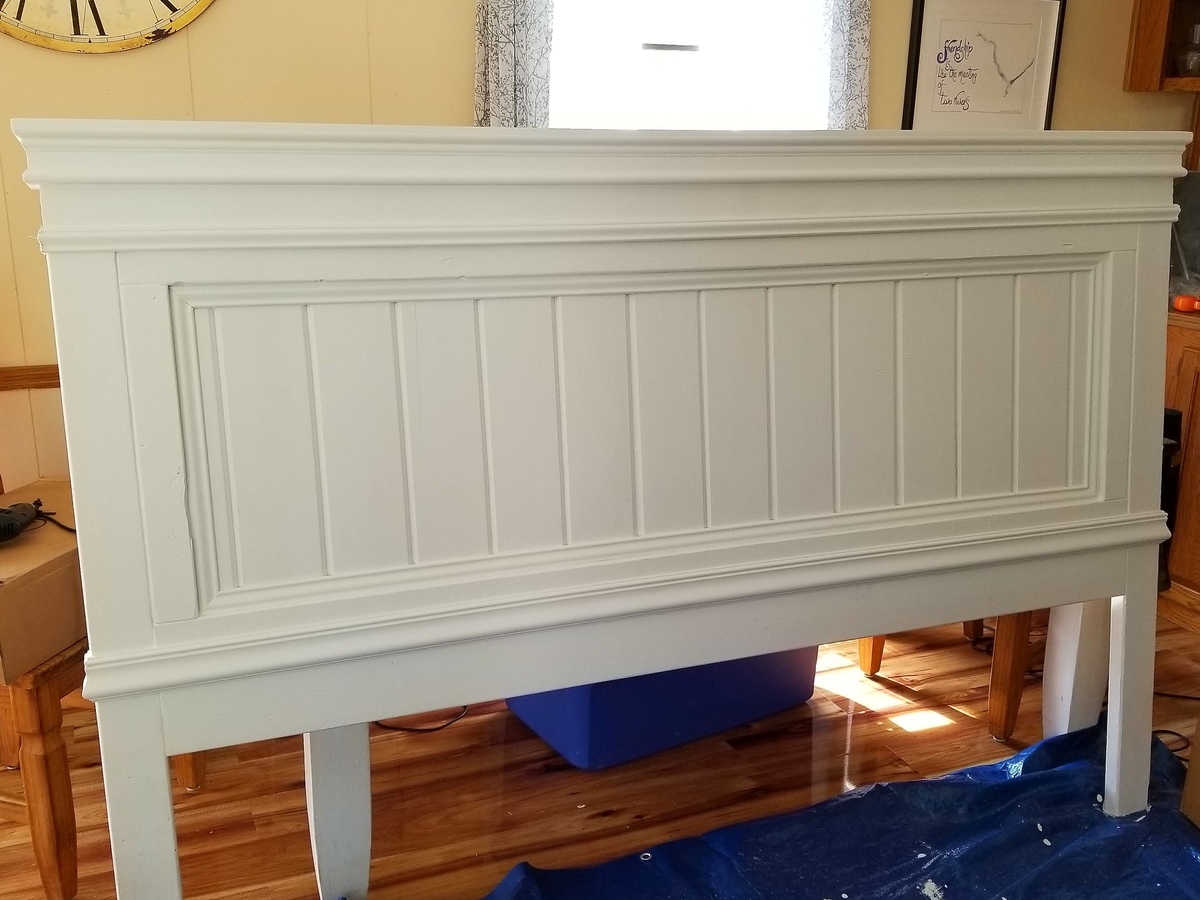
Fancy Farmhouse Headboard with Modified Trim. There was a lot of trial and error as this was my first ever project, but now I'm hooked! We only needed a headboard to attach to our King platform frame.
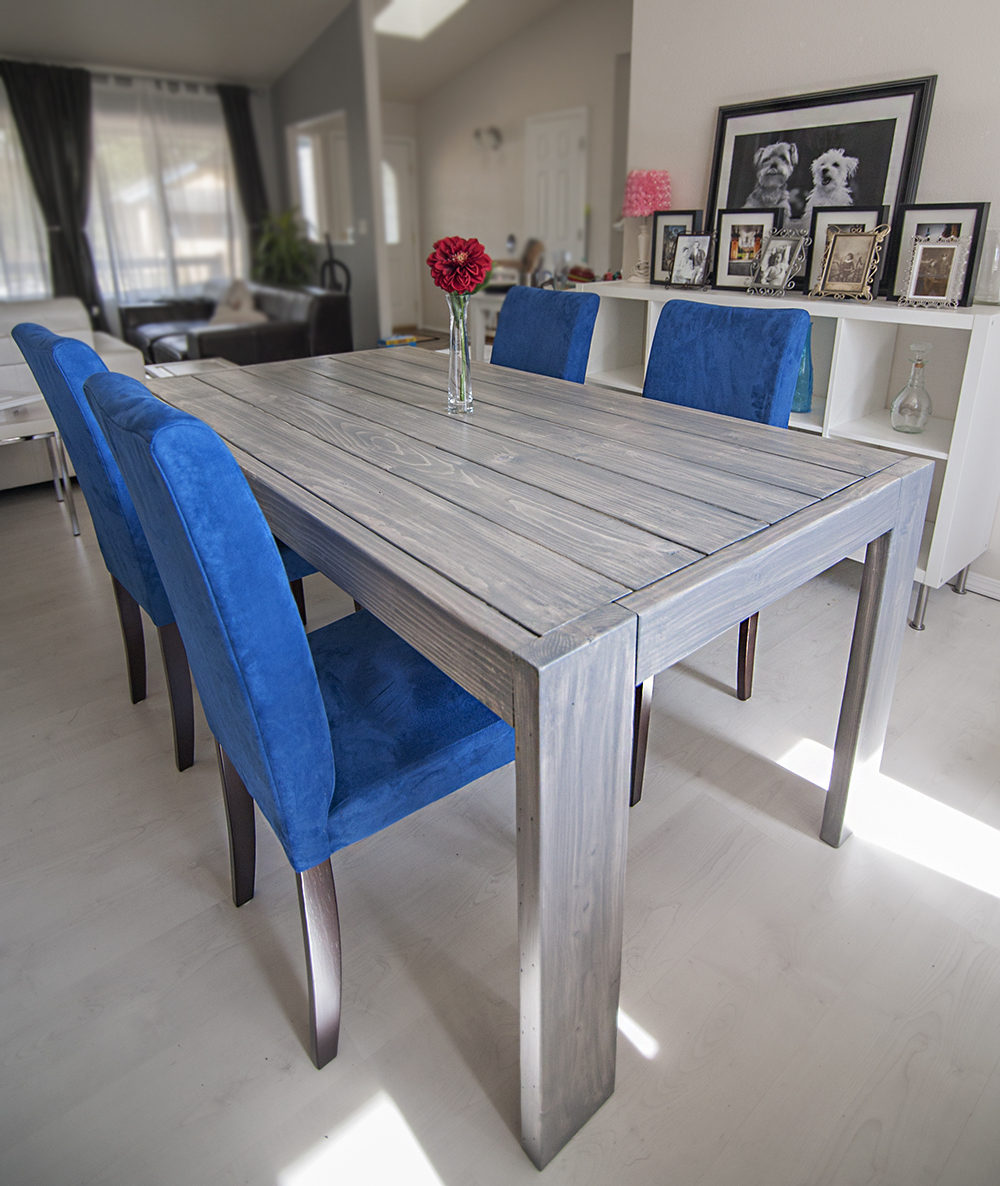
My first real project, can't wait to do another one.
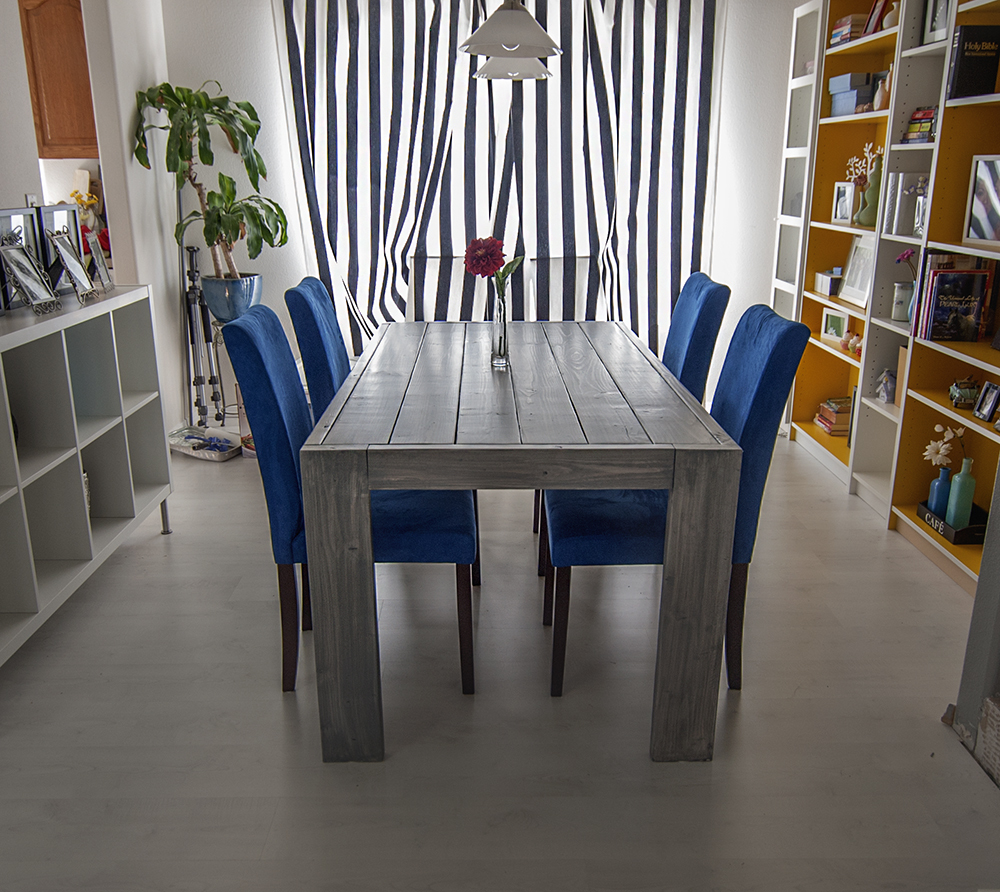
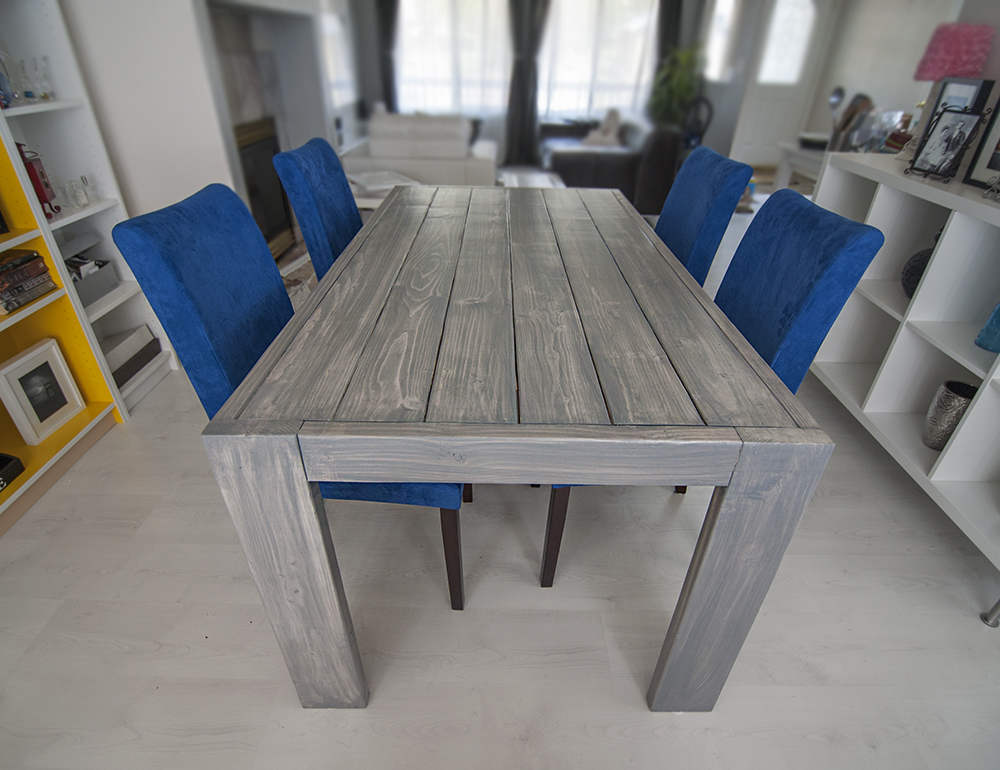
Mon, 06/01/2015 - 20:57
Thanks! Yeah the finish was a bit difficult but finally came out nice.
Thu, 06/02/2016 - 11:00
I know this is an old post. But just wondering about your finish as well. So when u say white wash what did you use?
Beautiful by the way!
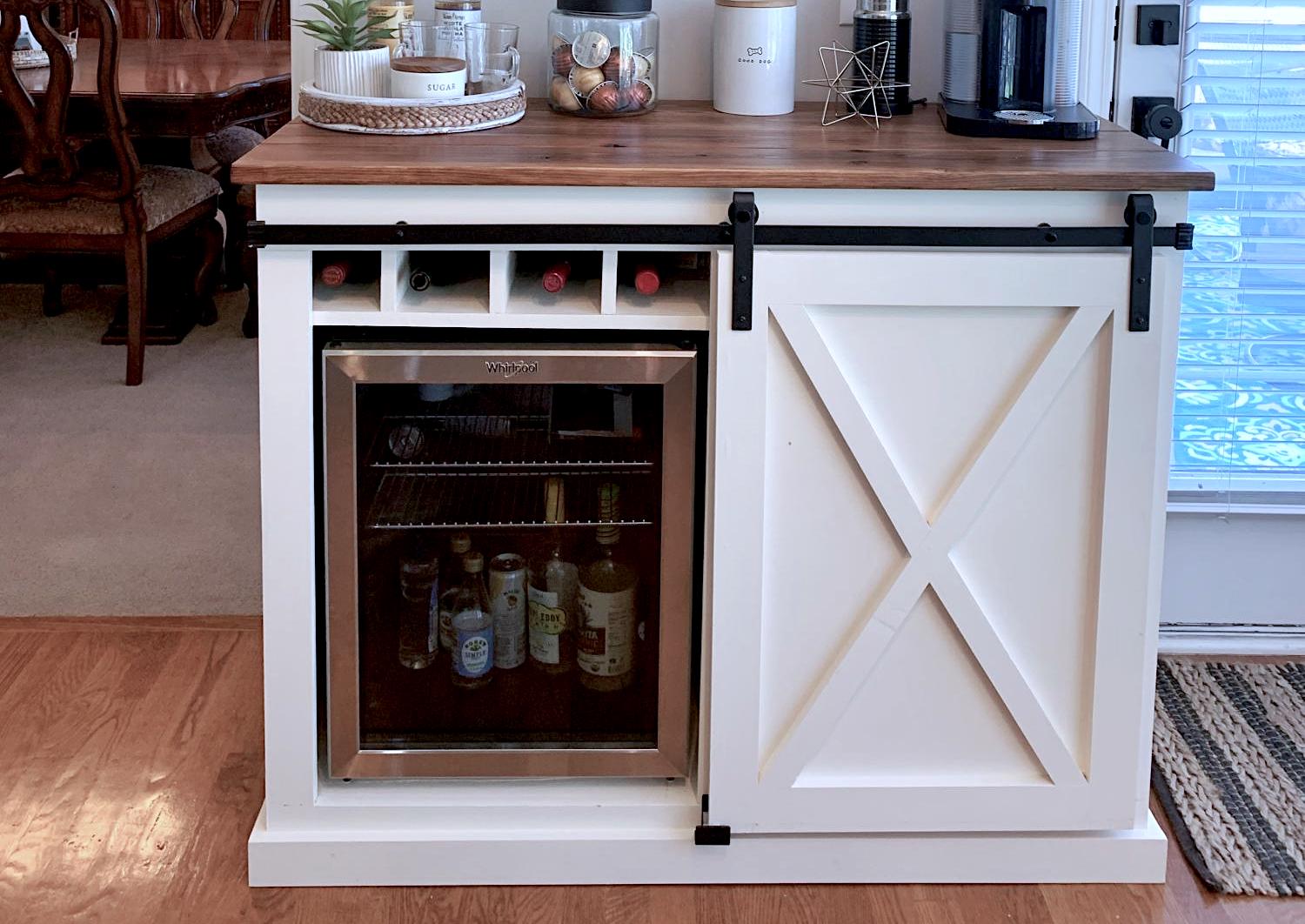
My wife wanted a coffee bar and I wanted a fridge for wine and beer. So we compromised on this.
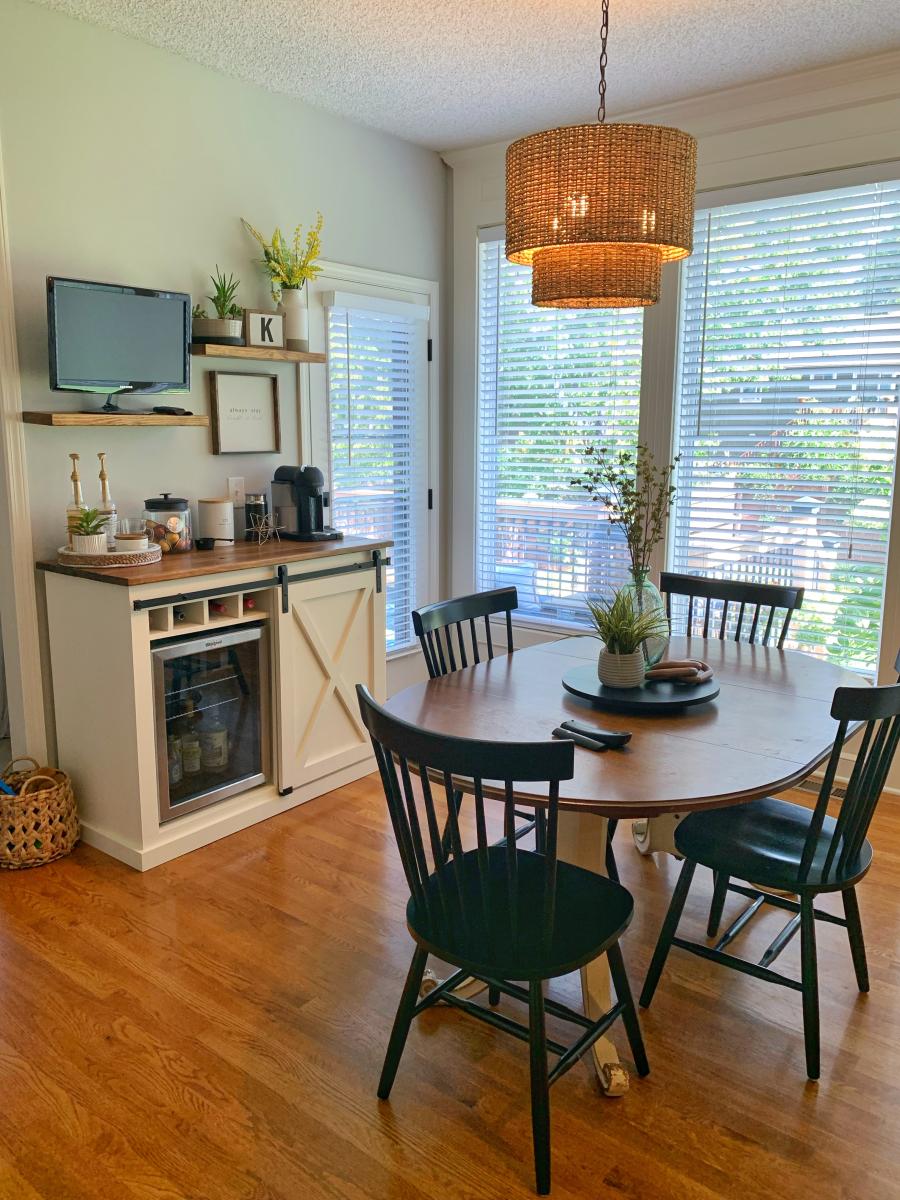
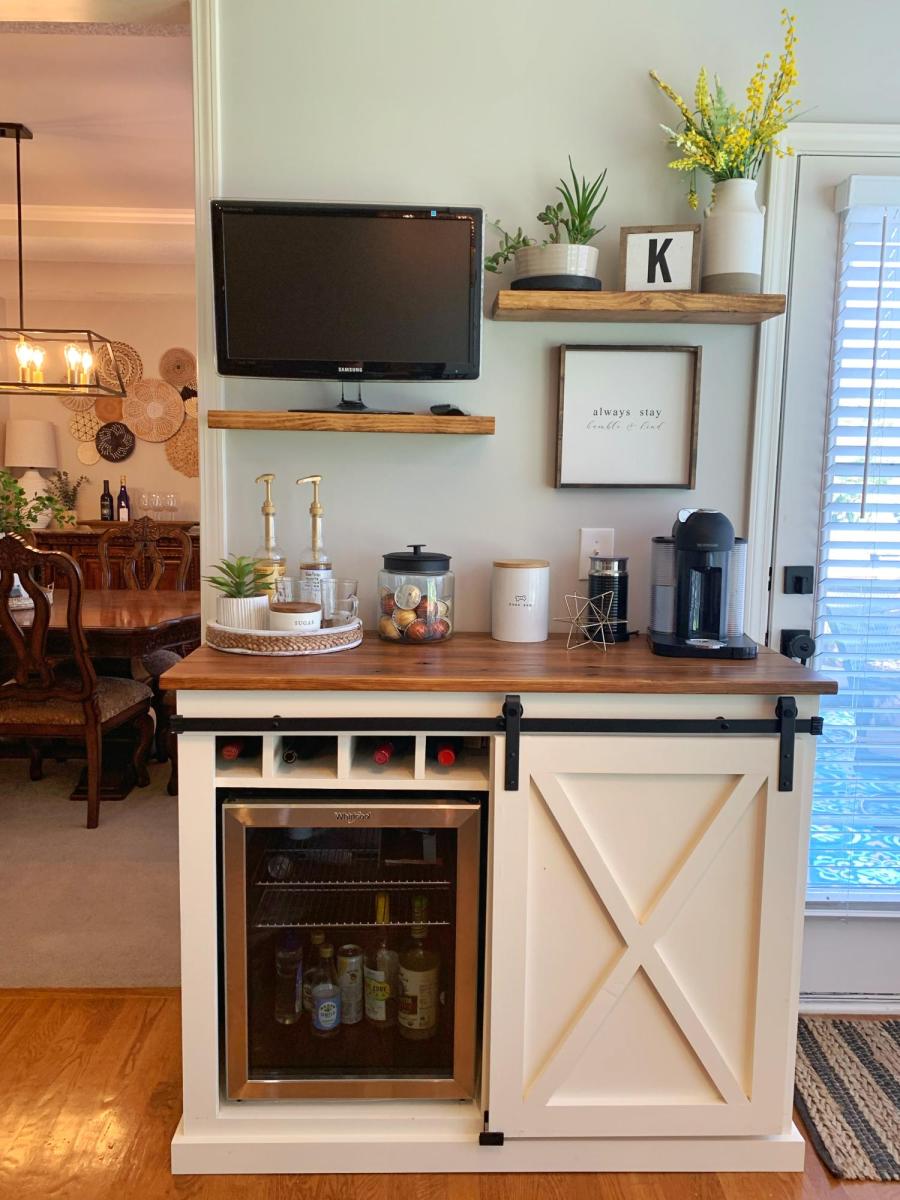
Thu, 12/29/2022 - 10:02
Pretty much everything you ned in one place! Thank you for sharing, amazing build! Sharing to social media, please email [email protected] if you'd like us to tag you!
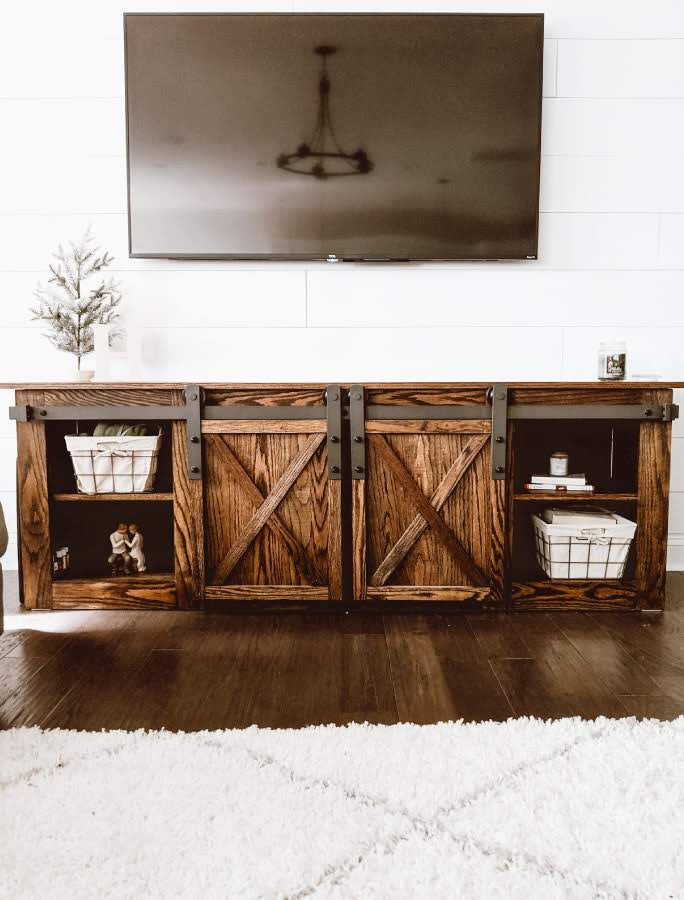
This was the second piece of furniture that my husband and I ever made. We had built a coffee table that had a lift up top so that we could eat dinner on the couch and store all of our board games. Once we tackled that, I thought we could conquer the world (even though the table was pretty basic). So when my now-husband was about to move into his first apartment without a roommate and I saw it as an opportunity to decorate my own place (even though I wasn’t living there). Luckily,he agreed it was time to get rid of his tiny Ikea TV stand that was probably 2ft off the ground and not a great height for a TV, and agreed to build this awesome TV console with me. To this day, it’s still my favorite piece of furniture in our house.
Sat, 11/09/2019 - 14:12
Love this, needing one in my front entry way. How long did it take?
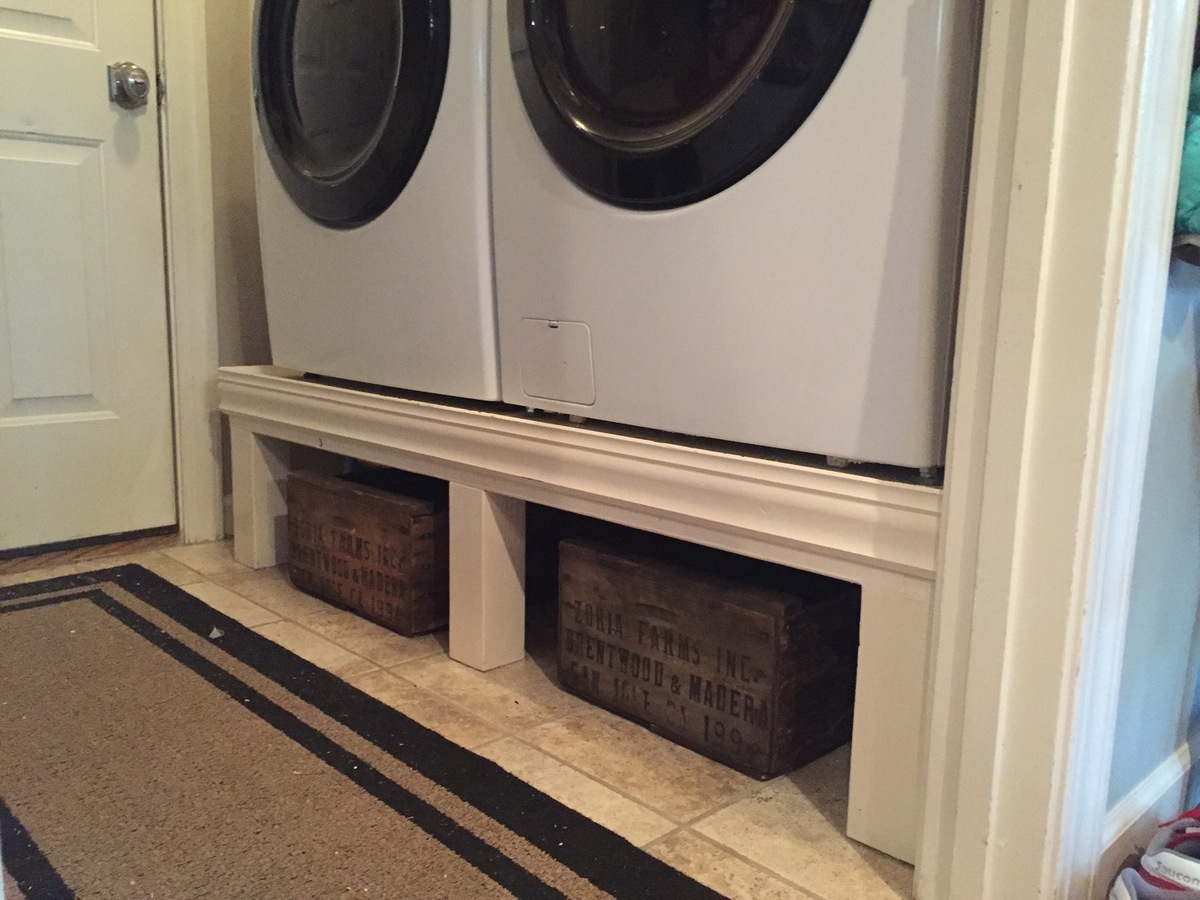
We have a very small laundry room and we wanted some additional room to put shoes when we walk in. We also couldn't have the pedestal be too tall or our washer and dryer would hit the shelves we put in over the laundry room. For this reason I modified the plans to remove the bottom and adjusted the height of the plans to just fit. I was worried about the stability, but made this super strong.