John Deere Green Barn Shelf
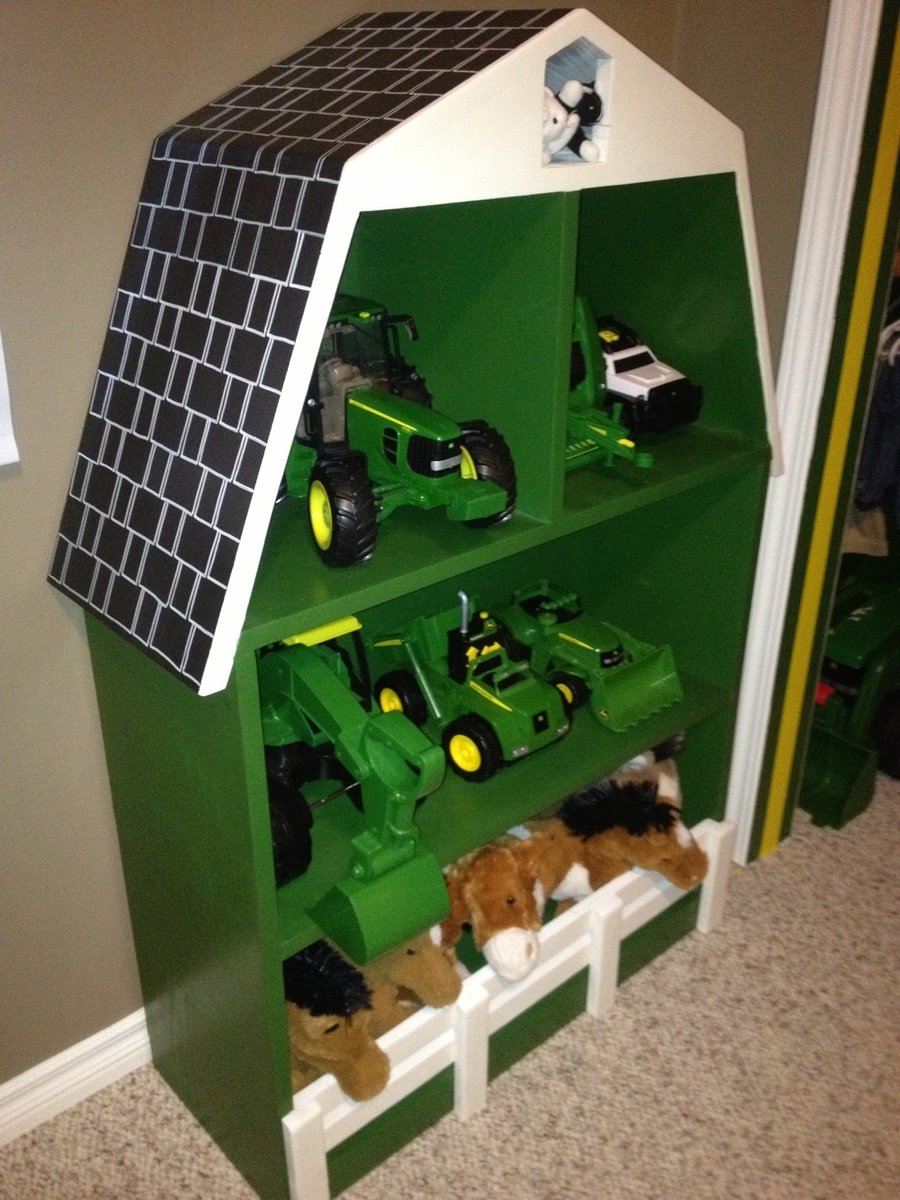
After finishing my boys' new John Deere room and tractor bunk bed (also posted), I saw this plan and thought it would be the perfect thing for some extra toy storage.
Yes, I know, barns are supposed to be red. Everything else in the room is John Deere green and I had paint leftover, which is not cheap. So green it is! I used my new paint sprayer for the first time on this project and am thrilled with it. I would recommend it to anyone who dislikes painting as much as I do. I bought the Wagner Flexio 590 which comes with a detail sprayer as well as the full size and I'm very happy with both.
Thanks to Ana for the well laid out, easy to follow plan and also for helping me create a big boy room that my boys love!
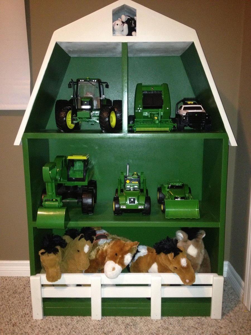
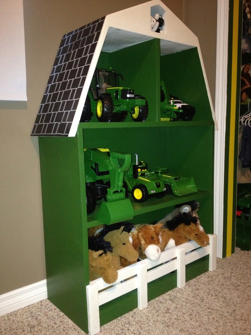
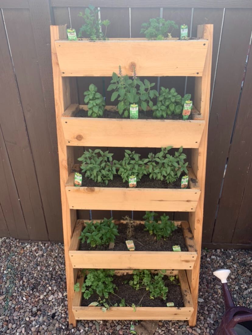
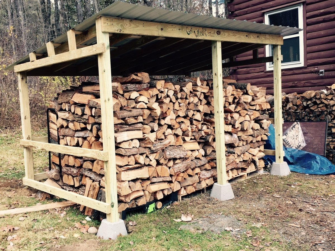


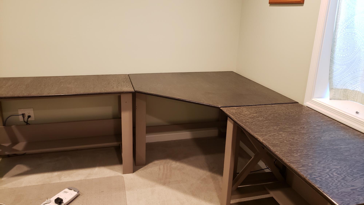
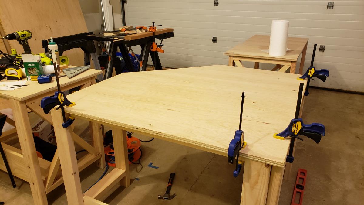
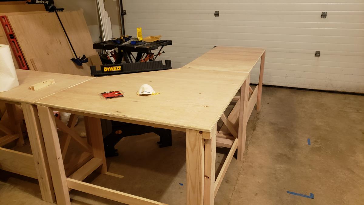
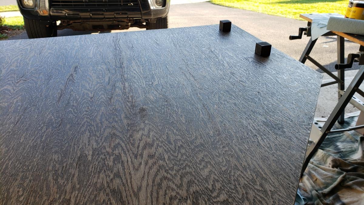
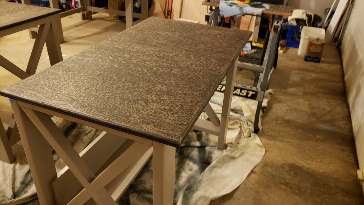
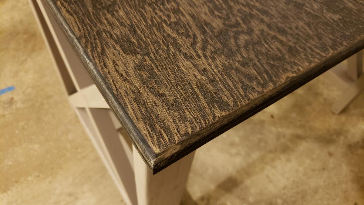
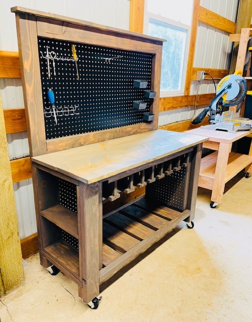
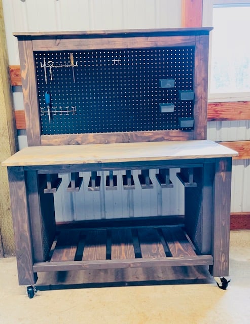
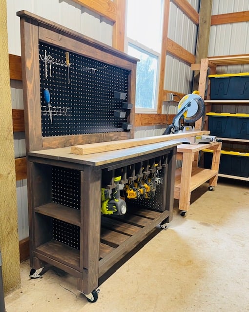
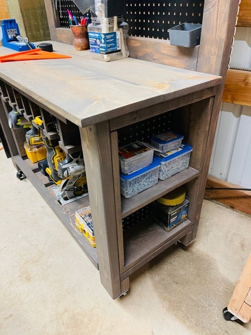
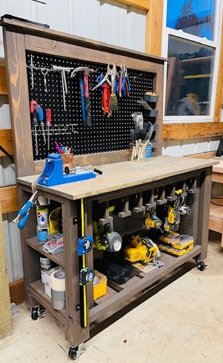
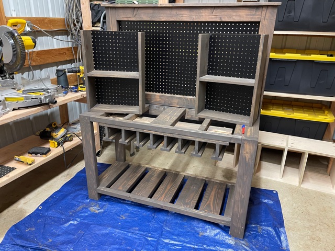

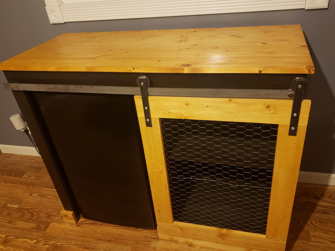
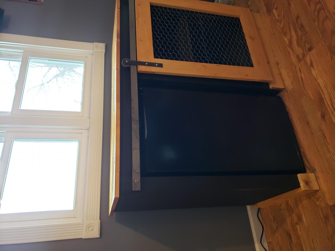
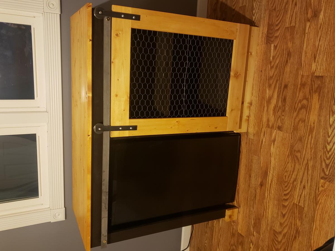
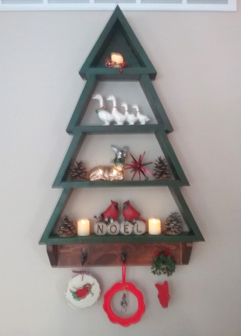
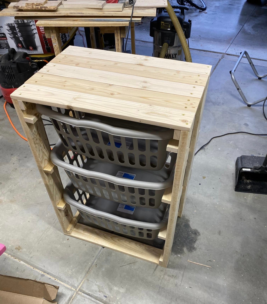
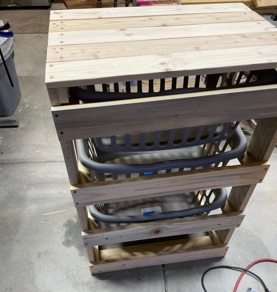
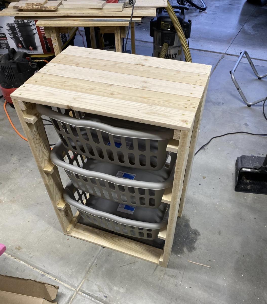
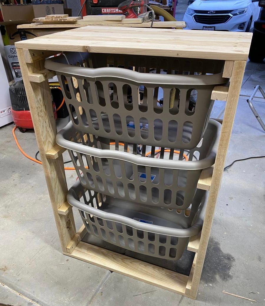
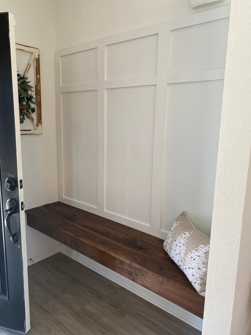
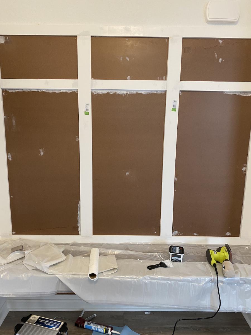
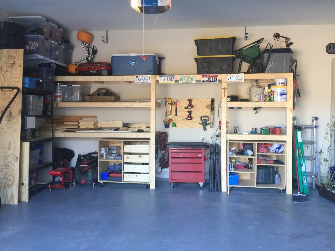
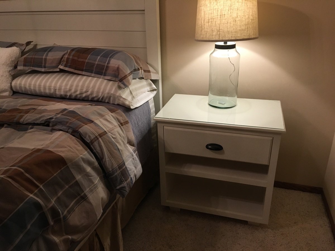
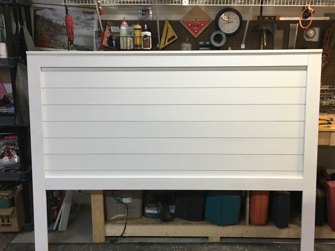
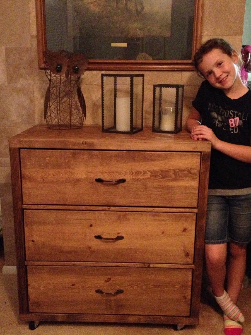
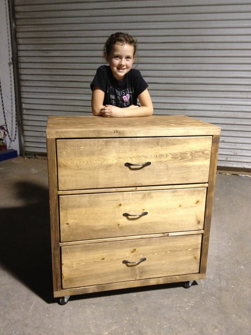
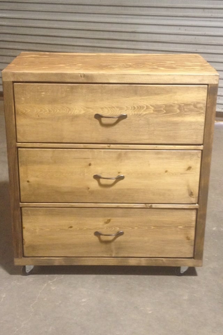
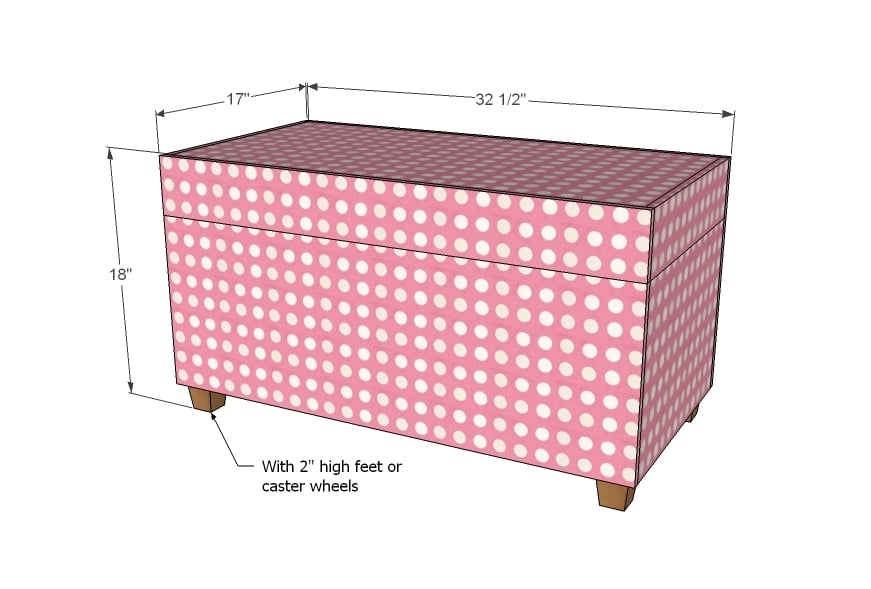
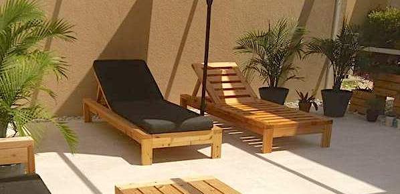
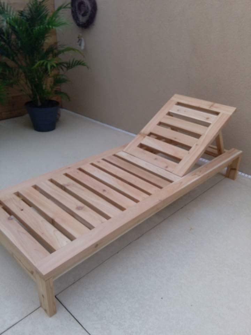
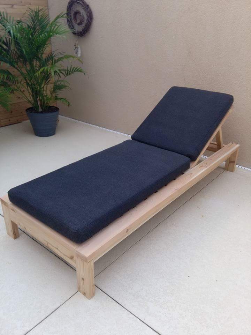
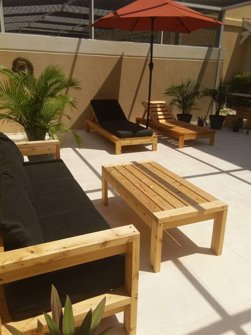

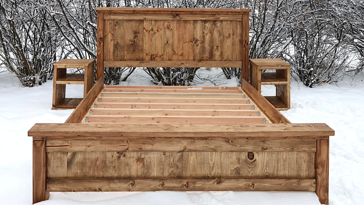
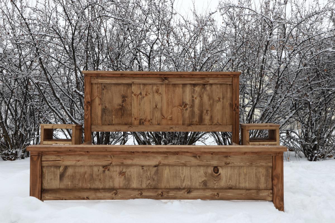
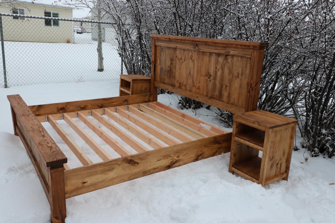
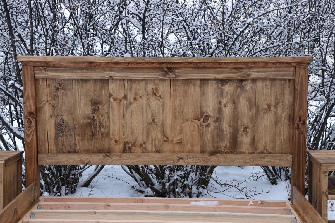
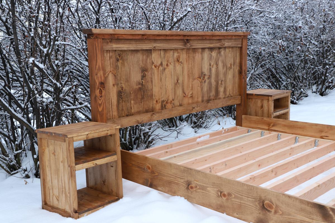
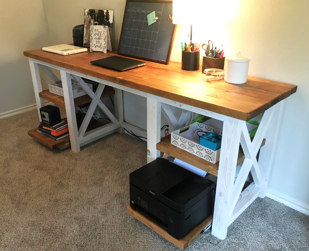
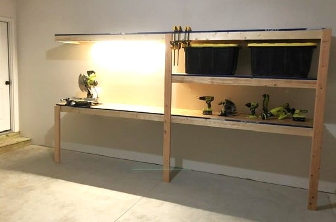
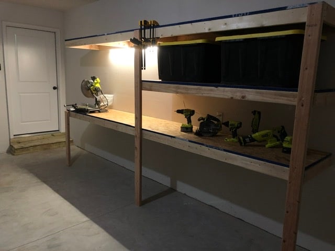

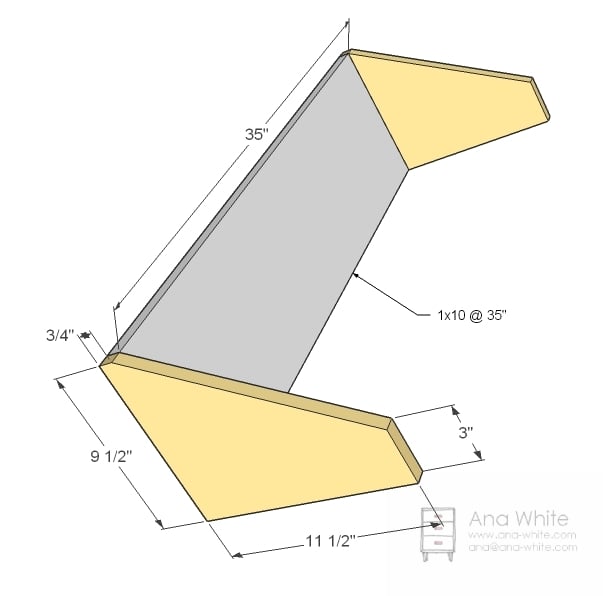

Comments
booksnotbombs
Thu, 07/31/2014 - 07:24
I love this. :) I especially
I love this. :) I especially love the spacing of your horses and cats... very realistic. lol. I also saw the bed when you posted it. VERY impressive little details!
Veronica P
Thu, 07/31/2014 - 09:38
Thank you!
Thanks so much for your comments. It's so nice to hear positive feedback since I'm very new to this! My 3yr old is quite particular about everything being in its place, I'll pass along that you liked his animal placement. Lol :)
mrwrightswife
Sun, 09/27/2015 - 18:26
Plans
Could u please send me the plans for this? My email addy is [email protected]