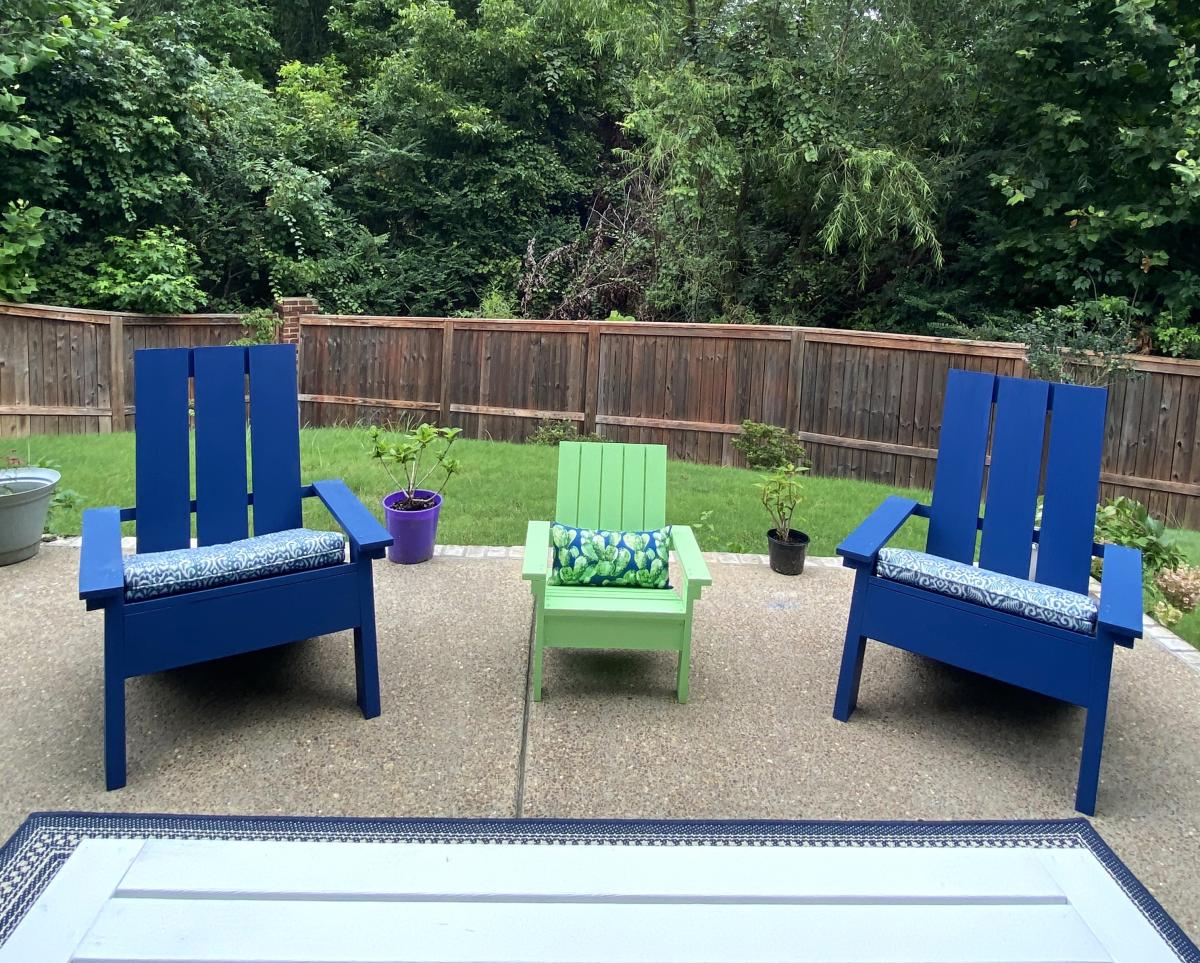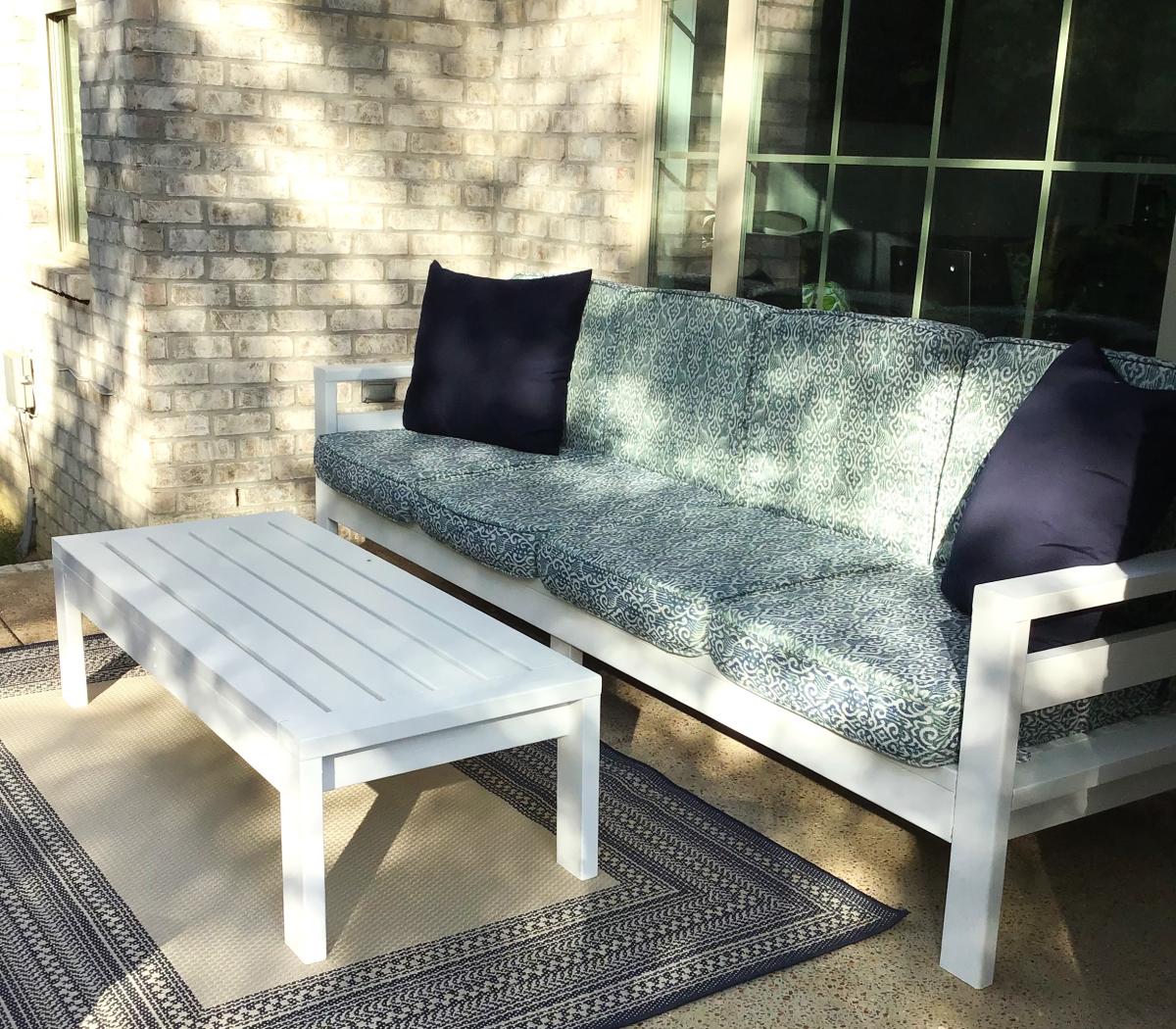Easy Platform Bed
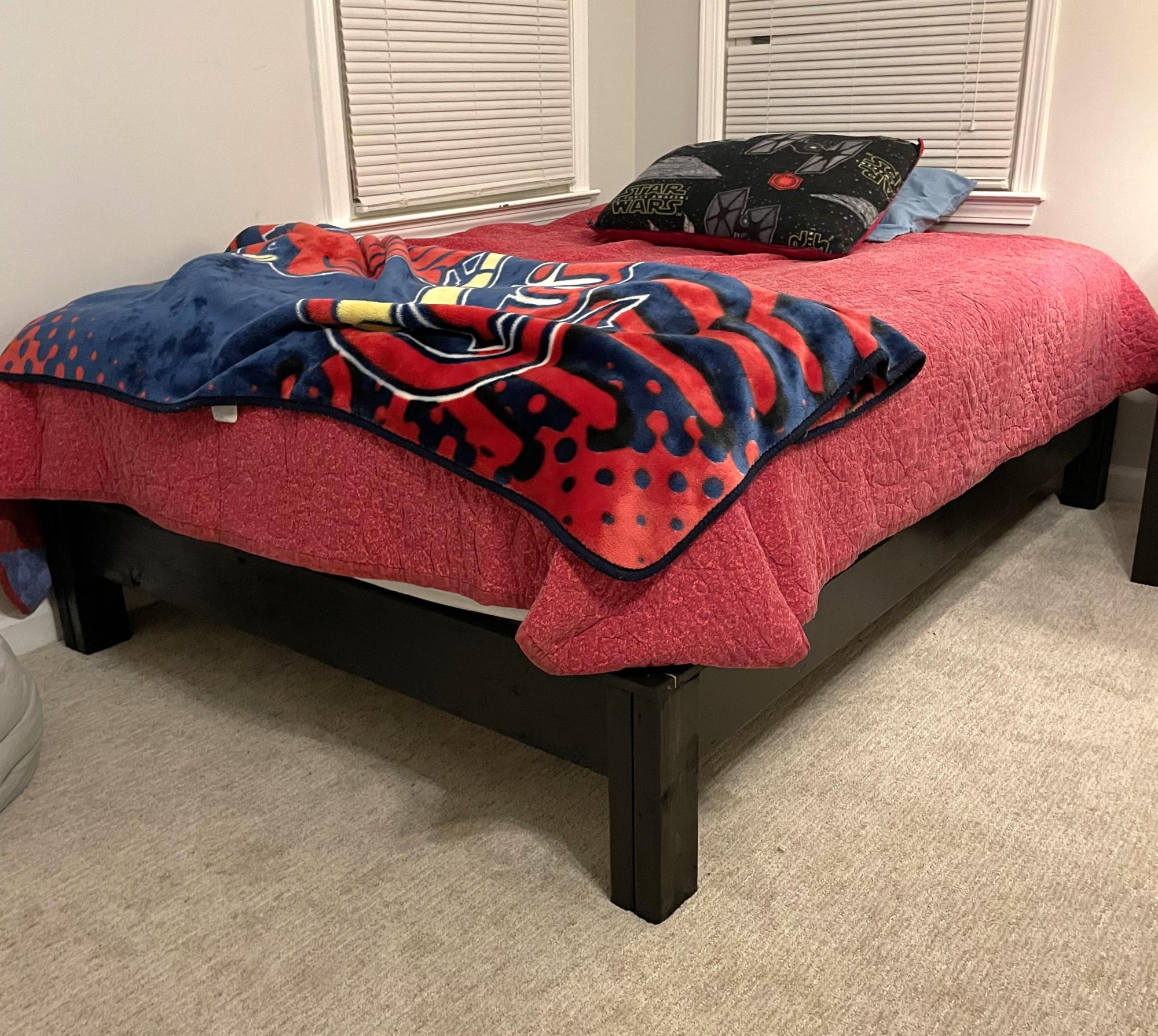
Great plans for a platform bed. My son loves it!
Jmimms

Great plans for a platform bed. My son loves it!
Jmimms
Combination of Entryway Bench and Storage Shelf with Hooks and simple changing table. I did make the table a little taller as my wife and i are pretty tall. I also had to add about an inch to the overall length of the table as well to fit the baskets. Mostly straight forward.
A farm table modified slightly from the Farmhouse Table plans. Six feet in length, pine wood, Ipswich Pine stain (minwax) with gloss polyurethane coating (3 coats). Woodburning tool used to distress tabletop and legs. Great plans made this build easy and fun, thanks Ana!!
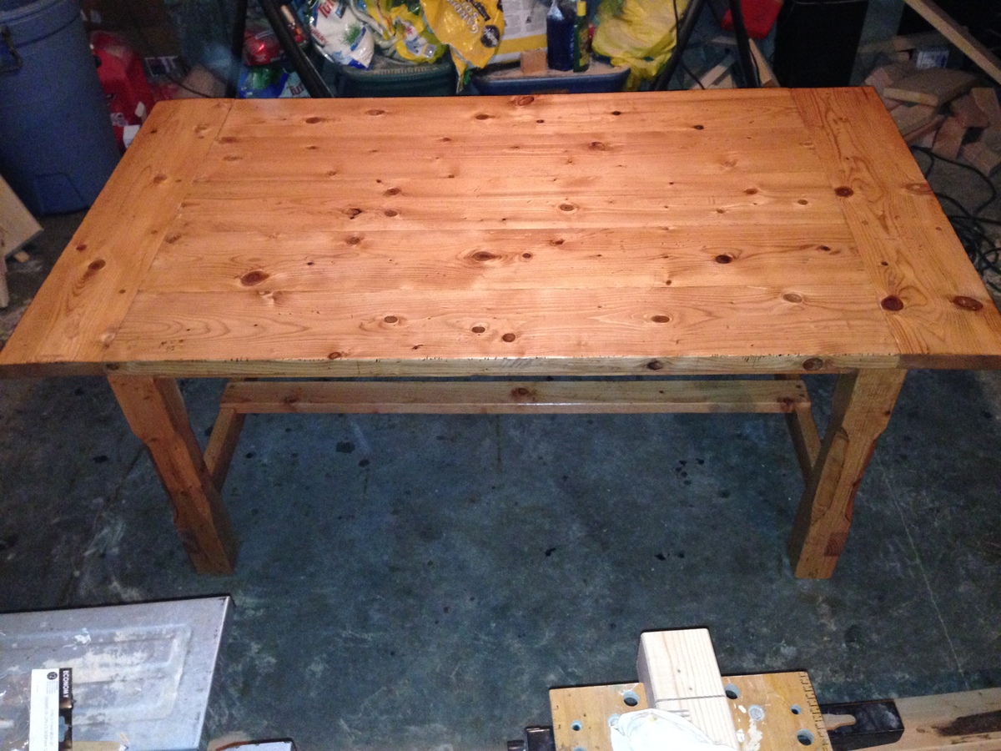
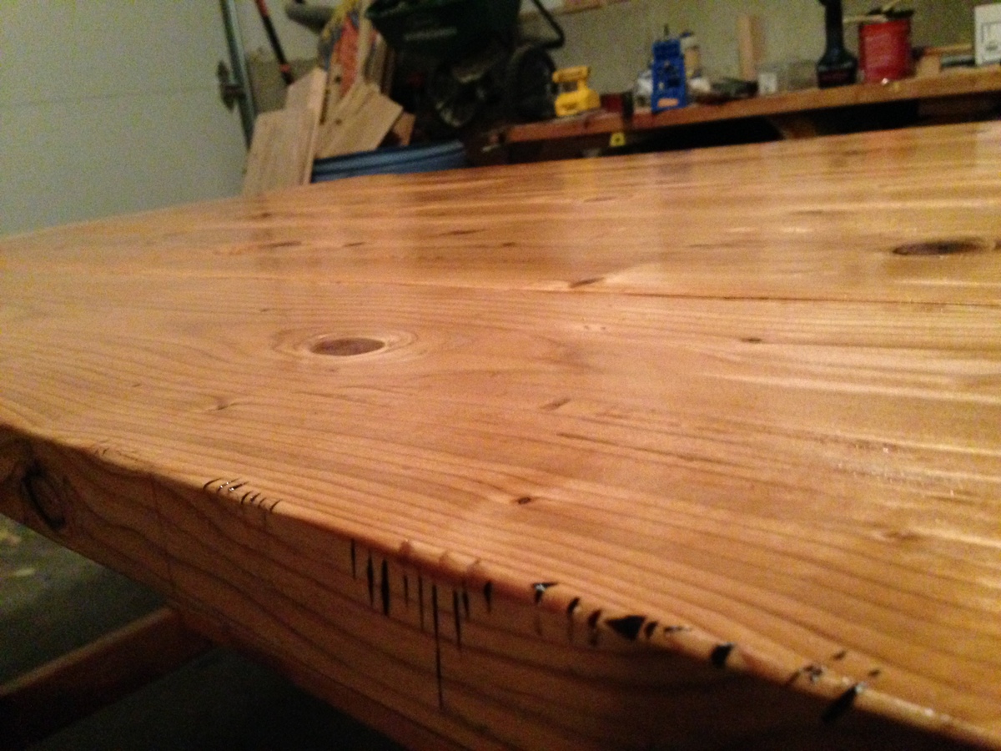
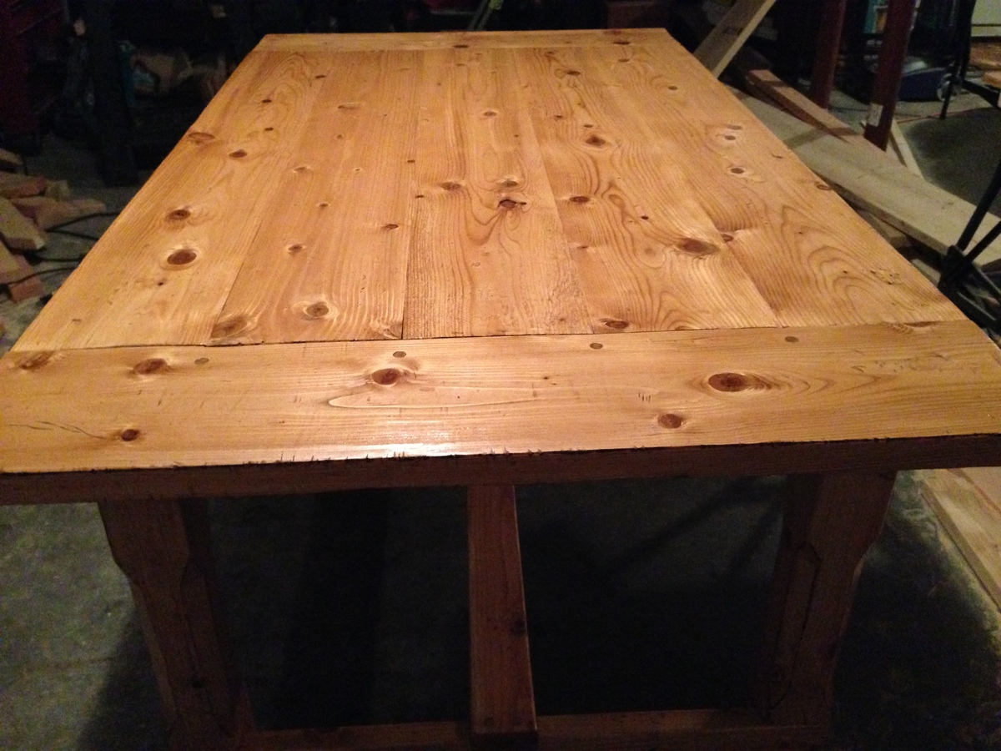
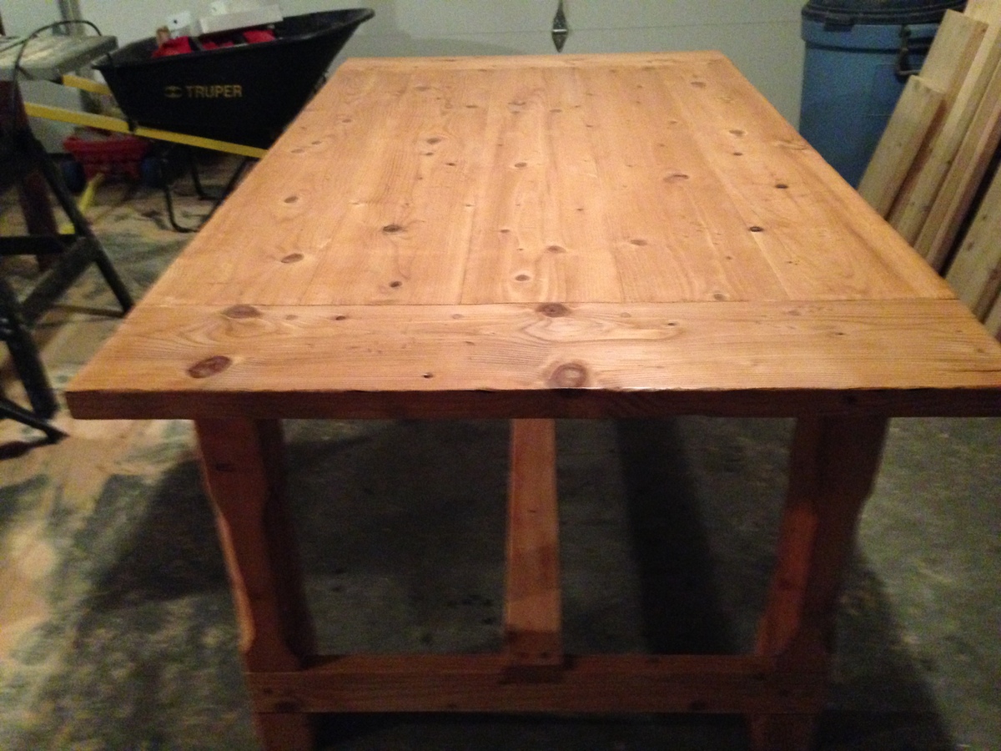
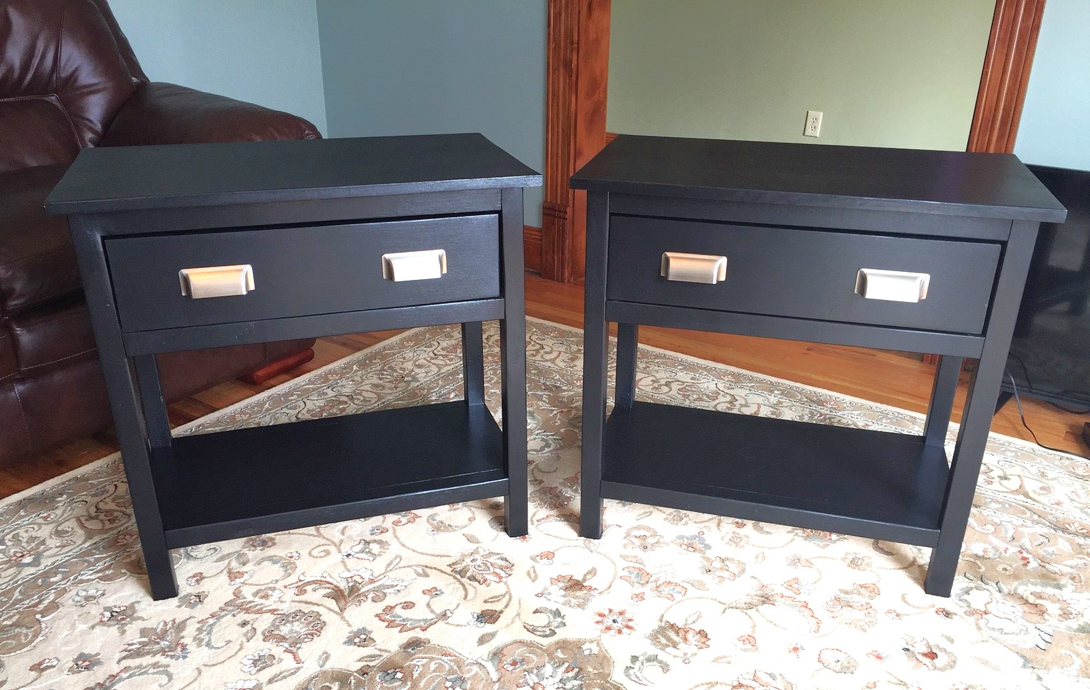
2 nightstands built from Farmhouse bedside table plans.
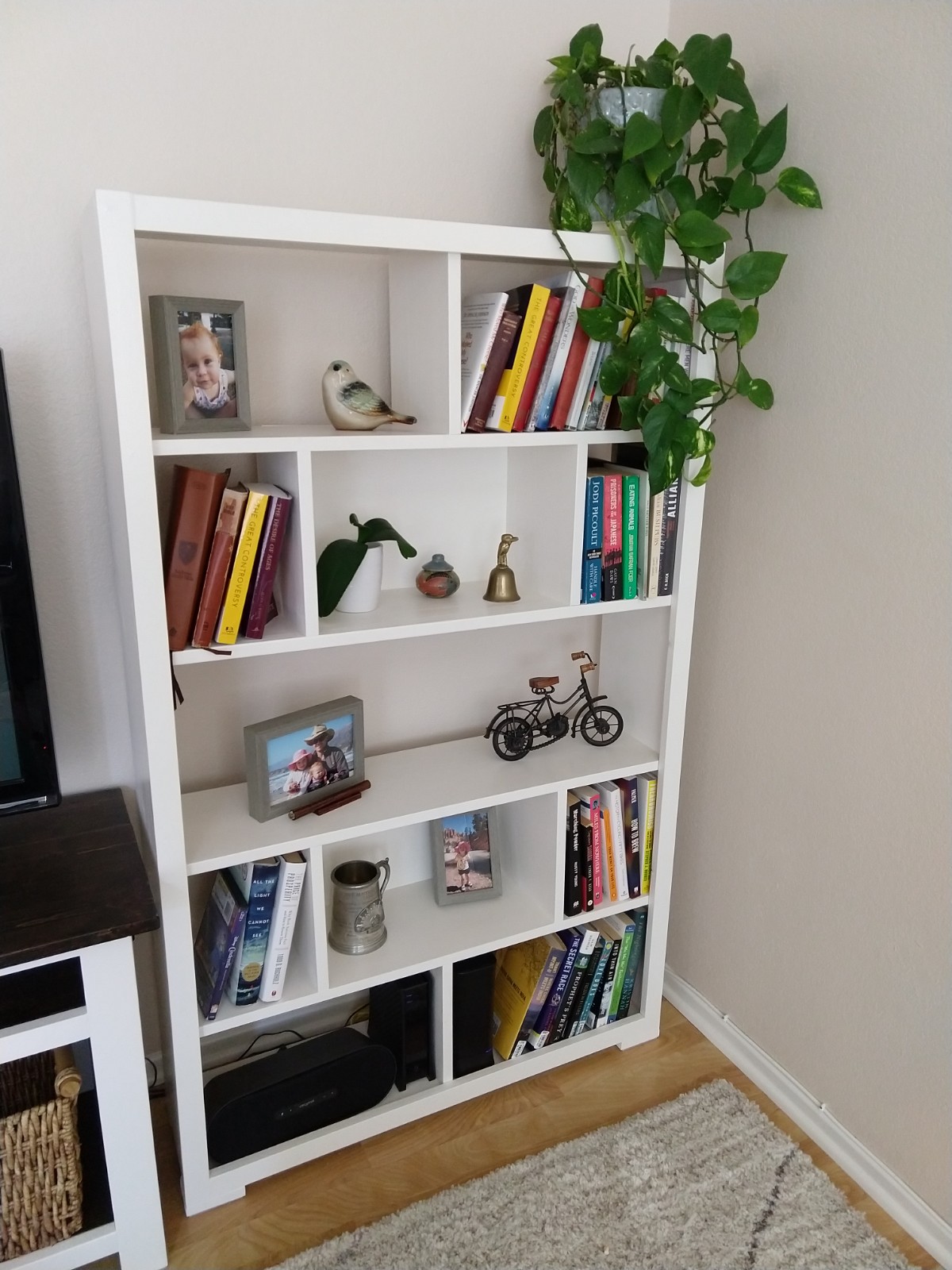
Followed Ana's plans pretty closely. I changed a few of the dimensions and did not include the middle shelf divider. I also added feet to the bottom rather than extend the sides to make those the feet.
I used 1x10s for the shelves, dividers, and exterior, 1x2s for the trim, and scrap 1x3s for the feet.
This was my first woodwork building project and while it took me a long time, I learned a lot in the process. I quickly realized the advantage of pocket holes as I was patching my countersink screws!
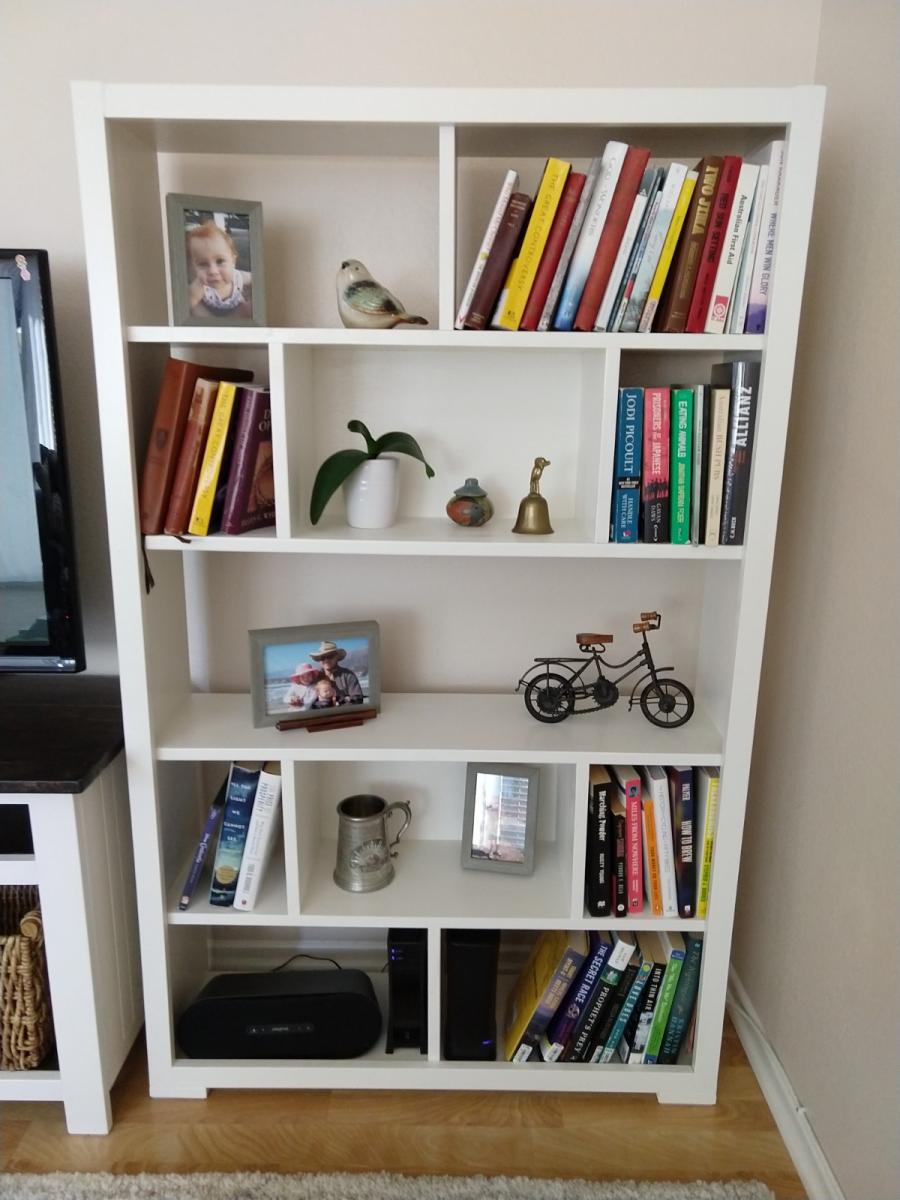
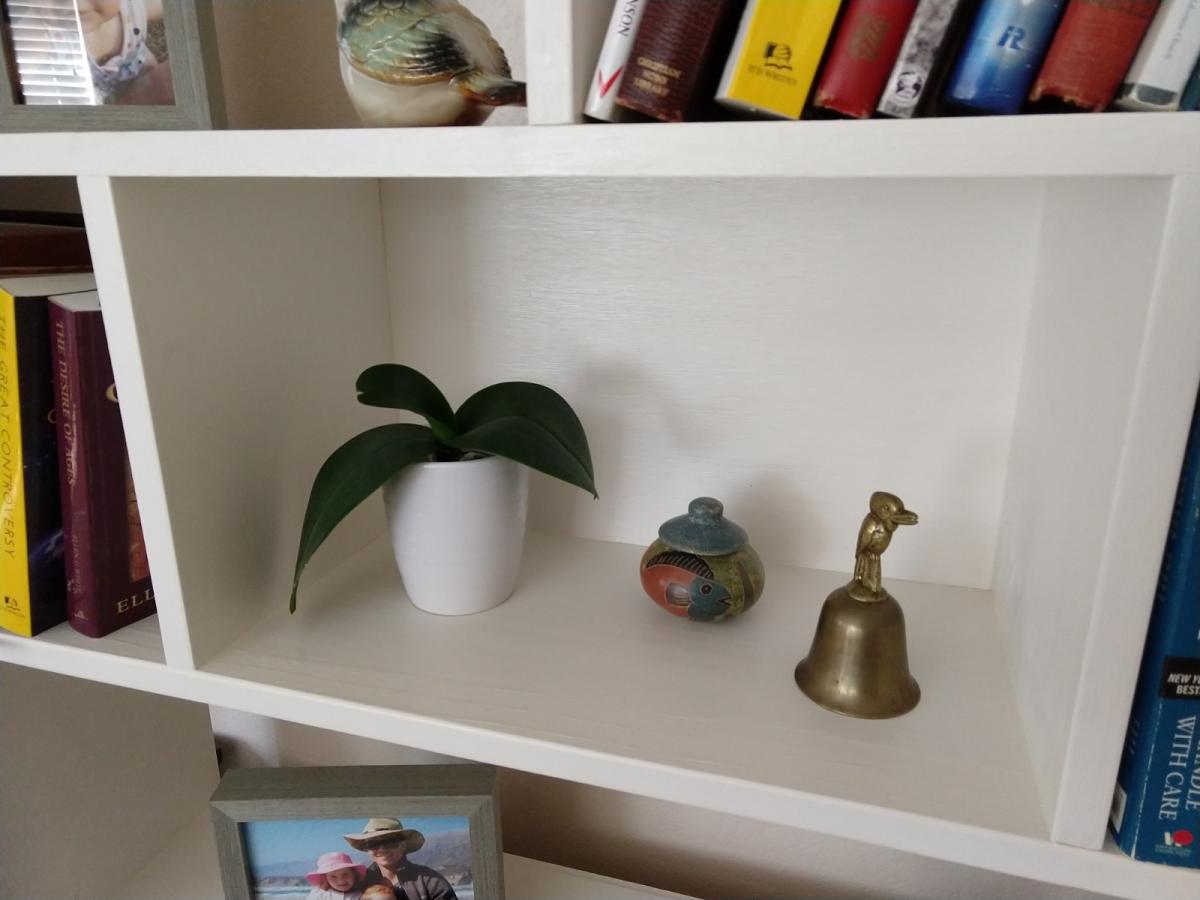
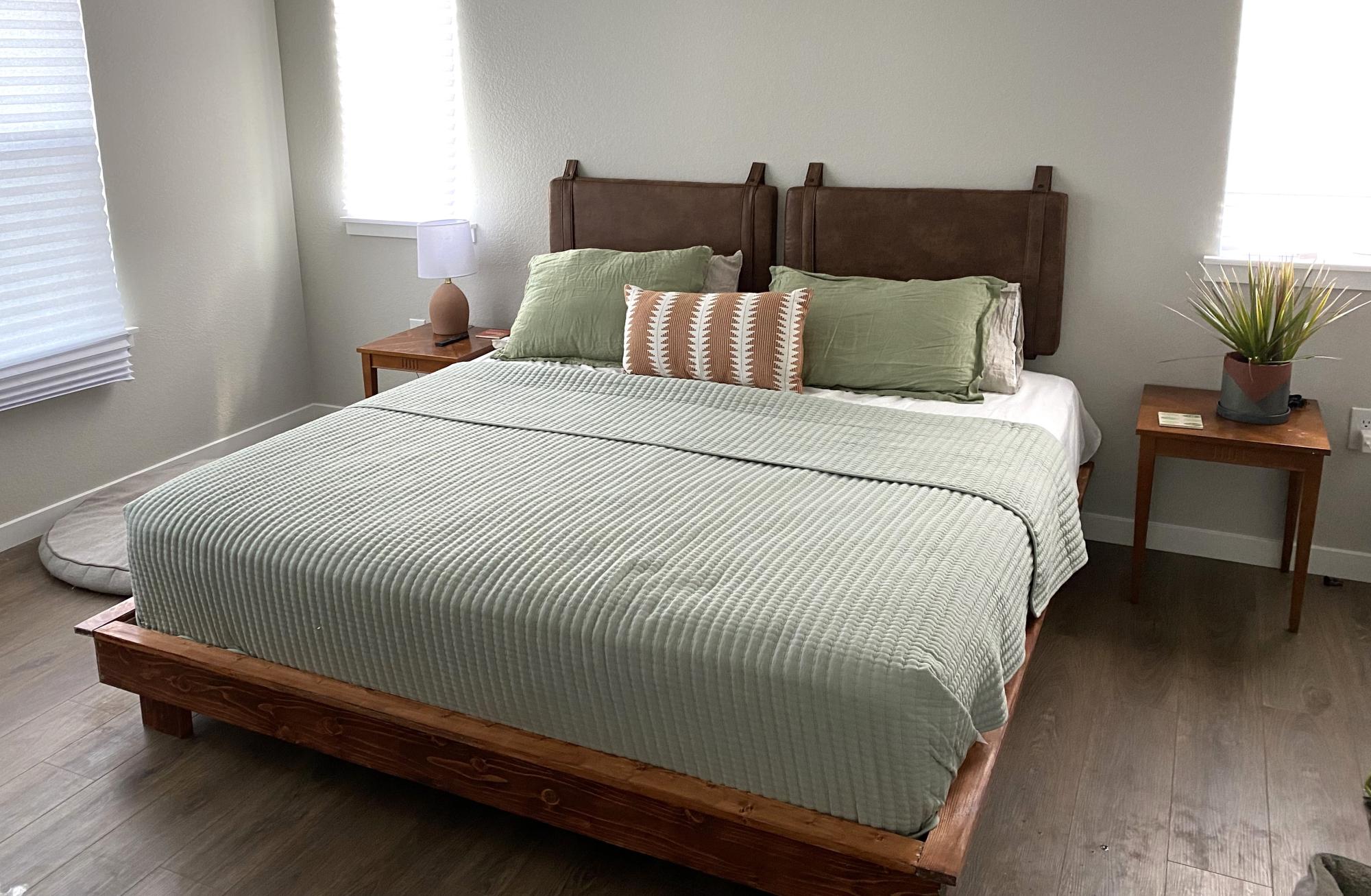
We paired this bed frame with Nathan James upholstered headboard to replicate our favorite Airbnb we stayed at in Telluride. That bed was a $1300 from West Elm. Minus the tools, this bed came in around $500 for everything (including bedding).
Wood: Douglas Fir
Stain: American Walnut
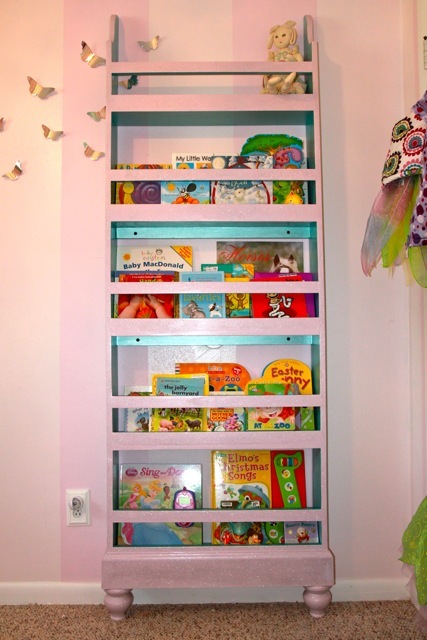
I built this bookshelf over the summer and finally decided on paint over the weekend. I LOVE how it turned out! I followed the plans for general directions, but my dimensions are taller and wider than the plans. I used 8' 1x6's for the sides and the shelves are about 14". I also added bun thingy's (or whatever they're called!) to the base so that the unit would fit completely flat against the wall. Otherwise you'd have to either cut out your existing wall trim or notch the shelf trim around your wall trim. This was my first time using the Kreg pocket hole jig. It took a little getting used to, so I'd suggest practicing with some scrap parts first to make sure you don't end up drilling the pocket hole completely through the board.
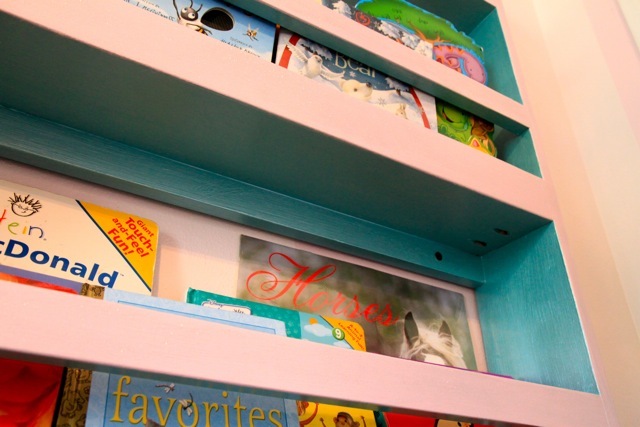
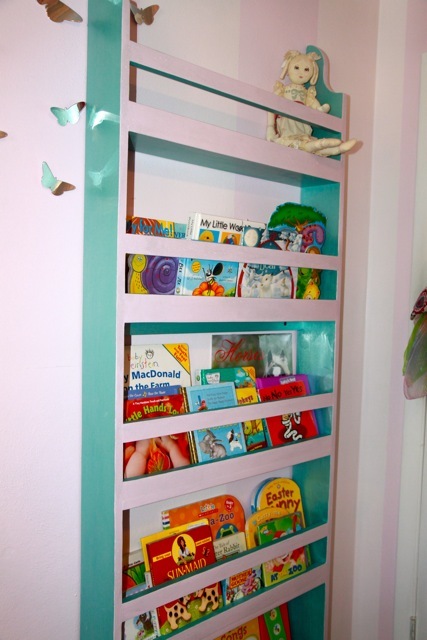
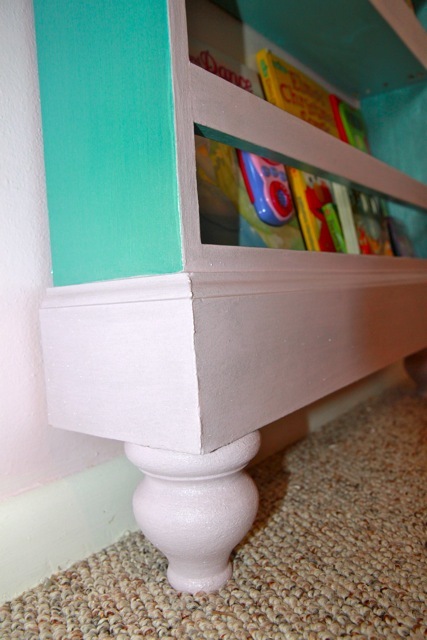
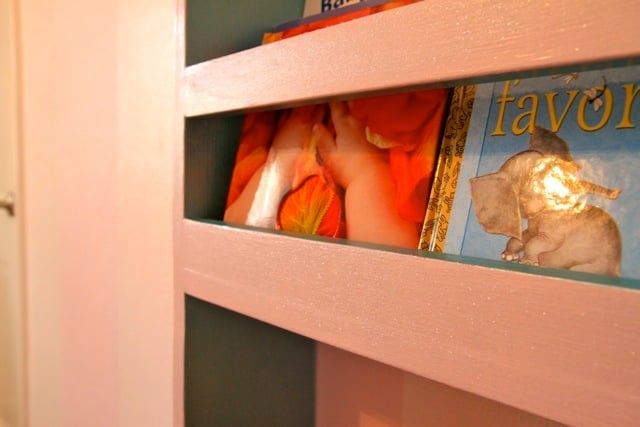
I made this using leftover pallet wood, sanded plywood backer, leftover sliced pebbles from my bathroom remodel and plain old sticks and stones from my backyard. Took all of 2-3 hours or so to cut, sand and glue. The longest part was finding the perfect stones for the family and the layout of the trees. In case you're wondering, that's my wife and me and my three young daughters. This was the perfect piece to finish off our newly remodeled bathroom. This would be a great project for a family of all ages.
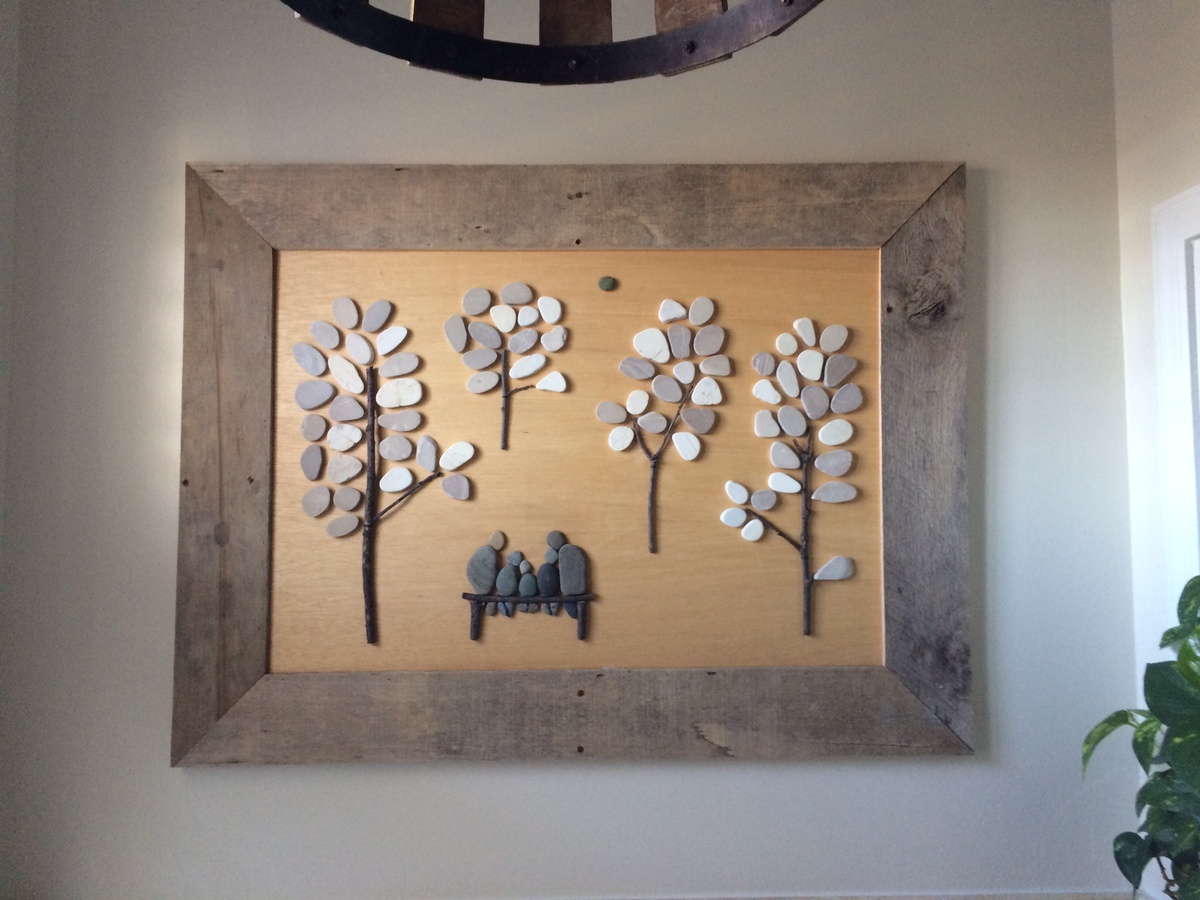
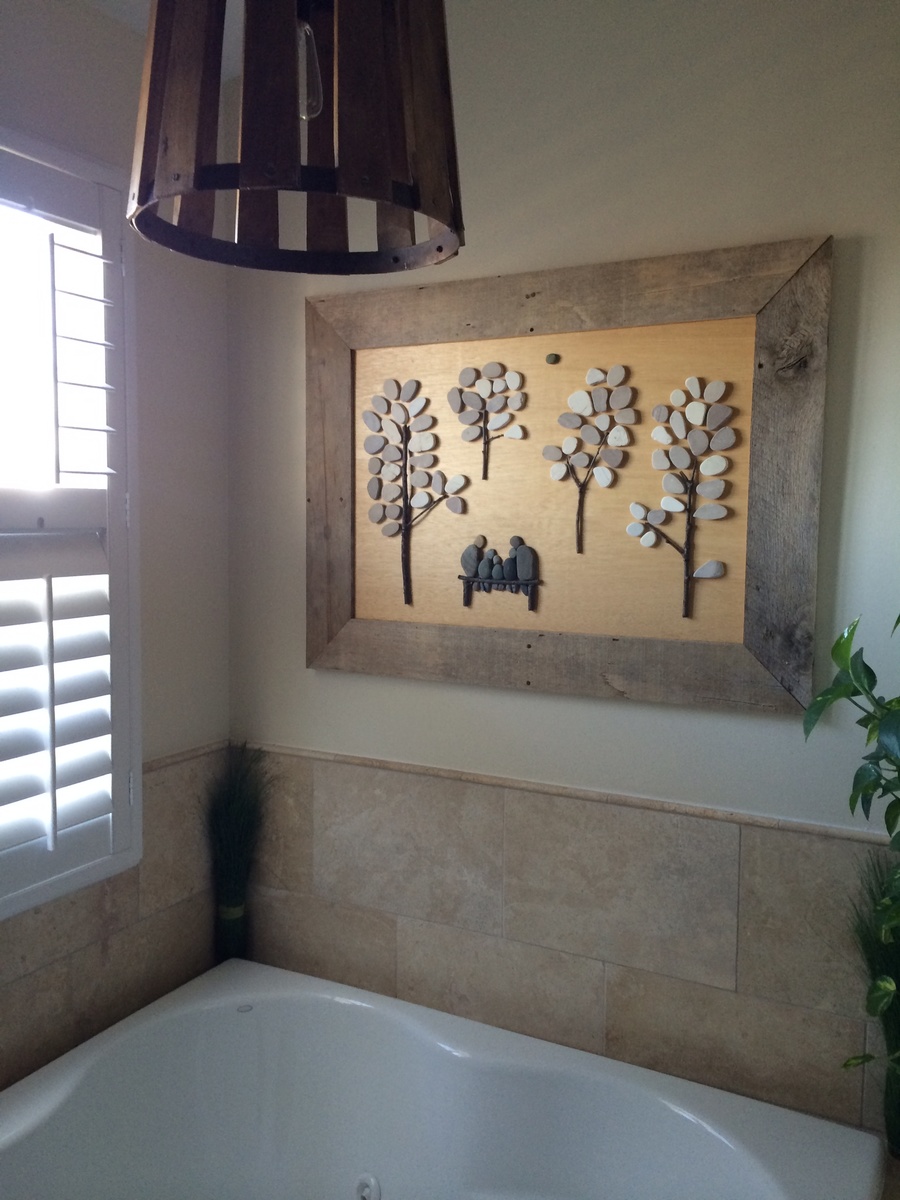


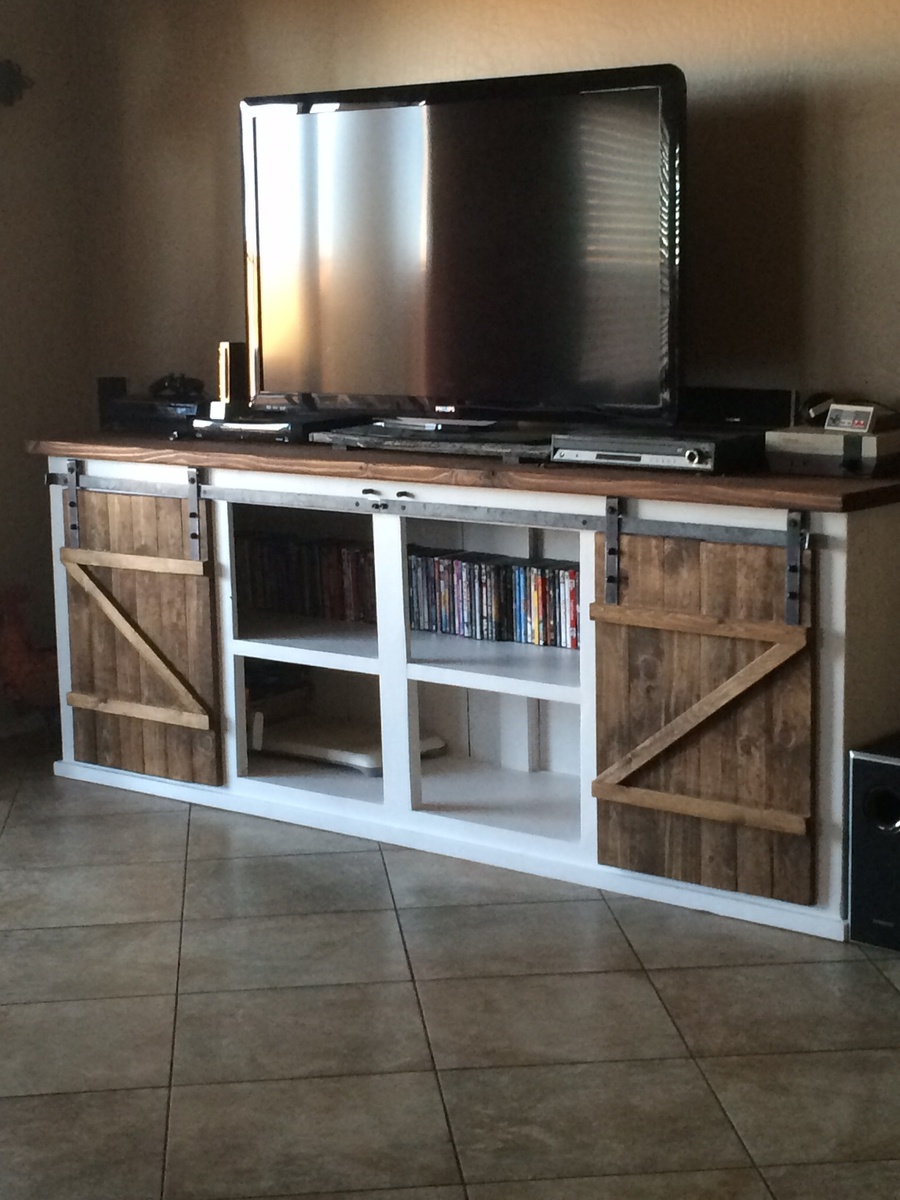
Handmade by Frank. He saw a pic on CL and figured it out without any plans.
Mon, 03/21/2016 - 09:46
may I ask where you got the sliding door hardware? Thanks in advance!
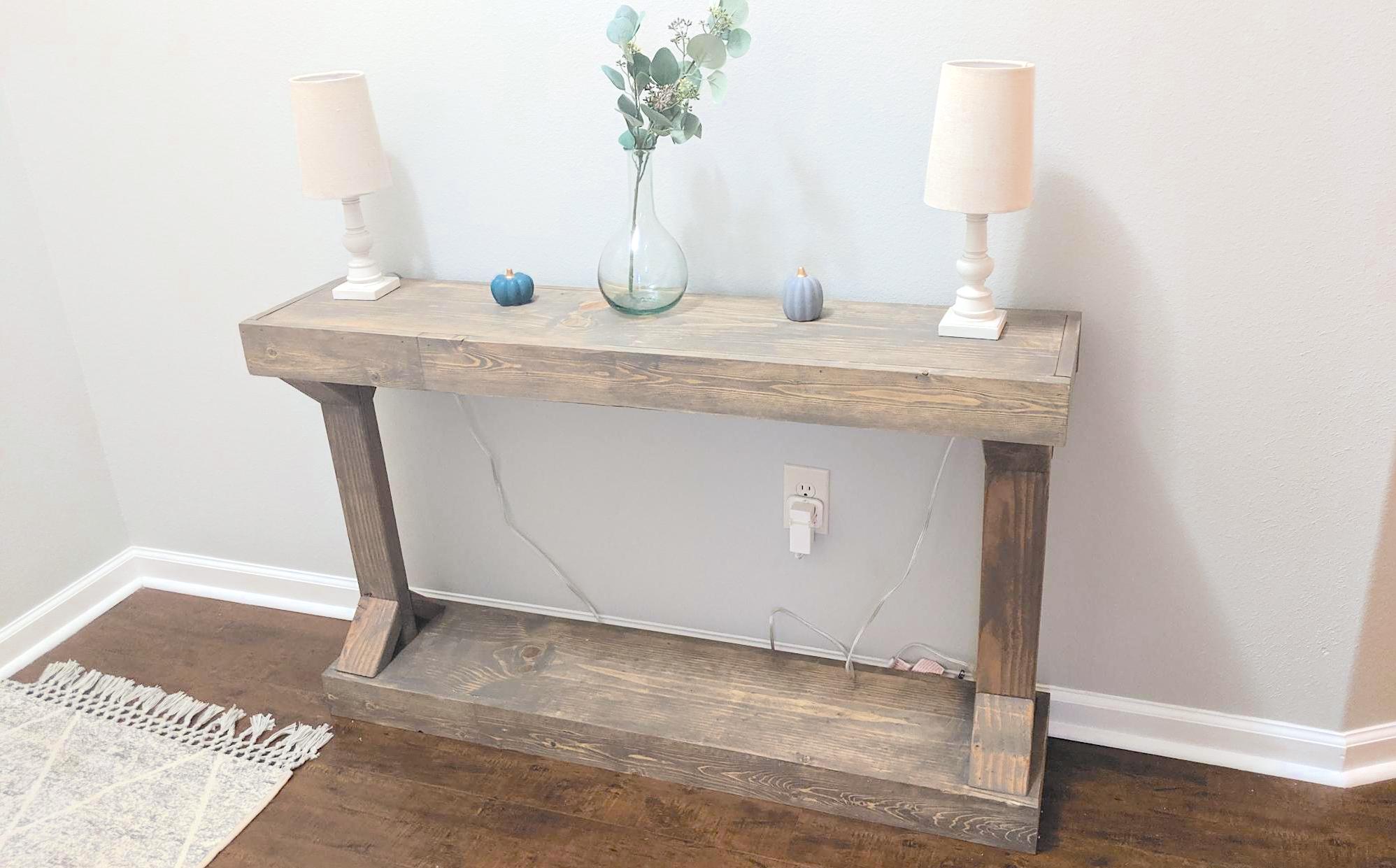
Made my table 4 feet on accident (forgot to cut the 1x10 boards down to 36" before attaching everything) but I kinda like the extra length. I also ended up making the matching side table.
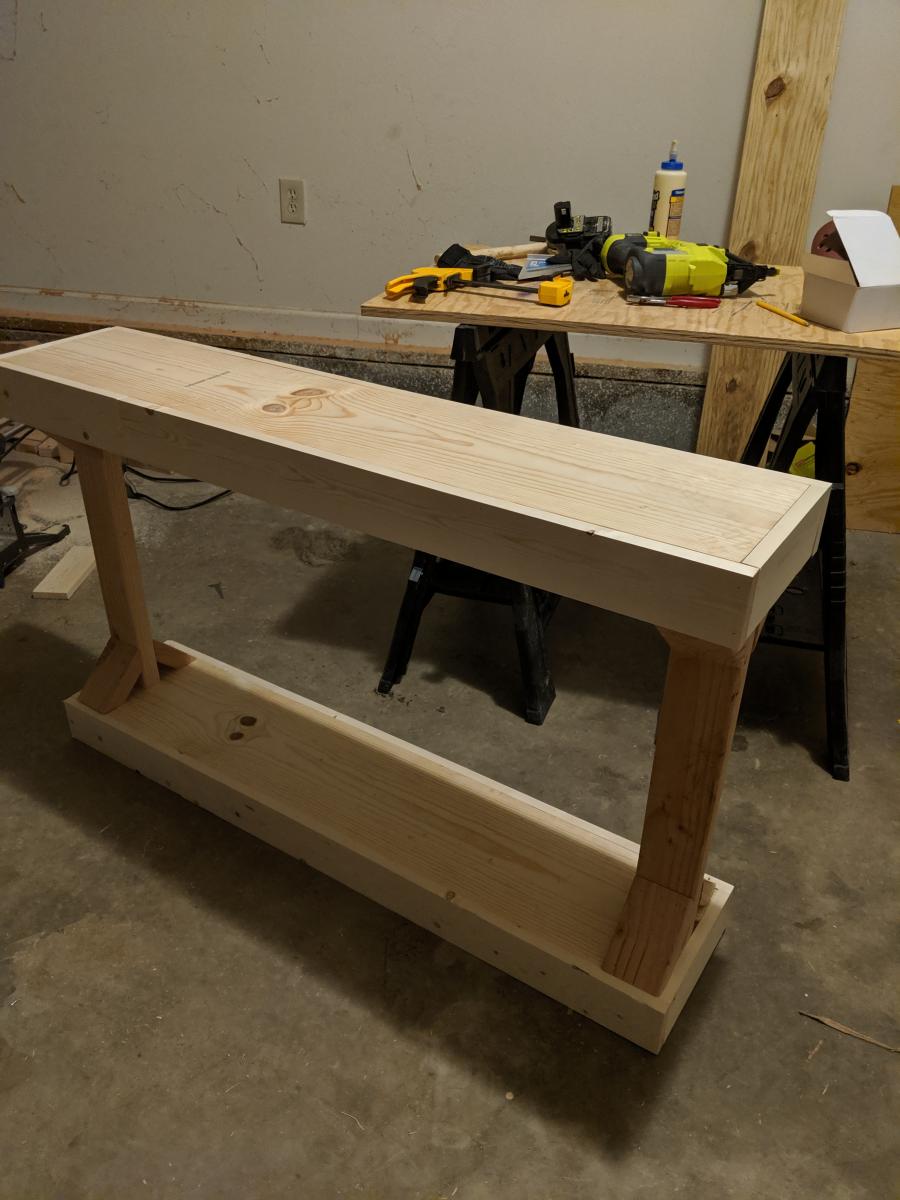
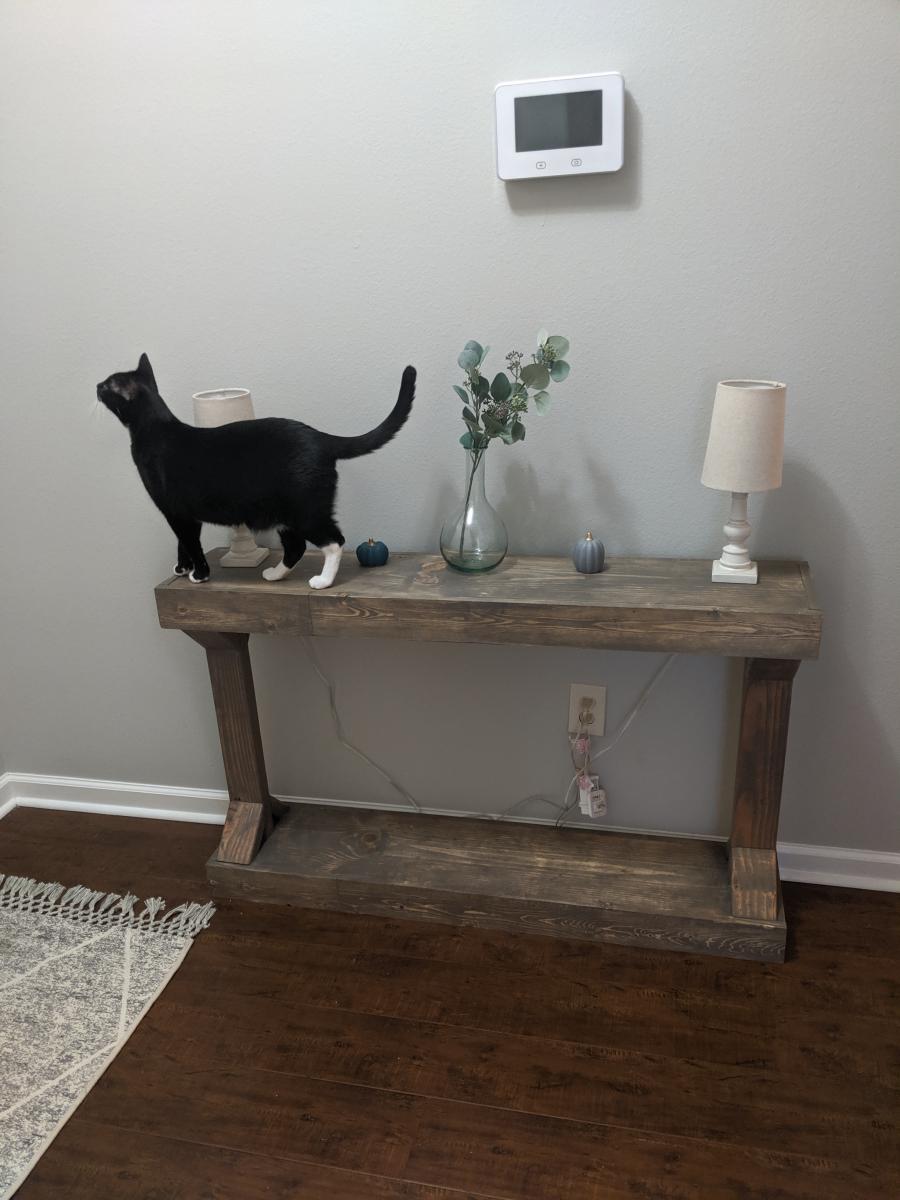
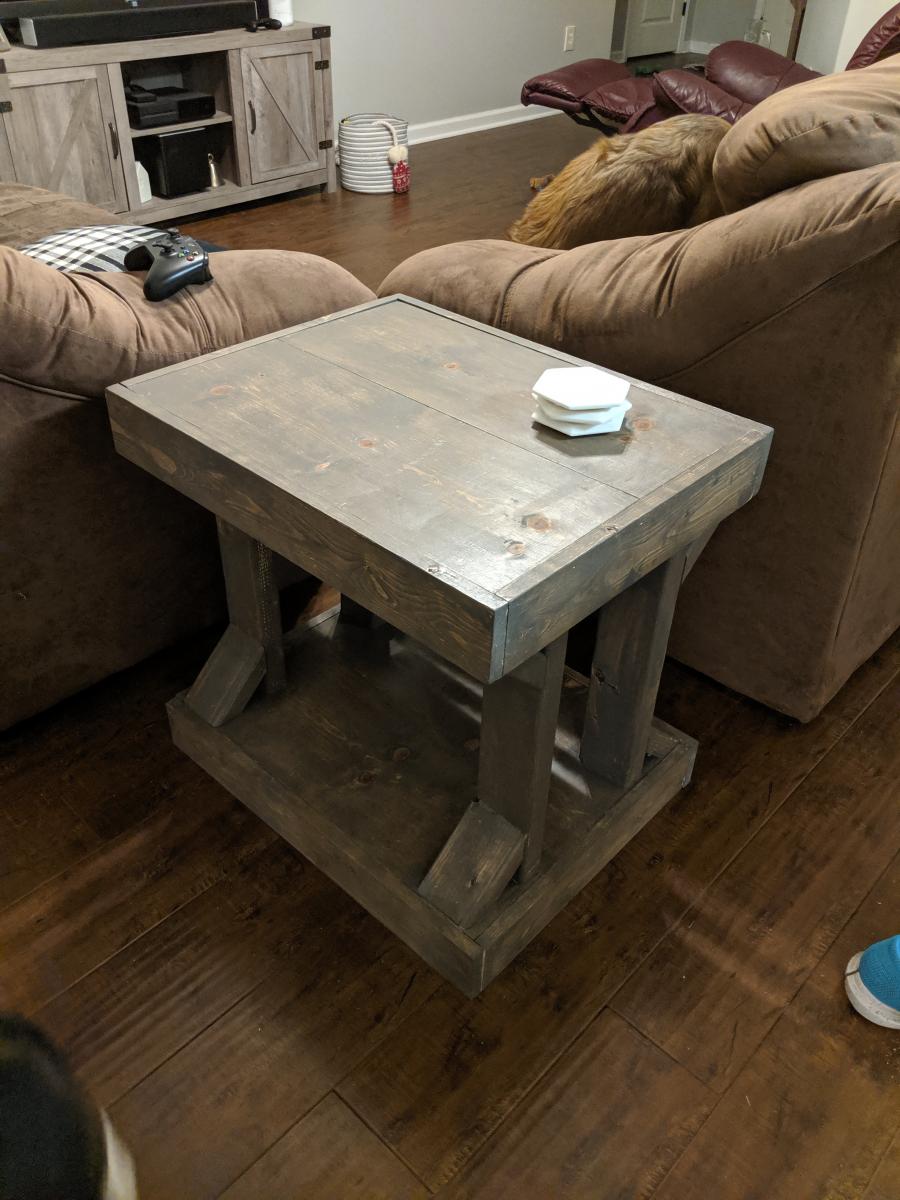
Fri, 04/10/2020 - 21:07
If I wanted to make this taller like 3×6ft what size wood would do I need? I want to make this stand for my daughters urn area. She passed away last month and I'm trying to make this perfect. The sooner the better.. Thanks! Love all your work..
Thank you! My favorite & first is from your mud kitchen! I put in running water!😂 For the GrandLuvs!”
@penny.vanderlugt
Aiden's Clubhouse.
I can't even believe I was able to build this! Everyone thought I was crazy for undertaking such a huge project. I made it a queen size because my son would always sleep in my bed anyways... so I just gave it to him. The bed took 4 weeks because I could only work on it on Saturday afternoons. The first week, I made a frame with cleats on the wall. The second week I built the house and stairs. The third week I built the slide and did some of the painting. Today, I finished painting and trim.
I did modify the plans and merged the plan for the slide into my plan, which was a last minute addition. As such, I had to "measure-and-cut-as-you-go" build this bed. I would highly recommend to anyone considering such a task, don't do that. Make a plan, cut all your wood, paint before assembly, and stick to the plan. My stairs all lift up, and under the top landing there is also a cut out inside Aiden's clubhouse-you can see it behind him in the picture below. Also under the slide is a cut out for storage. I have not done anything with the inside of the clubhouse yet. Someday...
I designed the bed specifically so that I could take it apart if we ever move... we live in an apartment. The stairs/stairwell are only connected to the rest of the bed with a single screw. The other wall is a bit more difficult to remove, but not impossible.
I learned a few things doing this, that I want to share with you all..
1. The Kreg-Jig is the best thing ever.
2. I LOVE LOVE LOVE power tools.
3. 4x4 sheets of MDF are difficult to carry upstairs by myself.
4. I can do anything.
I hope you all like it. This was my son's 4th birthday present and he really loves it.
It isn't finished yet though. The far wall in the room is about 2 ft away from the bed, and I haven't decided what to do with that side of the bed, so it's still plain. I would love some ideas! What do you think?
Sat, 03/10/2012 - 21:56
This is awesome. I love the way the slide goes across the front. It looks so compact and functional.
Sun, 03/11/2012 - 06:30
I did make a couple mistakes with the slide. I made it too narrow. Right now it is 1 foot wide. Next time I would do 1 1/2 feet wide. I also would make the landing at the top bigger. I like the angle of the slide now at 45 degrees, but my son did have to learn how to slide down it without falling foward at the bottom. So, a more well designed slide would be less steep, wider, and with a bigger landing at the top. Another tip... for the top of the stairs, take extra care to make sure they swing straight and are about 1/2 inch less wide than the space so they don't scrape the side of the stairwell walls.
Sun, 03/11/2012 - 06:32
Technically, I did finish the ten dollar ledge above his bed earlier this week, before I completed the bed, but it was all part of the same project! :) The only other thing I've built is 2x4s slapped together to hold aquariums. My other hobby is breeding fish. :)
Mon, 03/12/2012 - 11:29
Yes I actually made a whole frame. Basically just studs - on the walls they are just screwed into studs in the wall, then the other two sides are supported by the walls of the house and a vertical frame piece also. There are two stud slats connected to that, so that bed isn't going anywhere. This is the same method I use for supporting 1500 pound aquariums. I have a bunch of 1x3 slats in there as well...
So, if I want to move the bed, I would remove the side with the stairs (~62 inches)- that whole side is one unit, secured to the frame with one screw, and secured to the other wall by about 5 finish nails and one screw. The longer wall (~85 inches) is secured to the frame by 6 screws.
Queen mattresses are HEAVY. :) I learned that too.
Sun, 01/06/2013 - 08:21
we're making the Playhouse Loft Bed for a queen bed as well. Maybe you can answer a question for me. Are the dimensions to fit a queen size bed as written, or do we need to convert them. A queen mattress is 75 x 80 and it looks like that's what this is made to fit, but I don't wanna find out i'm wrong after I already have that thing hoisted up over my head :) Thanks for any advice you can offer!
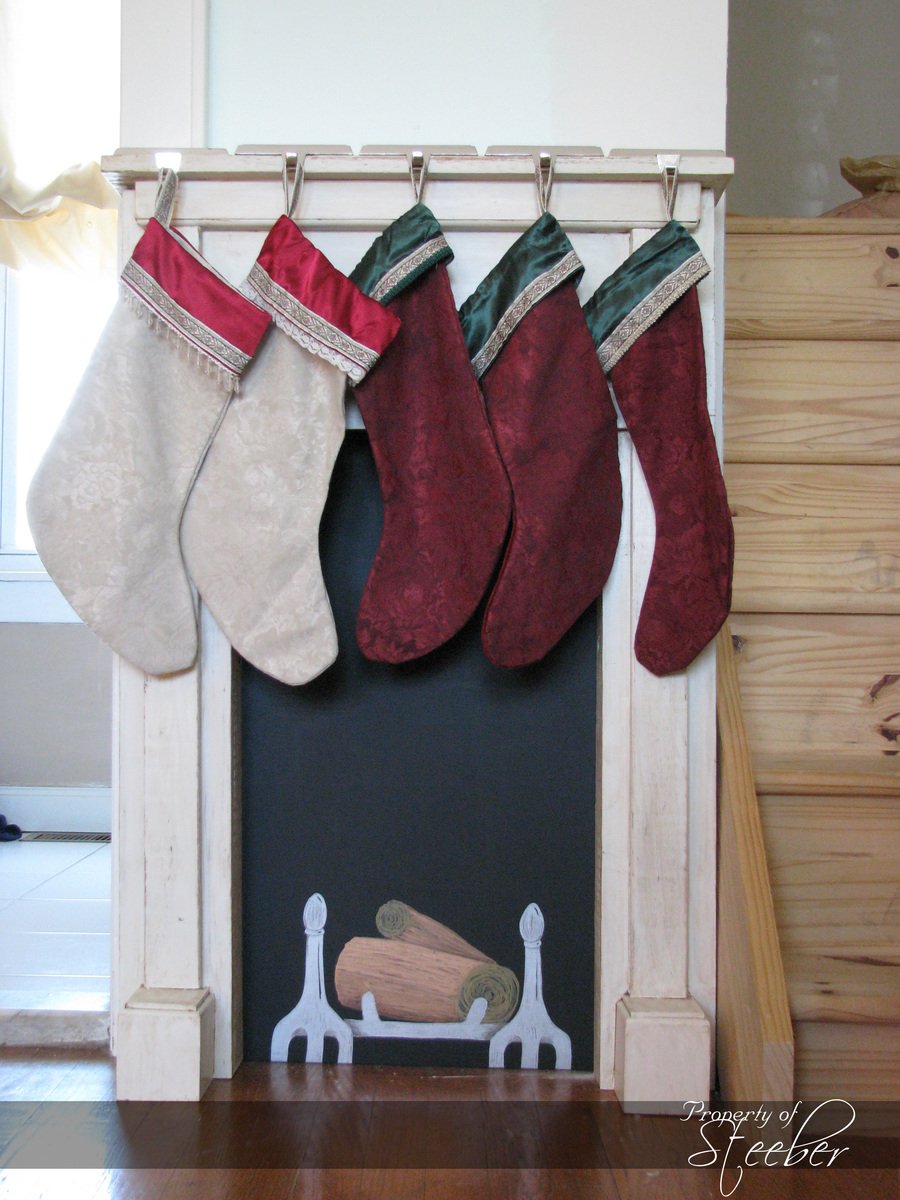
With all our changes and renovations, we no longer had a place to put up Christmas stockings. When I saw the idea for a fake mantle I knew this would be a good solution. The wall area I had was only 30 inches wide, but we made it work! The mantle itself was made almost entirely out of wood scraps. We also painted a thin piece of wood with chalkboard paint and used metallic Sharpies to create the grate and logs. That attached to the back of the mantle to serve as the "inside" of the fireplace. The kids added their own version of flames with some colored chalk on Christmas Eve night. Best part is I can store it in the attic until next year!
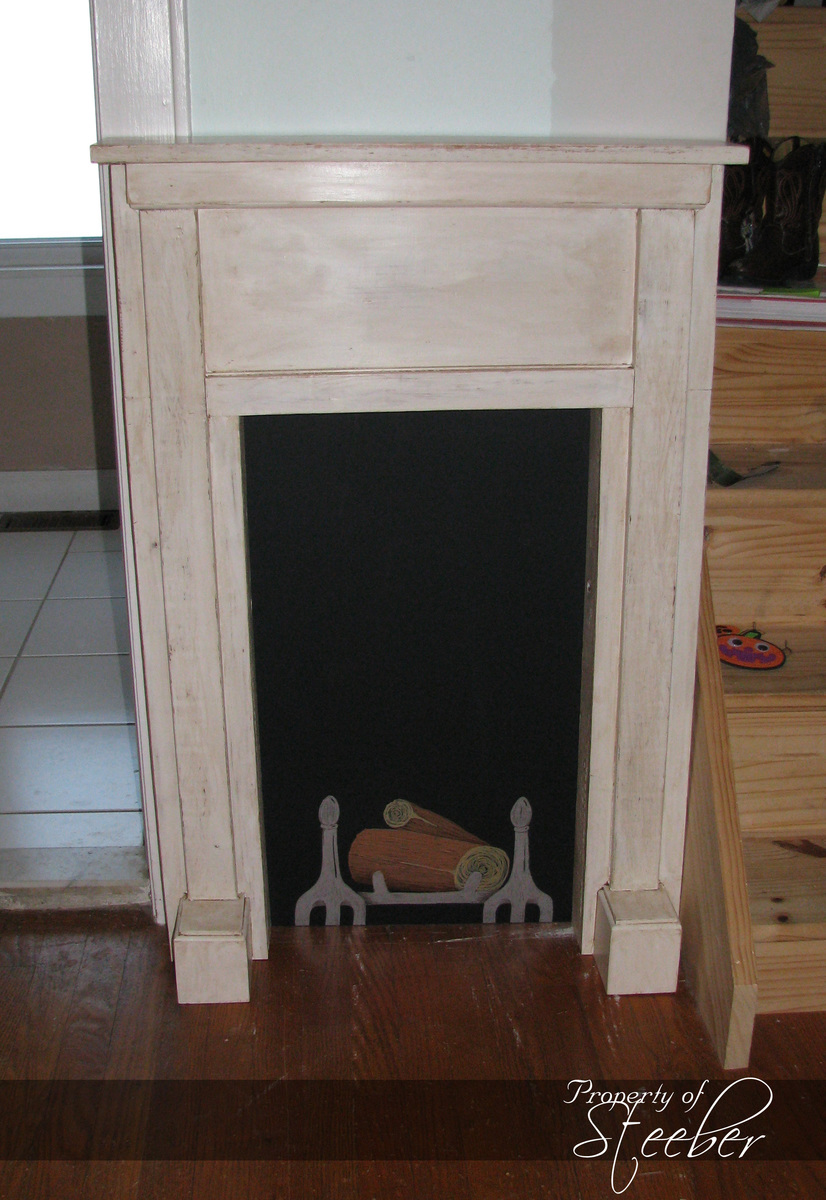
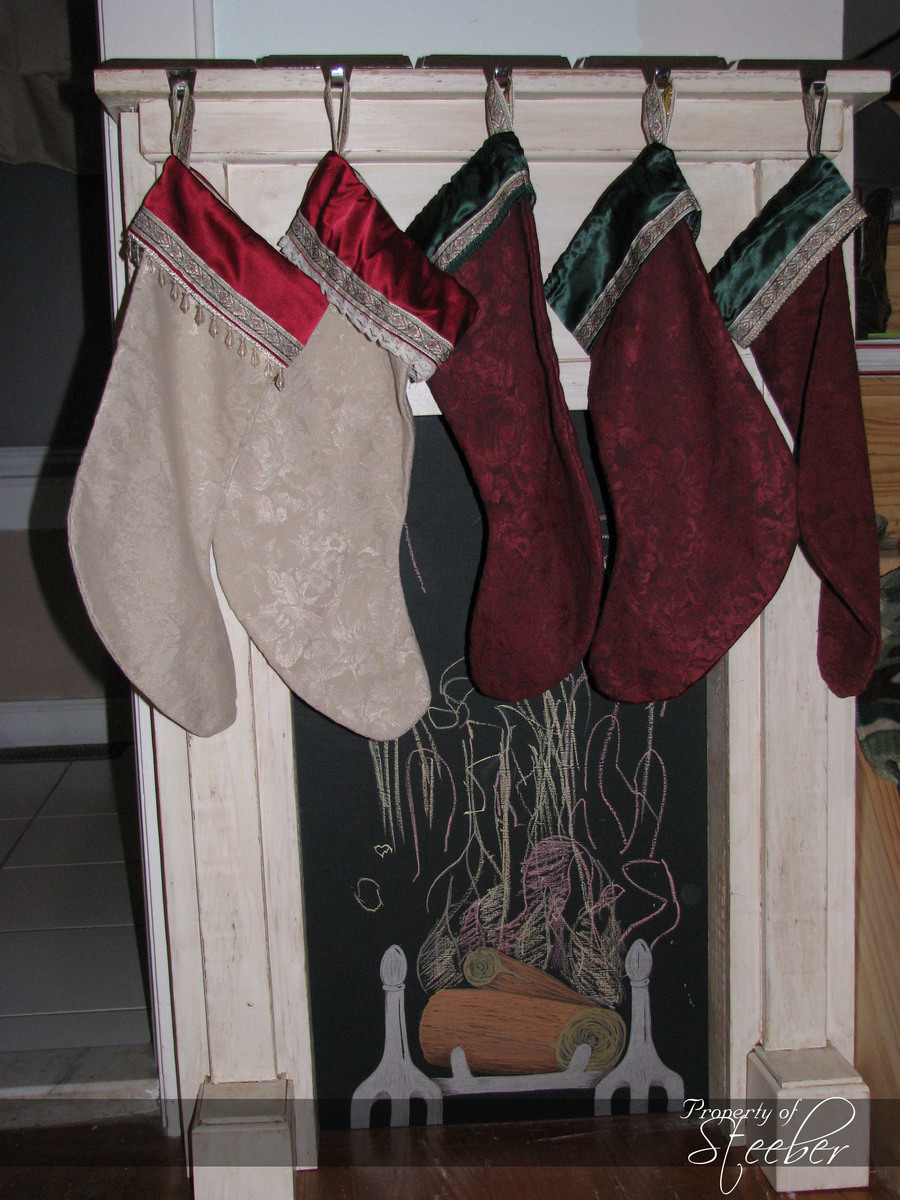
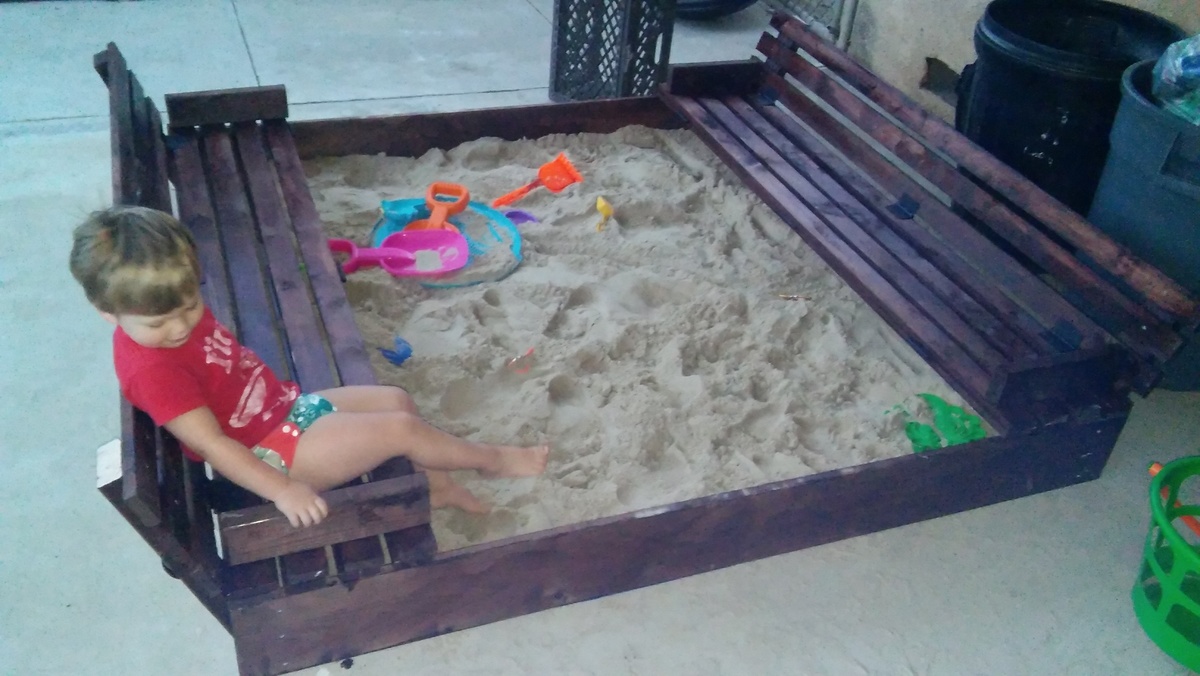
This was our first attempt at making a woodworking project but knew it had to be done to save our plants from our son digging in them. It took us all weekend (mostly because of the staining) but we completed the project in 2 days. We went a little bigger (made a 6 x 6 box) to give our son some room and allow for friends. I loved putting the project together and look forward to many years of use from this box. Thank you for such simple plans!
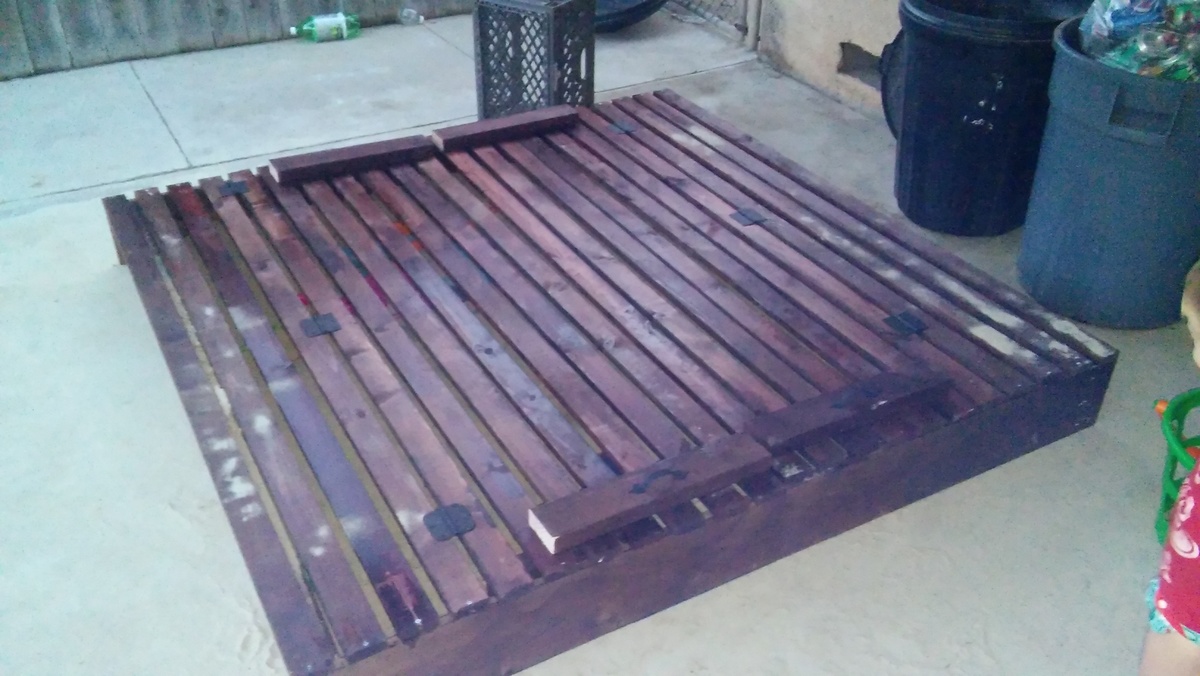
My husband and I built this kitchen for my son's 2nd birthday and it continues to be a huge hit. We scaled the dimensions up a bit so he can use it longer, and used 3/4" birch plywood with veneer on the ends. The oven knobs spin on dowels, the stove burners are just painted on and we added moulding to the edge of the countertops to give it a nice rounded edge. We used a cheap bar faucet from ebay, hardware from IKEA, and a stainless steel bowl with a rim for the sink. I highly recommend using a flap stay on the stove door to keep it from slamming open, and magnetic catches on the oven and fridge doors. We also used anti-tip furniture straps because these suckers are heavy.
Sun, 07/08/2012 - 22:00
Thanks Tiffonie!
We added three inches to the width and height. It was a bit large for him at two years old. Now that he is 3.5 it still gets played with every day, and the size works well. Good luck- your son will love it!
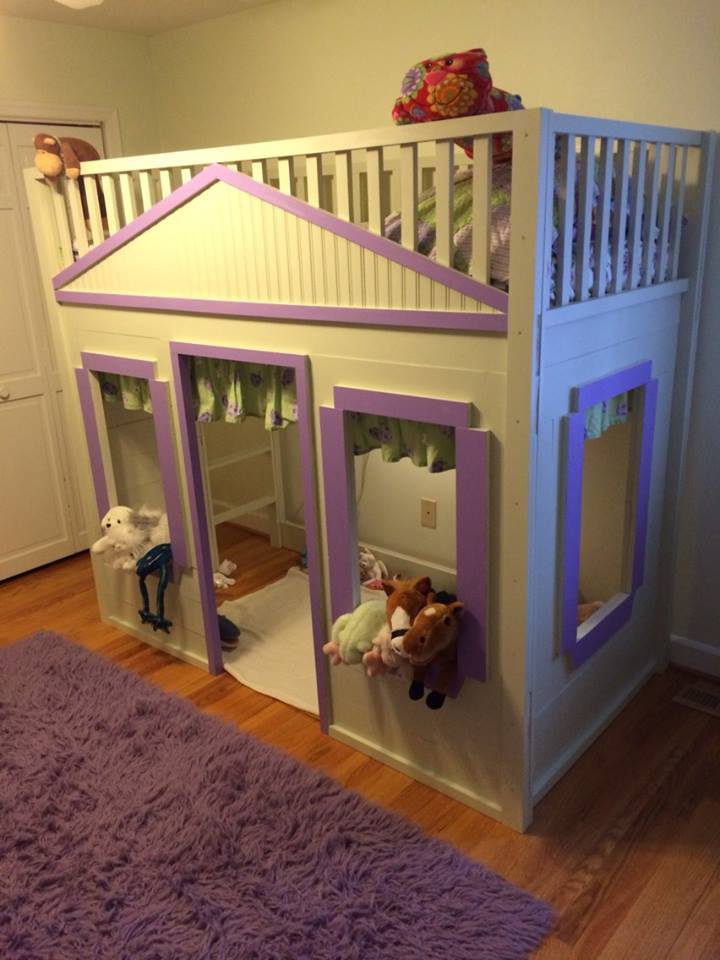
I spent time over my winter break from work to build this for my nine year-old. She absolutely loves it. It is much sturdier than the basic wooden loft I had in college. Now my 6YO wants one! I bought a Kreg Jig, which was a great investment to build something like this. I used a circular saw but next time around would borrow or purchase a miter/table saw for the large number of cuts required. I spent $475 in lumber, screws, nails, paint, etc which was more than I had planned, but we are happy with the result! It took me about 40 hours to build this in my basement. Great project for daddy/daughter time while school was out; she made the majority of the measurements for me! There were very slight issues with the plans but overall it was not too difficult.
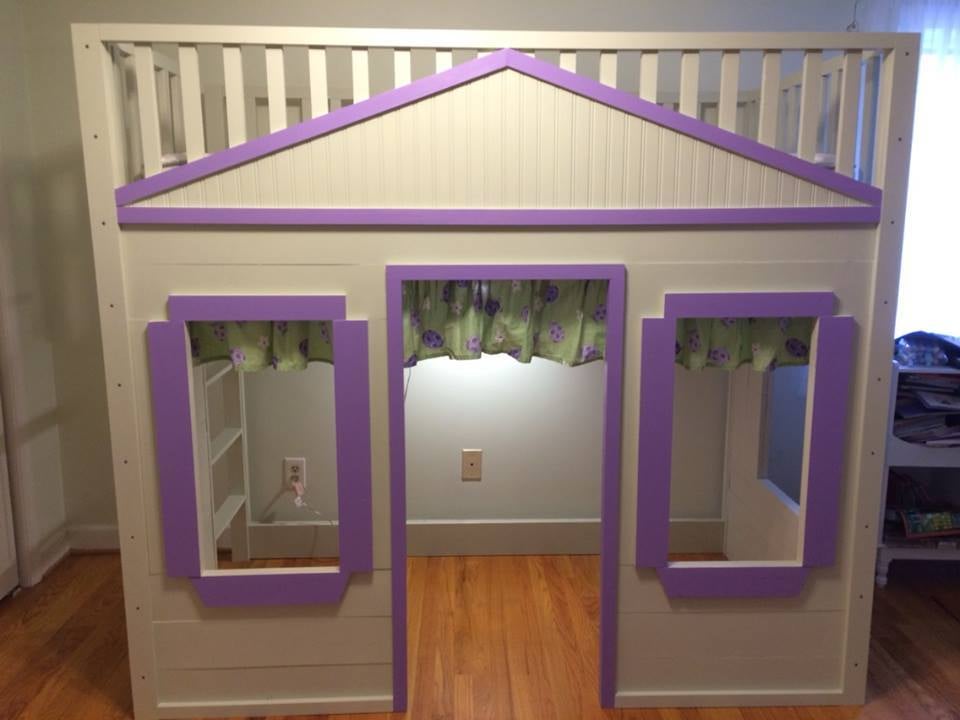
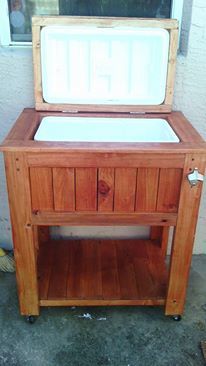
This was my very first project I did. Very proud of how this turned out. Now my sister has one and I am building another one with Mickey Mouse on it for my other sister. I build it in a day with lots of breaks due to 4 teenagers.
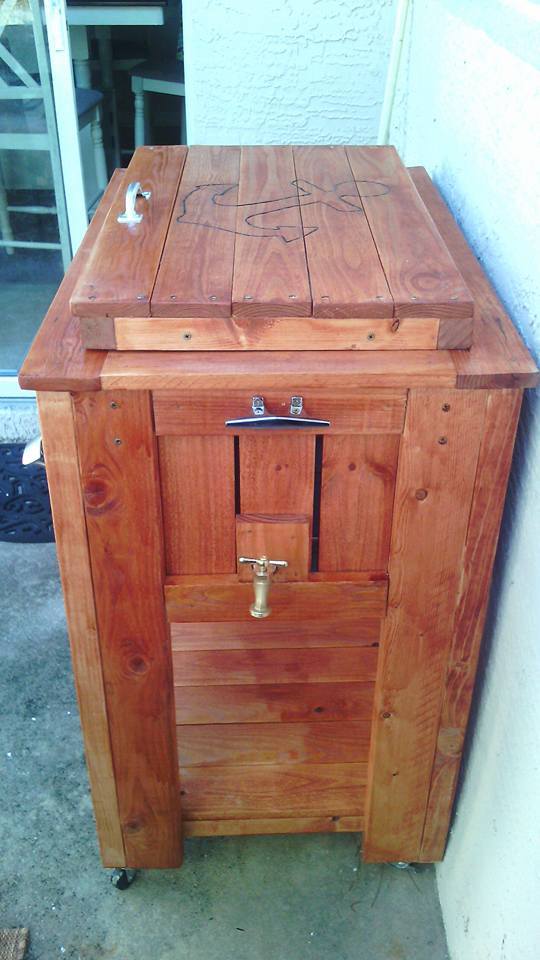
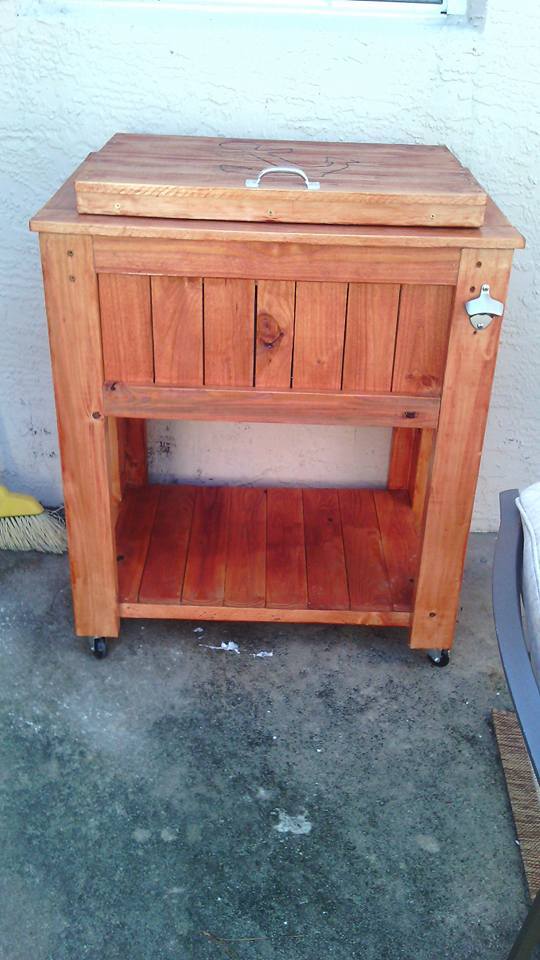
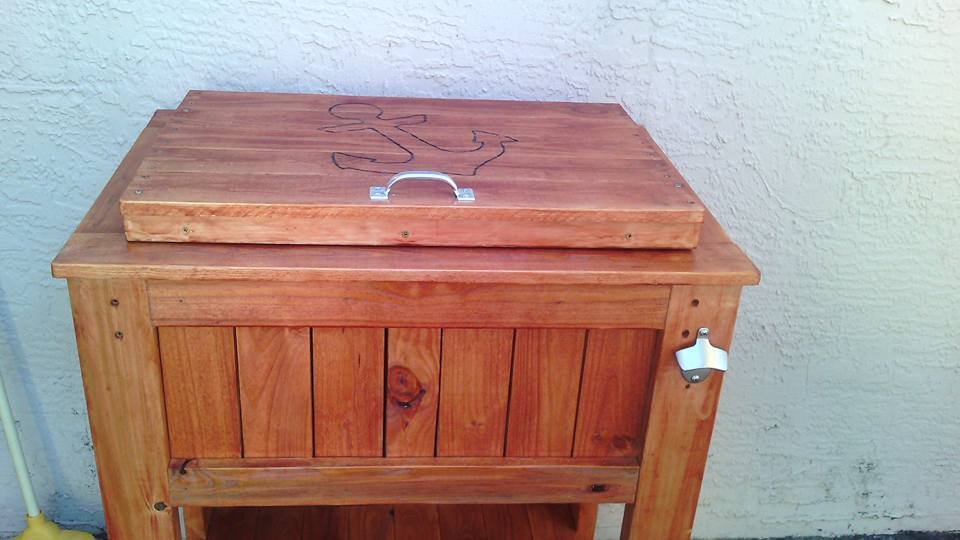
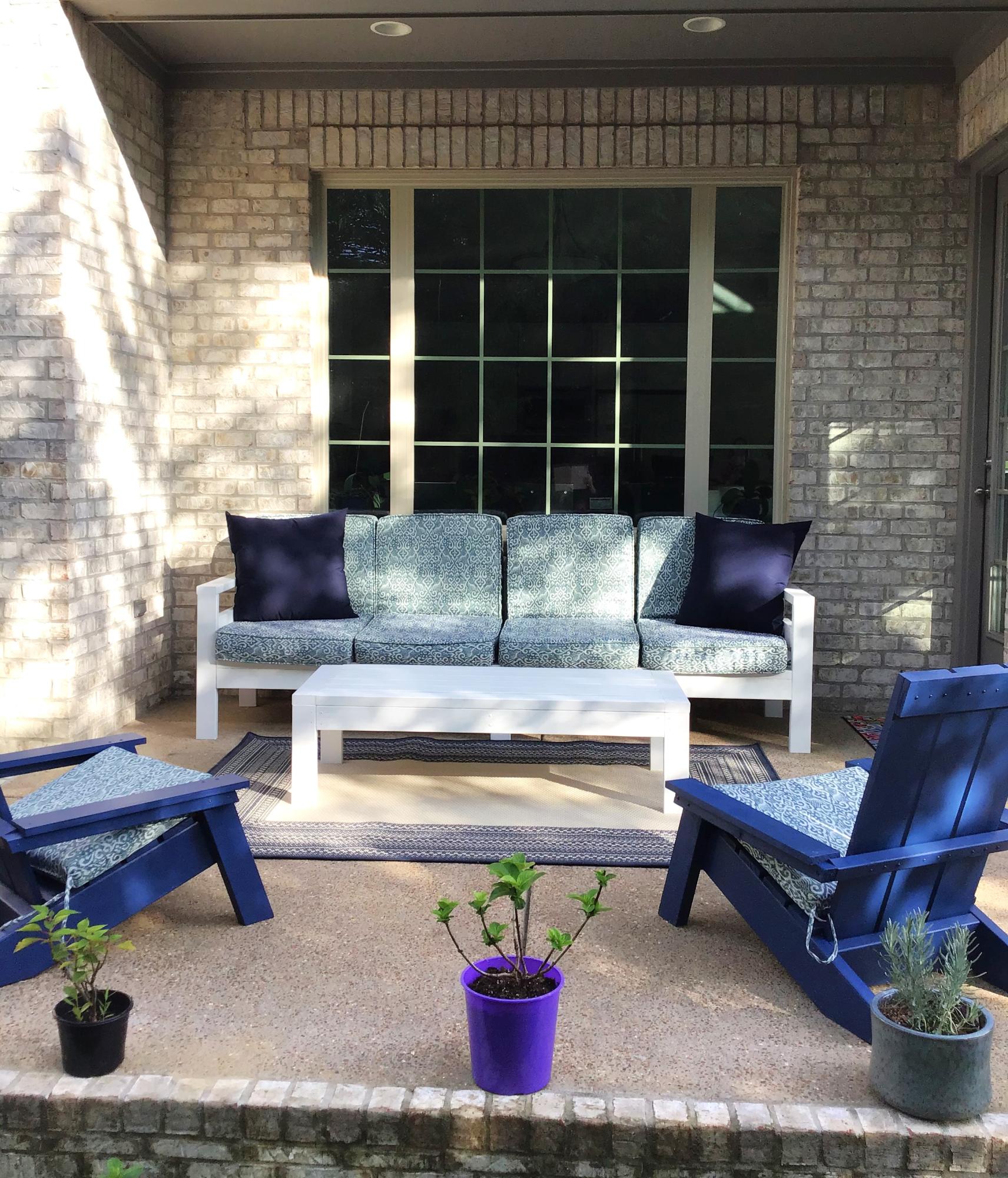
I decided to build my patio furniture and built a couch, with cushions, coffee table, 2 Adirondack adult chairs and one child’s Adirondack chair. It was so much fun to plan and build all of the furniture and so enjoy going out there on cool days! Thanks to Ana White for all of the plans! This is my 20th Ana White project! On to my next project! Plans were outdoor modern sofa, modern Adirondack chair, kids Adirondack chair, 2x4 outdoor coffee table.
JoAnne
