Instead of building a free-standing, 4-poster Pergola, I attached one side directly to the house. There are various Pergola design types and shapes. Simply Google for "pergola" images and decide which design you like best, or combine design ideas together (as I did).
Couple things to consider:
A: Is your Pergola more for decorative purposes or actual shade?
My design was more for actual shade (but with a decorative design), which is why I added the 1in x 12in x 12ft Pine boards between the cross beams at the very end (last picture). If your design is more for decorative purposes, you can space out your support beams and cross beams wider (using less wood and money).
You can also choose to use 2x4s as your support beams with 2x2 cross beams on top (essentially furring strips) either close together or spaced farther apart. This would also reduce the overall cost of your Pergola and make it much lighter as well. I chose to use all 2x6s for both support beams and cross beams.
B: What path does the sun follow across the sky over your Pergola?
If the sun passes directly over your Pergola and you want a lot of shade, you'll obviously need to consider this in your design (i.e., more cross beams that are close together).
C: Do you want your support beams and cross beams to inter-lock (by cutting square notches and assembling them like linking logs), or simply stacked on top of each other? (Again, Googling for Pergola images will help you see the differences in designs.)
I chose to interlock all of my beams by cutting notches and fitting them together. Obviously more time consuming to measure each notch, cut, and chisel them but the stability of inter-locking beams should hold up a little better in the strong winds of Las Vegas.
HOW TO (abbreviated)
Overall Pergola Dimensions: 10ft Height, 12x12ft
Tip: Paint or stain all your wood prior to assembly. Much easier. You can always touch-up scuffs and scrapes after it's built.
1. 2x6x12 installed directly onto the house (thru the stucco into the studs) using 3/8in. x 5in. lag screws. (Tip: Seal the top edge of the 2x6x12 that's against the stucco so water doesn't run behind it and down into the lag screw holes.)
2. Install the 2x6 Double Shear Hangers (as many as you need for your design)
3. 4x4 post anchors secured directly into the cement patio using Tapcon 3/16 in. x 2-3/4 in.cement anchor screws.
4. 4x4x10ft posts screwed on top of the anchors. Ensure level on all sides (use a partner to help hold the posts).
5. Attach the front and side 2x6 beams to the 2 posts (again, use a partner to help hold posts while you're up on the ladder screwing your beams to the posts)
6. Attach the remaining 2x6 support beams.
7. Attach the 2x6 cross beams on top (whether you inter-lock them by cutting notches or simply resting them on top, be sure to toe-nail screw them in with 2in exterior screws).
8. Lay 1x12x12ft pine boards on top in between the cross beams and secure with 2in exterior wood screws.
9. Construct the post bases ("sleeves" or "leggings") which greatly adds to the look, as outlined in the "Weatherly Pergola" plans.
10. Touch-up paint / stain any areas you need.






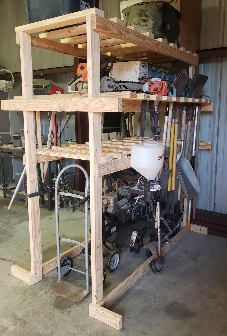
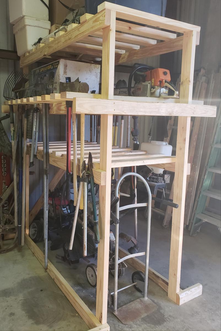
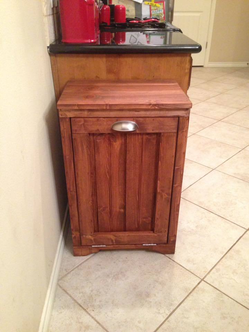
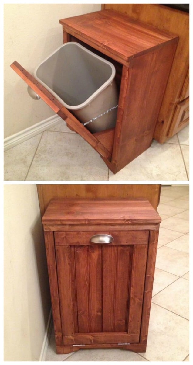
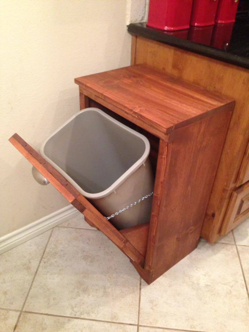


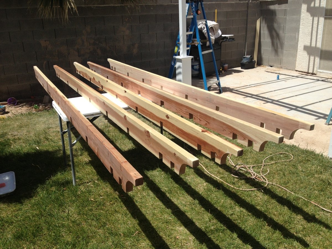
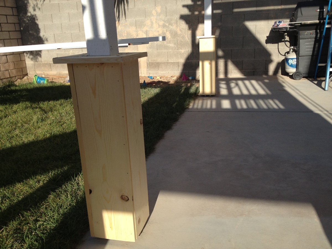
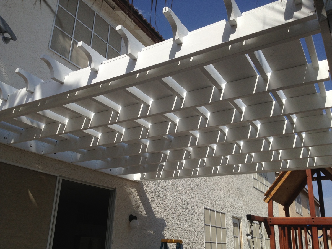
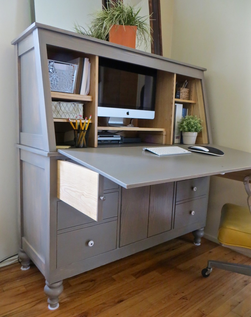
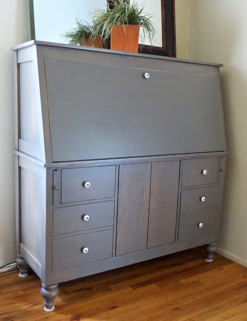
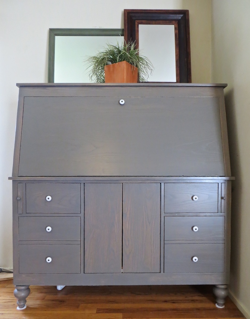
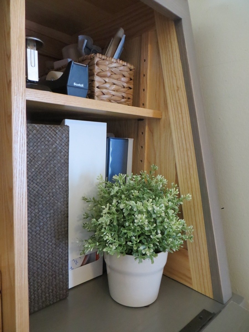
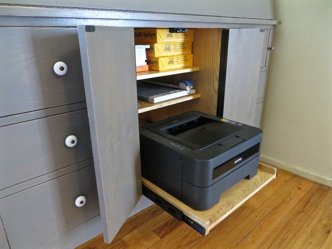
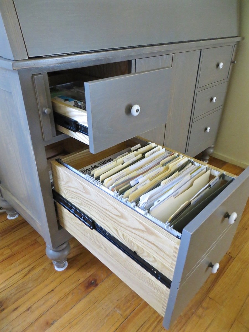


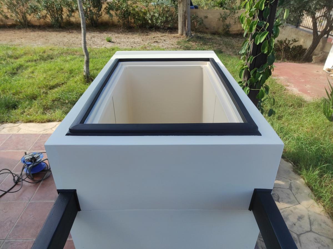
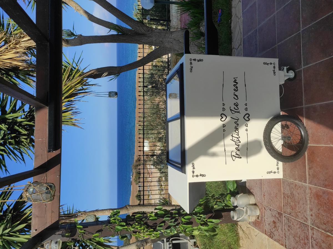
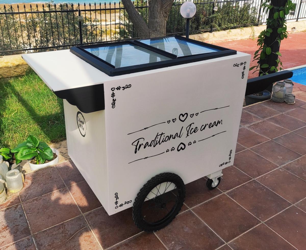
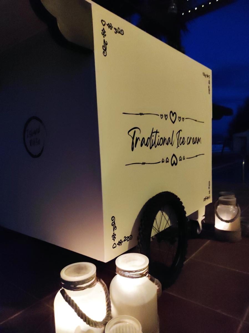
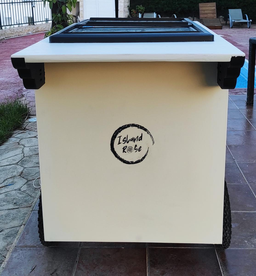
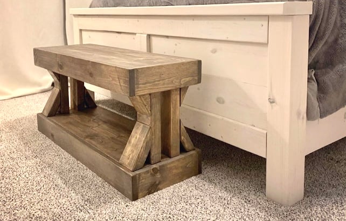
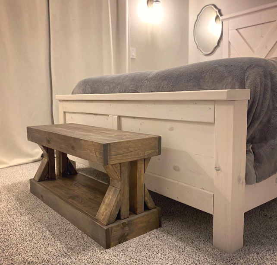

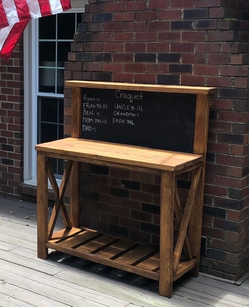


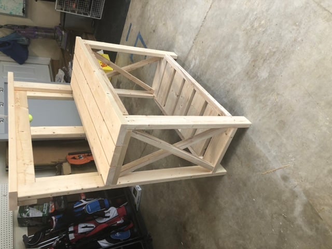


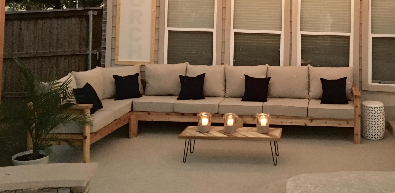
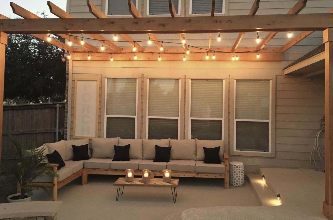


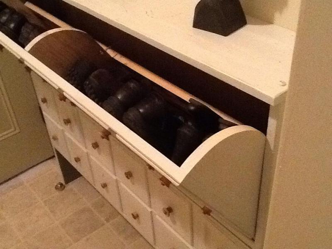
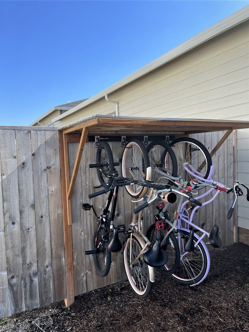
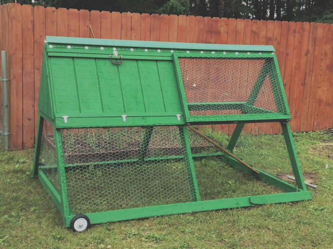
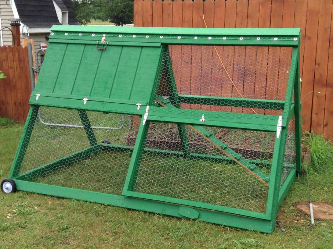
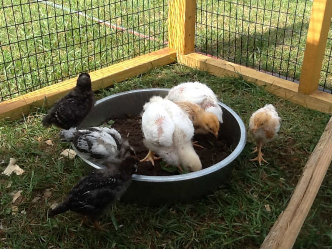

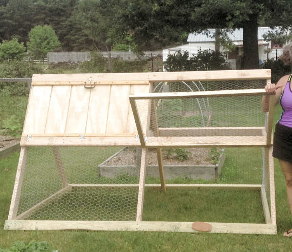

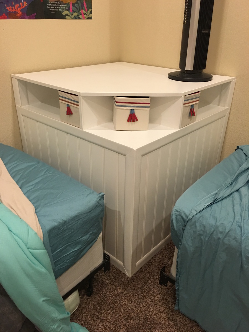

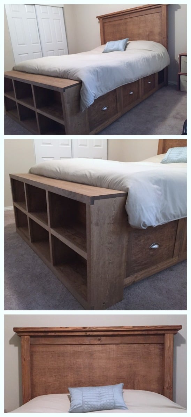
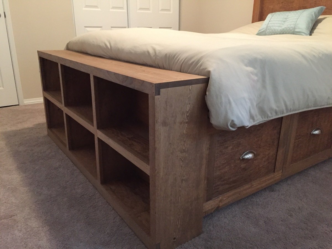
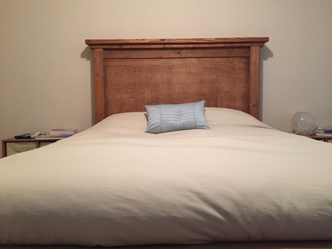

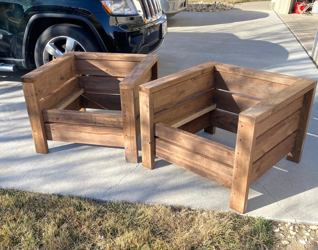
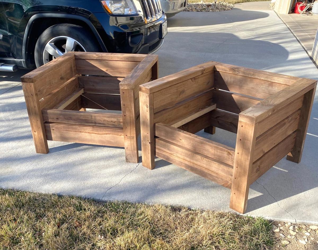
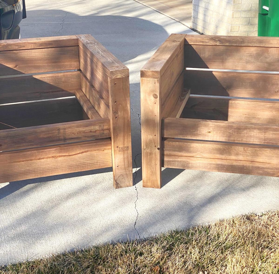
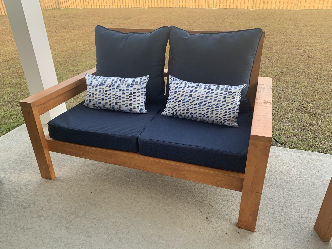
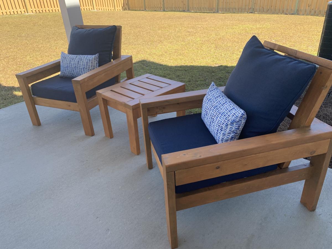

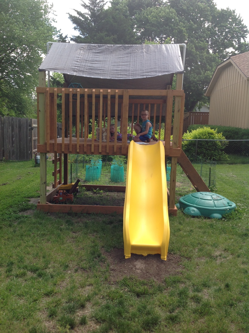
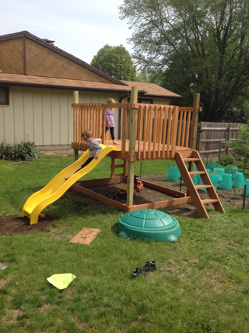
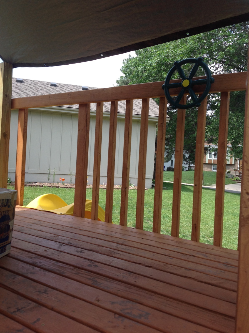
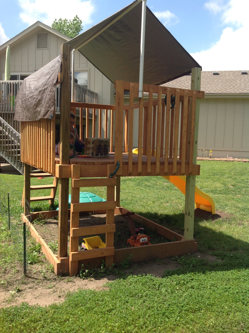
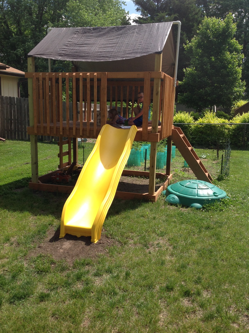
Comments
sgilly02 (not verified)
Mon, 04/09/2012 - 19:29
Just beautiful!
Fantastic job. It looks nice enough to be "inside furniture". I love the slatted arms, too.
I'm in total agreement with you about using a better grade of wood for some of my projects. For the time it takes to make the "cheap" wood paintable (forget staining it with all the filler and glue marks), it is so worth it for me to spend a bit more and have a finished product that looks so much better and took much less time!
Again, I love your finished project! Great job.
PA PA B
Mon, 04/09/2012 - 19:58
outdoor use?
Are you concerned about using pine for outdoor use? I would like to do the same but I am not sure how to protect the wood from the elements here in Wisconsin. Any ideas would help
Peoriajess
Tue, 04/10/2012 - 05:37
Thanks so much for the
Thanks so much for the compliments! I have used pine in other outdoor projects and have found that if you use a good quality exterior paint they are protected enough to endure the weather. I live in Illinois so I know what you mean about the elements but so far they have made it through just fine :) just use 2 coats of paint and make sure all of the exposed pine is covered with the paint. I also put plastic protectors under all of the feet so that no water will be absorbed that way. Good luck!
wishingbee
Mon, 08/26/2013 - 14:06
My New Loveseats!
So I need new furniture inside the house and your photo has convinced me to build these for my living room. I've got a smaller home (670 sq/f) so it's a challenge to find furniture that fits- two loveseats of this design would fit well in our space. Beautiful job, well done, and thanks for the push I needed to get started.
SavannahSmiles
Fri, 11/08/2013 - 06:11
Slats on the side arms
Hello!!
I am so inspired I am going to build the same sofa!! How did you attach the slats in the side arms?
Thanks,
Kelly
Peoriajess
Fri, 11/08/2013 - 07:29
Side slats
Hi,
To attach the side slats I countersunk long thin wood screws to the top and bottom rails. I put one screw at the top and bottom of each slat then filled the holes with wood filler. To be honest, if I were to do it again I would definately have used a Kreg (which Anna recommends for most projects) because it would have been a lot less time consuming. The sanding of the wood filled holes took a long time to get filled and sanded just right so there was no sign of the holes. Good luck!!!
SavannahSmiles
Sun, 11/10/2013 - 05:10
Thank you! I hope to have
Thank you! I hope to have side arm slats installed tomorrow. I am going to 'frame' the slats with 1x2's and then insert the framed set into the arm. :-) we'll see how it goes.
Saidauto
Mon, 05/18/2015 - 08:01
Thank you but wher is plan
Thank you but wher is plan for this