Community Brag Posts
Hexagon Picnic Table

Thanks for the plans. My little brother from Big Brothers Big Sisters and I made this table and had lots of fun doing so. We made a few modifications which might be useful to others:
1. We modified the center joints (at the lower and table level) so that one 2x4 could continue across the entire diameter of the table for greater strength (see pictures for details).
2. As recommended we extended the seats out 4". This made it very comfortable to get in and out.
3. We started the center with 2 pieces of 2x6 rather than 6 with the thought being that this would help strengthen the center of the table. (see pictures for details).
4. We added a stiffener at the center 6-way joint on the lower level to help really strengthen that center joint. This was made out of 2 pieces of 2x6 as shown in the pictures.
Thanks,
John



Simple Bunk Bed
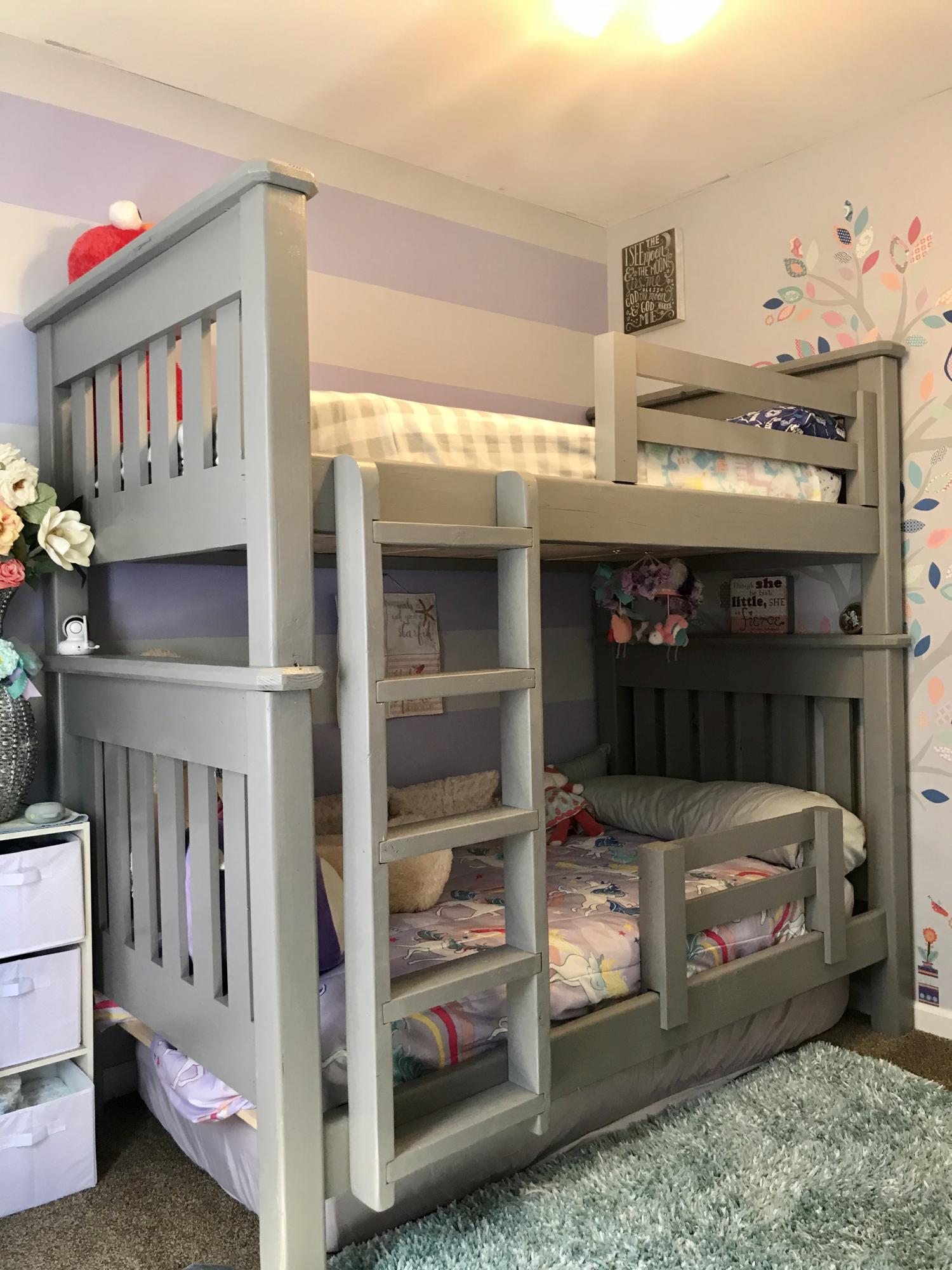
Built mostly from the Simple Bunk Bed plans on this site with a couple of modifications. Namely: made a vertical ladder, used Rockler Bed rail fasteners, increased bed height to fit 3rd twin mattress underneath for when my moms visits, and made a removable bottom safety rail that slides on when my daughter goes to sleep. Overall it was a fun project to do and they kids are really enjoying it.
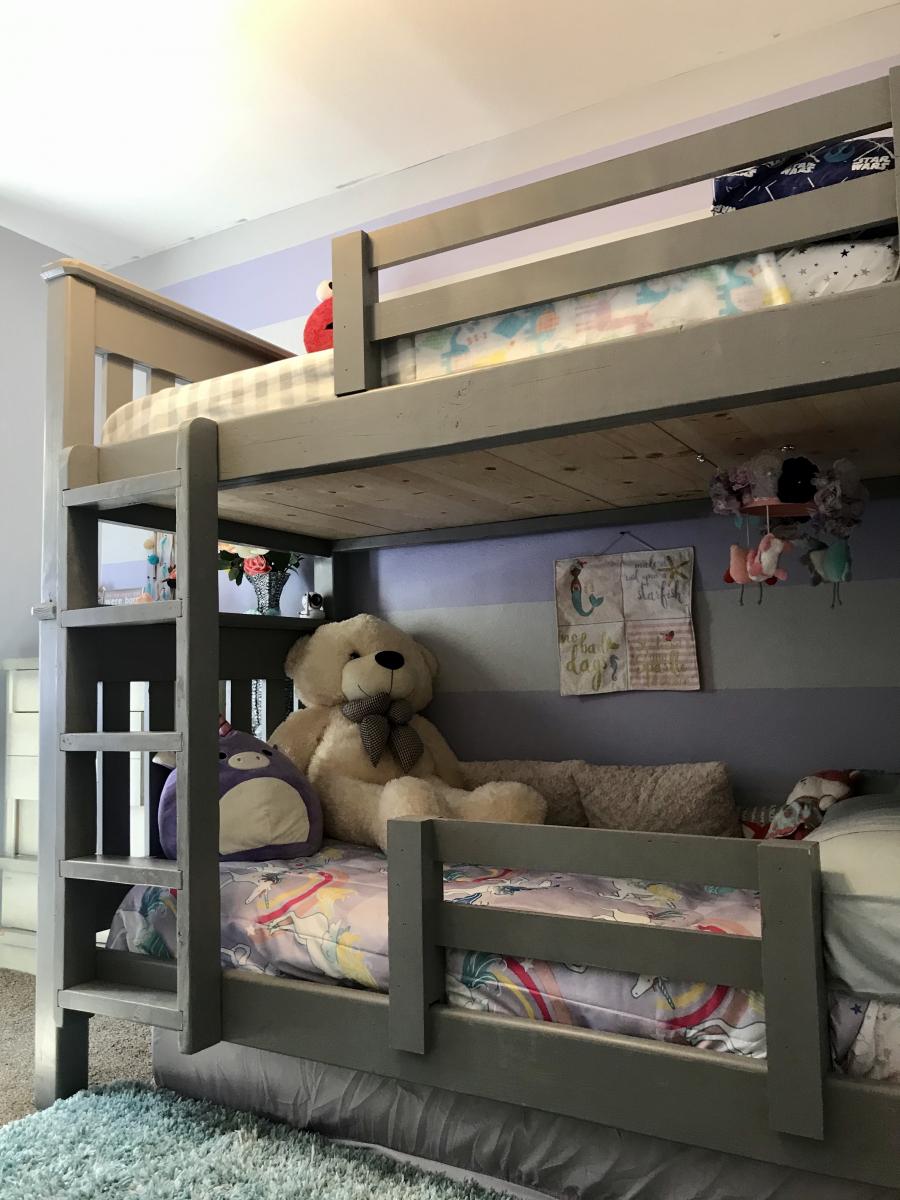
Comments
Wood Adirondack Chairs for Children
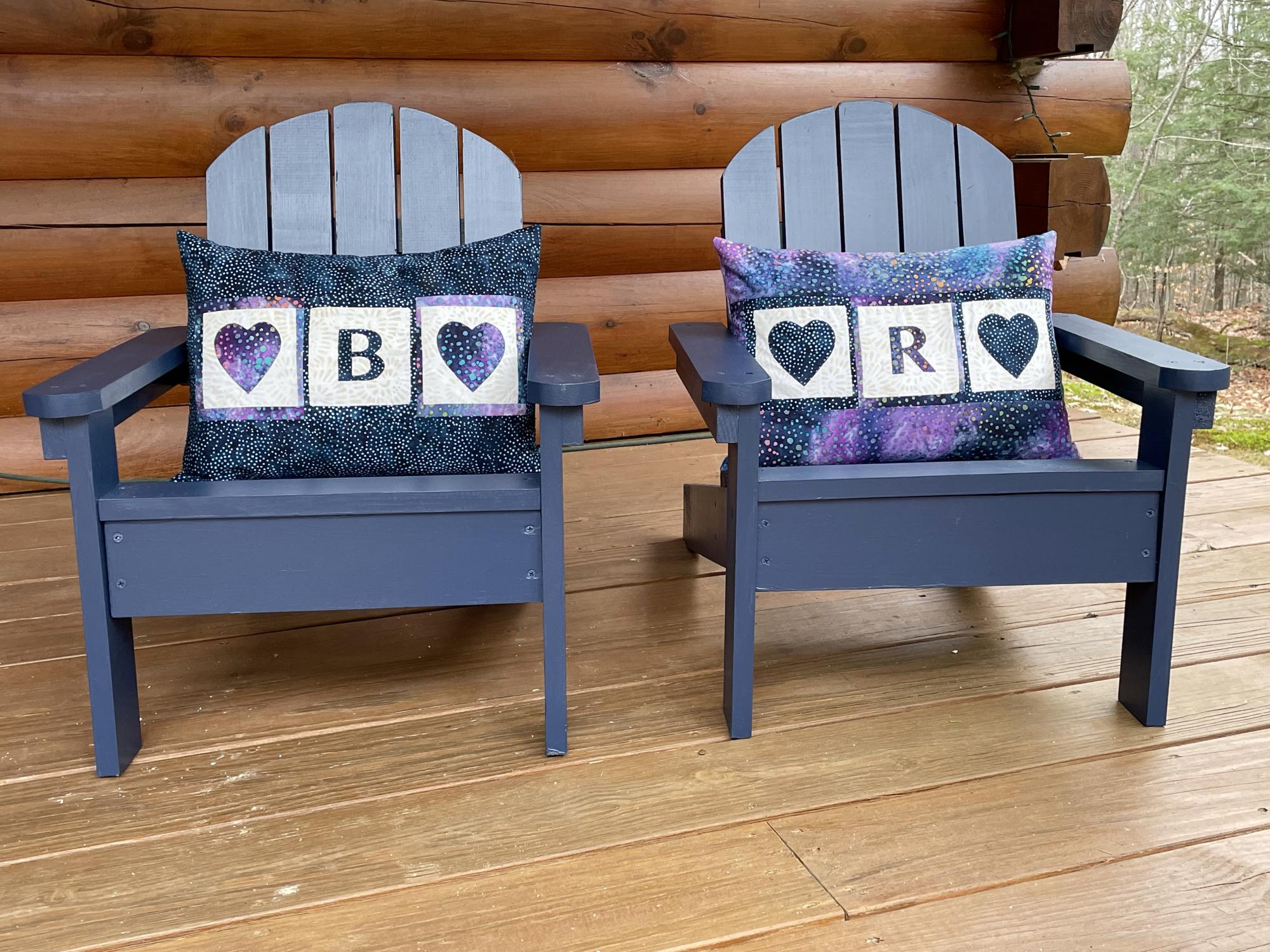
I used your plans to create this pair of grandchild Christmas gifts. They were a huge hit!
Reclaimed Wood Endtable
I found a place on the Naval base here that is a storage for broken pallets and other wood scraps. I picked up a variety of pieces and decided to make an endtable. My sizes of boards are all different than the ones in the plan, but the overall look is about the same. I created my own 2x2s by cutting 2x4s in half. All of the wood was free and I used Kiwi brown shoe polish for the finish. My drawers are actually a door with hinges. I have two shelves on the inside.
Wooden Rustic Cooler
I saw this project posted online and thought it would be a nice improvement to our patio since we just added fire pit benches this would be a great addition instead of dragging the old plastic cooler out every time we entertained.
Once I got all the cuts done it was like putting together a big puzzle. For the most part I did this one my own on the floor of the garage. If you have the space I would suggest doing all the screwing together atop a table and off the floor.
I was very happy with the outcome and I look forward to finding more projects here to add to our backyard.
Comments
Barn Door Console Table
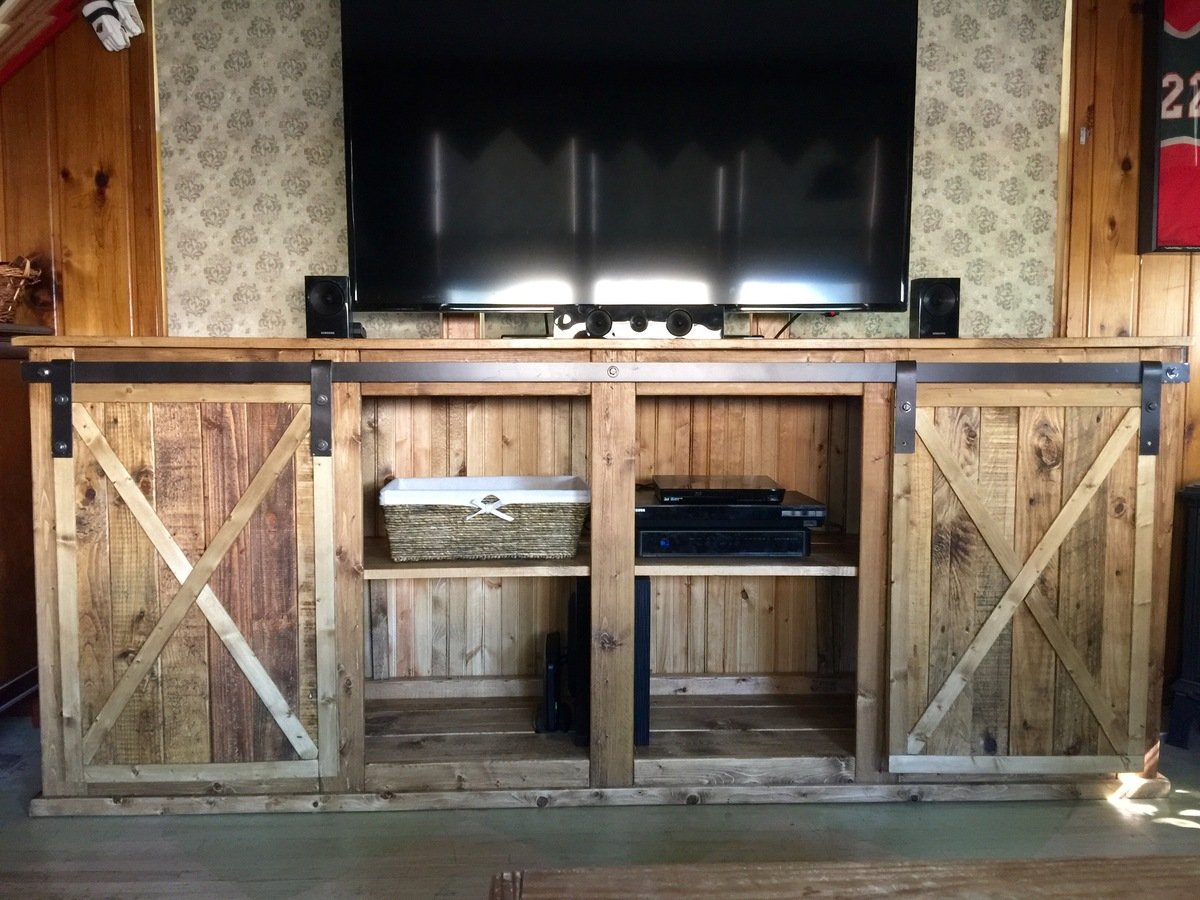
I used Ana's plans for this entertainment center. I wanted tour pride my husband so I built it while my he was out of town. When he got back into town and settled in to watch television I heard him say "oh wow.....where did you buy this, it's gorgeous"! He thought I had bought it.
thanks Ana for providing easy to follow plans!
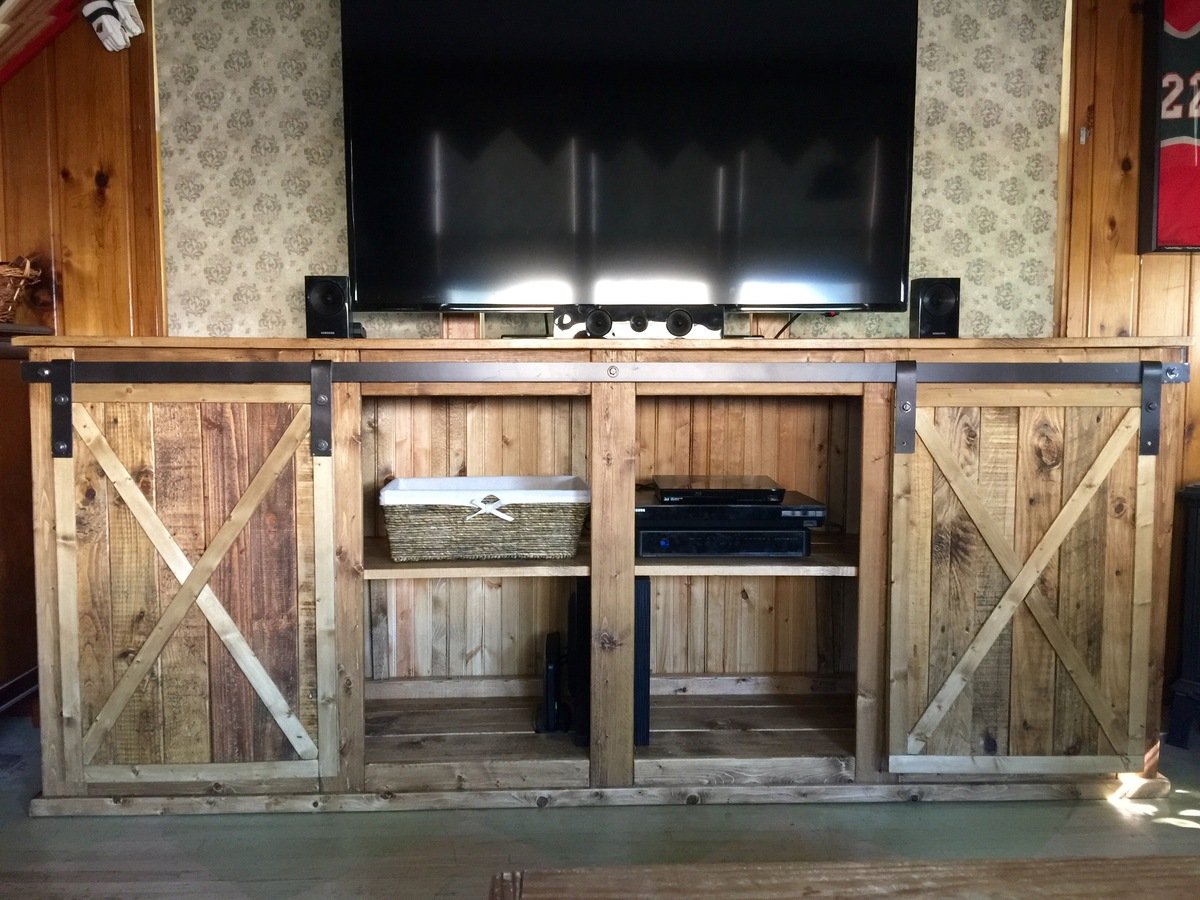
Step stool
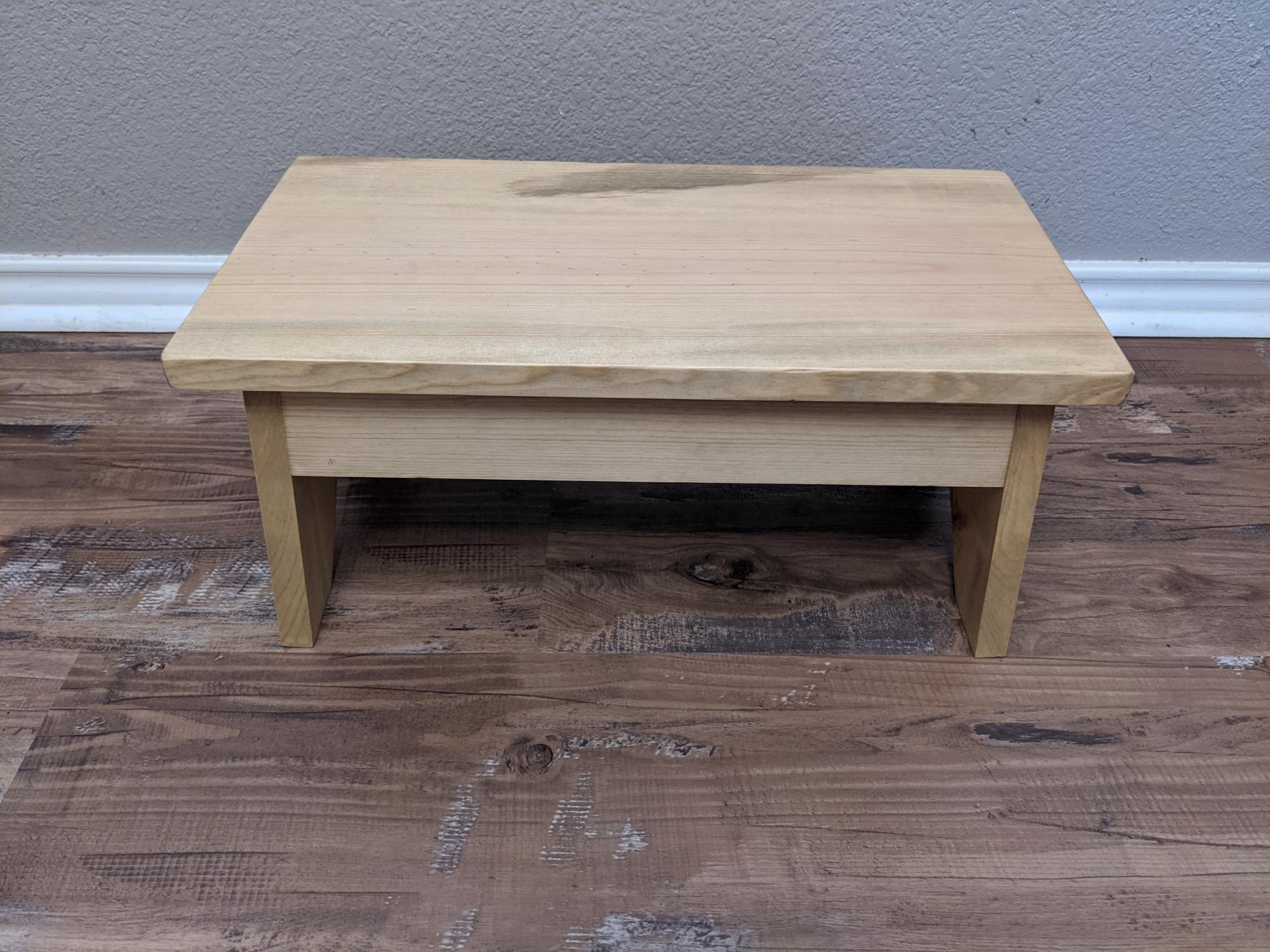
One of my coworkers asked me to build a new stool for her girls. I used the simple stool plans and she loves it.
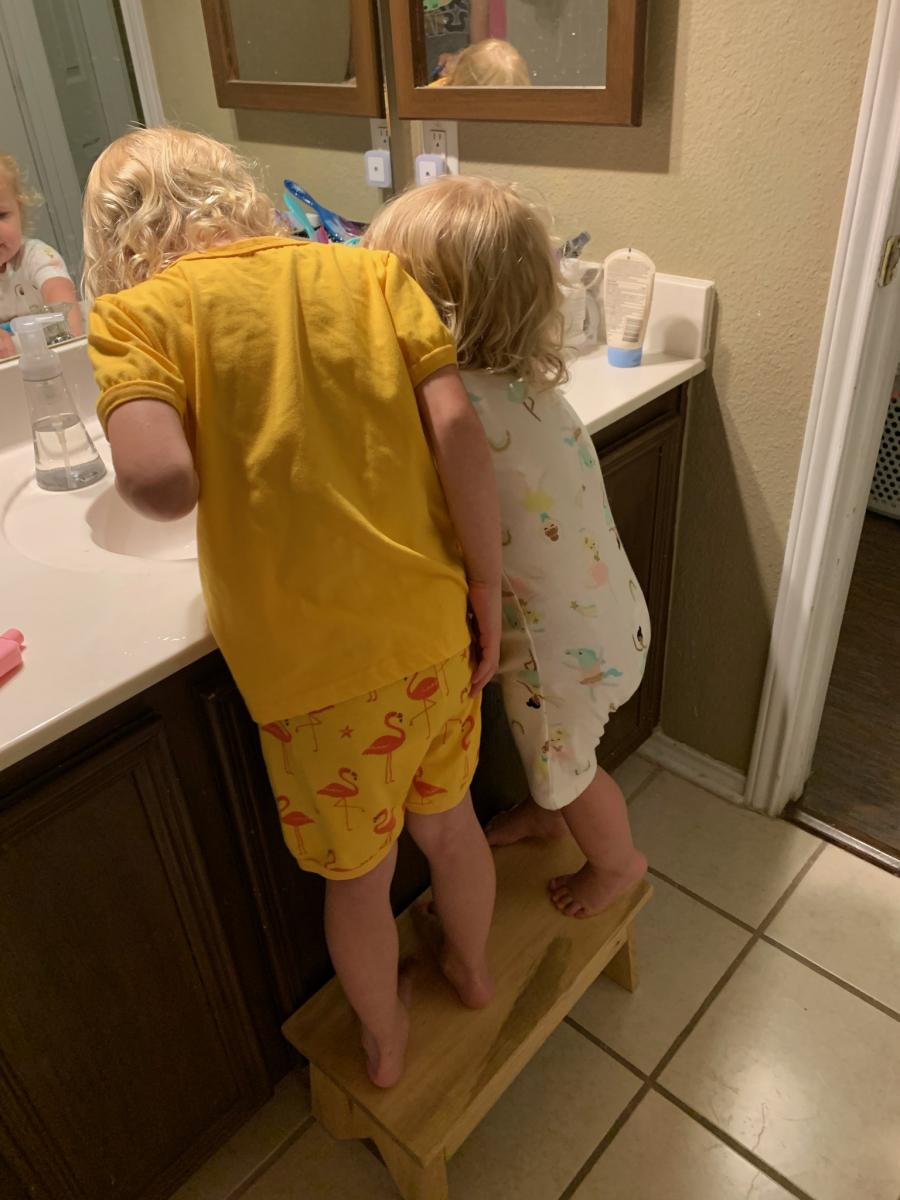
Table for 12!

My wife wanted a table to seat 12 and she liked the looks of the 4x4 Truss Beam Table from Ana White.
So we modified the plans, our table is 54 inches wide (not 37) and 98 inches long (instead of 87). The legs are 4x6 not 4x4. The lower center beam is 4x6. The plans call for 2x4 aprons ending at the legs, we used 4x4 aprons and extended them beyond the legs to within 3 inches of the end of the table. Finally, we laid the tabletop across the table with a combination of 2x8, 2x10, and 2x12 boards.
We built this all with cedar. The cost is a little over $1,100 for materials.
Dan Clark


My First Big Build - A Workbench
I have been wanting to build a workbench but just hadn't decided on a plan. I stumbled across one here and decided to go for it. It was easy to build, easy to follow the plans. I had fun building it and I'm super happy with out well it came out. This is my first big project and it's only my 3rd thing I've made.
The only deviation from the plan that I did was that I used 3/4" plywood for both shelves instead of just one. And I only did this so that I wouldn't have to buy a second piece of plywood. And I used 3" screws on the whole thing.
Also... I cut 3" off the height so that I could add wheels and it be the same height.
$18 - 2"x4"s
$ 7 - screws
$24 - Plywood
So about $49
The wheels... well... if you go to Lowes... I spent $30 including the bolts. Then I went to Harbor Freight and got some different ones for under $20. So I'd shop around on that. Or... you don't need them if you don't want them.
Farmhouse Style Vanity Base with Slatted Shelf
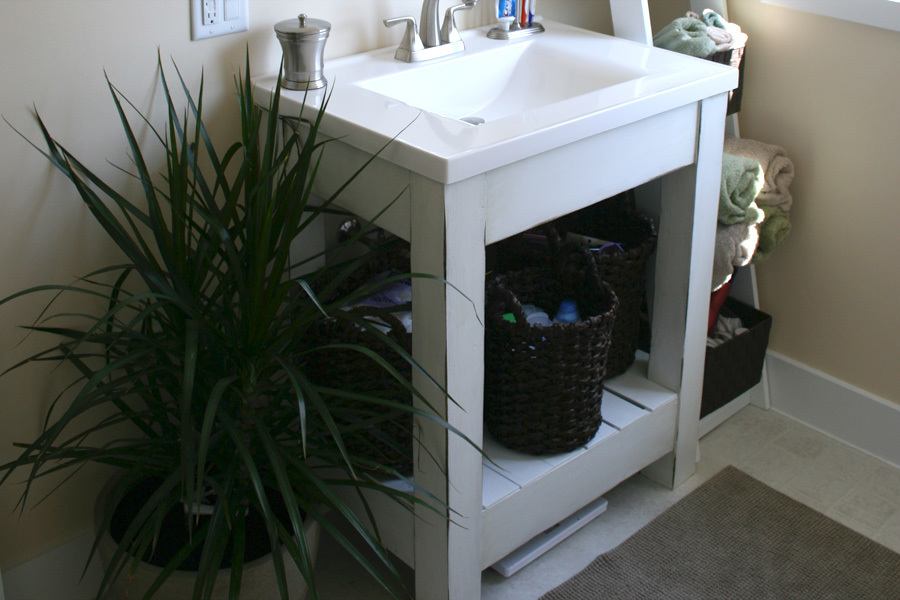
Our first build! After finding a vanity top we loved for our DIY bathroom renovation, my husband and I went in search of a chunky, open base with simple lines and a shelf on the bottom. Nothing at the store appealed to us, and I had been talking about all the projects I wanted to build from Ana's site for weeks, so we decided to try the Simple Open Farmhouse Style Vanity. We would just add a shelf to the bottom and omit the top!
This was a really easy plan to scale for our sink, and because we were not doing the top we could make all the necessary cuts with a chop saw.
The only purchases we had to make for the base were screws, slats and a 12-foot-long 4×4 that the guy at the store cut into four 36″ pieces for me. It’s pressure-treated lumber meant for outdoor use, but it was on sale and they didn’t have any other 4x4s. The rest of the materials were 1x4s and 2″ screws that we already had on hand.
For the bottom shelf, we just duplicated the spacers, aprons and skirts from the top, and placed wide slats over that. They look crooked in the photo because they haven't been glued on yet, and using the baskets makes them shift around!
With the vanity top in place the counter height is a little over 37 inches. We are tall people, so this is a tall sink! Perfect for our first build. Thanks Ana!
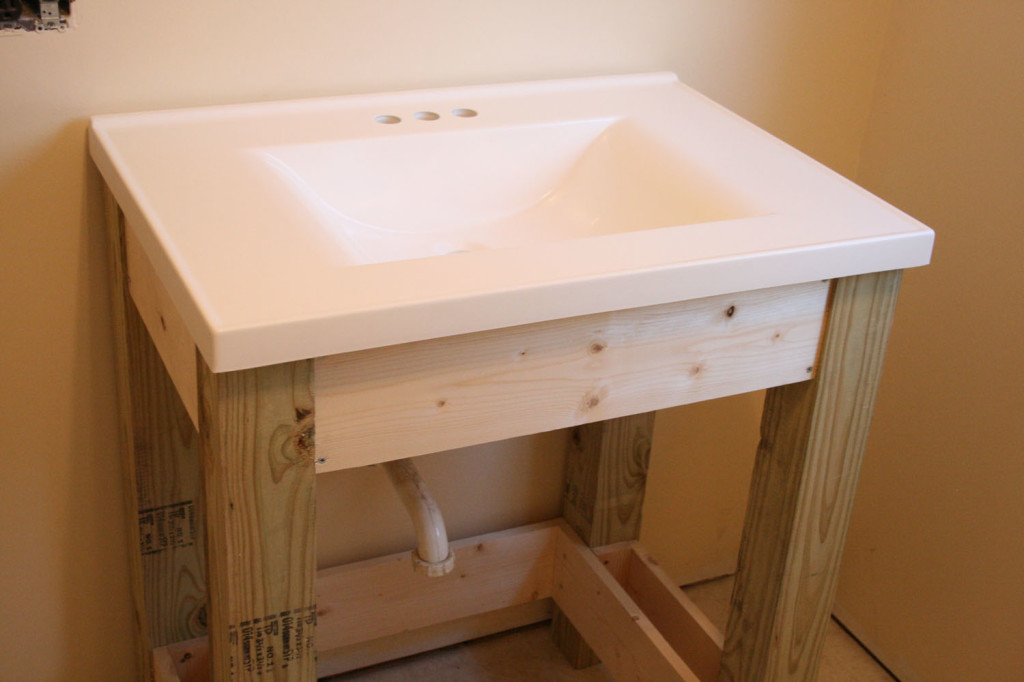
In figuring out how to finish the vanity, I looked at several of Ana's finish options, wanting a distressed white finish. The closest process to what I did is in the "Authentic Vintage Distressed Finish with Minwax Stain" post!
Comments
Fri, 05/09/2014 - 08:39
Looks Fantastic!
It looks like you bought it. Way to go for a first build and a job well done.
PVR cabinet
I built this PVR/DVD cabinet by combining my stained glass hobby with my woodworking.
The stained glass door works well as the remotes operate through the glass, I left the rear of the cabinet open for wiring but also to allow any heat to escape.
I used some brushed finish cedar that a neighbor gave to me but used dressed ply on the interior, any wood of choice would work.
Hall Entry Bench
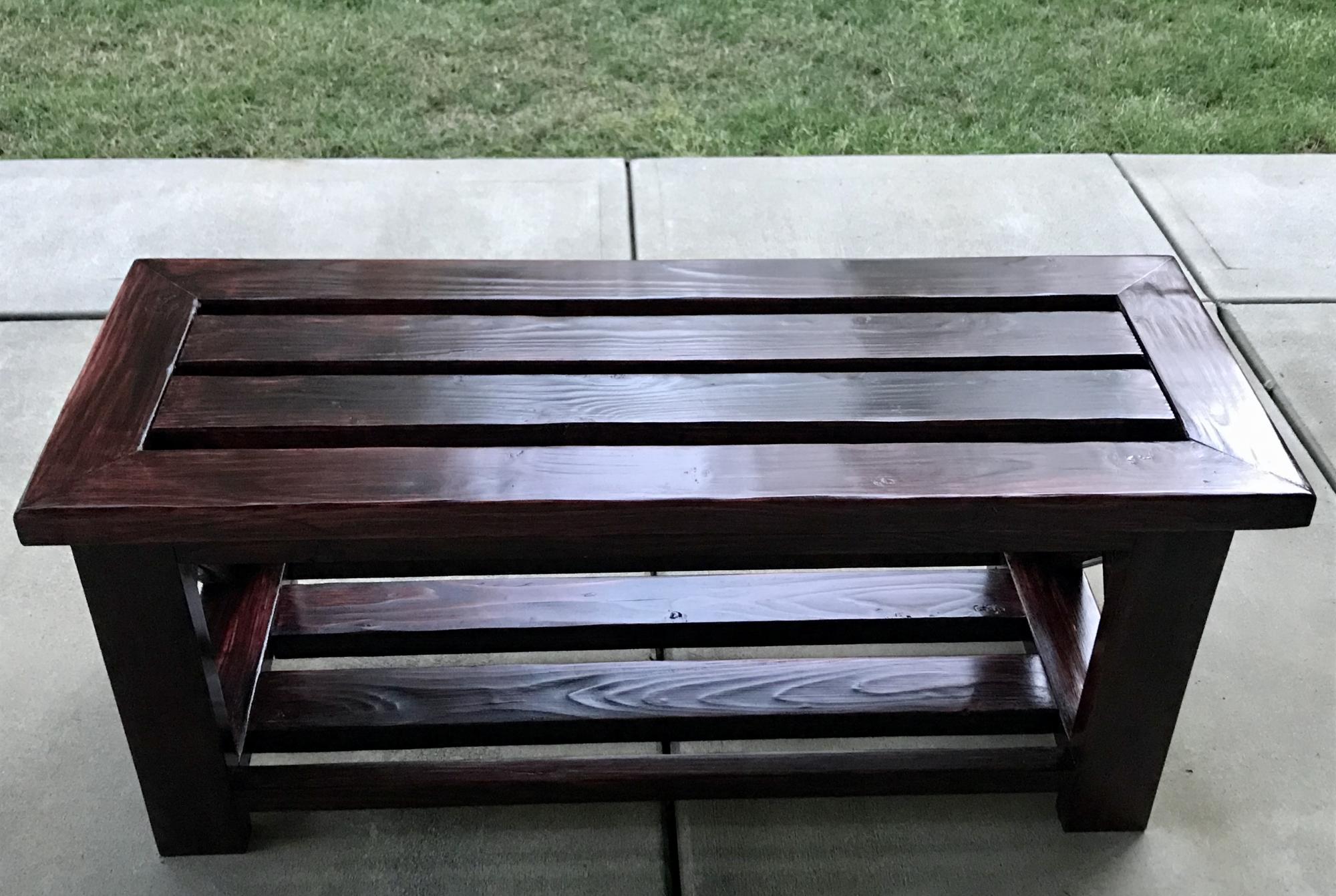
My first piece of furniture using the plans as guidance. Needed something to organize the shoes that accumulated at the front door.
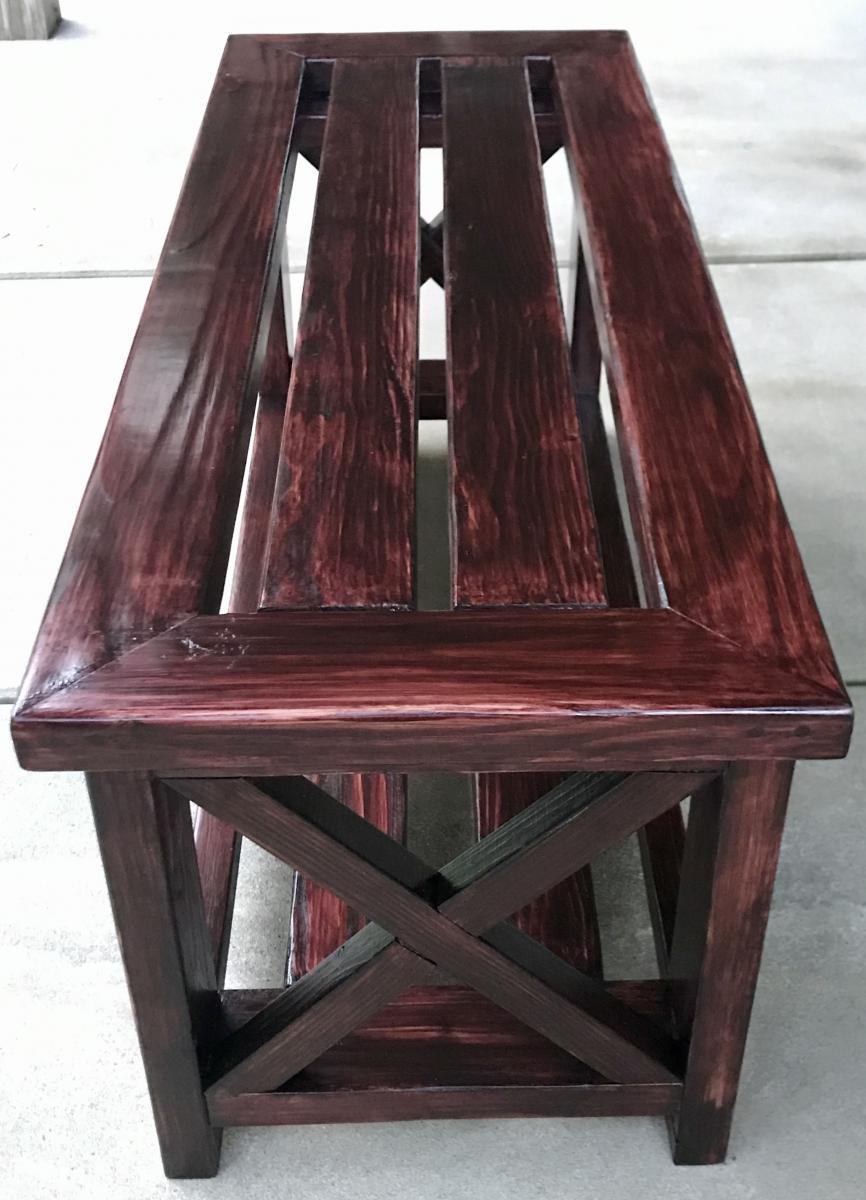
Rustic Sideboard
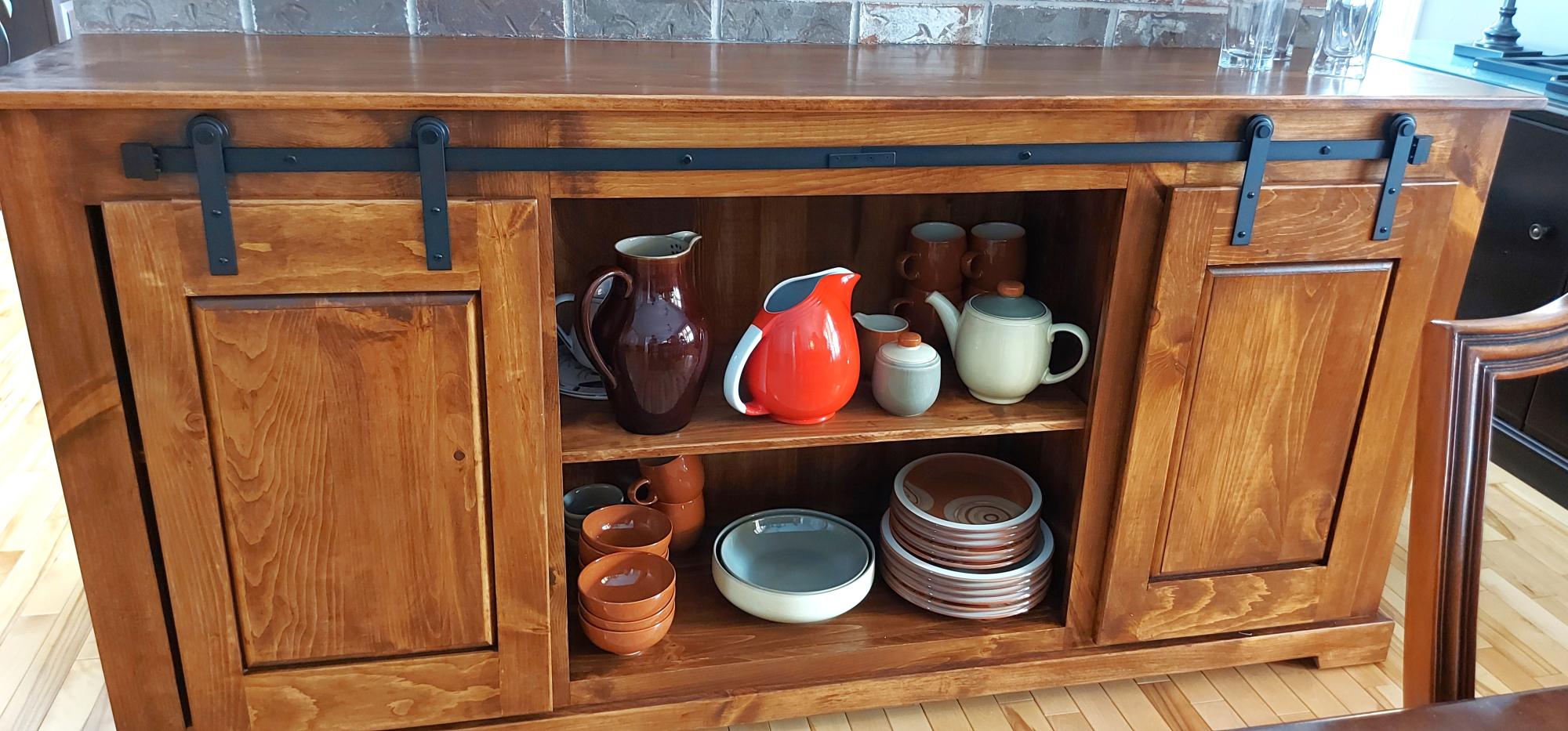
This was one of your online plans, with a slight change to the front of the doors. Great project, made from pine, stained, and varathane applied.
Wade MacMillan
King Sized Farmhouse Bed
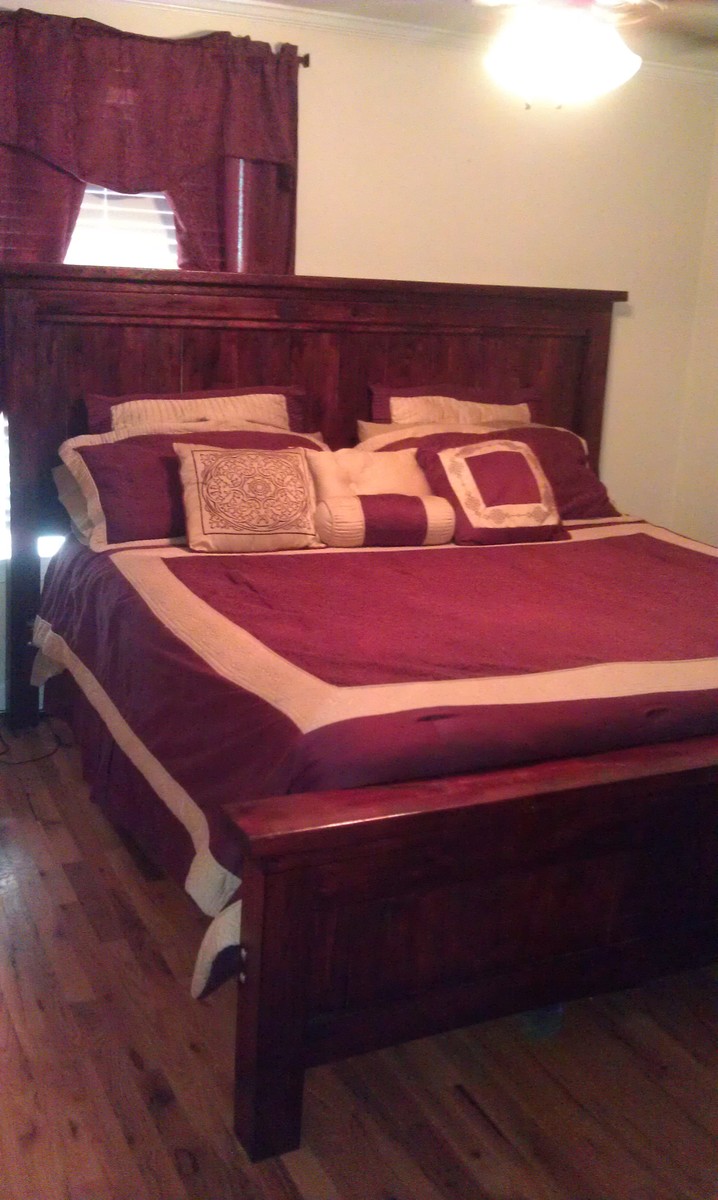
We have been sleeping on a inexpensive platform bed for the last 7 years and after falling in love with this website (thank you Ana, I am constantly bragging and showing your website to others) I decided to build us a farmhouse bed as my first project. I started this project back in October 2011....yes it took much longer than expected, but I have 2 kids a husband (so make that 3), a full time career in the military and a house to maintain. That and we got the news I am pregnant back in Nov!!! The head board and foot board did not take long and luckily we had a very mild winter here in NC (boo to no snow though). I decided to save some work and money by reusing the slats and hardware from my old bed to avoid buying more wood or having to get a box spring for our mattress. Unfortunately, that was my huge delay, I cut and stained my sideboards, bought what I thought would be great bed brackets and found myself with a space that was to wide for the slats and on top of that my husband managed to loose one of my brackets. Needless to say, months of sleeping on a mattress on the floor with my head board and foot board on either wall mocking us every night due to my overwhelming frustration and fear of having a colossal headboard fall on me while trying to work. I called upon the assistance of a good friend of mine (Christie you are amazing!!) to come over while my husband was out of town in May (I figured this would be a good time to surprise him, plus keep his opinions from making things take longer). So lots of how the heck are we going to do this and finding out the bed frame brackets I purchased were not as strong as they appeared (they broke!!). We got some new wood for the sides and some long bolts to get everything together and worked a whole Saturday to get it complete. Added a few L brackets to get rid of the wobble and its sturdy as a rock! It may have its flaws, but I love it and don't regret any of the time and stress it took to build it. I now have a beautiful comfortable bed to sleep in every night to patiently wait for my third little girl to arrive. It should last us for a very long time especially since I made sure that it could come apart and go back together for any future moves the military may take us.
I cannot wait to start my next project.....and hopefully it wont take as long this time ;).
Comments
Lady-built Workbench
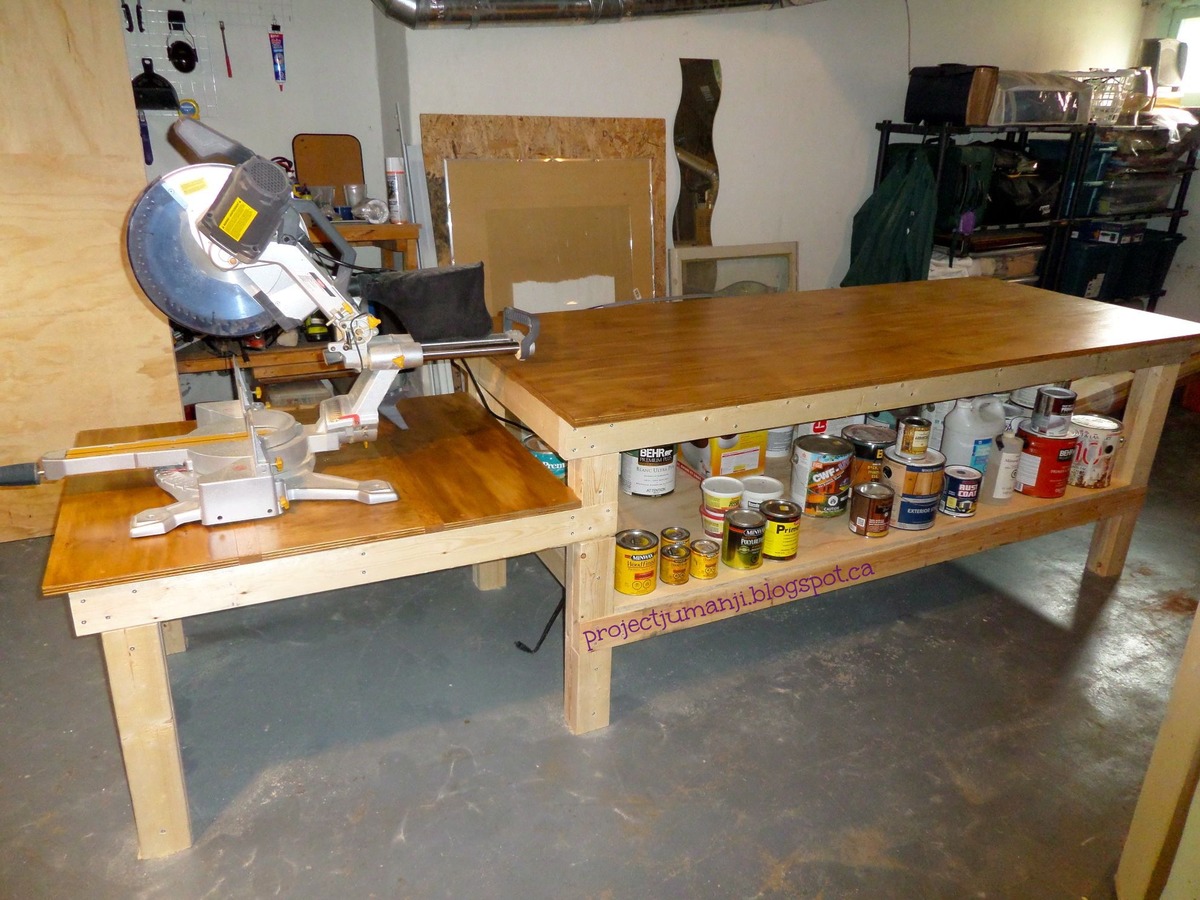
After a winter of working on my concrete basement floor (and up in Canada, that's not any type of awesome), I decided it was high time to build a workbench.
I found a great plan on here (see plan link below) and then made one quick adjustment.
Adding a side table gave me somewhere to put my saw, as I don't have anywhere else for it to go, and buying a stand for it would only take up that much more room in my basement.
It was a relatively easy build, and is a great huge space to refinish wood windows on, build cabinets on, etc.
Leave me a comment, I'd love to hear your thoughts!
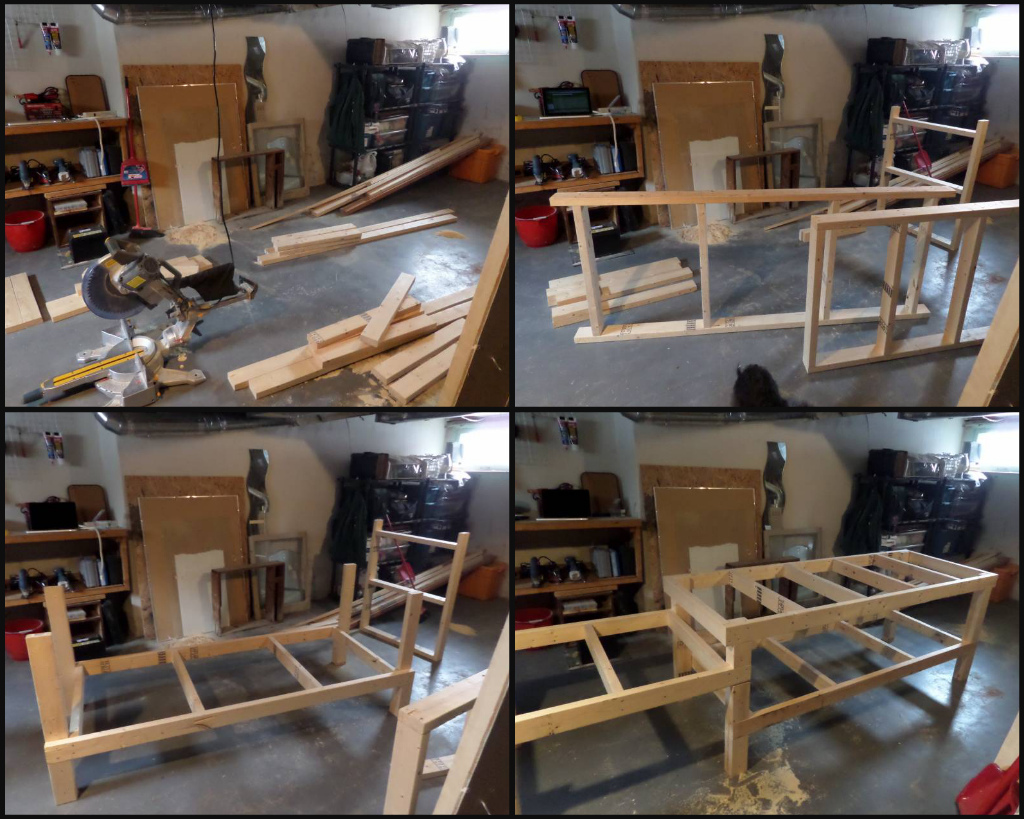
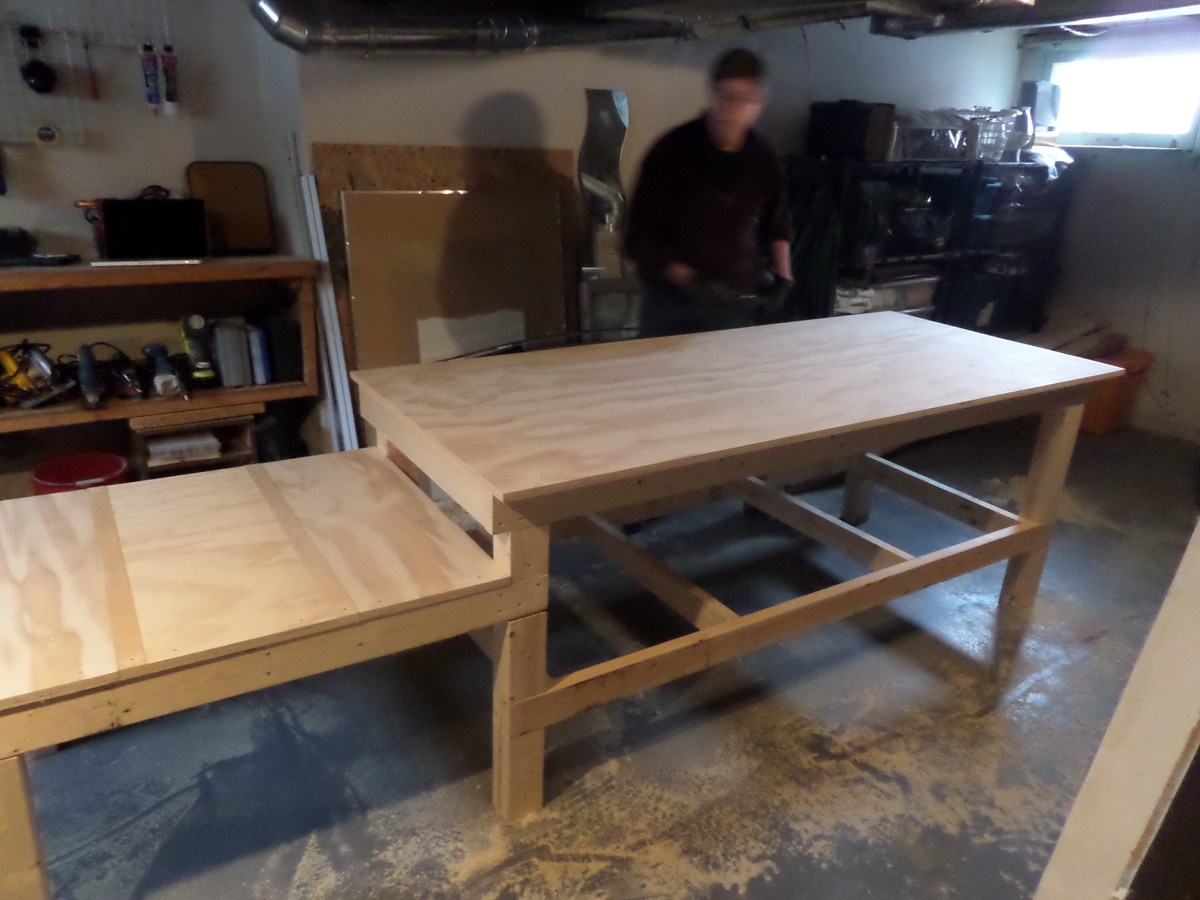
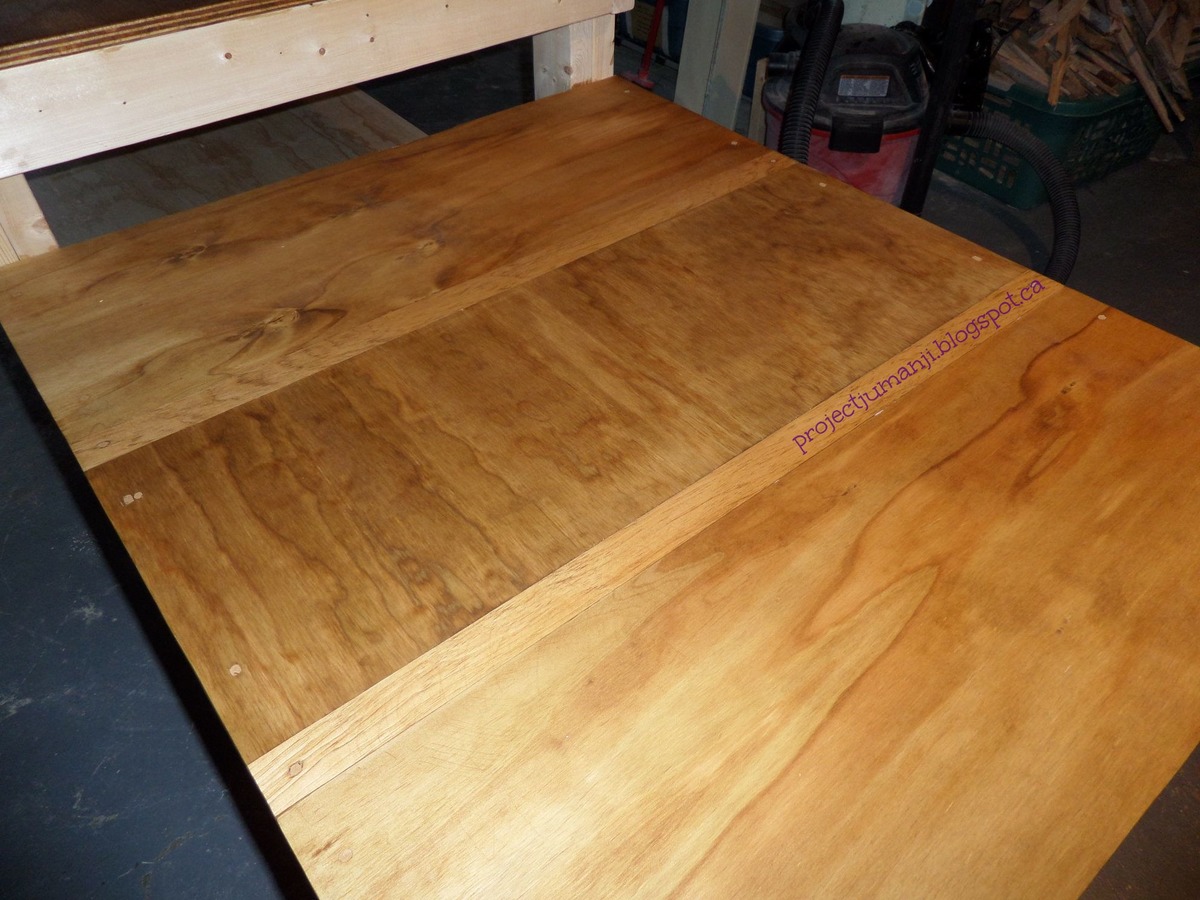
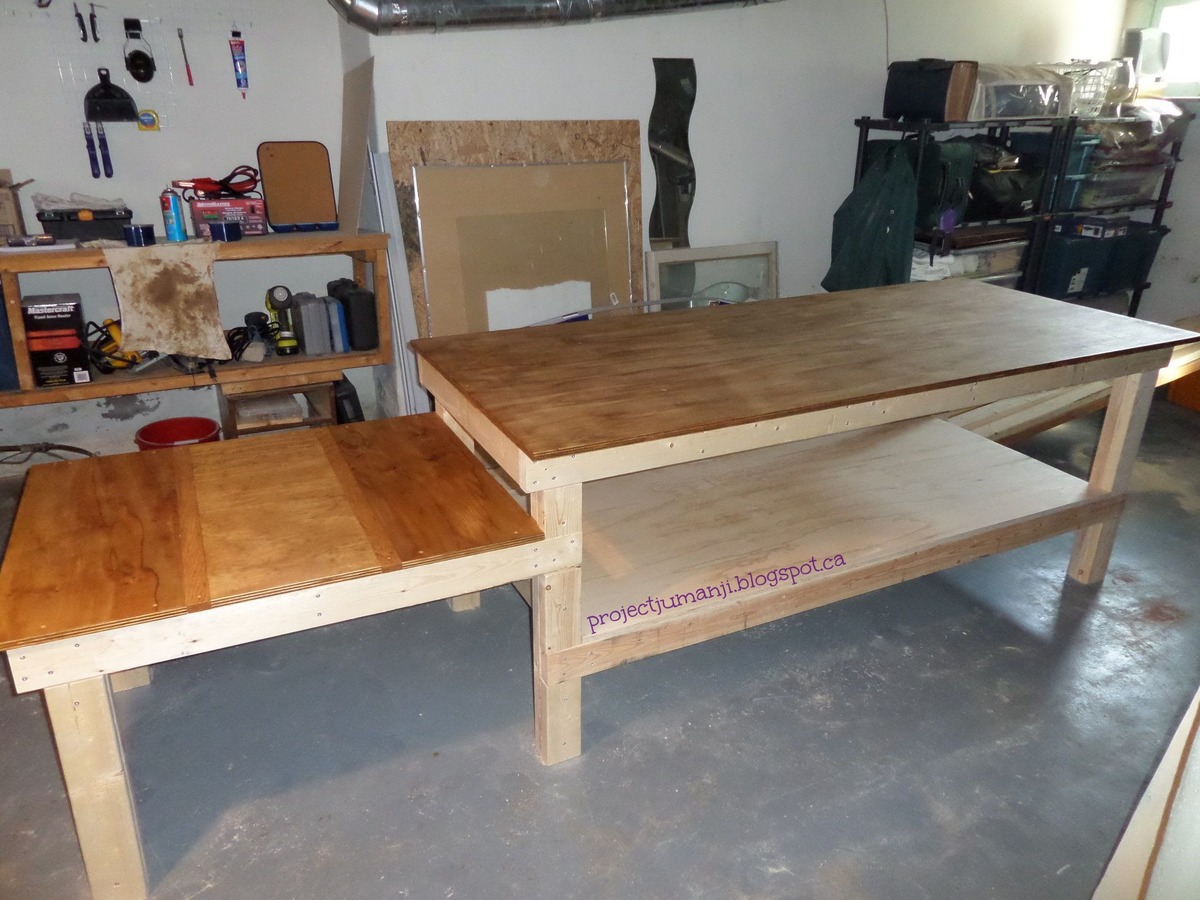
Kitchen island; Ana-white design
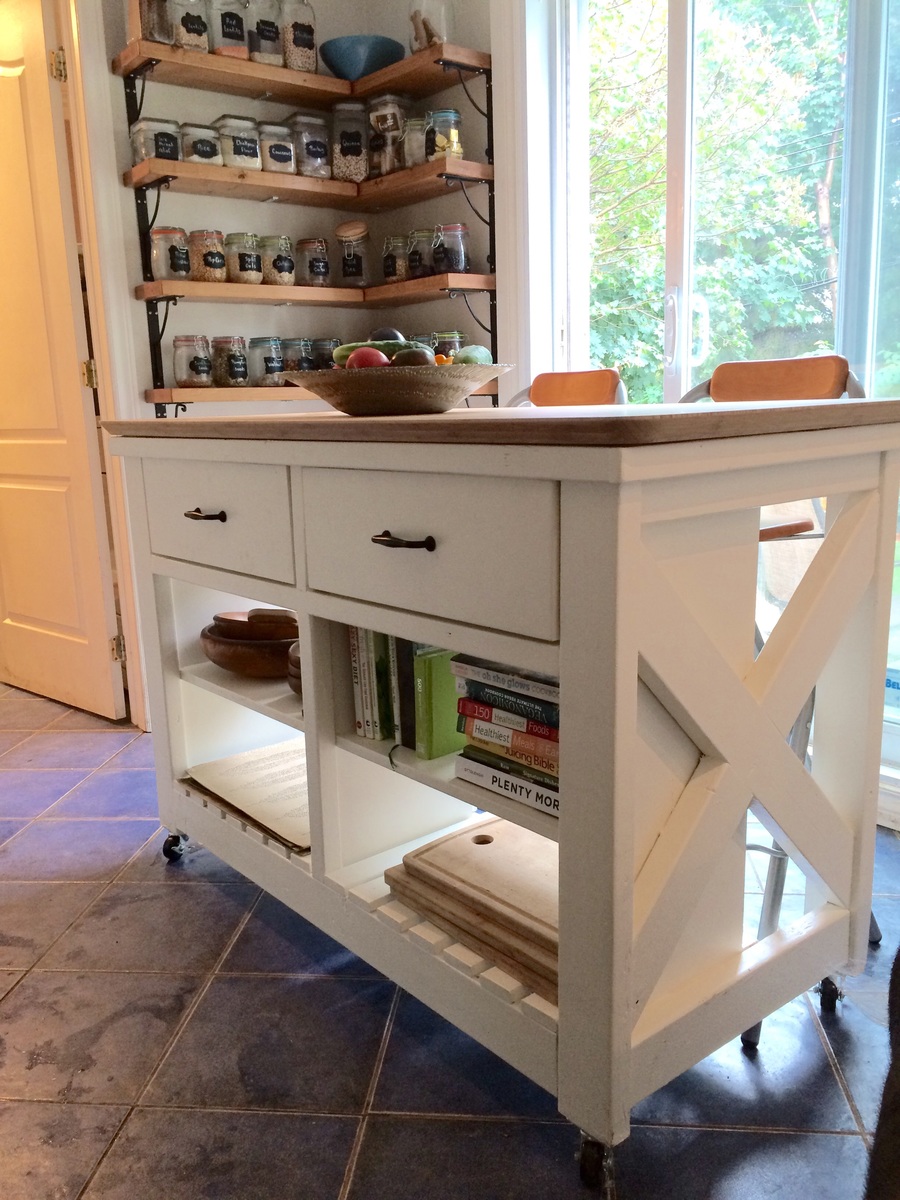
I am so happy to be able to submit a brag post. Besides shelves and flower beds this is The first piece of furniture I make besides some mistakes and frustrations in the learning process it went relatively smooth! I am super happy to have made my first piece of furniture on my own :). Thanks for the great plans and for everyone who made helpful suggestions in the comment section. I also recommend using another 2x2 piece above the drawer railing to
hold it in place so it doesn't tip out. Thanks again!
Comments
Fri, 09/09/2016 - 18:23
Wonderful!
This is just beautiful, great job and thank you so much for "bragging"!
Chaise success!
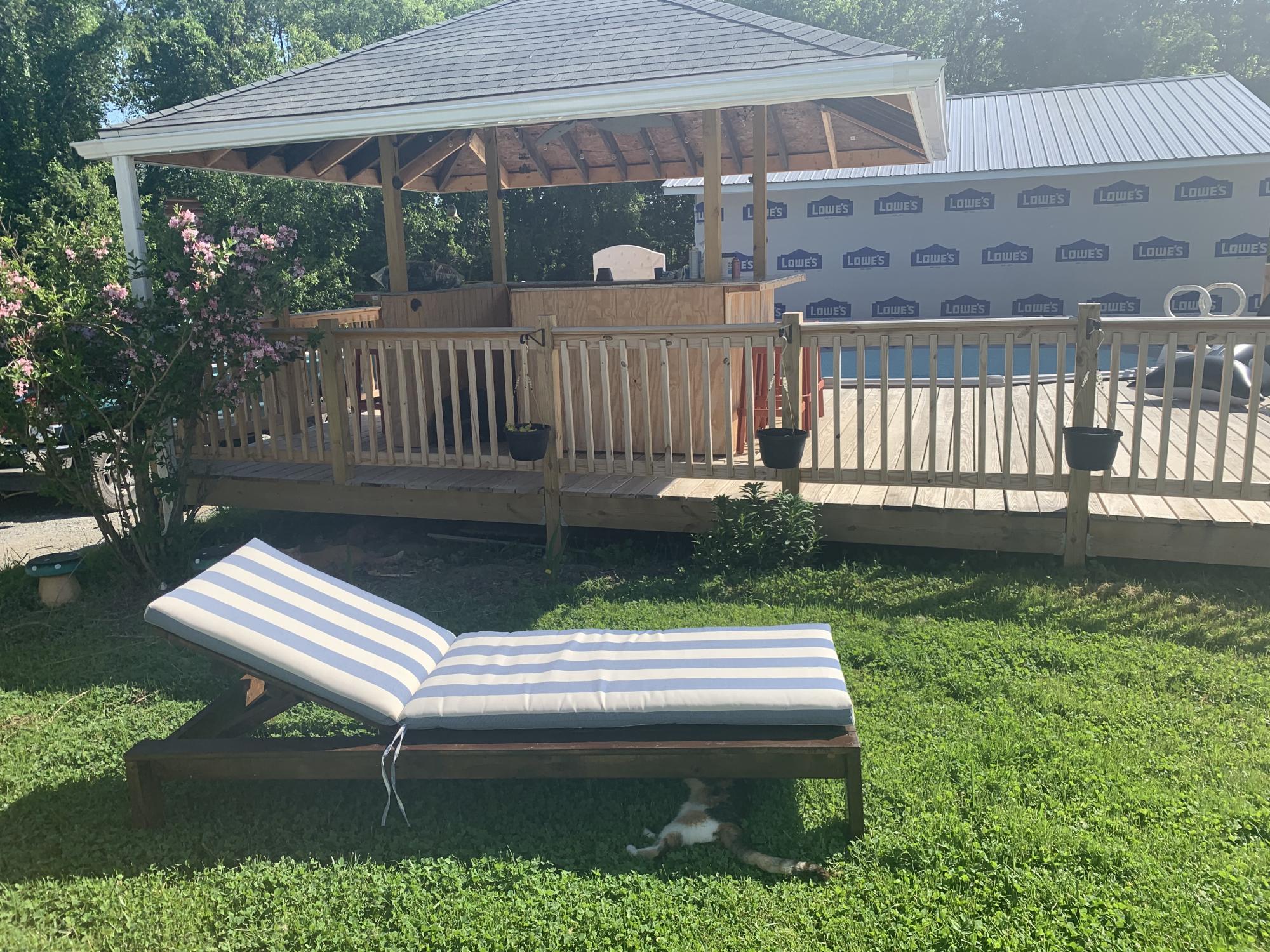
This is my first project, I’m soooo happy with how it turned out!
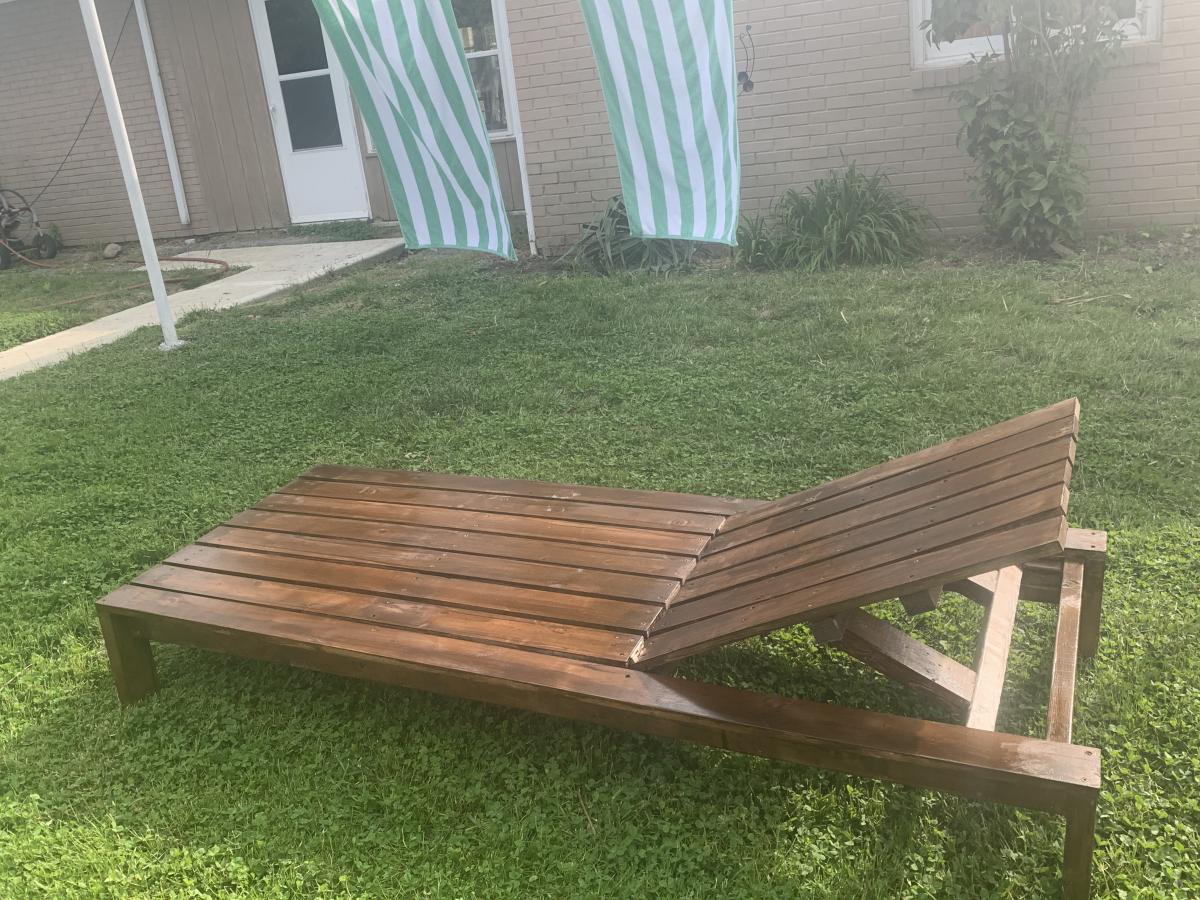
Comments
Wed, 05/27/2020 - 11:16
Looks awesome!!! Thank you…
Looks awesome!!! Thank you so much for sharing photos!
Balustrade Coffee Table
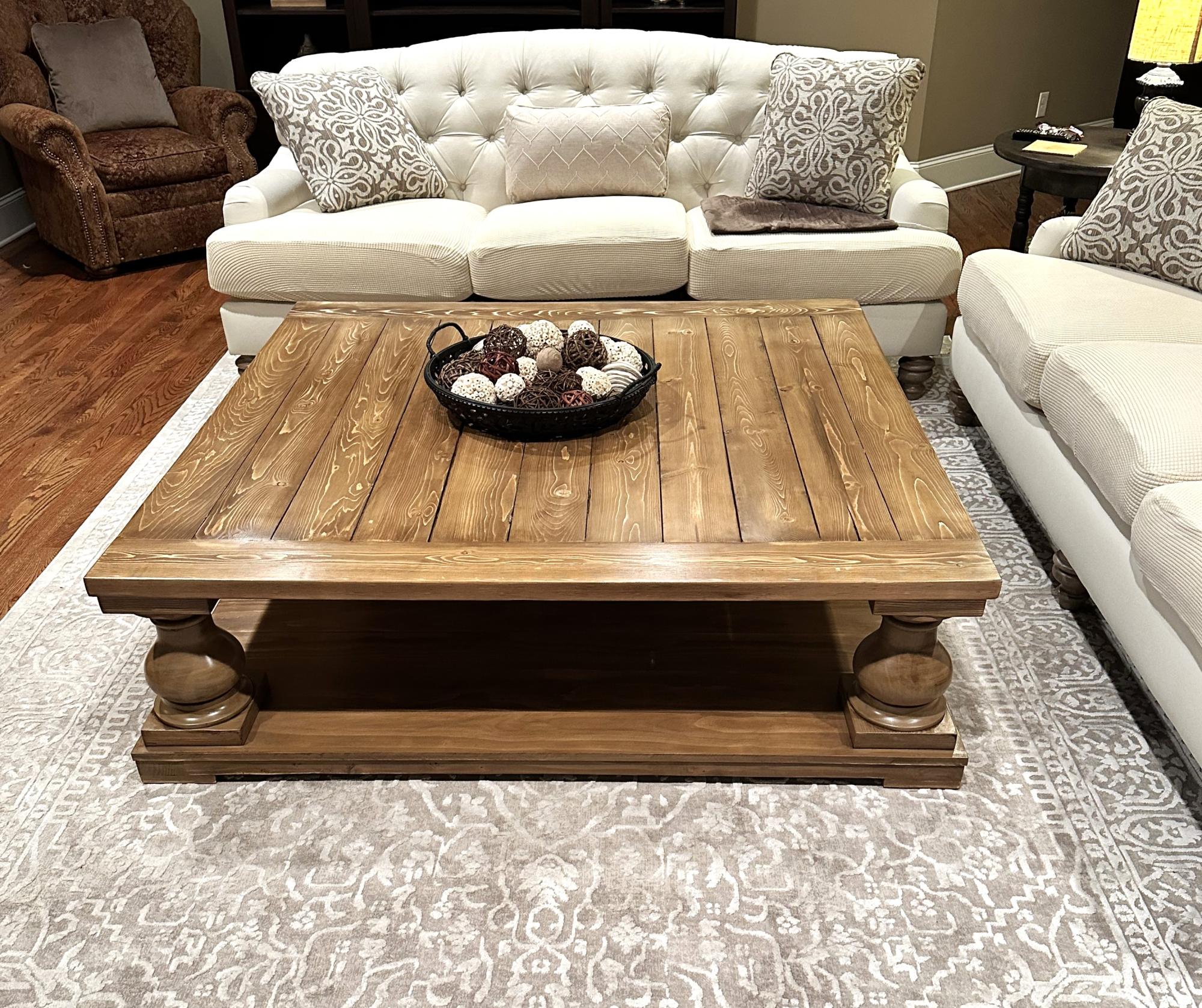
I just completed this table. It is 5’ square and very heavy. The table is a combination of paint/stain and poly. It took me almost a month to complete and the help of friends and family to flip it back in forth front and back so I could work on it. I am very happy with the finished project ♥️
Cindy Lunn
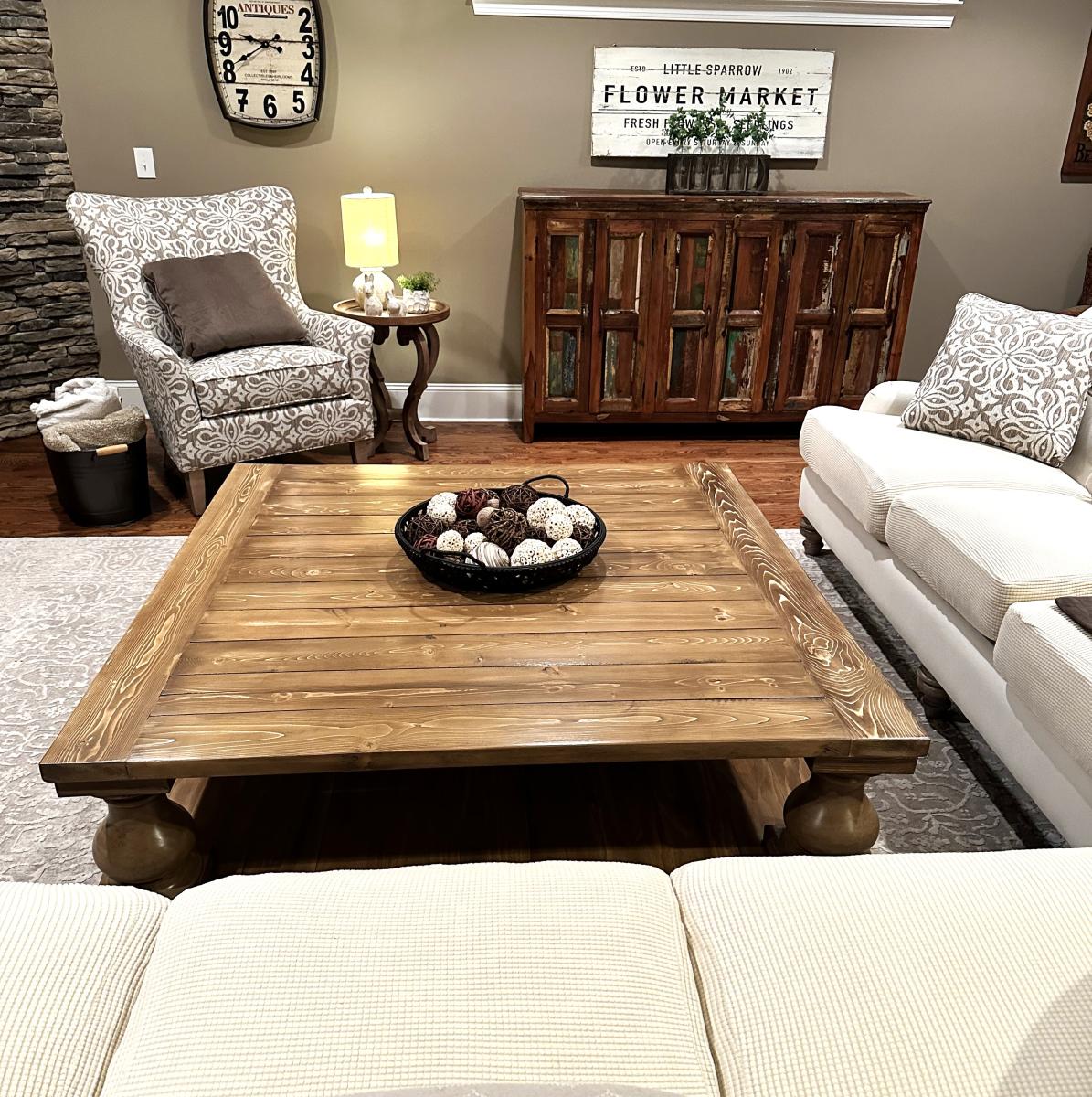
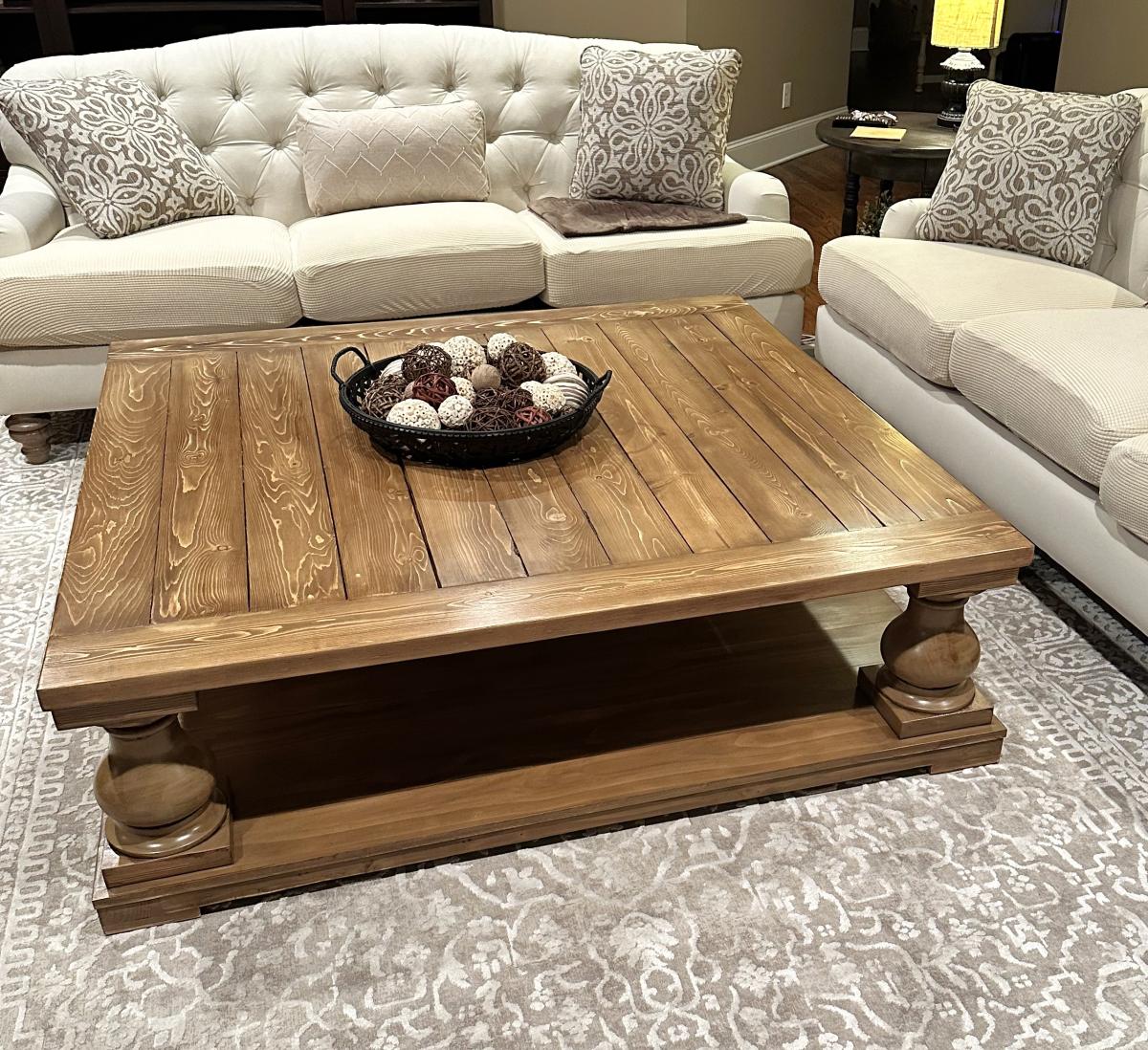
West Elm Knockoff Rolling Cubby
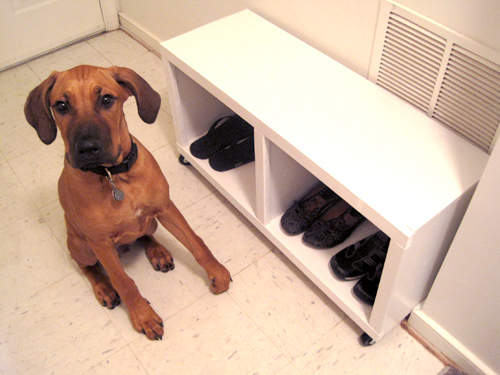
This was my very first build! I didn't even have a saw, so I had the lumber guys at Lowes cut my boards for me. Also, I altered the dimensions to fit my space.
Check out my blog link for more info!
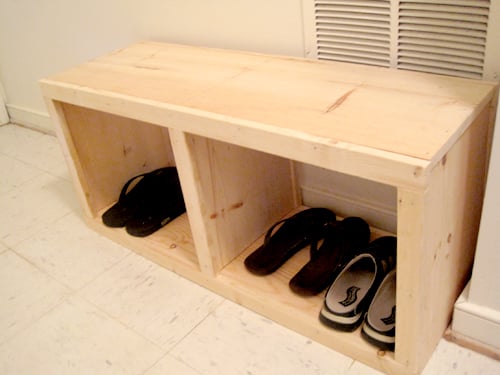
Kendra Storage Console (aka Bookshelf Toybox)
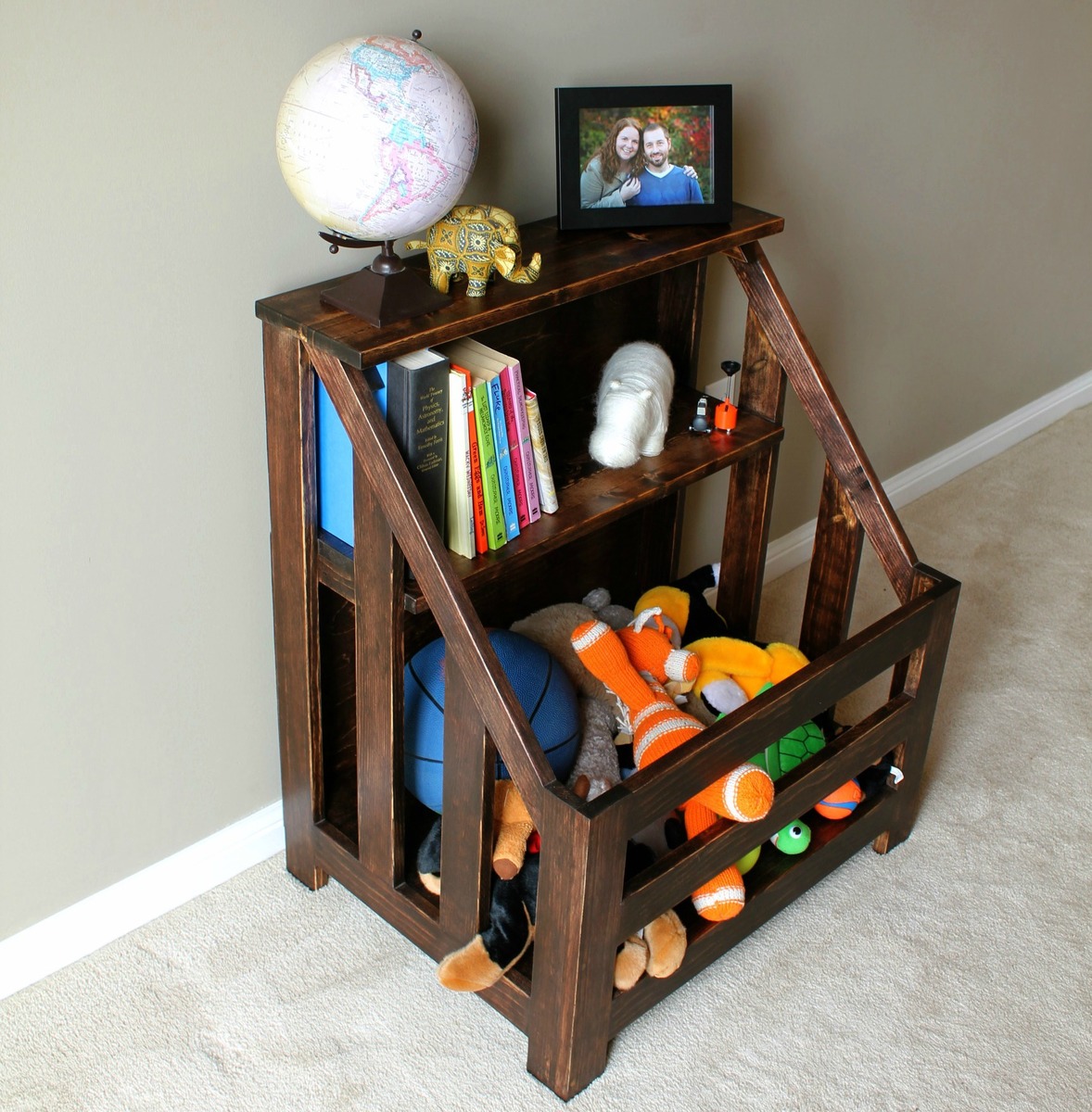
We built this bookshelf/toybox for our cousin's daughter - as a 1st birthday present. Overall, the project only took a weekend (including staining and waxing), and the cuts and assembly are pretty straight forward.
We wanted it to be larger than the one in the plans, so it took some time to figure out the dimensions before we started cutting. There was a bit of, "What do you think of this height?" and, "Is this too wide?"
My husband and I have built quite a few projects together so this one was fairly low on the difficulty scale. As long as you are comfortable with a mitre saw, you can do it. The kreg jig made it easier to drill pocket holes, but even with only different-sized drill bits and a steady hand you can make them.
This is one of my favourite builds - maybe because it was a gift for the sweetest little girl. Plus others have shown interest in it, so I might just have to start a side business!
More details on what we did can be found at:
http://turtlesandtails.blogspot.ca/2014/05/child-sized-bookshelf-toybox…
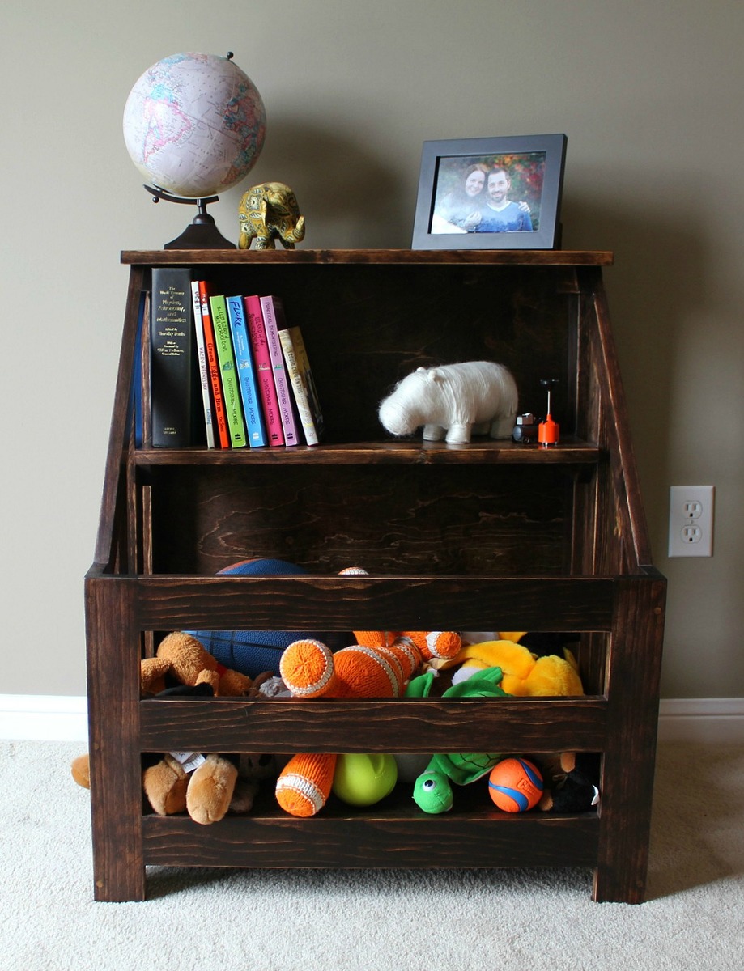
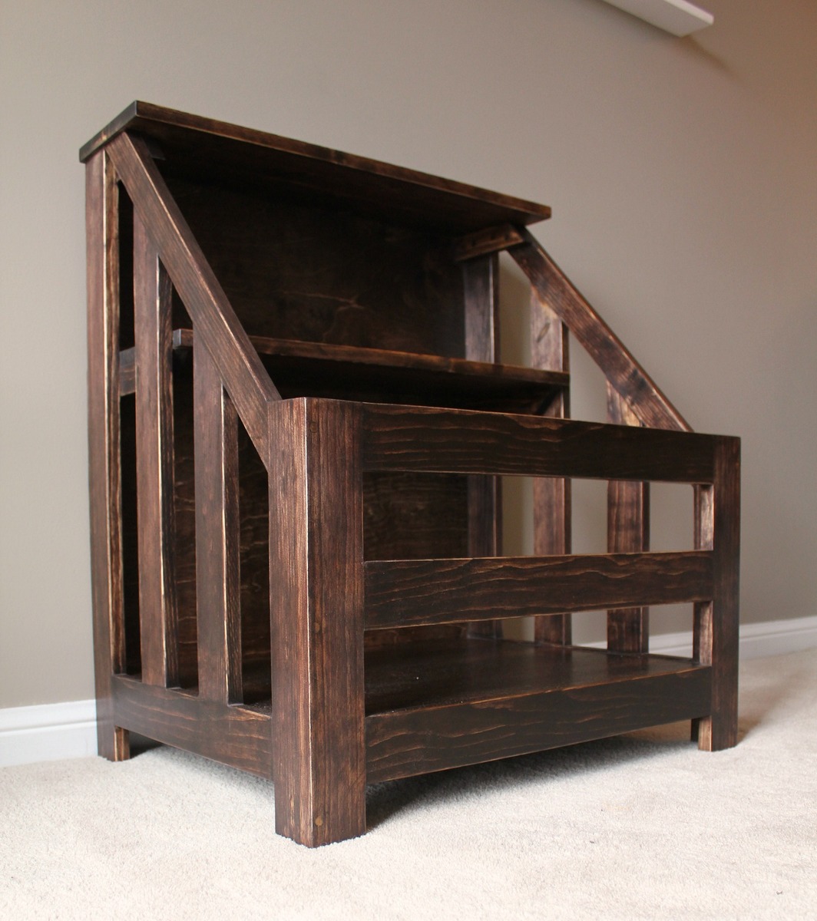
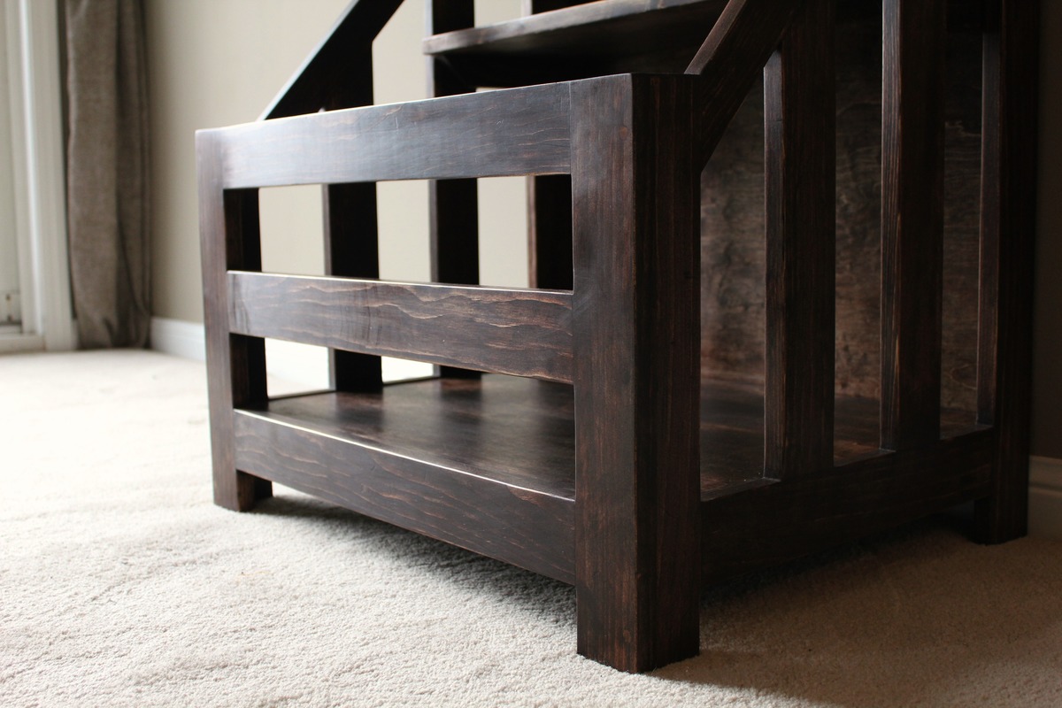
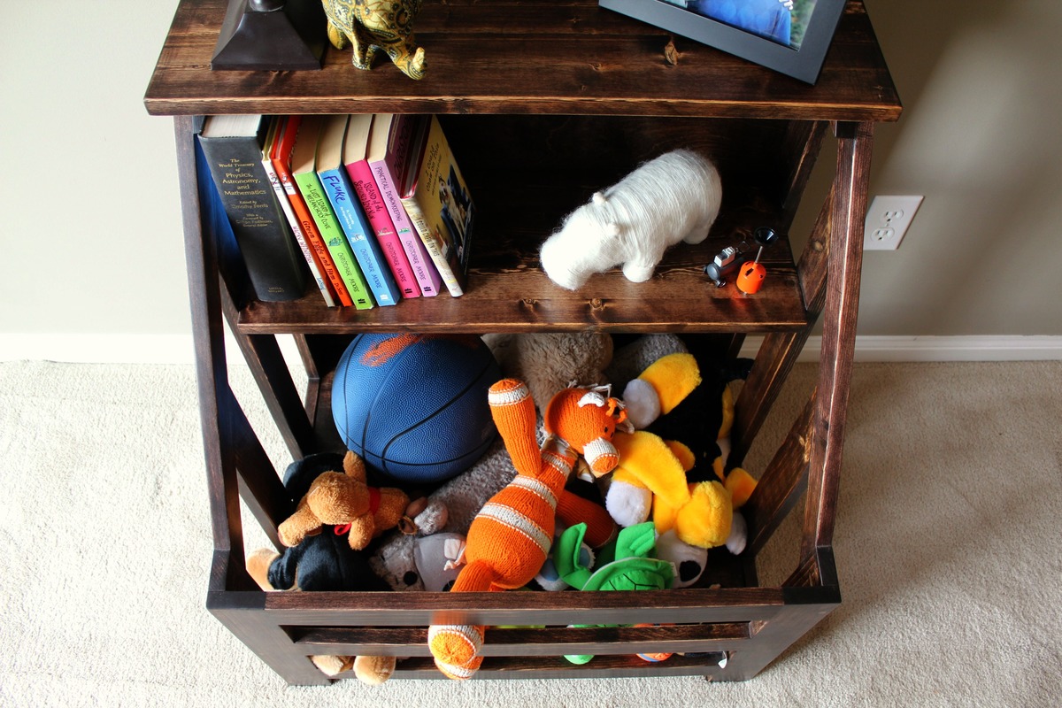
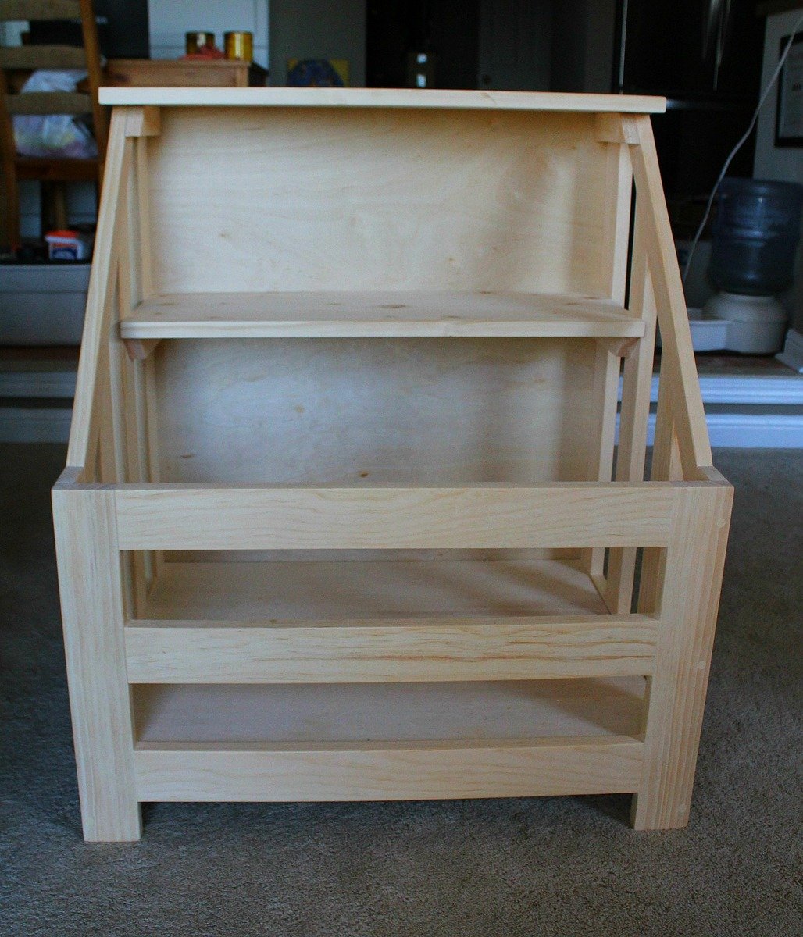
Minwax Red Mahogany Stain,
Minwax Furniture Wax,
Steel wool after waxing and buffing gives an even smoother finish
Comments
Wed, 09/10/2014 - 08:13
demensions
I was thinking the same thing when I saw the original design. I like it but the dementions are quite a bit smaller than I want to make for the toy box gift that I want. I am doing the same thing. It will be a 1st birthday present for a little girl I am thinking of making it 36 wide and at least 36 high and 24 deep. What would the dementions be and how much would that change the side angle cuts?
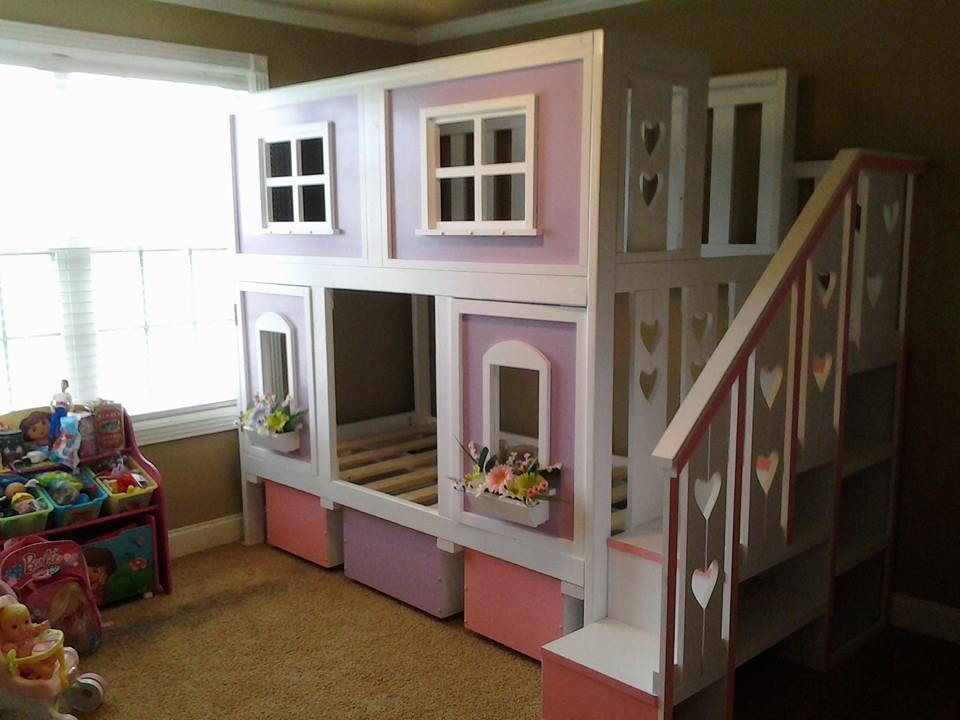
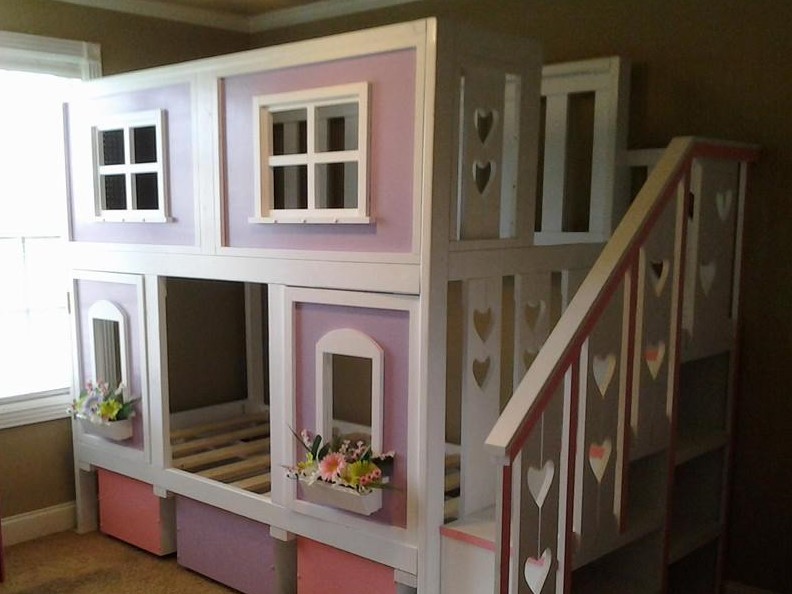



Comments
Ana White Admin
Wed, 04/30/2014 - 17:40
Darling!
Love the railings and all the little details! This is super cute, thanks for sharing!
NimbleShopper
Thu, 05/01/2014 - 11:11
Excellent Craftsmanship
Your father is an artist. Excellent craftsmanship. Your daughter is a lucky little girl. :)