My father-in-law and I knocked this project out in about 5 hours including the trip to the lumber yard. You've got a great basic design here! A few modifications we made:
1. I thought the depth of the shelves in the original plan was a little too shallow so I used 3 2"X6"s instead of the 4 2"x4"s. That made the shelves 1 1/2" deeper. Although 2"x6"s are obviously more expensive, the overall cost for the project didn't change much because we only had to use 3 boards per shelf instead of 4. This also reduced the amount of screwing and made it easier to position the shelf boards without taking measurements since we only had one middle board to deal with (instead of 2 with the 2"x4"s). We just eyeballed the spacing of the middle shelf board as we worked.
2. Since our garage has a 10' ceiling, I decided to go 8' tall with the unit. This allowed us to add a 5th shelf.
3. Some oversized tubs can be 18-20" high or more so I varied the height of each shelf -- 24" at the bottom, then 20", 18" and 16". There's approx. 24" available between the top shelf and the ceiling.
4. Due to the position of the garage door track, I had to notch out a couple feet at one side. The end support piece is only 6' high.
5. Since many storage tubs can be 16-18" wide, I made sure that there was at least 54" between 3 of the vertical support structures. This will allow us to store 3 tubs side-by-side and maximize storage. You might notice that I have two vertical supports that appear to be very close together near the back wall. I did this so I would have something on that side to attach more shelving to on that short wall where the garage door opener is.
The only cuts we had to make for this entire project were for the 18 1/2" 'braces' or support pieces on the vertical ladder structures. The shelves are either 14' or 12' (top shelf only) and the vertical 2"x4"s are either 8' or 6'. Most lumber yards will carry these lengths in either 2"x4"s or 2"x6"s.
We didn't use any wood glue, and I admit this may come back to haunt me. However, to get a good fit and eliminate gaps, I used clamps I already owned to squeeze the boards together before adding the screws. Everything feels very solid and sturdy to me.
Because of the extra height compared with the original plan, I was worried about it possibly tipping over (we have a 10-year-old who likes to climb  ) so I made sure that 3 of the supports are lined up with the wall studs. After leveling the entire unit, I plan to anchor it to the wall using 3 1/2" screws.
) so I made sure that 3 of the supports are lined up with the wall studs. After leveling the entire unit, I plan to anchor it to the wall using 3 1/2" screws.
So for about $187 in lumber and maybe $20 in construction screws, I've got 76 feet of STURDY shelving that should accommodate hundreds of pounds! Not a bad investment at all...

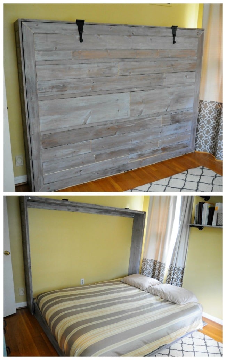
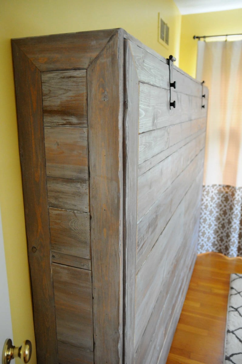
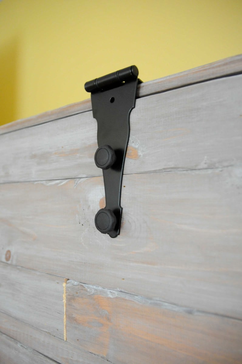
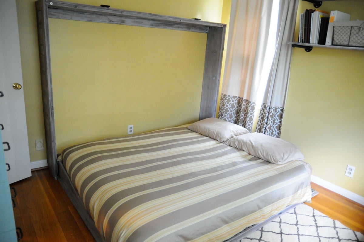
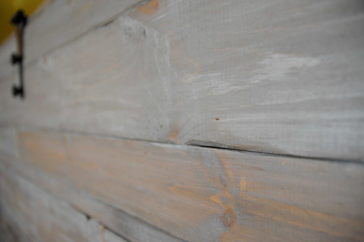
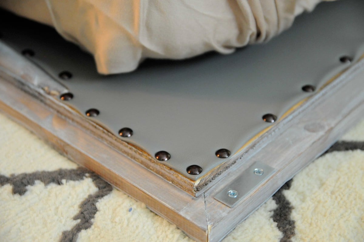
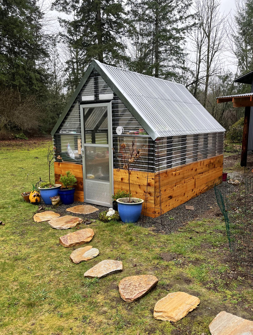
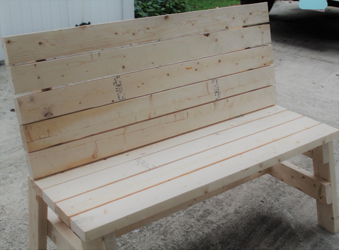
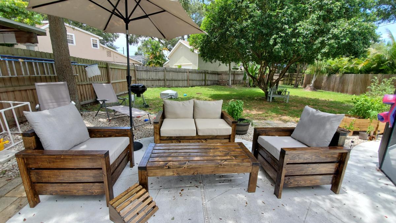
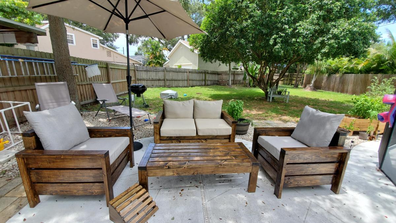
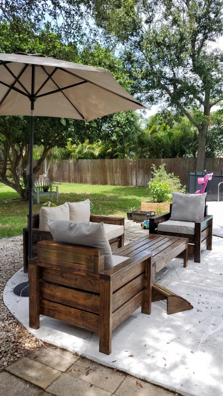

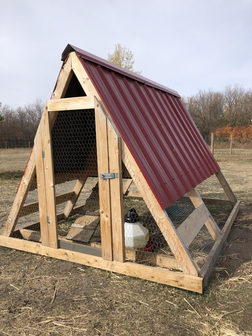
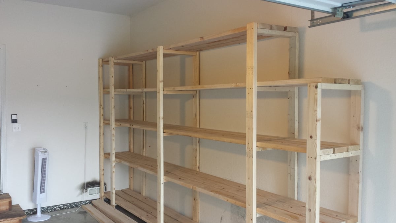
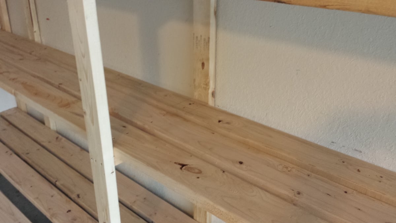

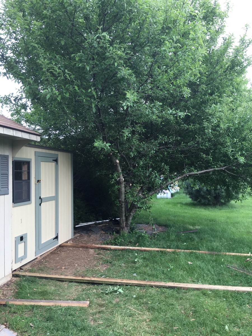
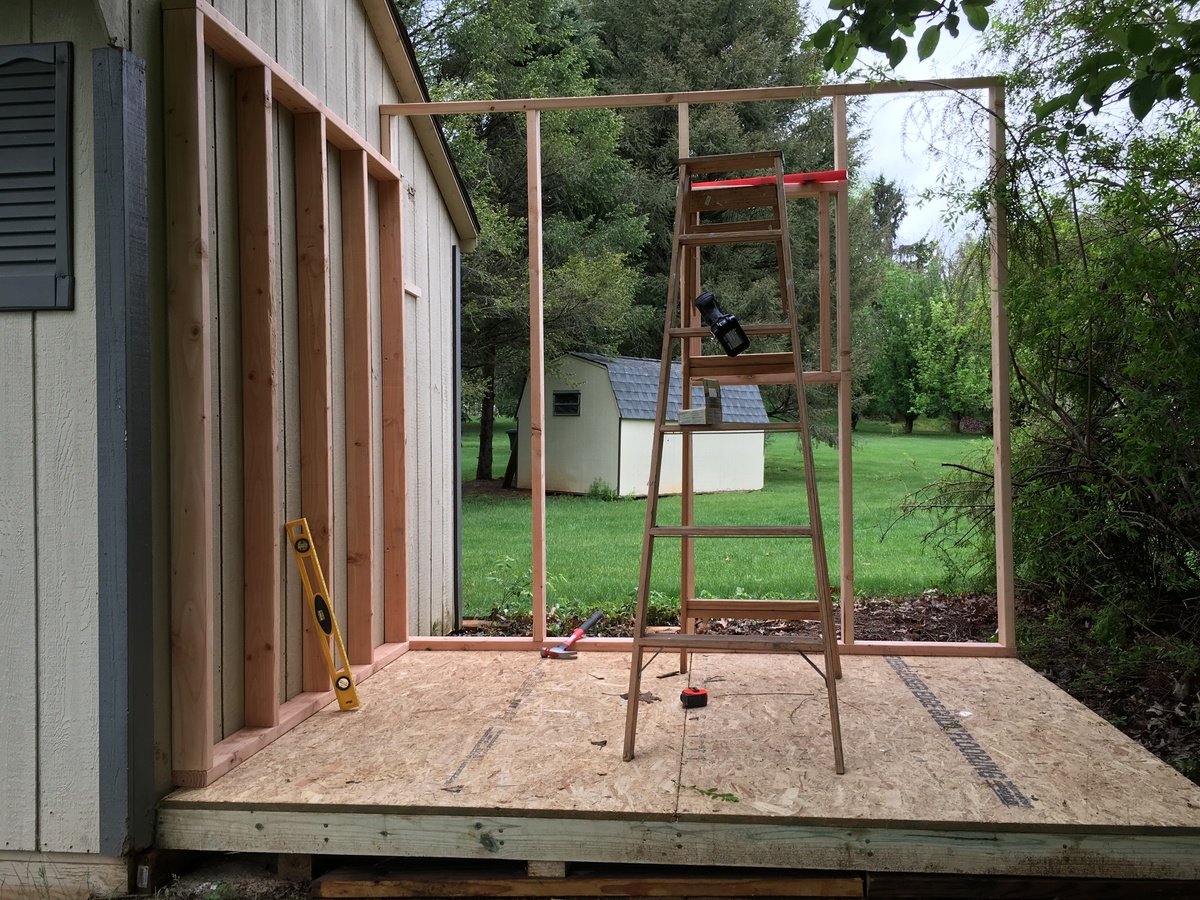
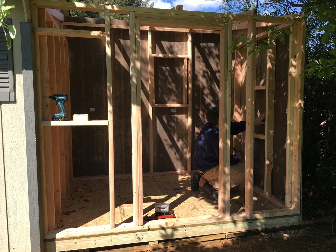
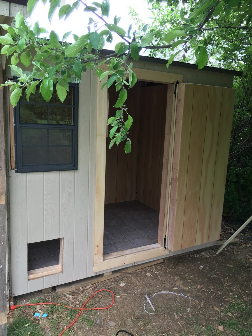
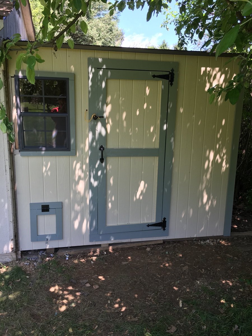
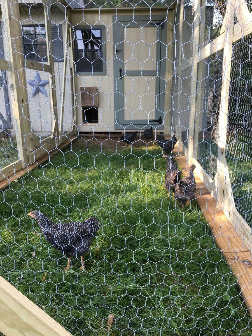

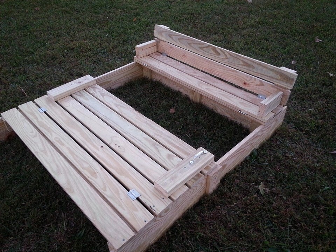
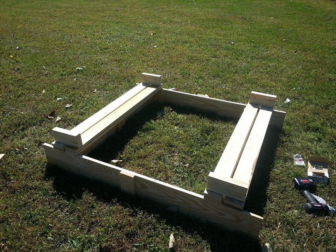
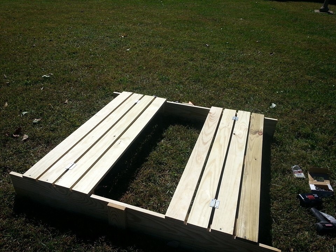
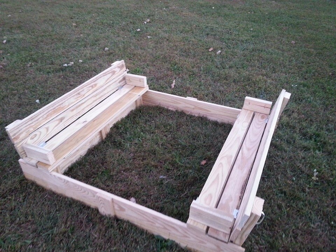
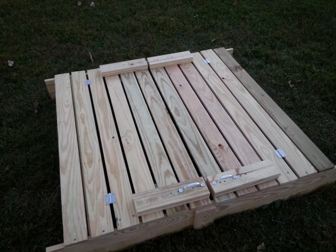
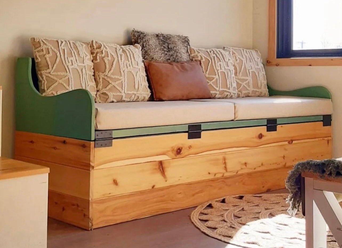
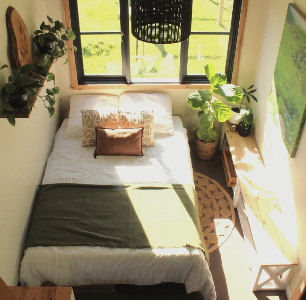
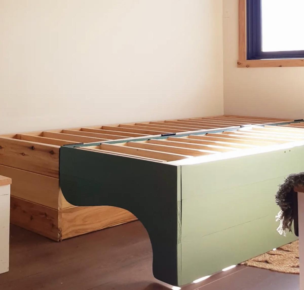
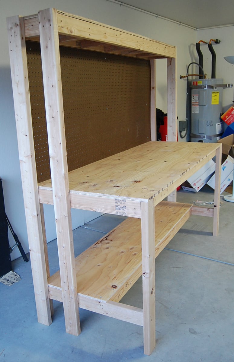
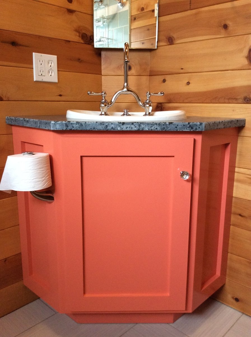
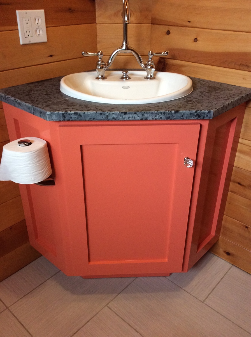
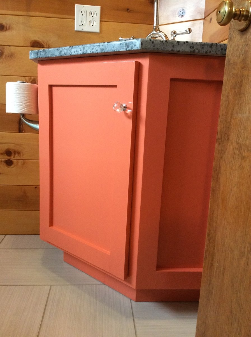
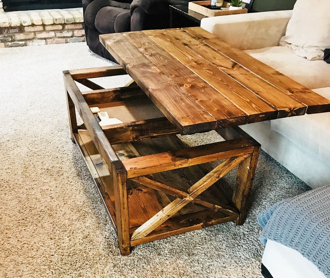
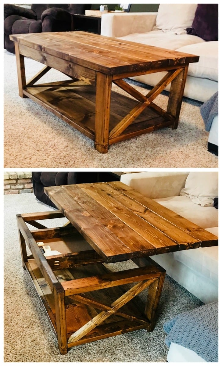
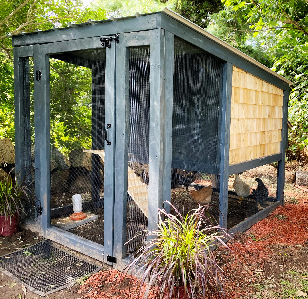
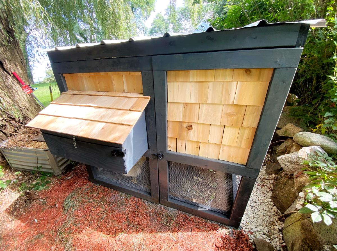
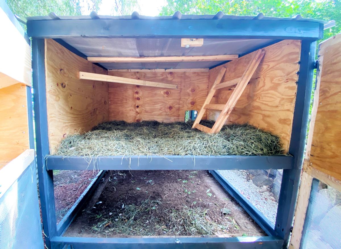






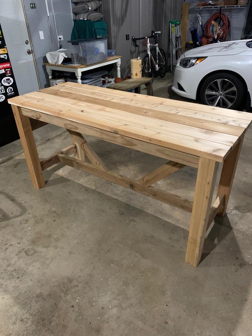
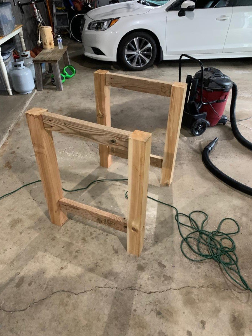
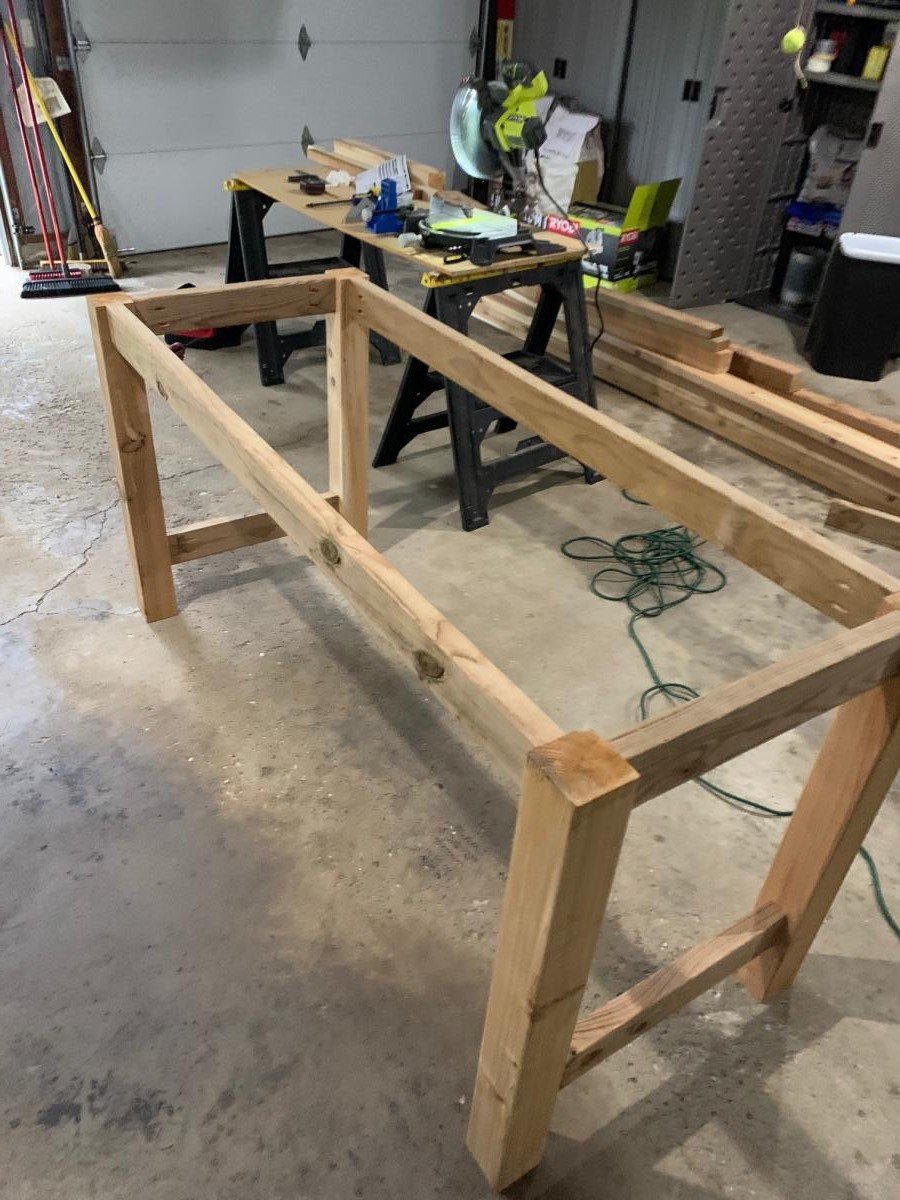
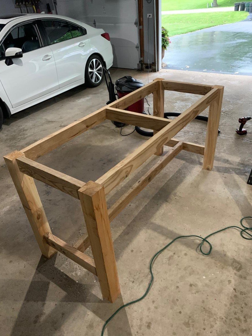
 ). Because I added the hidden drawer, I changed the opptional center support to 4X4 blockes that were pocket screwed under the center of the boxes. I ended up using birch plywood and fir for this build. For my first bed build I'm fairly happy with how it came out. Thanks again!
). Because I added the hidden drawer, I changed the opptional center support to 4X4 blockes that were pocket screwed under the center of the boxes. I ended up using birch plywood and fir for this build. For my first bed build I'm fairly happy with how it came out. Thanks again!


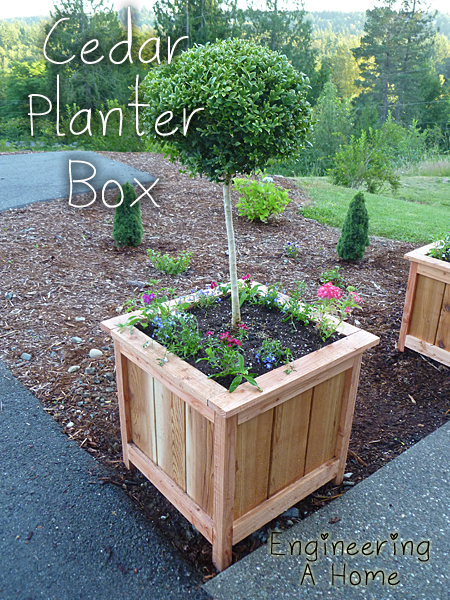
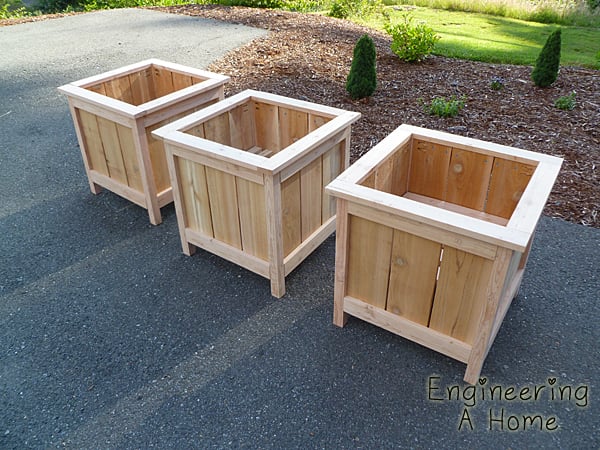

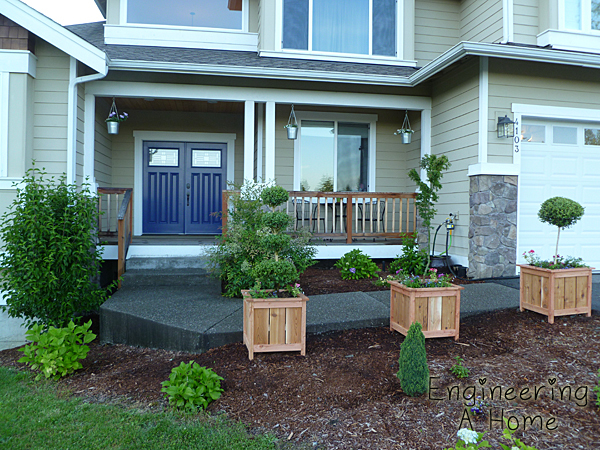


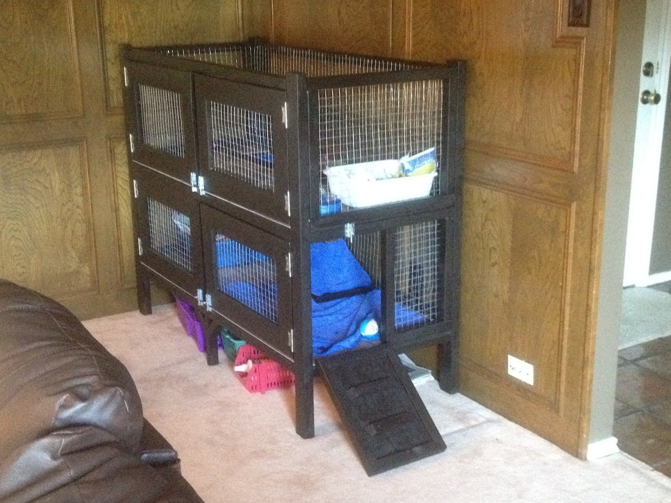
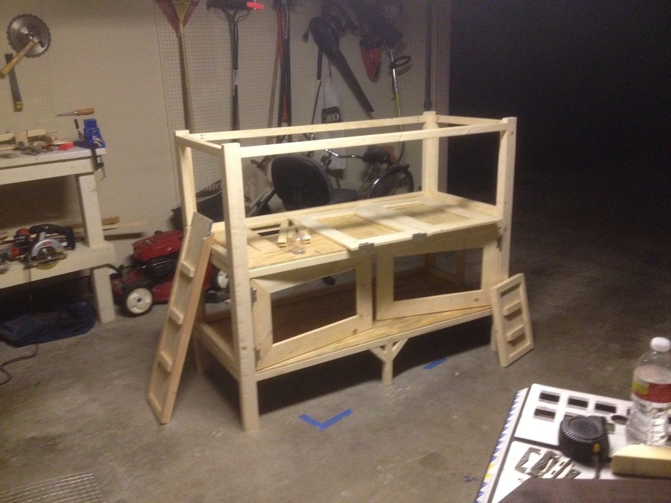
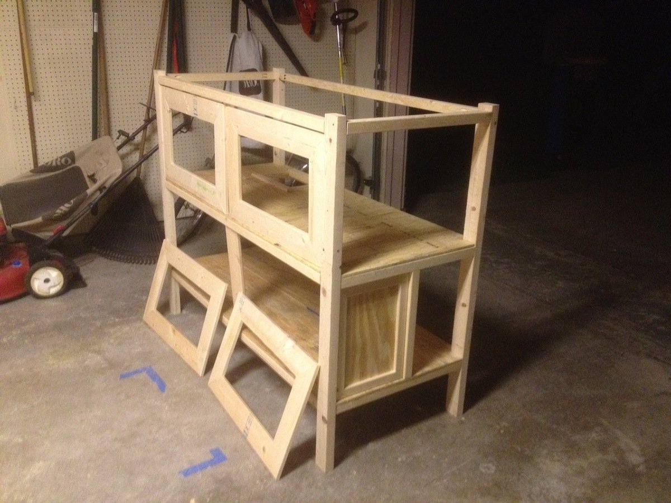
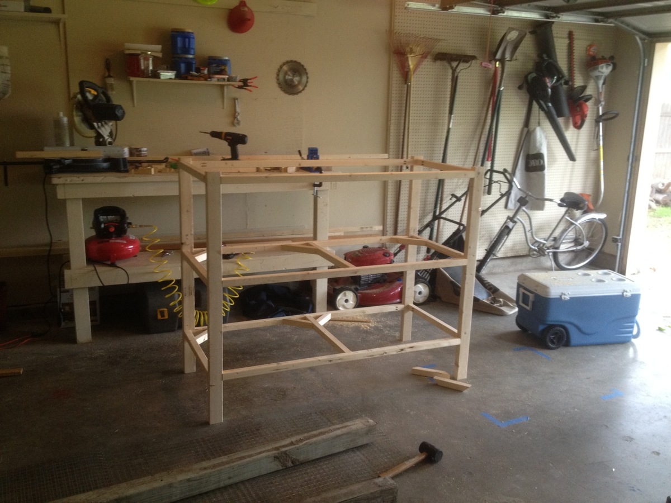
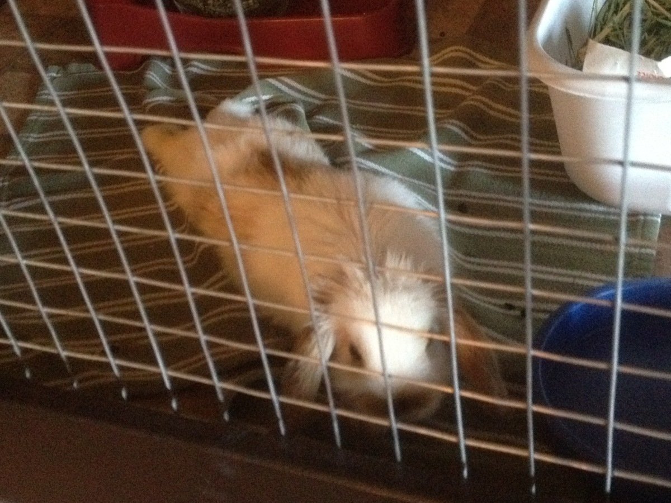

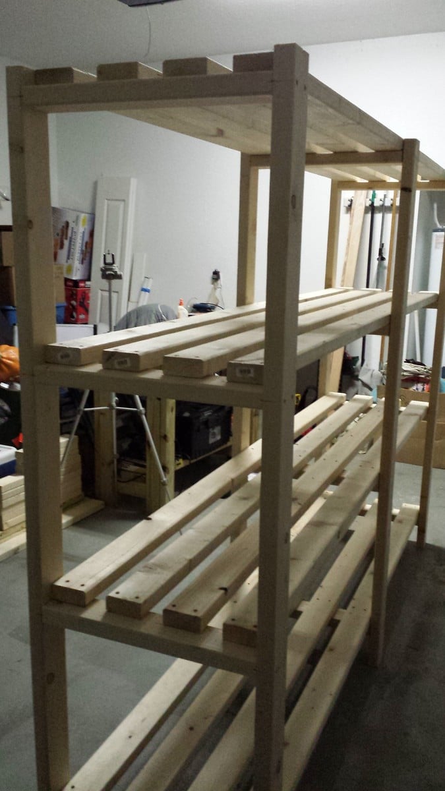
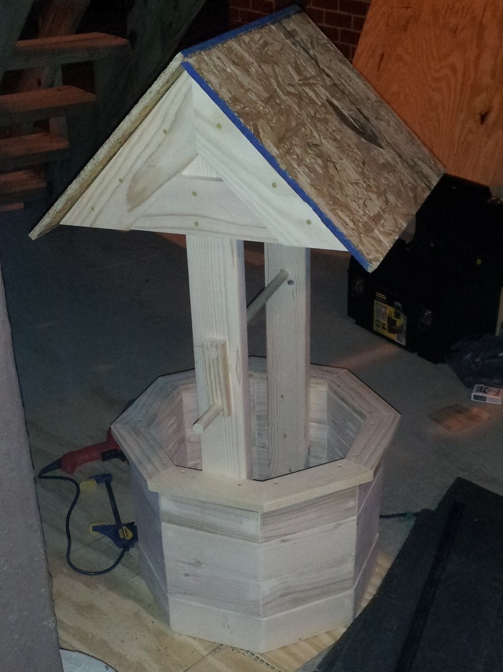
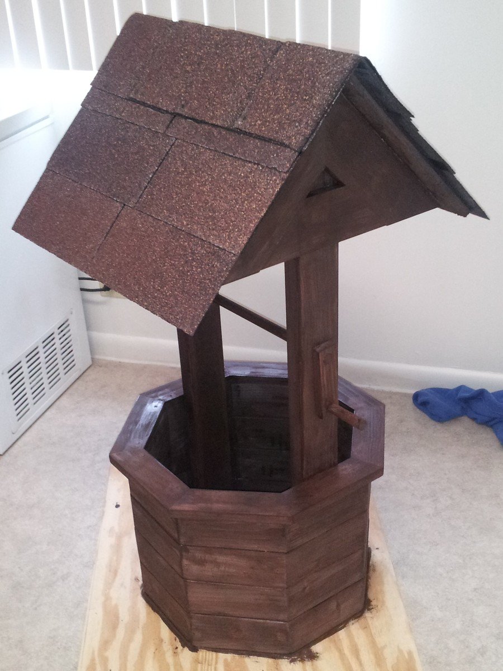
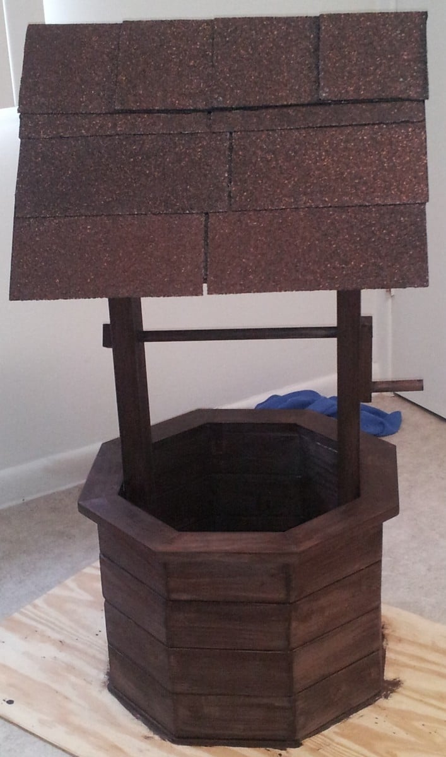
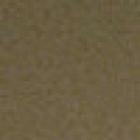
Comments
Ana White
Wed, 06/25/2014 - 11:11
Nice!
This turned out great, love it! Thanks for sharing!
moosmani
Wed, 06/25/2014 - 14:03
Very cool!
Very cool!
jwm816
Tue, 07/08/2014 - 08:08
Dimensions
Looks great! May I ask what the final outside dimensions were? Curious to see if this would work for me.
Thanks!
ldo2626
Wed, 08/06/2014 - 09:23
Re: Dimensions
I would have to measure it when I get home... at work currently. Looking back, I think the best approach is to take the measurements from the plan, find the difference between standard mattress and queen mattress dimensions (check wikipedia for standard sizes), then add that difference back to the plan. I cut it real close on mine and could use a little more space. It would be nice to make it a bit deeper and with some head room to store comforters and pillows.
lopixy
Sun, 11/30/2014 - 18:10
Facing
I love this! Could you give more details about how you did the facing? Are the pine boards just nailed onto the plywood?
ldo2626
Sat, 03/21/2015 - 08:32
To fasten the facing I used
To fasten the facing I used wood glue then a Ryobi 18ga nail gun. It's part of their 18v One+ line and works great!
chefrgk
Sun, 12/28/2014 - 12:59
Help... I can not find the plans for this bed
I am dying to get started on this wall bed project. I keep getting this message when trying to open the Plans.
The page you are looking for is temporarily unavailable.
Please try again later.
can someone help me find them.
chefrgk
Sun, 12/28/2014 - 12:59
Help... I can not find the plans for this bed
I am dying to get started on this wall bed project. I keep getting this message when trying to open the Plans.
The page you are looking for is temporarily unavailable.
Please try again later.
can someone help me find them.
Kristine Doiron
Sat, 08/15/2015 - 12:05
rustic queen sizw murphy bed
did you ever find the plans?
I'm having thee same problems
nicolanala
Tue, 08/09/2016 - 15:24
Are there any plans?
Hi. I would love to try this. Looking to build in the next month before parents in law come over. Is there any working links to the plans??
Lynda I Erwin
Wed, 01/24/2018 - 21:42
PLANS QUEEN SIZE RUSTIC MURPHY/WALL BED
WHERE CAN I FIND THE PLANS, MATERIALS LIST AND DIMENSIONS? THE ATTACHED LINK TO YOUR ARTICLE LEADS TO A TWIN SIZE BED. THANK YOU
junesummer21
Thu, 01/25/2018 - 06:30
murphy bed
is there a link to the plans? I can't find them and I really want to make this
josheli
Thu, 01/25/2018 - 13:06
.
click on the bed picture above and it will take you to the plans
jakeason
Thu, 07/23/2020 - 08:15
Plans for bed
Help, I still can’t find the plans.
ewebrat
Mon, 09/21/2020 - 19:25
This is fantastic!
This is fantastic!
clasicleo
Fri, 10/23/2020 - 14:28
Where do u find the plans
Where are the plans?
Lisa
[email protected]
Mon, 09/13/2021 - 10:54
Plans
Hi I am trying to find the plans. When you click the link looks like a different bed plan?