Farmhouse Dog Bed
So I finally finished the dog bed I've been working on for over a month now (I've been trying to avoid the 100+ Texas heat but it just wouldn't go away!) It was based on dmanar33's farmhouse dog bed (linked below) and I just made it larger for our greyhound, Daisy. It's far from perfect but it's been another good learning project for me while practicing before I start our desperately needed King bed.
The bed was made using 2x8 for the internal structure (with one 2x4 center "slat"), 1x6 and 1x8 boards for the surround, with 1x2 as trim and 3/4" plywood for the cushion base. It is rather heavy but can easily be moved with two people. This was my first project using my finish nailer ($16 at Harbor Freight) and it was worth every penny! I can't believe I never picked one up before.
For the cushion I tried to find a cheap, thin 3" futon mattress on Craigslist to cut up (as I've done before), but after 2 days of looking online I ended up settling for a $12 full size foam mattress topper from wally world. I folded it in half and wrapped with some thick batting I had laying around so the cushion ended up ~2" thick. And for the cover I used Ana's doll mattress tutorial with some wally world Chino Cotton curtains for $16 as fabric (thick, durable, cotton and cheaper than anything I could find at the fabric store) and it worked out great! I left one end open to put a zipper into once I pick one up, so right now it is like a large pillow case, but it works just fine.
I'm very happy with the total project and I love that Daisy (~75lbs) won't be breaking it anytime soon. She has plenty of room to stretch out and it looks much nicer than the old lumpy "giant pillow" style dog bed on the floor we had before.
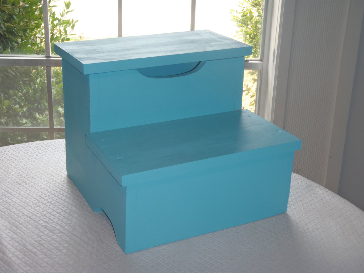
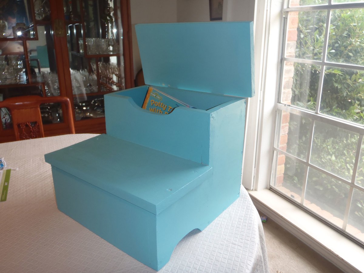
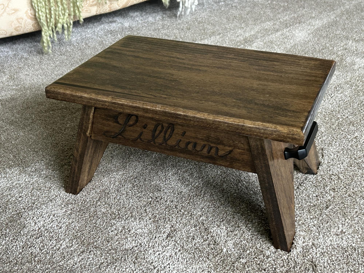
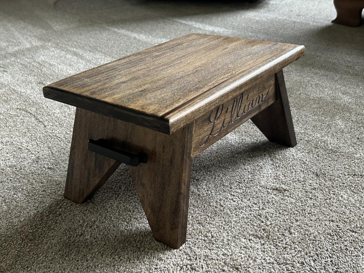
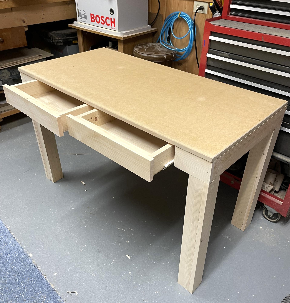
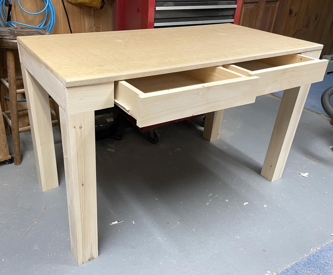
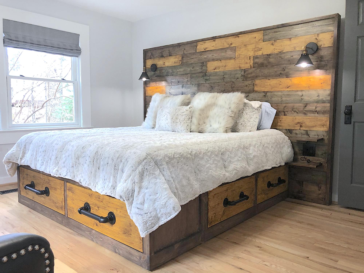
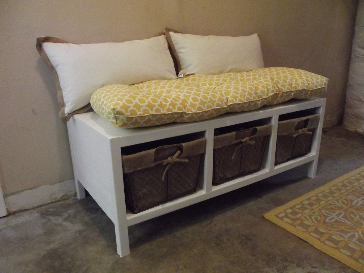
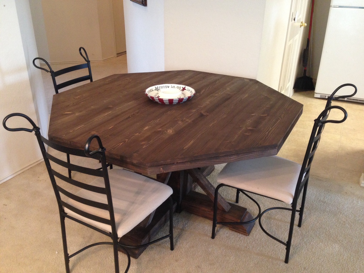
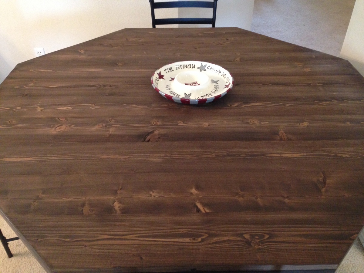
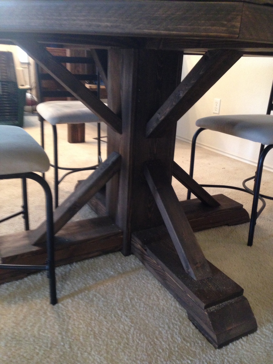
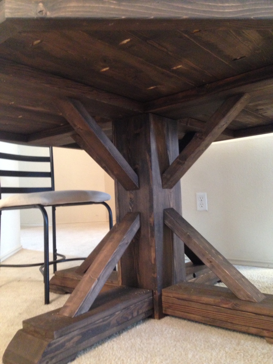



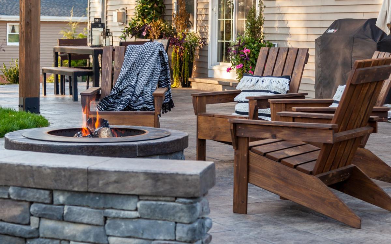
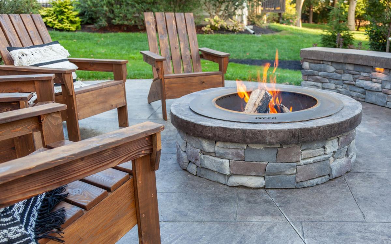
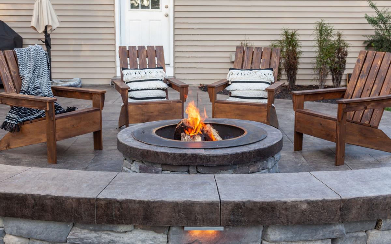
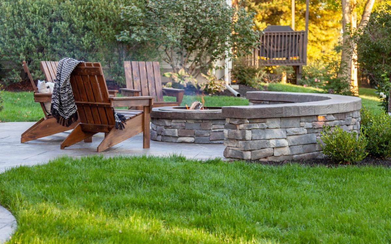
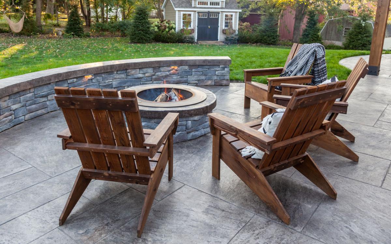
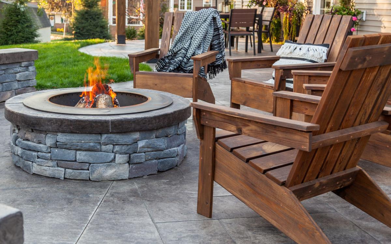
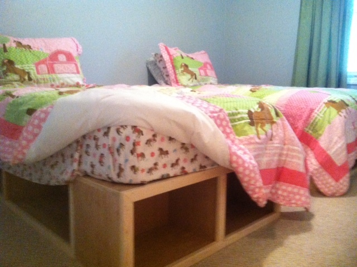
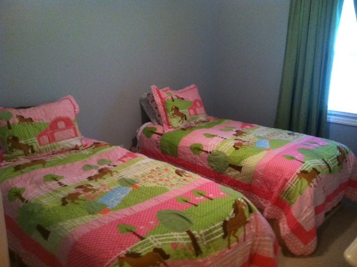
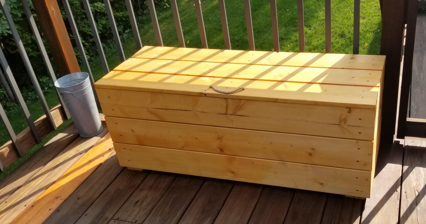
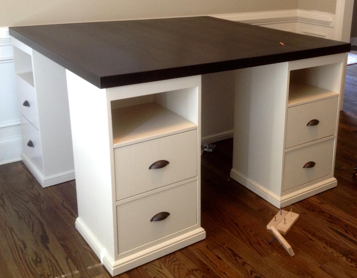
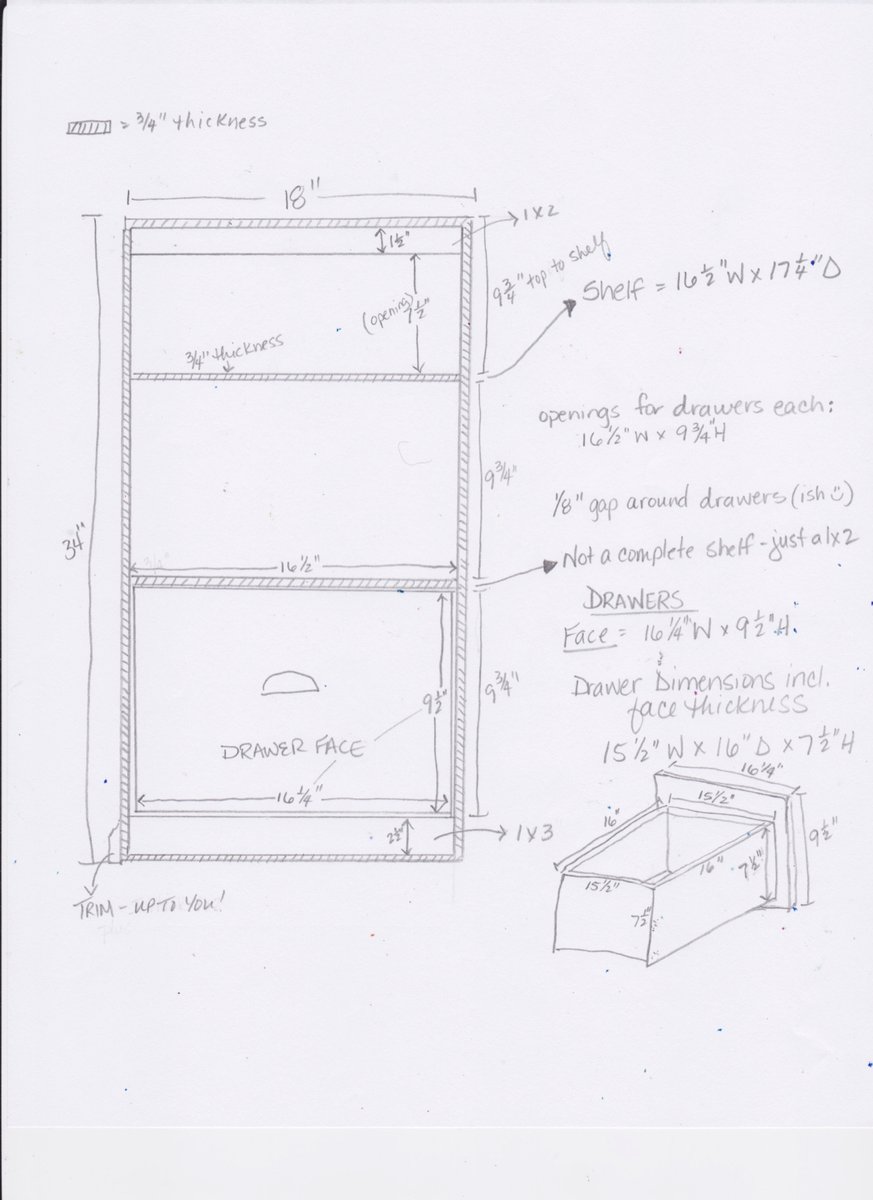
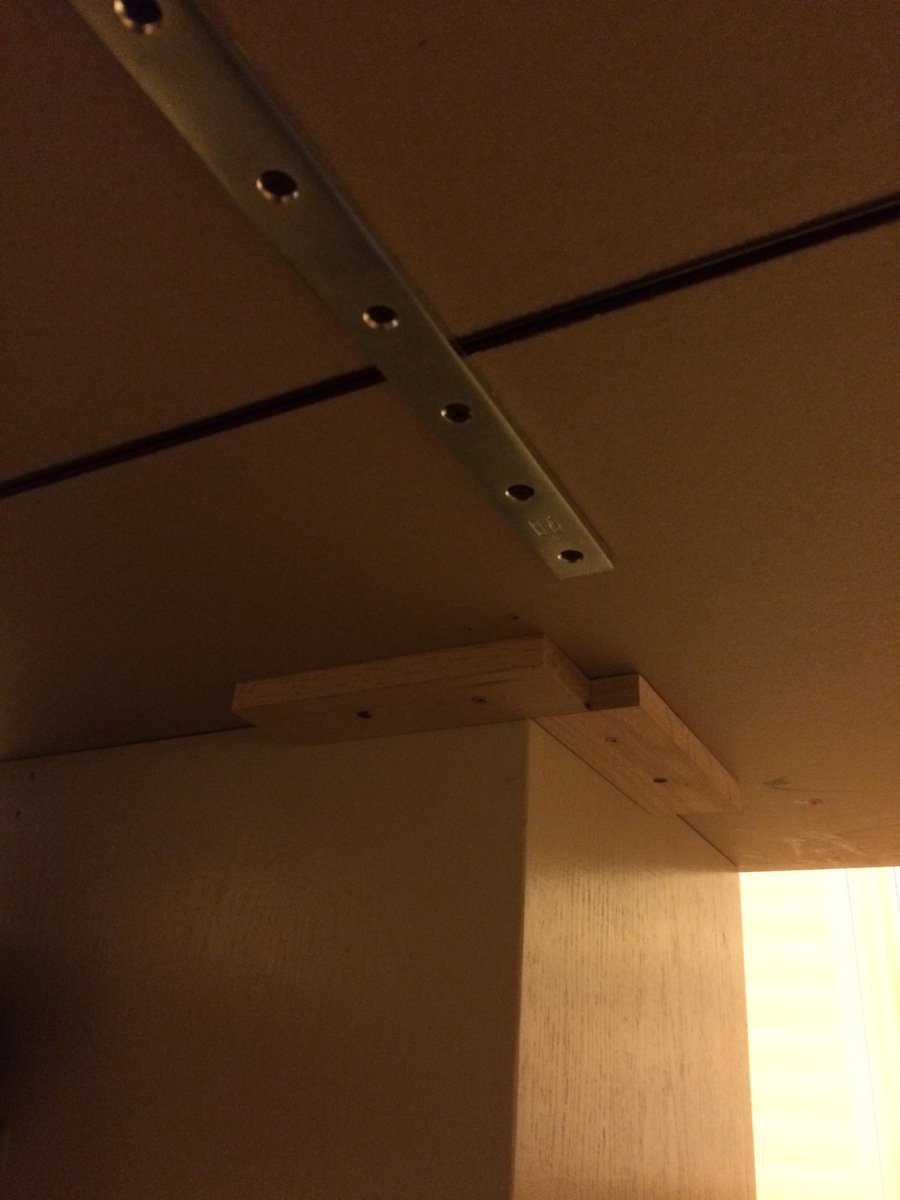

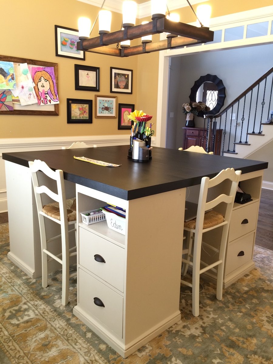

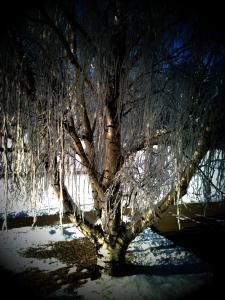
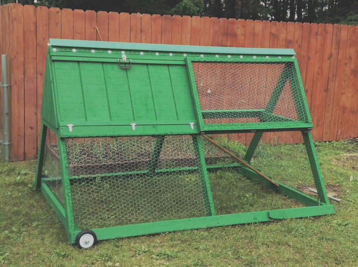
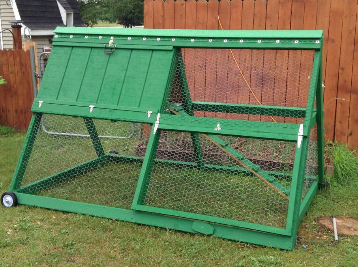
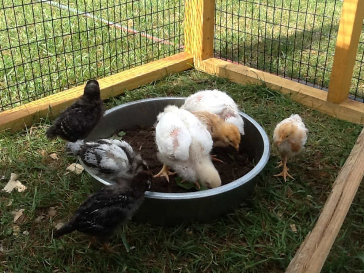

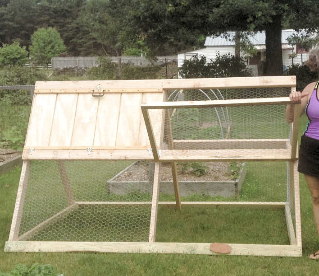

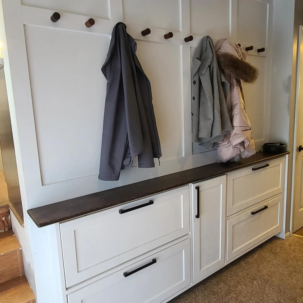
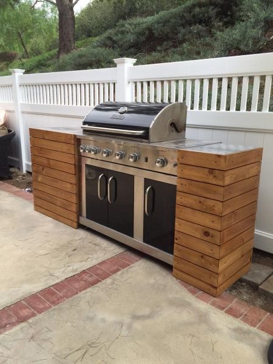


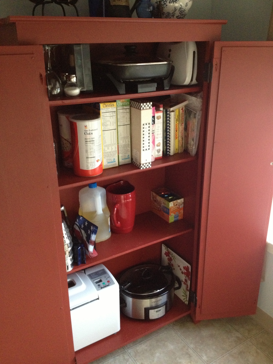
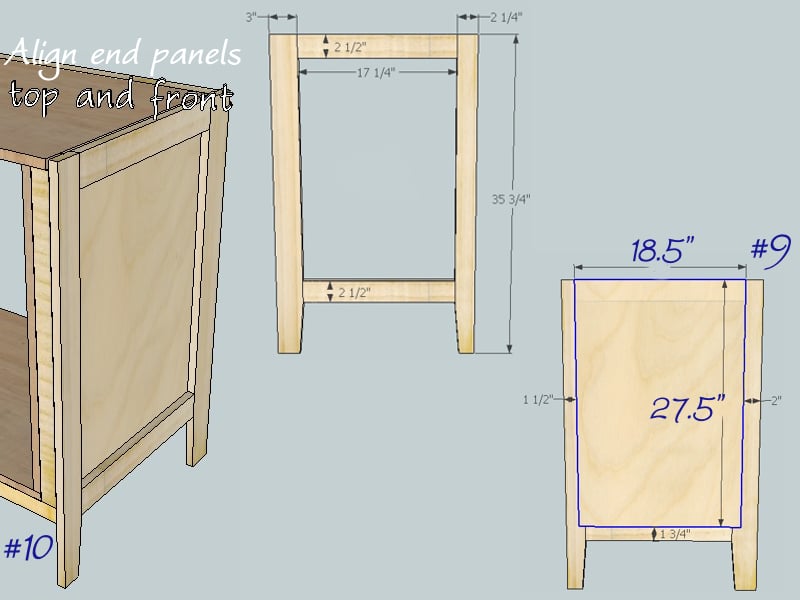
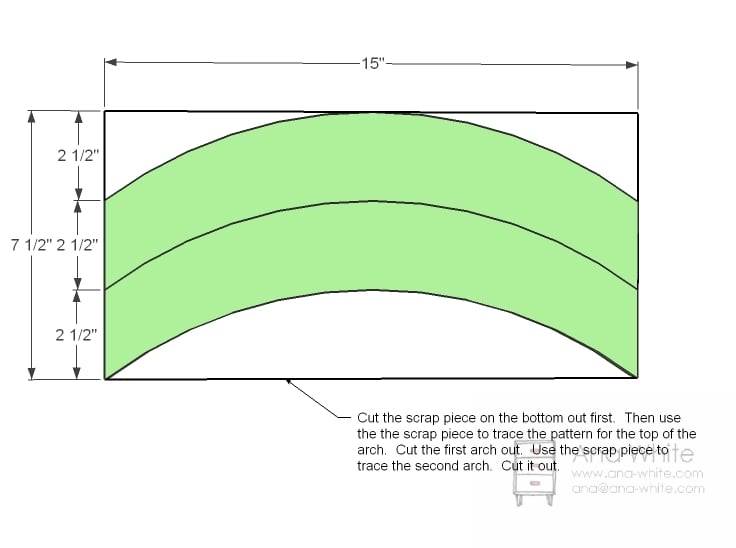
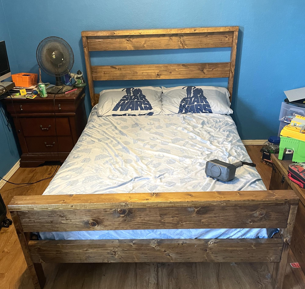
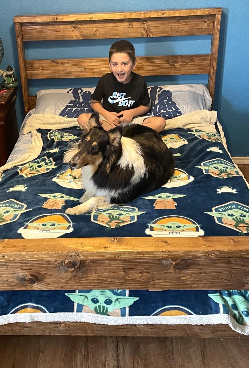



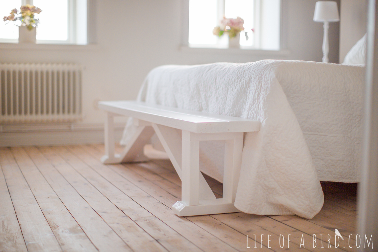
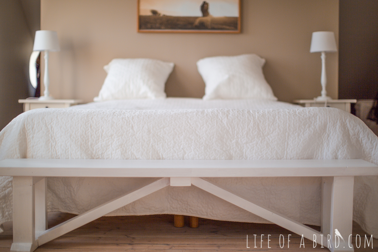
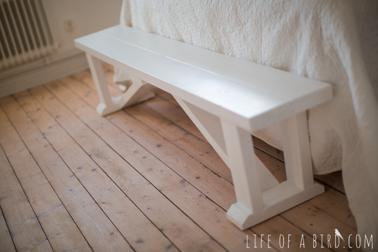
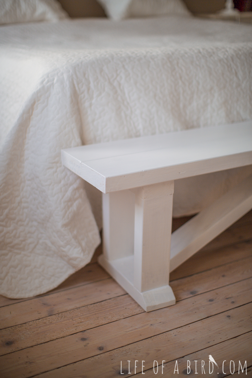

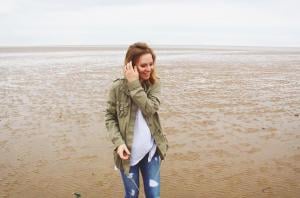
Comments
kelli224
Mon, 08/15/2011 - 10:47
This is so fantastic!! But
This is so fantastic!! But what I love even more...is that sweet greyhound! We are a greyhound family as well and I think our Breezy girl needs one of these.
bxrsnkds
Tue, 09/06/2011 - 13:02
farmhouse dog bed
Love it, love it, love it!! I love the bed and I love it when people treat their dogs like family!! :-)
juliead18733
Sat, 11/12/2011 - 08:35
AMAZING JOB!
You did an amazing job on this and thanks so much for giving detailed info about what you used! I've been toying with the idea of making a bed like this for my Pit Bull but I've been hesitant without knowing what materials would make it structurally sound for a large dog to lay on. Thanks for showing me how to give my big dog some of the pampering that the little dogs get all the time!
tnlscott
Wed, 01/11/2012 - 07:55
GREAT Bed!!!
I saw the original blog about this bed, but it was quite smaller. I have a great dane that I want to make this bed for, so it's good to see how it looks bigger! I have a baby mattress that I'm going to use, so it'll be pretty big!! Awesome job!!
boxermum
Sun, 07/29/2012 - 17:37
Matching Beds
I was so excited to see a large version of this dog bed complete. My husband built the king Farmhouse Bed for us and I think our next project(s) will be 2 matching beds for our boxers! Thanks for sharing your build for the extra push we needed to start!
Here's the link to our bed: http://ana-white.com/sites/default/files/132701_10150353900880247_59157…
Amberwms (not verified)
Fri, 12/07/2012 - 06:11
Can you please post a cut
Can you please post a cut list or a list of how many boards you need?