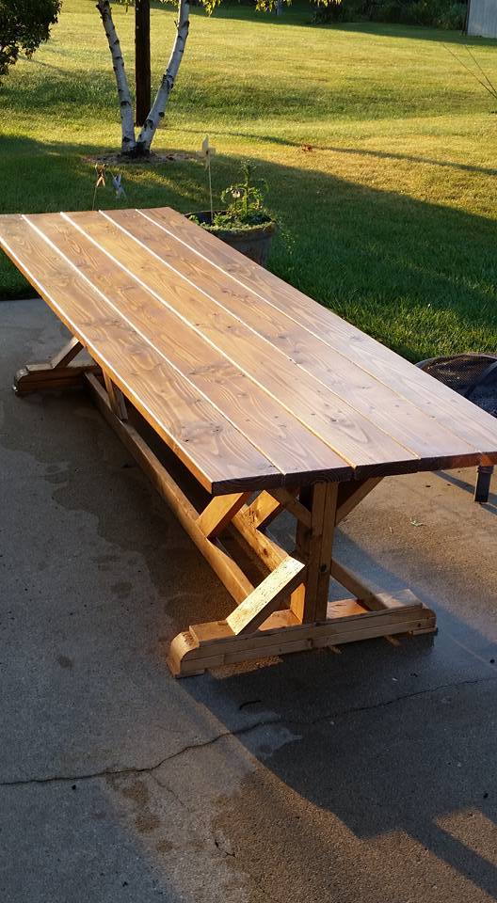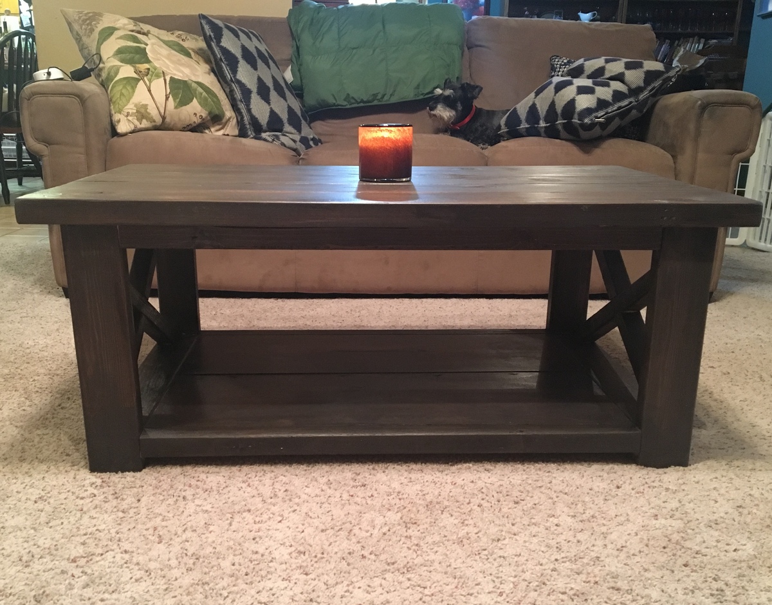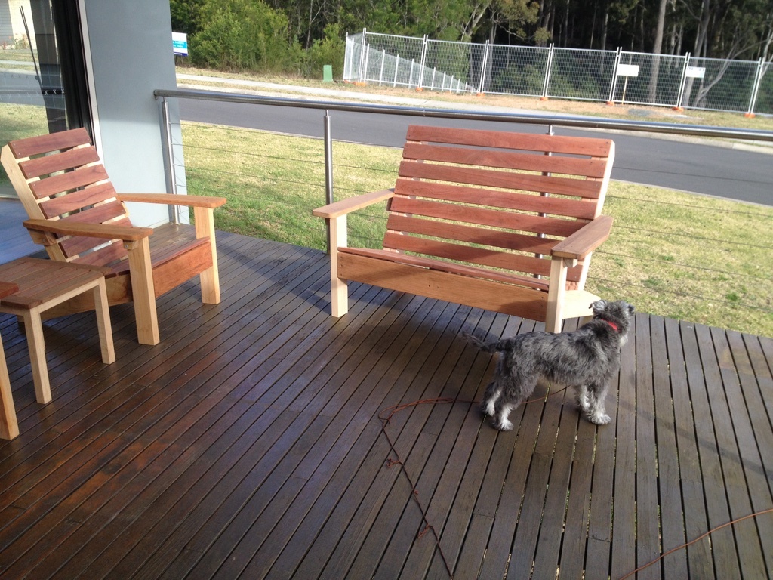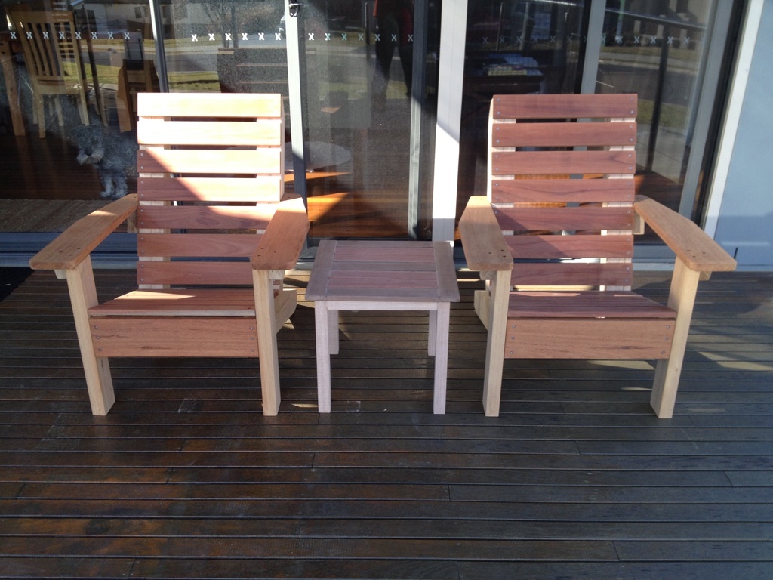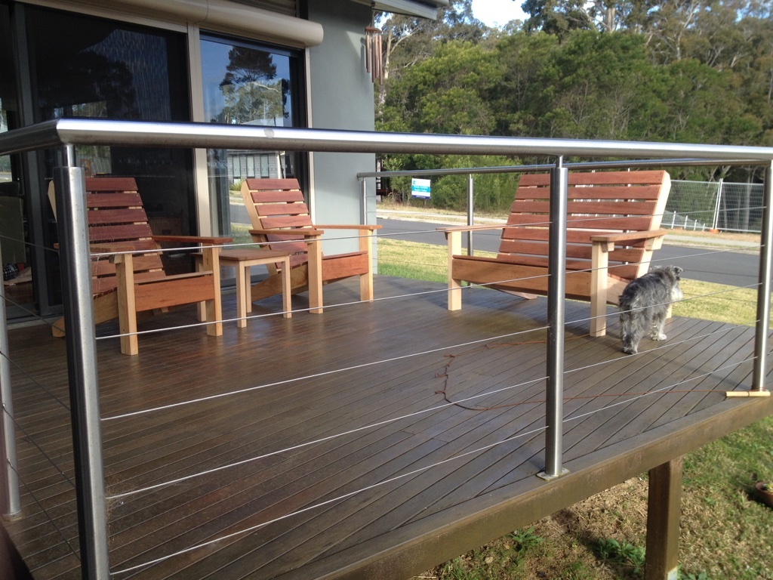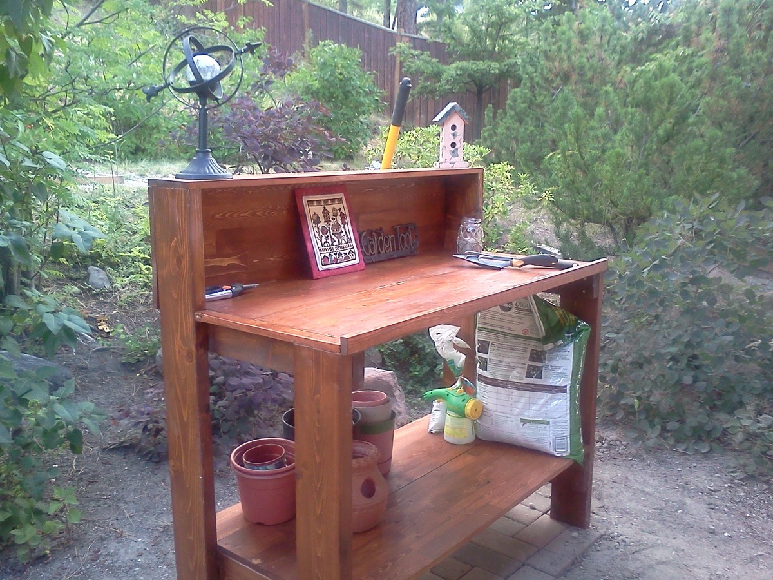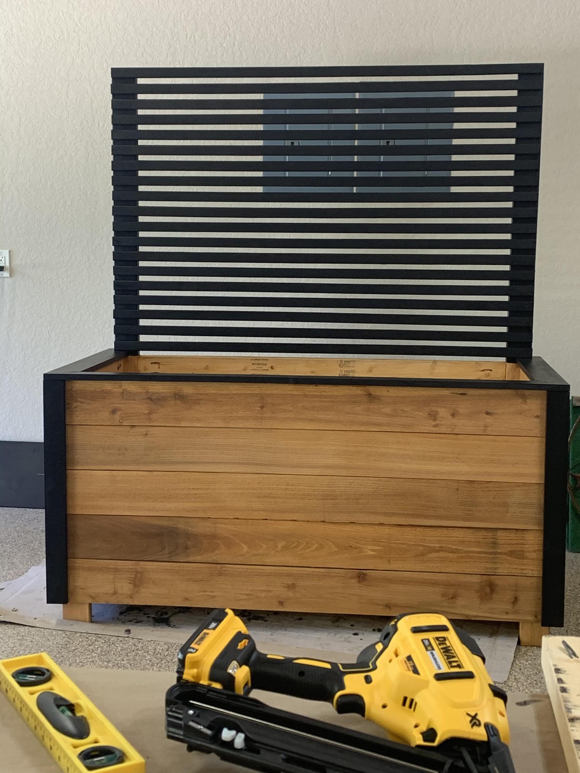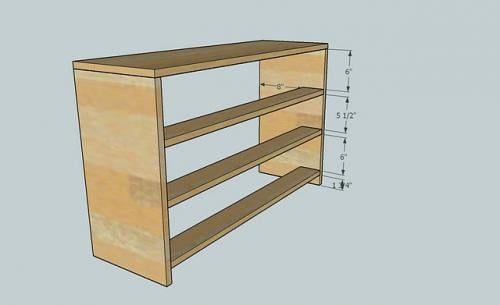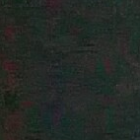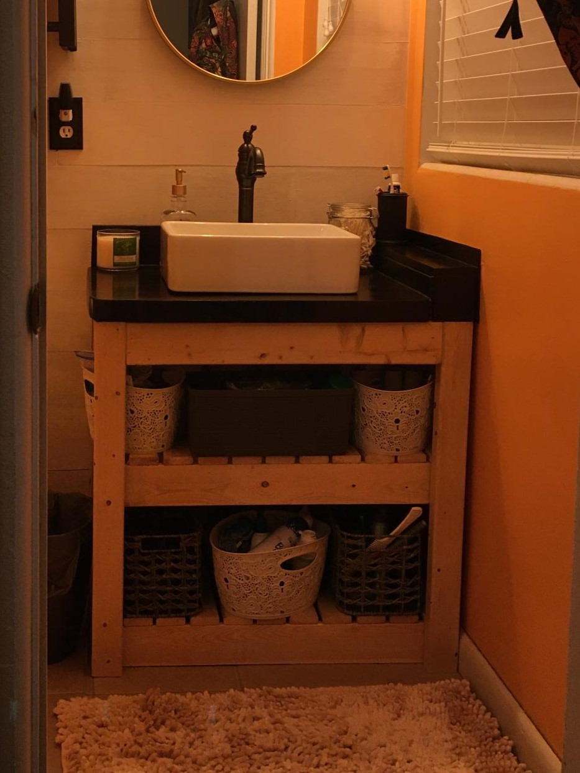Community Brag Posts
Simplest Armoire as Kitchen Pantry
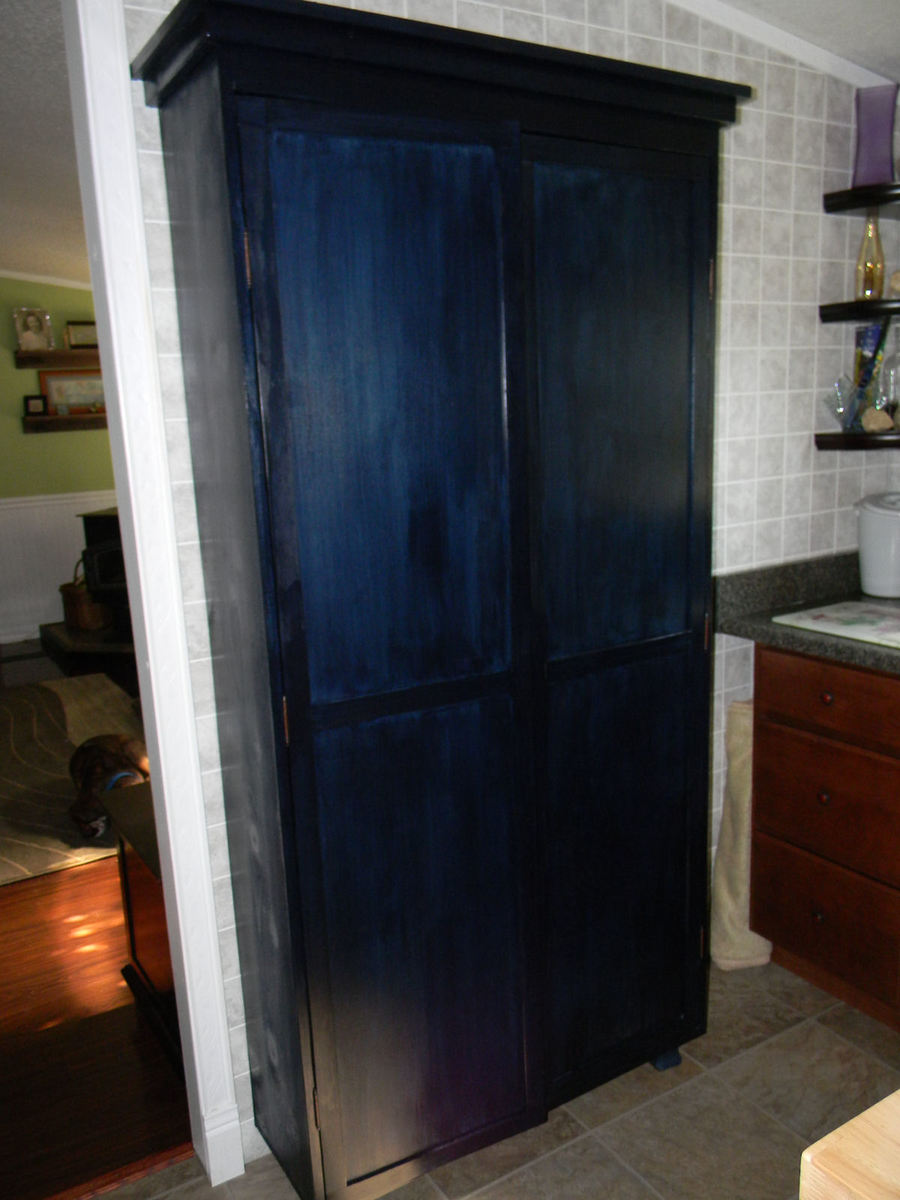
I ABSOLUTELY LOVE THIS CABINET! It's the perfect finishing touch to our kitchen remodel. We are still waiting on the finishing touch; a hand-polished Hoosier style latch for the doors. We found them at House of Antique Hardware. I will say that this cabinet required "non-mortising" hinges, ones that don't require you to dig out anything in the wood and that don't bulge up together in the space behind the door. These were nearly impossible to find in our town in a small enough size, even with the two big box stores and smaller hardware shops. We had to order them online HardwareSource. These were cheap at this source and we even ordered two styles in case we didn't like one of them. A local shop could order them for us @ 6 hinges for 48$!! The ones we found online came to $17 with shipping.
We modified our cabinet a bit because we wanted it to have feet that were different than the original plan. I have a thing about cabinetry that I can't see under! So, we just made the cabinet flat bottomed instead of having the bottom shelf sit higher and the facade on the bottom front. We also added I-frames to the interior of the doors because we have high humidity where we are and we thought it might help keep the doors keep their shape over time.
After building just the bookshelf part, we kept looking at it like we couldn't believe we built it. It's really beautiful. We do a lot of remodeling, demolition, and rebuilding in our home, but have always been intimidated by building furniture until finding this site.
My husband was so jazzed by our newfound furniture building skills that he built the planter/trellis for his mother last weekend for her birthday right after we finished this project. Pictures of that will be forthcoming as soon as we plant the rosebush in it. Thank you Ana White!!!!
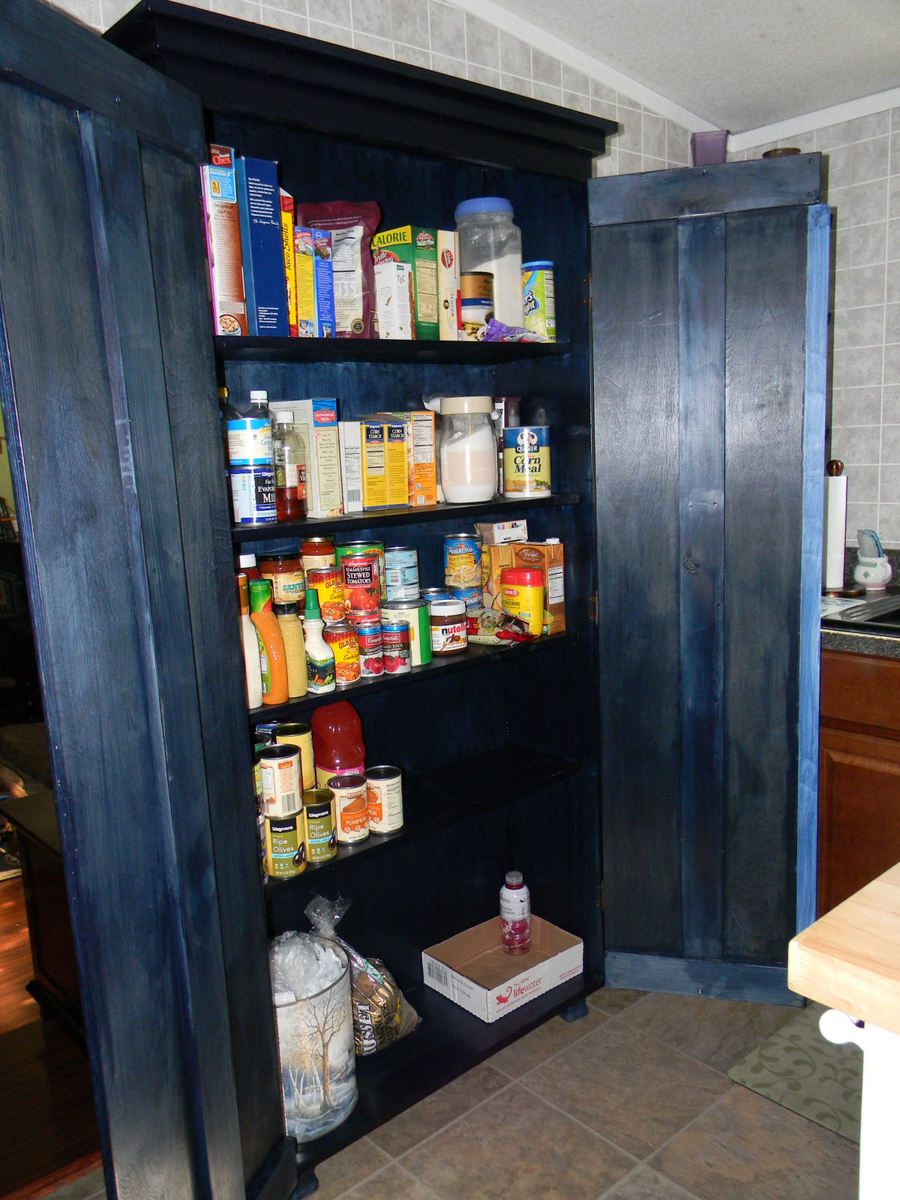
Comments
Wed, 06/29/2011 - 10:19
We are moving into a home
We are moving into a home that doesn't have alot of storage so I'm looking into building this. But depends on the cost. About how much would you estimate that this armoire pantry cost to build? PS- I love the look and color of yours! Awesome job!
In reply to We are moving into a home by Nicole S (not verified)
Thu, 12/29/2011 - 20:14
Cost
Wow. Sorry I just realized your question was here! I would say we spent about 120$ on wood and finish products.
It was much less than buying the perfect piece of furniture somewhere else. For us, this piece, in this finish was THE perfect piece of furniture. I still love just looking at it in our space.
Tue, 07/12/2011 - 03:55
Cost of pantry
We used birch plywood for the back and the doors so it was a bit pricier because we wanted something that was already a smooth finish without much sanding. I would say all together with the stain and the Hoosier latch we ordered for it the cost totaled almost $150. The wood cost was about $90, plus we purchased feet, stain, hinges, and a latch.
We LOVE this pantry in our kitchen and although it took a week to build this and have it ready for use, it was worth it to take our time and put care into building something we love. It was our first project and it has inspired us to build a ton of stuff in just a few weeks since.
Good luck!
Bathroom Organizer
I think it is human nature that in the bathroom nothing is ever returned to its proper place in the cabinet or drawers. Everything has a place on the counter. Well it looks kind of messy so I decided to try to organize just a bit. I figured that if a person is OK with laying something on the counter they might actually put it in a designated slot if their arm movement was the same as before.
So I just came up with a simple box that is 22" long and 7" wide and it contains 12 cubby holes or slots of varing sizes. Two have holes in their tops to put toothbrushes and razors. By the way since I live in a 60+ year old home that has never been updated the original toothbrush holder will no longer hold modern toothbrushes.
The picture can give you some idea of how it is supposed to work.
I took 1x4s from the scrap pile and re-sawed them using a band saw to produce a number of fairly thin (about 5/16" ) thickness boards. Then through trial and error plus a lot of measuring of toiletry items I came up with the final product. The size of the box and the internal cubby holes and slots are really just a guess in hopes it is functional. It is held together with Tightbond II glue and some copper nails in strategic locations.
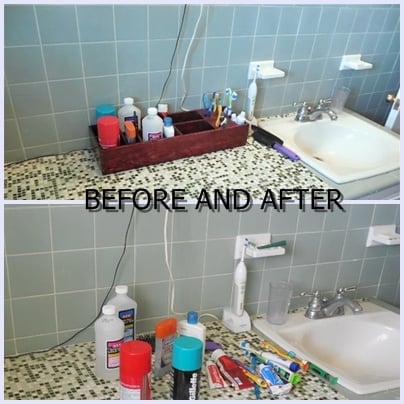
Inspired by Ana's barn TV stand
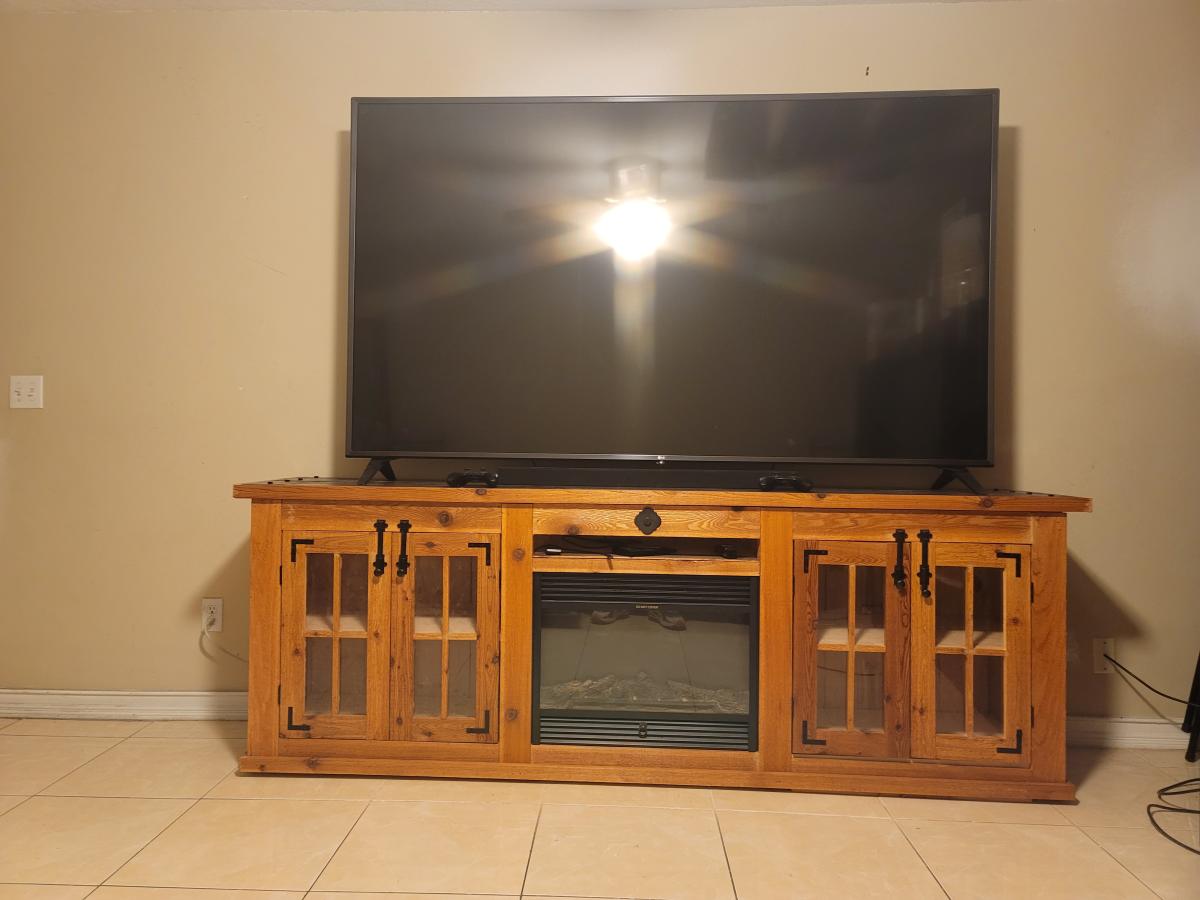
I made this TV stand from a combination of your DIY Farmhouse TV Console and another one I saw online ( Farmhouse Media Cabinet By Shades of Blue Interiors) with a little bit of my creativity. Thank you for everything you do for the community. God bless you and your family.
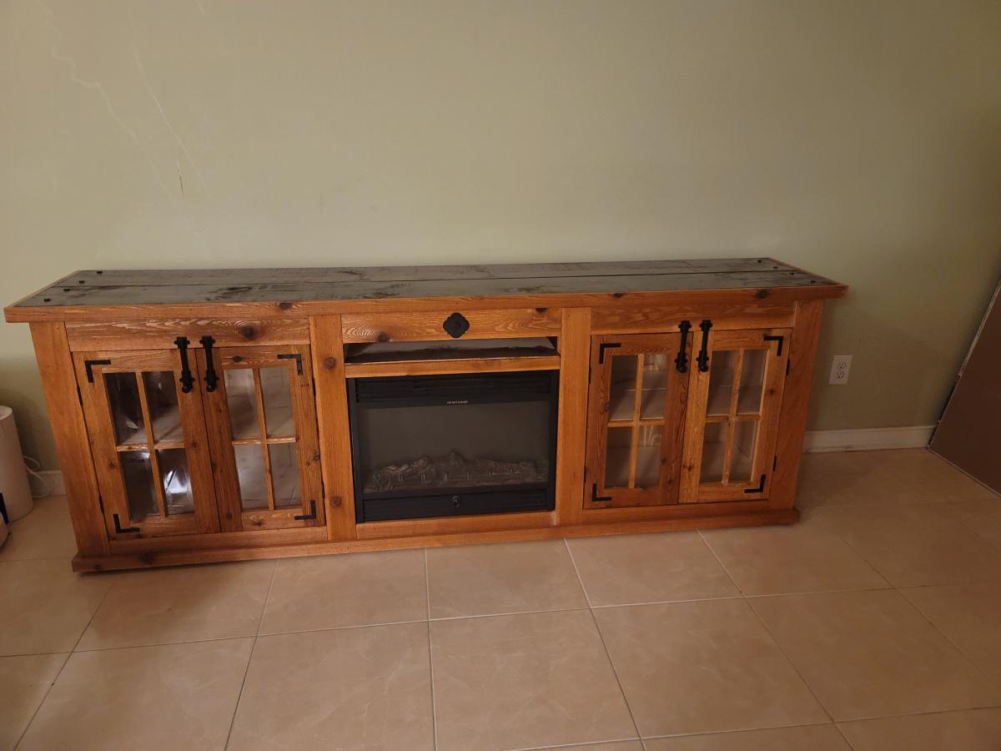
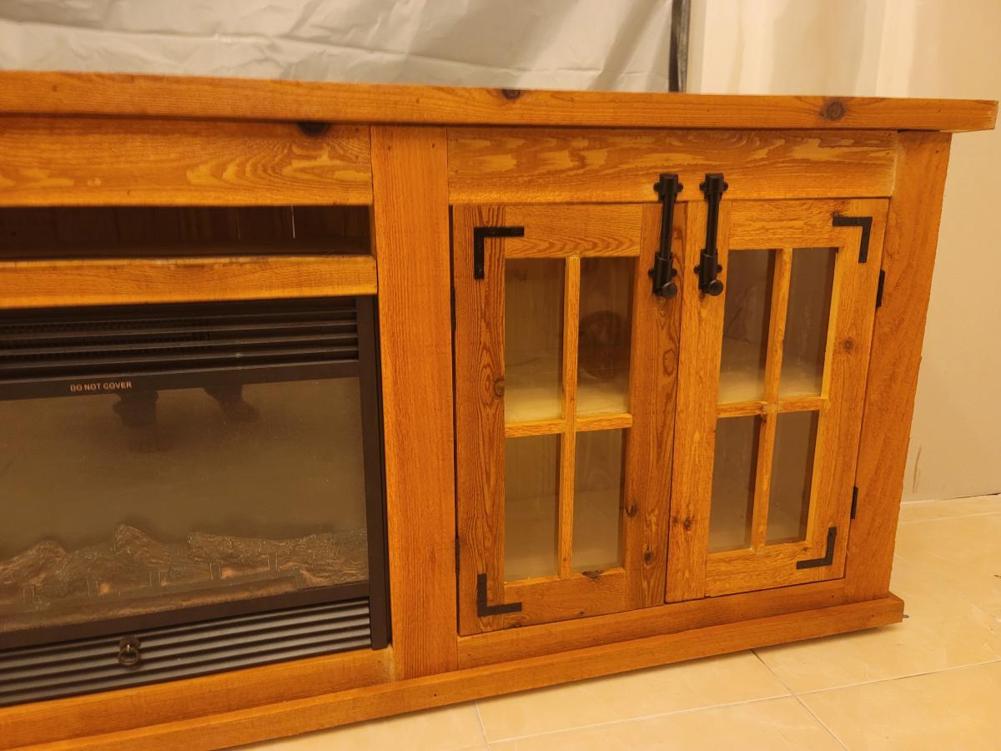
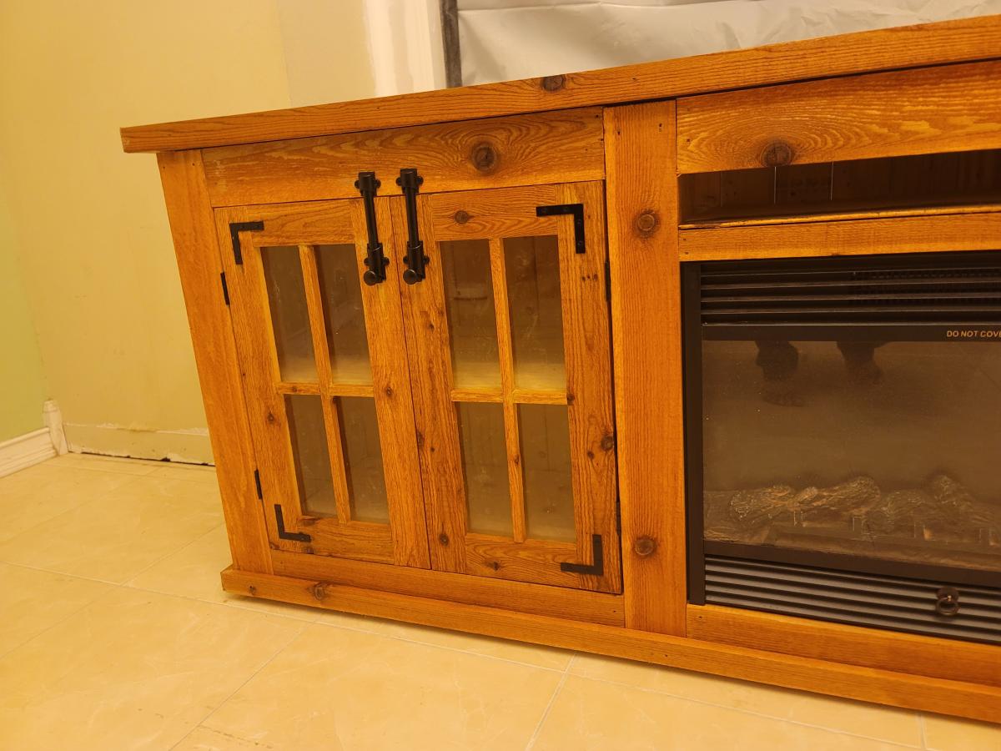
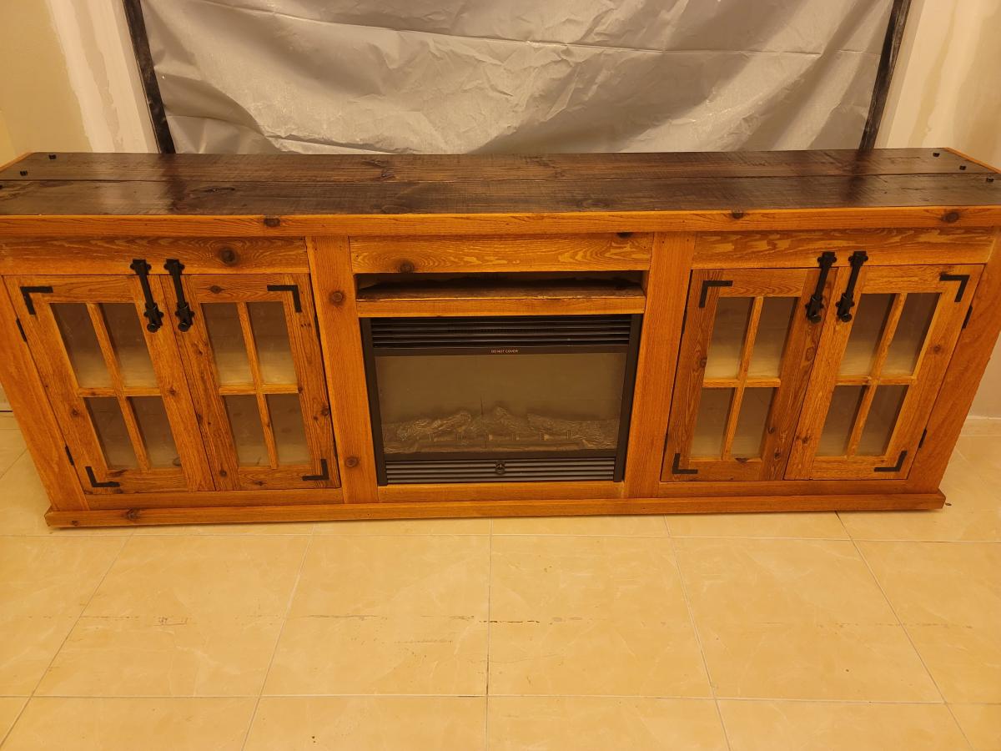
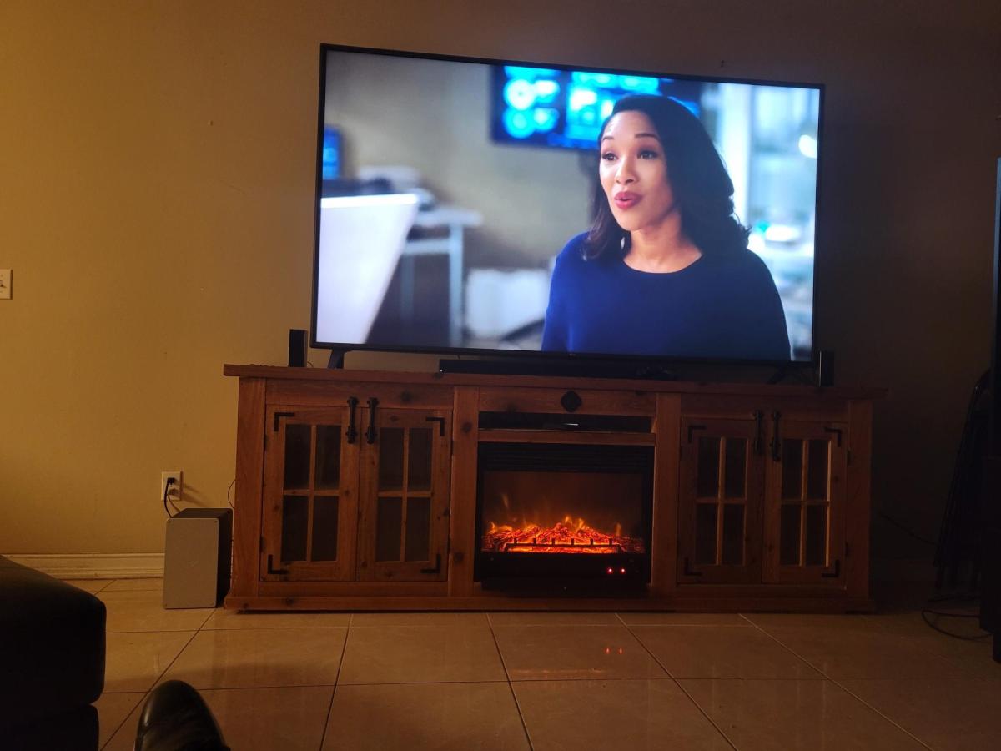
Comments
Thu, 04/21/2022 - 15:16
Very beautiful!
That looks amazing, love the fireplace insert too! Thank you for sharing:)
Modular office small desktop/Narrow file drawer base unit
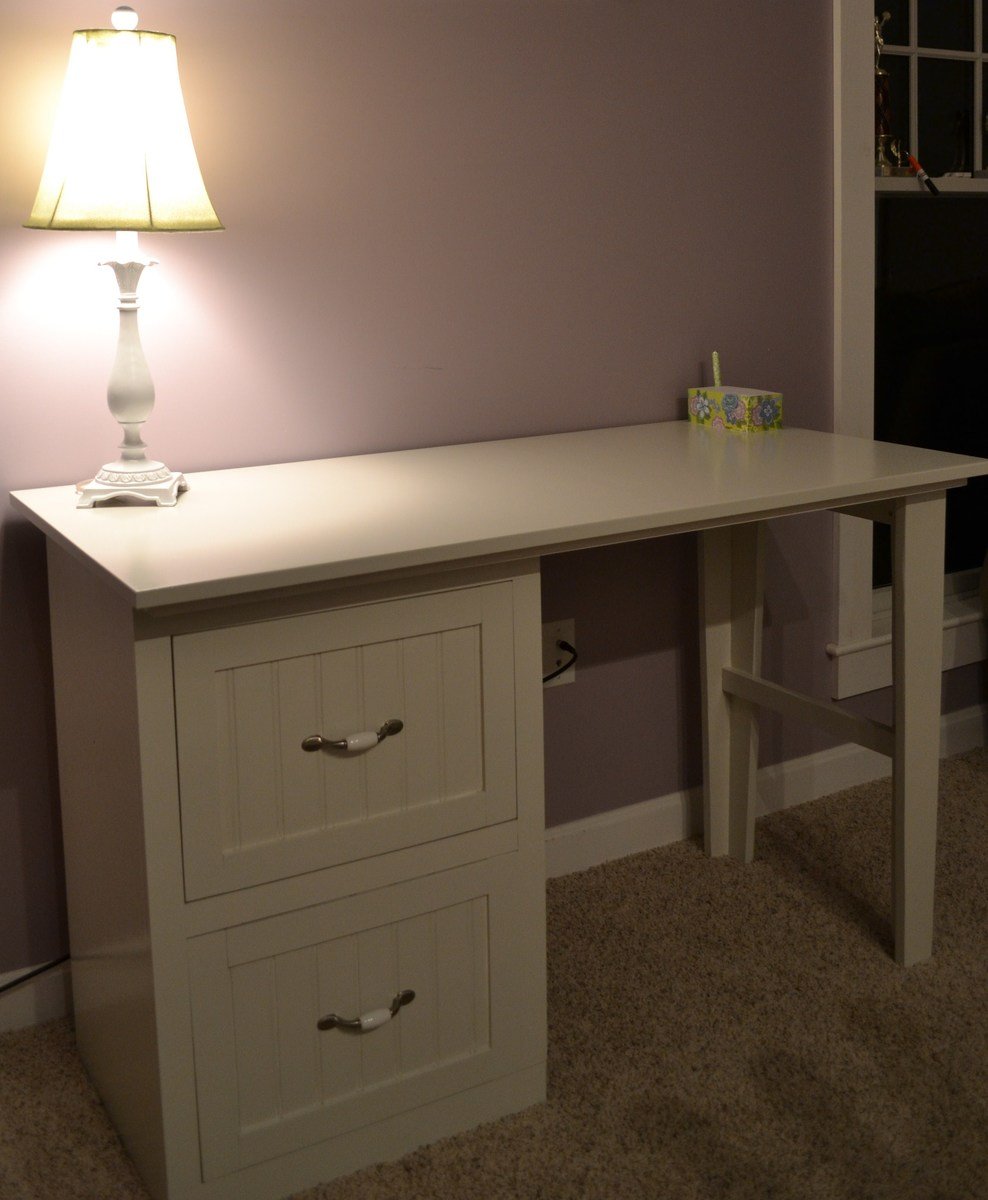
Combined the modular office small desktop with the Narrow file drawer base unit to suit my needs/space requirements. Used the legs from the narrow farmhouse table because I just loved them! Added beadboard for the drawer faces because it matches the rest of our house.
Comments
Mon, 04/28/2014 - 22:18
I am about to start on a very
I am about to start on a very similar 4 draw version of this, do you have any more information? In particular I was wondering how the drawer slides were fitted - are the side or bottom fitting? Cheers and well done!
Classic Grey Fancy X Dining Room Table
I recently made the end table and console table from the "Rustic X" collection and those were my very first wood projects that I have EVER done. I think I am addicted now! I have had NO experience in working miter saws, kreg jigs and barely drills before this. If I can do it, anyone can do it :)
My husband and I made this table over a weekend and I am very excited about how it turned out. I was inspired by the color and size (and chairs!) of Sawgrasshomegirl "weathered grey fancy x farmhouse table with extensions" and I used the classic minwax stain. Thank you so much to Anna White and Sawgrasshomegirl for their plans, ideas, and inspiration!
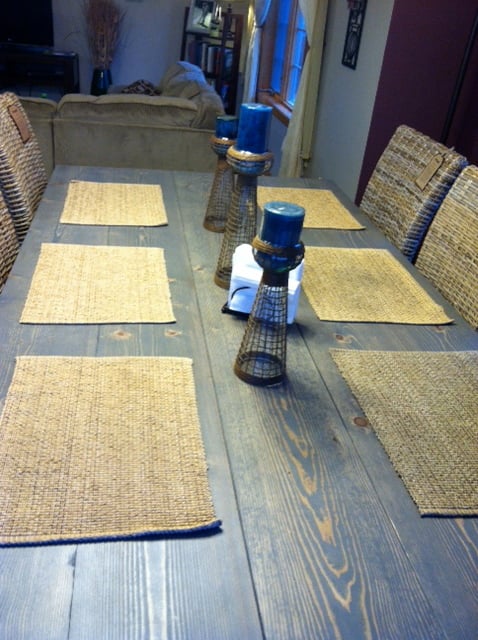
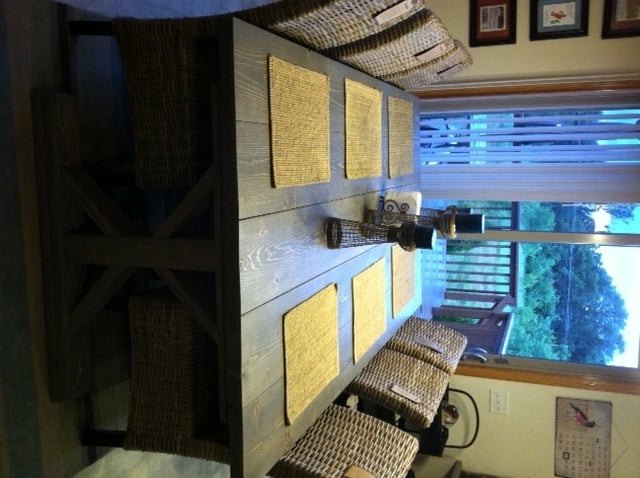
Comments
Glider
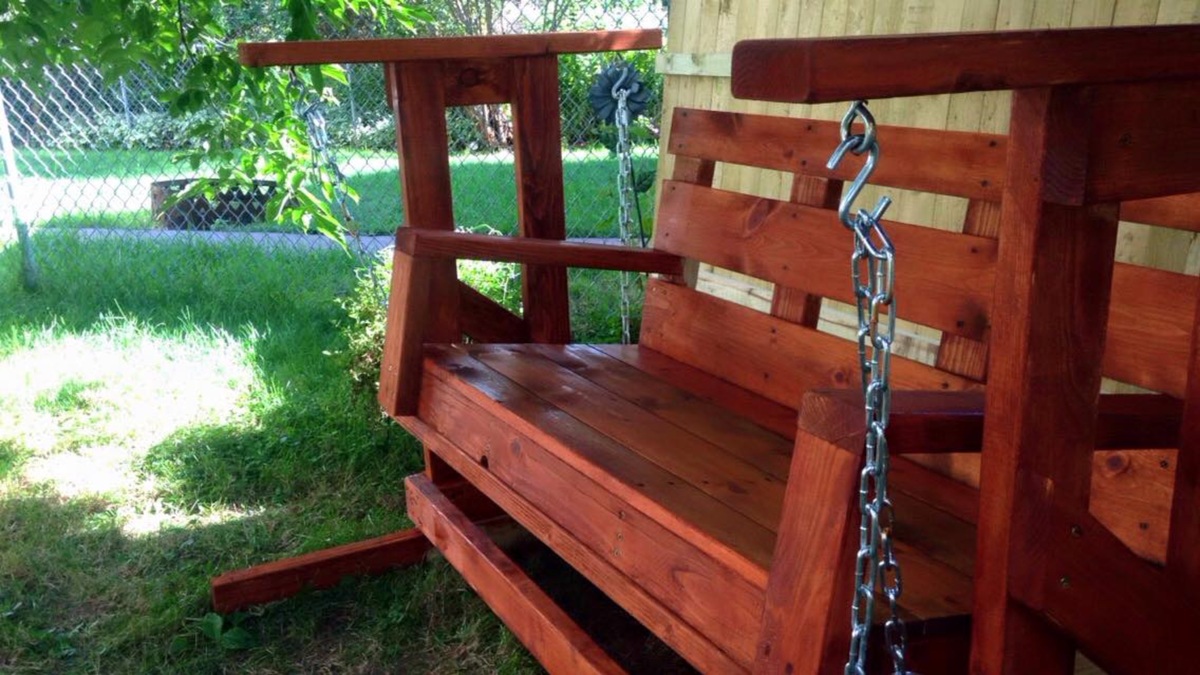
The bench was easy to build with great instructions. I had Home Depot make my cuts for this first project and then I went and bought a miter saw and other power tools for future ones. So much fun.
Comments
Mon, 03/14/2016 - 08:35
This looks amazing!
Great work. DId you do anything different to the swing itself? How did you build the frame. I'm looking to do this exact thing for my patio. I don't have anywhere to hang the swing.
Thanks for sharing any info.
Sat, 06/13/2020 - 16:54
For those looking for measurements/dimensions on the legs here
Made the chair and then built the glider frame for it just eyeballing the picture. I can't figure out how to upload a photo of my design, but can try to describe it.
I made mine with a 4x4 on the base of each leg, but a 2x4 would work as well, it was just what I had on hand. The base board on each leg I made 48". From there I put two 48" vertical boards. The vertical boards were centered and from the front edge of the first board to the back edge of the second board. Two 16" boards were then used at the top and bottom of the vertical boards to hold them in place. Cap it off with a 30" board on top of the verticals. This is where you'll attach your eye bolts. I put both eye bolts 3 1/2" back from the front (a scrap of 2x4 works well as a guide). To join the two legs, I used two 52" boards on top of the base 4X4 of the verticals (one in front of the legs and one behind).
Around the corner, outside
First of all, sorry for my english, i'm french and i don't speak english often in life, so i don't know now if i still speak and write it well enough to be understood.
We needed some space outside our appartment to room bootles.
When i found the plans on this website i decided to start this project.
It was the first time i used my device "undercaver jig" to assemble or link all the wood pieces together.
Once all the "wooden wall parts" made, i strated assembling the whole wooden furniture.
Then i painted them and once the paint was ok, i protected the wall furniture (painted parts and unpainted parts) whith an uncoloured protective product.
After that the inside was done to be able to store milk and water bottles.
The last part to be done was the upper part. I decided to make it in 4 indepedant concrete parts to be abble to replace it in case it breaks.
Outdoor double bench and Adirondack Chairs!
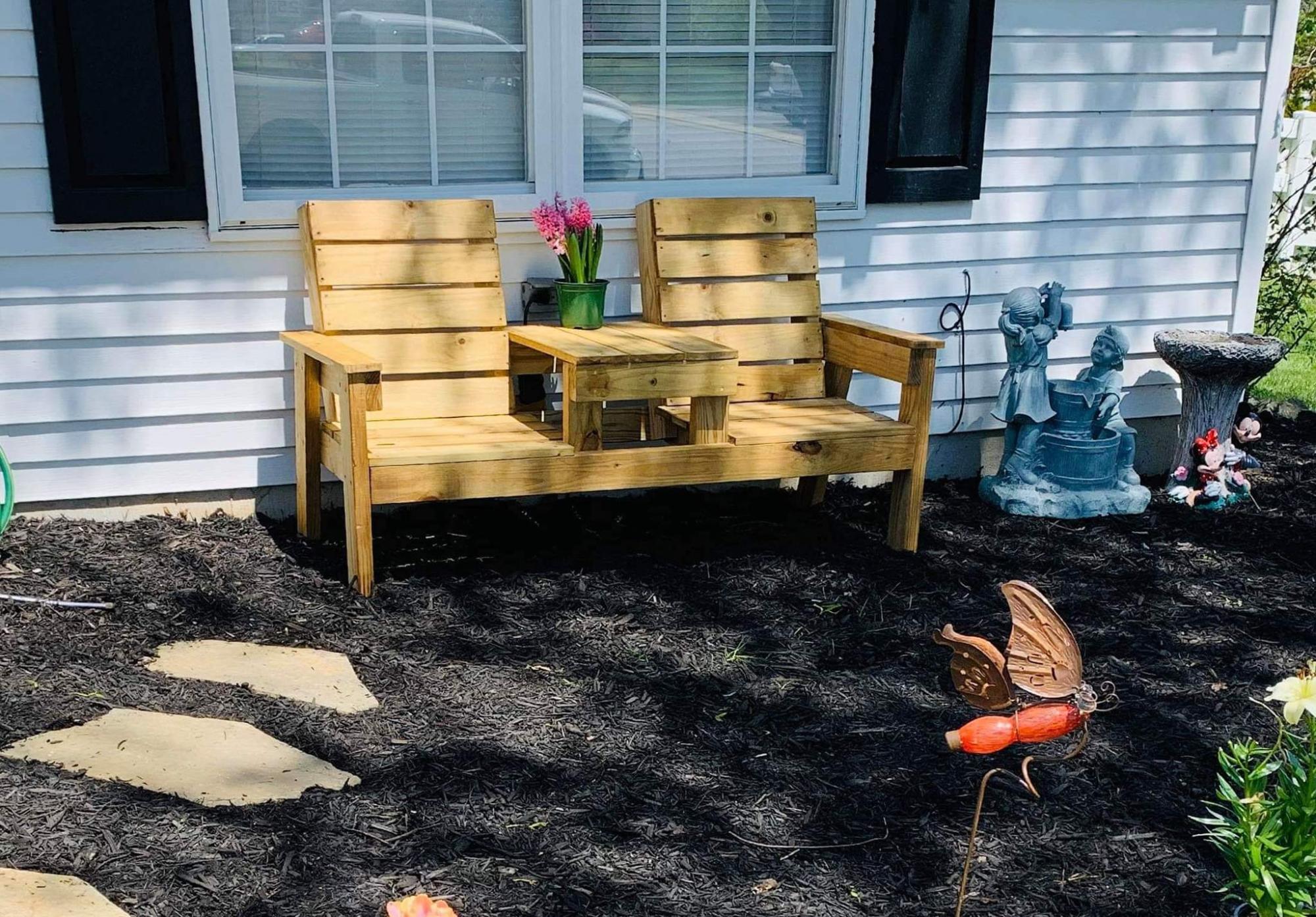
Nice outdoor bench and adirondack chairs by Nick!
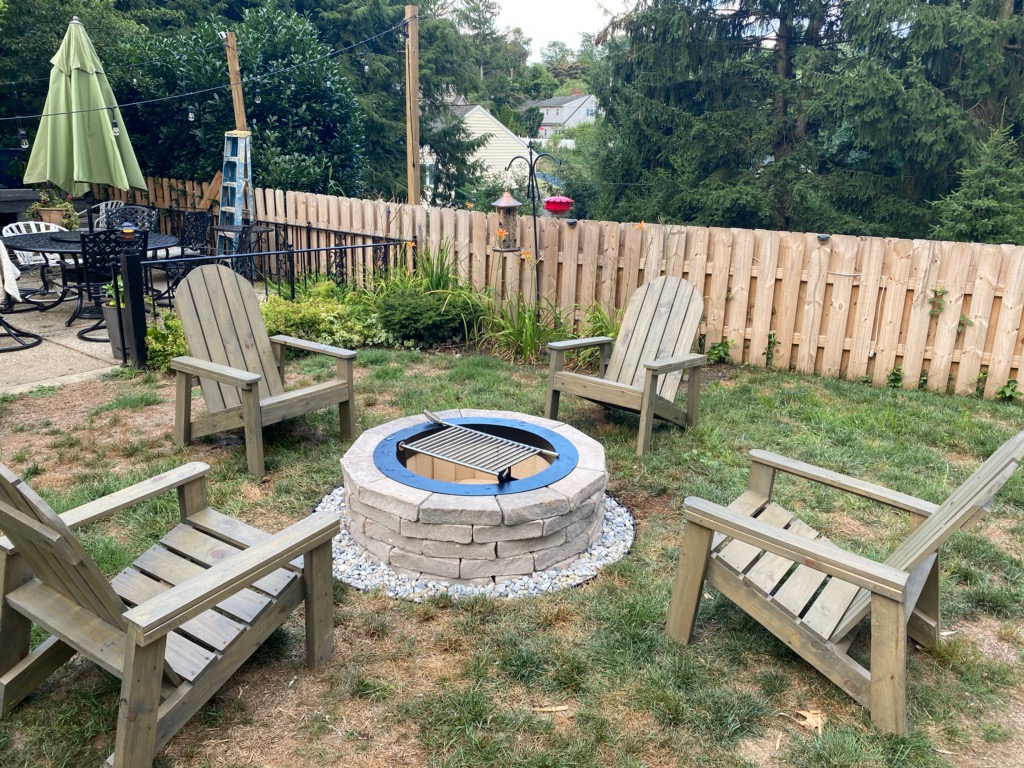
Three Little Sling Chairs
My first non-home-repair project. Made three of the sling chairs for my kids. They each picked out their own fabric (regular fabric). We still have not sanded, filled and painted but are hoping to do so this weekend. The kids were very excited to have them. I have been reading your website for months now wishing I had time to make something, and these chairs fit the bill. Thank you!
Comments
Crib for Ella
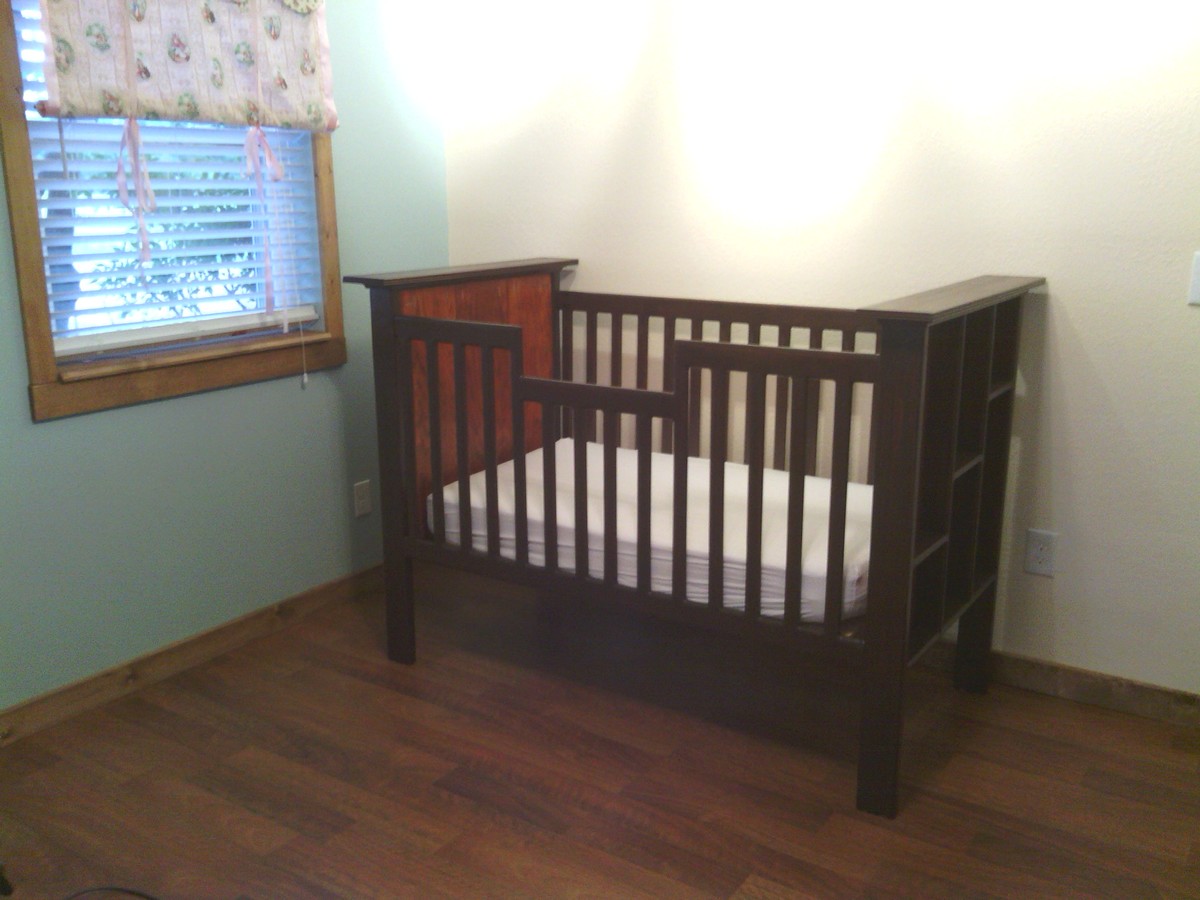
My husband recently designed and built our daughter's crib. After looking online and measuring another crib to make sure he had the rail spacing just right he came up with a plan and built it over a few weekends. He also built the changing station and will later build an armoire for her room as well.
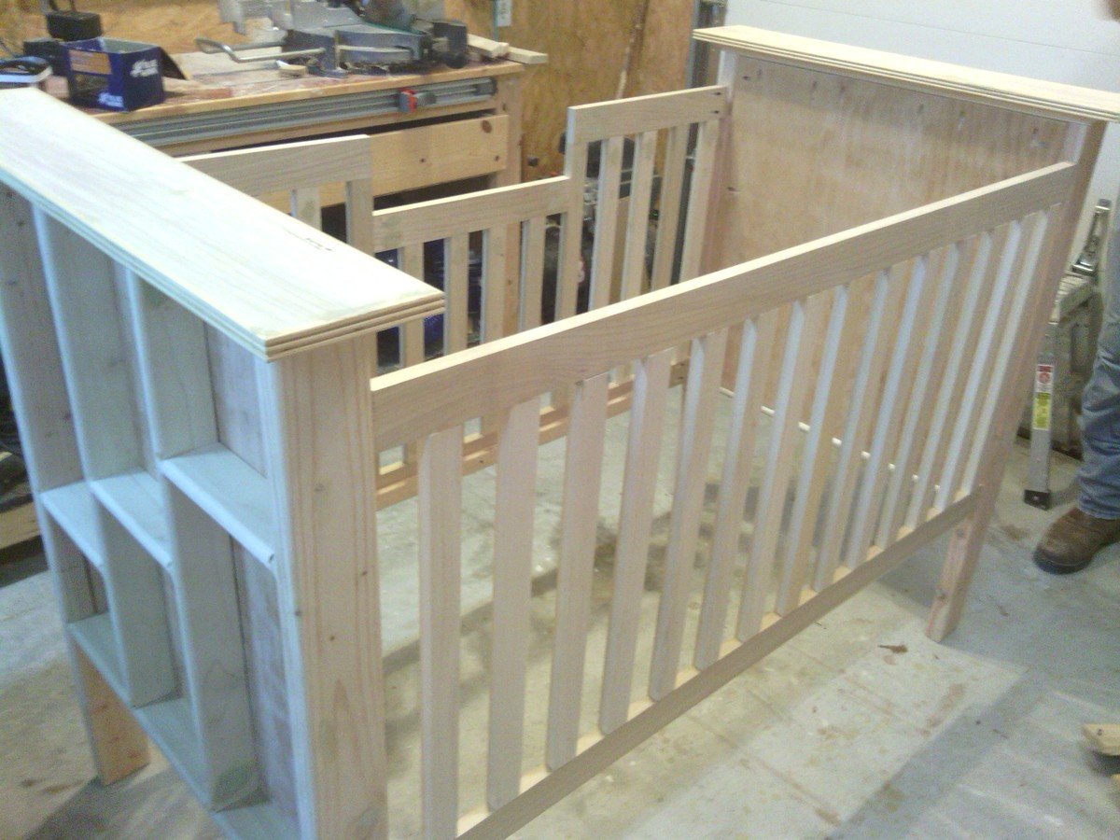
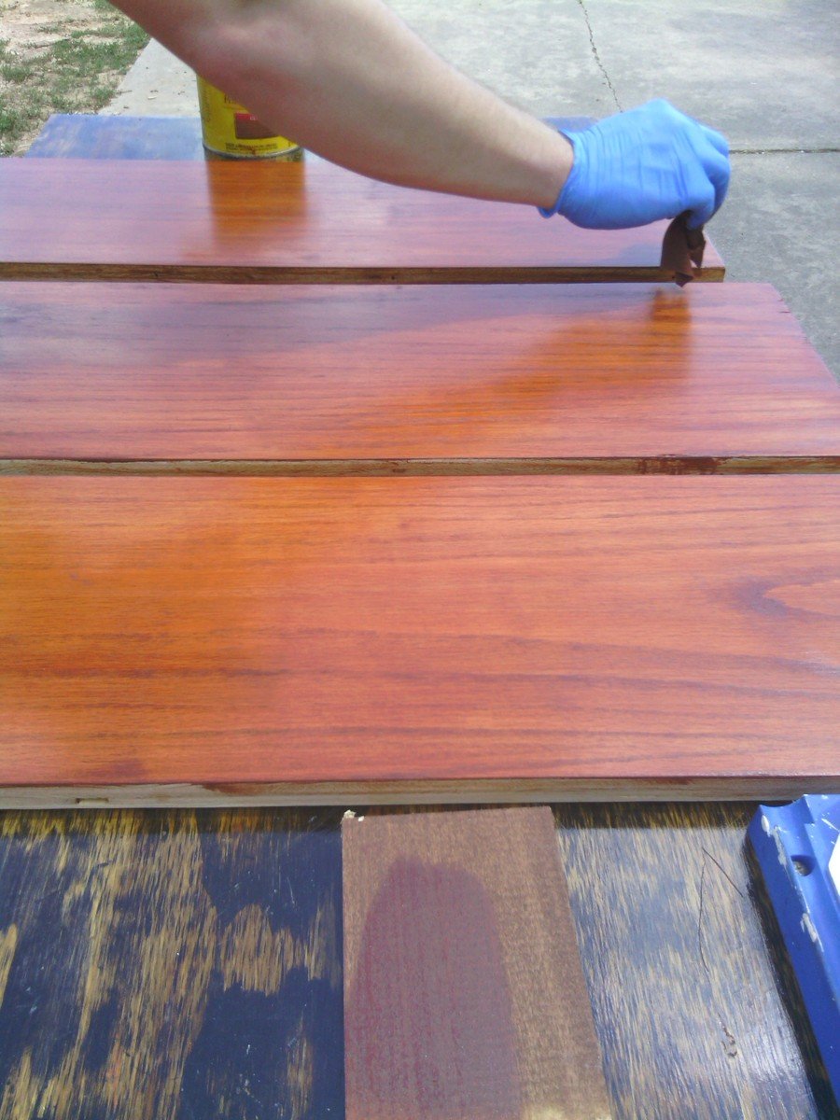

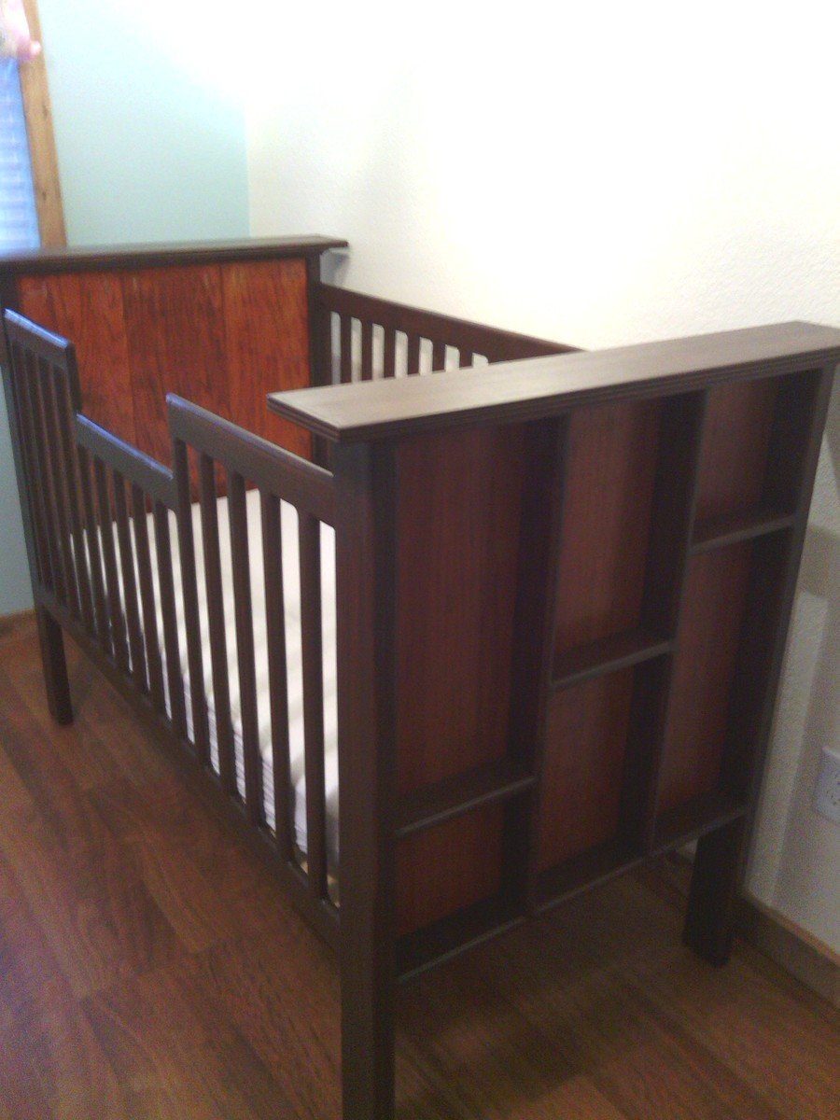
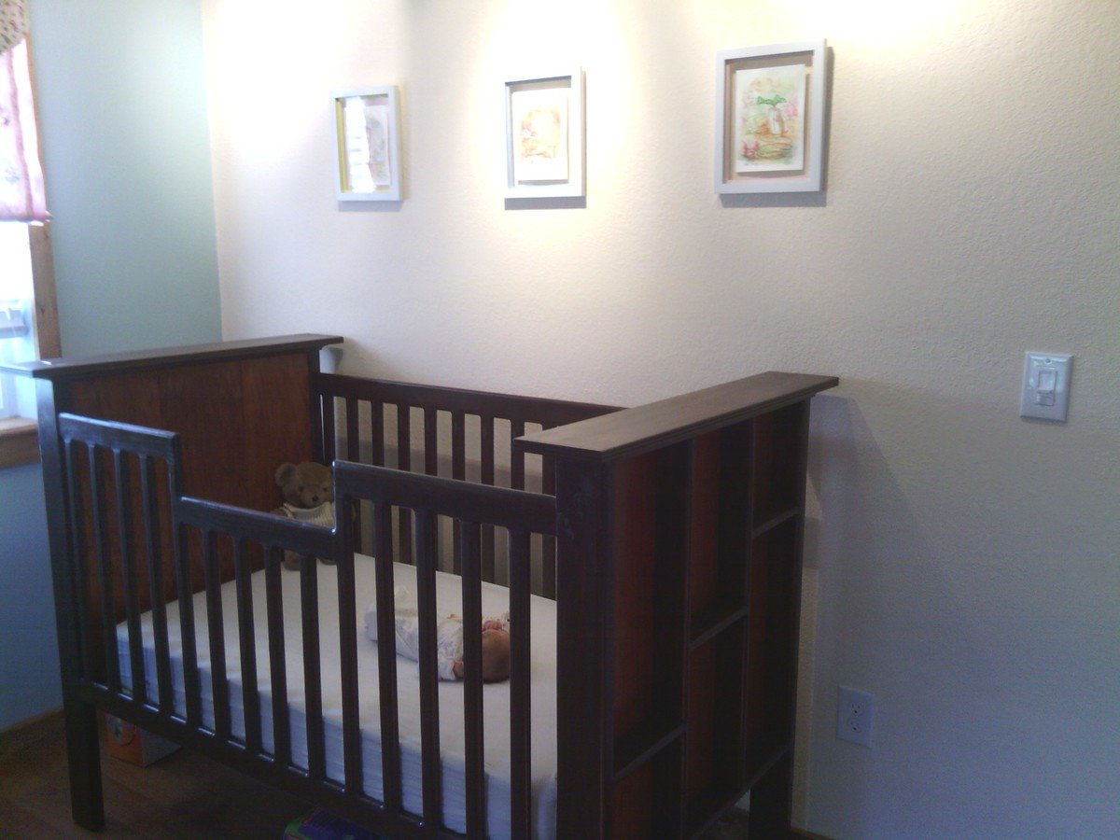
Minwax Gunstock on oak plywood (head and foot)
Comments
Tue, 07/30/2013 - 18:53
CRIB FOR ELLA
Beautiful!, I've been searching the web for plans to build a crib and haven't found any, would you mind sharing yours?, I think it looks amazing!
Media console and towers
I wanted a new TV and my wife wanted new furniture...we both won...
Farmhouse Twin Bed
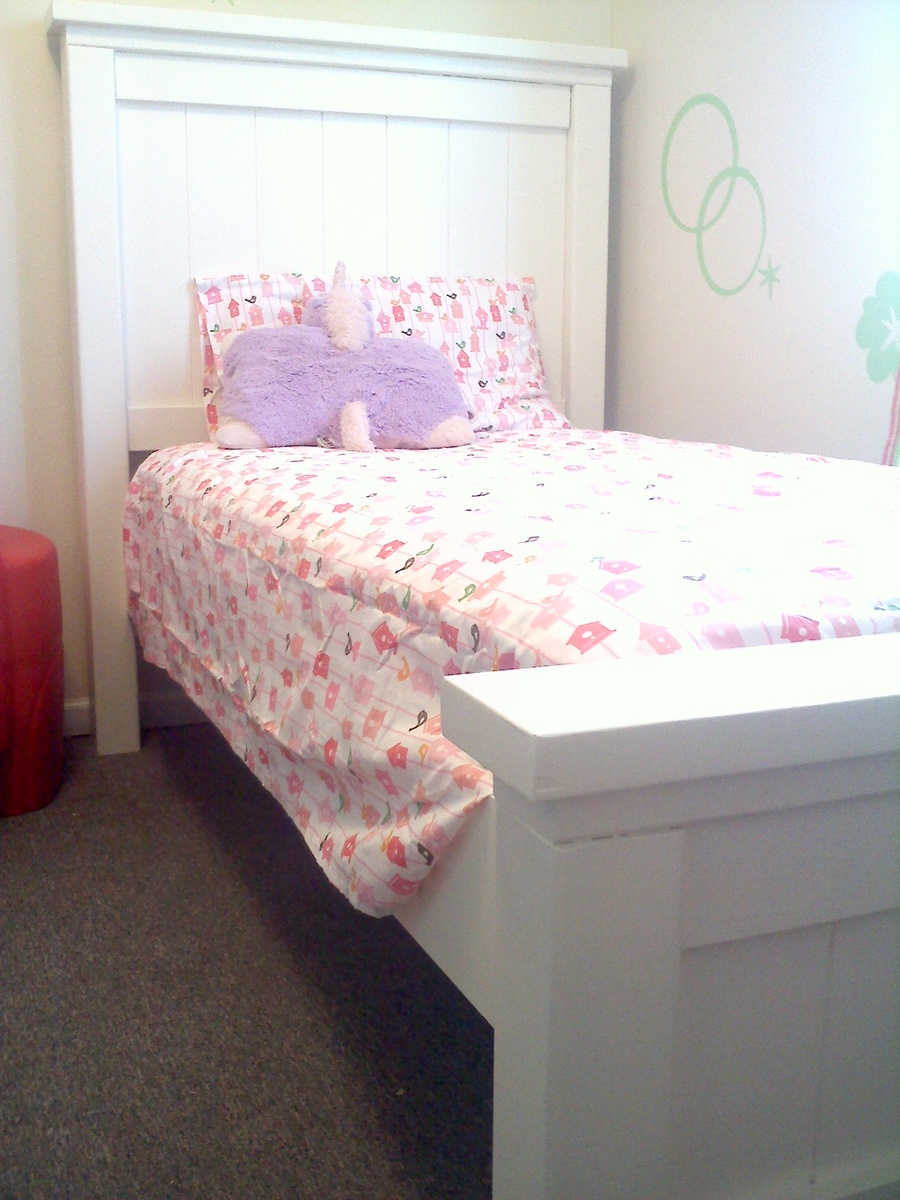
After making the sling chairs, I decided to give the Farmhouse twin bed a whirl for my daughter. I absolutely love it! It ended up costing us $225 for all of the supplies needed. The only issue we had in making this was trying to make it easy to disassemble. This was fun to make!

First Coffee Table
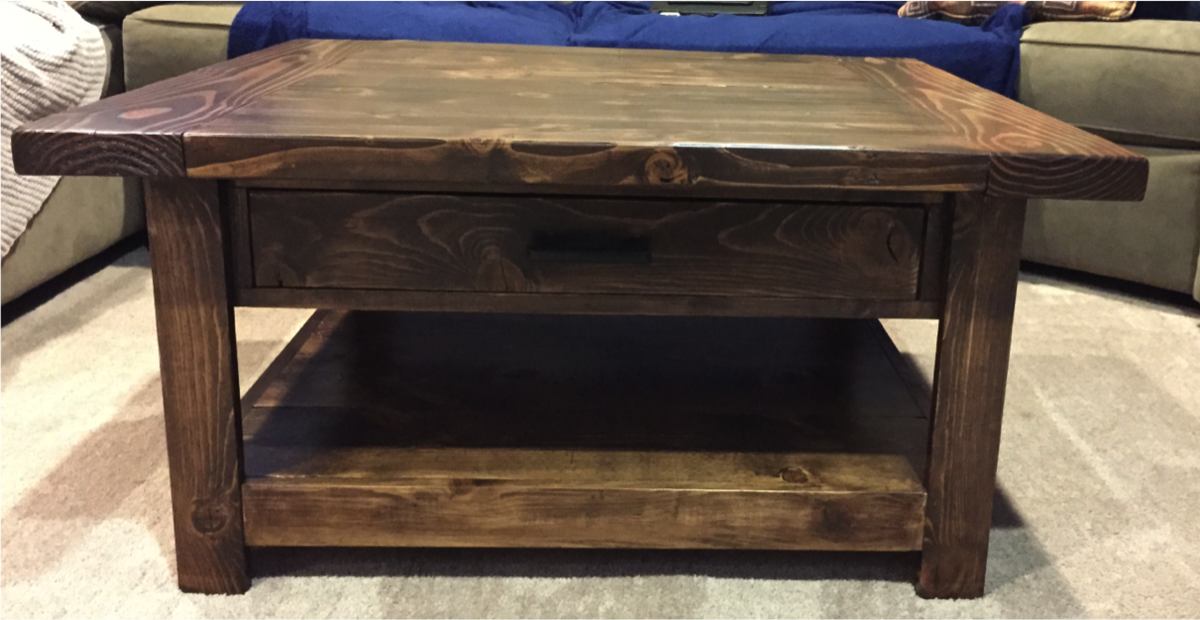
Inspired by the Pottery Barn benchwright square coffee table, I made this approximately 36'' square with one large drawer.

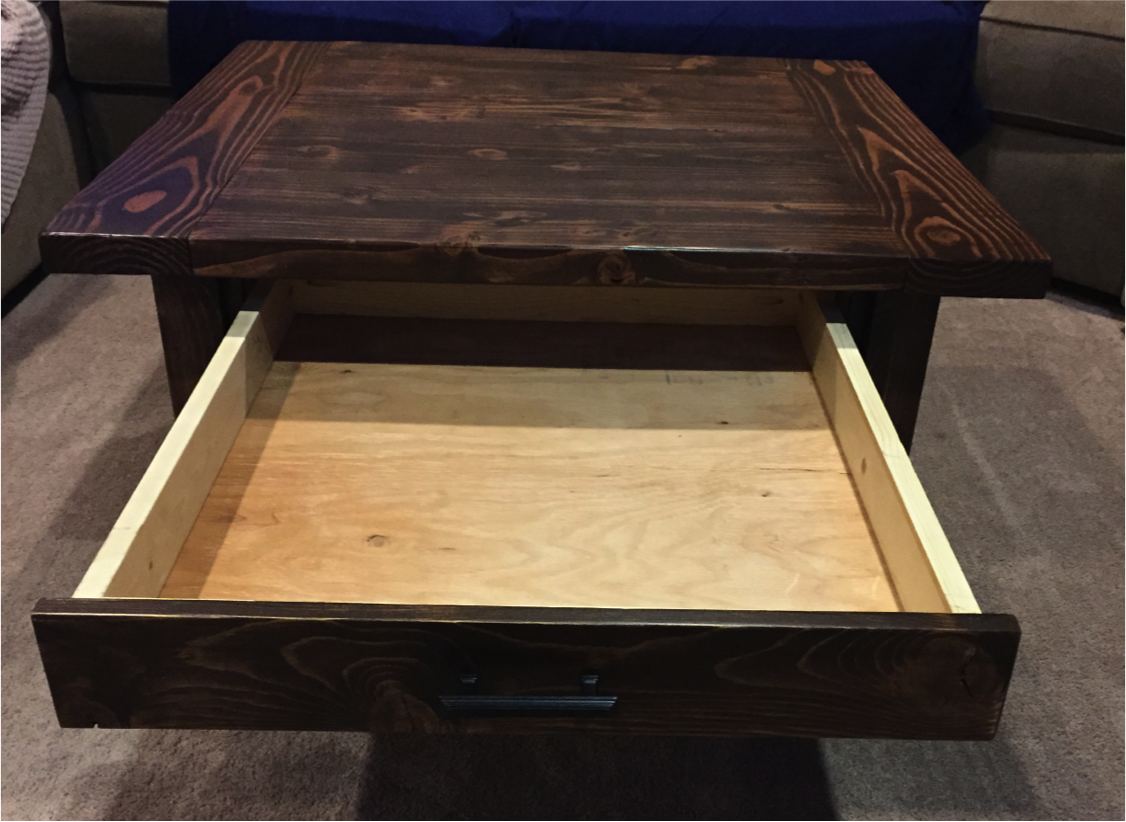
Comments
New side table for our guest space
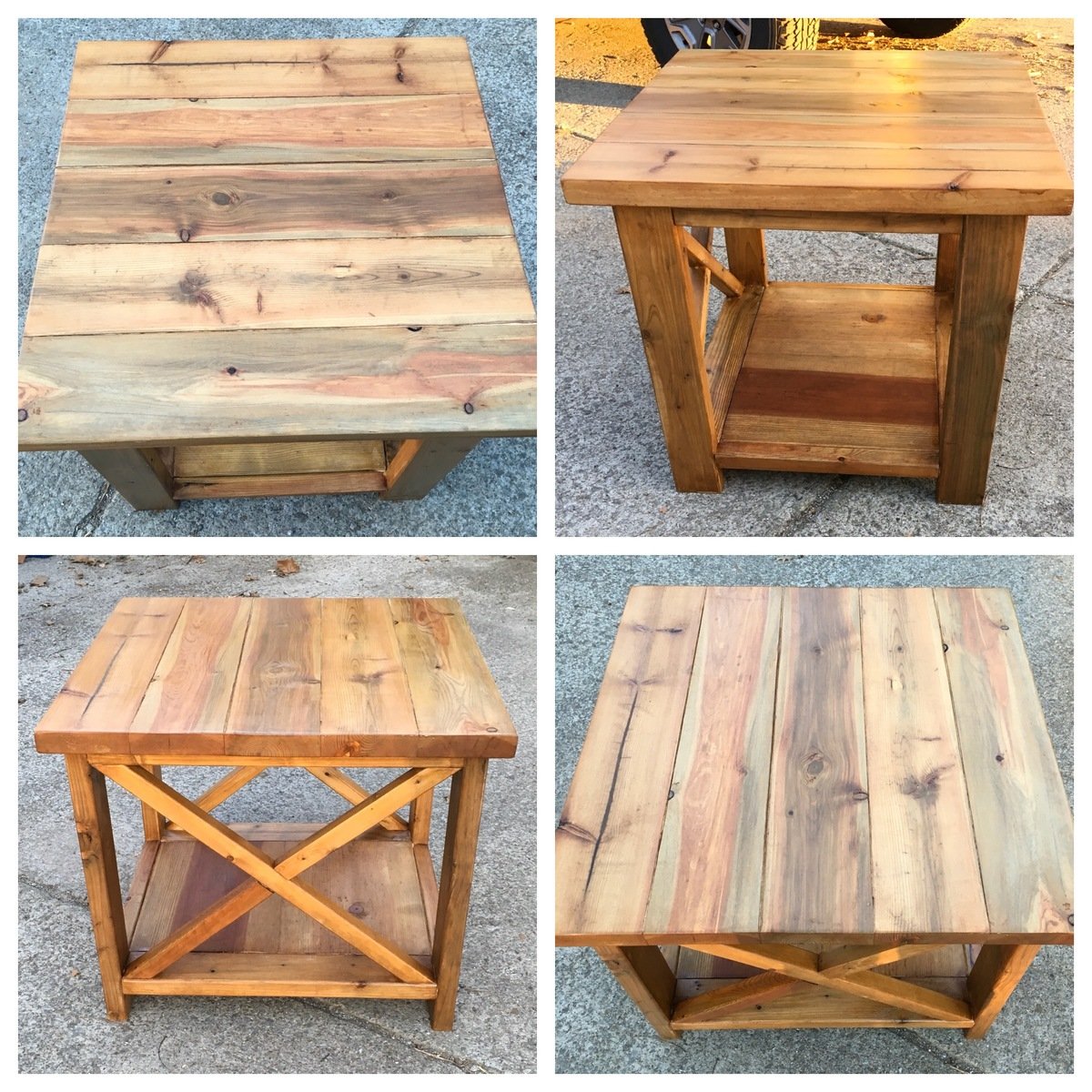
I was making a set of side tables for my daughter and decided to make an additional one for our spare room/guest space. I love to try new wood treatments so I used Apple Cider Vinegar applied with a steel wool pad on this table. Let the steel wool soak for about an hour and then applied. Sanded after dry to even out the finish and then applied a gloss finish to give it a beautiful shine.
Princess Play Loft Bed
I love the play loft bed, but wanted to add a princess twist for my 5 year old's birthday. I found melamine plywood, which helped in the finishing since it was already white. It was a lot of work, but so worth it! I think the kid's favorite feature so far is the slide, which has seen a ton of use :) My favorite feature is all the storage! Thanks so much Ana! If it wasn't for you, there is no way I would have had the courage to tackle a project like this!
Comments
Wed, 06/22/2011 - 21:21
incredible!
This will be such a dream come true for any 5 year old! Beautiful.
Thu, 06/23/2011 - 11:12
One lucky princess
What a fantastic design for your daughter! She must pretend she's Rapunzel every time she gets into bed. The little cubbies to store toys were an excellent idea.
Mon, 07/11/2011 - 19:32
Slide
I started out by building the back and outer walls just like the stairs, just slightly narrower to fit my space and the side walls longer, coming out into the room more since the slide sticks out into the room farther. I then also did the top platform of the slide like the top step, having the top stair trim, cleats, and plywood support underneath the front of the platform. Then, I did some calculating to figure out how long to make the slide and what angle to use. I wanted it to come out into the room farther than the rest of the bed so that the slide wasn’t too fast, but I didn’t want it to stick out too far. So I used a piece of melamine board (nice and slick wood) that was 56” long. At the bottom of the slide, I put a piece of plywood that went from the ground up about 8 inches, so that the end of the slide would be up off the ground. So the slide ended up dropping a total of 34”, from the platform down to the plywood 8 inches off the ground. This made a fairly quick slide, but perfectly doable for my little ones. Then, before mounting the slide, I attached 1x2’s to each of the sides of the slide under where the slide was to be to support the slide from beneath. Then, I used a kreg jig to attach the slide to the sides and then screwed the slide into the supports. This made a very stable slide. If you have any more questions, I would be happy to try and help. I hope I’ve made sense ☺
Sat, 07/16/2011 - 15:45
Instructions
Hello Slide! My daughter screamed when she saw this bed...can you please tell me how to build it all? I would love it if you could share...
Sat, 07/16/2011 - 20:54
Instructions
I'll try :) I started by building the towers. It was just deciding how wide I wanted them (I did one narrower and one wider to use like a window seat). Each tower is essentially three sides of plywood with one having shelves in it and the other having one shelf to make a seat. I also put a shelf at the bed's height so that my daughter can use it to put things when she is in bed, such as her alarm clock. Then I knew how long I needed the bed to be and how wide each of the towers were, and I made the middle front section to be the remaining width. The rest of the bed is very similar to the Play loft bed with storage steps, but instead of making the steps storage, I just attached them down and then cut out on the inside underneath the stairs to allow access for storage from within the castle. I used a jig saw to cut out the window. The top pink parts of the tower are just decoration, so I bought a thin piece of plywood and used a jigsaw to cut the up and down cuts. And then on another post I talked about making the slide. I hope I helped some :) If you have any more questions, feel free to ask and I will try and help.
Sat, 10/01/2011 - 12:53
Looking for some help
*I'm willing to pay you for your help*
I wish to start making this bed, but need some help. I'm novice and need more instructions. If I were to email you measurements, could you elaborate more in depth?
Please respond.
Thank you for your consideration.
Sat, 10/01/2011 - 12:53
Looking for some help
*I'm willing to pay you for your help*
I wish to start making this bed, but need some help. I'm novice and need more instructions. If I were to email you measurements, could you elaborate more in depth?
Please respond.
Thank you for your consideration.
Thu, 10/06/2011 - 10:04
Re: Looking for some help
I would love to help in any way I can (free of course!) I have wanted to do the plans on the computer, but haven't been able to figure out the program :( So feel free to ask away and I'll try and help. You can post questions here, or email me at [email protected].
Tue, 07/19/2011 - 13:01
Dimensions
I was wondering what the dimension for your room are (especially the wall the bed is against. Just trying to figure out if the slide idea would work in our little room. Also would you mind telling me how wide the the n_n_n (That is my attempt to show the part of the castle that has the little rectangles/squares and then a space and another rectangle/square (the pink and purple parts of the bed) I have been drawing some trying to get spacing right and they never seem to look right, but your spacing looks great. And is the purple part that has the shield painted on it a seperate piece from the rest or is it cut out with the main part of the bed- if it's seperate how wide across and length down is it? We are in the process of attempting a similar bed for our little one and I have been playing around with ideas and so far yours looks like what I have been trying to show my husband in my drawings, only yours looks a lot closer to what I had in my mind than what I have on paper. Any help would be appreciated.
Mon, 07/25/2011 - 09:27
Dimensions
The wall the bed is against is 125.25", so a little over 10'. I still have a few inches of wall left and wish I had made the slide a little wider (the slide I made is 14.5" wide), but thought I would be tighter on space. For the pink on top of the tower, I first used 1 x 3 that I attached to the front of the tower. Then I used 1/8" plywood for the part that I cut the up and down parts. It is 6.5" tall, but part of it sits behind the 1x3, so only 5" is visible. I then cut the plywood 3" down, 3" across, 3" up, 3" over, etc. to make that up and down look at the top of the towers. And the purple part with the shield is separate. It is again just a thin piece of plywood that I nailed to the bed. When I put this up, part of the shield thing was sticking above the bed and I didn't think anything of it until someone broke off part of it. So now I've added a piece of wood behind the shield (the same width of the shield) so that it keeps the shield from being broken. The shield's overall size is 23.25" wide x 27" high. I hope this helps :) If there is anything else I can help with, please just ask. Good luck with your adventure :) !
Sun, 08/21/2011 - 22:19
Seeking plans
I am incredibly curious to know if I can get plans for this bed. I have looked extensively throughout various internet pages for a bed/playhouse like this. I would like to make it with a queen mattress on top. I have look through your posts and haven't gathered enough information to proceed. I am willing to pay for the plans.
Is there anything different you would do, if you did this project again?
Thank You,
Guest
Tue, 10/18/2011 - 08:43
princess loft bed
Hello:
First of all I have to say THANK YOU. I found the plans for the playhouse (which are fabulous) are there plans available for the princess castle?
Thu, 04/05/2012 - 15:40
Instructions for princess bed
I would love your directions or plans to build this my little princess. Thanks for any help. Just love this bed!
Thu, 04/05/2012 - 16:05
plans
I posted plans at:
http://ana-white.com/2011/10/plans/castle-loft-bed
Hope this helps!
Fancy X Farmhouse table with built in copper cooler
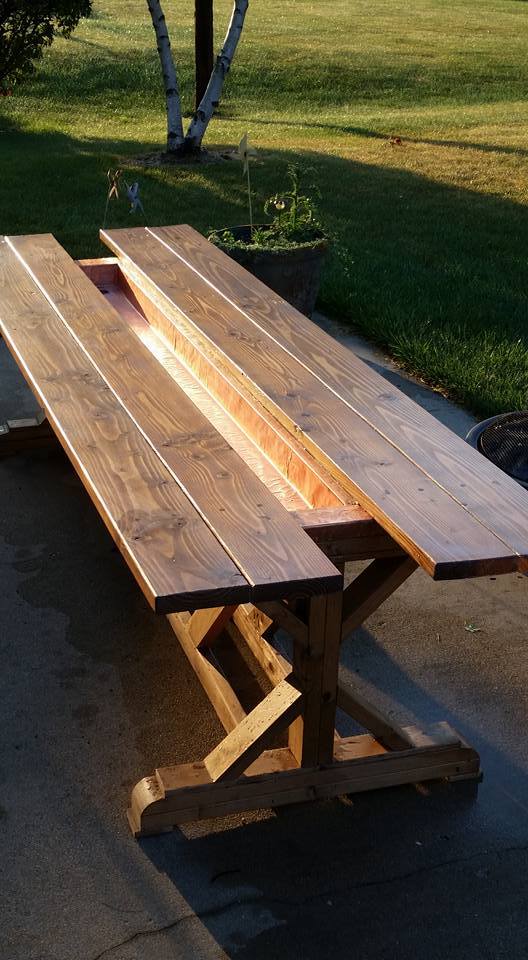
My version of Fancy X Farmhouse table with a built in copper cooler!!
