Patio Table with Built-in Beer/Wine Coolers
I stumbled on this site a while back as I was looking for ideas for an enclosure for my grill. I decided that my current table was fine, but found a TON of great ideas here on this site.
This patio table was first on my list. We enjoy having people over and I really like the built in coolers. We've started using our patio so much more already now that we have a good place to sit.
I modified the plans slightly: Extended the table so that we could fit up to 8 people, used 4x4's for the legs instead of 2x4's, and added a hole in the middle for an umbrella.
I need to build a couple benches (the chairs are a little low). That's the next project on the list!
Two light coats. Used a synthetic brush for the first coat, then I lightly sanded w/220 grit and applied second coat the following day with a pad.
I'm not sure if this was the right way to go. I wanted something that would hold up to the elements, but have read several reviews about peeling etc. after I already applied it. I guess we'll see.
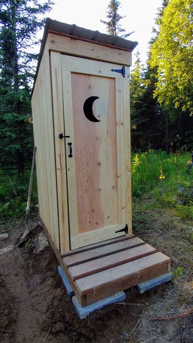
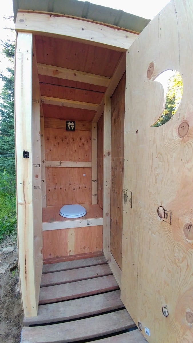
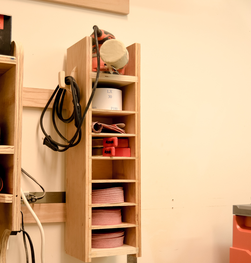
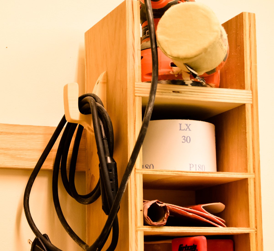
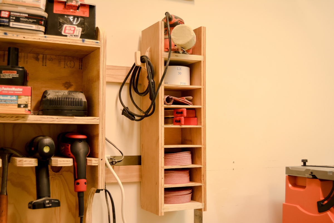
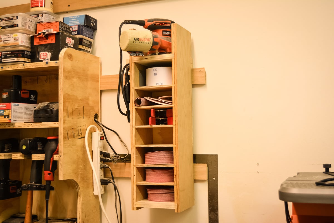
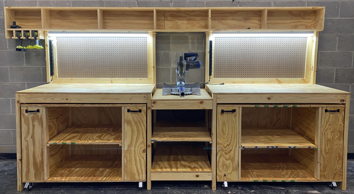
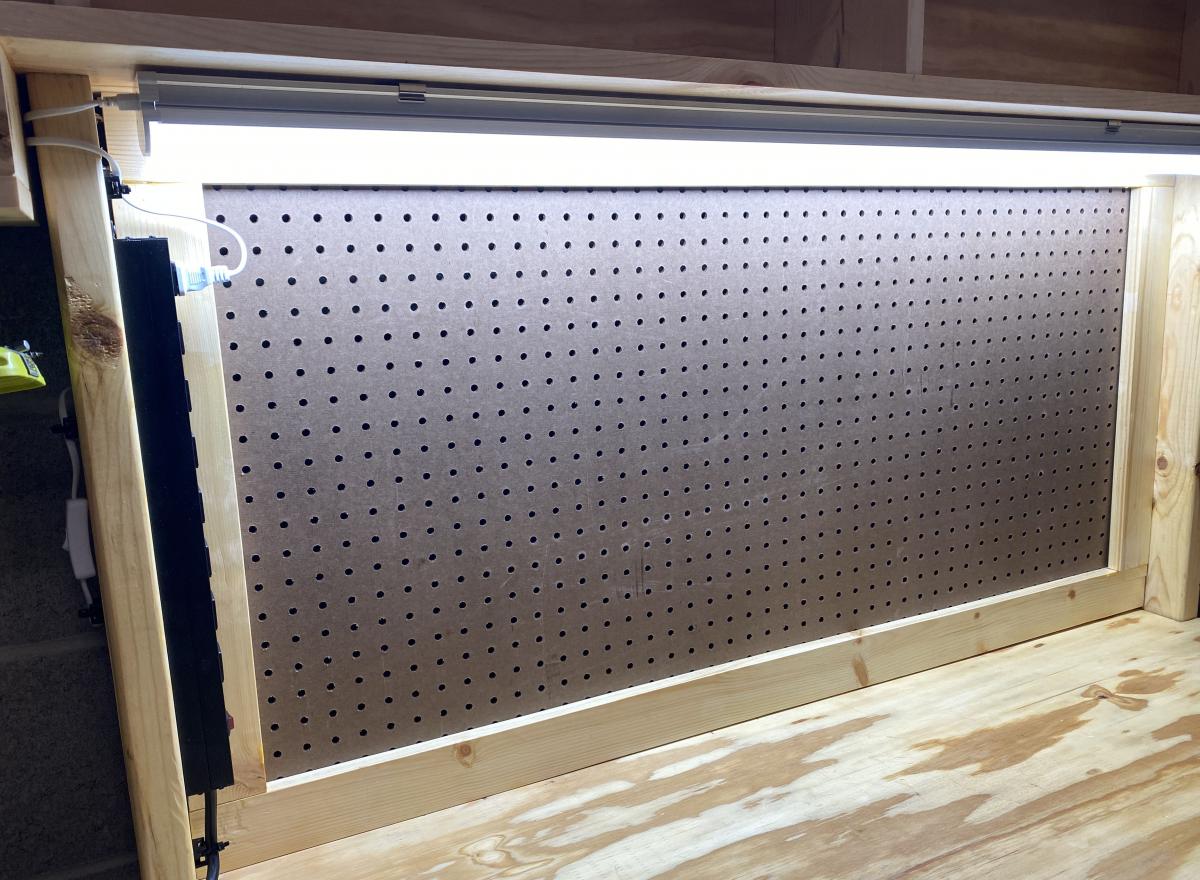
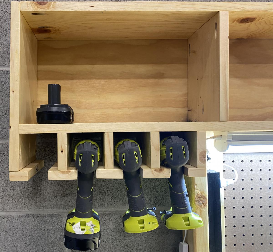
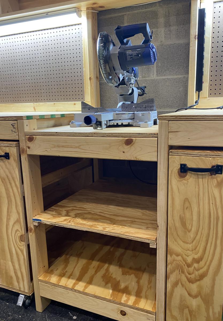
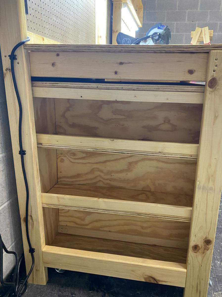
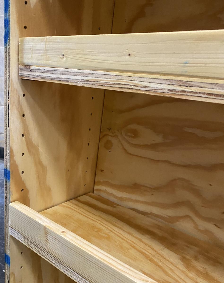
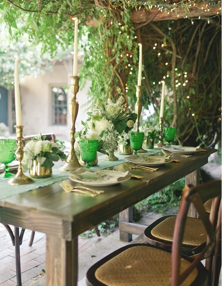
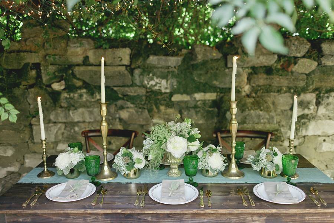
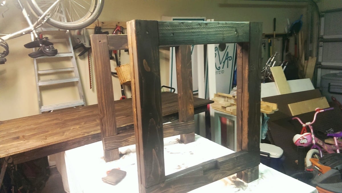
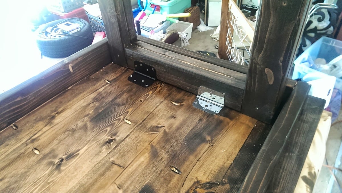
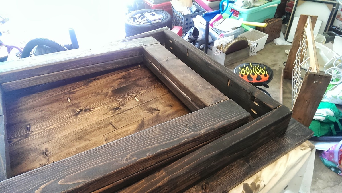
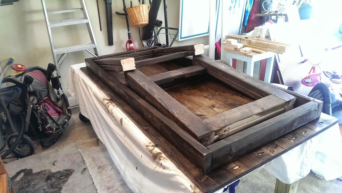
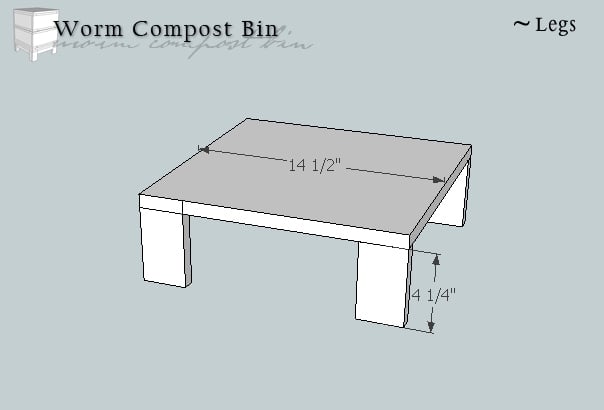


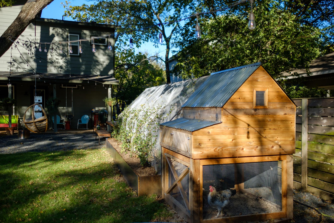
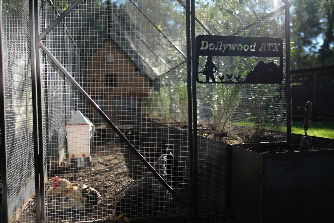
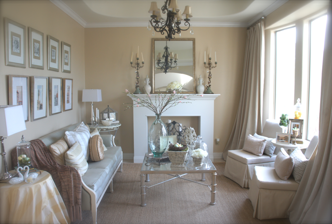

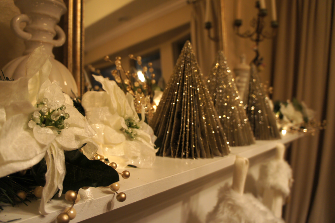
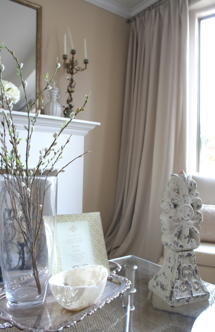
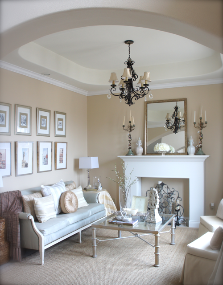
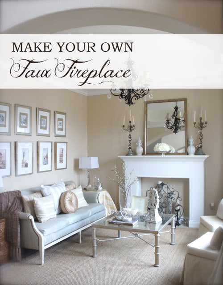
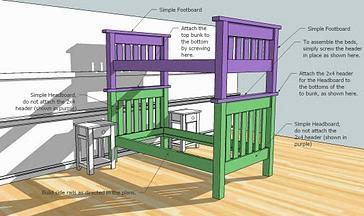
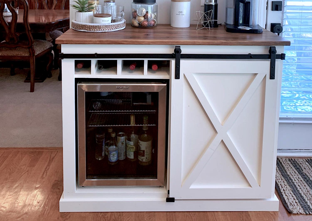
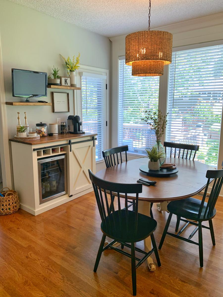
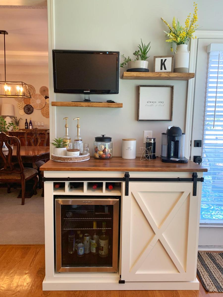
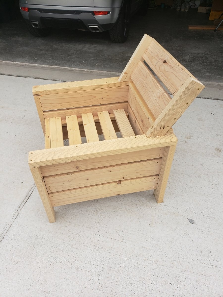
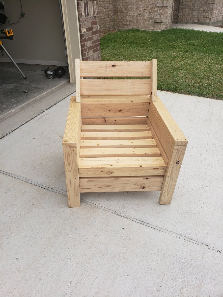
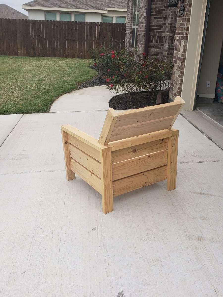
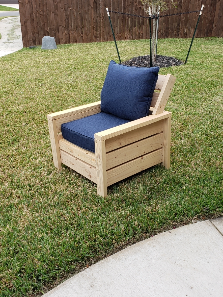
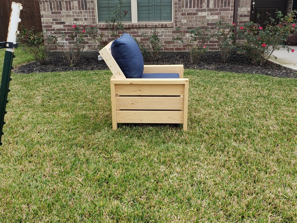
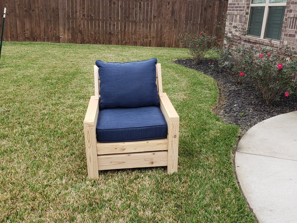

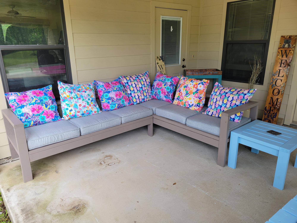
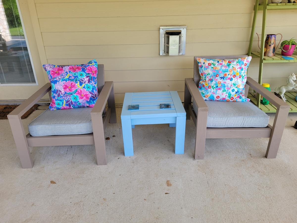
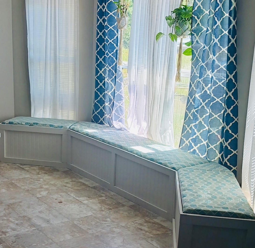
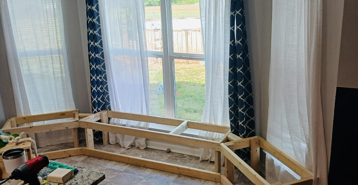
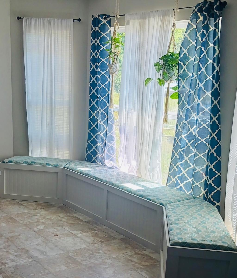
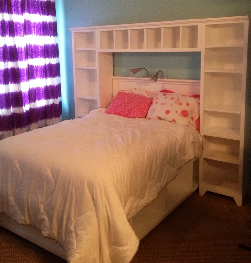
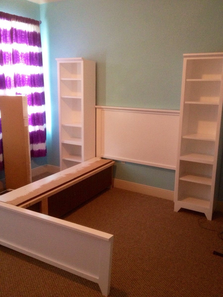
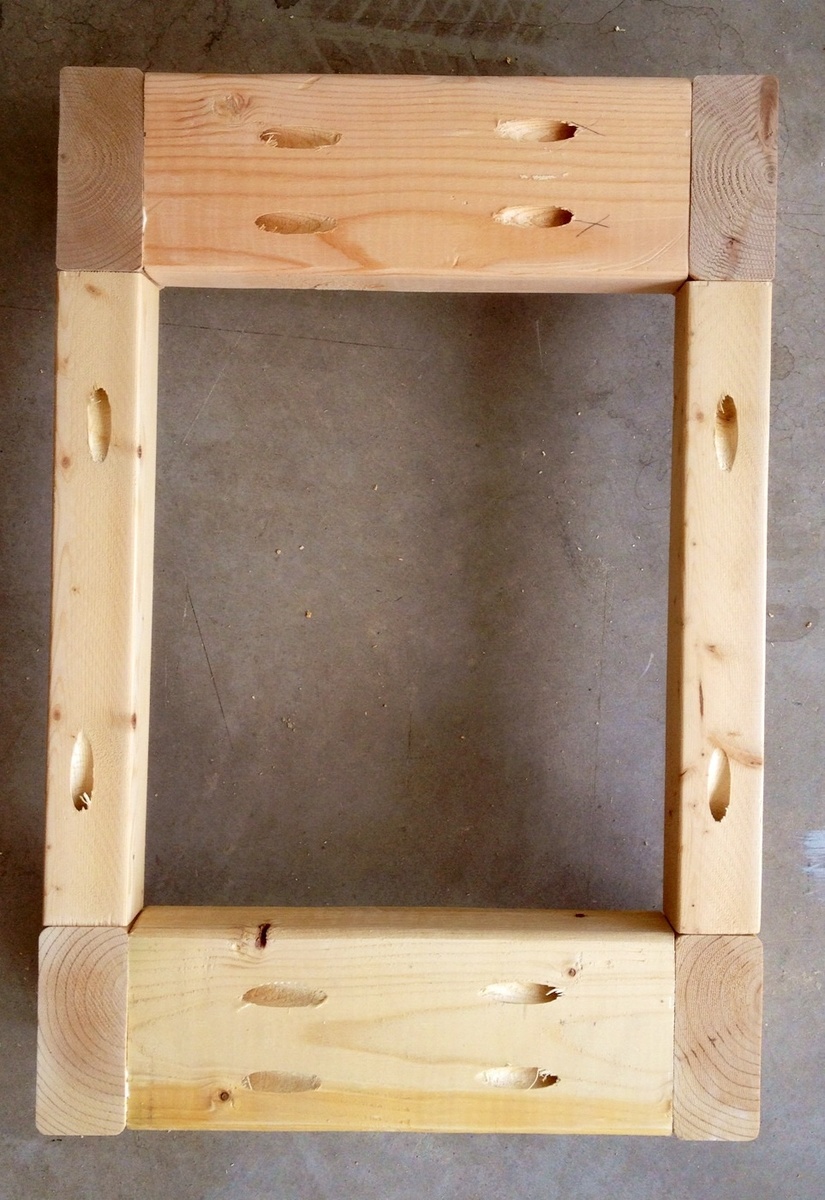
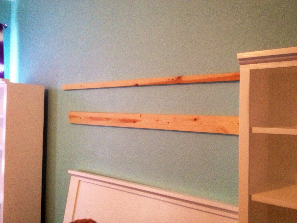

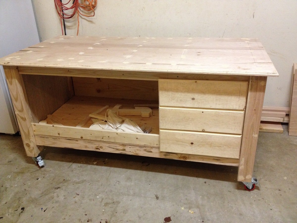
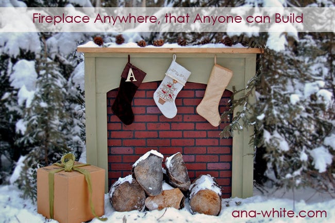
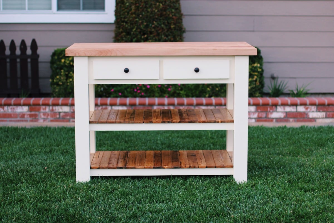
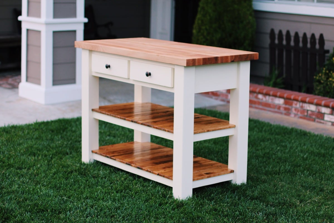
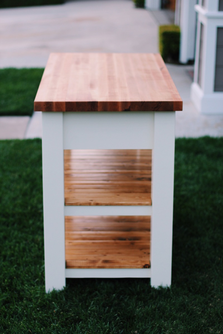

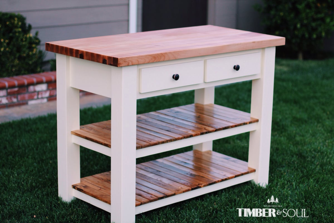

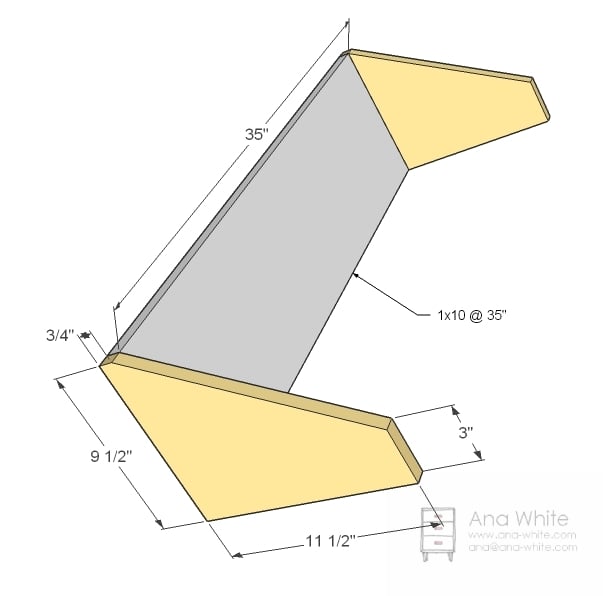

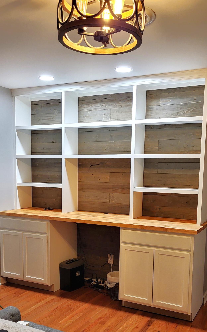
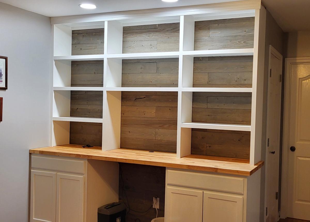
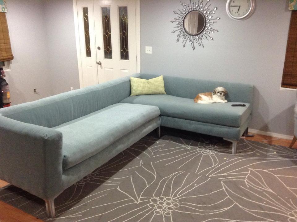
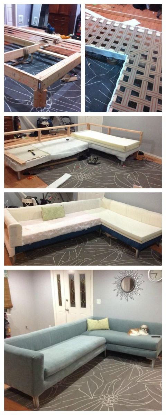
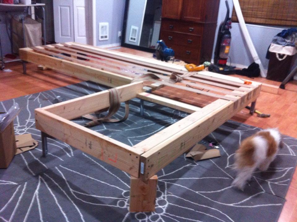
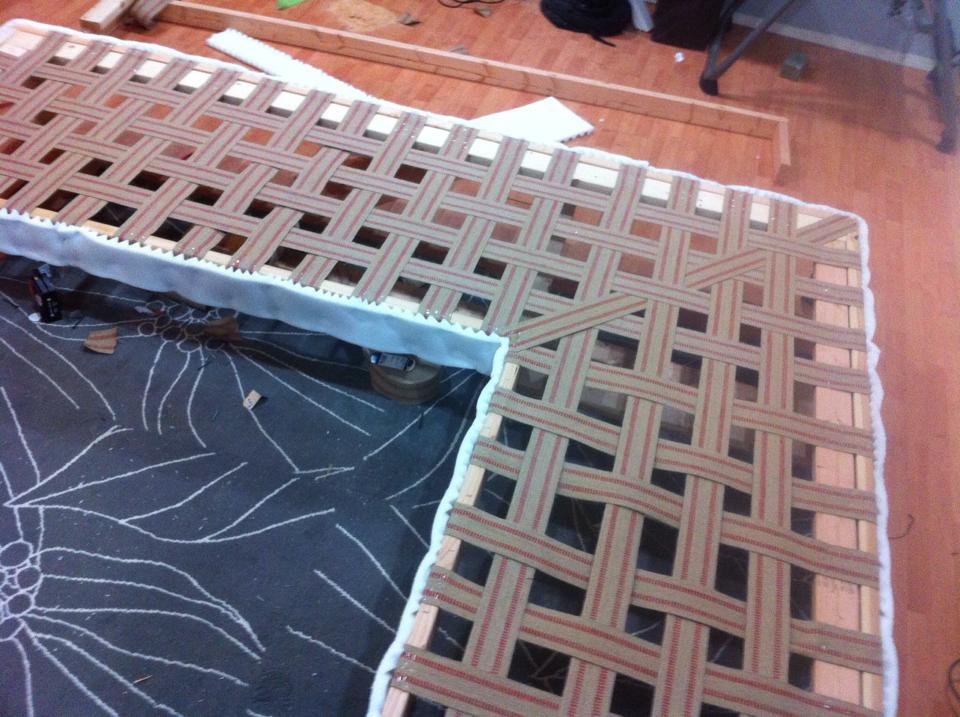
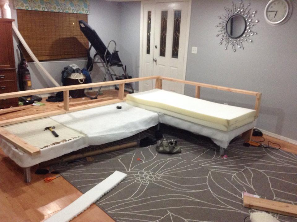

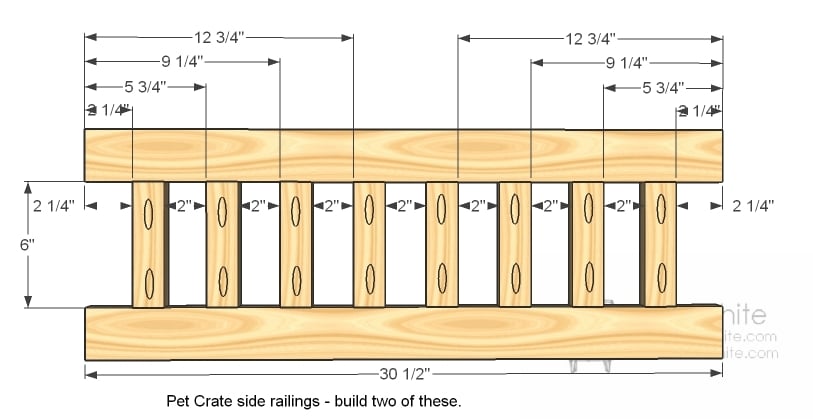
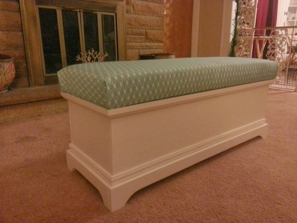

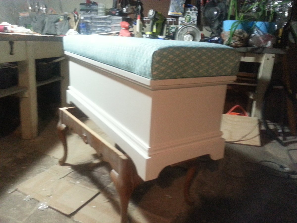
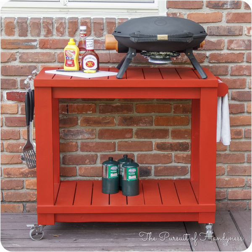
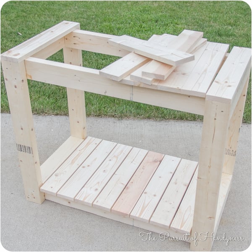
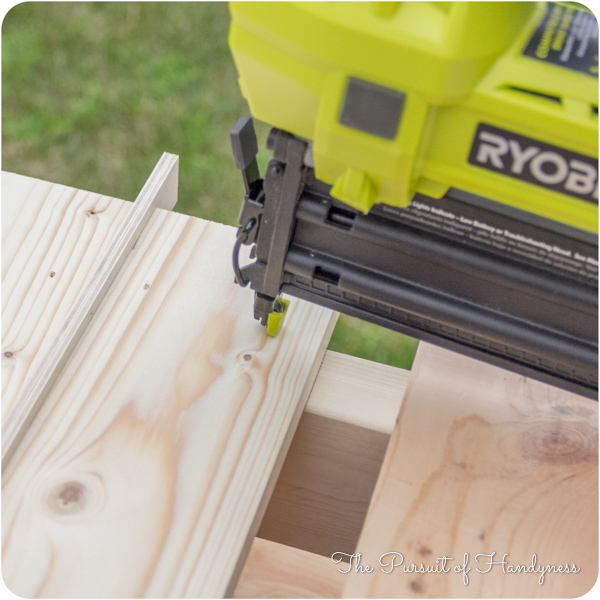
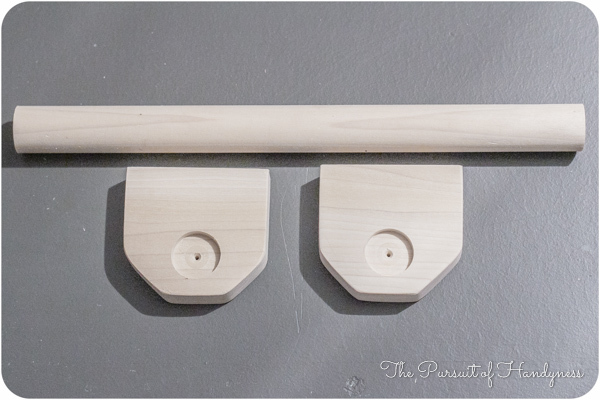
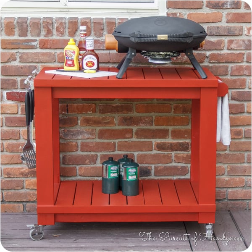
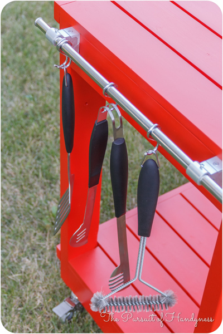
Comments
porqueno
Sun, 05/26/2013 - 09:39
good job
table looks amazing! did you just add a 6x2 to each end? did you feel the table is wide enough? thank you
ryan_king
Tue, 05/28/2013 - 16:57
Thanks!
Yes, I added the 2x6's to each end and extended the skirt a bit on each end to bear the weight.
ryan_king
Tue, 05/28/2013 - 17:02
Thanks!
Yes, I added the extra 2x6's to each end and extended the skirt about 6 inches to help bear the weight.
It's wide enough for us so far. If you were planning on setting the table with a lot of extra food you might want to widen it or you can just keep one side covered.
ryan_king
Tue, 05/28/2013 - 17:02
Thanks!
Yes, I added the extra 2x6's to each end and extended the skirt about 6 inches to help bear the weight.
It's wide enough for us so far. If you were planning on setting the table with a lot of extra food you might want to widen it or you can just keep one side covered.
CapinKnipp
Mon, 06/10/2013 - 14:11
Grill Enclosure
Did you create your own plans for the grill enclosure? I think it's great! We have an old Weber grill and it would be ice to have it as a back-up for foods that we want cooked over charcoal rather than gas. This dresses it up a bit. :)
GOOD JOB!
Pagejoli
Thu, 06/13/2013 - 11:55
I'm loving the idea but am
I'm loving the idea but am curious about the melting ice....dripping, clean up, etc....Would it be possible to drill a hole and put a plug in?
Ana White Admin
Wed, 06/26/2013 - 08:42
Table!
Great Table. Love the umbrella option. Can't wait to see the benches with it!
Goldy272
Sun, 04/20/2014 - 14:03
Behr
Any update on how the stain is holding up? I am getting ready to stain mine and trying to figure out which way to go. Thanks so much, the table looks great!
SoCalMatt
Sat, 01/23/2016 - 18:50
Really Great Table
Ryan, fantastic job. I am for sure going to mirror everything you did here. I also want to make it a bit wider so we can fit a few more folks around it. Do you have to have the additional measurements that you implemented?
Thanks, Matt