Greenhouse is nominal 10X20. Internal square footage 192.6 sq-ft so no permit required (< 200 sq-ft). Modifications planned:
1. No metal on vertical walls since sun light is desired at all levels. Planting will be directly in the ground as well as in cedar boxes an on shelves.
2. Let in (mortised) 1x4 diagonal bracing to provide strength since no metal will be used on the verticals.
3. Two windows in the back wall (truss). Not sure yet where to source these - suggestions please? Might build them from scratch.
4. Dutch door on the front wall so that the top half of the door can be opened in combination with the back windows to allow air flow the length of the greenhouse.
5. Metal flashing on the exterior corners just for a nice finished look.
6. Has a 6 x 6 preassure treated (rated for ground contact) perimeter foundation. All other wood ,except the diagonal bracing is pressure treated rated for above ground. Finding 1 inch pressure treated wood seems impossible.
7. Ridge poles will be 2x6 so that sloping joist hangers can be used to attach the rafter legs to the ridge poles.
8. Will have a middle truss so that two 10 ft ridge poles can be used. I believe finding a nice straight 20' pressure treated 2 x 6 would be difficult or impossible.
Will add more photos as the build progresses.
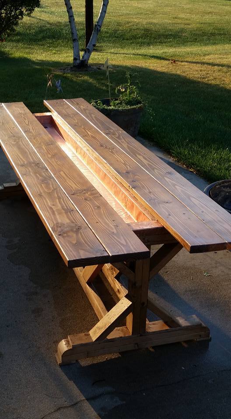
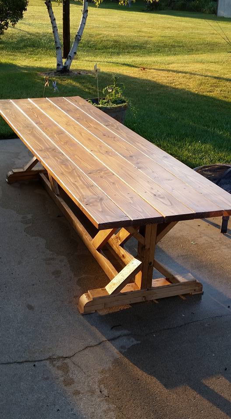
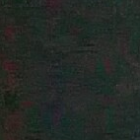
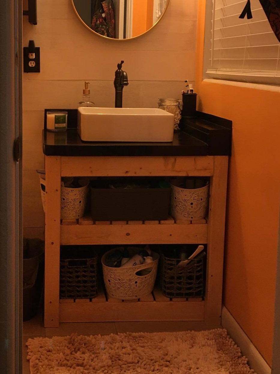
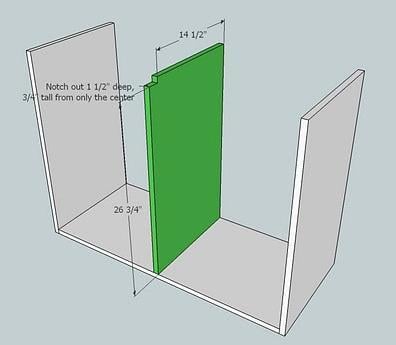
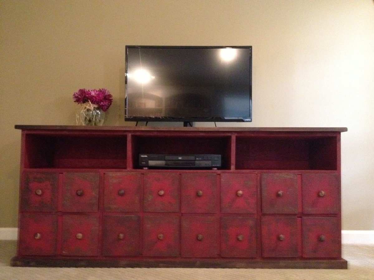
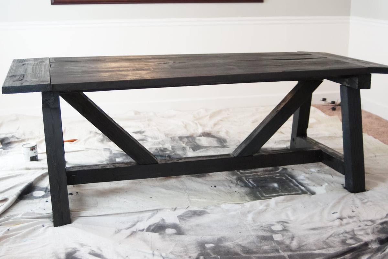

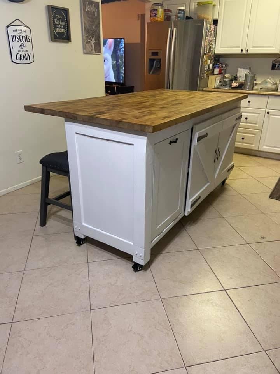
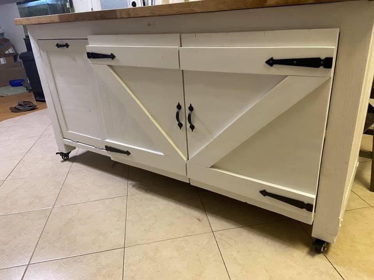
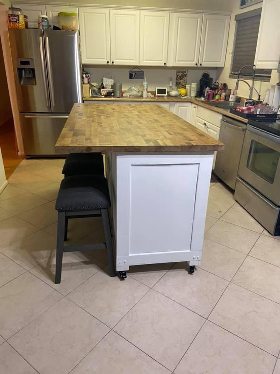
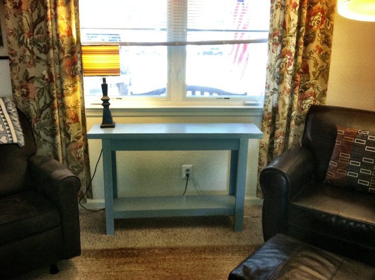
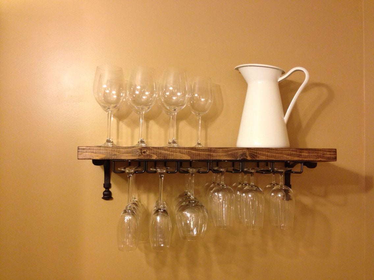
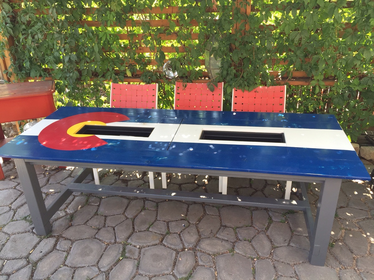
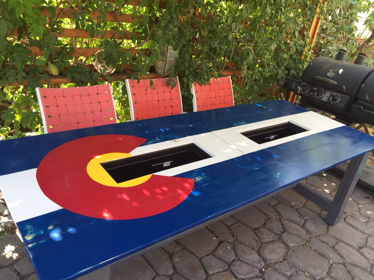
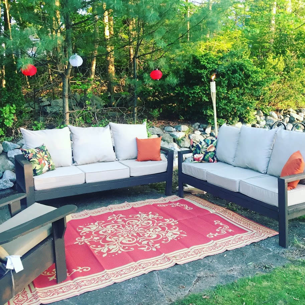
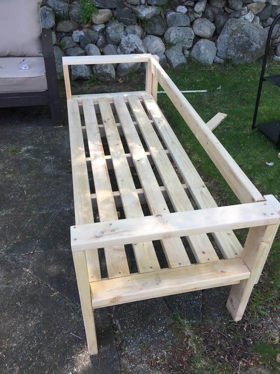
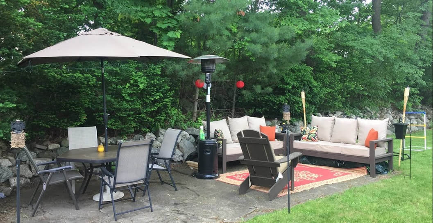
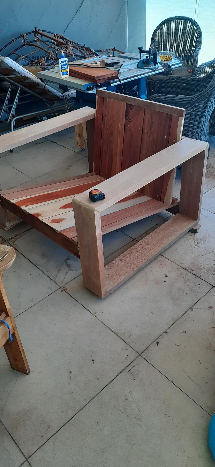
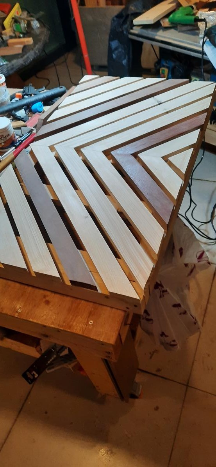
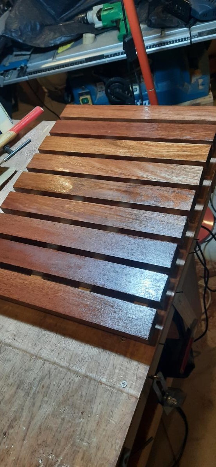
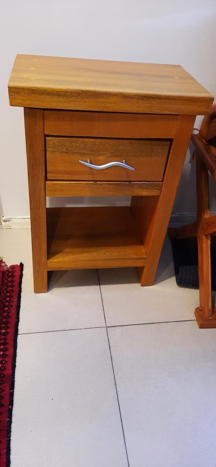
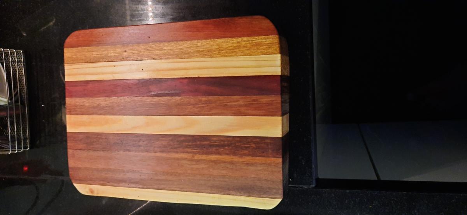
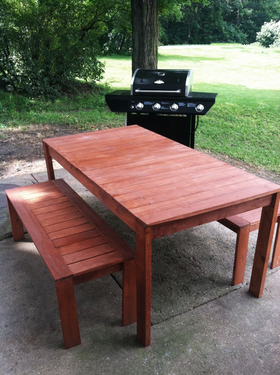
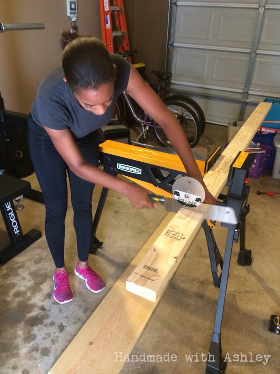
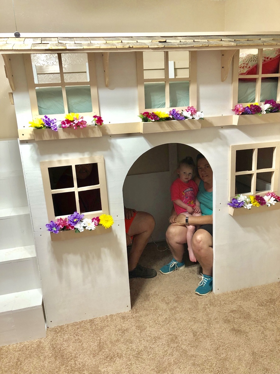
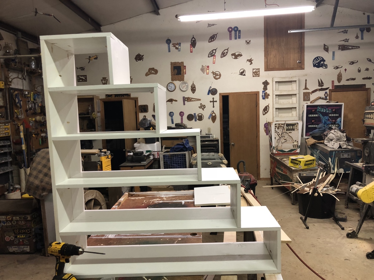
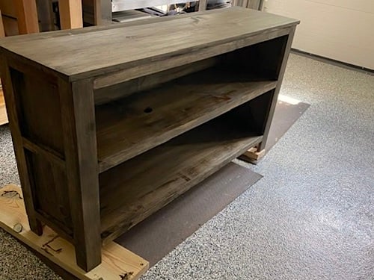
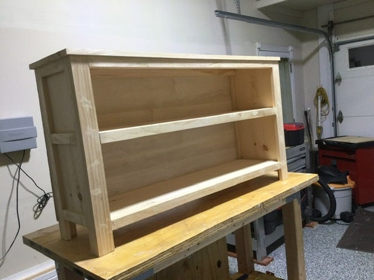
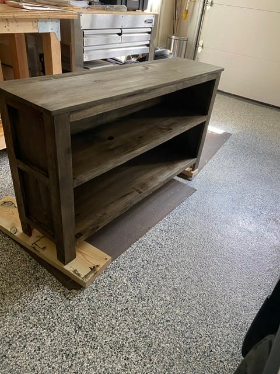
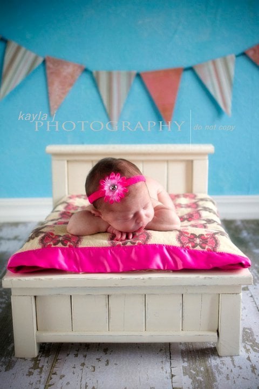
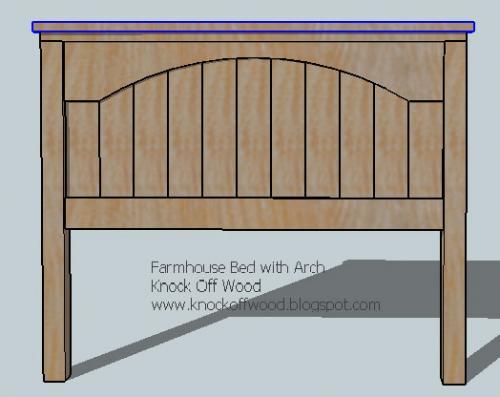
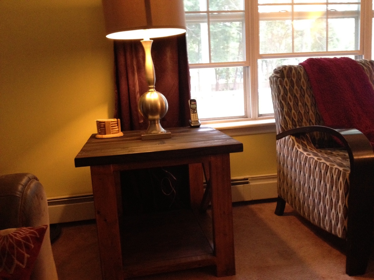
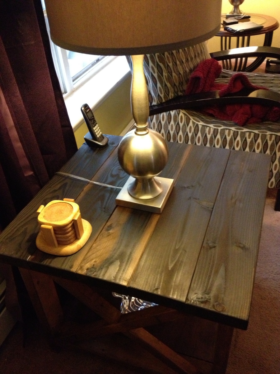
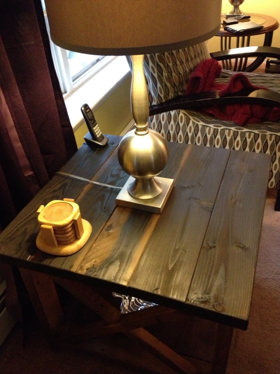
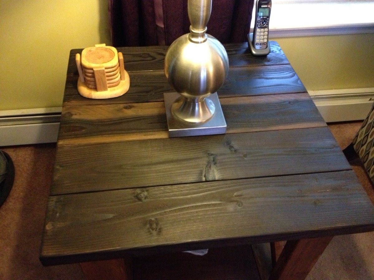

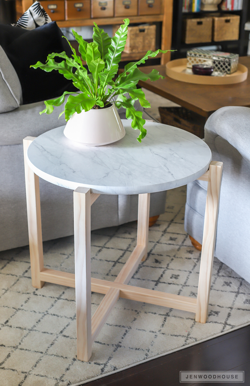

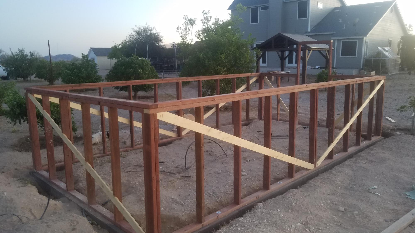
Comments
niecey
Wed, 06/22/2011 - 21:21
incredible!
This will be such a dream come true for any 5 year old! Beautiful.
Ari Z (not verified)
Thu, 06/23/2011 - 11:12
One lucky princess
What a fantastic design for your daughter! She must pretend she's Rapunzel every time she gets into bed. The little cubbies to store toys were an excellent idea.
Jade-Elise Newell
Sat, 07/09/2011 - 19:25
Slide
Could you share how you did the slide?
Thanks xx
fsmumford
Mon, 07/11/2011 - 19:32
Slide
I started out by building the back and outer walls just like the stairs, just slightly narrower to fit my space and the side walls longer, coming out into the room more since the slide sticks out into the room farther. I then also did the top platform of the slide like the top step, having the top stair trim, cleats, and plywood support underneath the front of the platform. Then, I did some calculating to figure out how long to make the slide and what angle to use. I wanted it to come out into the room farther than the rest of the bed so that the slide wasn’t too fast, but I didn’t want it to stick out too far. So I used a piece of melamine board (nice and slick wood) that was 56” long. At the bottom of the slide, I put a piece of plywood that went from the ground up about 8 inches, so that the end of the slide would be up off the ground. So the slide ended up dropping a total of 34”, from the platform down to the plywood 8 inches off the ground. This made a fairly quick slide, but perfectly doable for my little ones. Then, before mounting the slide, I attached 1x2’s to each of the sides of the slide under where the slide was to be to support the slide from beneath. Then, I used a kreg jig to attach the slide to the sides and then screwed the slide into the supports. This made a very stable slide. If you have any more questions, I would be happy to try and help. I hope I’ve made sense ☺
Guest (not verified)
Sat, 07/16/2011 - 15:45
Instructions
Hello Slide! My daughter screamed when she saw this bed...can you please tell me how to build it all? I would love it if you could share...
fsmumford
Sat, 07/16/2011 - 20:54
Instructions
I'll try :) I started by building the towers. It was just deciding how wide I wanted them (I did one narrower and one wider to use like a window seat). Each tower is essentially three sides of plywood with one having shelves in it and the other having one shelf to make a seat. I also put a shelf at the bed's height so that my daughter can use it to put things when she is in bed, such as her alarm clock. Then I knew how long I needed the bed to be and how wide each of the towers were, and I made the middle front section to be the remaining width. The rest of the bed is very similar to the Play loft bed with storage steps, but instead of making the steps storage, I just attached them down and then cut out on the inside underneath the stairs to allow access for storage from within the castle. I used a jig saw to cut out the window. The top pink parts of the tower are just decoration, so I bought a thin piece of plywood and used a jigsaw to cut the up and down cuts. And then on another post I talked about making the slide. I hope I helped some :) If you have any more questions, feel free to ask and I will try and help.
Guest (not verified)
Sat, 10/01/2011 - 12:53
Looking for some help
*I'm willing to pay you for your help*
I wish to start making this bed, but need some help. I'm novice and need more instructions. If I were to email you measurements, could you elaborate more in depth?
Please respond.
Thank you for your consideration.
Guest (not verified)
Sat, 10/01/2011 - 12:53
Looking for some help
*I'm willing to pay you for your help*
I wish to start making this bed, but need some help. I'm novice and need more instructions. If I were to email you measurements, could you elaborate more in depth?
Please respond.
Thank you for your consideration.
fsmumford
Thu, 10/06/2011 - 10:04
Re: Looking for some help
I would love to help in any way I can (free of course!) I have wanted to do the plans on the computer, but haven't been able to figure out the program :( So feel free to ask away and I'll try and help. You can post questions here, or email me at [email protected].
jkcd513 (not verified)
Tue, 07/19/2011 - 13:01
Dimensions
I was wondering what the dimension for your room are (especially the wall the bed is against. Just trying to figure out if the slide idea would work in our little room. Also would you mind telling me how wide the the n_n_n (That is my attempt to show the part of the castle that has the little rectangles/squares and then a space and another rectangle/square (the pink and purple parts of the bed) I have been drawing some trying to get spacing right and they never seem to look right, but your spacing looks great. And is the purple part that has the shield painted on it a seperate piece from the rest or is it cut out with the main part of the bed- if it's seperate how wide across and length down is it? We are in the process of attempting a similar bed for our little one and I have been playing around with ideas and so far yours looks like what I have been trying to show my husband in my drawings, only yours looks a lot closer to what I had in my mind than what I have on paper. Any help would be appreciated.
fsmumford
Mon, 07/25/2011 - 09:27
Dimensions
The wall the bed is against is 125.25", so a little over 10'. I still have a few inches of wall left and wish I had made the slide a little wider (the slide I made is 14.5" wide), but thought I would be tighter on space. For the pink on top of the tower, I first used 1 x 3 that I attached to the front of the tower. Then I used 1/8" plywood for the part that I cut the up and down parts. It is 6.5" tall, but part of it sits behind the 1x3, so only 5" is visible. I then cut the plywood 3" down, 3" across, 3" up, 3" over, etc. to make that up and down look at the top of the towers. And the purple part with the shield is separate. It is again just a thin piece of plywood that I nailed to the bed. When I put this up, part of the shield thing was sticking above the bed and I didn't think anything of it until someone broke off part of it. So now I've added a piece of wood behind the shield (the same width of the shield) so that it keeps the shield from being broken. The shield's overall size is 23.25" wide x 27" high. I hope this helps :) If there is anything else I can help with, please just ask. Good luck with your adventure :) !
Guest (not verified)
Sun, 08/21/2011 - 22:19
Seeking plans
I am incredibly curious to know if I can get plans for this bed. I have looked extensively throughout various internet pages for a bed/playhouse like this. I would like to make it with a queen mattress on top. I have look through your posts and haven't gathered enough information to proceed. I am willing to pay for the plans.
Is there anything different you would do, if you did this project again?
Thank You,
Guest
Mom2Princess (not verified)
Fri, 10/14/2011 - 18:08
Adorable, my daughter really
Adorable, my daughter really wants this bed!
Guest (not verified)
Tue, 10/18/2011 - 08:43
princess loft bed
Hello:
First of all I have to say THANK YOU. I found the plans for the playhouse (which are fabulous) are there plans available for the princess castle?
fsmumford
Tue, 10/18/2011 - 19:54
Plans
Hey all, I added the plans for this under the plans section of this website. Please let me know if you have any questions, and have fun building!
Roxy (not verified)
Sun, 03/18/2012 - 08:51
love this bed so cute
love this bed so cute
CherylBella (not verified)
Thu, 04/05/2012 - 15:40
Instructions for princess bed
I would love your directions or plans to build this my little princess. Thanks for any help. Just love this bed!
fsmumford
Thu, 04/05/2012 - 16:05
plans
I posted plans at:
http://ana-white.com/2011/10/plans/castle-loft-bed
Hope this helps!