Farmhouse Storage Bed With Hidden Drawer
Ana, thanks for these plans! They inspired me to make my first bed build. I also want to thank all of you that added brag posts! They gave me ideas for some of the modifications that I made. I did this build by mixing your Queen Farmhouse and Queen Farmhouse Storage bed plans. I also added a number of modifications to suit my own preferences. The drawer boxes I changed by building a faceplate (I didn't want the plywood ends exposed), and by increasing in depth to maximize some additional storage. Since I increased the drawer sizes, I went with the euro roller bearing slides. I increased the foot-board height to be slightly higher than the mattress. I also designed the footboard to have a removable inner section with hidden latches on the inside. I did this because I wanted to make use of the "dead space" between the drawer boxes. I then used this space to house a hidden drawer, that is approx six feet deep (I couldn't help myself-I love hidden drawers  ). Because I added the hidden drawer, I changed the opptional center support to 4X4 blockes that were pocket screwed under the center of the boxes. I ended up using birch plywood and fir for this build. For my first bed build I'm fairly happy with how it came out. Thanks again!
). Because I added the hidden drawer, I changed the opptional center support to 4X4 blockes that were pocket screwed under the center of the boxes. I ended up using birch plywood and fir for this build. For my first bed build I'm fairly happy with how it came out. Thanks again!
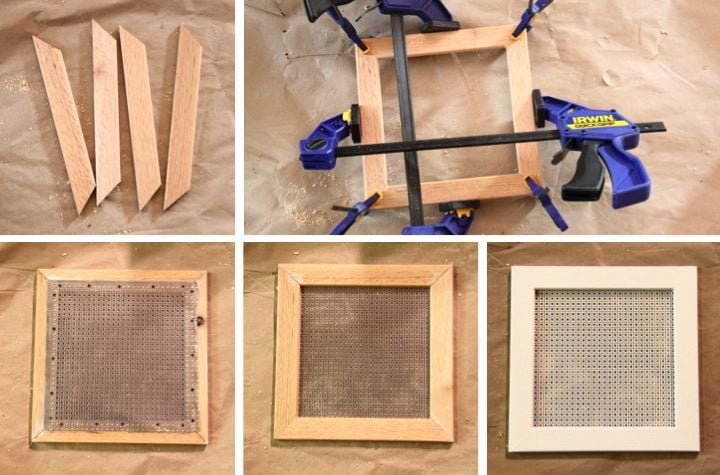
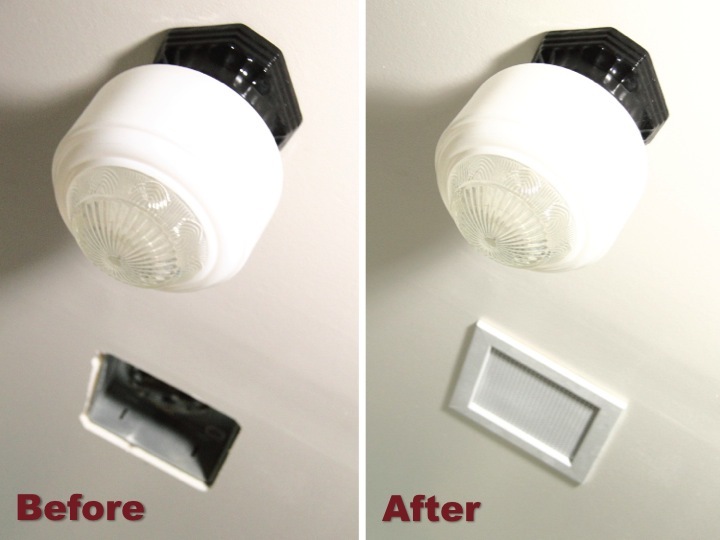
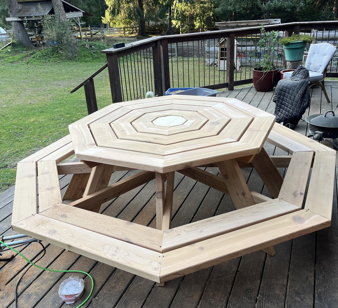
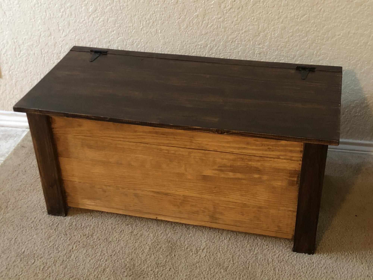
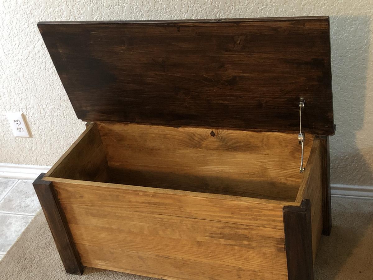
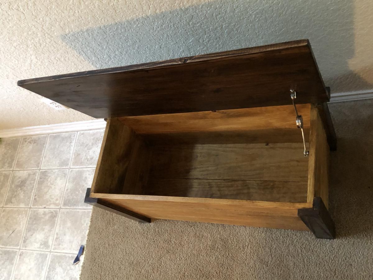
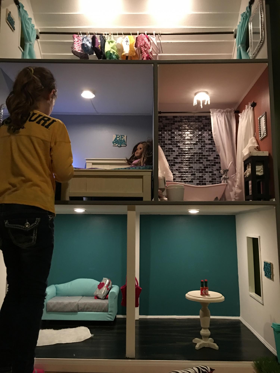
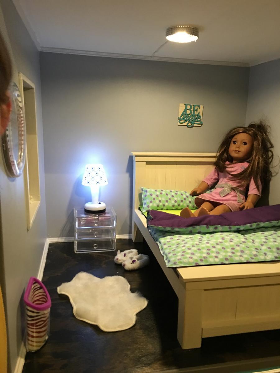
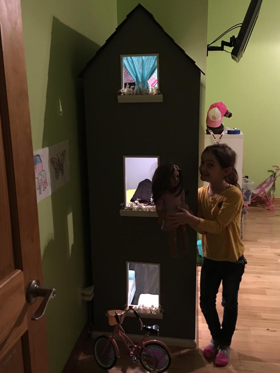
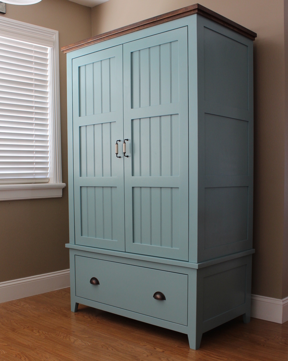




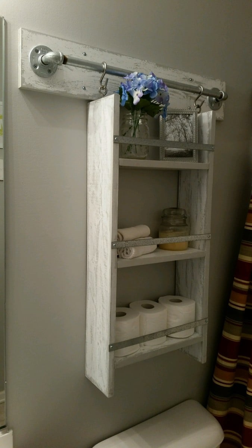
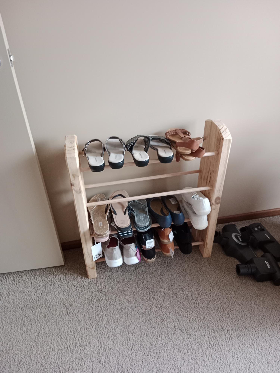
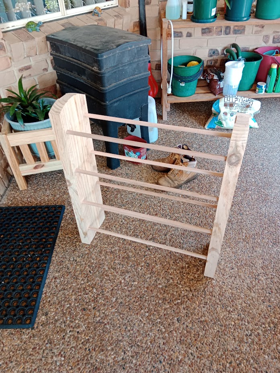
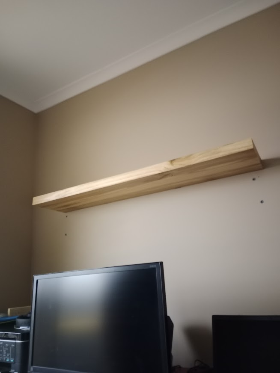
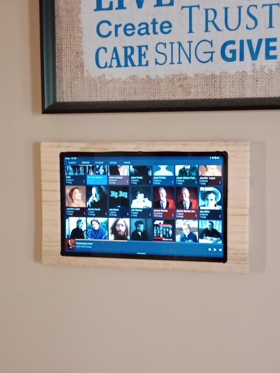
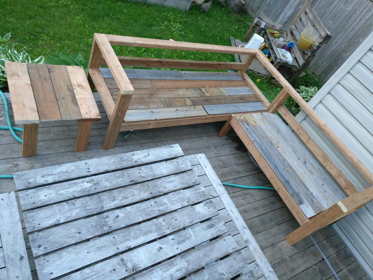
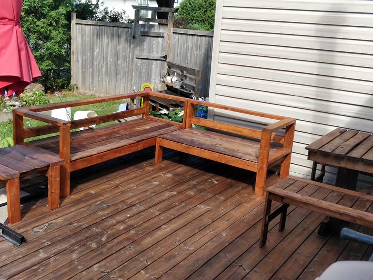
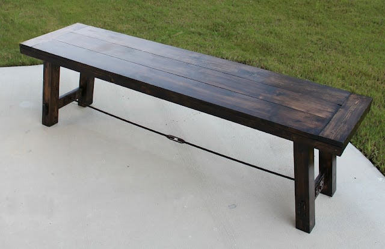
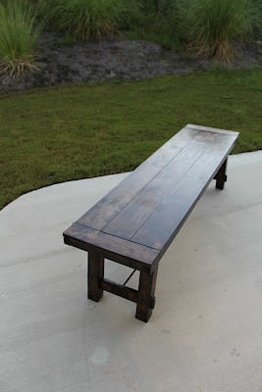

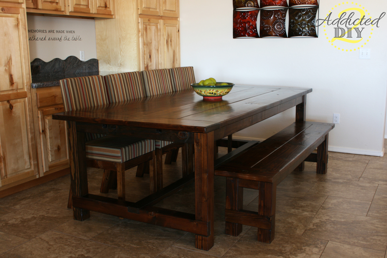
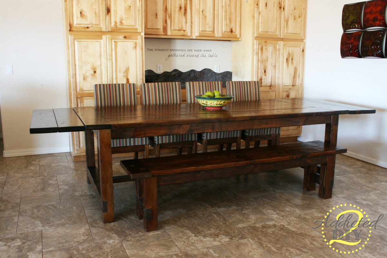
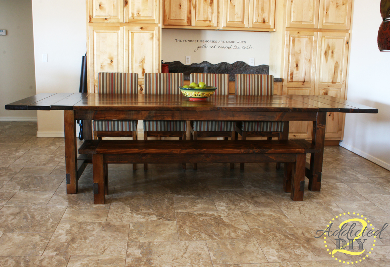

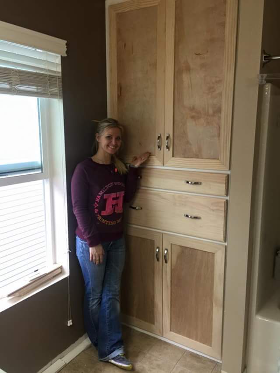
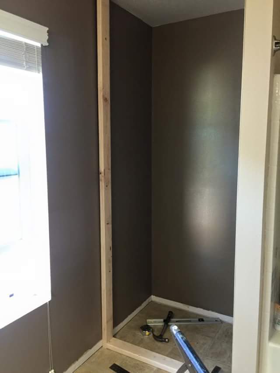
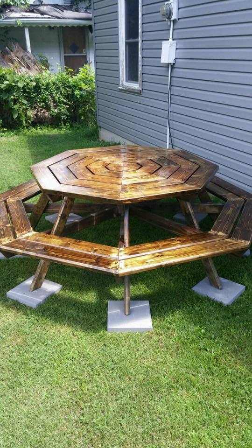
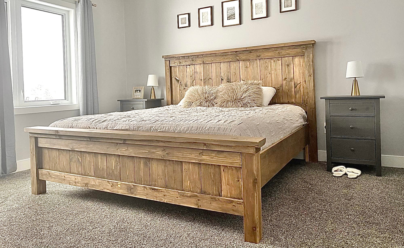
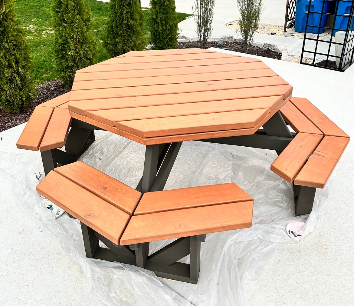
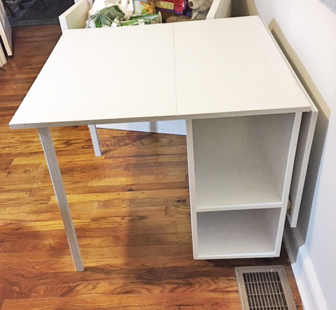
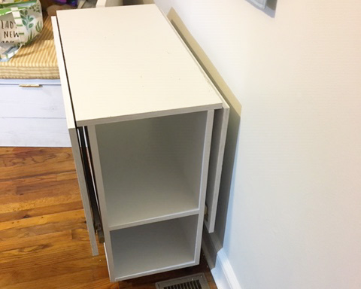
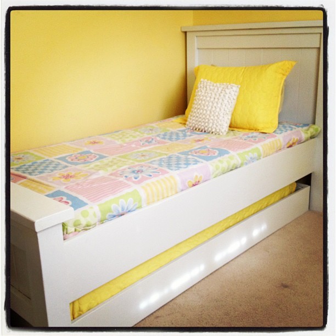
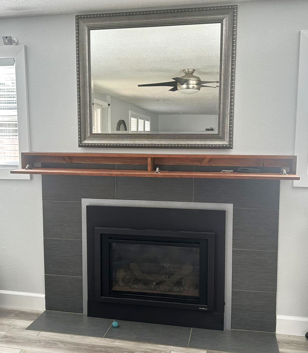
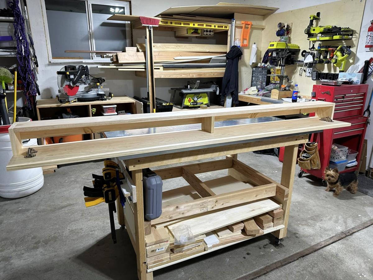
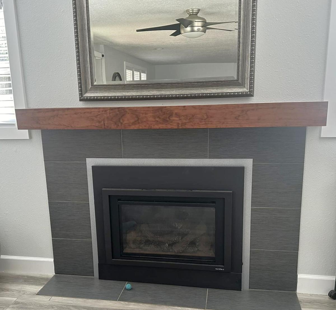
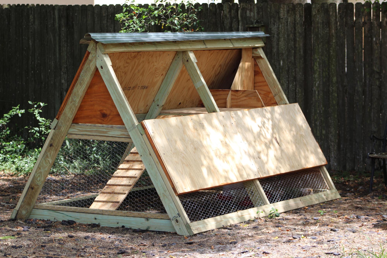
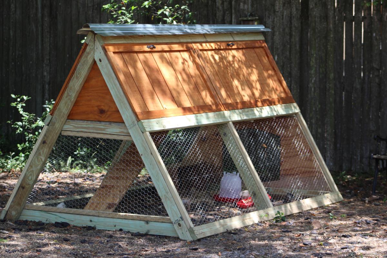
Comments
spiceylg
Thu, 12/11/2014 - 07:41
Seriously?!
This is your first build and you did all of those awesome modifications?! Really impressive and it looks perfect! Congrats and welcome to the community!
In reply to Seriously?! by spiceylg
Beekeeper
Sun, 12/14/2014 - 06:03
Thanks!
Thanks for the compliments! It was a fun learning experience. Making all the modifications definitely slowed down the build, but also made it more rewarding!
smulliner
Thu, 02/22/2018 - 12:28
Plans
Hi, i was wondering if you still had plans for this bed?
beckbg
Fri, 12/12/2014 - 13:18
4x4s
I just started my bed (mostly out of Baltic Birch) and am wondering where you were able to find such nice 4x4s. Your bed is gorgeous! No luck here. I bought redwood, but really wanted fir for the sharper edges. It's my first project, too. I also bought same drawer slides, but the soft close. Didn't want the slam. I figure building it will be the easy part compared to procuring nice 4x4s! Hope you can help!
In reply to 4x4s by beckbg
Beekeeper
Sun, 12/14/2014 - 06:01
4x4's
Thanks! The 4x4s I found at a place called Better Living Building Supply. They had a pretty nice assortment of fir, including the 4x4s, so that is why I chose it for the build. Finding the 4x4s slowed down my start on the build. Our local Lowes only had them in treated pine.
Ana White
Mon, 12/15/2014 - 11:15
This looks so awesome! I
This looks so awesome! I love the look of this!
athingvall
Sat, 09/05/2015 - 20:47
Going to attempt but have questions.
Thank you for the pictures, the bed turned out Awesome. I was wondering about the latching system for the foot of the bed. Do you think a piano hinge on the lower would work too? Also on the center drawer did you use rollers or is it just friction? Can't wait to start the build.
Thanks
Codding58
Mon, 02/15/2016 - 14:11
AWESOME!!!!!!
This is excellent!!! I really like this, so much in fact that the wife is going to have to get used to it too. lol But really, GREAT work! Any chance you could post a pic and or comment about how you attached that removeable end? i think this is the best part! Cheers!
smulliner
Thu, 01/25/2018 - 18:52
amazing
This looks awesome! How do i get plans for this?
nbrooks639
Mon, 03/01/2021 - 18:52
Plans
Where can I get the plans
peker
Wed, 10/24/2018 - 23:21
work of art !!!!
How can I get / purchase the plans for the construction of the bed ?
Hawkinsr1331@y…
Thu, 10/25/2018 - 07:03
Kregg
Where do the pocketholes go for the top??
Kmaynard19
Tue, 12/10/2019 - 08:42
Do you have the build plans?
Beekeeper, Awesome build!!! Have you posted your altered plans anywhere? I'm very interested in your build, I was wondering about some aspects of it and how you approached it. Plans would clear it up instead of bothering you with all my questions.
NinjaPinky
Sat, 06/20/2020 - 09:06
Plans?
I, like many others, have been wondering if you'd share your plans for this modification. It just looks so great!
tammis50401
Mon, 11/16/2020 - 15:42
Bed turned out awesome. I…
Bed turned out awesome. I was wondering if you have the plans for the bed with a list of supplies it took to make this bed. I so want this bed it's just what we are needing
Great job