I have been wanting garage cabinets for a long time but couldn't afford them. When I saw these shelves I knew it would be easy to add side panels and create doors for the sections. The size is 8'x8' with the 4'x3' under the ceiling rack. I put a 2"x4" in the middle to divide each section, measured and cut doors from 5mm lauran plywood. I also cut the stiles and rails from the same material to give it interest but mainly to make it thicker to avoid warping as much as possible. I added 2"x4" to create a facing for the doors to rest on. Also used overlay hinges to simplify the hanging as much as possible. I was able to follow the design plan and the only thing I did was add a shelf at the bottom. The cleats were definitely not necessary, it's very sturdy.
Making the doors
The first thing is to learn how to measure for cabinet doors. There are plenty of sites and YouTube videos showing how to correctly measure. If you are doing the same type of doors like I have, with no middle divider, then be sure to pay attention how to correctly measure for those instead of a single door.
The easiest way to make the doors will be getting 1/2 in sanded plywood and use a table saw to cut each door to size. Skip the shaker style trim and put the hardware on and be done. Make sure the hinges will be able to hold the weight of the door.
Unfortunately, I didn't have a table saw but I did have a router and a jig saw, and found a great video on YouTube on how to use a router to cut straight edges without a table saw. I measured out one door and used that outline to cut two identical doors. It turned out that each section was slightly a different width so I had to do two at a time. However, if you have a circular saw you can rig it to make a table saw and make a guide to rip the doors. It all depends on what tools you have available to you.
I have a compact plunge saw and was able to cut the 3 inch strips for the shaker style with it. Honestly, that was the most tedious part and most time consuming by far. That also had to do with the fact that because the plywood is only 5mm thick I cut strips for both the front and the back to make it over 1/2 inch thick to help minimize warping and give the hinges something to grab.
I used the miter saw to cut the stiles and rails to size and a 23 gauge nailer with 1/2 nails and glue to get them on the door. I glued and nailed the front and the back of each side at the same time because the nails are a bit longer than two pieces of plywood. I then turned it over and nailed the other side. The great thing about using a 23 gauge is that I didn't have to fill any holes because they are so small you can hardly see them at all.
The last thing is to use your sander to ensure all of the pieces are even. I used a 60 grit and then followed it with a 220 where needed.
If you want to avoid cutting the strips but still want to have the shaker style, Home Depot sells 1/4 thick Polystyrene flat moulding that will add vertially no weight to the door but the cost can easily add up if you have a lot of doors.
Lastly, if you are wondering why I got such thin plywood that ended up creating more work. The reason is because I wanted to save money on hardware and I didn't trust the inexpensive hinges I got off eBay would hold a heavy door for many years.
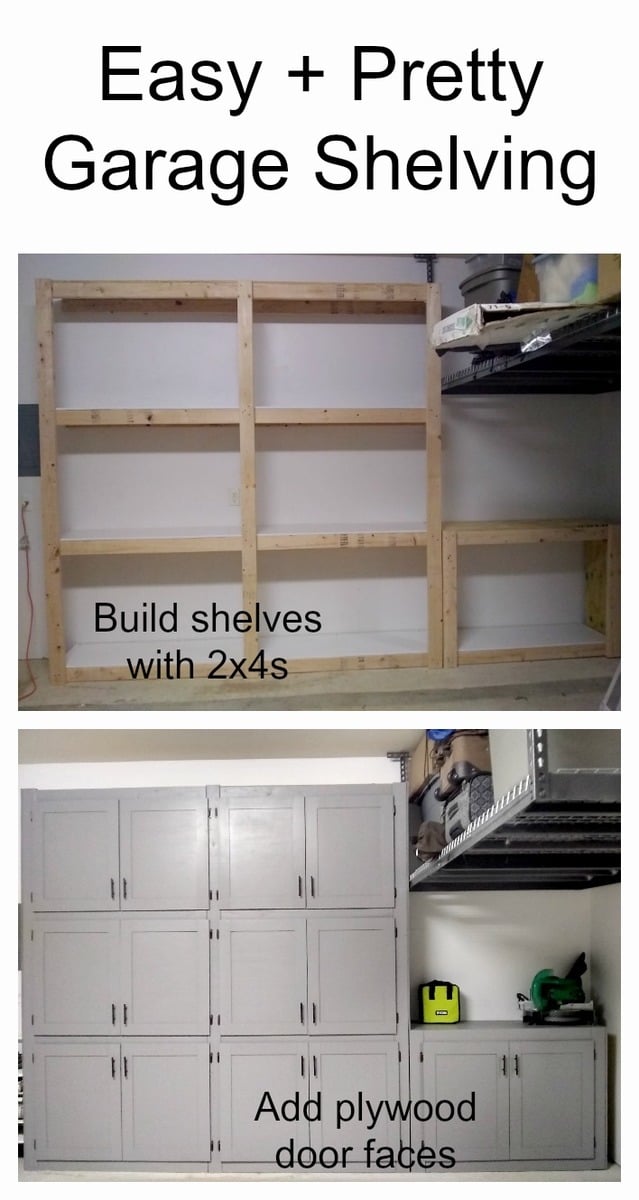
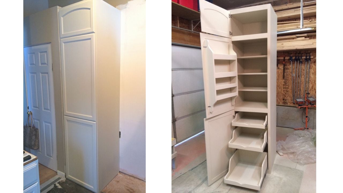
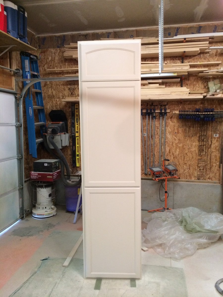
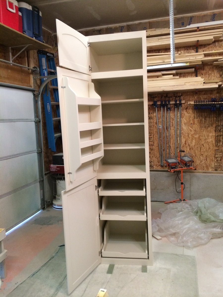
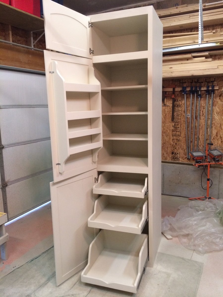

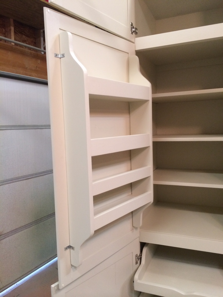
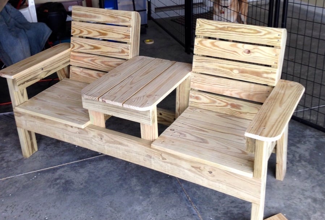
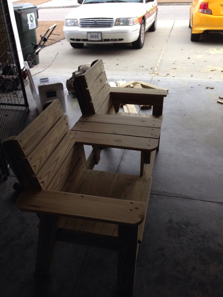
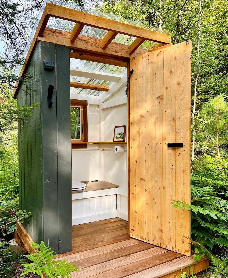
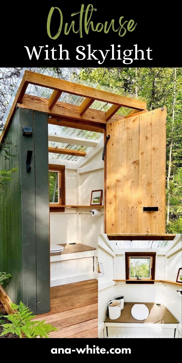
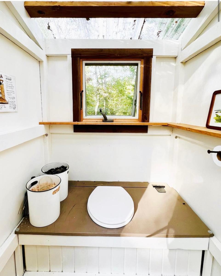
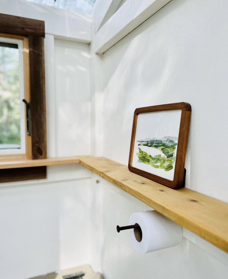
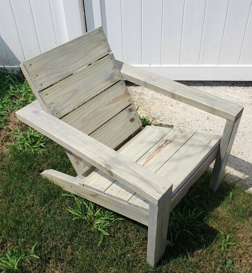
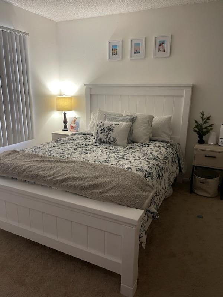
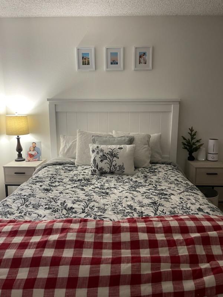
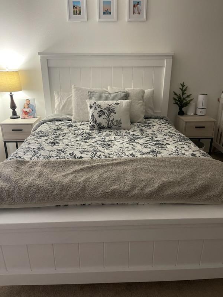
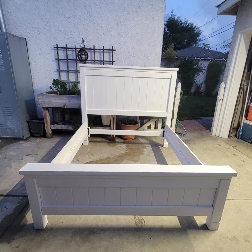
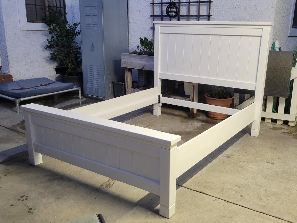
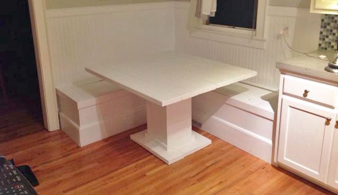
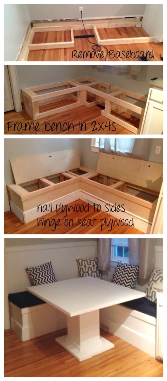
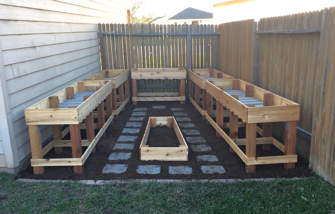
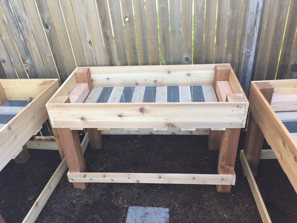
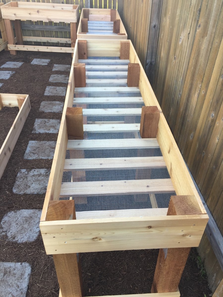
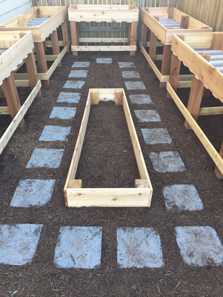
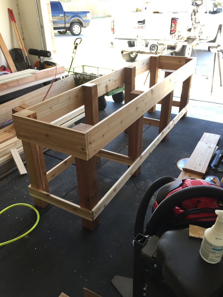
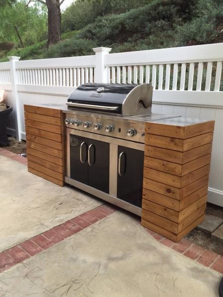



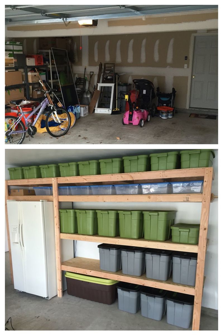
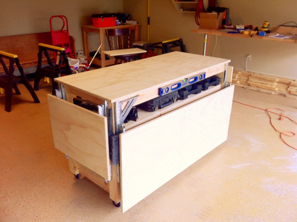


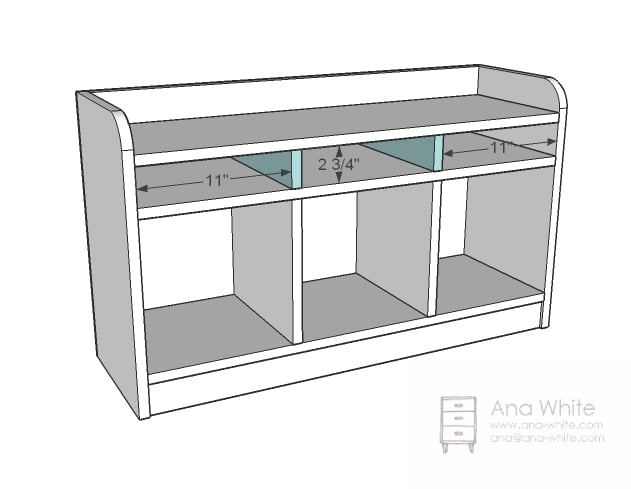





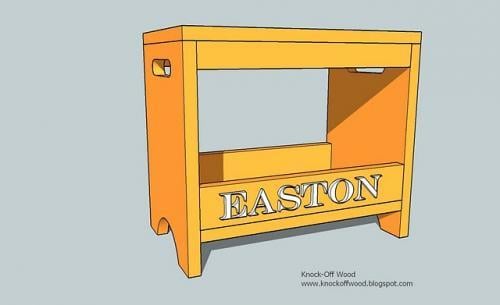



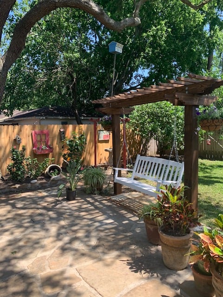
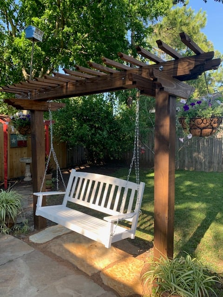
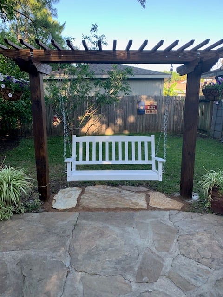
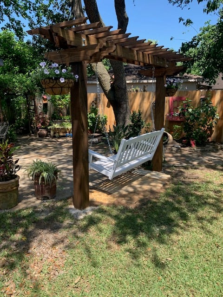
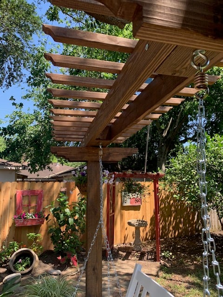


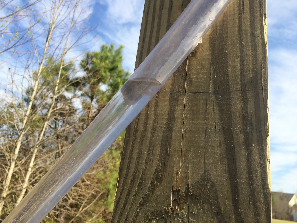
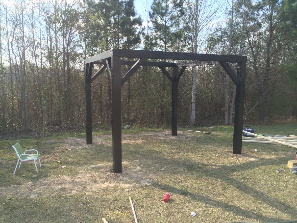
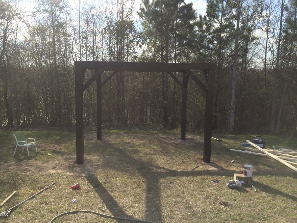


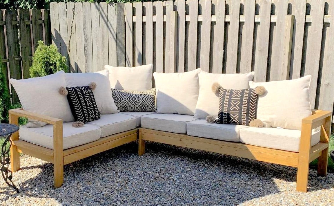
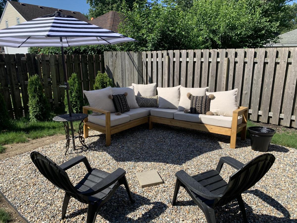
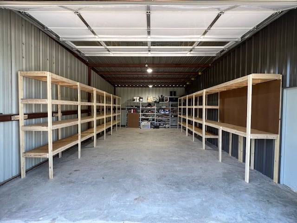



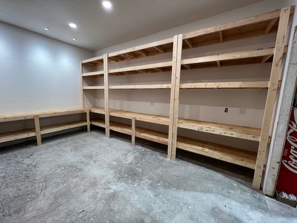
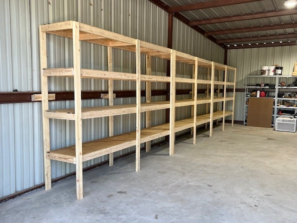
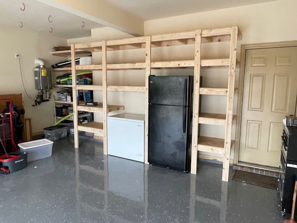

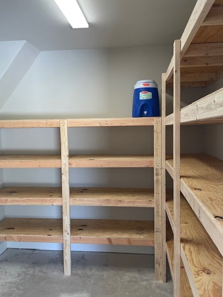
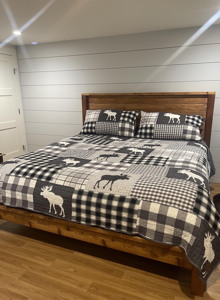
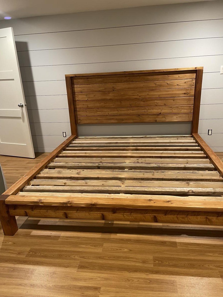
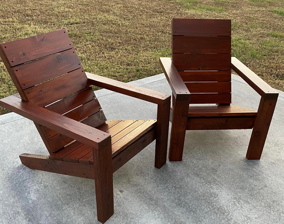
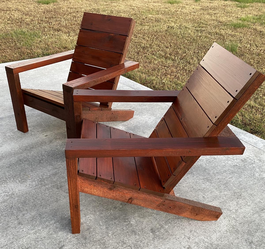

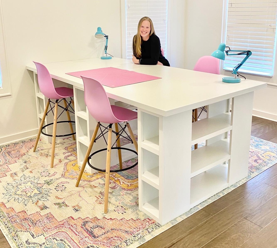
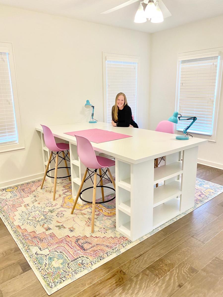
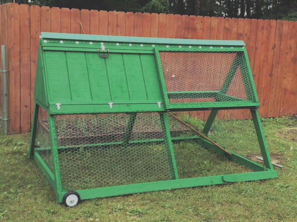
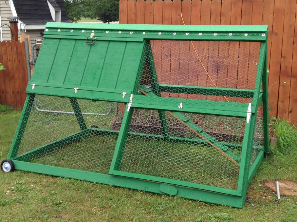


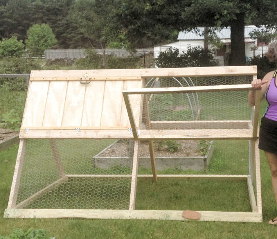

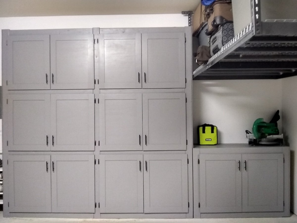




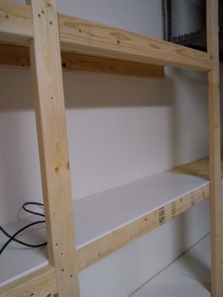

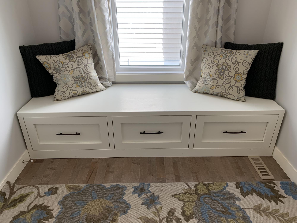
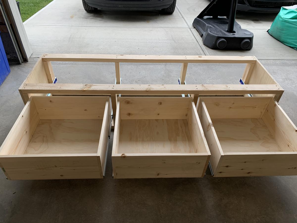
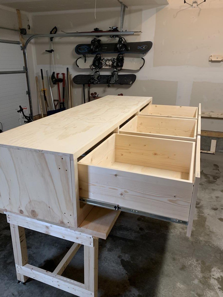


Comments
ksmith311
Mon, 02/10/2014 - 10:25
Great job! We're planning a
Great job! We're planning a pantry build in the near future and yours is just lovely! I love the pull out drawers!
ksmith311
Mon, 02/10/2014 - 10:25
Great job! We're planning a
Great job! We're planning a pantry build in the near future and yours is just lovely! I love the pull out drawers!
alpinecwt
Tue, 02/11/2014 - 09:18
Plans
You should definitely get with Ana to make plans for this pantry!! Looks superb,job well done.
ninjaaa9
Sat, 05/09/2015 - 13:34
how do i make this!!!! plans
how do i make this!!!! plans please!
OurHome
Fri, 06/17/2016 - 18:39
This is exactly what I've been looking for!
HI -
My husband and I have been trying to find a DIY Pantry for our kitchen. We've looked everywhere and finally came across this! We love it and would like to try and build it. Do you have the plans available to share? I look forward to hearing back from you.
[email protected]
Sun, 08/02/2020 - 05:16
Were you able to get plans?
Were you able to get plans?
clyons166
Mon, 04/27/2020 - 13:44
Kitchen Pantry
Beautiful! Are there plans for this?
ThayneWashburn
Fri, 08/14/2020 - 08:27
I would love plans for this…
I would love plans for this too!!!
suziewelker
Fri, 11/27/2020 - 21:33
Kitchen pantry
I tried the link for crafted perfection in attempt to get the plans for this. It led me back to this website. Is there ANY chance of getting the plans for this pantry PLEASE?
Babygirl43@
Thu, 12/24/2020 - 07:18
Where can I get the plans…
Where can I get the plans for this pantry -- Please advise.. Love your work..
cbarnold
Wed, 03/31/2021 - 01:48
Love this!! Plans Please!!
Love this!! Plans Please!!
patsworks
Fri, 08/06/2021 - 14:55
Please send me the plans for…
Please send me the plans for the kitchen pantry!!
watkinswd
Wed, 09/01/2021 - 13:59
Kitchen Pantry Plans
Okay, Ana, where are the Plans? You're killing me with this teaser! I'm not smart enough make something this great without serious plans like you usually produce. Help this old guy, please.
Michael38
Sun, 11/14/2021 - 17:24
kitchen pantry
Are there plans for this piece?
Michael38
Wed, 11/17/2021 - 13:42
kitchen pantry
I would also love to get your plans for this!!!
bkmom
Wed, 03/23/2022 - 12:03
I would love to get these…
I would love to get these plans. We are in a new house and I need extra storage and this is perfect.
farrellp
Thu, 08/11/2022 - 18:08
Plans please!
Hi Ana! Do you have plans? My daughter is moving and could always use more kitchen cabinets. She loves kitchen gadget everything!