I absolutely love the way these turned out! I drew up an example in Sketch-up using Ana's plans for the Simple Nightstand as a starting point.
The top is made from 5 boards, 19 inches in length, joined together underneath with a kreg jig. I made two of these, identical. Each nightstand took exactly 50 kreg screws, not intentional, it just worked out that way. I used a brad nailer to attach the trim along the bottom shelf (which I could have avoided with a a little more planning in the beginning), also to attach the side panels that you see on the sides and back, and to assemble the majority of the drawer, using kreg screws to attach the front.
I'm in love with the drawer pulls, a metal twig shape bought at blue! I'm debating whether or not I want to paint them with some brown paint and distress them a little bit, but not sure if it would just end up looking hokey since they are obviously not real twigs.
It took me several hours to build these, mostly because I had to kind of work out a few details as I went, but I'm confident I could do it quicker if I had to do it again. The finishing is what takes the longest!
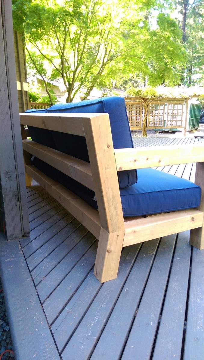
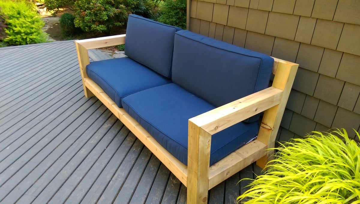
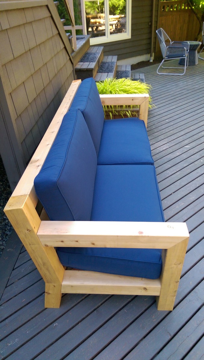
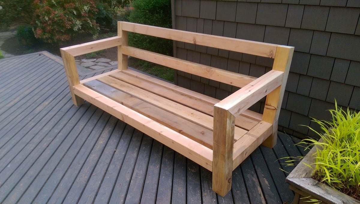
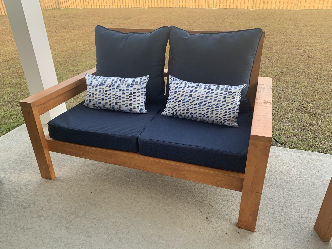
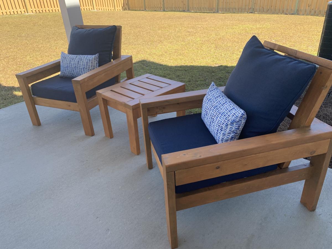
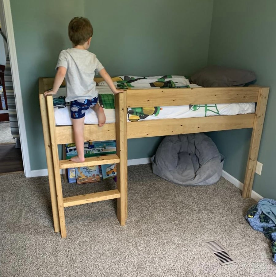
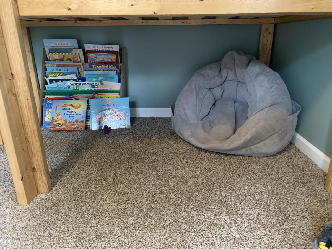
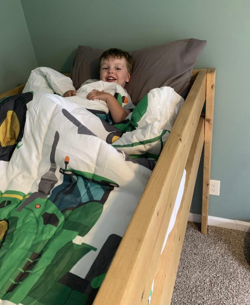
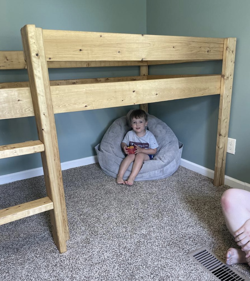
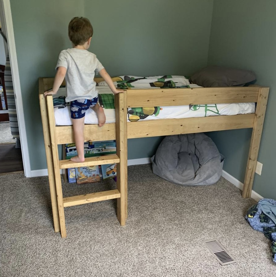
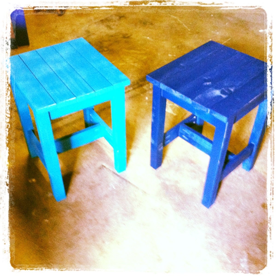
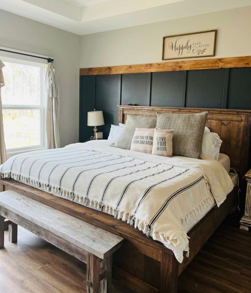
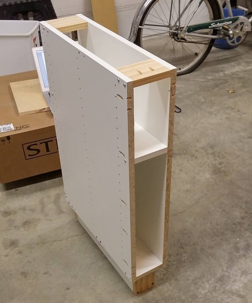
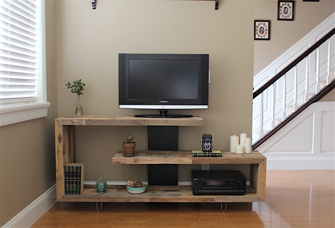
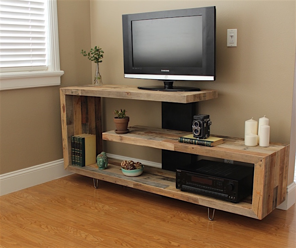
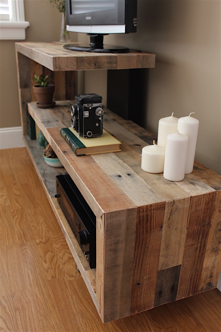
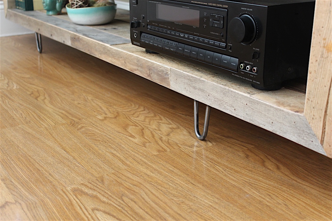
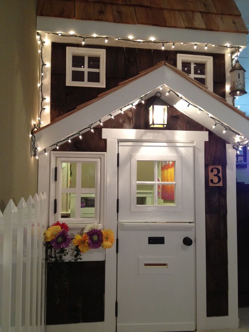
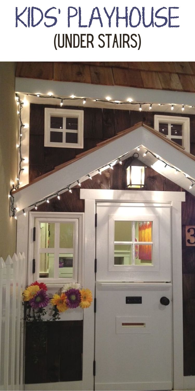


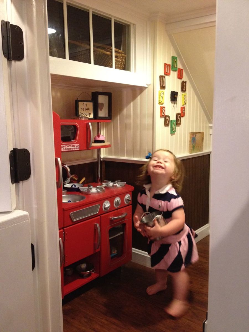

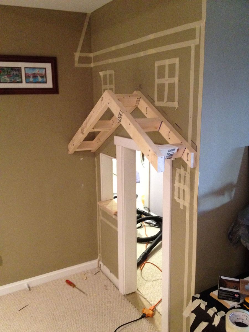

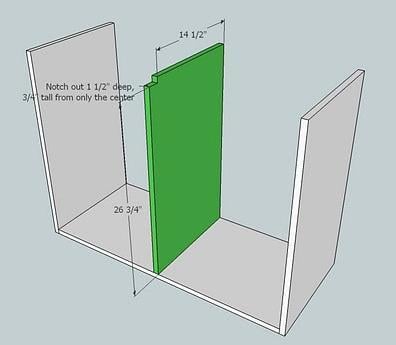

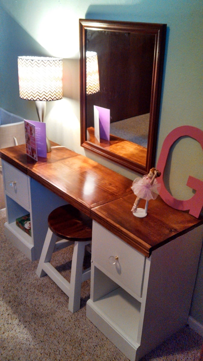
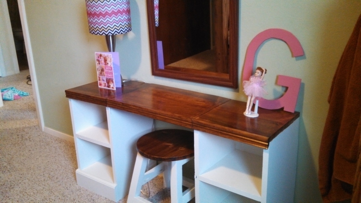


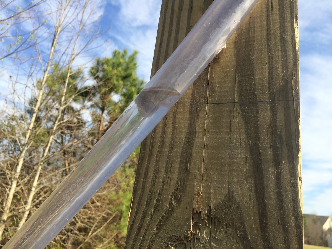
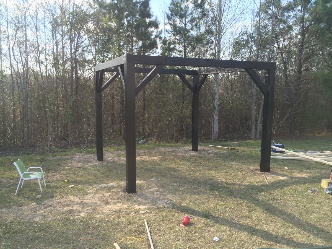
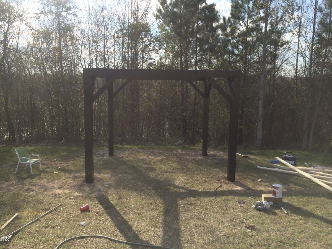


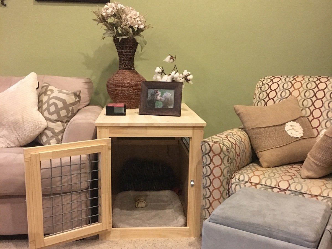
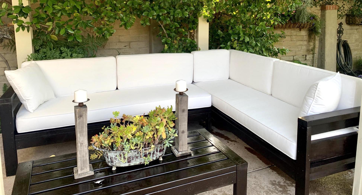
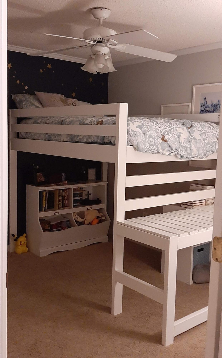

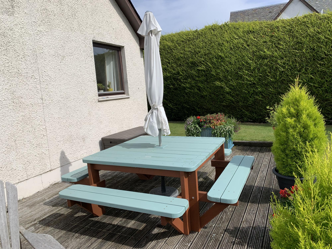
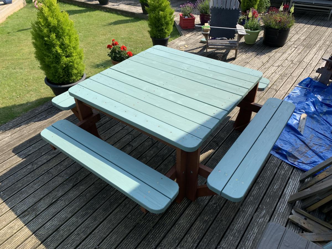
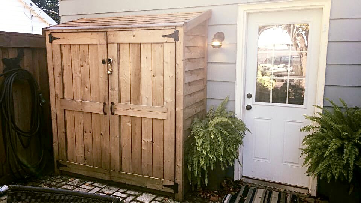
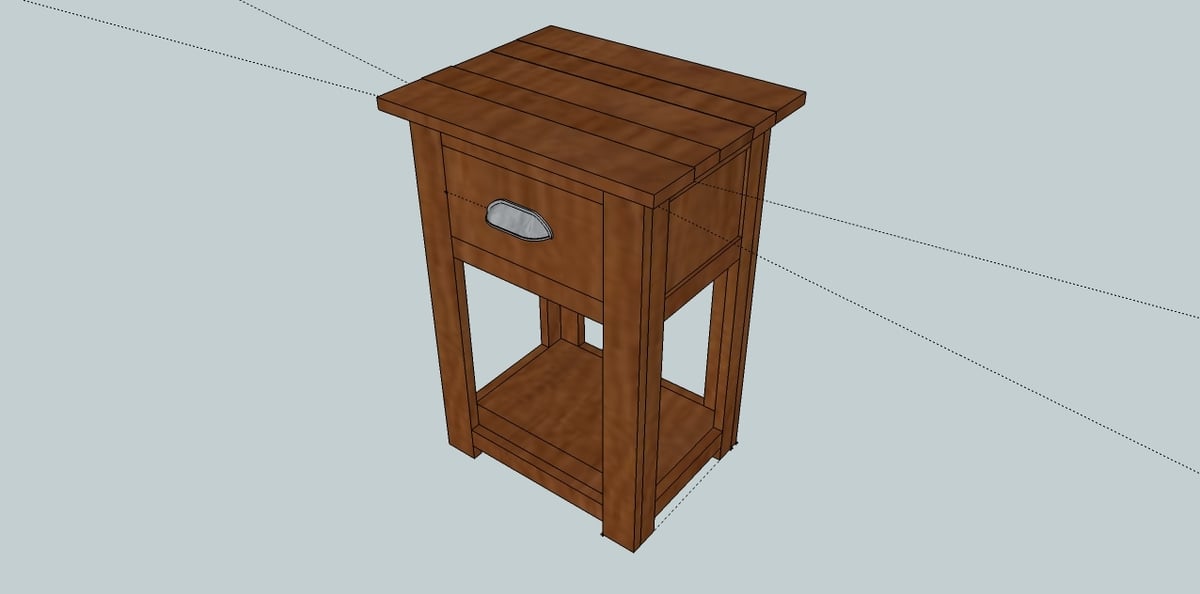
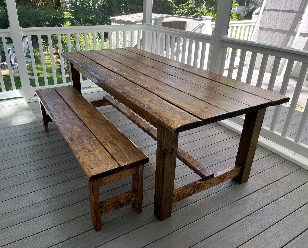
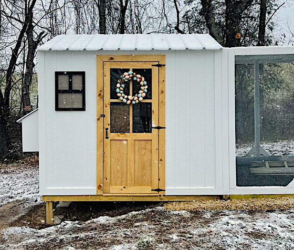
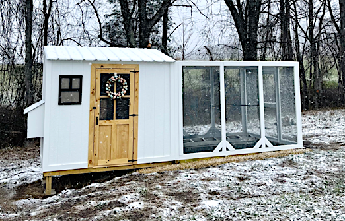
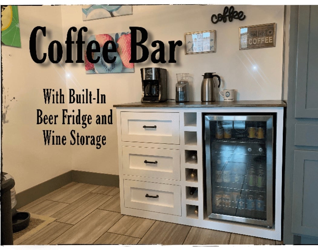


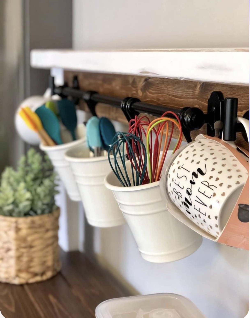
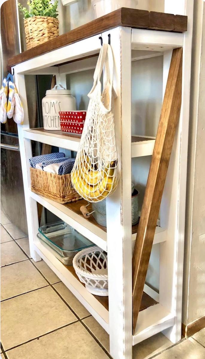
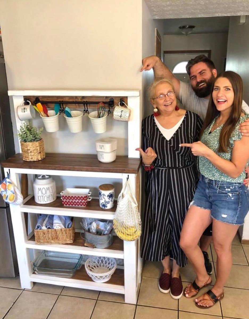
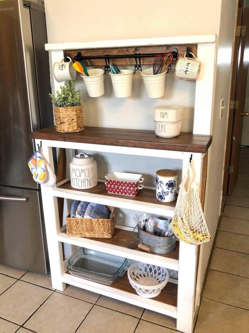
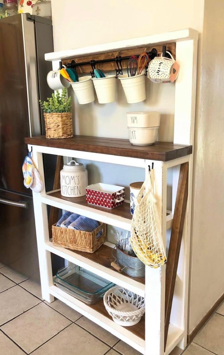
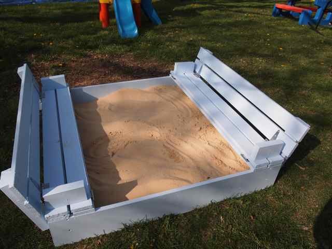
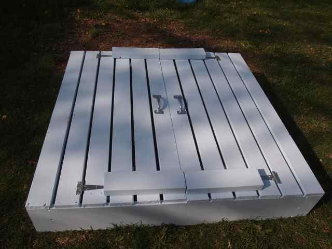
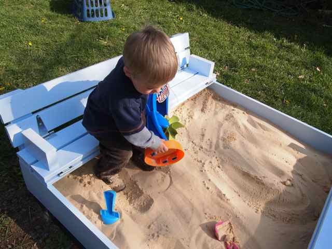

Comments
Ana White Admin
Mon, 04/02/2018 - 13:28
Looks Great!
Thank you for sharing your awesome project!
[email protected]
Thu, 05/30/2019 - 18:45
It’s beautiful! Do you have…
It’s beautiful! Do you have a set of plans that you might be willing to share?
carmen.schwahn
Thu, 04/23/2020 - 08:57
Build Plans
Hi,
Do you have build plans for this sofa? Thanks!
bogle
Wed, 05/20/2020 - 10:45
stuck in the middle.
This is Awesome. I'm halfway in the middle as i thought I could complete without plans. Do you have any plans could share. Please....
vwfanatic1980
Fri, 06/19/2020 - 15:54
plans for the RH Merida
were you able to get plans? I would LOVE plans too! we want to try and re-create this and would prefer NOT to get stuck!
vwfanatic1980
Fri, 06/19/2020 - 15:55
Would LOVE to get plans,…
Would LOVE to get plans, would even pay for them! Found rough drawings online but they are chicken scratch and hard to interpret!