Hexagon Coffee Table for the patio
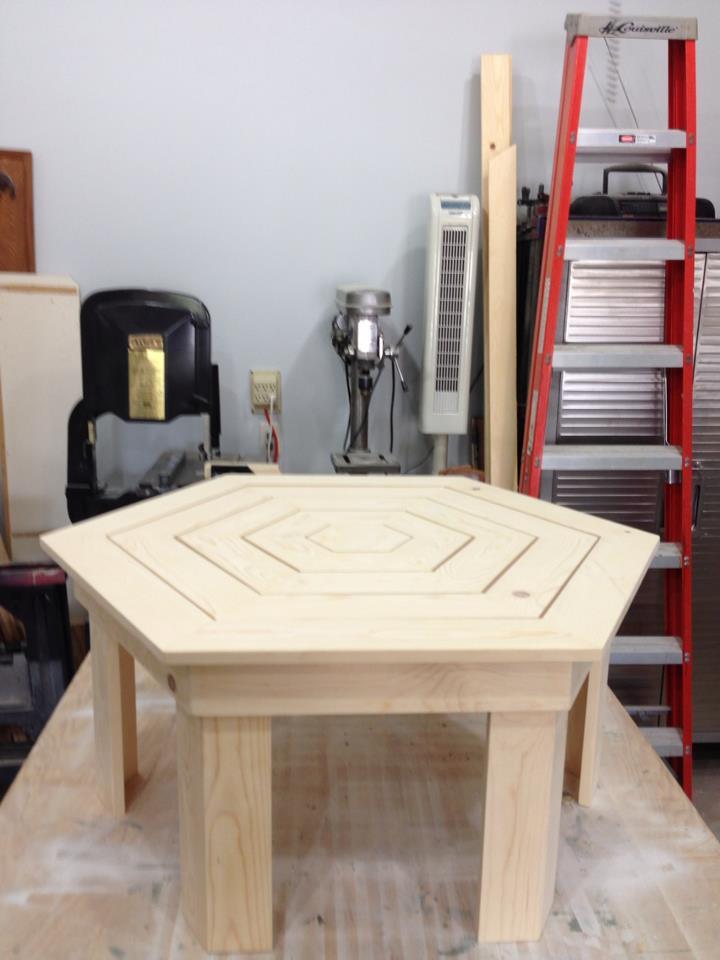
Ana, I borrowed the structure of your hexagon picnic table and created a coffee table to compliment my collection of Adirondack chairs on our patio. The rib structure using 30 degree angles is surperb, and with pocket screws on the joints plus Gorilla Glue, it is far stronger than I anticipated.
The table is first shown unpainted, then again on the patio in poor light (sorry for that.) I primed and then painted it brick red and am in the process of updating the paint on all of the chairs to match.
The 30 degree angles are probably the trickiest part. If your saw is off by even a tiny bit, the tolerance buildup will come back to bite you. For example, if each cut is off by 1/2 a degree, you have six cuts, which equals 3 degrees of error. My mistake was not calibrating the cuts made on my table saw or mitre saw. A professional woodworker buddy of mine suggested buying a cross-cut sled for my table saw. That's my next purchase.
Overall I am very happy with the final outcome despite the slight imperfections in the spacing between the slats. A little wood filler covers a multitude of sins!
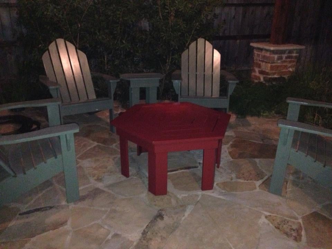
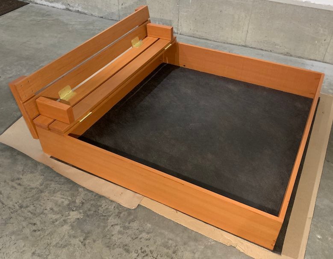
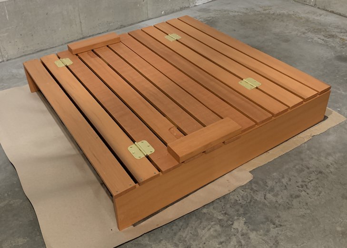
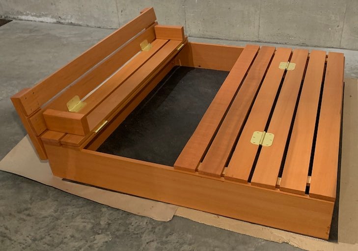
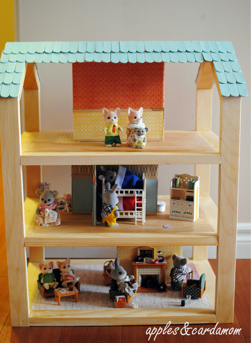
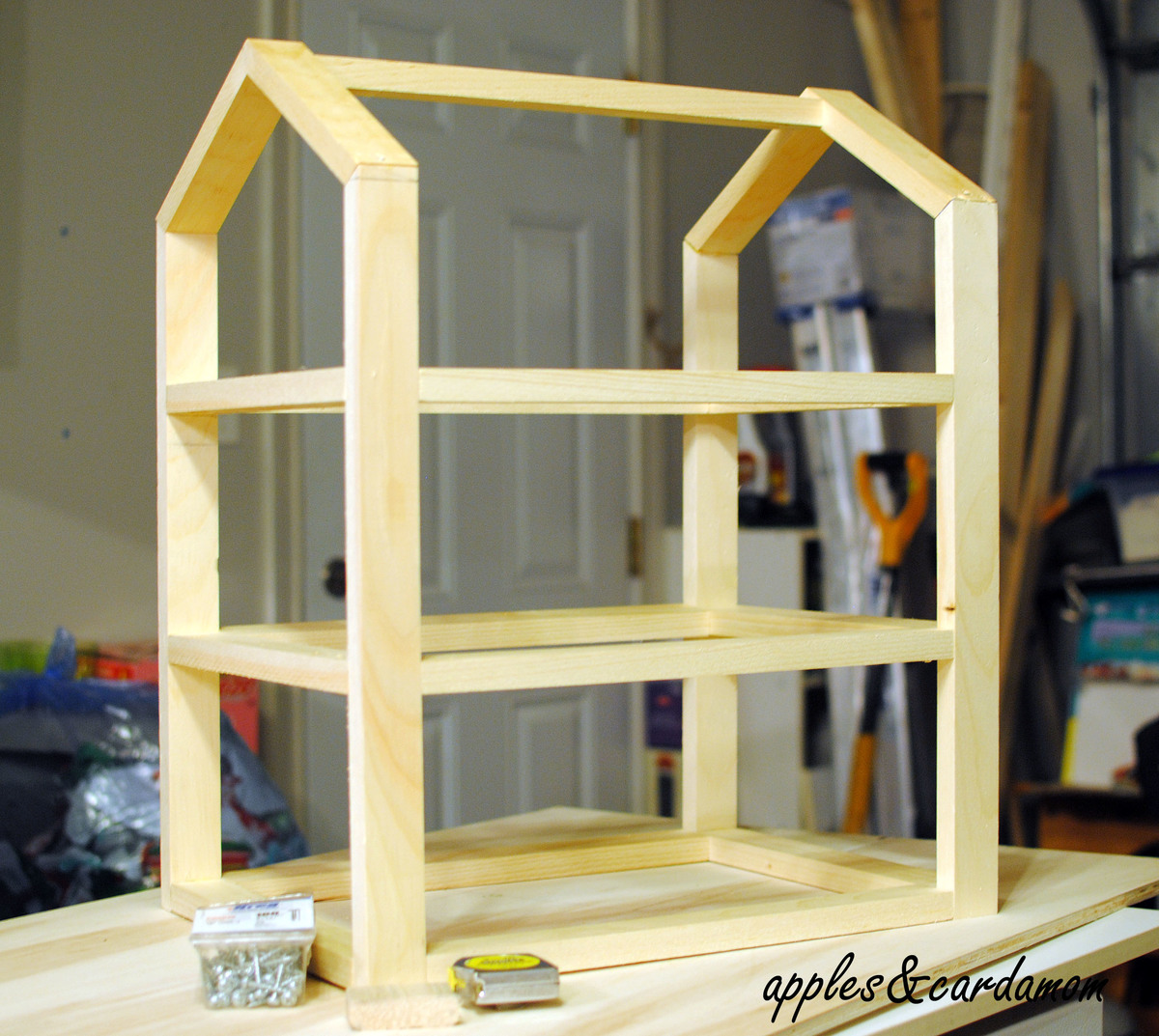
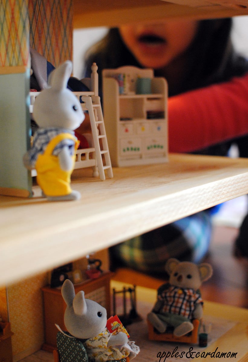


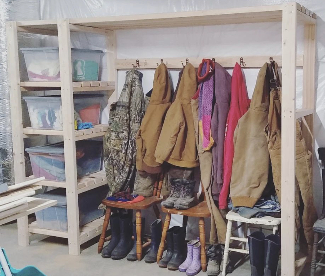
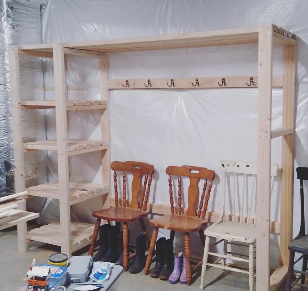


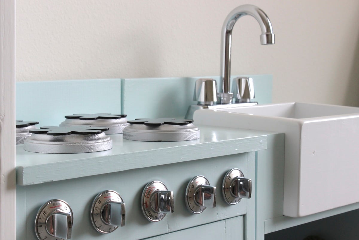
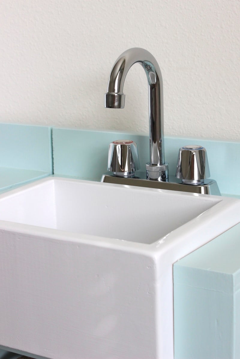

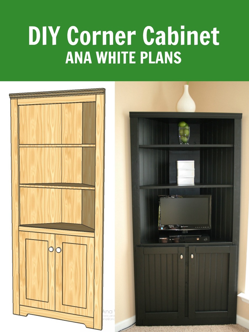



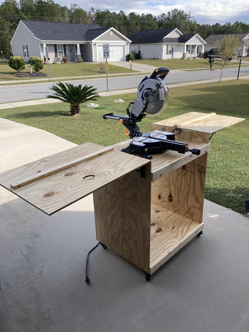
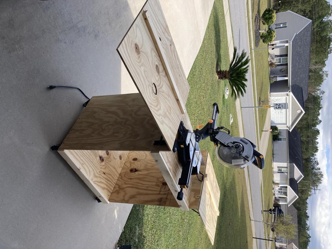
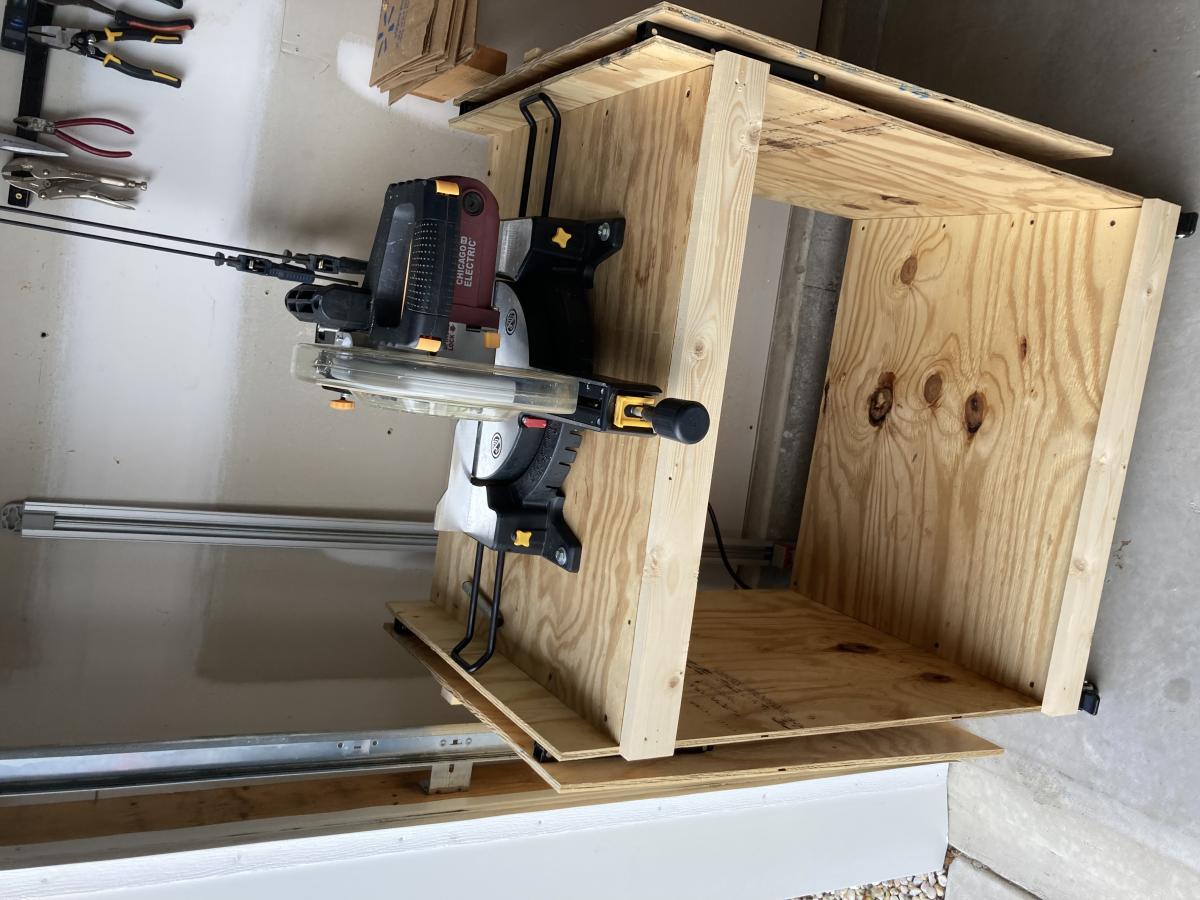
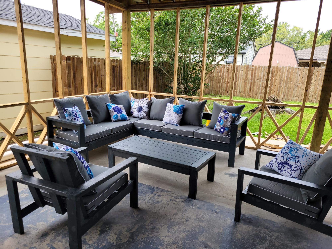
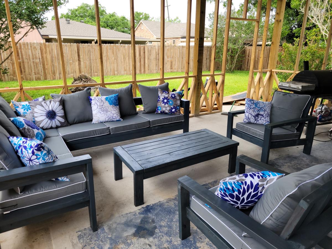
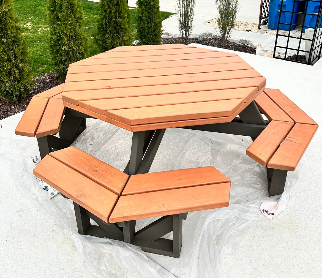
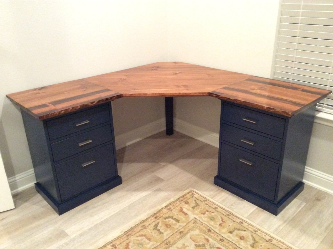
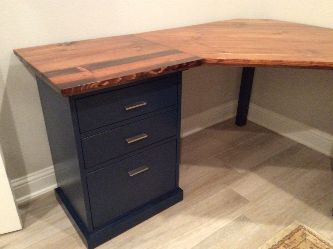
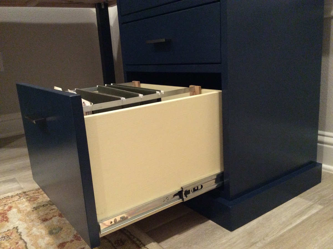
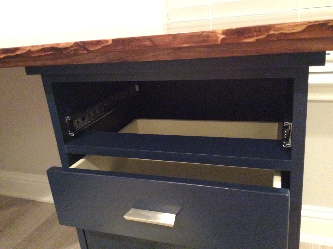
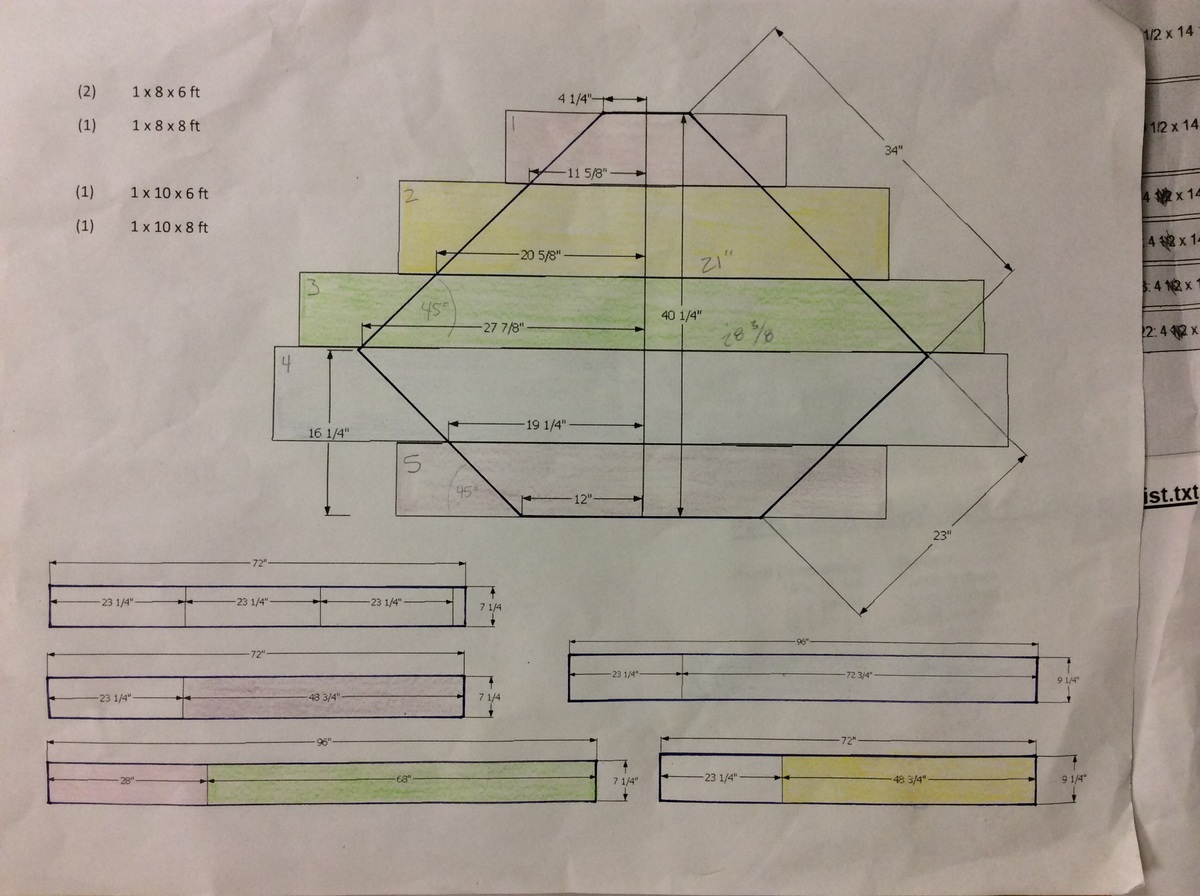
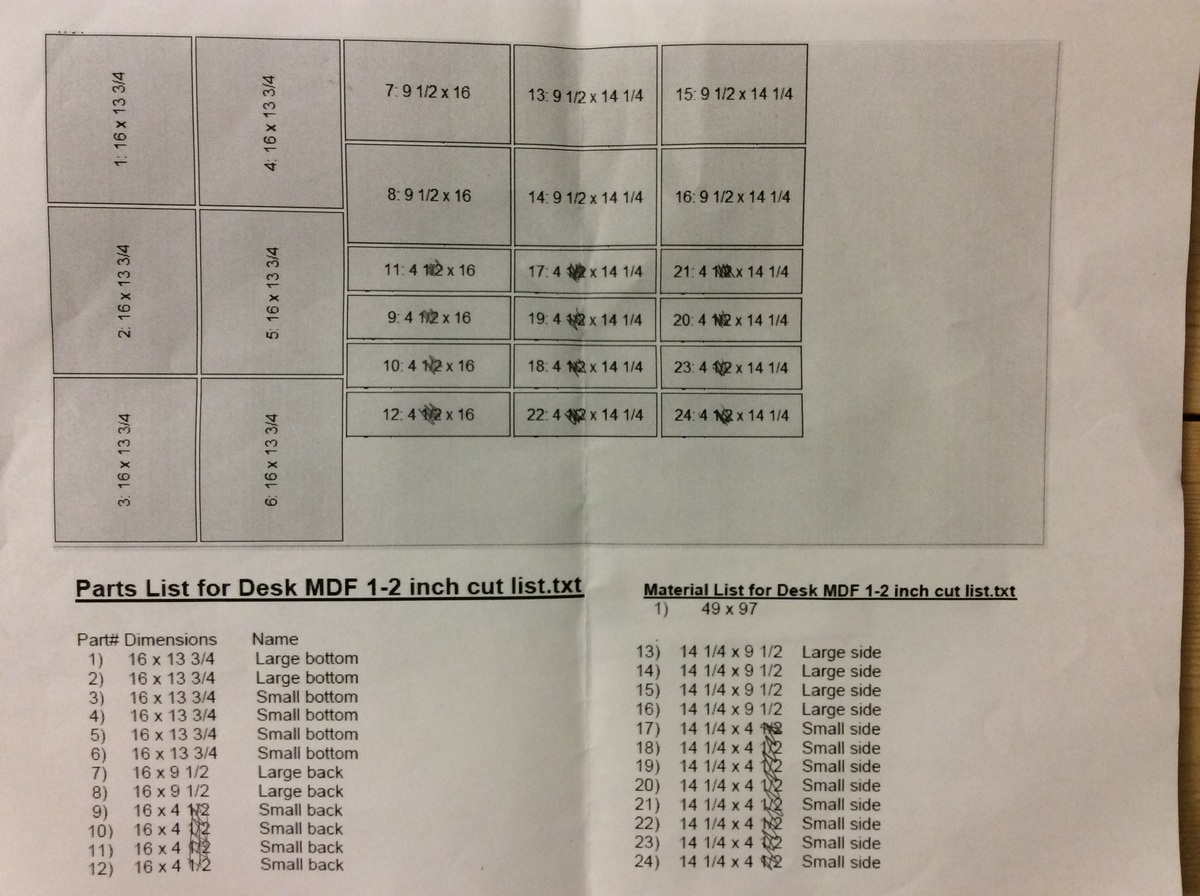
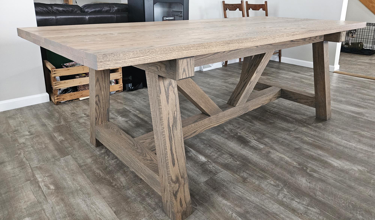
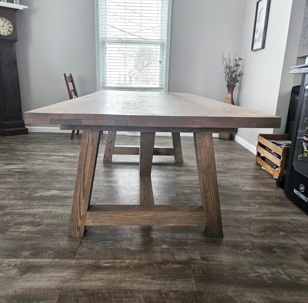
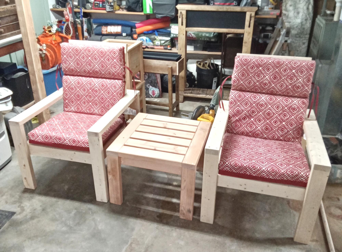



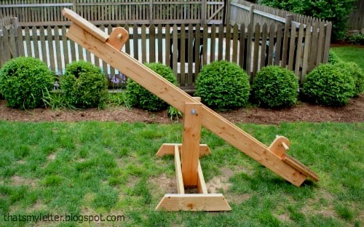
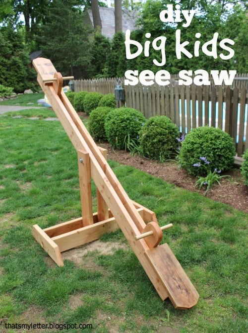
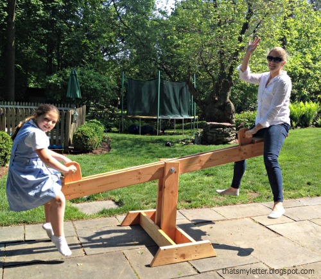
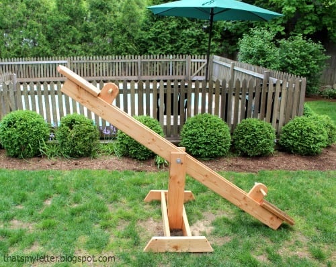
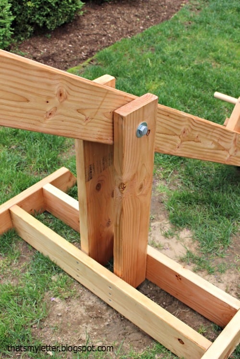
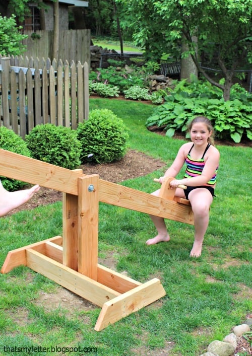
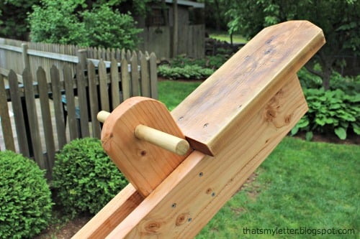
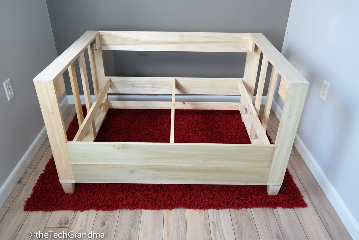
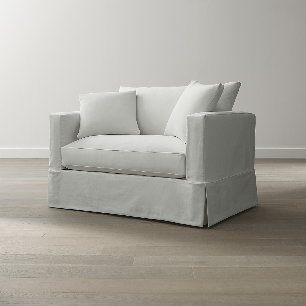
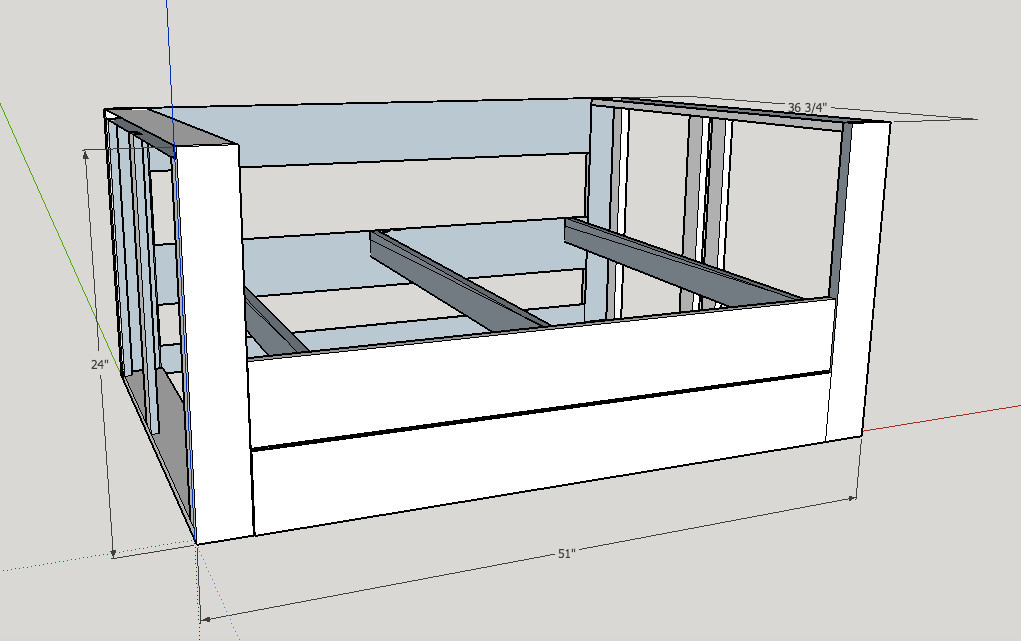




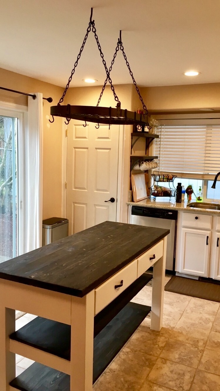
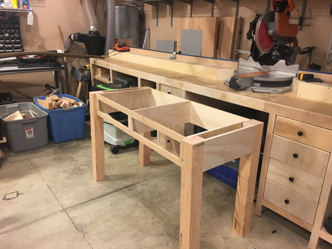

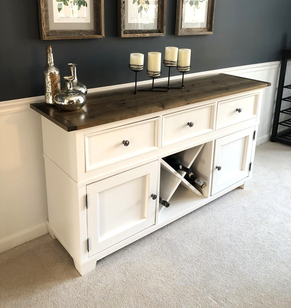
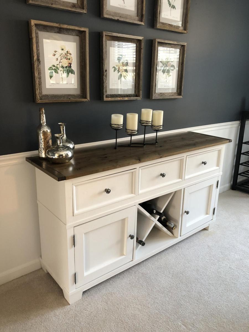

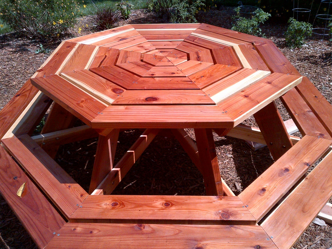
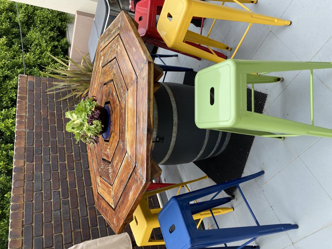
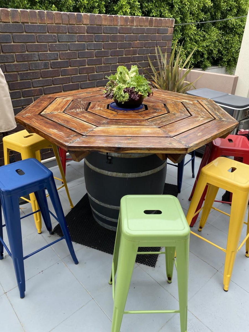
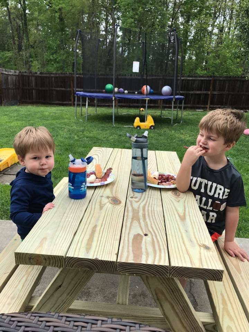
Comments
spiceylg
Thu, 12/06/2012 - 06:16
Impressive
Love this table! Great job!
Fred C
Wed, 05/15/2013 - 16:21
coffee table
Really like this table. Besides a coffee table I think it would make a great picnic table for the little kids, where they could pull up their small chairs and I also think I might try building this out and up a little and use it as an addition table for dining on the deck. Now I just have to decide what kind of chairs to build to go with it. Thanks for all the additional ideas.
markers
Tue, 05/21/2013 - 03:19
The best way to use folders
The best way to use folders for advertising is to modify them. They are rather simple to be modified and they have many variety to meet a variety of needs in style. Wholesale Pocket Folders Printing