I built an an outhouse for my camping property in the PNW. The plans were great and easy to follow.
I did take the liberty of extending the the front wall to 8' still using the 15 degree roof line. I also wanted the option to shower during extending camping trips so I extended the floor and added one more back and side wall to create a shower house. With this design, I basically duplicated the side and back wall. Since I am in the middle of the woods, the Dutch doors were a last minute embellishment that I'm glad that I implemented in order to take advantage of the view!
For the shower, I used composite decking with 1/2" gaps for drainage and lined the inside with 6' lengths of corrugated metal roofing.
One additional note: I did build this on my back patio over a couple of weekends since my property is a fairly long drive from my home and about 2 hours round trip from the nearest hardware store. It broke down easily in about 30 minutes with 2 people and fit perfectly in the back of a full size pick up truck for the trip.
In summary, great plans and I love this site. Much appreciated and happy building!
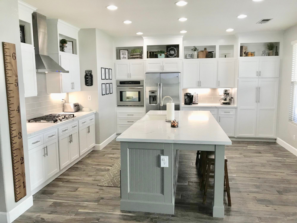
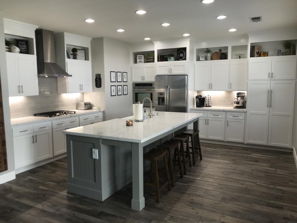
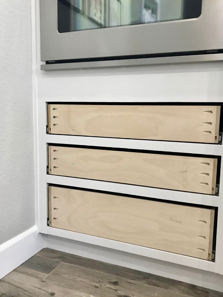
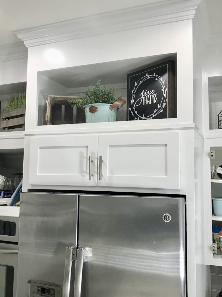
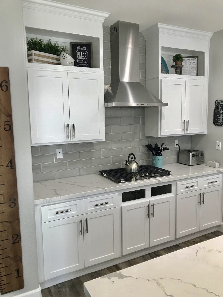

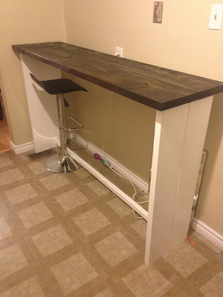
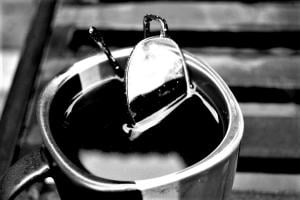
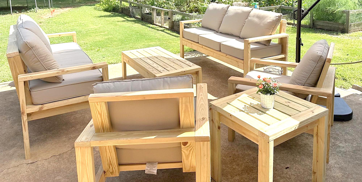
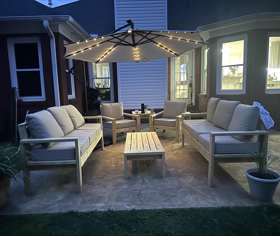
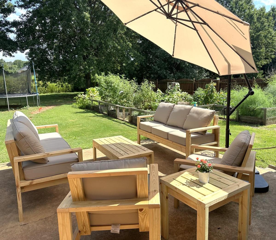
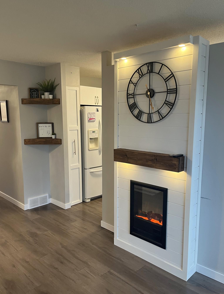
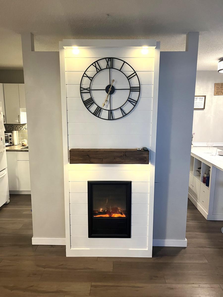
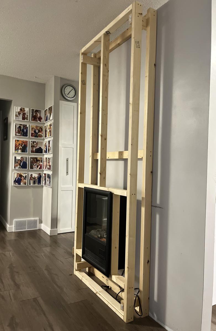
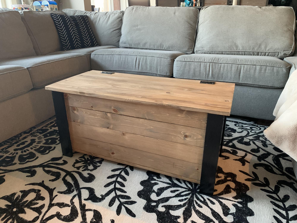
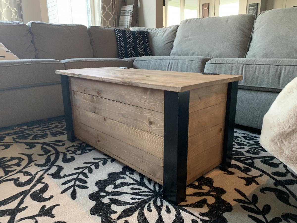
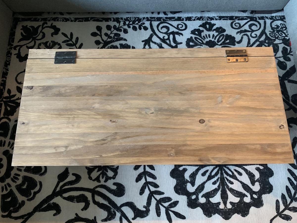
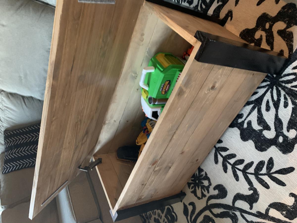
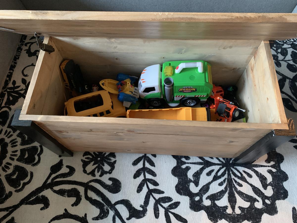
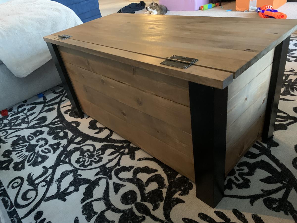
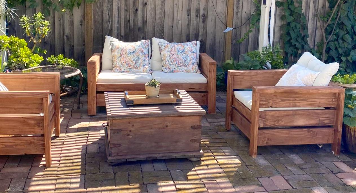
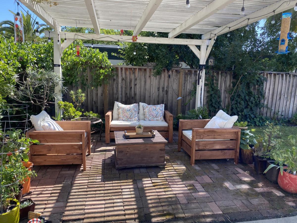
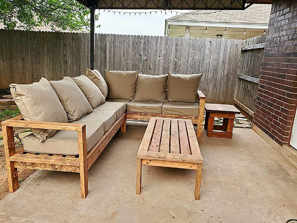
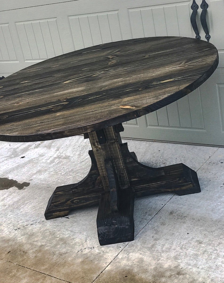
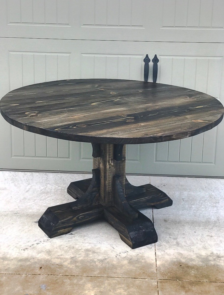
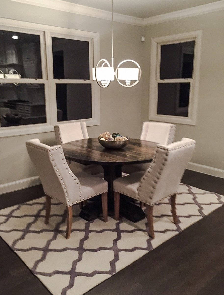
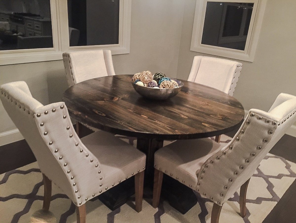

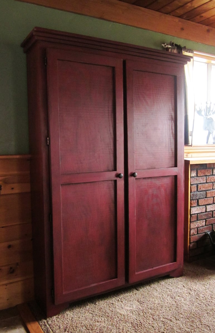
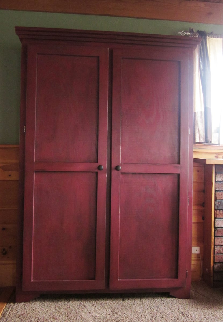
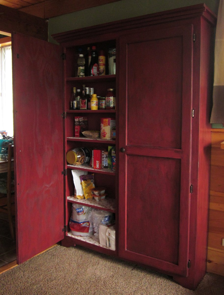
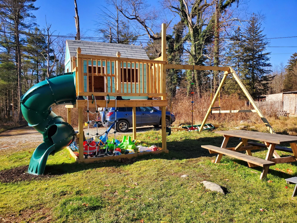
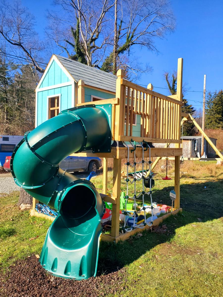
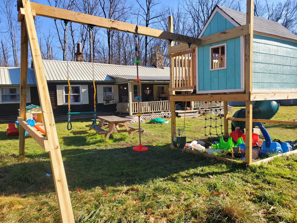
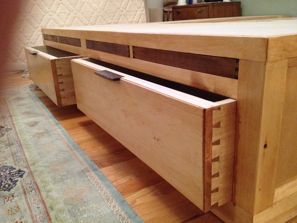
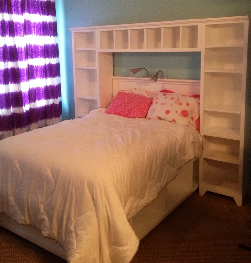
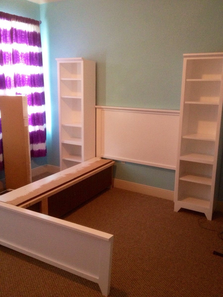
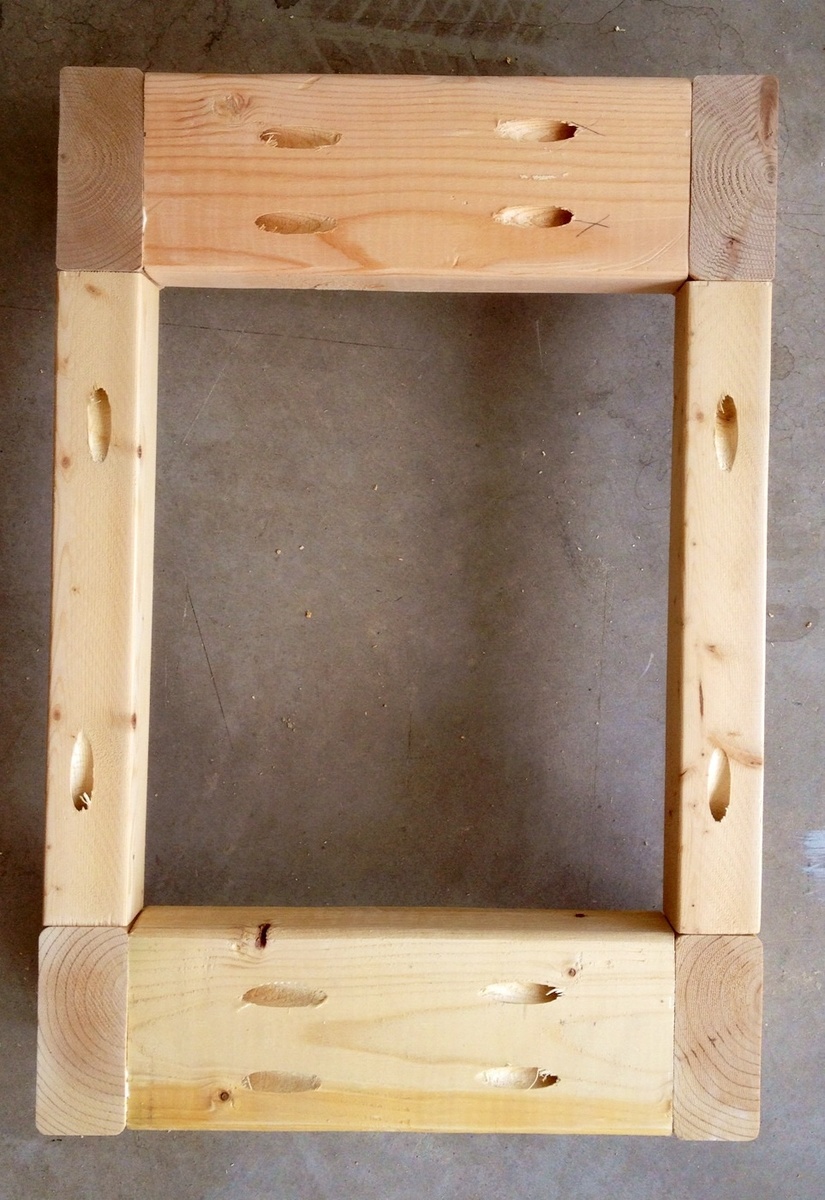
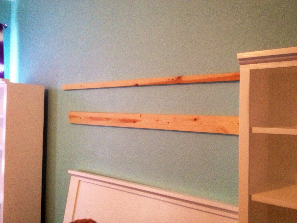
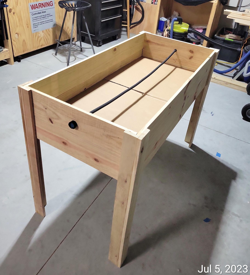
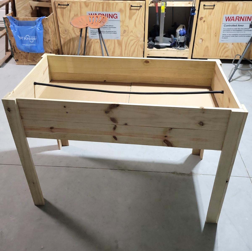
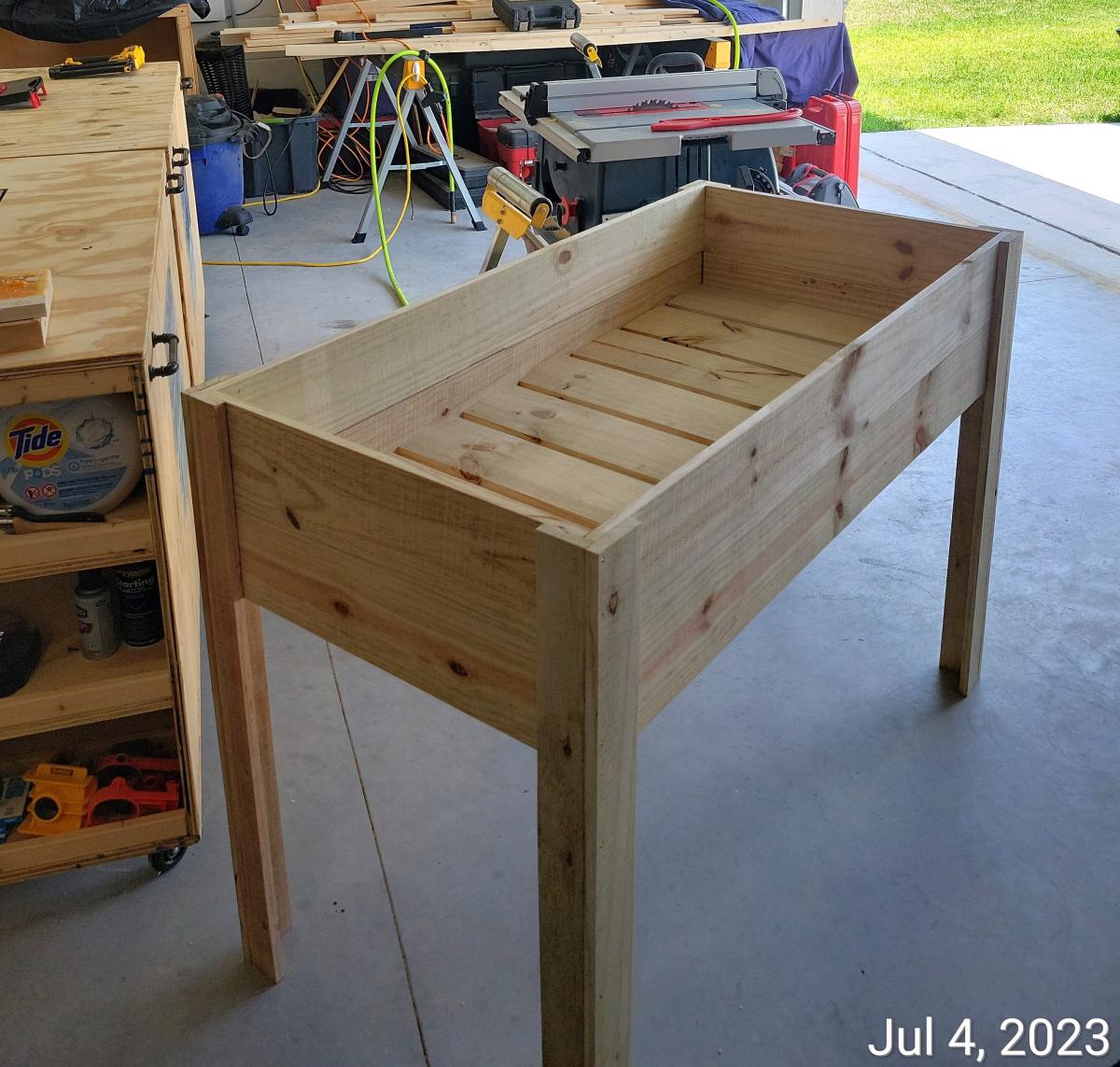
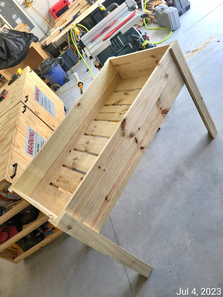
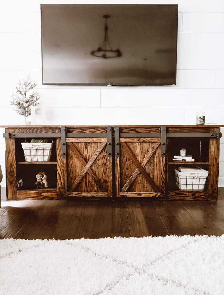
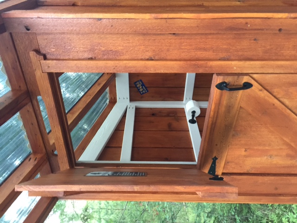
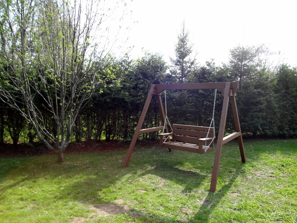
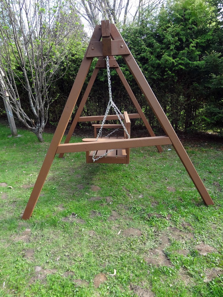

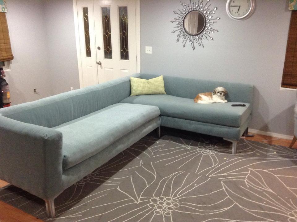
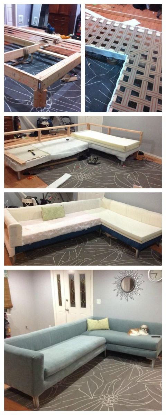
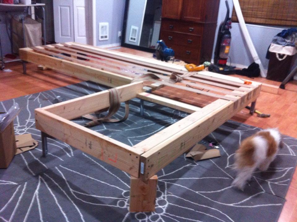
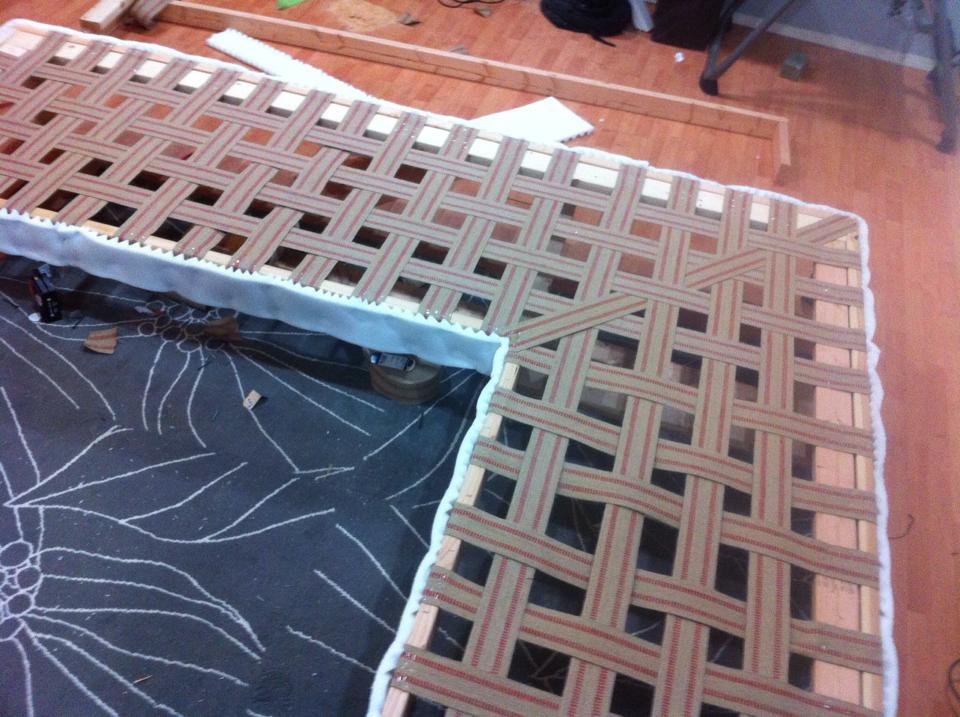
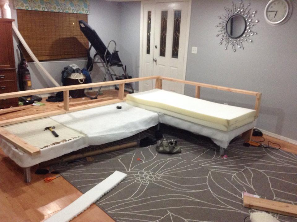

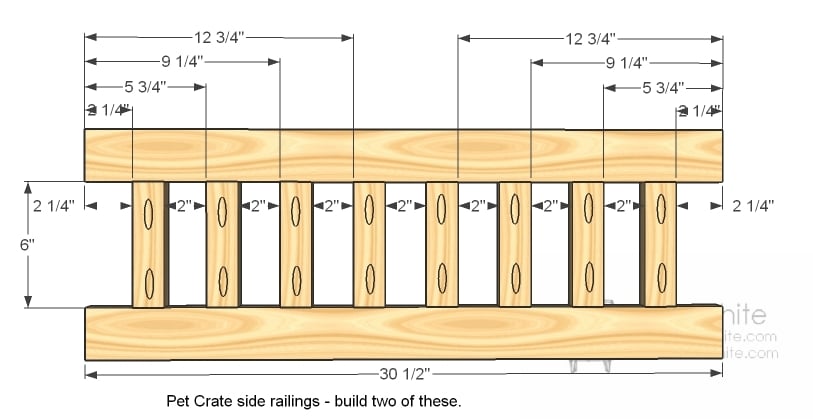
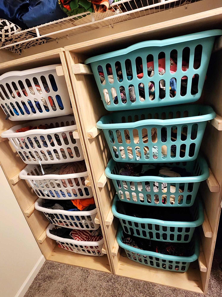
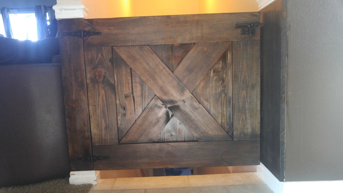
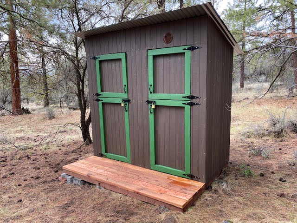
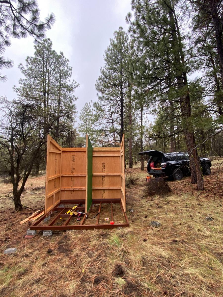
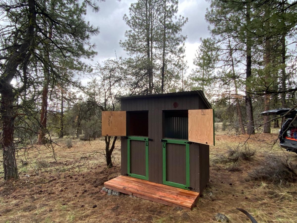

Comments
Ana White
Wed, 10/02/2019 - 22:53
What a phenomenal build! …
What a phenomenal build! Thank you so much for sharing photos!
sawstins2004@g…
Tue, 11/05/2019 - 11:48
Thank you so much!!
Thank you so much!!
Ana White
Tue, 11/05/2019 - 10:41
We are so thrilled to let…
We are so thrilled to let you know your entry WON the Best Brag contest! There were many amazing entries, and it was tough to choose.
Look out for an email from us shortly!
sawstins2004@g…
Tue, 11/05/2019 - 11:41
Oh my gosh!!! Serious?! I…
Oh my gosh!!! Serious?! I can’t believe it! Thank you so much!